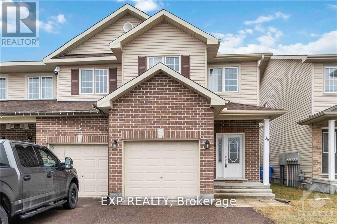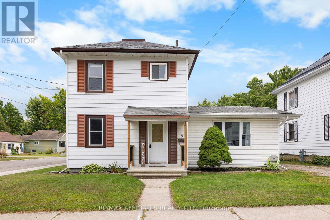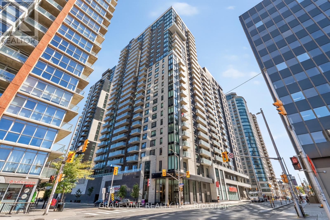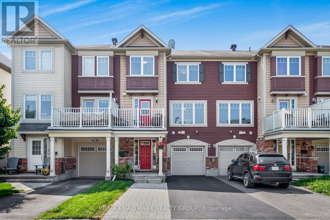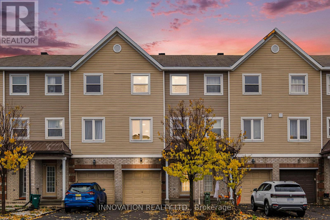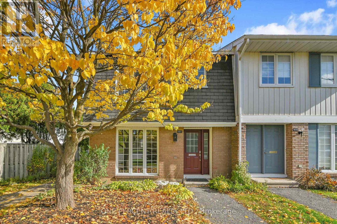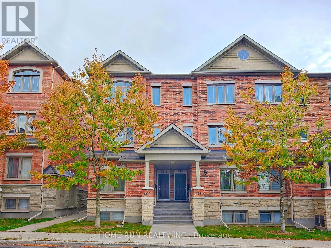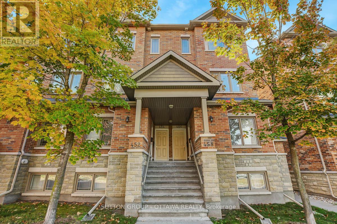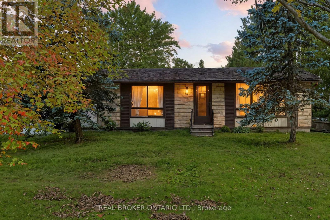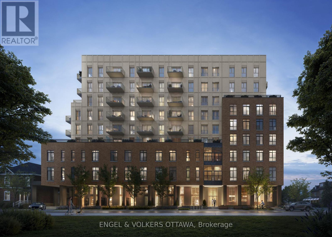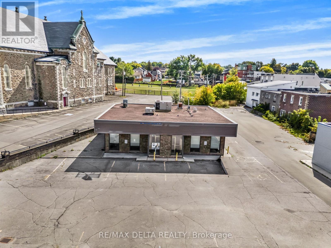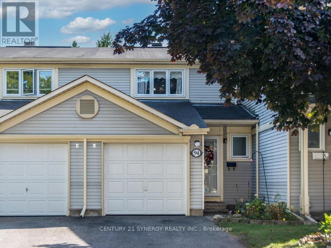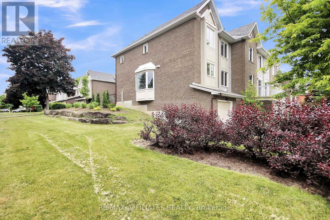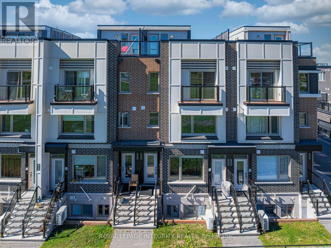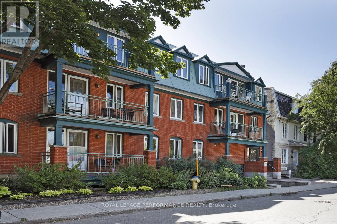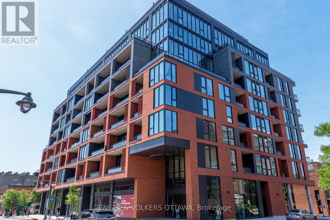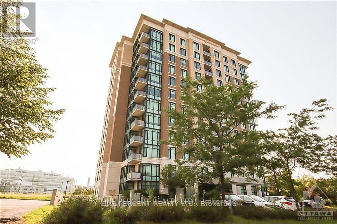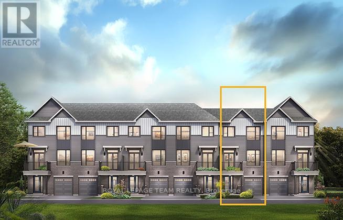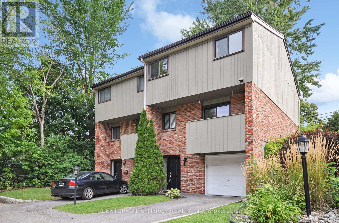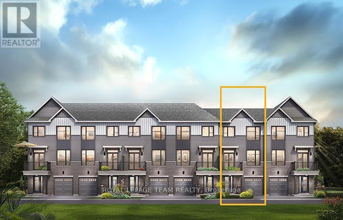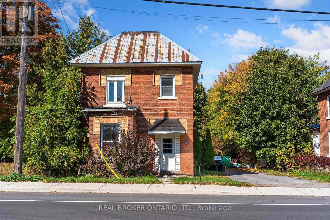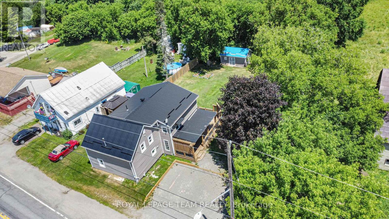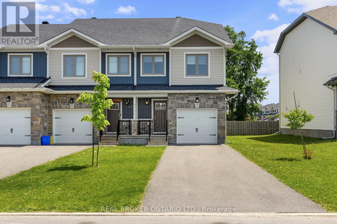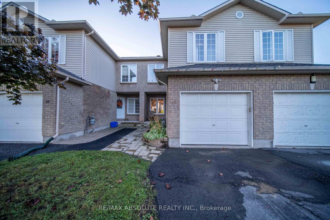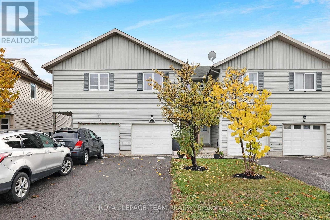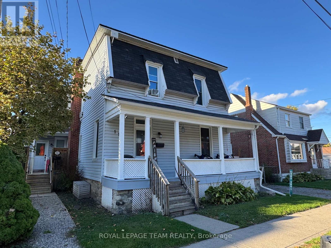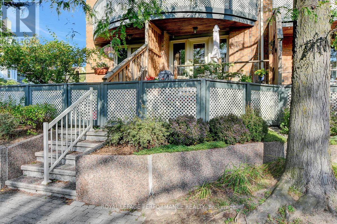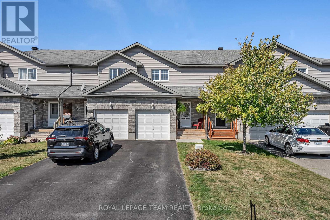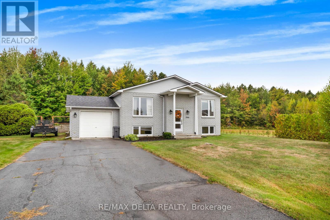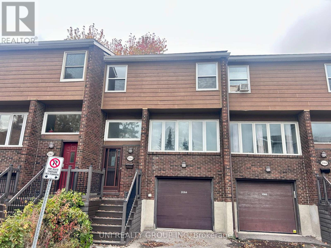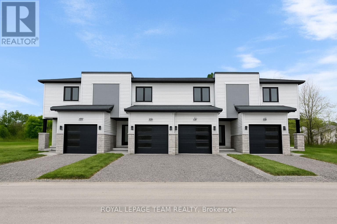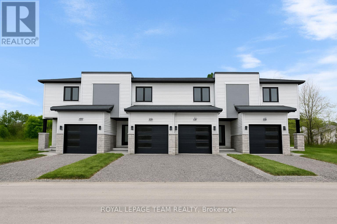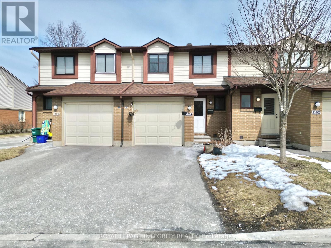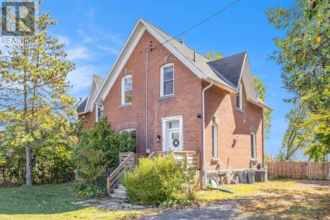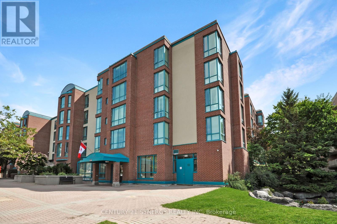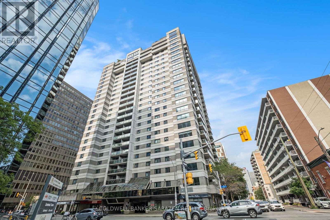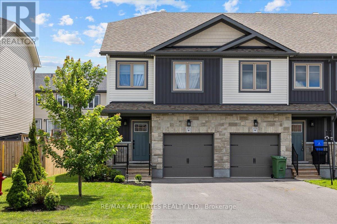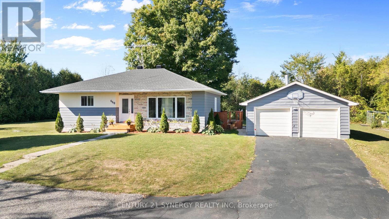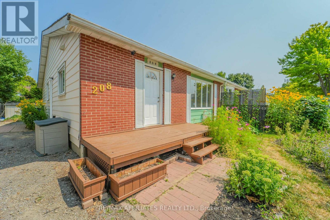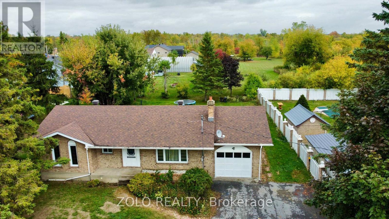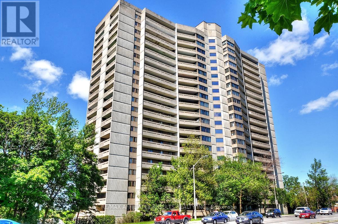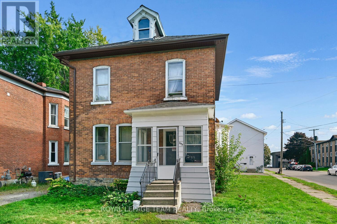36 Bellwood Drive
Arnprior, Ontario
Welcome to this beautifully maintained 3-bedroom, 2.5-bathroom townhome located in one of the most sought-after neighborhoods. With its modern design and open-concept main floor, this home offers a spacious living area, a bright dining space, and a stylish, functional kitchen perfect for both everyday living and entertaining. The second level features a generous primary bedroom with its own ensuite and ample closet space, along with two additional bedrooms and a full bath ideal for family or guests. Situated close to top amenities, schools, transit, and shopping, this property is an excellent choice for both homeowners and investors alike. Don't miss the chance to make it yours - book your private showing today! (id:48755)
Exp Realty
18 Cockburn Street
Perth, Ontario
This charming property offers incredible potential for both homeowners and investors alike. With R2 zoning and a dedicated income-generating apartment, it's the perfect chance to offset your mortgage or expand your rental portfolio. The main home features a spacious layout with a large kitchen, dedicated dining room, and bright living room that opens directly to your backyard ideal for entertaining or relaxing. With 2 generous bedrooms and an oversized bathroom, this home is well-suited for a small family, first-time buyers, or those looking to downsize without sacrificing comfort. The rear apartment, currently occupied by a reliable tenant, offers flexibility as a rental unit, nanny suite, or in-law accommodation providing immediate supplemental income or multi-generational living options. Located within walking distance to all the amenities the town has to offer, this property combines convenience, versatility, and value. Whether you're looking to invest, live and rent, or simply enjoy a low-maintenance lifestyle with added financial support, this home screams opportunity with endless possibilities. Don't miss your chance to make the most of this unique offering! (id:48755)
RE/MAX Affiliates Realty Ltd.
102 Asselin Street S
The Nation, Ontario
Welcome Home - No Rear Neighbor!!! This beautiful 3-bedroom townhome offers the ideal blend of comfort, style, and family-friendly convenience - just 25 minutes from downtown Ottawa! The open-concept main floor is warm and inviting, featuring a bright living area and a modern kitchen with stainless steel appliances, ample cupboard space, and a functional breakfast bar - perfect for family meals and entertaining. The second floor hosts a spacious primary bedroom filled with natural light, a 4-piece bathroom with a stand-up shower, and two additional generous bedrooms - great for kids, guests, or a home office. The fully finished basement provides a cozy rec room for movie nights or playtime, plus a rough-in for a future bathroom to grow with your family's needs. Enjoy the outdoors in your fenced backyard with a large deck, perfect for barbecues and summer fun. Located in a friendly neighborhood with a park on the street behind the home. This home offers easy access to Highway 417, Larose Forest, Calypso Water Park, and the Nation Sports Complex. A wonderful place to call home - Schedule your showing today! (id:48755)
Exp Realty
601 - 180 George Street
Ottawa, Ontario
Welcome to your perfect urban oasis! This stylish 675 sq ft, 1-bedroom condo is ideal for students, first-time buyers, or savvy investors looking for a prime downtown location. Step inside to find hardwood flooring throughout, quartz countertops and backsplash, sleek contemporary cabinetry, pot lights, five stainless steel kitchen appliances and the convenient in-unit laundry. West-facing windows flood the space with natural light, creating a warm and inviting atmosphere. The spacious bathroom includes a large linen closet a rare and practical bonus. Enjoy resort-style living with a full suite of amenities: a fitness centre, indoor pool, party lounge, movie theatre, boardroom, guest suite, rooftop terrace, and an outdoor patio with BBQs perfect for entertaining. Best of all? There's a grocery store right in the building no need to step outside to pick up essentials! Unbeatable location just minutes from Ottawa U, the Rideau Centre, LRT transit, Byward Market, the Rideau Canal, and countless shops, cafés, and restaurants. Don't miss your chance to own a beautiful, low-maintenance condo in the heart of Ottawa's vibrant core. Book your showing today! (id:48755)
Grape Vine Realty Inc.
110 Sunshine Crescent
Ottawa, Ontario
Welcome to 110 Sunshine Crescent; Build in 2012, This 3-level row unit townhouse is a perfect fit for first-time homebuyers orsavvyinvestors. Situated in a highly desirable location, you'll find parks, stores, and all your essential amenities just a stone's throwaway.This charming residence boasts 2 spacious bedrooms and 1.5 tastefully appointed bathrooms, ensuring comfort andconvenience. Theheart of the home is its immaculate galley kitchen, offering plenty of space for culinary creativity and hostinggatherings. Step outsideonto your private balcony to unwind and soak in the fresh air. This house is extremely well maintained!Refrigerator, Microwave/HoodFan, Dishwasher (2024), Freshly Paint throughout (2024), Extended Driveway Interlock (2024), Upperlevel vinyl flooring (2024),Insulated/drywalled/painted single car garage (2024). Book your private showing today! (id:48755)
RE/MAX Hallmark Realty Group
203 Kennevale Drive
Ottawa, Ontario
Get ready to fall in love with this beautiful 3-storey townhome with no condo fee & located in a prime location. Quick access to the hwy 416, close to shopping, restaurants, schools, parks, and trails. Featuring an open-concept main floor with a spacious kitchen flowing into the dining and living area - perfect for everyday living and entertaining. The hardwood floors were beautifully redone in 2023, adding warmth and style. Upstairs offers 3 bedrooms, including a bright primary suite with a walk-in closet and 3-piece ensuite & additional full bathroom. On the lower level, you'll find a versatile bonus room - perfect for additional living space, a home office, or gym. From the bonus room, walk-out to your private fully fenced backyard complete with a deck & gazebo. The basement provides additional storage and laundry area. A great home in an unbeatable location. *Snow clearing paid in full up to March 2026* (id:48755)
Innovation Realty Ltd.
1511 Fisher Avenue
Ottawa, Ontario
Spacious 3-bedroom, 2-storey end-unit townhome, perfectly situated in the family-oriented community of Carleton Square. Ideal for investors, first-time home buyers, and retirees alike, this beautifully updated home offers modern finishes, ample living space, and a prime location. The fully renovated kitchen features elegant quartz countertops, brand new, never-used stainless steel appliances, and a bright eating area. The main level also includes an inviting dining room and a spacious living room filled with natural light. Upstairs, you'll find a generous primary bedroom, two additional bedrooms, and a renovated full bathroom. The finished basement extends your living space with a large family room, a renovated powder room, laundry area with a new washer and dryer, and a versatile storage/utility room. Enjoy peace of mind with a new furnace (2024) and central air conditioning (2024). Step outside to a lovely fenced yard, perfect for outdoor enjoyment and relaxation. Residents of this well-managed complex enjoy access to an outdoor pool, ideal for summer days, and roof maintenance is included in the condo fee. Conveniently located near parks, excellent schools, shopping centers, and transit, this move-in ready home truly has it all. Don't forget to check out the 3D TOUR and FLOOR PLAN. Call your Realtor to book a showing today! Status Certificate Available. (id:48755)
One Percent Realty Ltd.
462 Leboutillier Avenue
Ottawa, Ontario
Rarely Offered Upper-Level End Unit Terrace Home in Carson Meadows! This bright, modern urban townhome offers a spacious open-concept layout filled with natural light and contemporary finishes throughout. Featuring hardwood floors, brand-new pot lights, and modern light fixtures, this home blends comfort with style. Step inside and head upstairs to the main living level, where you'll find a large living room, formal dining area, and expansive windows that flood the space with sunlight. The super spacious kitchen includes stainless steel appliances, ceramic flooring, a walk-in pantry, and a breakfast area with patio doors leading to a south-facing balcony - perfect for morning coffee or afternoon relaxation. A powder room completes this level. The upper floor offers two generous bedrooms, each featuring its own private ensuite bathroom. The primary suite also includes access to a large private balcony, creating a perfect retreat. Convenient laundry facilities are located on this level for added ease. One outdoor parking space is included, with plenty of visitor parking available for guests. Located within walking distance to all major amenities, public transit, CMHC, La Cité College, and Monfort Hospital. Enjoy quick access to Montreal Road, Aviation Parkway, and nearby walking and cycling paths. Just 10 minutes to downtown, Costco, Ashbury College, Elmwood School, and Colonel By Secondary School. A rare opportunity to own a modern, move-in ready home in a prime central location - perfect for professionals, young couples, or investors! (id:48755)
Home Run Realty Inc.
2692 Dunrobin Road
Ottawa, Ontario
Solid home in the great neighbourhood of Dunrobin. This property offers an acre of space to use as you see fit and offers a 4+ bdrm, 2 storey very well built, country cozy home with easy access to Kanata. Lots of activity for adults and children in this very vibrant community. It is presently heated with Oil (Roth Tank) and a woodstove in the kitchen but Natural Gas is at the road. Newer windows, shingles, and the primary and 2nd bedrooms have recently been updated. Attached single car garage with inside entry. Detached 14 x 14' shed for storage. Tons of potential. Adjacent 4 acre lot also available for sale - X12393300. This is an Estate Sale so Estate Conditions may apply. Clint on the ITour Link have a look then CALL your Agent to make an appointment. You will be pleasantly surprised with what this charming character home and property have to offer. (id:48755)
Royal LePage Team Realty
26 - 456 Leboutillier Avenue
Ottawa, Ontario
Bright and spacious 2-bedroom, 2.5 bathroom upper end-unit executive terrace home! With parking at the rear and plenty of visitor spots, this place is a short drive from downtown! Open concept design with large windows letting in lots of natural light.. end units have 4 extra windows! Eat-in kitchen featuring granite counters, stainless-steel appliances, ceramic flooring and a large, amazing pantry and potlights! Hardwood floors throughout the dining and living rooms, a beautiful hardwood staircase from the main to upper levels and hardwood in the upstairs hallway! Ceramics in foyer, kitchen and all 3 bathrooms. 2 large bedrooms each with their own full en-suite bathrooms! Laundry room on the upper floor next to the bedrooms. Sleek blinds on all the windows are top-down/bottom-up so you can customize your privacy and luminosity. High-efficiency gas furnace, Central A/C. Steps from LaCite Collegiale, NRC, CMHC, Monfort Hospital, OC transpo, restaurants and countless amenities. So convenient and so affordable! Parking #26 at the rear (id:48755)
Sutton Group - Ottawa Realty
2627 Donnelly Drive
Ottawa, Ontario
Attention all investors, first time home buyers: looking for a move to an affordable bungalow on over 18 acres?! PRIME location between North Gower & Kemptville; 5 mins to amenities on both ends and 5 mins to the 416 with a 20 min commute to Ottawa.This 2-bedroom (with potential for 3), 1-bathroom bungalow offers a rare mix of privacy, acreage, and location. Take your pick of schools, shops and services making it easy to enjoy rural living with conveniences & leisure close at hand. Across the road from an Ontario Provincial Park; beaches, boat launches, camping and great fishing spots! 2 mins from the eQuinelle Golf Course & more.With a bit of sweat equity this home presents the perfect opportunity to invest in something wonderful; while there is work to be done (roof), a LOT of the big ticket items have been taking care of! New septic bed(2020), New kitchen (2020) some new fixtures, new laminate flooring in main rooms & furnace (approx 2016) The backyard features an expansive new deck and a newer above ground pool.The crawl space basement has a concrete floor and could be used for storage, however there is also additional storage space in the 2 car garage. Surrounded by nature, this is a great opportunity for someone looking for a peaceful setting with room to roam, whether you're downsizing, starting fresh, or investing in land with flexibility. (id:48755)
Real Broker Ontario Ltd.
401 - 8 Blackburn Avenue
Ottawa, Ontario
Welcome to The Evergreen on Blackburn Condominiums by Windmill Developments. With estimated completion of Spring 2028, this 9-story condominium was thoughtfully designed by Linebox, with layouts ranging from studios to sprawling three bedroom PHs, and everything in between. This is a West-facing 602 sq ft suite. The Evergreen offers refined, sustainable living in the heart of Sandy Hill - Ottawa's most vibrant urban community. Located moments to Strathcona Park, Rideau River, uOttawa, Rideau Center, Parliament Hill, Byward Market, NAC, Working Title Kitchen and many other popular restaurants, cafes, shops. Beautiful building amenities include concierge service, stunning lobby, lounge with co-working spaces, a fitness centre, yoga room, rooftop terrace and party room, and visitor parking. Storage lockers, underground parking and private rooftop terraces are available for purchase with select units. Floorplan for this unit in attachments. ***Current incentives include: No Condo Fees for 6 Months and Right To Assign Before Completion!*** (id:48755)
Engel & Volkers Ottawa
418 Main Street E
Hawkesbury, Ontario
Rare Opportunity Small Commercial Property with Building For Sale! Prime +/- 0.335 acre lot on Main Street East featuring a +/- 2,143 sq. ft. building and approximately 23 parking spaces. Exceptional visibility in the heart of downtown Hawkesbury, just +/- 250 metres from the bridge to Quebec and +/- 1 km from the Ontario/Quebec border. Strategically positioned in Hawkesbury main retail and commercial hub, surrounded by the Hawkesbury Shopping Centre, restaurants, City Hall, schools, and more. Property is being sold as is, where is. Note All measurements, taxes, and zoning are approximate and must be verified by the buyer. Interested parties should conduct their own due diligence. (id:48755)
RE/MAX Delta Realty
94 Bujold Court
Ottawa, Ontario
Enjoy one of the best locations in the neighbourhood with this 3-bedroom, 2-bath condo townhouse, backing onto a huge open park-like area, perfect for relaxing, kids at play, or simply enjoying the view. It is also ideally located close to schools, parks, and transit. The main floor features a bright living and dining area with patio doors leading to the amazing backyard that opens onto the beautiful green space. A lovely eat-in kitchen with a separate eating area. Upstairs you'll find three comfortable bedrooms, including a spacious primary, along with a full bath. The finished basement offers even more living space with a rec room, separate den, and laundry room. A garage with inside entry adds convenience. This home combines comfort, location, and lifestyle! (id:48755)
Century 21 Synergy Realty Inc.
F - 15 Vanessa Terrace
Ottawa, Ontario
Check the comparable! This is a steal! Spacious End Unit Townhome in the Heart of Barrhaven! Step into this exceptionally roomy end-unit condo townhome offering 3 bedrooms, 3 bathrooms, and a versatile main floor den ideal for a home office or studio. The main floor features a convenient powder room and an open-concept layout with oversized principal rooms filled with natural light. Enjoy the expansive living and dining areas, complete with direct access to your private yard perfect for entertaining or relaxing. The bright eat-in kitchen provides ample space for family meals and gatherings. Upstairs, you'll find three generous bedrooms, including a sprawling primary suite with a walk-in closet and a beautifully updated ensuite bath. An additional full bathroom serves the other bedrooms comfortably. The private backyard offers great barbecue and lounge space, while the attached garage and driveway provide parking for up to three vehicles. With updated windows, furnace, and A/C, this home is move-in ready. Whether you're a first-time buyer, investor, or looking to downsize with ease, this property checks all the boxes for comfortable, low-maintenance living. Grass cutting and snow plowing included in the condo fee. (id:48755)
RE/MAX Affiliates Realty
517 Ozawa Private
Ottawa, Ontario
Welcome to 517 Ozawa Private, a stylish and thoughtfully designed Mattamy Haydon model townhome in the heart of Wateridge Village, one of Ottawas most dynamic and desirable communities. Built in 2019, this 1,223 sqft condo townhome offers the perfect blend of modern convenience, smart layout, and nature-integrated urban living all just minutes from downtown Ottawa.Step inside and discover a home that maximizes space and comfort. The main floor boasts a bright, open-concept living area that flows seamlessly between the living room, dining space, and kitchen. Whether you're preparing a quiet dinner or hosting friends, this layout makes everyday living effortless. Natural light pours in through large windows, creating an inviting and airy feel throughout. Upstairs, you'll find two spacious bedrooms, each with ample closet space, along with a well-appointed full bathroom. The convenience of in-unit laundry tucked neatly away adds practicality to your daily routine. One of the true highlights of this home is the private rooftop terrace on the top level. This unique outdoor space offers endless versatility: enjoy morning coffee with a view, unwind after work, or entertain guests under the stars. Its a rare feature that adds real lifestyle value, and it's usable across all seasons of the year. Wateridge Village is more than just a neighborhood, it's a vibrant, growing community rooted in Canadian history and surrounded by nature. Here, you'll enjoy access to scenic walking and cycling paths, beautiful parks, and the nearby Ottawa River. The upcoming public elementary school just steps away will be a fantastic asset for young families and future resale value. Move-in ready and low-maintenance, this is your opportunity to get into a fast-growing, well-connected community without compromising comfort, style, or lifestyle. Condo Fee Includes: Building Insurance, Garbage Removal, General Maintenance and Repair, Landscape, Management Fee, Reserve Fund Allocation, Snow Removal (id:48755)
Royal LePage Integrity Realty
304 - 100 Bruyere Street
Ottawa, Ontario
Welcome to this bright and spacious 3-bedroom condo nestled in a charming full brick building. This top-floor end unit is bathed in natural light thanks to twin skylights and expansive architectural windows with wide ledges - perfect for plants, decor or simply to enjoy the serene outlook. The open-concept living and dining area is designed for comfort and style, featuring a cozy wood-burning fireplace and direct access to a large private balcony that overlooks the peaceful end of Bruyere Street. The fabulously updated kitchen offers beautiful quartz counters, stainless steel appliances, ample cabinetry and modern finishes that will delight any home chef. The primary bedroom is a true retreat, highlighted by oversized windows with deep sills that not only enhance the airy feel of the room but also provide a charming space for decorative accents. A full bathroom with a double-sink vanity sits conveniently nearby. Two additional bedrooms offer flexibility for children's rooms, guests or a home office, ensuring plenty of space without compromise. Practicality meets convenience with in-unit laundry, one underground parking space and a private storage locker. Residents also enjoy access to a shared outdoor patio with seating and the use of a barbeque - creating the perfect setting for entertaining or unwinding with friends. Whether you're seeking a smart investment property or a family-friendly home with room to grow, this home delivers exceptional value. Ideally located within walking distance to cafés, artisan bakeries, numerous restaurants, shops along Sussex Drive, the Royal Canadian Mint, Embassies, the National Art Gallery and the ByWard Market. The lifestyle open to you here is unmatched. Some photos have been virtually staged (id:48755)
Royal LePage Performance Realty
709 - 10 James Street
Ottawa, Ontario
Experience elevated living at the brand-new James House, a boutique condominium redefining urban sophistication in the heart of Centretown. Designed by award-winning architects, this trend-setting development offers contemporary new-loft style living and thoughtfully curated amenities. This stylish junior one-bedroom suite spans 581 sq.ft. of interior space and features 10-ft ceilings, floor-to-ceiling windows, and exposed concrete accents. The modern kitchen is equipped with quartz countertops, a built-in refrigerator and dishwasher, stainless steel appliances, and ambient under-cabinet lighting. The thoughtfully designed layout includes in-suite laundry and a full bathroom with modern finishes. James House enhances urban living with amenities including a west-facing rooftop saltwater pool, fitness center, yoga studio, zen garden, stylish resident lounge, and a dog washing station. Located steps from Centretown and the Glebe's finest dining, shopping, and entertainment, James House creates a vibrant and welcoming atmosphere that sets a new standard for luxurious urban living. Other suite models are also available. Inquire about our flexible ownership options, including rent-to-own and save-to-own programs, designed to help you move in and own faster. (id:48755)
Engel & Volkers Ottawa
201 - 100 Roger Guindon Avenue
Ottawa, Ontario
Ideally situated in a prime location just steps from the Ottawa Hospital and CHEO, this spacious 2-bedroom, 2-bathroom corner unit offers both convenience and tranquility. Nestled on a quiet avenue yet close to all amenities, this 2nd-floor condominium features 947 square feet of well-designed, carpet-free living with newer laminate flooring throughout. The open-concept living and dining area is bathed in natural light, thanks to large west-facing windows and balcony access perfect for enjoying sunny afternoons. The generous galley kitchen features granite countertops and three appliances, providing ample space for cooking and entertaining. The primary bedroom offers a double closet and an expansive ensuite bathroom, which includes an updated shower and in-unit washer and dryer. The second bedroom is also west-facing, generously sized, and conveniently located across from the full 4-piece main bathroom. Additional highlights include one underground parking space, plenty of visitor parking, and access to an on-site exercise centre. Per Form 244: Please allow 24 hours irrevocable on all offers. (id:48755)
One Percent Realty Ltd.
403 Velocity Mews
Ottawa, Ontario
The Alder gives you everything you need with an inviting foyer, and a spacious kitchen overlooking the Living/Dining Room. Relax on the Third Floor with 2 bedrooms, and plenty of closet space including a walk-in closet in the Primary Bedroom. All Avenue Townhomes feature a single car garage, 9' Ceilings on the Second Floor, and an exterior balcony on the Second Floor to provide you with a beautiful view of your new community. New homes for all types of living in Brookline, Kanata. July 14th 2026 occupancy! (id:48755)
Royal LePage Team Realty
16-50 Greenbank Road
Ottawa, Ontario
Some photos have been virtually stages. WOW! This end unit condo town home is sure to impress. With 4 bedroom this end-unit townhouse is located in a small condo enclave just off Greenbank Road and offers amazing space. 3-levels of finished living space with 4 well sized bedrooms, 1.5 bath. Ground floor offers large foyer, family room and inside access from a single car garage. The second level has a large living / dining room with hardwood flooring, large patio door access to the fenced rear yard. The eat-in kitchen has plenty of counter space, cupboards & drawers plus there is a patio door that leads to lovely balcony overlooking front courtyard. Updated 2-piece bath off kitchen complete this level. On the top floor there are 4 bedrms all with ample closet space. Easy-maintenance laminate flooring, laundry conveniently located here as well and a 5-pc bathroom. 24 hours irrevocable on all offers. (id:48755)
Century 21 Synergy Realty Inc
202 Visionary Lane
Ottawa, Ontario
The Alder gives you everything you need with an inviting foyer, and a spacious kitchen overlooking the Living/Dining Room. Relax on the Third Floor with 2 bedrooms, and plenty of closet space including a walk-in closet in the Primary Bedroom. All Avenue Townhomes feature a single car garage, 9' Ceilings on the Second Floor, and an exterior balcony on the Second Floor to provide you with a beautiful view of your new community. New homes for all types of living in Brookline, Kanata. July 8th 2026 occupancy. (id:48755)
Royal LePage Team Realty
42 Daniel Street N
Arnprior, Ontario
Welcome to 42 Daniel Street North. Nestled in the heart of Arnprior, surrounded by mature trees, this two-story century home duplex is a great opportunity for anyone looking to expand their investment portfolio. Live in one unit and benefit from the cash flow of the secondary unit! The vacant larger unit features 3 bedrooms and a full bathroom. The tenanted second unit has two bedrooms and a full bathroom. Upon entering the front unit, you will be blown away by the charming architecture such as the gorgeous arched doorway, crown moulding, ornate baseboards, and wooden staircase. Arnprior, Ontario, offers the perfect blend of small-town charm and modern convenience, with scenic views of the Ottawa and Madawaska Rivers, a vibrant local business scene, and excellent recreational opportunities. Its friendly community, top-rated schools, and easy access to Ottawa make it an ideal place for families, professionals, and retirees alike. Book your showing today! (id:48755)
Real Broker Ontario Ltd.
649 County Rd 29 Road
Elizabethtown-Kitley, Ontario
Welcome to this beautifully maintained two-storey home offering over 2,400 square feet of spacious and comfortable living that has been thoughtfully designed for family life. The bright and inviting living room offers seamless access to a large private back deck, making it the perfect spot for outdoor dining, entertaining, or simply relaxing in the sun. A charming side porch also leads directly to the deck, adding to the home's functionality and outdoor appeal. The large eat-in kitchen provides plenty of counter space and storage, making meal prep and family gatherings a breeze. A convenient main floor powder room provides ample space for a growing family or guests. Upstairs, you'll find four bedrooms , including a generously sized primary with luxurious five-piece ensuite, as well as a full bathroom and conveniently located laundry area--no more hauling baskets up and down the stairs. Step outside to enjoy the peace and privacy of a fully fenced backyard with no rear neighbours. This expansive outdoor space is perfect for kids, pets, or simply enjoying quiet evenings under the stars. Important updates have already been taken care of, including a new furnace installed in 2019, central air conditioning added in 2021, and a durable metal roof in 2019.This home combines space, privacy, and practicality in a lovely rural setting, just 15 mins from all the amenities of Smiths Falls. Sellers are motivated. (id:48755)
Royal LePage Team Realty
145 Ferrara Drive
Smiths Falls, Ontario
Welcome to 145 Ferrara Drive, one of Park View Homes most sought after end unit models. This stunning townhome is on a prime lot offering the perfect blend of privacy and low maintenance space. This 3 bedroom home combines luxury, privacy, and thoughtful design. Better than new, this home has been very lightly lived in, builder-owned, and meticulously maintained - a true turnkey opportunity. Step inside to discover an open, airy layout filled with natural light and stylish finishes. The standout feature of this model is the completely separate primary suite, just a few steps above the second level - offering a sense of exclusivity and privacy, rarely found in similar homes. With 2 additional bedrooms positioned away from the primary, the layout is ideal for families, guests, or a home office setup. Whether you're entertaining or relaxing, this home offers the space and comfort you need - all within a newly build and family focused, Smiths Falls community. Walkable to restaurants, Walmart, grocery stores, parks, schools, and more! The upgrades in this home are surreal! Finished basement/den offers an extra, versatile space for large families. With Quartz counters throughout, modern backsplash & a large kitchen island are just the beginning! Don't miss your chance to own this stunning home! (id:48755)
Real Broker Ontario Ltd.
40 Roger Crescent
Casselman, Ontario
** OPEN HOUSE !! Sunday, October 19, from 2:00 p.m. to 4:00 p.m.** Welcome to 40 Roger Crescent, Casselman. Nestled in a friendly neighbourhood just minutes from all amenities, schools, and easy Highway 417 access. This beautiful 2-storey townhome offers the perfect blend of charm, comfort, and functionality. Step inside to a bright, inviting main level featuring ceramic and hardwood floors throughout the home. The living and dining area create an ideal setting for family gatherings, with patio door access leading to the backyard, perfect for relaxing or entertaining. The kitchen offers a decent amount of counter and cupboard space, while a convenient 2-piece bathroom completes the main floor. Upstairs, you'll find 3 generous bedrooms, including a large primary suite with direct access to a 4-piece cheater ensuite. The finished basement provides a versatile open space with laminate flooring, ready to adapt to your lifestyle. Outside, enjoy a low-maintenance yard and the convenience of being within walking distance of shopping and dining (fast food). (id:48755)
RE/MAX Absolute Realty Inc.
265 Main Street
Alfred And Plantagenet, Ontario
An excellent opportunity for builders and investors! This serviced lot in the growing community of Plantagenet is zoned and approved for a 6-unit residential development. The property is being sold with a full suite of valuable documents and approvals, including architectural renderings and floor plans for a 6-plex, a minor variance approval, a zoning amendment, a detailed layout plan, an engineering report, a sewer and water management report, and a professionally prepared site plan. Most of the groundwork has been done just bring your builder and start your project with confidence. Located close to amenities, schools, and local services, this is a turnkey opportunity to develop a high-demand multi-unit property in a welcoming, small-town setting. As per form 244, 24hrs irrevocable on all offers. (id:48755)
RE/MAX Delta Realty
10 Johnston Street
Carleton Place, Ontario
Welcome to 10 Johnson St, freehold town home in Carleton Place with no association fees. The seller has well maintained this property and thoughtfully updated this move-in-ready home offering a perfect environment for first-time home buyers and young families. Featuring three spacious bedrooms, one and a half baths and a fully finished basement, the home provides generous living space for family life with additional recreational space and storage. Recent upgrades add lasting value and peace of mind including new windows and patio door (2022), furnace and A/C (2024), a refaced kitchen enhanced with granite countertops (2023), updated shared bathroom with quartz countertops (2023), refreshed powder room (2023), and a fully fenced, landscaped backyard complete with stone pavers and gazebo (2023).Ideally located near Highway 7 and shopping district, this home offers everyday convenience in a welcoming, family-friendly neighbourhood. Ready to be enjoyed from the moment you arrive.Welcome to 10 Johnson St, freehold town home in Carleton Place with no association fees. The seller has well maintained this property and thoughtfully updated this move-in-ready home offering a perfect environment for first-time home buyers and young families. Featuring three spacious bedrooms, one and a half baths and a fully finished basement, the home provides generous living space for family life with additional recreational space and storage. Recent upgrades add lasting value and peace of mind including new windows and patio door (2022), furnace and A/C (2024), a refaced kitchen enhanced with granite countertops (2023), updated shared bathroom with quartz countertops (2023), refreshed powder room (2023), and a fully fenced, landscaped backyard complete with stone pavers and gazebo (2023).Ideally located near Highway 7 and shopping district, this home offers everyday convenience in a welcoming, family-friendly neighbourhood. Ready to be enjoyed from the moment you arrive. (id:48755)
Royal LePage Team Realty
3314 County 12 Road
North Stormont, Ontario
INVESTORS, ENTREPRENEURS, MULTIGENERATIONAL. This well-maintained property offers a fantastic opportunity for homeowners, investors, or entrepreneurs, featuring a total of 3 bedrooms, 2 full bathrooms, and a fully self-contained unit with its own entrance and utilities. The layout also allows for easy conversion back to a single-family home if preferred. The main residence boasts 2 bedrooms, 1 bathroom, and a spacious open-concept kitchen and living area. A bright lower-level family room with a cozy wood stove adds extra living space and comfort. Upstairs, both bedrooms are generously sized, ideal for rest or home office use. Enjoy the peaceful rural setting from your private deck, overlooking open farmers fields a perfect way to start or end the day. The additional ground-level unit offers many possibilities. The perfect setup as a rental, in-law suite, or home-based business such as a hair salon, nail studio, or other personal service venture. It features a private entrance, full kitchen, 1 bedroom, 4-piece bathroom with laundry hook-up, separate heating and hydro, and its own covered porch. Whether youre looking for a mortgage helper, rental opportunity, flexible space for multi-generational living, an entrepreneurial setup, or a home that can be easily converted back to a single-family residence, this property provides versatility and long-term value. (id:48755)
Coldwell Banker Coburn Realty
114 Main Street E
Smiths Falls, Ontario
Stop the Car! Turnkey Investment Opportunity! Fully rented duplex generating $3,215/month. Completely renovated and modernized throughout. Main unit offers eat - in kitchen, living room and dining room, 3 bedrooms, 1.5 bathrooms, laundry and separate heat and hydro. Rear unit is a 1bedroom plus den, in-suite laundry, rented all inclusive. Reliable tenants, low expenses and a strong 6% cap rate makes this a hands-free investment. Walk to downtown, schools, and amenities --- Nothing to do but collect the rent. Note: Main unit photos are from the current owners before tenants moved in. (id:48755)
Royal LePage Team Realty
3 - 2 Columbus Avenue
Ottawa, Ontario
Turn-key 2-bedroom condo with stunning west-facing patio overlooking the park! Ideally located across the street from NCC Park and Rideau River, this 2bed/2bath terrace home with underground parking is the ideal housing choice for the outdoorsy urbanite looking for a sun-soaked condo overlooking greenspace in a quiet low-rise building with reasonable condo fees. Perfectly situated in the tight-knit community of Overbrook just steps to the Rideau Sports Centre and the footbridge to the downtown core, this is the perfect fit for the busy professional who wants the option to walk/bike to work, but still wants the car for weekends and nature at your doorstep. Bright and airy open-concept main living area with hardwood floors, cozy wood-burning fireplace, and stunning wall-to-wall windows leading to your private two-tiered patio. Renovated kitchen with timeless cabinetry, granite countertops, ceramic backsplash and stainless-steel appliances. Convenient pantry and main-floor powder room. Upper-level leads you to a spacious primary bedroom with hardwood floors, east exposure and sizeable closet. Well-proportioned secondary bedroom perfect for guests or a home office. Updated full-bathroom with oversized vanity, soaker tub with ceramic tiles and custom niche. Practical in-unit laundry and utility closet for additional storage. Central A/C. 1 underground parking lot. 1 Storage Locker. Come find-out what the fuss is all about in Overbrook with the bike paths, Rideau Winter Trail, tennis/pickleball courts, and the revamped Riverain Park featuring baseball diamond, basket-ball courts, dog-park, skatepark and splash-pad... literally all at your doorstep. Easy access to 417, Loblaws, public transit and the Nation's Capital. Pet-friendly building. Hydro: $119/month. (id:48755)
Royal LePage Performance Realty
111 Raina Way
North Grenville, Ontario
This immaculate 3 bedroom, 2 bathroom townhome w/tons of upgrades, built in 2006, is located in a much sought after mature neighborhood with NO DIRECT REAR NEIGHBOR and literally steps to a great shopping mall and Hwy #416 in town. This lovely home offers rounded corner construction throughout. The new patio stone walkway and front porch invite you in to your spacious foyer where you'll find ceramic and gleaming hardwood flooring throughout the main level. The open concept Living Room offers patio doors to your private, fully fenced backyard oasis which boasts a new deck, large patio and perennial gardens for your enjoyment. The bright kitchen has numerous white, shaker style cabinetry, stainless steel appliances, double sinks, and a convenient island with additional, built in drawers. Open to the dining area this open concept main floor is perfect for all your entertaining needs. Upstairs, you'll find the primary bedroom which is huge & boasts picture windows, a large walk-in closet and a cheater entrance to the main 3 piece bath! The second and third bedrooms are generously sized with large windows and closets. The second floor laundry room is sure to please. The lower, professionally finished basement, boasts a large family room w/ two windows, flat ceilings, pot lights and tons of storage space! Upgrades include: professionally finished basement in 2015, rear roof shingles 2015, rear deck and partial fence 2023, driveway sealed 2024, upstairs bedrooms and bathroom painted 2023, front porch and patio stones 2020, new gas hot water tank rental 2022, Eavestrough 2011, A/C and water softener 2012, both bathrooms upgraded in 2014. This, move in ready townhome includes: S.S. Refrigerator, Stove, Built-in Microwave HoodFan, Dishwasher, Washer, Dryer, All Window Treatments, All Lighting Fixtures, Garage Door Opener & 2 Remotes, Water Softener. Approx. monthly utiities: Gas $39, Hydro $115, Water/Sewage $133, HWT rental $44. (id:48755)
Royal LePage Team Realty
546 Devista Boulevard
Alfred And Plantagenet, Ontario
Calling all retirees and first-time buyers... this is the opportunity you've been waiting for! From the moment you walk in, the beautiful staircase sets the tone for this inviting property.This gorgeous home features an informal open-plan layout that includes the kitchen, dining, and living areas, making entertaining an absolute pleasure. The modern kitchen is highlighted by sleek quartz countertops, adding both style and durability to your culinary space. A highlight of the main floor is the spacious primary bedroom, featuring elegant double doors and a modern bathroom, offering a private and relaxing retreat.This cozy home also offers an addtional half bathroom combined with laundry and utilities plus an extra family room in the basement, which could easily be converted into a third bedroom if needed. In the private backyard, a comfortable and spacious deck offers the perfect spot for any occasion whether you're entertaining guests, reading a book, or sipping on cocktails. Call for an appointment to view this little gem. ***Updates: Furnace 2019; Roof 2020; All windows and Doors 2023; Hot Water Tank 2023; Central AC 2025; Kitchen, Floors and Stairs 2023; and much more. Hydro: $1457/year; Natural Gas: $758/year; Water: $400/year (id:48755)
RE/MAX Delta Realty
2064 Eric Crescent
Ottawa, Ontario
Gorgeous, thoughtfully updated 3- Bedroom multi-level Townhouse Located On A Quiet Street. Minutes From Downtown Ottawa. The main floor boosts bright, open-concept and over-sized Dinning room and a living/family room. Dinning sliding door conveniently leads to a well maintained patio. Upper level has a large master bedroom with a newly renovated cheater ensuite. Two other sun-filled spacious bedrooms completes the upper level. The lower level features a fourth bedroom with WALK OUT TO maintenance free & private fence yard. Lower level laundry room next to the bedroom could be converted to a 3rd bathroom. PLENTY OF STORAGE SPACE. INSIDE ACCESS TO GARAGE. GOLF NEARBY, HWY ACCESS, PLAYGROUND, SCHOOLS NEARBY, SHOPPING NEARBY, MINUTES TO DOWNTOWN. (id:48755)
Home Run Realty Inc.
342 Lewis Street W
Merrickville-Wolford, Ontario
Home to Be Built - Modern Living in Charming Merrickville. Welcome to Lockside Townhomes, an exciting new development in the picturesque village of Merrickville. Come explore this beautifully designed, TARION-warrantied townhome that perfectly blends modern style with small-town charm. A fully finished model is available to view at 332 Lewis Street. This soon-to-be-built home offers an open, thoughtfully designed layout featuring 9-foot ceilings, wide-plank luxury vinyl flooring, and abundant natural light throughout. With two spacious bedrooms, it's ideal for families, professionals, or retirees. The Laurysen-designed kitchen is a chefs dream complete with a large island, walk-in pantry, soft-close cabinetry, and a stylish chimney-style hood fan. Additional features include: Upgraded finishes throughout, Walk-in closets, High-efficiency HRV system, Energy-efficient vinyl windows. Enjoy a fantastic location, just steps from Merrickville's shops, parks, restaurants, and the historic Rideau Canal lock station. Whether you're strolling through local boutiques or enjoying a meal at a cozy café, Merrickville's historic village ambiance offers the perfect setting for vibrant, small-town living with a fall of 2026 possession. HST included. Photos shown are of the model home. Don't miss this opportunity book your private showing today! (id:48755)
Royal LePage Team Realty
354 Lewis Street W
Merrickville-Wolford, Ontario
Home to Be Built - Modern Living in Charming Merrickville. Welcome to Lockside Townhomes, an exciting new development in the picturesque village of Merrickville. Come explore this beautifully designed, TARION-warrantied townhome that perfectly blends modern style with small-town charm. A fully finished model is available to view at 332 Lewis Street. This soon-to-be-built home offers an open, thoughtfully designed layout featuring 9-foot ceilings, wide-plank luxury vinyl flooring, and abundant natural light throughout. With two spacious bedrooms, it's ideal for families, professionals, or retirees. The Laurysen-designed kitchen is a chefs dream complete with a large island, walk-in pantry, soft-close cabinetry, and a stylish chimney-style hood fan. Additional features include: Upgraded finishes throughout, Walk-in closets, High-efficiency HRV system, Energy-efficient vinyl windows. Enjoy a fantastic location, just steps from Merrickville's shops, parks, restaurants, and the historic Rideau Canal lock station. Whether you're strolling through local boutiques or enjoying a meal at a cozy café, Merrickville's historic village ambiance offers the perfect setting for vibrant, small-town living with a fall of 2026 possession. HST included. Photos shown are of the model home. Don't miss this opportunity book your private showing today! (id:48755)
Royal LePage Team Realty
1584 Hoskins Crescent
Ottawa, Ontario
Move-In Ready! This beautifully updated 3 bed, 3 bath condo townhome is located in a highly desirable, family-friendly community just steps from parks and all the amenities Orleans has to offer. The main floor features a bright, open-concept layout with a spacious eat-in kitchen and an L-shaped living/dining room, complete with a cozy wood-burning fireplace perfect for relaxing evenings. Upstairs, you'll find three well proportioned bedrooms, including a generous primary suite with a walk-in closet and private 2-piece ensuite. The fully finished basement offers excellent additional living space with a large family room, dedicated laundry area, and ample storage. (id:48755)
Royal LePage Integrity Realty
227 Ireland Road
Merrickville-Wolford, Ontario
Check out this raised bungalow with walkout basement huge double car garage just 10 minutes from the town of Merrickville. This lot is absolutely beautiful, mature trees act as a stunning backdrop to the back deck and side and backyard area. Very private and nicely manicured landscaping. The house has three bedrooms upstairs and one downstairs, two bathrooms with a family room that walks out to the back lawn area The newer two car garage could be accessed from the inside lower level. The house needs a little updating and somebody with a vision could make this home amazing. This house has tons of possibilities and one of the nicest lots around. (id:48755)
Royal LePage Team Realty
4029 County Road 7 Road
South Dundas, Ontario
Welcome to this beautifully updated Century home a perfect blend of timeless character and modern convenience, ideal for a growing family. Classic country charm shines through with high ceilings, rich colonial trim, and warm hardwood flooring throughout.The main floor features a stylishly renovated kitchen with a central island, spacious living and dining rooms, a convenient main-floor laundry with a two-piece bath, and a versatile office or den space. Upstairs, you'll find a generously sized primary bedroom complete with a walk-in closet, along with three additional bedrooms and a full bathroom. Enjoy peace of mind with a well maintained furnace, central air conditioning, and a hot water tank. The roof is updated, with eavestroughs and flashing already completed. Step outside to beautifully landscaped gardens and enjoy the tranquility of your private oasis. This home truly has it all comfort, charm, and functionality. You wont be disappointed! (id:48755)
RE/MAX Absolute Realty Inc.
505 - 330 Centrum Boulevard
Ottawa, Ontario
*Some photos have been virtually staged.* Living in renovated comfort on the top floor, this spacious 3-bedroom, 2-bathroom apartment overlooks the serene courtyard. Step inside and you will immediately notice the decorative curved accent wall and updated flooring throughout. The combined living and dining room offers ample natural light from floor-to-ceiling windows. The seller has customized the ceiling with pot lighting and new drywall. You'll love the kitchen featuring two-tone cabinets, quartz countertops, under-cabinet lighting, and stainless steel appliances. The primary bedroom provides plenty of space for a king-sized bed, along with a renovated ensuite bathroom and a walk-in closet. The second bedroom is also generously sized, and the main three-piece bathroom has been renovated. The third bedroom, located at the far end of the hallway, is ideal for a guest room or home office. Added conveniences include full-sized in-unit laundry and additional storage. Ground-level parking further enhances comfort. Residents can enjoy beautiful facilities such as a courtyard terrace and a common room. The location offers easy access to the Shenkman Arts Centre, Place D'Orleans Mall, restaurants, grocery stores, medical offices, the future LRT, walking paths, and much more. 24 hours irrevocable on all offers. (id:48755)
Century 21 Synergy Realty Inc
2307 - 199 Kent Street
Ottawa, Ontario
Unobstructed Panoramic City views! Spacious 2 bdrm with formal diningrm, Renovated Gourmet Kitchen, in suite laundry, private deck and 1 car underground parking. Popular downtown building with concierge, gym, pool and sauna. Short walk to Parliament Hill, O train and Rideau Centre. (id:48755)
Coldwell Banker Sarazen Realty
171 Ferrara Drive
Smiths Falls, Ontario
Beautiful 3 bedroom end unit townhome in the heart of Bellamy Farms, Smiths Falls, covered front porch w/aluminum railings, stone skirt exterior w/two tone siding, front door w/upper window, front foyer w/oversized tile, high ceilings, clear cut baseboards & two panel interior doors, centre island w/granite countertops, breakfast bar, shaker style cabinets, upper moldings & horizontal backsplash, open living & dining areas w/wide plank flooring, southern rear exposure w/multiple windows & patio door to elevated BBQ deck, staircase w/box post railing & metal spindles to 2nd level landing, 2 x front bedrooms w/double closets, 4 pc main bathroom w/granite vanity top, oval sink & moulded tub, primary bedroom feels like a private retreat w/twin French doors, multiple windows, 3 sided walk-in closet w/custom drawers, luxurious ensuite w/double wide glass door shower, oversized tile & granite topped vanity, separate 2nd level laundry room, open lower staircase to multifunction Rec room, w/electric fireplace & oversized windows, deep storage room & seperate utility area w/owned HRV, furnace, hot water tank & central air, inside access to insulated garage, double length driveway, 2 sided fenced backyard w/landscaping, easy access toCataraqui Trail, shopping, eateries & the Rideau Canal waterways, 24 hour irrevocable on all offers. (id:48755)
RE/MAX Affiliates Realty Ltd.
RE/MAX Affiliates Marquis
660 County 29 Road
Elizabethtown-Kitley, Ontario
This charming 3-bedroom bungalow sits on a beautifully landscaped lot with a circular driveway and two entrances, just 15 minutes from Smiths Falls and less than an hour to west Ottawa. Blending classic comfort with modern updates, its an ideal fit for families, downsizers, or anyone looking for the ease of country living close to town. Step inside and youre welcomed by a bright, spacious living room perfect for cozy nights or entertaining. The eat-in kitchen, fully remodeled in 2016, features sleek cabinetry, a stylish backsplash, double stainless-steel sink, and plenty of counter space. Hardwood floors flow throughout most of the home, paired with durable tile in the foyer and bath. Three comfortable bedrooms and a refreshed full bathroom complete the main living space. Recent improvements have given this home standout appeal. The exterior was freshly painted in 2023/24, while outdoor spaces were thoughtfully designed for relaxation and entertaining: a brand-new front porch (2024), a large side deck with double stairs (2022), and a covered lounge behind the garage with a Murphy table, outdoor curtains, and lighting for all-weather enjoyment. The detached two car garage with 100 amp service offers excellent storage, workspace, or hobby space. With major updates already complete, versatile outdoor areas, gardening areas, and a prime location just minutes from amenities and schools, this move-in ready bungalow delivers both convenience and country charm. (id:48755)
Century 21 Synergy Realty Inc
208 Old Colony Road E
Ottawa, Ontario
Welcome home to the wonderful, family-friendly neighbourhood of Glen Cairn in Kanata! Awesome opportunity for first time buyers, down sizers or investors. This semi-detached bungalow offers 3 bedrooms, a large kitchen, open plan living/dining space and a partially finished basement with loads of potential for further development. The kitchen is open and bright, has access to the basement stairwell and a door to the side yard/laneway. There is loads of cupboard and counter space, double sink and modern backsplash. The large open plan living /dining features a picture window flooding the space with natural light. There are three good sized bedrooms, each with a closet and bright windows. There is a main 4-piece bath by the bedrooms as well as a linen closet. The basement is divided into three areas, a recreation room, a finished storage or office area storage and a large open space for possible further development. The side entrance going directly into the basement provides the opportunity to develop an accessory unit (granny suite/in-law suite etc) for extra income. The large yard is great for gardeners or a child's play space. The home is situated near parks, trails, play structures, winter outdoor rink, outdoor pool, shopping, restaurants and of course schools, churches and access to transit. Roof is 2018, main level freshly painted and awaits your personal touches. Call today to arrange your personal viewing! (id:48755)
RE/MAX Affiliates Realty Ltd.
2314 Brouseville Road
Edwardsburgh/cardinal, Ontario
Welcome to this wonderful 1-1/2 storey country home set on a picturesque 1-acre lot, offering the perfect blend of country charm and modern updates with a unique layout! The back door enters into a spacious bright mudroom with a 4pc. bath access(perfect when entertaining outdoors). The bright and spacious country kitchen has white cabinetry set off with a stylish backsplash and oversized eating area with patio doors out to a front deck. Laundry is tucked behind doors in the kitchen for convenience. The primary bedroom/suite also on the main level, has a recently renovated 3-piece ensuite for added comfort and privacy. A family room with access from the front door and the staircase to the upper level. The second level is a perfect teenager's paradise with two generous-sized bedrooms and a versatile loft - perfect as a games room, home office, or 2nd level family room! Enjoy the outdoors with front and back decks and an above-ground pool for summer fun. The property also includes an exterior walk-in to the unfinished basement for storage or workout area. Bonus is the separate workshop (30'x20') with hydro - ideal as a man cave, she shed, storage for those country property toys! Located in a desirable area, this road has many lovely homes giving it a country community feel yet just a short drive to local amenities. Is rural living on your bucket list; then this is a must see...layout, updates and location it is worth a look! (id:48755)
RE/MAX Affiliates Realty
5547 138 Highway
South Stormont, Ontario
Well-Maintained All-Brick 3-Bedroom Bungalow with attached garage, located just north of Cornwall and within walking distance to St. Lucies School. Step inside to find a warm and inviting main floor featuring mostly gleaming natural hardwood, a spacious country kitchen with breakfast nook and dining area, plus direct access to a private covered patio perfect for summer relaxing or entertaining. Three bright bedrooms with ample closet space and an updated 4-piece bath complete the main level. The fully finished basement offers a generous family/rec room, a dedicated laundry area, and plenty of extra storage. Additional highlights include municipal water, efficient forced-air natural gas heating, and high-speed internet. Property is vacant and easy to show book your viewing today! (id:48755)
Zolo Realty
304 - 415 Greenview Avenue
Ottawa, Ontario
Welcome to The Britannia, where lifestyle meets location! This spacious 3-bedroom + den, 2-bathroom corner unit offers over 1,200 sq ft of bright, with new windows & doors, well-designed living space, complete with two balconies showcasing both sunrise and sunset views. With its smart, functional layout, this condo feels like a bungalow with all the perks, perfect for working from home, hosting guests, or simply relaxing in comfort. Condo living is made easy here, with heat, hydro, and water all included in the condo fees. Enjoy resort-style amenities without ever leaving the building: an indoor saltwater pool, fitness centre, squash court, sauna, billiards room, ping pong room, party/meeting rooms, library, craft room, workshop, hobby room, and three guest suites for visiting family or friends. The community is also pet friendly and welcoming. Outside your door, you'll find the very best of Ottawa living. Steps away are Britannia Beach, Britannia Park, the Yacht Club, Ottawa City Rafting, Farm Boy, shopping at Lincoln Fields, and the TransCanada Trail. Bike paths, green space, and outdoor recreation are all within reach, while quick access to Highway 417, Kichi Zibi Mikan Parkway, and the future Pinecrest LRT station makes commuting a breeze. Underground parking (spot 91)and a storage locker are included for your convenience. This unit is available for immediate occupancy. Book your private showing today and experience condo living at its finest! Some photos virtually staged. (id:48755)
RE/MAX Affiliates Results Realty Inc.
395 Henry Street W
Prescott, Ontario
2 LEVEL DUPLEX. TENANTED. LOVELY OLDER CENTURY HOME ON A LARGE CORNER LOT. BRICK EXTERIOR, 2 ENCLOSED PORCHES. ONLY A SHORT WALK TO DOWNTOWN, BEACHES, SHOPS, TRANSPORTATION, CHURCHES AND SCHOOLS. COULD BE REVERTED BACK TO SINGLE HOME. TOP LEVEL ELECTRIC HEAT, 2 BEDROOMS, BATH, LIVING AND KITCHEN. LOWER UNIT 3 BEDROOMS, BATH, LIVING AND KITCHEN. GARAGE REFUNCTIONED TO ACT AS STORAGE. FULL ATTIC AND BASEMENT. LOWER LEVEL HEAT IS HOT WATER. ALL UTILITIES ARE AS ONE BILLING. TENANTS ARE ALL INCLUDED. BOTH DECKS HAVE BEEN REBUILT. SOME PLUMBING UPDATES. Furnace/ Boiler leased. 2nd floor is baseboard heat. No washer and dryer on premises. Garage has 2 private storage areas. (id:48755)
Royal LePage Team Realty

