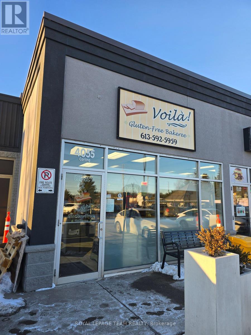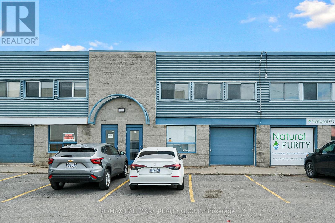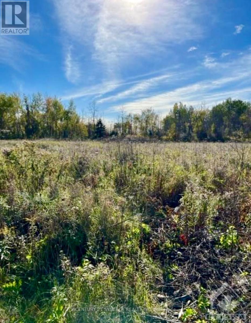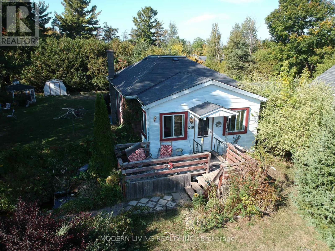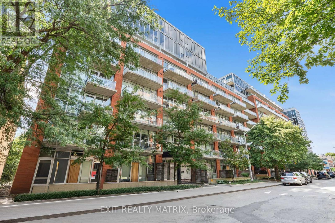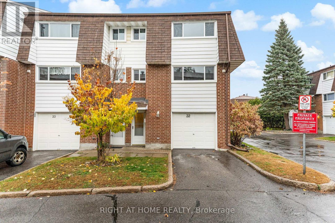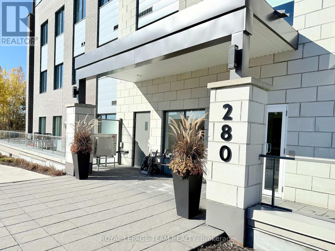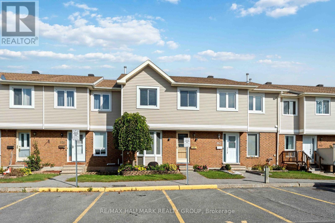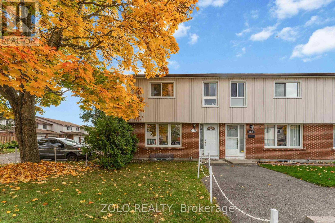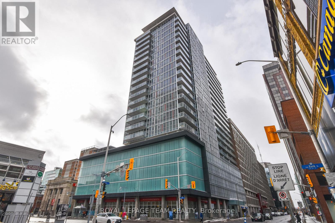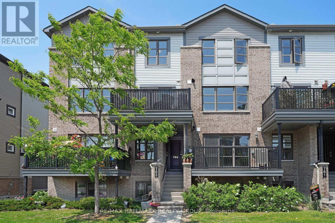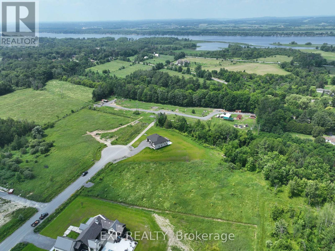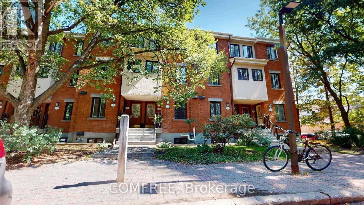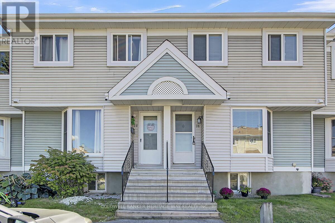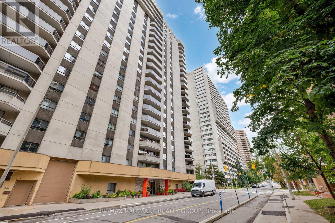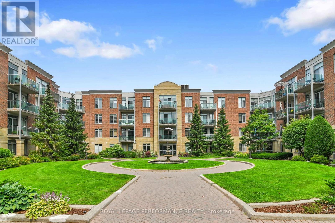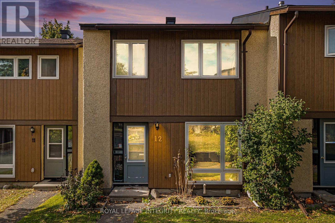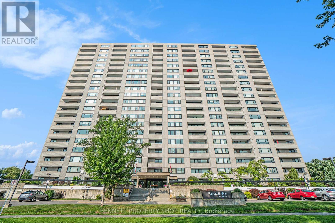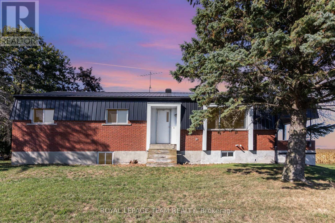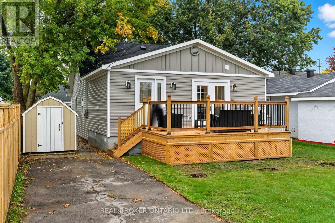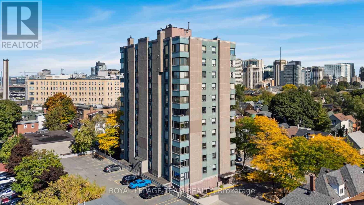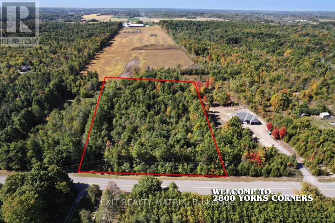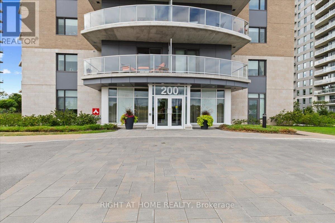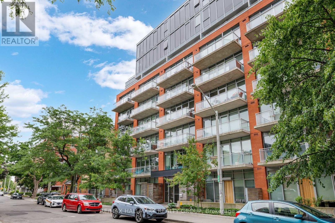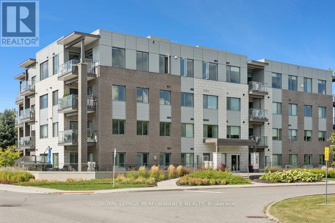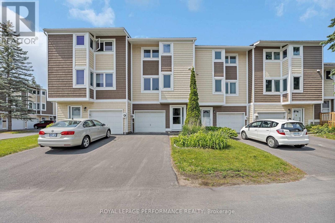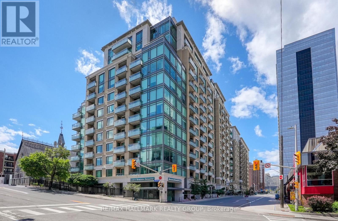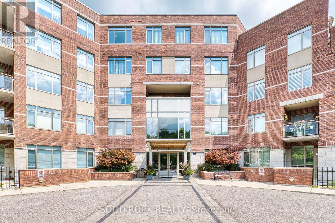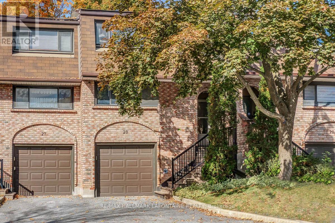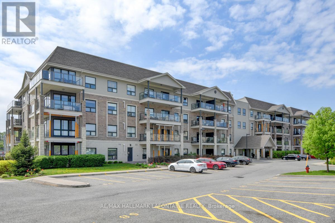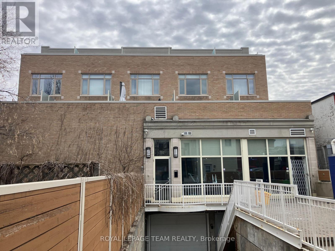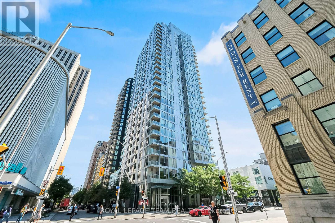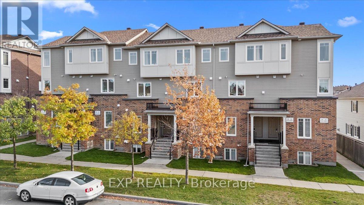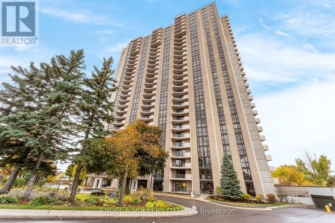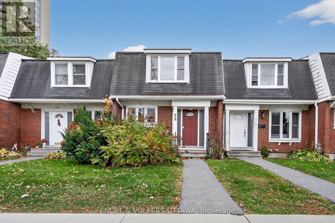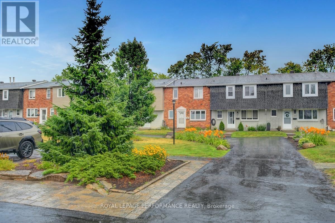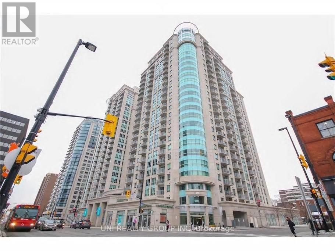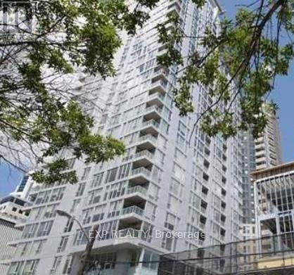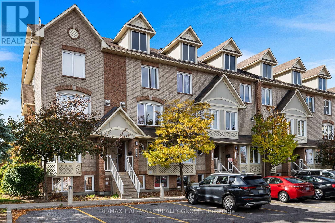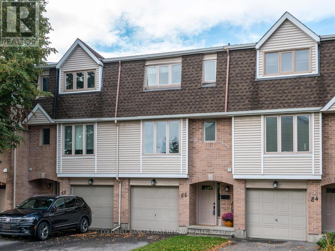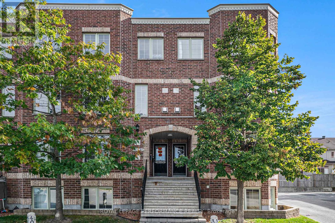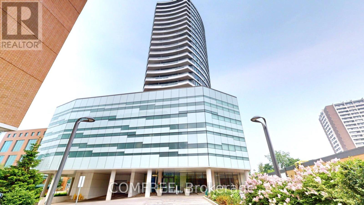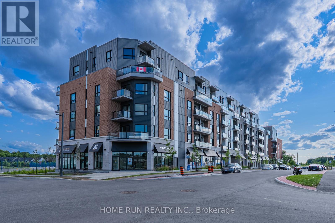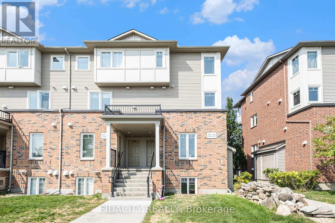2 - 4055 Carling Avenue
Ottawa, Ontario
A rare opportunity to own a well-established gluten-free bakery with a strong local following and an excellent reputation for quality products. Located in a prime area with steady foot traffic, this business offers proven profitability and room for future growth. Perfect for an entrepreneur or food lover looking for an operation with loyal customers already in place. Seller may consider a Vendor Take-Back (VTB) mortgage for qualified buyers. Don't miss the chance to own a trusted local favourite. (id:48755)
Royal LePage Team Realty
42 - 1010 Polytek Street
Ottawa, Ontario
Versatile industrial condominium located in the Canotek Industrial Park in Ottawa's east end, close to major highways and the upcoming eastern extension of the LRT. This 2,000 sq. ft. two-storey commercial condo offers a flexible layout that's ideal for operating your business from one floor while renting out the other. The main level features a reception/waiting area with laminate flooring, two additional office spaces, and a two-piece bathroom. The second floor includes a reception area with a service window and double closet, a large boardroom with carpet and wall-to-wall windows for abundant natural light, and a full-size garage with warehouse potential. Well-managed property with low condo fees and two parking spots (two of which is non-designated and available on a first-come, first-served basis). The unit is located at the back of the building for added privacy and accessibility. Ideal for investors or owner-occupiers alike. Condo fees are $498.63 and include: All of the outside of the building and Garage Doors, Snow Removal, Landscaping, Maintenance, Building Insurance, and Reserve Fund Allowcation. (id:48755)
RE/MAX Hallmark Realty Group
26 Honey Bee Grove
Ottawa, Ontario
Introducing Heron Lake Estates II, spacious single family 2 acre lots located only 12 minutes from Kanata, Canada's technology hub and a short 30 minutes from downtown Ottawa. Phase 2 of Heron Lake Estates, this property overlooks the Riverbend Golf Club, a picturesque 18-hole course that has nine bridges crossing the Jock River as it meanders through the estates.This is a great opportunity to invest in your future & build your dream home! Schedule a site visit today! HST is in addition to the purchase price. (id:48755)
Century 21 Synergy Realty Inc
3268 Wayne Street
Ottawa, Ontario
Prime quiet family location in Osgoode village behind the school, park, arena & walking distance to all amenities! Beautiful landscaped fenced private lot 150'X100' boasts a pond, Gazebo, firepit & front deck. New septic 2014-recently pumped 2025, roof approx. 5 years old, R60 insulation 2021, some windows replaced 2020, even a gas furnace. This cute as a button detached bungalow is very affordable with low taxes & no condo fees!! Quaint cozy 2bedroom with a usable dry basement drywalled walls are ready for your touch. All appliances included fridge/stove, hood fan, washer dryer, water softener, hot water tank, pressure tank August 2025. (id:48755)
Modern Living Realty Inc.
749 - 340 Mcleod Street
Ottawa, Ontario
Welcome to 340 McLeod Street, Unit 749- a New York-inspired luxury condo in the heart of downtown Ottawa. This stunning residence combines modern sophistication with an industrial edge, showcasing soaring ceilings, exposed pipes, cement finishes, and an abundance of natural light. The open-concept design highlights a sleek chefs kitchen with and high-end finishes, seamlessly flowing into a bright living room with floor-to-ceiling windows and patio doors that open to your private balcony. A spacious bedroom filled with natural light, a dedicated office or second bedroom, a full 4-piece bathroom, and in-suite laundry add both comfort and convenience to this remarkable home. Residents enjoy access to a heated saltwater pool with cabanas and a firepit, a ground-floor terrace, a fully equipped fitness centre, and a party room complete with a bar and pool table. The building also offers a theatre room, secure bike storage, and underground parking, ensuring every detail is taken care of. Nestled just off Bank Street in the heart of Centretown, this residence places you steps from Ottawa's finest restaurants, cafés, parks, and boutique shops. Elgin Street, the Glebe, Lansdowne Park, and the city's most vibrant festivals are only minutes away, offering the perfect blend of energy and convenience. This condo offers a rare chance to enjoy tranquil living while being fully immersed in the vibrant lifestyle of downtown Ottawa. Opportunities like this are truly rare. (id:48755)
Exit Realty Matrix
32 - 2296 Orient Park Drive
Ottawa, Ontario
Are you looking for an affordable home with 4 bedrooms and a park directly behind your backyard? If so, this end unit townhouse is perfect for you! This beautifully maintained 3-storey townhouse offers 4 bedrooms, 1.5 baths, and easy condo living. Enjoy laminate flooring throughout the main living areas, with durable tile in the entryway, kitchen, and bathrooms, and cozy carpeting on the stairs. The large kitchen features plenty of room to cook and entertain, opening to a bright dining area that conveniently includes laundry. The living room is warm and inviting, featuring sliding glass doors that lead to a fully fenced backyard - ideal for relaxing or hosting outdoor gatherings.The upper-level features 3 well-sized bedrooms, while the finished basement includes an additional bedroom - perfect for guests, a home office, or a private retreat. A single-car garage with inside entry and a paved driveway provide parking for two vehicles. Located in a desirable area close to schools, shopping, parks, and transit, this home offers comfort, convenience, and great value. Don't miss your chance to make this wonderful home your own! Furnace: 2024, A/C: 2024, Roof: 2024, Dishwasher: 2025, Fridge: 2025 (id:48755)
Right At Home Realty
105 - 280 Herzberg Road
Ottawa, Ontario
Boutique Living with Breathtaking Views! Welcome to Serenity in Kanata North, where luxury & lifestyle meet convenience & affordability. This 1-bedroom + den ground-floor condo offers a rare opportunity to live in an oasis of natural beauty while being steps from the heart of Canadas tech hub. Ideal for investors, single professionals or those seeking a low maintenance sophisticated space. Ditch the commute & embrace a lifestyle where everything is within reachwalk to work at the worlds leading tech companies or enjoy a round at The Marshes Golf Club. With easy access to public transit, Tanger Outlets & Kanata Centrum's dining & entertainment, youre perfectly positioned to live, work & playall without needing a vehicle! Inside, discover 5" luxury hardwood floors, quartz countertops, 9' smooth ceilings & in-suite laundry! Step outside to your spacious private patio, perfect for alfresco dining & lounging. Indulge in luxury amenities: sprawling rooftop patio w/ breathtaking golf course & lake views w/ the Gatineau Hills beyond, a fitness room & indoor bike storage. Explore bicycle pathways & winding hiking trails through NCC-protected forests, offering a perfect escape into nature right at your doorstep. Bonus: Comes w/ a storage locker, & water/sewer included in condo fee. Your serene escape awaits! (id:48755)
Royal LePage Team Realty
941 Cookshire Crescent
Ottawa, Ontario
Welcome to 941 Cookshire Crescent! A beautifully maintained townhouse condo in a desirable, family-friendly neighbourhood! Step inside and be greeted by a bright layout with warm natural light throughout. The inviting main level features a spacious living area, and a cozy dining space perfect for family meals or entertaining friends. The kitchen was completely gutted and professionally re-designed with tons of upgrades. Upstairs, you'll find comfortable bedrooms with generous closet space and a fully remodeled bathroom. The finished lower level adds even more living space - ideal for a family room, home gym, or office. Outside, enjoy a private, fully fenced backyard with room to relax or host summer gatherings. Nestled on a quiet street, this home is just minutes from parks, schools, shopping, restaurants, transit, and easy highway access. Meticulously maintained by its original owner! Low condo fees, parking spot included and ready for anyone wanting to dive into real estate, add to their portfolio or downsize! (id:48755)
RE/MAX Hallmark Realty Group
85 - 3180 Bannon Way
Ottawa, Ontario
Beautifully Updated END UNIT Condo Townhome in Desirable Family-Oriented Area! Welcome to this bright and spacious 3-bedroom, 1.5-bath End Unit Condo Townhome offering comfort, style, and convenience. Featuring gleaming floors throughout the main level with pot lights. Beautifully updated kitchen with modern cabinetry & stainless steel appliances. Fully finished basement perfect for a cozy family room, home office, or recreation area or Movie Nights. Enjoy a private, fully fenced backyard with a storage shed - ideal for outdoor entertaining or relaxation. Includes one designated parking space for your convenience. Located in a sought-after, family-friendly community within walking distance to shopping, schools, parks, and transit. Perfect opportunity for First-time home buyers or Investors looking for a turnkey property in a prime location. Don't miss this move-in-ready Gem - Book your showing today! (id:48755)
Zolo Realty
1206 - 324 Laurier Avenue W
Ottawa, Ontario
Welcome to this sophisticated one-bedroom plus den residence in the heart of downtown Ottawa, just steps from Parliament Hill.Situated in one of the city's most sought-after buildings, this condo offers an exceptional lifestyle experience with premium amenities including a rooftop pool with private cabanas, an outdoor BBQ terrace, fitness centre, and full-time concierge service.Inside, the unit features modern finishes and new appliances, thoughtfully selected furnishings, a fully equipped kitchen, and a sleek, contemporary bathroom. Enjoy the spacious balcony while enjoying a meal or beverage outside. Additional highlights include a premium oversized storage locker and heated underground parking, both conveniently accessible.This unit is perfectly positioned within walking distance of Ottawa's top restaurants, boutiques, landmarks, and entertainment venues, and just minutes from the LRT and major transit routes, this home offers immense convenience. Ideal for professionals, executives, and diplomats, the residence can be sold fully furnished and is truly move-in ready. (id:48755)
Royal LePage Team Realty
763 Chapman Mills Drive
Ottawa, Ontario
Stunning Upper End-Unit Condo in Prime Barrhaven Location Welcome to this bright and modern 2-bedroom, 1.5-bathroom upper end-unit condo, just a short stroll from the vibrant Chapman Mills Marketplace. Enjoy the convenience of restaurants, shops, Loblaws, and a movie theatre all within walking distance! Designed with an open-concept layout and flooded with natural light thanks to its desirable eastern exposure, this home is perfect for first-time buyers, professionals, downsizers, or investors alike. The main level features a stylish white kitchen with quartz countertops, ceramic tile flooring, and stainless-steel appliances. The large island breakfast bar offers ample space for meal prep and casual dining, making it ideal for entertaining. The living and dining areas showcase wide plank grey laminate flooring and expansive windows with custom window coverings. A terrace door off the dining area leads to a spacious private balcony, perfect for morning coffee or evening BBQs. A convenient powder room completes the main level. Upstairs, you'll find two generous bedrooms with wall-to-wall closets and neutral broadloom, along with a full 4-piece bathroom featuring ceramic tile flooring and a tiled tub/shower. A second-floor laundry closet adds everyday functionality. This home includes one dedicated parking space, with plenty of visitor parking nearby. Enjoy the ease of urban living with parks, schools, and transit at your doorstep, including a direct 25-minute bus ride to downtown Ottawa. Everything you need is within walking distance, and the cost to purchase with minimum down payment is equivalent to renting in the area. Move-in ready and perfectly located don't miss this opportunity to own a stylish condo in one of Barrhavens most walkable and well-connected neighbourhoods! (id:48755)
RE/MAX Hallmark Realty Group
26 Nirmala Drive
Ottawa, Ontario
What a great opportunity to build your dream home in the prestigious neighborhood of Cumberland Estates on a stunning cul-de-sac 2 acres pie shape lot! It is ready to go, all cleared with no rear neighbors. Enjoy Country living while conveniently located minutes away from the Ottawa River and under 30 minutes from Ottawa. Other very useful features about the lot: Paved road, Hydro, Rogers, Natural gas and a lovely community nature trail. Don't wait up, this lot won't last long! (id:48755)
Exp Realty
100 - 23 Blue Moon Private
Ottawa, Ontario
Welcome to 23 Blue Moon Private Manor Park Charm Meets Modern Comfort Step into this bright and beautifully updated 2-bedroom, 1.5-bathroom stacked townhome nestled in the heart of Manor Park. With stylish upgrades and thoughtful touches throughout, this home offers the perfect blend of comfort, convenience, and character. Property Highlights: Open-concept main level with elegant flooring throughout no carpet anywhere! Brand new heating system installed and central AC for year-round comfort Convenient powder room on the main floor Private fenced backyard with turf ideal for pets, kids, or low-maintenance lounging Two spacious bedrooms downstairs with a full bathroom, laundry, and generous storage Bonus Features: One dedicated parking space Quiet, tree-lined street in a sought-after neighborhood Prime Location: Just minutes from: Beechwood Village cafes, boutiques, and local charm Ottawa River pathways perfect for walking, running, or cycling Montfort Hospital Transit access for easy commuting Whether you're a first-time buyer, downsizer, or investor, this home offers unbeatable value in one of Ottawa's most desirable communities. New door to be installed in October. (id:48755)
Comfree
42 - 36 Mcdermot Court
Ottawa, Ontario
Welcome to this meticulously maintained and lovingly cared for 3-bedroom, 1.5-bathroom condo townhome nestled in a quiet, well-connected community. This charming two-storey residence offers the perfect blend of comfort, functionality, and convenience. With two dedicated parking spaces directly in front of the home - a rare and valuable perk! Bright and spacious living room with updated flooring and a cozy wood-burning fireplace with patio doors to your backyard living space. Boasting modern and bright updated kitchen with attractive bay window. Spacious dining room with plenty of natural light. Finished basement features a very spacious family room with 2 piece bathroom and a large storage/laundry room with ample shelving and a large movable storage cabinet included. Located just minutes from parks, shopping, schools, and all the wonderful amenities that Kanata has to offer, this home is perfect for first-time buyers, downsizers, or investors looking for a low-maintenance lifestyle in a vibrant neighborhood. Mint condition throughout; Welcome Home! (id:48755)
Coldwell Banker Heritage Way Realty Inc.
402 - 470 Laurier Avenue W
Ottawa, Ontario
Beautifully updated & move-in ready, this spacious 2-bdrm, 2-bath corner unit condo (app. 1200 sf) blends style, comfort and convenience in the heart of the city. Open-concept layout features soundproof engineered real hardwood floors, crown moulding, high baseboard trim & wood trim around doors, high-end lighting fixtures throughout, and the entire unit is finished in neutral elegant paint tones. From the living area, step out to a large private balcony w/ great city views. The generous dining room offers ample space for entertaining or can easily serve as a home office. The contemporary kitchen is both stylish & functional, complete w/ granite counters on an extended breakfast bar, tiled backsplash, energy-efficient appliances, ample cabinetry & under-cabinet lighting. Both bedrooms are generously sized with excellent storage, while individually controlled wall-mounted heaters & insulated blinds provide comfort & efficiency - helping keep heating & cooling bills low. The primary suite includes a large walk-in closet and private 2-pce ensuite, while the 2nd bedroom also has its own walk-in. The main 4-pce bath is beautifully finished w/ granite counters, updated tilework & excellent storage. A separate laundry room offers a stackable washer/dryer, & loads of storage. This secure building provides excellent amenities: 24-hr concierge & security cameras, indoor saltwater pool, hot tub, saunas, guest suite, party room, rooftop terrace (23rd flr) w/ dining & lounge areas, plus back courtyard w/ BBQ and seating. Unit comes w/ bike storage, storage locker & underground parking. Enjoy the very best of urban living just steps from your everyday conveniences, trendy restaurants, shops, Rideau Centre, Parliament Hill, ByWard Market, Parks, National Museums, all major Government offices, City Hall, & scenic walking/biking paths along the Canal. With Lyon LRT Station & major bus routes nearby, commuting is effortless while still avoiding the congestion of heavy traffic. (id:48755)
RE/MAX Hallmark Realty Group
104 - 755 Beauparc Private
Ottawa, Ontario
Prime location !!! This modern two bedroom two bathroom corner unit in the Brownstones at Cyrville is just over 800 square feet, has updated finishes including quartz countertop, hardwood floors , eat on kitchen island, stainless steel appliances ample storage, in unit laundry, three-piece ensuite bathroom in the primary, living room and office/dining area which opens to private closed in balcony. Building has a separate locker, elevator and bike room. Pet friendly, clean and well managed. Conveniently located close to everything, steps from the o-train, minutes to downtown , close to coffee shops, St Laurent Shopping Center, Gloucester Center, movie theater, Costco, a wide variety of restaurants and parks. Green Space just out front of the building. Move in and enjoy or invest and profit. (id:48755)
Century 21 Action Power Team Ltd.
229 - 205 Bolton Street
Ottawa, Ontario
Calling all urban dwellers and city lovers! At 930 Square Feet this is the LARGEST One Bed + Den available for sale on the property. Discover your dream home in the heart of downtown's central neighborhood. This sweet 1-bedroom plus den, 1 bathroom in Sussex Square is basically your ticket to an amazing lifestyle. Imagine waking up steps away from Byward Market's energy, with Parliament Hill and the Rideau River just a stone's throw away. The kitchen's sleek stone counters, a handy pantry, and shiny stainless steel appliances that'll make your inner chef swoon. Microwave/Hoodfan 2024, Stove 2023, Dishwasher 2023, Refrigerator 2020. Brand new washer & dryer mean no more laundromat runs! Underground spots (including visitor parking), bike storage, and even EV charging stations. Talk about convenient! The balcony overlooks a gorgeous lush courtyard with a fountain, and there's a park right across the street. Bonus: An epic rooftop terrace with BBQ stations and amazing city views. Extras include a fully equipped gym and a party room with a well-equipped library area for those nights you want to entertain. This isn't just an apartment, it's your new urban sanctuary. Ready to make it home? Parking spot and storage locker are owned. 24 Hours Irrevocable on all Offers per Form 244. (id:48755)
Royal LePage Performance Realty
12 - 3691 Albion Road
Ottawa, Ontario
Amazing opportunity to own a 5 bedroom townhouse with no rear neighbours! Main floor features large living room with double doors, bright district dinning room, Open kitchen with breakfast bar and extra cabinetry including coffee bar. Step through the patio doors to your fenced backyard with no rear neighbors, offering privacy and tranquility. Upstairs you will find 3 bedrooms, main bath and large primary bedroom with walk in closet. Downstairs you will find a large rec room, full bath with laundry and fifth bedroom. Current owners rent an additional parking spot from condominium corporation which is very for $50/month. Enjoy resort-style living with exclusive access to Wedgewoods heated, saltwater outdoor inground pool. Supervised daily by a lifeguard, it features a diving board, lounge chairs with umbrellas, pool toys, life jackets, and even free kids' swimming lessons during select weeks. Located in a highly convenient area, this home is just steps from public transportation, shopping, schools, restaurants, and more...all within walking distance. Be sure to check out the 3D Walkthrough! (id:48755)
Royal LePage Integrity Realty
1211 - 265 Poulin Avenue
Ottawa, Ontario
Beautiful sunsets with river views!! Your next adventure starts in this inviting 2-bedroom, 1.5-bathroom condo on the 12th floor of Northwest One, a gem in Ottawa's scenic Britannia neighbourhood! Step into a bright, open-concept home where the living, dining, and kitchen areas flow seamlessly, showcasing gleaming hardwood floors and an abundance of natural light streaming through large windows. Unwind on your spacious balcony with river views - a private retreat perfect for morning coffee or sunset cocktails. Two generously sized bedrooms offer ample comfort, paired with a full bathroom and a convenient powder room for guests. Enjoy the ease of an indoor parking space and in-suite storage. Dive into the indoor saltwater pool, unwind in the saunas, or host friends in the party room. Stay active with the exercise room, ping pong, tennis courts, or jogging track, and enjoy hobbies in the workshop or relaxing on the patio sundeck. The serene Ottawa River and NCC parklands are perfect for cycling, jogging, or tranquil walks. Britannia Park, Beach, Nepean Sailing Club, shopping, restaurants, and transit are all minutes away. Northwest One is a lifestyle haven! (id:48755)
Bennett Property Shop Realty
12121 Liscumb Road
North Dundas, Ontario
Realize the potential in this all brick 3 bedroom bungalow with an EXTRA large shop! With views across the fields to Winchester, this home sits on an almost 1 acre lot only 5 minutes from town. The home offers a metal roof, primary bedroom with 2piece ensuite and a cozy woodstove in the basement. There is also a side covered porch which allows you to enjoy your morning coffee while watching the sunrise. The lower level offers a family room and plenty of extra storage. DID YOU SEE THE SHOP? It has two 10ft doors, is insulated, heated with a furnace and a woodstove, and plenty of room for all your needs. With mature trees on the property, this home in the country has a lot to offer. The location is excellent - only 1km to County rd 31 (Bank st South), 5 minutes to Winchester or 30 minutes to Ottawa. Very central to the 401 or Cornwall as well. The interior of the home requires some updating, which gives you the opportunity to finish to your taste. Home is being sold in as-is condition. Call today to book your own private viewing. (id:48755)
Royal LePage Team Realty
25 Roosevelt Drive
Smiths Falls, Ontario
Not your average Smiths Falls home! From the moment you pull up, you'll know this one is special. Brand new siding, shiny new windows, a brand-new roof; basically everything has been done so you can just move in, put your feet up, and enjoy. Professionally designed and completely renovated!! Oh, and did we mention the huge decks? One in the front, one in the back perfect for morning coffees, evening chats, and everything in between. Step inside to a kitchen that will make you do a double-take: gleaming quartz counters, crisp white cabinetry, sleek backsplash, and enough natural light to make your plants and humans thrive. Open dining space with patio doors makes indoor-outdoor living a breeze. The main level also has two bedrooms, a spacious living room (hello, sunshine through those big windows!), and a gorgeous full bath with laundry tucked in. Upstairs? Thats where the magic happens. Double doors open to the coziest but luxurious primary suite, complete with chic lighting, clever touches, and a magazine-worthy ensuite with a walk-in closet. Unlike many homes in the area, this one even has a basement (with a newer furnace). All this just a short stroll to downtown Smiths Falls and all amenities and a minute to the Rideau River. New fencing and a new fully fenced back yard as well as a completely revamped storage shed. Whether you're a first-time buyer or ready to downsize, this home has personality, polish, and plenty of charm. Come see why you wont want to leave! (id:48755)
Real Broker Ontario Ltd.
303 - 40 Arthur Street
Ottawa, Ontario
Welcome to Unit 303 at 40 Arthur. Step into a bright southeast corner suite that feels truly connected to its surroundings. Nestled on a lower level, this home offers a rare perspective: generous windows frame mature trees and greenery, creating a calming outlook that's both private and tranquil. The thoughtful layout is ideal for entertaining or quiet evenings at home, with elegant details such as cove moulding adding a touch of architectural refinement. A well-designed kitchen with ample storage and workspace keeps everything within reach. Two spacious bedrooms, including a serene primary suite, offer comfort and privacy. The second bedroom is perfect for guests, a home office, or a creative studio. One of the highlights of this home is its solarium set against a canopy of trees; it's a peaceful space for morning coffee or evening relaxation. Unlike higher-floor units with skyline views, this suite immerses you in natural surroundings while still delivering the convenience of city living. Located in a sought-after building at 40 Arthur, residents enjoy excellent amenities, secure entry, and a welcoming community atmosphere. Step outside and you're moments from the vibrant restaurants of Chinatown, the cultural life of Little Italy, and easy access to transit, bike paths, and downtown Ottawa. Unit 303 offers more than just a place to live, it's a lifestyle, blending urban accessibility with nature's serenity. (id:48755)
Royal LePage Team Realty
2800 Yorks Corners Road
Ottawa, Ontario
Discover the perfect blend of privacy, space, and potential on this serene approx 4.2-acre property, just 30 minutes from downtown Ottawa and minutes from the charming village of Metcalfe. Tucked away from the hustle and bustle, this parcel of land offers peace and tranquility, making it an ideal setting for your future home or country retreat.The property currently features a 1999 Guildcrest home on foundation. While the existing structure is not habitable in its current condition, it remains on the property and may offer potential for redevelopment, subject to buyer due diligence and approvals. A new well drilled in 2024 (approx. 280 feet deep) is already in place, and there is also a septic system on the property that has not been used for several years and is being sold as-is. Whether you're dreaming of building a custom home or simply investing in a large parcel of land within easy commuting distance of Ottawa, this property offers endless possibilities. Surrounded by nature and set on a peaceful stretch of land, it's a rare opportunity to enjoy rural living while remaining close to schools, shops, and local amenities. Don't miss the chance to turn this quiet retreat into your own personal haven. (id:48755)
Exit Realty Matrix
907 - 200 Inlet Private
Ottawa, Ontario
Location ,Location.. Beautiful Condo located accross the LRT and minutes from multiple ameneties and walking trails to Petrie Island and to a local Marina and steps away from trade college. This condo offers 1bedroom , 1-4 pcs bath ,in unit stacker washer/dryer,ceramic & laminate flooring, tastefully decorated with a great view of the Ottawa River, local Marina and local beach .Enjoy beautiful sunset in the evening from your private balcony . there is also a underground Parking at P-1, (A-36), and one Storage Locker at P-2, (B-151). Building ameneties includes gym,party room with wall to wall panoramic view of the Gatineau Hills and the Ottawa River.You can also enjoy a nice swim from the roof top salted pool or relax in the hot tub or enjoy a quiet evening with a BBQ. There is a car wash bay at P1. Virtual tours at this link: https://poddermedia.hd.pics/200-Inlet-Private (id:48755)
Right At Home Realty
933 - 340 Mcleod Street
Ottawa, Ontario
Penthouse Living in Centretown Ottawa - The Hideaway at it's best. Wake up to sun-drenched skyline views in this stunning top-floor 1-bedroom condo, available for the first time from its original owner. South-facing and filled with natural light, this home offers sweeping views of the Glebe, Lansdowne, and Ottawa's vibrant core. Inside, 10-foot ceilings and a full wall of windows create a bright, open space that feels both stylish and spacious. The modern kitchen features quartz countertops, upgraded cabinetry, and a custom island with extra storage and seating perfect for morning coffee, meal prep, or entertaining. A convenient desk for working from home. Large closets and in-suite laundry. Engineered hardwood floors flow throughout, and the sleek bathroom adds a touch of spa-like calm. Step onto your private balcony and unwind above the city, your personal outdoor escape. Life at The Hideaway feels like a resort every day. Enjoy the heated saltwater pool, fire pit, and fully equipped gym. Host friends in the party room with bar and pool table, or catch a film in the theatre room. Practical perks include secure bike storage, underground visitor parking, your own parking space and storage locker. Located just off Bank Street, you're steps from Ottawa's best cafés, restaurants, shops, and parks. Walk to Elgin Street, the Glebe, and Lansdowne Park festivals and nightlife are right at your doorstep. With a Walk Score of 99 and Bike Score of 97, this condo perfectly balances peaceful penthouse living with the energy of city life. If you're a single professional or first-time buyer looking for a space that's modern, move-in ready, and effortlessly connected - this is the one. (id:48755)
RE/MAX Hallmark Realty Group
104 - 280 Herzberg Road
Ottawa, Ontario
Welcome to 104-280 Herzberg! This stylish ground-level 1-bedroom plus den condo in The Serenity offers 729 sq. ft. of thoughtfully designed living space with premium finishes throughout. Step inside to discover 9' ceilings, wide-plank hardwood flooring, and a modern neutral palette that creates an airy, inviting atmosphere. The open-concept kitchen boasts sleek grey cabinetry, quartz countertops, stainless steel appliances, and a large island with seating that also serves as extra prep space. The versatile den is perfect for a home office or additional living area, while the spa-inspired bathroom features a glass shower with rain head, porcelain tile, and a quartz vanity. A true highlight is the spacious private terrace, ideal for entertaining, outdoor dining, or simply relaxing in a tranquil setting backing onto NCC green space. Additional conveniences include in-unit laundry, heated underground parking, and a storage locker. Residents of Serenity Condos also enjoy access to a rooftop terrace with forest views, a fitness centre, bike storage, and more. Perfectly located near golf at The Marshes, scenic trails (including a 4 km trail just steps from your door), as well as shopping and dining, this home offers the ideal blend of comfort, style, and convenience. Find floor plans, the status certificate, and more details at nickfundytus.ca. (id:48755)
Royal LePage Performance Realty
302 Salter Crescent
Ottawa, Ontario
Rarely available 3-storey condo townhome, backing onto green space with no direct front neighbour, and with its own private (not shared) driveway and garage. Located in the desirable and established community of Beaverbrook, in Kanata. This bright and nicely updated and carpet-free (except stairs) home offers a spacious layout across three levels. The main level features a front closet, inside entry to garage and convenient powder room. Just one level up, you'll find a generous living room with access to a private, low-maintenance backyard complete with patio stones and beautiful perennial gardens. The updated and very bright eat-in kitchen with pantry and stainless steel appliances is perfect for those who enjoy cooking, complemented by a family room area & formal dining room. Take a few steps up to a level dedicated entirely to the spacious and private primary bedroom. The top floor features two additional well-sized bedrooms and a fully renovated full bathroom with deep soaker tub/shower. The basement offers great storage space. Enjoy the benefits of a quiet, family-friendly community with ample visitor parking and access to a playground, community garden & lovely outdoor in-ground pool. Quick access to the Queensway, public transit at your doorstep, great schools, parks, shopping nearby, as well as the DND campus on Carling. Unlike many in the development, this one is also heated by a natural gas furnace and cooled by central air. Excellent building management, and beautifully maintained grounds. Snow removal (grounds and driveway), windows & doors, eaves, fences & shingles included in fees. Front hallway and kitchen flooring (2024), Main bathroom (2024), Kitchen update (2024), Owned HWT (2024), Driveway (2024), Refrigerator and Dishwasher (2024), Shingles (2022), All updated windows, Insulation top-up to R60 (2025), Garage door (2025). This is a must see home! (id:48755)
Royal LePage Performance Realty
406 - 238 Besserer Street
Ottawa, Ontario
Experience downtown living at its best in this bright and spacious 2-bedroom, 2-bath condo at 238 Besserer Street. Perfectly located steps from the ByWard Market, Rideau Canal, LRT, University of Ottawa, and the citys best restaurants and shops, this condo combines modern comfort with unbeatable convenience.The open-concept layout features large floor-to-ceiling windows that flood the space with natural light, complemented by hardwood floors and in-unit laundry for everyday ease. The contemporary kitchen is complete with stainless steel appliances, granite countertops, and a large island with seating - ideal for cooking, dining, and entertaining.Enjoy your morning coffee or unwind in the evening on your private balcony overlooking the lively downtown core. Both bedrooms are generously sized, with the primary suite offering its own ensuite bathroom for added privacy.The building offers premium amenities including an indoor pool, fitness centre, sauna, party room, and a spacious outdoor courtyard perfect for relaxing or socializing. Secure entry and 24-hour monitoring provide peace of mind.Storage locker included. Heat, water, and air conditioning are all covered in the condo fees.Whether you're a professional, student, or investor, this stylish residence delivers the perfect blend of comfort, convenience, and downtown lifestyle (id:48755)
RE/MAX Hallmark Realty Group
103 - 400 Romeo Street N
Stratford, Ontario
Carefree condo living in beautiful Stratford!Welcome to this well-maintained main floor 2 bedroom, 2 bathroom condo in the sought-after Stratford Terraces. No stairs, no elevatorjust step inside and enjoy the convenience of ground-level living. The bright, open layout features a functional kitchen, in-unit laundry, and a spacious living/dining area with a patio door leading to your own private terrace and garden spaceperfect for morning coffee or evening relaxation.This unit includes one exclusive underground parking space and a separate storage locker for your seasonal items. The building offers great amenities, including a party room and lounge for entertaining guests. Located in desirable northwest Stratford, youre close to parks, the river, and everyday conveniences.Whether youre downsizing, investing, or buying your first home, this condo offers comfort, security, and a low-maintenance lifestyle. (id:48755)
Solid Rock Realty
28 - 2 Bertona Street
Ottawa, Ontario
Come and check out this all-brick townhome in the desirable Craig Henry neighbourhood! This 3-bedroom, 3-bathroom home is perfectly located for quick access to Algonquin College, shopping, parks, and recreation.The main floor is bright and inviting, with a spacious eat-in kitchen that's full of natural light and lots of counter and cupboard space. The separate dining room overlooks a living room with soaring ceilings and a cozy gas fireplace - both with hardwood floors!. Patio doors open to a private backyard with no rear neighbours - so that you can enjoy the walking paths and trees.Upstairs, the primary bedroom features a walk-in closet and a 3-piece ensuite with shower. Two more good-sized bedrooms and an updated 4-piece main bathroom complete the second level. Hardwood floors in all of the bedrooms and hallway. The lower level has a laundry room, inside access to the single-car garage and a rec room. Furnace and A/C 2010. (id:48755)
RE/MAX Hallmark Lafontaine Realty
114 - 120 Prestige Circle
Ottawa, Ontario
Welcome to Petrie's Landing! This spacious and thoughtfully designed 2-bedroom condo combines modern comfort with a fantastic location. Enjoy effortless access to transportation and the beautiful Ottawa River trails just steps from your door.The bright, open-concept living and dining area features engineered hardwood flooring, California shutters, and sliding doors that lead to your private terrace - perfect for morning coffee or evening relaxation. The kitchen boasts granite countertops, a breakfast bar, stainless steel appliances, and a stylish backsplash.The generous primary bedroom includes a luxurious ensuite with a soaker tub, separate shower, granite counters, and ceramic tile flooring. A second full bathroom with matching finishes conveniently connects to the in-unit laundry room.Nestled on the quiet side of the building, this condo is surrounded by greenery and even has a small park right out front. A wonderful blend of nature, style, and convenience come see it for yourself! (id:48755)
RE/MAX Hallmark Lafontaine Realty
26 - 202 St Patrick Street
Ottawa, Ontario
URBAN VIBES - LOFT LIVING! Exactly the lifestyle you've been dreaming of with this rarely available, ultra-stylish two-storey loft condo in the heart of Ottawa. Wake up to soft natural light streaming in and enjoy your morning coffee on a private terrace overlooking the iconic Notre Dame Cathedral Basilica. Right outside your door, explore a neighbourhood that has it all: from gourmet dining to casual bites, boutique shops to a shopping mall, hidden courtyards, art galleries, live music, and vibrant street life. Located steps from the NAC, Rideau Centre and LRT, with easy access to bike paths and public transit, you're truly connected to everything Ottawa's core has to offer. Step inside and feel the good vibes! The space is bright, open, and thoughtfully curated for modern living. Entertain with ease in the airy main level, or unleash your inner chef in the sleek kitchen, finished with quartz countertops. The second bedroom offers flexible functionality perfect as a home office/den, guest suite, additional living space or a cozy reading nook. Upstairs, the lofted primary suite serves as your private urban retreat, complete with a walk-in closet, a stylish 3-piece bathroom, and natural light cascading from a rooftop skylight. Additional highlights include : huge skylight, in-unit all-in-one laundry, heated designated underground parking, hardwood throughout, open and a spacious terrace. This turnkey, low-maintenance, lock-and-leave condo is ideal for professionals, creatives, or anyone seeking the vibrant downtown lifestyle with a refined sense of style. Every detail of this residence is crafted for elevated city living! (id:48755)
Royal LePage Team Realty
2408 - 179 Metcalfe Street
Ottawa, Ontario
2408 - 179 Metcalfe Street. Popular 'Tribeca" building. The Belvedere model is rated at 658 sqft from builder's floor plan. Stunning southern views and flooded with natural light. 9 foot ceilings. Spacious primary bedroom with a double closet. Full bathroom with a tub/shower. Brand new laminate flooring and freshly painted. 6 appliances included. Spacious balcony. Amenities include On-site security, gym, sauna, Indoor pool, rooftop terrace, outdoor patio, guest suites, meeting rooms. Walk to work, LRT, University of Ottawa, Rideau Center, NAC, Canal, Parliament Hill, Elgin St. restaurants & shops. Walking & bike paths all close by. Farm Boy on ground floor. Storage locker Level B, Unit 29. Immediate occupancy available. Some photos have been virtually staged. (id:48755)
Royal LePage Team Realty
290 Espin Heights
Ottawa, Ontario
Spacious 2 bedroom, 2 bath upper unit condominium offering a fantastic layout and an unbeatable location near the prestigious Stonebridge Golf & Country Club. The main floor features a bright open-concept living & dining area with access to a private balcony, along with a modern kitchen complete with dark cabinetry, granite countertops & stainless steel appliances. Upstairs, you'll find two generous bedrooms with plenty of closet space, a full bath, and a second balcony off the primary bedroom, perfect for enjoying a morning coffee or evening unwind. Located within minutes of schools, Tucana Park, Stonebridge Golf Club, public transit, shopping, and major Barrhaven amenities at Greenbank & Strandherd. Ideal for first-time buyers, investors, or those looking to personalize a home in a desirable community with low-maintenance living. (id:48755)
Exp Realty
704 - 1025 Richmond Road
Ottawa, Ontario
Experience the perfect blend of comfort, convenience, and panoramic riverfront living. Step into this beautifully maintained 2 bedroom condo perched on the 7th floor of a sought-after building in the heart of Ottawa's vibrant west end. With views of the Ottawa River, this bright and spacious unit offers a truly serene setting - enjoy breathtaking sunsets and calming river views right from your private balcony. Inside you'll find a thoughtfully laid out floor plan featuring a large open-concept living and dining area, oversized windows that flood the space with natural light, and generous bedroom sizes with ample closet space. The kitchen offers plenty of cabinetry and workspace for any home chef. Residents of this well-kept building enjoy a wide range of amenities, including an indoor pool, sauna, tennis/pickleball court, exercise room, party room, and underground parking. Condo fees include heat, hydro, and water, making budgeting a breeze. Ideally located just steps from walking and biking trails along the river, public transit (including future LRT), shopping, restaurants, and just minutes to Westboro Village. (id:48755)
Engel & Volkers Ottawa
910 Dynes Road
Ottawa, Ontario
Bright and spacious condo townhome offering exceptional value and convenience in one of Ottawa's most central locations. Perfectly situated just minutes from Mooney's Bay, Carleton University, and a wide range of shopping, dining, and schools, this home combines comfort, lifestyle, and practicality in one inviting package. Step inside to find a sun-filled home featuring a cozy gas fireplace -a perfect spot to unwind or entertain. The updated white kitchen is both stylish and functional, offering abundant cabinetry, ample counter space, and a clean modern aesthetic that makes cooking a pleasure. Upstairs, you'll discover generously sized bedrooms with large closets and plenty of natural light, creating an ideal retreat for rest or study. Lower level offers a spacious family room and storage space. The thoughtful layout of this home ensures comfort for families, students, or professionals alike. You'll also enjoy the convenience of underground parking, keeping your vehicle secure and sheltered year-round-an especially valuable feature during Ottawa's winters. Benefit from shared access to the indoor pool and amenities at the neighboring 900 Dynes building, adding an extra touch of leisure and community to everyday living. Whether you're taking a quick walk to Mooney's Bay for a morning jog, heading to classes at Carleton University, going for a bike ride along the wonderful bikepaths or exploring nearby shops, transit, and parks, you'll love how connected this location feels. Bright, spacious, and move-in ready, this townhome is the perfect blend of comfort and convenience in the heart of the city. Don't miss the opportunity to make 910 Dynes Road your new home! (id:48755)
Engel & Volkers Ottawa
22 - 550 Straby Avenue
Ottawa, Ontario
Ideally located in quiet enclave on a dead-end street in the tight-knit community of Overbrook, Straby Estates is undoubtedly one of Ottawa's best-kept condominium complexes with its lovely central courtyard, perennial gardens, mature trees, and where pride of ownership is apparent. This move-in ready 3bed/2bath condo row-unit is the ideal fit for any first-time home buyer, right sizer, or anyone looking looking for a turn-key housing in a quiet complex with a strong sense of community. Warm and inviting eat-in kitchen with lovely views of the courtyard, brand new stainless steel appliances, tiled floors, timeless wood cabinetry with sleek black hardware, stone countertops, backsplash, and tons of storage space. Functional, sun-soaked, and open-concept main living area with patio door leading to the private, fully-fenced backyard with no rear-neighbours, PVC fence, and low maintenance interlock patio. Walk-up to the second level where you'll be find a large landing, extra wide linen closet, spacious primary bedroom with large closet, two additional well-proportioned bedrooms, and a full bathroom with large vanity and soaker tub. Lower-level features a cozy recreation room ideal for movie nights or a home office, as well as a large utility room with laundry area, and tons of room for all of your storage needs. Freshly painted throughout. Natural-Gas Forced-Air Furnace. Central A/C. 1 outdoor parking spot. Pet friendly, and non-smoking condominium complex. Tons of Visitor Parking available. Updated electrical with ESA Certificate. Status Certificate on file. Take advantage of this wonderful central location with easy access to the downtown core, 417, St Laurent Shopping Centre, public transit and LRT station, Donald Street bicycle corridor, and all of your retail needs within a short walk. Updated electrical with ESA Certificate on File.Come find-out what Overbrook and Straby Estates is all about, and you'll unequivocally be pleasantly surprised! (id:48755)
Royal LePage Performance Realty
302 - 200 Rideau Street
Ottawa, Ontario
Experience downtown sophistication in this beautiful 2 bedroom + den, 2 bathroom condo at Claridge Plaza. Perfect for professionals, executives, or students, this bright unit offers open concept living, high ceilings, and laminate floors throughout. The kitchen features ample cabinetry, a convenient breakfast bar, and updated appliances (dishwasher 2019, washer/dryer 2020), while the spacious living/dining area opens to a private balcony with expansive city views. The primary suite includes a walk-in closet and ensuite bath, with the second bedroom and full bath thoughtfully separated for privacy, and a den ideal for a home office or study. Enjoy resort style amenities, including a heated indoor saltwater pool, fitness centre, sauna, BBQ terrace, party room, movie theatre, and 24/7 concierge and security. This well-maintained, carpet free condo unit includes a storage locker. Located steps from the Rideau Centre, ByWard Market, Parliament Hill, LRT, restaurants, shops, and green spaces, this stunning condo offers downtown living at its finest-move in and start enjoying everything the city has to offer! Some of the pictures are virtually staged, 24 hours irrevocable for all offers. (id:48755)
Uni Realty Group Inc
903j Elmsmere Road
Ottawa, Ontario
903J Elmsmere Rd is a lovely refurbished move-in ready end unit town home, with no rear neighbours. On the main level you will find a large coat closet, powder room, a spacious kitchen with a large bay window letting in lots of natural light and a convenient pass through to the dining room and large living room with a door to the yard. The fenced back yard is accessed from the living room and beyond the yard is a beautiful park like area to enjoy. Upstairs you will find 3 spacious bedrooms, with wall-to-wall closets in the primary bedroom, and a renovated main bathroom. On the lower level is a large L-shaped rec room and laundry/storage area with lots of shelving. Updates this year in this 3 bedroom home include: newly painted throughout; new vinyl laminate flooring on the main and lower levels; refinished parquet flooring on the upper level; updated main bathroom and powder room; new kitchen counter top, sink, faucets and hood fan. The A/C unit was installed in 2020 and the double oven of the stove has not been used! Condo fees include: water, gas, hydro, snow removal, building maintenance (roof, windows etc.), HVAC maintenance (except A/C), common area maintenance including the swimming pool, garbage removal, building insurance. One can park temporarily in front of the unit to unload groceries then park just up the road where you can view your car from the kitchen. Another feature is mail delivery is to the unit. This home, in the sought after area of Beacon Hill South, is close to shopping, transit, schools and recreation facilities. Do not hesitate to book a viewing! (id:48755)
Royal LePage Performance Realty
2001 - 40 Nepean Street
Ottawa, Ontario
Live, work and play in one of Ottawa's hottest neighbourhoods! Only steps away from shopping, restaurants and more! Come live in this 735 SF super trendy 1 bed/1 bath corner unit in the sky, featuring breathtaking views of our nations Capital! Blackout blinds in bedroom. Enjoy your VIP lifestyle with club like amenities such as concierge service, indoor pool, full gym, party/meeting room, guest suites. Farm Boy on ground floor, access from parking garage as well. Underground parking and storage locker included! Non smoking unit, no pets. Flooring: Hardwood, Tile. Parking Space #54, Locker #133 (id:48755)
Exp Realty
1133 Gablefield Private
Ottawa, Ontario
Welcome to this beautifully maintained stacked townhouse in desirable Beacon Hill. Bright open concept main level with east/west exposure. Spacious living/dining with a gas fireplace. The kitchen offers plenty of cupboard and counter space. The breakfast area has patio doors onto the balcony overlooking the park. There is a 2 piece bathroom and also a convenient storage area on the main level. The second level offers two spacious bedrooms, a full bathroom and in suite laundry. Recent upgrades include kitchen appliances 2023, washer and dryer 2025, and the furnace and air conditioning 2022. This property is perfect for first-time buyers, those downsizing or investors. Conveniently located close to all amenities and some great schools. (id:48755)
RE/MAX Hallmark Realty Group
446 Harvest Valley Avenue
Ottawa, Ontario
Turnkey condo in the heart of Orleans! Welcome to this updated lower end unit in the popular Avalon neighbourhood. Freshly repainted throughout, this 2 bedroom, 2.5 bath condo features ensuites in both bedrooms and backs onto a school, offering privacy and a peaceful setting. The open-concept living and dining area boasts hardwood floors, a cozy gas fireplace and plenty of natural light. Step out onto your private balcony, ideal for relaxing or entertaining. The kitchen features oak cabinetry, granite countertops, tile flooring, backsplash and stainless steel appliances. The spacious primary bedroom offers updated laminate flooring and a 3 pc ensuite with a large glass walk-in shower, while the second bedroom also has its own ensuite, perfect for guests or shared living. Berber carpeting provides comfort on the stairs and in the second bedroom. Additional features include central AC and 1 assigned parking space (#155). Conveniently located within walking distance to schools, parks, and transit, and close to shopping, recreation and more. Ideal for first-time buyers, investors, or downsizers, this move-in-ready condo combines comfort, style, and a fantastic location! (id:48755)
Exp Realty
86 Lightfoot Place
Ottawa, Ontario
Open House Saturday Oct 18 2-4 pm. Move-In Ready Townhome in a Great Kanata Location. Looking for space, privacy, and convenience? This charming townhouse is tucked away on a quiet cul-de-sac in Kanata close to shopping, schools, parks, and public transit. Its the perfect place to call home for first-time buyers, small families, or anyone looking to downsize without compromise. The bright and spacious main floor features a comfortable living room with a cozy wood-burning fireplace, perfect for relaxing or entertaining. The dining area flows nicely off the living space, and the kitchen offers plenty of room to cook and comes complete with all appliances. Upstairs, youll find three good-sized bedrooms and a full bath, including a Primary Bedroom with its own 3-piece ensuite. Enjoy sunrise views in the morning and beautiful sunsets from your living room or back deck in the evening. Recent updates (mostly 2021, some 2025) include: New carpet on stairs, Vinyl plank and laminate flooring throughout, updated ensuite and refreshed full bath, Air conditioner, Refrigerator, Stove, Dishwasher, Washer & Dryer. The walk-out basement has high ceilings and loads of natural light ready to finish as a rec room, family room, or home office. Single garage, plus room for another vehicle in the driveway. Additional highlights: Deck off the living room. Convenient, 2nd-floor laundry closet, 2nd floor powder bath. Condo fee covers water/sewer, fireplace inspections, building insurance, and exterior maintenance. This well-maintained home is full of warmth and character a great option for anyone looking for an affordable, move-in ready property in a great neighbourhood. Just move in and start enjoying life in Kanata!ouse (id:48755)
Coldwell Banker First Ottawa Realty
52 - 130 Berrigan Drive
Ottawa, Ontario
130 Berrigan Drive, Unit 52. Bright & Spacious ~ End-Unit Townhome. Welcome to this desirable, sun-filled end unit tucked away in the most sought-after section of the development - quiet, private and protected from the main-street noise. Thoughtfully designed and freshly refined, this home delivers effortless comfort, functional layout and turnkey readiness. Main level highlights include: Large eat-in kitchen with four expansive windows, abundant cabinet space and brand new [never used] stainless steel appliances (fridge, stove, dishwasher). Open living/dining rooms with gleaming hardwood flooring and corner gas fireplace, ideal for cozy evenings. Side window and south-facing deck off the main level that leads down to your backyard space. Convenient 2-pc powder bathroom complete the main floor. Lower Level includes: In-unit stacked washer & dryer (New and never used 2025) plus extra storage. Two generously sized bedrooms, each with its own ensuite bathroom - perfect for privacy and convenience. Additional under stairs storage for household belongings. Other features include: Central air conditioning & gas furnace for year-round comfort. TWO PARKING spaces and one is conveniently located at the front door! Freshly painted interior, steam-cleaned carpets and professionally cleaned from top to bottom. This unit is vacant, allowing for flexible closing options. Exceptional location: End unit (inner section) not facing busy roads, with side windows for extra natural light. This home offers the ideal balance of tranquility, modern finishes, and functional space. Perfectly located close to downtown Barrhaven, schools, parks, grocery and more! (id:48755)
Royal LePage Performance Realty
606 - 485 Richmond Road
Ottawa, Ontario
Discover urban elegance in this thoughtfully designed one-bedroom suite with Premium Terrace at Upper West a standout 25-storey architectural gem in the heart of Westboro. Modern kitchen Sleek granite countertops & stainless-steel appliances Convenient built-in island breakfast bar Comfort meets convenience Upgraded shower room & in suite laundry Hardwood-style floors throughout Indoor-outdoor living taken to the next level Your own 374sqft east-facing terrace ideal for morning coffee, sunset relaxation, gardening, or BBQs Building amenities that impress Fully equipped fitness centre (Movement Haus) Expansive podium terrace featuring lounge seating, fireplaces, gas BBQs & reflecting pool Stylish common lounge, private dining room with catering kitchen, guest suite, bike storage & secure access Low condo fees that include heat, air conditioning & building insurance. Unbeatable location Direct access to NCC bike trails, Ottawa River Parkway & Westboro Beach mere minutes away Easy transit: steps from LRT and OC Transpo (Westboro & Dominion stations) A vibrant neighbourhood of cafes, boutiques, diverse restaurants, and the famous Westboro Farmers Market. This is truly urban living at its best stylish, smart, and spacious, with one-of-a-kind outdoor space and access to top-tier amenities. Whether you're a first-time homebuyer, downsizer, or professional, this condo shines. (id:48755)
Comfree
#513 - 1350 Hemlock Road
Ottawa, Ontario
Welcome to Unit #513 at 1350 Hemlock Road, an exquisite 2-bedroom, 2-bathroom condo nestled in the vibrant Wateridge Community of Ottawa's east end. This stylish fifth-floor unit offers a perfect blend of modern elegance and urban convenience, featuring stunning panoramic views of the Gatineau Hills and the Ottawa River. As you step inside, you'll be greeted by an open-concept living, kitchen, and dining area bathed in natural light from large windows. The contemporary kitchen boasts sleek white cabinetry, quartz countertops, and stainless steel appliances, perfect for culinary enthusiasts. The spacious primary bedroom includes two closets and a private ensuite, while the second bedroom features a walk-in closet for added convenience. Enjoy the fresh air on your private balcony, an ideal spot for morning coffee or evening cocktails, while soaking in breathtaking sunset views. The unit also includes in-unit laundry, and ample storage options.The unit includes an underground parking and a storage locker; there is also visitor parking, ensuring ease of access. Located just 7 kilometers from Parliament Hill and in close proximity to shops, restaurants, parks, and top schools, including Ashbury College, Elmwood School, and Colonel By Secondary School, this community is perfect for families seeking quality education. Experience the best of modern living in this beautifully designed condo, where nature meets urban convenience. (id:48755)
Home Run Realty Inc.
3391 Cambrian Road
Ottawa, Ontario
Bright upper corner unit with 2 parking spots - a Rare Find! (1139 sq ft) Welcome to 3391 Cambrian Road, a sun-filled, freshly repainted two-story, two-bedroom townhome condo just across from the Stonebridge Golf Course. The main level offers a warm, inviting living and dining space bathed in natural light, with direct access to a private balcony. The kitchen features plenty of cabinets, a convenient breakfast bar overlooking the dining area, plus a window framing views of the greens. A powder room, coat closet, and in-suite laundry complete this floor. Upstairs, you will find 2 generous bedrooms. The primary suite boasts its own balcony, a wall of closets, and a stylish ensuite with glass shower. The second bedroom is equally spacious, enjoys a view of the course, and sits beside a full bathroom.With double parking, abundant sunlight, and a prime location close to shopping, restaurants, trails, golf and all main bus & transit routes, this home is move-in ready an excellent choice for investors, downsizers, or first-time buyers alike.(condo allows pets including dogs) (id:48755)
Fidacity Realty
1709 - 203 Catherine Street
Ottawa, Ontario
LOCATION LOCATION LOCATION!! This stunning downtown condo offers an unobstructed view of the city from your own private balcony. Enjoy all the convenience of modern living, close to museums, shops, parks, and Parliament Hill. This gorgeous suite offers gleaming hardwood floors throughout, two bedrooms, and an open-concept kitchen/living/dining. European Style Kitchen With Rare Gas Stove, Quartz Countertops, Glass Backsplash And Built-In Stainless-Steel Appliances - what's not to love! 24Hr notice for all showings due to tenants. 24 hours irrevocable on all offers. Approx 662 + 78 with balcony. Please note that pictures were taken before currant tenants moved in. (id:48755)
RE/MAX Affiliates Realty Ltd.

