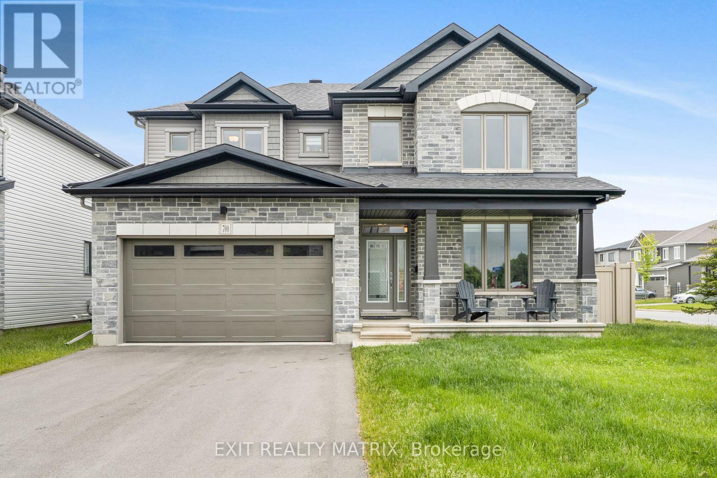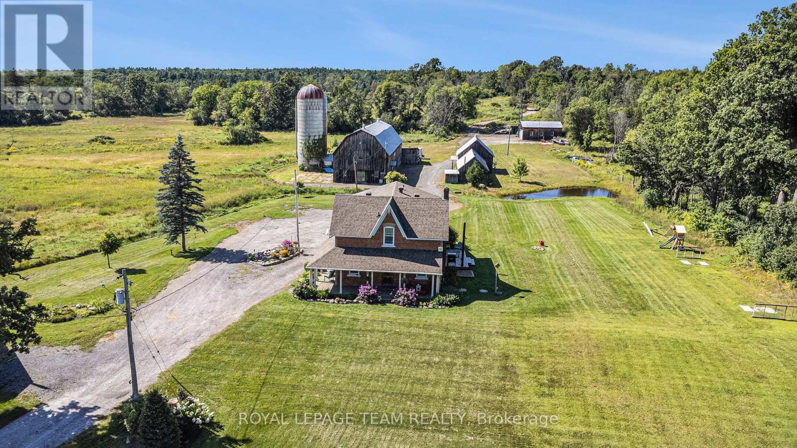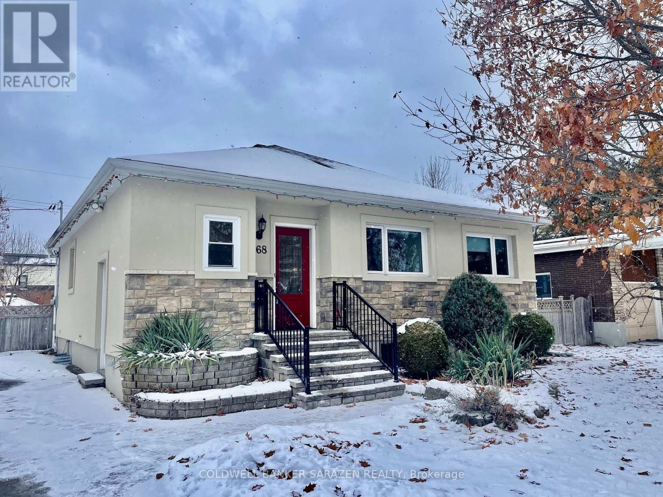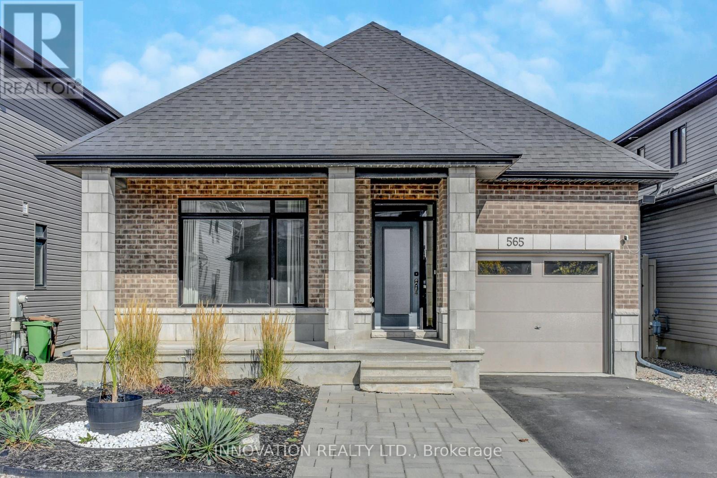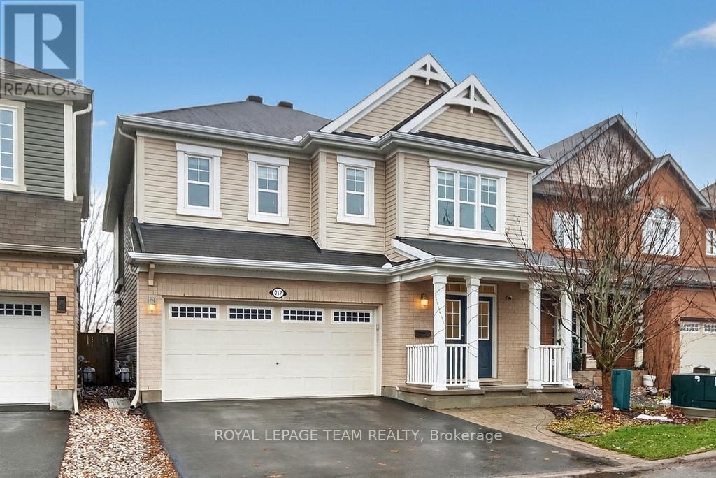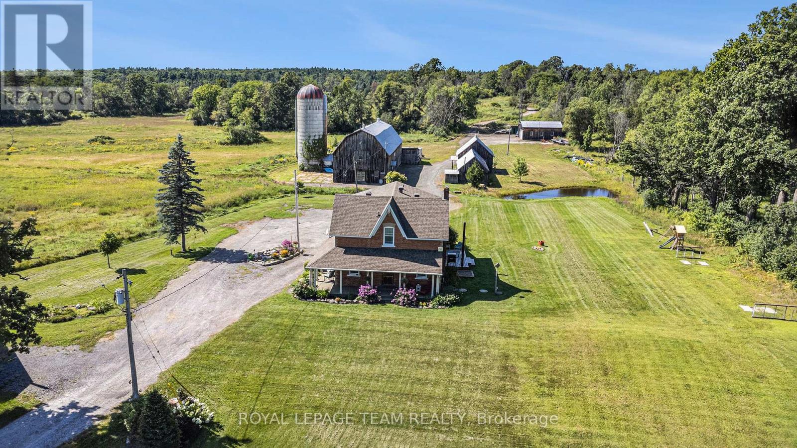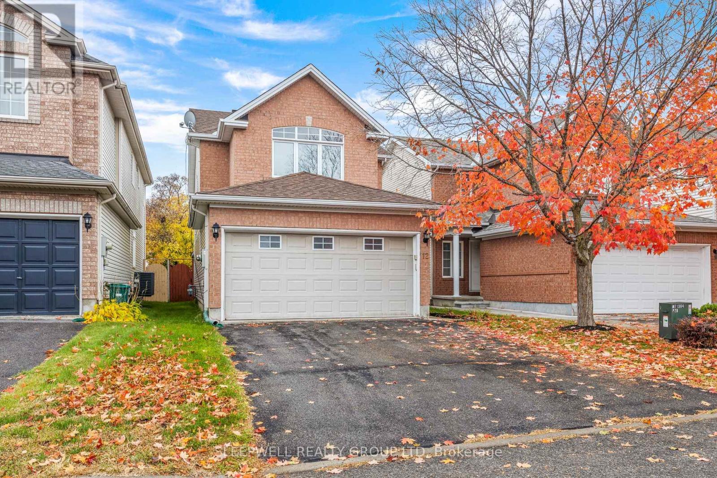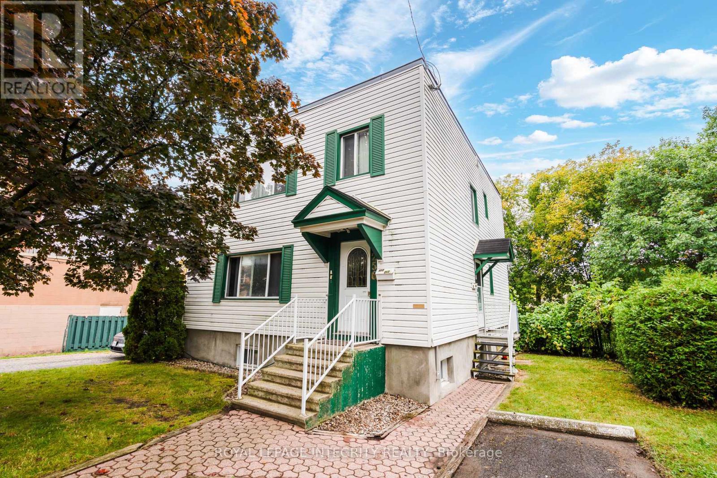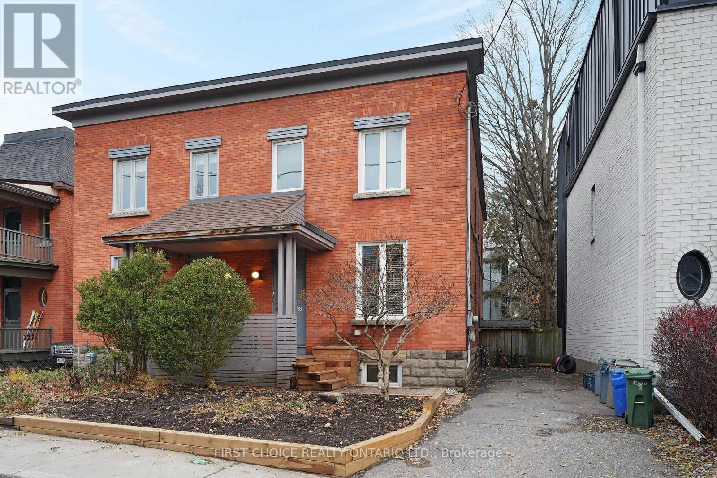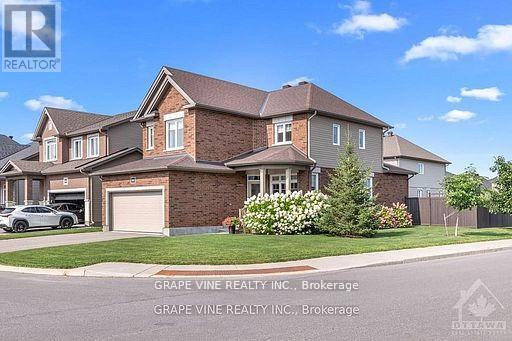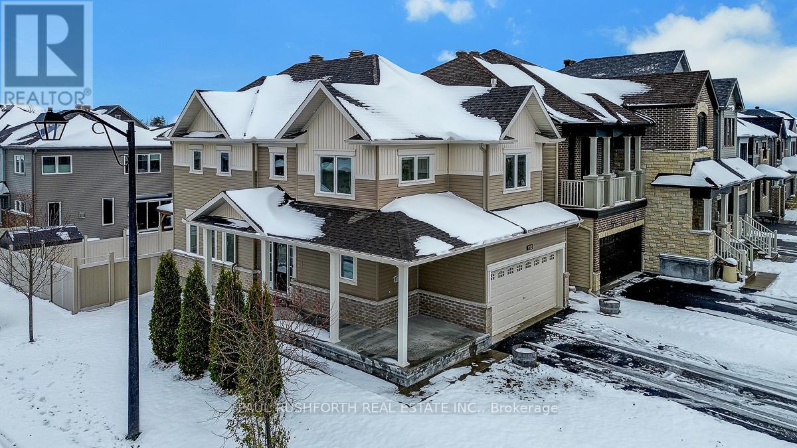700 Namur Street
Russell, Ontario
Stylish, spacious, and perfectly positioned, this impressive two-storey corner-lot home is tucked into one of the area's most sought-after, family-friendly neighborhoods. Surrounded by lush hedges and a sleek PVC fence, it offers enhanced privacy with standout curb appeal. Inside, discover 5 bedrooms plus a main-floor den/office that can easily be converted to an additional bedroom and 4 bathrooms, offering generous space for growing families. The open-concept layout is filled with natural light and thoughtful design, featuring a front office, formal dining room, and a striking double-sided fireplace with a warm oak mantel connecting the main living areas. The chef-inspired kitchen is the heart of the home, complete with quartz countertops, a stylish backsplash, a large island, and a walk-in pantry. A bright dining nook with vaulted ceilings and backyard access adds charm and versatility, all set atop elegant engineered hardwood flooring. Upstairs, four spacious bedrooms and two full bathrooms provide comfort and convenience for the whole family. The primary suite is a luxurious escape with a spa-like 5-piece ensuite and walk-in closet. The fully finished basement adds even more living space with a large family room, an extra bedroom, and a full bathroom, ideal for guests, teens, or entertaining. Step outside to your private backyard retreat with a shed and space to unwind. With parks, scenic walking trails, and everyday amenities just moments away, this home blends comfort, privacy, and location in one irresistible package. (id:48755)
Exit Realty Matrix
20468 7
Tay Valley, Ontario
Experience the allure of country living with this stunning 112-acre farm situated at 20468 Highway 7, just 15 minutes from Perth. This charming century home, expanded in 2013, offers three spacious bedrooms and two bathrooms. Inside, you'll find a welcoming country eat-in kitchen, a main floor laundry, hardwood and tile flooring, and two cozy gas fireplaces. Outdoors, enjoy a wrap-around porch and picturesque rolling hills that create a tranquil setting. The property includes cultivated land, multiple outbuildings, a one-car attached garage, and a two-car detached garage. An oversized heated workshop provides plenty of space for projects and storage. Modern upgrades include newer windows, a Generac generator, a 200-amp electrical panel, a water treatment system, and a septic system installed in 2013. The main bathroom features a luxurious clawfoot tub and walk-in shower. This property is ideal for those seeking a perfect combination of rustic charm and modern convenience in a peaceful rural environment. (id:48755)
Royal LePage Team Realty
868 Duberry Street
Ottawa, Ontario
868 Duberry St. Beautifully renovated 3 or 4 bdrm Executive Bungalow with HUGE 80 ft LOT in the heart of Glabar Park. Popular tree lined street1 block from D. Roy Kennedy Public School, Fairlawn Plaza and Carlingwood Mall. Fully Updated with Open Concept styling, newer wood floors, 2 newer bathrms, Kitchen with island and Gas range, fin basement with recm, bath, cold storage, laundry and separate side entry. Private yard with fencing/hedging, in ground sprinkler system, huge shed and interlocking brick patio. Bright and Beautifully presented! ** This is a linked property.** (id:48755)
Coldwell Banker Sarazen Realty
565 Bobolink Ridge
Ottawa, Ontario
Located at 565 Bobolink Ridge in the desirable Westwood community of Stittsville, this stunning former Claridge model bungalow built in 2019 showcases over $70,000 in premium builder upgrades, including custom moldings, hardwood flooring throughout the main level, upgraded cabinetry, white quartz countertops, and soaring 9-foot ceilings. The beautifully decorated 2+1 bedroom home features a spacious primary suite with a luxurious ensuite boasting a ceramic shower and freestanding tub, a finished lower-level family room with a bedroom, and generous storage in the unfinished area. Outside, enjoy a fully landscaped front yard and a serene backyard oasis. With direct access to the Great Canadian Trail and close proximity to a future City of Ottawa community park, this property offers a rare blend of tranquility, style, and convenience. (id:48755)
Innovation Realty Ltd.
317 Gallantry Way
Ottawa, Ontario
Welcome to this delightful 4-bedroom, 3-bathroom home, thoughtfully designed with comfort and style in mind. Elegant hardwood floors add warmth to the open-concept main level, creating a seamless flow between living spaces. Large windows bathe the living area in natural light, enhancing its inviting atmosphere.The kitchen is a true chef's delight, featuring stainless steel appliances, a pantry, and abundant cabinet space for all your culinary needs.Up the hardwood staircase, the spacious primary bedroom awaits with a walk-in closet and an ensuite showcasing an upgraded shower and a relaxing soaker tub. Three additional bedrooms are all generously sized, complemented by a full family bath, a linen closet, and a convenient second-floor laundry room.The private backyard-with no rear neighbours-offers a peaceful retreat complete with a beautiful patio, and a fully fenced and hedged perimeter. A double-car garage with an EV charger provides excellent parking and storage options. Recent upgrades include a new furnace, heat pump and a tankless water heater, giving you efficiency and peace of mind. Located in a friendly community just steps from parks, shopping, and transit, this home places everything you need right at your fingertips. (id:48755)
Royal LePage Team Realty
20468 7
Tay Valley, Ontario
Experience the allure of country living with this stunning 112-acre farm situated at 20468 Highway 7, just 15 minutes from Perth. This charming century home, expanded in 2013, offers three spacious bedrooms and two bathrooms. Inside, you'll find a welcoming country eat-in kitchen, a main floor laundry, hardwood and tile flooring, and two cozy gas fireplaces. Outdoors, enjoy a wrap-around porch and picturesque rolling hills that create a tranquil setting. The property includes cultivated land, multiple outbuildings, a one-car attached garage, and a two-car detached garage. An oversized heated workshop provides plenty of space for projects and storage. Modern upgrades include newer windows, a Generac generator, a 200-amp electrical panel, a water treatment system, and a septic system installed in 2013. The main bathroom features a luxurious clawfoot tub and walk-in shower. This property is ideal for those seeking a perfect combination of rustic charm and modern convenience in a peaceful rural environment. (id:48755)
Royal LePage Team Realty
12 Cedar Park Street
Ottawa, Ontario
OPEN HOUSE Dec 14th 1:00 - 3:00 - Beautifully maintained 3-Bedroom, 2.5-Bath detached home in a quiet family-friendly neighbourhood! This one-owner home has been lovingly cared for since it was built and shows true pride of ownership. The kitchen has just been updated, offering a fresh, modern touch to the heart of the home. The bright and functional layout includes a cozy breakfast nook, a welcoming living room with a gas fireplace, and a separate dining area-perfect for family dinners and entertaining guests. Enjoy hardwood flooring throughout - no carpet - for a clean and cohesive look. The upper level features three spacious bedrooms, including a primary suite with a walk-in closet and private ensuite featuring a soaker tub. Two additional bedrooms, a full bathroom, and a convenient second-floor laundry room complete the upper level. The unfinished basement offers excellent potential to customize, ideal for a future rec room, gym, office, or additional living space. Step outside to a private, fully fenced backyard, complete with an enclosed hot tub for year-round enjoyment. This home also includes a double-car garage and is located in a prime location close to schools, parks, shopping, and major commuting routes. This centrally located home offers the perfect blend of comfort, convenience, and future potential. A rare opportunity to own a truly cared-for property in a desirable neighbourhood (id:48755)
Sleepwell Realty Group Ltd
256 Alfred Street
Ottawa, Ontario
Cashflow and development potential in one clean package! 256 Alfred's double wide lot on R4UA zoning provides that not only is this a great investment in the present, but one that in our city's densification plans lends itself to a great investment in the future as well. With three fully leased units and great tenants, it's a property that delivers the returns you're looking for right away. Upgraded kitchens, bathrooms and large units in such a central convenient location ensure that you'll never find yourself with a vacancy. Reach out for more details. *Buyer to confirm zoning and allowed uses. Photo Disclaimer: Some photographs have been enhanced or edited using AI technology for marketing purposes. While care has been taken to ensure accuracy, minor discrepancies may exist between the images and the actual property. (id:48755)
Royal LePage Integrity Realty
18 Rupert Street
Ottawa, Ontario
Welcome to 18 Rupert Street; a versatile, well-maintained semi-detached property offering two self-contained units in the highly sought after Glebe neighborhood. This is an exceptional opportunity for investors, multi-generational families, or buyers looking to offset their mortgage with rental income. The property features a bright main-floor unit with an inviting layout, main floor primary bedroom, generous living space, and excellent natural light. This main floor unit comes complete with a fully finished basement including two bedrooms, a powder room and an oversized laundry area great for air drying clothes or more room for storage. The second floor unit offers a smart and efficient 3 bedroom floorplan with an oversized primary bedroom, large living area and a beautifully updated kitchen; creating strong rental appeal and long-term tenant demand. Both units have been thoughtfully maintained, with updates carried out over the years to support reliable tenancies and ease of ownership. The lot offers a beautiful and private backyard with a sizeable deck and greenspace, ideal for outdoor enjoyment. Enjoy a 3 car laneway as well as secluded street parking on this quiet and charming side street. Located in a central pocket steps to Lansdowne and Bank street, indulge in the best shopping, restaurants, and entertainment Ottawa has to offer all while being surrounded by parks, schools, and major transit routes. 18 Rupert provides quick access to downtown while still offering a charming and walkable residential neighborhood. Buyers will appreciate the stability of the area and the strong rental profile that makes this property a predictable, low-maintenance addition to any portfolio. Whether you're an investor seeking dependable income, a homeowner looking for a property with flexibility, or a family needing separate living quarters under one roof, 18 Rupert Street is a rare opportunity to meet this need in the Glebe. Book a showing and make this property yours today! (id:48755)
First Choice Realty Ontario Ltd.
31 Gertie Street
Ottawa, Ontario
Discover this spawling bungalow on a pool-sized lot in the heart of Richmond's sought-after Kings Grant community. Offering nearly 1,920 sq. ft. on the main level, this oversized home features soaring 14 ceilings, a formal dining room, and a vaulted great room wired for sound with a cozy gas fireplace and custom California shutters.The chefs kitchen is a true showpiece with granite counters, a spacious eat-in area, and a full butlers pantryperfect for entertaining. Convenient office/third bedroom at the front entrance. The luxurious primary suite boasts a 5-piece ensuite and walk-in closet, while the professionally finished lower level adds 955 sq. ft. with a bright recreation room, two additional bedrooms, a third full bath, and tons of storage space.Thoughtful extras include central vac, alarm system, sound wiring, irrigation system, and humidifier. Enjoy the privacy of a no-direct-rear-neighbour lot, steps to local parks and the Richmond Fairgrounds, with easy access to Kanata and Ottawa. Nearly 3000 square feet of luxurious living space! Roof 2022. Whether you're downsizing, wanting to live on one level, want to invite the in-laws, or have space for care-givers, this could be the opportune place for you to enjoy the village lifestyle just minutes from Ottawa yet amenities close at hand. 24-hour irrevocable on offers. (id:48755)
Exp Realty
862 Oat Straw Way
Ottawa, Ontario
Immaculate and well-maintained detached family home for sale by original owners. This 3-bedroom, 2 1/2 bath home was built by Lemay Homes in 2017. Situated on a unique corner lot with extra-wide back yard, this home is offset to the one behind it and looks onto open space which is partially owned by the City. There will be no further development in that space. Bright living area with lots of windows. Upgraded kitchen island and countertops with large walk-in pantry. The classic hardwood staircase leads up to three bedrooms and walk-in linen closet. Large primary bedroom with en-suite bath and walk-in closet. Partly finished lower level includes a bonus room, suitable for a fourth bedroom, media room or home office. Ample space on the lower level for an exercise room, workshop or another bedroom. Features include the hand-made board & batten shed, fully fenced back yard, quality window coverings throughout. This home is in 'like new' condition and is a must-see ! (id:48755)
Grape Vine Realty Inc.
115 Discovery Crescent
Ottawa, Ontario
IMMACULATE. IMPRESSIVE. A STUNNING HOME. 2019 Built Minto Talbot with 1820 square feet of well designed living space: 3.5 bathrooms, 3+1 BEDROOMS. This SINGLE DETACHED in the Potter's Key community of DESIRABLE STITTSVILLE is a SHOWSTOPPER and is sure to please. Loaded w/ upgrades and designer finishes thru-out the FAMILY FRIENDLY floor-plan. Boasting an OPEN CONCEPT LAYOUT, this beauty has it all: stylish MODERN exterior, 9FT CEILINGS hardwood flooring, LUXURIOUS KITCHEN w/ premium appliances, subway tile backsplash, quartz counters, island w/ waterfall edge, elegant light fixtures and loads of pot lights, custom window coverings and more. Oversized windows FILL THE HOME W/ NATURAL LIGHT. Lovely principal retreat: huge WIC and 5 piece ensuite bathroom (dual sinks, soaker tub, glass shower). Large family bathroom for bedrooms 2/3. The FULLY FINISHED BASEMENT provides a tremendous opportunity for LARGE or MULTI GENERATIONAL FAMILIES with a huge family room, 4TH BEDROOM and FULL BATHROOM. (easy conversion for inlaw suite). Cozy front porch. WONDERFUL CURB APPEAL bursting with Style sitting on a 41x92ft CORNER LOT on a quiet street. 2 Car garage with DOUBLE WIDE DRIVEWAY. Fenced (PVC) yard. This one has it all! Close proximity to greenspace, wonderful schools, parks and amenities. Immediate/Flexible closing date available. Some photos have been virtually staged. Must See! (id:48755)
Paul Rushforth Real Estate Inc.

