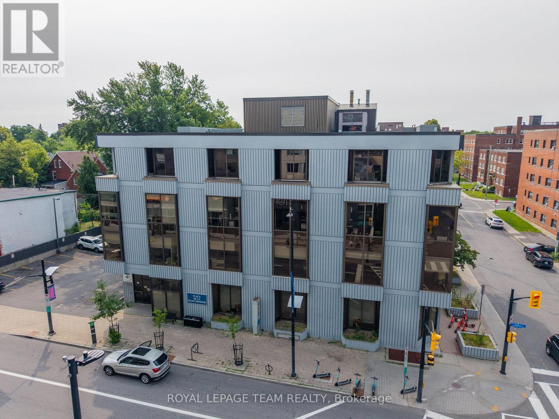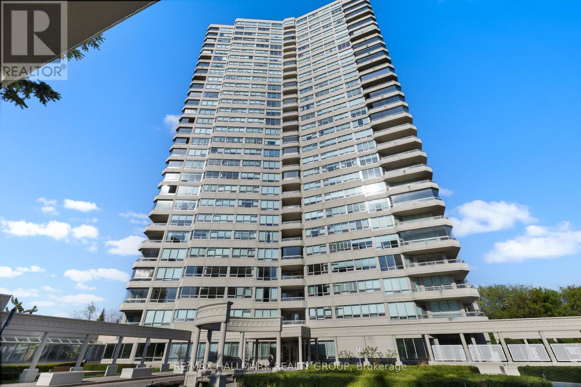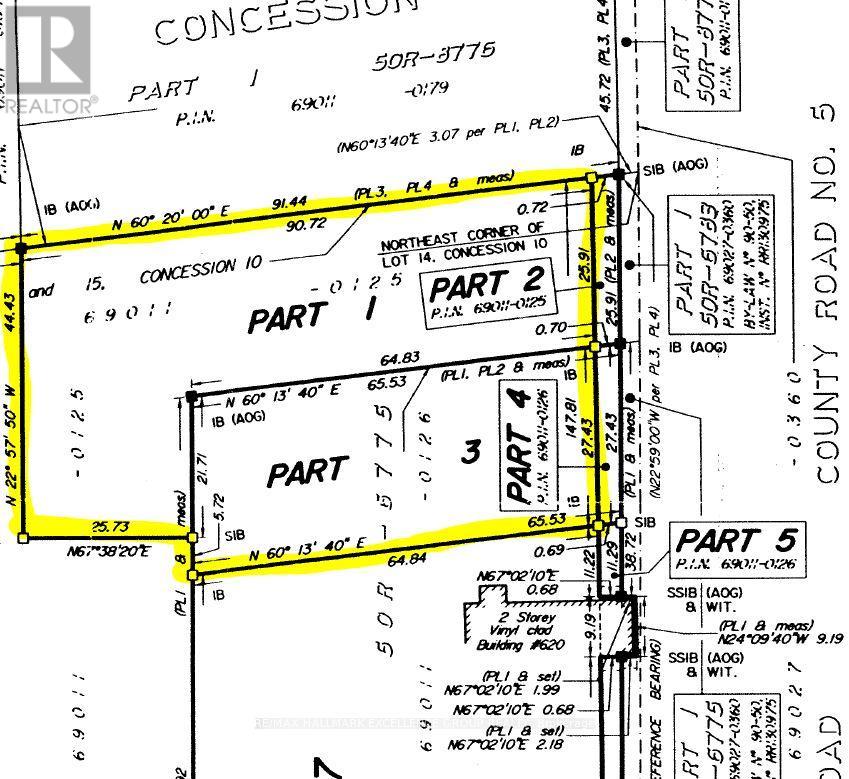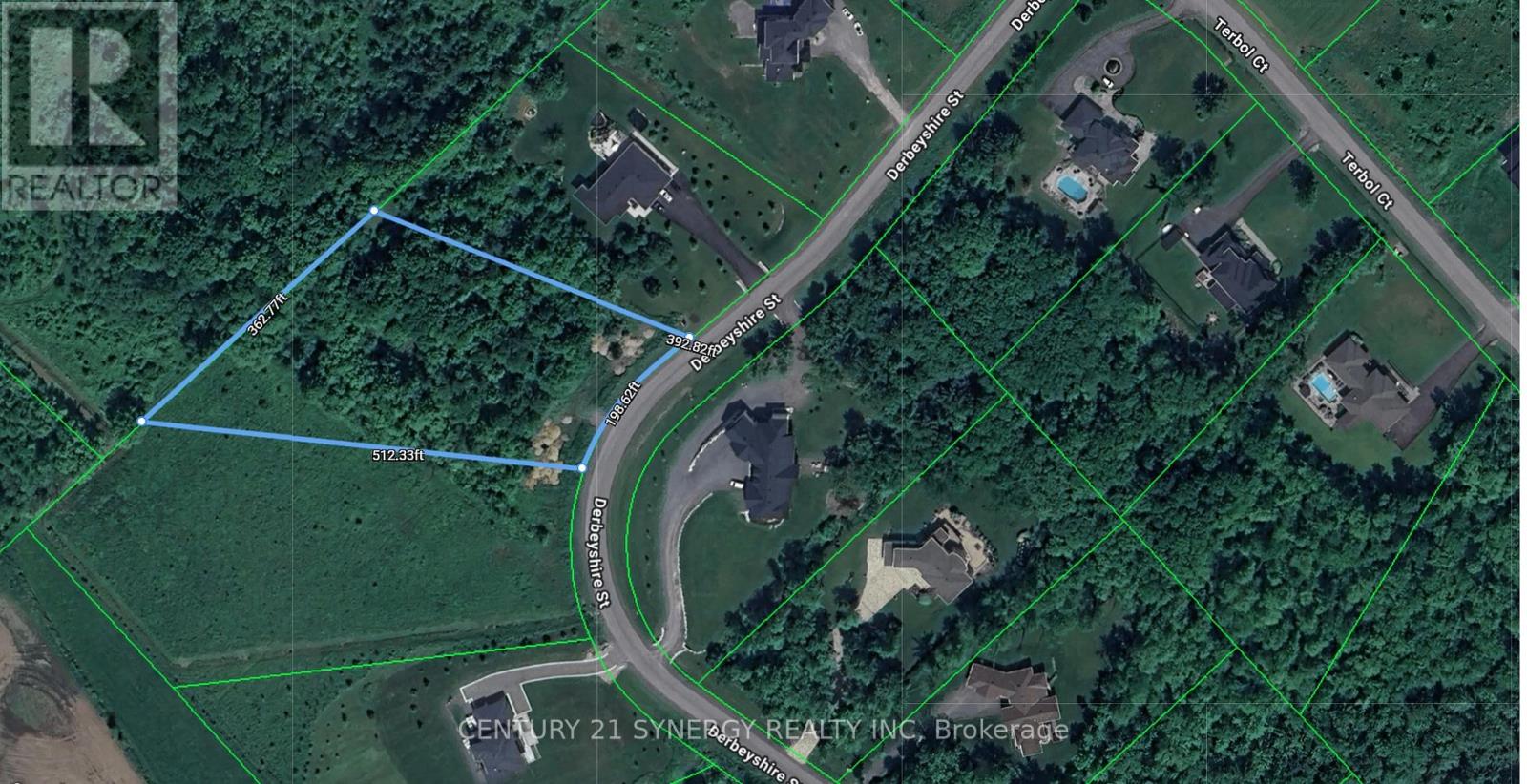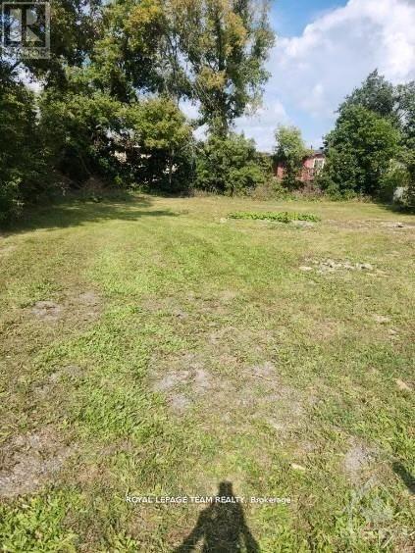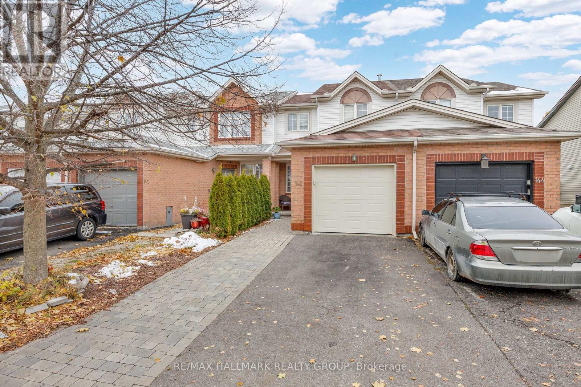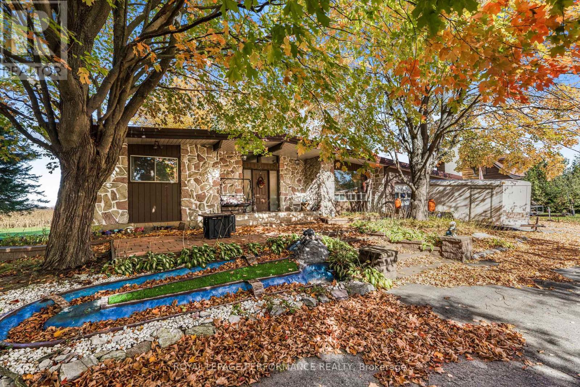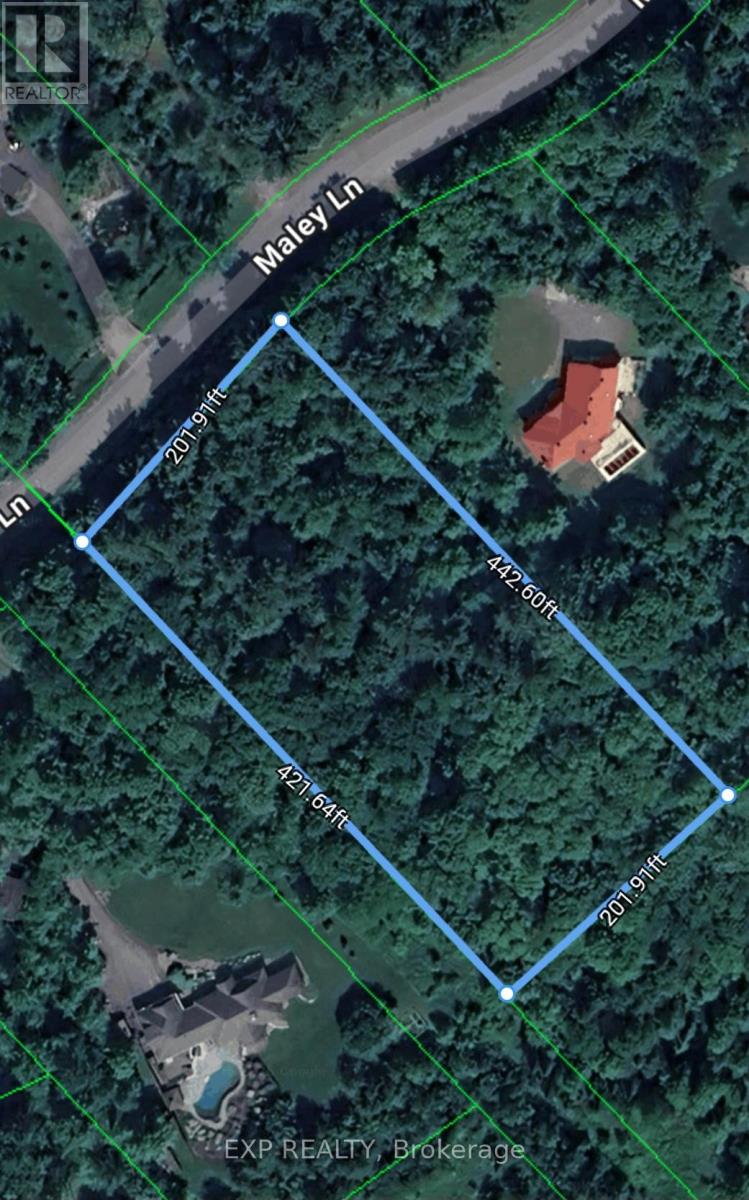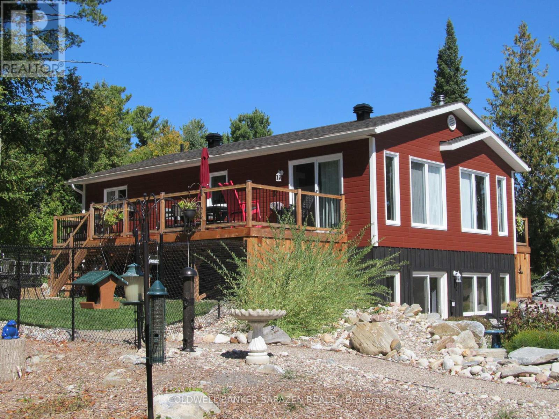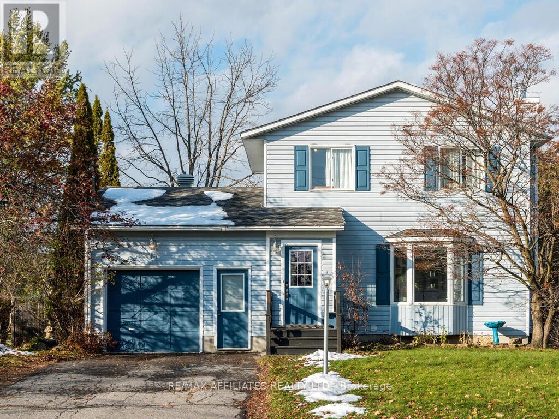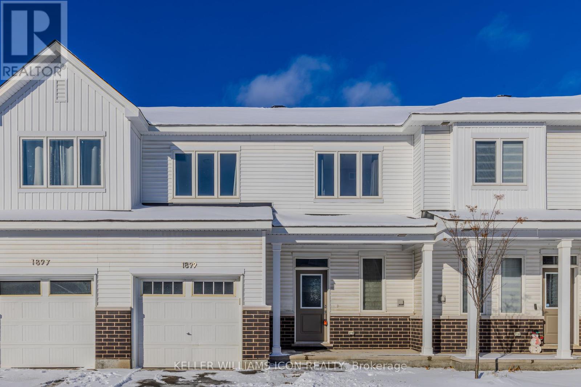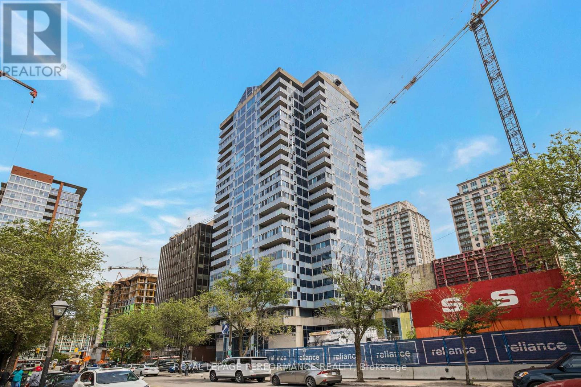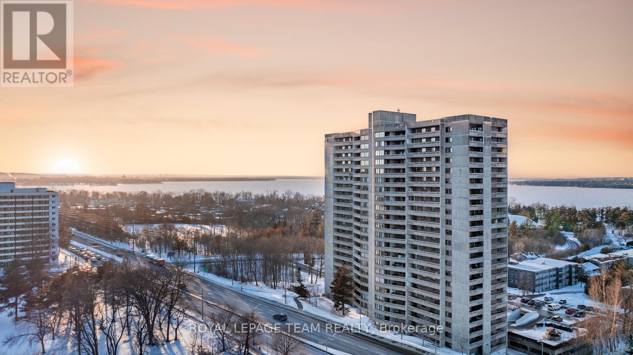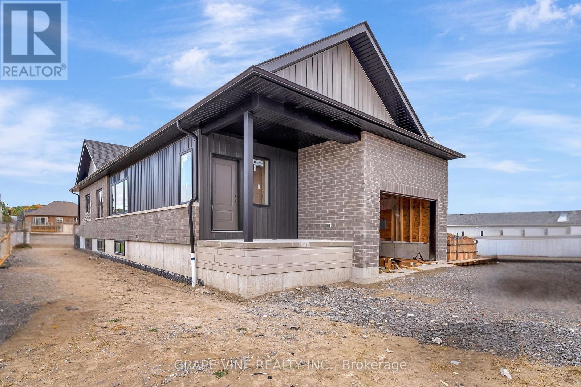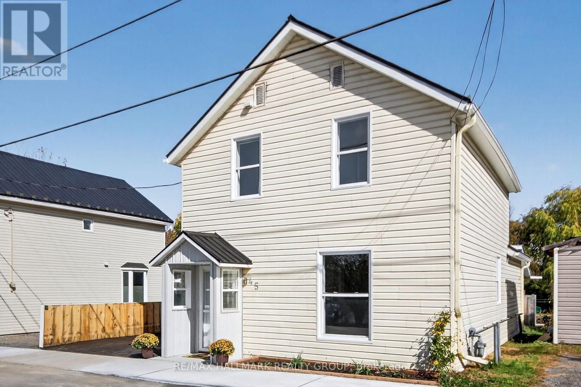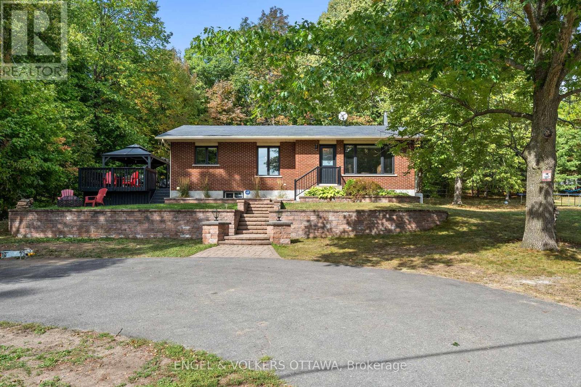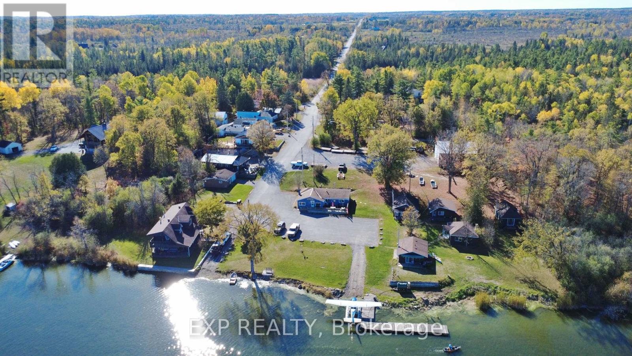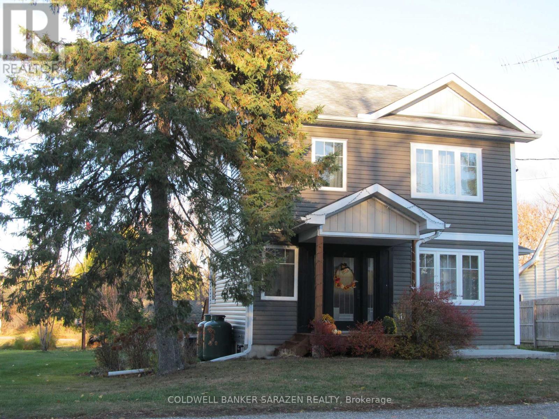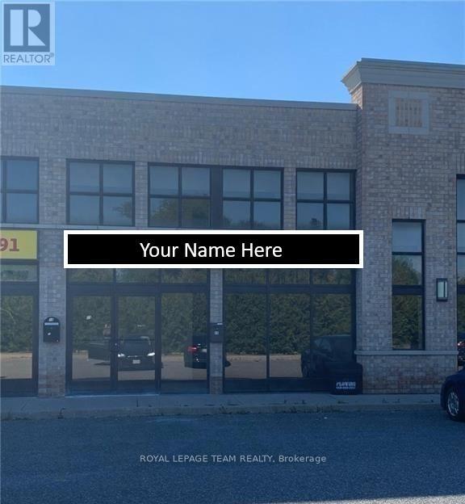405 - 160 George Street
Ottawa, Ontario
Welcome to 160 George Street, one of the most sought-after addresses in the heart of Ottawa's vibrant Byward Market! This prestigious building offers luxury living just steps from the University of Ottawa, Rideau Shopping Centre, and much more! This spacious and bright 2-bedroom + Den, 2-bathroom unit is one of the largest in the area. Both balconies have been enclosed adding to the usable living space! The large primary bedroom boasts an ensuite bathroom and walk-in closet, creating a private retreat. The Kitchen is a chef's paradise, equipped with stainless steel appliances and a built-in wine fridge. Custom blinds in Living/Dining, Primary Bed & Den. The St. George building offers many amenities including an indoor heated pool, exercise centre, sauna, 24-hour security, and a beautifully maintained communal patio complete with BBQs. 1 underground parking space and exclusive-use storage lockers. Don't miss your chance to live at 160 George Street! Find further information on Nickfundytus.ca. (id:48755)
Royal LePage Performance Realty
A01 - 450 Rideau Street
Ottawa, Ontario
Ask about $50,000 CONDO REBATE....Discover an exceptional opportunity in the heart of Sandy Hill! This expansive 5,390 sq. ft. lower-level commercial condo offers versatile space perfect for a variety of businesses. Featuring four fully built studios, male and female washrooms, ample storage, and private ground-level access with an elevator, this unit is designed for convenience and functionality. Zoned Traditional Mainstreet, the space is ideal for a church, yoga, dance studio, martial arts facility or other creative business ventures. Located within walking distance of the ByWard Market & Rideau Centre, this property benefits from high foot traffic, excellent visibility and easy access to public transit, with bus routes right on Rideau Street. Included with the unit are nine dedicated surface parking spaces, adding convenience for staff and visitors. Don't miss this rare chance to secure a prime commercial condo in one of downtown Ottawa's most vibrant neighborhoods! (id:48755)
Royal LePage Team Realty
266 Emond Street
Ottawa, Ontario
Great future potential!! Well maintained, fully rented, central duplex in up and coming area. Great potential as either an ongoing concern with rent upside or redevelopment opportunity with an R4UA Zoning. (id:48755)
RE/MAX Hallmark Realty Group
2403 - 1480 Riverside Drive
Ottawa, Ontario
Welcome to Unit 2403 at 1480 Riverside Drive - an expansive 2-bed, 2-bath condo with 1,488 sq. ft. in The Classics at Riviera, one of Ottawas most prestigious gated communities. This elegant residence features a grand marble foyer, formal living and dining areas flooded with natural light, and a kitchen with updated cabinets and granite countertops and a charming breakfast nook perfect for your morning coffee with the east-facing sunrise view. The oversized primary suite includes a spa-like marble ensuite with a soaker tub, separate shower, and walk-through closets. Additional highlights include a washer-dryer, full walk-in pantry, generous floor plan, and excellent in-unit storage. Unit 2403 also has underground parking near the elevators and a storage locker. Enjoy resort-style amenities including indoor/outdoor pools, a fitness centre, squash courts, tennis/pickleball courts, library, hobby rooms, BBQ patio, and 24/7 security, just steps to the LRT, hospitals, and the Rideau River trail system. (id:48755)
RE/MAX Hallmark Realty Group
262 St Jacques Street
Ottawa, Ontario
Turnkey Duplex in the Heart of Vanier perfect for Investors or Owner-Occupants! Opportunity knocks with this solid, completely rebuilt duplex in sought-after Vanier. Reconstructed from the foundation up in 2004, this spacious bungalow sits on a generous 44' x 95' lot (R4U zoning) and features a 2-bedroom main level unit (used to be 3 bedrooms but primary bedroom enlarged) and a 1-bedroom lower-level suite, offering excellent flexibility and income potential. Whether you're an investor looking for a low-maintenance property or a buyer searching for a home with future built-in rental income, this property fits the bill. Key features include: professionally waterproofed foundation (2024), newer roof (2021), retaining wall (2016) and attached garage. Solid construction with updated systems throughout. Ideal layout for owner occupancy or full rental. All this in a rapidly developing neighbourhood, just minutes to downtown, public transit, parks, shops, and more. A rare find in Vanier, book your showing today! (id:48755)
Royal LePage Team Realty
00 Limoges Road
The Nation, Ontario
Prime commercial opportunity in the heart of Limoges! This 1.15 acre lot is ideally located across from the Nation Health Centre and surrounded by growing residential neighborhoods and subdivisions. it is zoned C-52-H and it offers exceptional visibility for a business that serves the most vibrant and expanding local community. Whether for office, retail, restaurant or recreational/sports facilities and space. 24 Hours Irrevocable on all offers. (id:48755)
RE/MAX Hallmark Excellence Group Realty
124 Derbeyshire Street
Ottawa, Ontario
Rarely offered estate lot in one of Kanata North's most coveted locations. Cedar Hills subdivision is conveniently positioned with access from March road and Dunrobin road, minutes from shopping, schools and amenities. This premium lot cant get any better, full tree coverage, privacy, evening sun and has hydro and natural gas services at the lot line. With a Topographical survey on hand, just bring your plans and be ready to build your dream home this coming spring/summer! (id:48755)
Century 21 Synergy Realty Inc
31 Townline Road
Carleton Place, Ontario
Development opportunity on Townline road in sought after Carleton Place. 107 x 117 foot lot (0.3 acre). This site was previously Development Permit Approved to build a 3-story low rise apartment building. The development included 14 rental apartment units and 21 parking spaces. Many possible development opportunities. Buyers must do their own due diligence with the township for future development potential. Walking distance to downtown core, stores & restaurants. (id:48755)
Royal LePage Team Realty
971 Katia Street
The Nation, Ontario
OPEN HOUSE December 18th at 4:00pm - 6:00pm 63 Chateauguay Street, Embrun. The Tanya is a stylish and spacious semi-detached home offering 1,739 square feet of well-designed living space over two levels. Featuring 4 bedrooms, a cheater ensuite, and a powder room on the main level, this layout is perfect for growing families or those needing extra space for a home office or guest room. The main floor offers an open-concept layout that flows seamlessly between the kitchen, dining, and living areas ideal for everyday living and weekend entertaining. A main-level powder room adds convenience for both residents and guests. Upstairs, all four bedrooms are thoughtfully arranged to provide privacy and comfort. The primary bedroom includes direct access to the full bathroom through a cheater ensuite layout. Constructed by Leclair Homes, a trusted family-owned builder known for exceeding Canadian Builders Standards. Specializing in custom homes, two-storeys, bungalows, semi-detached homes, and now fully legal secondary dwellings with rental potential in mind, Leclair Homes delivers detail-driven craftsmanship and long-term value in every build. (id:48755)
Exp Realty
142 Inverkip Avenue
Ottawa, Ontario
Flooded with natural lights, this open concept home is warm and inviting! It reflects true pride of ownership! OVER $50,000,INVESTED IN RECENT UPGRADES. Featuring 3 bedrooms, 3 bathrooms, and an attached garage in the desirable Hunt Club area. This Claridge Sandpiper model ( SEE FLOOR PLAN ATTACHED) offers approximately 1,650 sq. ft. of comfortable living space. The main floor includes hardwood flooring in the living and dining areas, along with a spacious kitchen with a bright breakfast area. The second level hosts a generous primary bedroom with a 3-piece ensuite and walk-in closet, plus two additional bedrooms and a full bathroom. The mostly finished lower level flooded with natural lights through a panoramic window offers a cozy family room with a fireplace-perfect for relaxing. The exterior features landscaped grounds, upgraded, enlarged back yard patio, great for entertaining (see photos), and a fenced yard. Ideally located on a quiet street just steps from the Greenboro Community Centre & Library, parks, splash pads, pools, bike paths, schools, shopping, and parkland. Enjoy easy access to public transit, direct routes to downtown, and the nearby LRT station, as well as convenient proximity to the Ottawa Airport. Recent upgrades: New roof: 2015, New Entrance and Garage doors: 2020, New fresh paint: 2022, New interlock: 2023, Entrance landscaped with cedars: 2022.must have minimum overnite notices for showings (id:48755)
RE/MAX Hallmark Realty Group
4866 County Road 17 Road
Alfred And Plantagenet, Ontario
Welcome to 4866 County Road 17, a lovely 5-bedroom, 2-bath bungalow offering convenience, outdoor space within the small community of Alfred. From the moment you arrive, a charming landscaped entryway greets you with mature trees, lush greenery, and a big size driveway. Step inside to a inviting foyer that welcomes you into a bright main floor. To the right, a spacious living room with a cozy gas fireplace provides the perfect place to unwind or gather with family. The adjacent kitchen is modern, featuring ample cabinetry, extensive counter space, a walk-in pantry, and a large island. The dining area is graced by a custom light fixture and offers patio access to the backyard. The main level also includes a primary bedroom, a second bedroom, and a full bathroom. Downstairs, discover a recreation space complete with a second gas fireplace, perfect for movie nights, games, or a home gym. Three additional bedrooms, a full bathroom, and a laundry room complete the lower level, providing flexibility for families and guests. The backyard features a stunning fenced-in 21' x 44' saltwater inground pool, as well as a firepit, and plenty of room for kids and pets to roam. Enjoy the convenience of a municipal park, restaurants, bank, pharmacy, grocery all within a few minutes drive. Come see what Alfred has to offer, book a visit today! (id:48755)
Royal LePage Performance Realty
RE/MAX Delta Realty
1550 Maley Lane
Ottawa, Ontario
Don't miss out on this opportunity to build your dream home in the highly desired Marchvale Estate area on this beautiful lot. Please contact listing agents for more details! (id:48755)
Exp Realty
402 - 215 Somerset Street W
Ottawa, Ontario
Immediate possession available. If you're looking for large living space in a downtown condo this is it. There is nothing larger in this price range.This 4th floor home overlooks the well landscaped courtyard with views towards Elgin Street. The long term owners take pride in maintaining all common areas as exhibited by the beautifully maintained gardens and grounds. Original floorplan was greatly modified adding more interior living space and larger primary bedroom and walk in closet. At approx. 1500 sq.ft. the main living area allows for separate themes as well as a bright dining area. The kitchen includes an eating bar and sitting area. One underground exclusive parking space as well as a spacious locker unit. Just steps from Elgin Street this building offers all required amenities within walking distance. This location has a walkability of 12 out o 10. Enjoy the Rideau Canal, historic Spark St. and of course a stroll around parliament. This building is well known for it's mature and professional owners who cooperate in maintaining all common areas. Sharpen your skates! Pets are not allowed with the exception of licensed medical support and emotional support animals. (id:48755)
Ottawa Property Group Realty Inc.
2981 White Lake Road
Mcnab/braeside, Ontario
Unique property set in the charming village of White Lake! This immaculate two year old home is surrounded by thoughtfully landscaped gardens with two decks on each side to capture both the morning sun and afternoon shade. Welcome to this open concept design home drenched in natural light. Two bedrooms, spacious bath with double sink vanity, bath tub, large storage closet plus your laundry facilities on main floor. The bathroom, for your convenience when entering the house at the front foyer, has a pocket door entry together with an entry from the main hallway. Enjoy winter warm winter evenings by the wood burning stove in the living room. Entertain family and friends sitting around the dining room table or or on the oversized side upper deck accessed via patio doors while watching the family kids and pets can play in the fenced yard. The showcase kitchen features Frigidare Gallery stainless steel refrigerator, propane stove, dishwasher, double sinks and handy island. Storage is made simple with a separate pantry/storage room next to the kitchen. Decorated through-out in cheerful, complementary colours, laminate floors, no carpets and smoke free. The ground level is presently unfinished so use your imagination to design rec/exercise area or establish an at home business venture. This area has radiant floor heating, 10 foot ceilings, roughed-in for a future bathroom, utility sink, furnace, air purifier, water softener and has patio doors to the front stone patio. Professionally landscaped with tastefully thought placement of gardens, rocks, patios and upper decks. Live well while enjoying the village lifestyle where you can walk to the General Store, church, restaurant, spend your summer days fishing, boating and swimming on White Lake minutes away. There are a myriad of local activities - golfing, ski hills, snowmobile trails, music/restaurant venues in Burnstown. All this is yours and you are only 10+ minutes to Arnprior and 417 Highway. Don't miss out! (id:48755)
Coldwell Banker Sarazen Realty
15 Terry Fox Avenue
Carleton Place, Ontario
Welcome to 15 Terry Fox - a home nestled on one of those rare streets that truly has a spirit of its own. The kind of street where neighbours know one another, childhoods unfold outdoors, and community is felt the moment you turn the corner. This charming 3-bedroom, 2-bath residence offers a thoughtful blend of comfort, character, and convenience. The main level features an inviting eat-in kitchen and a formal dining room, creating spaces that are as well-suited for everyday living as they are for gatherings. Natural light fills each room, adding to the home's warm and welcoming atmosphere. Upstairs, you'll find three comfortable bedrooms and a well-appointed bathroom. The finished basement extends the living space, perfect for a playroom, home office, or media retreat. Step outside to a fully fenced backyard-a private and secure space ideal for children, pets, morning coffees, and evenings that stretch into memories. The location is exceptional: walking distance to downtown, to schools, close to parks, and minutes from the waterfront for spontaneous summer adventures. This is a neighbourhood where bike rides happen right out front, where baseball games occasionally take over the street, and where a lemonade stand can still feel like a landmark. Some houses are beautiful. Some streets are special. At 15 Terry Fox, you'll find both-together. (id:48755)
RE/MAX Boardwalk Realty
1899 Haiku Street
Ottawa, Ontario
Welcome to 1899 Haiku St.This stunning 2-storey townhome combines thoughtful design with comfortable modern living. The main floor features a bright, open layout highlighted by 9' ceilings and expansive windows. A stylish kitchen anchors the space with plenty of cabinetry, granite counters, a breakfast bar, ceramic tile backsplash, and stainless steel appliances. The foyer includes inside entry from the single-car garage and a convenient 2-piece bath.The living and dining areas are filled with natural light and open directly to the backyard-ideal for hosting family and friends. Upstairs, two well-sized bedrooms sit near the 4-piece main bath, while the primary suite is set apart as a peaceful retreat with its own walk-in closet and elegant 4-piece ensuite.The finished lower level offers even more versatility with a cozy family room, a large walk-in closet for added storage, and a rough-in for a future bathroom. Laundry and additional storage space complete this level.Beautifully maintained and thoughtfully laid out, this home delivers style, functionality, and room to grow-an excellent opportunity you won't want to pass up. (id:48755)
Keller Williams Icon Realty
1905 - 160 George Street
Ottawa, Ontario
Experience elevated living at 160 George Street, a prestigious address in Ottawas vibrant ByWard Market! Perfectly situated just steps from the University of Ottawa, Rideau Centre, Parliament Hill, and countless shops and cafés, this bright and spacious 2-bedroom, 2-bathroom residence offers over 1,600 square feet of fully renovated luxury. The custom kitchen is a true show-piece, complete with sleek lacquer cabinetry, marble countertops, stainless steel appliances, an island, and a built-in wine fridge-designed for both everyday living and entertaining. The serene primary suite features a walk-in closet and a sleek ensuite bathroom, while the second bedroom offers versatility as a guest room or spacious home office. Both modern bathrooms are beautifully finished with high-end details, providing a spa-like retreat at home. Residents of The St. George enjoy outstanding amenities, all conveniently located on the third floor of the building, including a heated indoor pool, fitness centre, sauna, guest suite, 24-hour security, and a beautifully maintained terrace with BBQs. This unit also includes one underground parking space and an exclusive-use storage locker. Don't miss your chance to call 160 George Street, Unit 1905 home. Visit NickFundytus.ca for more details. (id:48755)
Royal LePage Performance Realty
2004 - 415 Greenview Avenue
Ottawa, Ontario
Perched high above the city, this stunning condo at The Britannia offers breathtaking views, modern upgrades, and effortless luxury. This rarely available, beautifully appointed unit features a bright, open layout with a gleaming quartz countered kitchen, smart touch-latch cabinetry, induction stove, hands-free faucet. Sunlight floods through triple-glazed Low-E windows, highlighting the spacious sunken living room a expansive private balcony w panoramic views of Britannia Park a Ottawa's skyline. The serene primary suite boasts three closets, balcony access, and a spa-like ensuite with a deep walk-in shower. A second bedroom, plus a flexible third room perfect for a home office or guest space, adds versatility. Thoughtful upgrades include sound proof doors, premium lighting, and in-unit laundry. Enjoy resort-style amenities: indoor pool, fitness centre, sauna, racquet courts, and more. Steps from Britannia Beach, parks, shopping, and transit an unbeatable location for effortless city living! (id:48755)
Royal LePage Team Realty
131 Royal Gala Drive
Brighton, Ontario
Experience elevated main-floor living with this beautifully crafted home that blends a smart layout, timeless design, and exceptional flexibility. Every detail has been thoughtfully planned to provide both comfort and sophistication.With 1,575 sq. ft. on the main level, oversized windows and open-concept living create a bright, airy atmosphere filled with natural light. The kitchen is designed for both everyday living and entertaining, featuring quartz countertops, premium cabinetry, and a welcoming island. The primary suite offers a true retreat with a private ensuite and walk-in closet, while two additional bedrooms, a full bathroom, and main-floor laundry make daily living effortless.Located across from 12 acres of green space with walking trails and a future community garden, this home offers a lifestyle thats as inspiring outdoors as it is inside. Youll also have the opportunity to take your time and make all your interior selections, ensuring every finish reflects your personal style.Downstairs, the unfinished basement provides another 1,545 sq. ft. of future living space. With smart mechanical placement, its perfectly designed to accommodate a home gym, guest suite, recreation room, or office giving you the flexibility to adapt as your lifestyle evolves. A home built for today, with the thoughtful design and possibilities to carry you into the future. Photos are for reference only, property is subject to change. (id:48755)
Grape Vine Realty Inc.
45 Carleton Street
Mississippi Mills, Ontario
Renovated and restored in 2025 single home on Coleman Island in Almonte. Very bright new kitchen with pot drawers, quartz counter top, ceramic back splash, large chef size under counter ss sink, new ss dishwasher, new ss stove, new ss exhaust hood, new led light fixtures, ss fridge, new vinyl plank flooring. Home completely repainted. Main floor family room & adjoining laundry room. Convenient 2 pc main level bath. Upstairs 3 bedrooms w/new closet doors, original red pine floors, & spacious 4 pc bath. Large insulated and wired games room or future in-law suite or additional bedroom (with separate entrance). New paved driveway, top soil, sod, landscaping, c/air in 2025. Steel roof, eaves troughing, high efficiency gas furnace. This home is very maintenance free. Private yard with view of parkland and river, and almost completely fenced. 24 hours irrevocable on all offers as seller is often out of town. Property is owned by the listing realtor. Schedule B must accompany all offers. This renovation has been done with the intent of maintaining the character of the vintage of the home w/high baseboard trim throughout, extra wide window treatment, & restored original red pine floors where possible. Vinyl & steel siding. Home is located on a child friendly very quiet area of Almonte, close to downtown & all amenities. Room measurements to be verified. Parking for 2 cars & lots of guest parking on street. Some rooms are virtually staged. Public park & Mississippi River waterfront located just behind the residence, and beyond neighbour's back yard. Great views! Monitored alarm is leased month to month. (id:48755)
RE/MAX Hallmark Realty Group
329 Kennedy Road
Greater Madawaska, Ontario
Well-built 3+1 bedroom, 2-bath all-brick home in Calabogie offers a rare combination of timeless construction, modern finishes, and a lifestyle surrounded by recreation and natural beauty. Nestled among mature trees with sweeping views overlooking the water, the property is just an hour from Ottawa and minutes from skiing, golf, and endless year-round activities. Inside, hardwood flooring flows through the main level, where a cozy fireplace in the living room creates a welcoming focal point. The kitchen is beautifully appointed with plenty of counter space, cabinetry & stainless appliances, making it both stylish and functional. A fully finished basement adds versatile living space, perfect for guests, a family room, or a home office. Outdoors, you"ll find a huge deck, gazebo, interlock walkways, and a firepit-ideal for entertaining or relaxing under the stars. Offered fully furnished, this move-in ready home is perfect as a full-time residence, a family getaway, or a pied-à-terre for weekends and holidays, or a fully furnished rental property. With its solid construction, thoughtful upgrades, and unbeatable location, this is a rare opportunity to enjoy the very best of Calabogie living. (id:48755)
Engel & Volkers Ottawa
96 Constance Lake Road
Ottawa, Ontario
This impressive home offers nearly 3,000 square feet of living space, blending comfort, versatility, and natural beauty. The open-concept main level features a bright eat-in kitchen, dining room, and a spacious family room ideal for both gatherings and relaxed everyday living. You'll also find 3 good-sized bedrooms, 1 full bathroom, and a main floor laundry room providing ample space for the whole family. The walk-out lower level adds even more flexibility, featuring a large family room, 2 additional bedrooms ,kitchen area, and laundry facilities perfect for an in-law suite, guest accommodations, rental unit, home based business or multi-generational living. Average heat and hydro $305 monthly. Outdoors, enjoy the peaceful lakeside setting from your large front porch, ideal for morning coffee or evening sunsets. The rear interlock patio and deck provide wonderful spaces for entertaining or simply relaxing in nature. A workshop-sized shed offers plenty of room for storage, hobbies, or creative projects. Next to Constance Lake, a boat lauch ,restaurant and lodge this home delivers a rare mix of serenity and accessibility just minutes from the Kanata North Tech Park and with easy access to Highway 417. A special property offering spacious lakeside living with modern convenience in a sought-after location. (id:48755)
Exp Realty
20 Burnstown Road W
Mcnab/braeside, Ontario
Love grows best in this home, with fewer walls to separate, where you can't help but communicate. Here is a gem of a home located in the village of White Lake functionally designed for retirement living or that minimalist couple. Totally impeccably renovated top to bottom, open concept main floor living from the front foyer to the rear door, ample living area to the kitchen featuring unique cabinetry plus a sizeable quartz finished island. The main floor is fully finished with maple flooring, a two piece bathroom with ceramic flooring, coat closet and a rear door leading out to the spacious deck overlooking the lovely perennial gardens. A stairway leads up to a small sitting area and front to back hallway drenched in natural light. Your bedroom has ample room plus lighted his and her closets. Luxuriate after a day working in the garden in the free standing bathtub or enjoy your morning shower in a spacious shower stall and, bonus, put in a load of laundry as the stackable washer/dryer are located here as well. Cozy up with a good book downstairs in the family room, tackle your paperwork on your computer or finish the latest project. Lots of storage is available in the utility room where you have a sink for washing those dirty paint brushes. Life in a village is simple, away from the hustle and bustle of cities. A few minutes walk takes you to the General Store, church, cafe, park with a public beach on White Lake or launch your boat at the Waba Museum. Local amenities include golf courses, downhill and cross-country skiing and charming restaurants and artisan stores in Burnstown. Arnprior and HWY 417 interchange is 15 minutes drive. Take a leisurely drive on the myriad of country roads. A world of simplicity and tranquility awaits you! (id:48755)
Coldwell Banker Sarazen Realty
111 - 1884 Merivale Road
Ottawa, Ontario
Excellent opportunity to acquire this commercial condo. The zoning allows many uses, from retail, office to restaurant. The unit is located along one of Ottawa's busiest roads. 2 Parking spots included but there is plenty of extra parking available. Available April 1st 2026 or sooner if you want to assume tenant. (id:48755)
Royal LePage Team Realty


