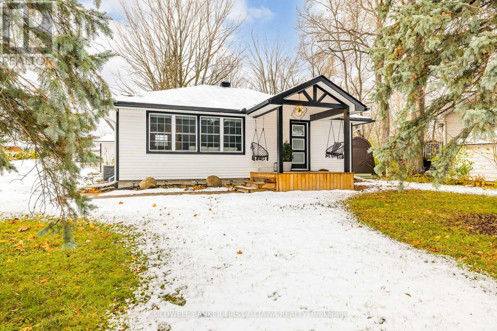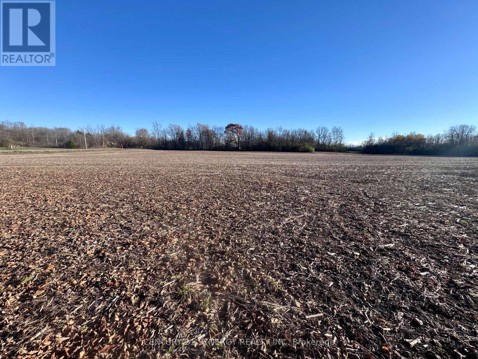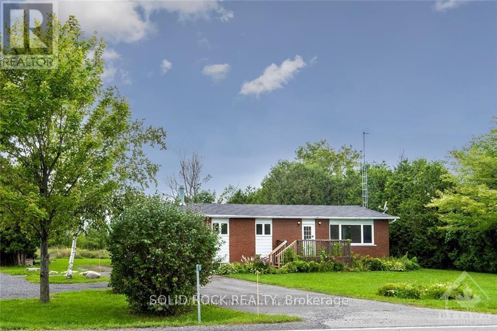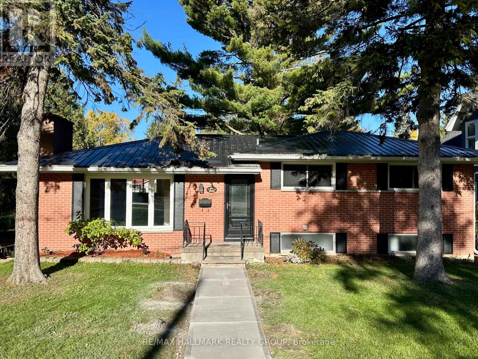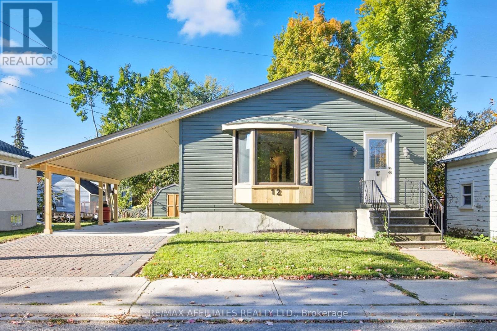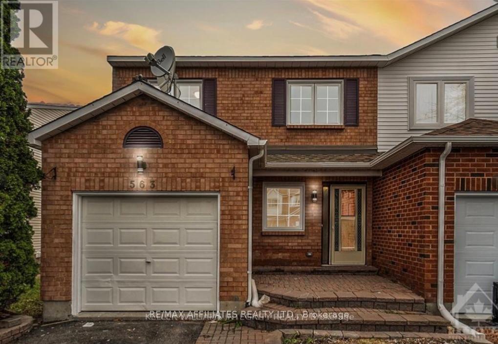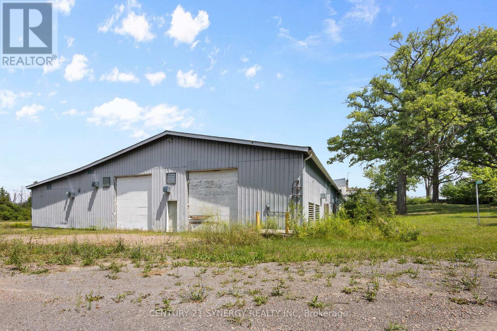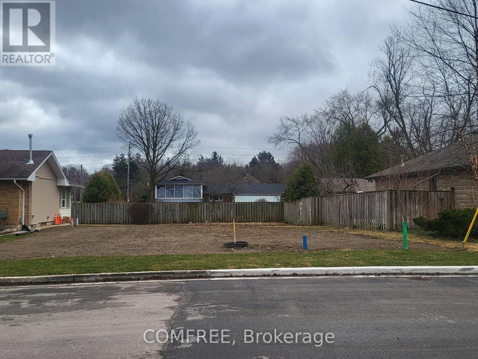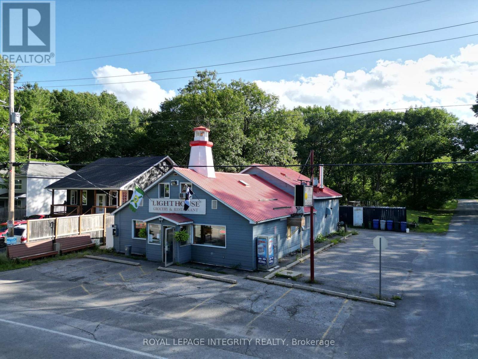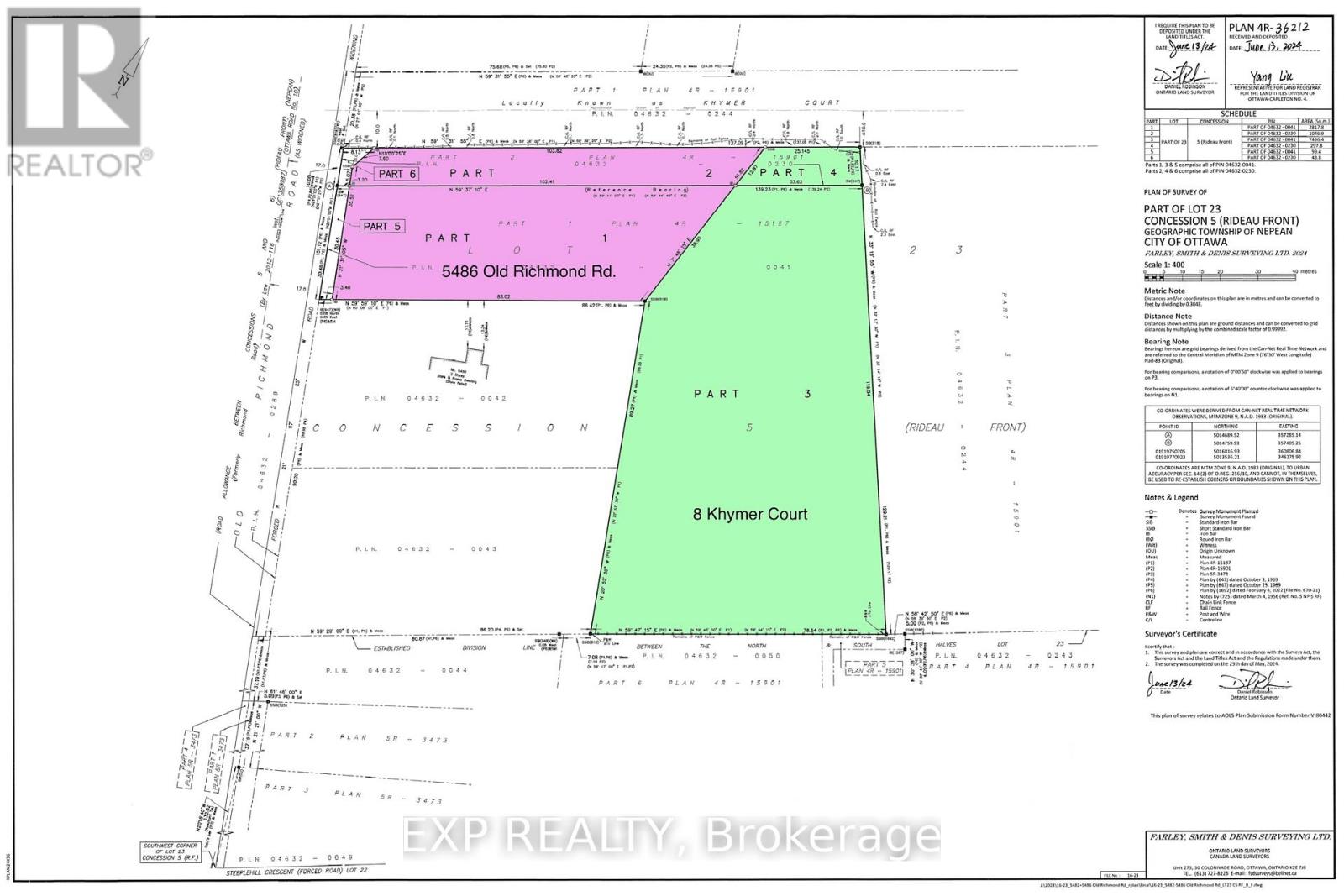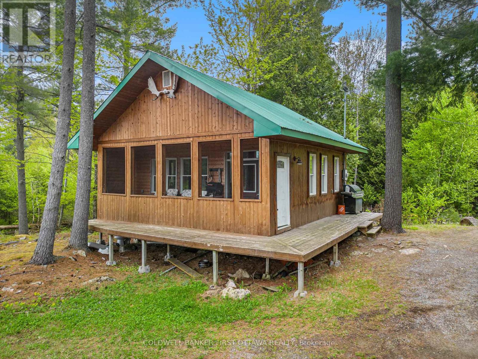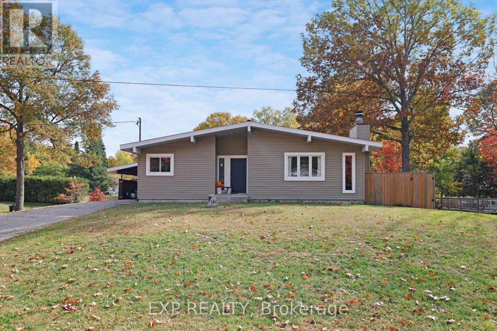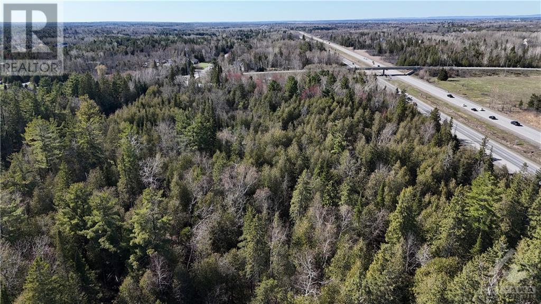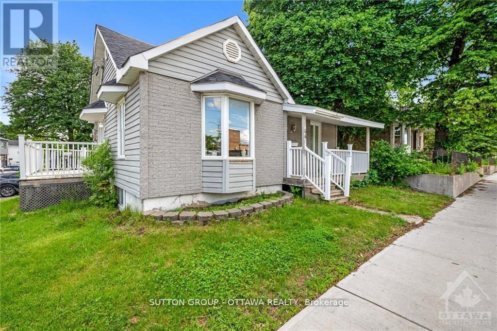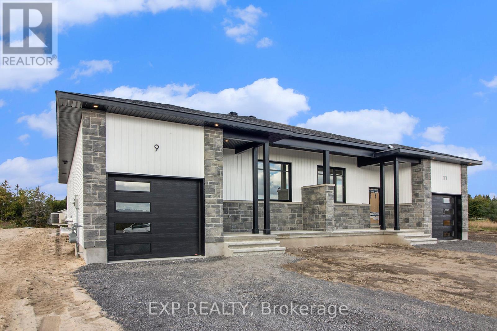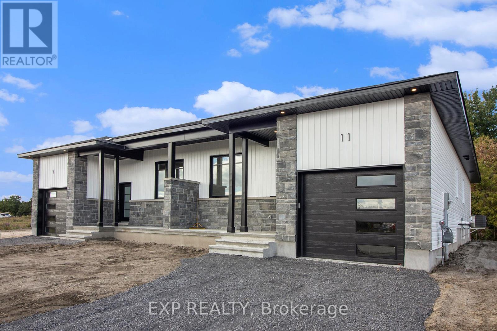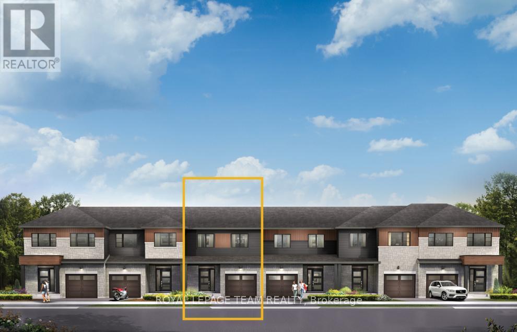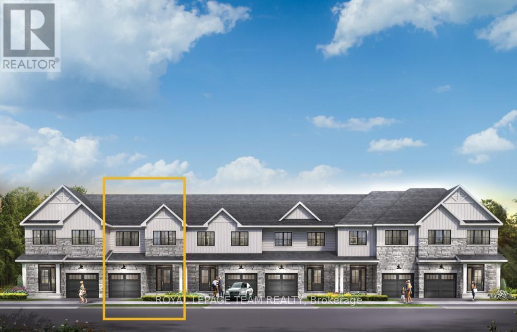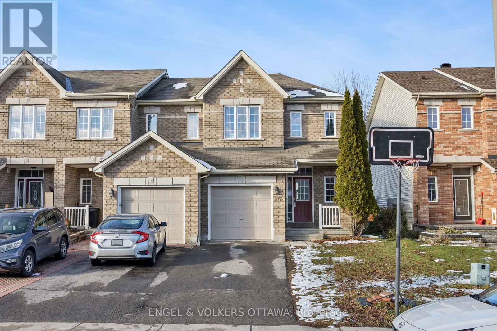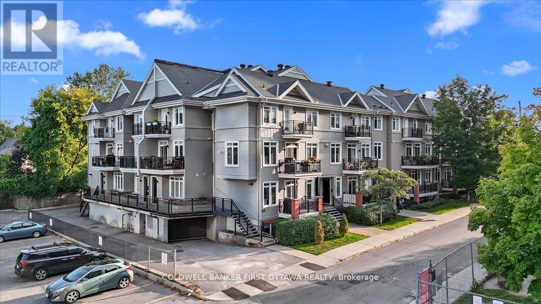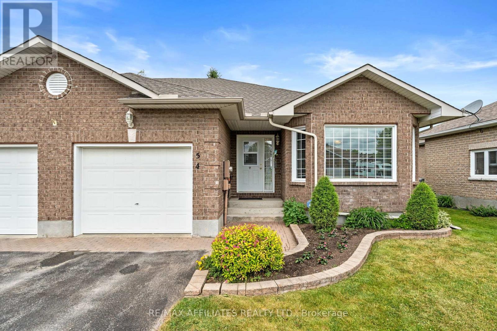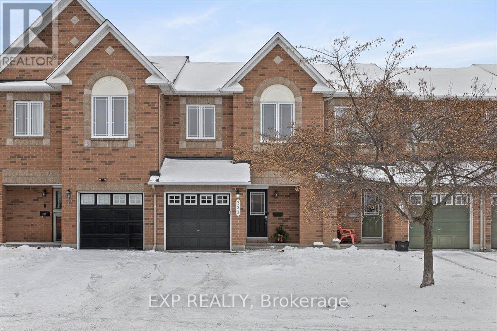1 Porter Street
Ottawa, Ontario
Welcome to this recently beautifully updated 2-bedroom, 2-bathroom bungalow, nestled on an expansive corner lot brimming with potential. Lower level recently finished with laminate flooring, lots of pot lights and a 3 piece bath. Separate area for laundry.Whether you're looking to develop, build your dream home, or simply enjoy the existing charm, this property offers endless opportunities. Main floor fully renovated in 2020, the home features a bright and inviting interior, modern finishes, and functional living spaces, a brand new finished basement with a 3-piece bathroom (2025), perfect for guests or additional living space complete this home. The detached garage has new siding, a new garage door, and a finished interior ideal for a workshop or storage, with ample parking for hobbyists or future expansion. Located just minutes from shopping, schools, parks, and transit, this gem combines convenience with incredible future value. A rare find in a sought-after area - don't miss it! 24 Hour Irrevocable. Basement pic virtually staged. (id:48755)
Coldwell Banker First Ottawa Realty
176 Anglican Church Road
Rideau Lakes, Ontario
A Rare Opportunity - 260 Acres of Prime Farmland, Forest, and Natural Beauty! Welcome to an extraordinary offering of two adjoining parcels sold together, totaling approximately 260 acres of exceptional countryside, a captivating blend of fertile farmland, mature forest, and natural trails. This breathtaking property is located in the heart of rural tranquility, fronting on both Anglican Church Road and Kitley South Elmsley Townline Road, offering endless potential for agricultural, recreational, or residential dreams. The first parcel, approximately 170 acres, features a harmonious mix of open fields and wooded acreage, ideal for crops, pastures, or simply enjoying the serenity of country life. With frontage on two quiet country roads and Rural (RU) zoning, this property allows for a residential build, giving you the rare chance to create your dream home surrounded by the natural beauty of your own private estate. Imagine morning coffee overlooking your fields, or sunset walks along winding forest trails - a true escape from the everyday. The second parcel, approximately 90 acres, seamlessly connects to the first and provides an exceptional extension of land dedicated to agricultural or conservation use, this amazing property borders along the Cataraqui Trail. With no direct frontage on a public road, this peaceful and private tract offers a pristine natural retreat, ideal for farming, hiking, or wildlife habitat preservation. Together, these parcels present a hunter's paradise, a landscape rich with deer, turkey, and other wildlife, with trails weaving through forest and field alike. Whether you're envisioning a working farm, a family retreat, or a private nature sanctuary, this property delivers endless possibilities. Do not walk property without a realtor and an appointment. (id:48755)
Century 21 Synergy Realty Inc
5140 Limebank Road
Ottawa, Ontario
A rare opportunity to own a large 100 x 150 ft lot only minutes from Ottawa's rapidly growing Riverside South community. This property is ideal for buyers seeking land, privacy, and long-term potential in a highly desirable location. The existing red-brick bungalow offers solid bones and a functional layout, but the interior now requires refreshing and cosmetic updates. For clarity and transparency, the photos shown are from before the home was rented, when the interior was in tidy condition. They are provided to help illustrate the layout and potential. The home features three bedrooms on the main level, a bright kitchen with an eating area, and a three-season sunroom overlooking the yard. The lower level adds additional living space with a stone wood-burning fireplace and a flexible room that can serve as a bedroom or office. Where this property truly shines is outside-an expansive lot surrounded by mature trees, offering space, privacy, and endless possibilities. Situated just off River Road, you're moments from Riverside South, top schools, parks, shopping, future LRT expansion, and an easy commute toward the airport or downtown. Whether you're an investor, builder, or buyer looking to transform a home on a large piece of land close to the city, this property offers outstanding value and potential. (id:48755)
Solid Rock Realty
500 King Street W
Brockville, Ontario
Welcome home to this charming and solid brick bungalow perfectly located in the heart of downtown Brockville. Combining classic character with smart updates, this home delivers comfort, convenience, and value in one beautiful package. Step inside to find a bright and welcoming main floor with three spacious bedrooms, a full bath, and an open-concept living/dining space perfect for entertaining. The functional kitchen overlooks the private backyard - a great spot for morning coffee or evening BBQs. Downstairs, the finished lower level adds major versatility: a second full bath, and plenty of space for a rec room, home office, or gym. Outside, the low-maintenance metal roof and brick exterior promise durability and timeless curb appeal, while the fenced backyard offers peace and privacy. All of this just steps from downtown shops, restaurants, waterfront parks, and the St. Lawrence River. Walk to everything! 3 Bedrooms 2 Full Bathrooms Finished Basement Brick Exterior & Metal Roof Private Yard & Patio Prime Downtown Location & Perfect for families, professionals, or downsizers looking for easy living in a vibrant, walkable community. This one checks all the boxes - come see why Brockville living is so special! (id:48755)
RE/MAX Hallmark Realty Group
12 Prince Street
Carleton Place, Ontario
Welcome to this beautifully maintained split-level home located in one of Carleton Place's most desirable neighborhoods. Offering 3 spacious bedrooms and 1 full bathroom, this property is perfect for families, first-time buyers, or anyone looking to enjoy small-town living with modern comforts. Step inside to discover a thoughtfully designed custom kitchen with high-end finishes, ample cabinet space, and stylish countertops ideal for both everyday living and entertaining. The open and airy layout provides a warm and welcoming atmosphere, with natural light flowing throughout the main living spaces. Upstairs, you'll find generously sized bedrooms with plenty of closet space, while the finished, lower level offers flexible living space perfect plus 2 extra bedrooms. Outside, enjoy a lovely yard with mature trees and space for gardening, play, or relaxation. The home's location is a true standout, just a short walk to Carleton Place's vibrant downtown, where you'll find restaurants, shops, parks, schools, and all the amenities you need. (id:48755)
RE/MAX Boardwalk Realty
563 Latour Crescent
Ottawa, Ontario
NEWLY RENOVATED! Extremely well cared and updated 3 spacious bedroom and 3 bath.offers an excellent living space family home, open concept.Gorgeous kitchen features beautiful countertops with loads of cabinetry and counter space.Sunny Eat-In/Breakfast Area.Spacious Primary Bedroom with 2 large windows, Walk-In Closet and a fantastic 4pc ensuite. Other 2 bedrooms are a generous size plenty of closet space plus 4pc Bathroom Finished basement features a cozy family room . Features generous size living and dining area. Outdoor surrounded by lush garden. with Beautiful landscape and garden Fully finished lower level increases the living space for this home. This model offers a fabulous layout. bright and open area on second and lower level. The basement is great for entertaining or movie nights. Ideal for any family, loads of storage space and workshop area. Very convenient location close to schools, parks, shopping, bus stops & HWY access. BOOK YOUR SHOWING TODAY! (id:48755)
RE/MAX Affiliates Realty Ltd.
1197 Hwy 132 Road
Admaston/bromley, Ontario
Strategically Located Industrial Opportunity. Just Minutes from Downtown Renfrew and Highway Access. This affordable and versatile warehouse property is ideally situated only 5 minutes from the heart of Renfrew and offers a prime location for logistics, storage, or light manufacturing operations. With easy access to Highway 17, you're closer to Ottawa than ever, just 8 minutes to No Frills, and 10 minutes to Walmart, Canadian Tire, and other major amenities. Set on a generous 4.21-acre lot, the site includes over 20,000 square feet of warehouse space, featuring 5 loading docks and 2 convenient drive-in doors to accommodate various shipping and receiving needs. The property has undergone substantial upgrades, with approximately $200,000 invested in enhancing the power service and gas line infrastructure, ensuring it meets the demands of modern industrial use. Zoned General Industrial (GI), this property offers excellent flexibility and includes permitted uses such as Accessory Dwelling Units, making it suitable for live-work scenarios or employee accommodations. On-site, you'll also find two spacious 4-bedroom residential condo units located above the warehouse perfect for staff housing, rental income, or owner-occupancy. Whether you're expanding your business, seeking investment potential, or looking to generate steady passive income, this property delivers. With strong potential for immediate cash flow, and room to scale, this is a rare opportunity to own a large industrial parcel close to key markets. All measurements and zoning details to be independently verified by the buyer. (id:48755)
Century 21 Synergy Realty Inc
10 Lynwood Avenue
Guelph (Dovercliffe Park/old University), Ontario
52 x 100 City serviced Lot ready for your development. Build your dream home or an investment property close to the U of G and downtown in the heart of Guelph. (id:48755)
Comfree
655 Bayview Drive
Ottawa, Ontario
Situated on the main road going through Constance Bay this building has a 2,500 sf ground floor retail area plus a second floor 3 bedroom apartment, which can also be used as an office. At the back of the ground floor there is a commercial kitchen with a hood fan, ventilation, walk-in cooler and dishwasher. A second hood fan system is located in the front area. Two bathrooms on the ground floor were updated within the last few years. The property is being delivered vacant. Zoning is Village Main which allows for restaurant, retail and redevelopment to a larger multi-family building if desired. The lot is more than 1/3 of an acre. Beach access nearby within walking distance. Purchase the building to open your own business, or rent it as an income property. (id:48755)
Royal LePage Integrity Realty
8 Khymer Court N
Ottawa, Ontario
ATTENTION DEVELOPERS AND CUSTOM HOME BUILDERS! Presenting an exceptional 1.9 acres of V1J land, offering a variety of development possibilities. This is the perfect site to build your dream home, or perhaps even a custom home with a coach house for multi-generational living or additional rental income. The flat lot is surrounded by mature trees, providing both privacy and natural beauty. Located in an exceptional area, it offers immediate proximity to the protected Rideau Trail, as well as all modern amenities. Enjoy the convenience of being just moments away from access to Highway 417. Gas connection is available at the street, and high-speed internet is ready to connect. Don't miss this unique opportunity to create the home you've always envisioned in an unbeatable location! VTB would be considered for qualified buyers. (id:48755)
Exp Realty
732 Bellamy Mills Road
Mississippi Mills, Ontario
Just 15 minutes from Almonte, this 42-acre property offers a rare combination of natural beauty, privacy, and year-round access. Tucked away on quiet Bellamy Mills Road, the land features a 2 bedroom cabin with full electricity and a diverse landscape of forest, open clearings, and two large beaver ponds. The four-room cabin is simple but solid and is ideal for a weekend retreat or a base for future development. Along the driveway, a large elevated hunting blind sits quietly in the trees, offering excellent views and a great vantage point for spotting wildlife. The land itself invites exploration and imagination: mature trees, winding trails, and abundant wildlife make it well-suited for everything from hiking and hunting to long-term plans for a home or homestead. Rural zoning allows for residential, hobby farming, or recreational uses. Both ponds are abundant with fish and offer a peaceful setting to relax, watch wildlife, or catch your supper. The surrounding woods provide excellent privacy with no visible neighbours, while the municipally maintained road ensures reliable year-round access. With plenty of space to roam, this property is ideal for those looking to live more simply, build over time, or just enjoy a quiet slice of Eastern Ontario wilderness. Located just 20 minutes from Carleton Place, and under an hour to Ottawa. Whether you're looking to build, escape, or hold for the future, this is a beautiful and flexible piece of land in a beautiful rural setting. (id:48755)
Coldwell Banker First Ottawa Realty
422 Cope Drive
Ottawa, Ontario
A STUNNING HOME. Built in 2020. 3 bedroom TOWNHOUSE in the desirable Blackstone South subdivision of booming STITTSVILLE. FAMILY FRIENDLY floor-plan, boasting an OPEN CONCEPT LAYOUT, this beauty has it all: stylish exterior, hard surface flooring, BRIGHT KITCHEN with access to rear yard. Oversized windows FILL THE HOME W/ NATURAL LIGHT. Lovely principal retreat: huge WIC + PRIVATE ENSUITE. Large family bathroom for bedrooms 2/3. Conveniently located close to schools, public transit, restaurants, shopping, parks, and more - this home offers both comfort and convenience! Book your showing today! (id:48755)
Paul Rushforth Real Estate Inc.
136 Resthaven Avenue
Ottawa, Ontario
Discover the perfect blend of rustic charm and modern convenience in this beautiful bungalow, nestled in a serene, rural setting just minutes from the amenities of Kanata. Inside, you'll find a spacious, sunken living room with lofted ceilings exposed wooden beams create an airy, welcoming atmosphere, flowing into a dining area anchored by a gorgeous stone gas fireplace. The spacious kitchen boasts ample cupboard space and sleek stainless steel appliances. Retreat to one of three generously sized bedrooms, all with beautiful hardwood floors. The master bedroom features the luxury of double closets, while the main floor bath offers a large vanity with double sinks. Your private retreat extends to the fully finished lower level, complete with a comfortable family room (featuring brand new carpet and fresh paint), a full bathroom, convenient laundry and ample storage area. Outside, enjoy a large yard with a storage shed, and a canopy of mature trees. EV & Generator hookup installed! Nature is at your doorstep with walking trails and river access just a short stroll away. (id:48755)
Exp Realty
560 David Manchester Road
Ottawa, Ontario
Explore the chance to acquire premium undeveloped land in the growing city of Ottawa! This remarkable 8.8-acre parcel boasts an impressive 850 feet of frontage along the highly coveted Highway 417, with exceptional visibility and accessibility. With its prime location, this property offers a wide range of prospects for investors or developers. Nestled just moments away from Tanger Outlet Mall, it caters to both business and leisure interests. Sports enthusiasts will delight in its proximity to the Ottawa Senators NHL arena. This presents an unparalleled opportunity for businesses seeking optimal visibility and exposure, drawing attention from both locals and visitors. You'll benefit from the continuous stream of traffic in the area. Check out drone video! (id:48755)
Royal LePage Team Realty
846 St Laurent Boulevard
Ottawa, Ontario
Hardwood, The cheapest detached home on the market. Overall, it's in decent shape. Needs a little TLC on the inside. Conveniently located: walking distance to St.Laurent Mall. Catch public transit from your doorstep (no more waiting in the cold). If you don't mind an interior that's a little rough around the edges, the value here is unbeatable., Flooring: Carpet Wall To Wall (id:48755)
Sutton Group - Ottawa Realty
773 Lacroix Road
Clarence-Rockland, Ontario
TO BE BUILT by Fossil Homes - 2026 OCCUPANCY! Set in the peaceful community of Hammond, this quality-built semi-detached bungalow by Fossil Homes, to be built on a large lot, offers the perfect blend of country living with city convenience. The buyer has the opportunity to select their preferred finishes, from flooring style to cabinetry, making this home truly their own! This 3 bedroom home will offer approximately 1,466 sq.ft. on the main floor with 9-ft ceilings and plenty of natural light highlighting the open-concept living, dining, and kitchen area. Enjoy a custom kitchen with abundant cabinetry, quartz countertops, and a generous island - all customizable to your taste. The primary suite includes a walk-in closet and 3 pc ensuite. Two additional bedrooms, a full bathroom and a combined mudroom/laundry area complete the main level. An unfinished basement offers the upgrade flexibility of being finished by the builder or completed by you at your own pace. Additional features include 12+4 pot lights, water line to fridge, gas line to deck, single garage with opener. Serviced by Municipal Water and Natural Gas. Enjoy country tranquility with an easy commute to Ottawa - just 5 minutes to the Hammond Golf Course & Brewery, 15 minutes to Rockland, and 30 minutes to Ottawa. Tarion warranty! (id:48755)
Exp Realty
775 Lacroix Road
Clarence-Rockland, Ontario
TO BE BUILT by Fossil Homes - 2026 OCCUPANCY! Nestled in the peaceful community of Hammond, this quality built semi-detached bungalow by Fossil Homes will be set on a large lot offering the perfect blend of country tranquility and city convenience. Buyers will have the opportunity to personalize their finishes, from flooring and cabinetry to countertops and fixtures, creating a home that's truly their own.This 3 bedroom design features approximately 1,466 sq.ft. on the main level, with 9-ft ceilings and an abundance of natural light enhancing the open-concept living, dining and kitchen areas. The custom kitchen boasts ample cabinetry, quartz countertops, and a spacious island. The primary suite includes a walk-in closet and a 3 pc ensuite, while two additional bedrooms, a full bathroom and a convenient mudroom/laundry combination complete the main floor. An unfinished basement provides flexibility - choose to have it finished by the builder or complete it yourself at your own pace. Additional highlights include 12+4 pot lights, a water line to the fridge, gas line to the deck, and a single garage with opener. Serviced by Municipal Water and Natural Gas. Experience country living with an easy commute to Ottawa, just 5 minutes to the Hammond Golf Course & Brewery, 15 minutes to Rockland and 30 minutes to Ottawa. Tarion warranty! (id:48755)
Exp Realty
2523 Esprit Drive
Ottawa, Ontario
Enjoy bright, open living in the Cohen Executive Townhome. The main floor is naturally-lit, designed with a large living/dining room connected to the kitchen to bring the family together. The second floor features 3 bedrooms, 2 bathrooms and the laundry room, while the primary bedroom offers a 3-piece ensuite and a spacious walk-in closet. The basement includes finished rec room. Located on a premium lot backing onto greenspace. Avalon Vista is conveniently situated near Tenth Line Road - steps away from green space, future transit, and established amenities of our master-planned Avalon community. Avalon Vista boasts an existing community pond, multi-use pathways, nearby future parks, and everyday conveniences. August 18th 2026 occupancy. (id:48755)
Royal LePage Team Realty
764 Fairline Row
Ottawa, Ontario
Take your home to new heights in the Eagleridge Executive Townhome. A sunken foyer leads to the connected dining room and living room, where families come together. The kitchen is loaded with cabinets and a pantry. The open-concept main floor is naturally-lit and welcoming. The second floor features 3 bedrooms, 2 bathrooms and the laundry room, while the primary bedroom includes a 3-piece ensuite and a spacious walk-in closet. Connect to modern, local living in Abbott's Run, Kanata-Stittsville, a new Minto community. Plus, live alongside a future LRT stop as well as parks, schools, and major amenities on Hazeldean Road. June 1st 2026 occupancy! (id:48755)
Royal LePage Team Realty
3827 Mcbean Street
Ottawa, Ontario
This vacant lot, zoned RG3[151r], offers a unique opportunity for investors, developers, or business owners. With a lot size of 23,702 sq. ft., the zoning allows for a mix of light industrial and select commercial uses, making it suitable for a range of business ventures. Located along a high-traffic corridor, the property boasts excellent visibility and accessibility. The current construction of a new residential subdivision directly behind the site further enhances its appeal and long-term growth potential. Whether you're considering a new business location, mixed-use development, or long-term investment, this property is ideally positioned in the thriving and ever-expanding Richmond community. Red coloured lot lines are for illustration purposes only, based on both GeoWarehouse and geoOttawa, and are not to be relied upon as exact measurements. Buyers must conduct their own due diligence regarding zoning and development potential. A survey is available to serious buyers after a property viewing. Contact listing agent Dean Caillier at 613-299-6243 or email [email protected]. 24-hour irrevocable on all offers. List price excludes HST. (id:48755)
Engel & Volkers Ottawa
507 Salzburg Drive
Ottawa, Ontario
This bright and spacious end-unit townhome-one of the largest models on the street-is perfectly located on a quiet dead-end road, just steps from grocery stores, restaurants, schools, and everyday conveniences. The main level offers hardwood floors, a cozy gas fireplace, and a functional galley-style kitchen, all freshly painted and move-in ready. Upstairs, you'll find three bedrooms including a generous primary suite with double-door entry, a walk-in closet, and a private ensuite, along with an open loft that can easily be converted into a fourth bedroom, home office, or playroom. The finished basement adds valuable living space, and the fully fenced backyard provides privacy for relaxing or entertaining. A fantastic opportunity in an incredibly convenient, walkable location. (id:48755)
Engel & Volkers Ottawa
F - 414 Nepean Street
Ottawa, Ontario
Nestled in the heart of Ottawa, this exquisite townhouse offering approx 1200sqft+ of living space with an unparalleled blend of urban convenience and tranquil living. Set in a prime location, it provides easy access to the citys finest attractions, including Parliament Hill, the ByWard Market, and the Rideau Canal just moments from boutique shopping, gourmet dining, and cultural landmarks. Designed for both comfort and elegance, this home boasts three spacious bedrooms, two refined bathrooms, gleaming hardwood floors, and lofty ceilings, creating an airy and inviting ambiance. The private treeline views over neighboring gardens offer a serene retreat, making it a true urban oasis.Rare for downtown living, this residence includes a secure underground parking space and a storage locker, along with low condo fees and utilities. The balconys gas hookup is perfect for effortless outdoor entertaining. Combining location, luxury, and practicality, this meticulously crafted townhouse presents a rare opportunity to own a distinguished property in one of Ottawas most desirable and quiet neighborhoods you can find! (id:48755)
Coldwell Banker First Ottawa Realty
54 Dr Gordon Crescent
North Grenville, Ontario
Step into your dream home at Applewood Estates, Kemptville! This beautiful semi-detached haven is perfect for those looking to downsize or start fresh in a cozy space. With a fully bricked exterior and an open concept layout, this home is designed for both comfort and entertainment. Picture this: a kitchen overlooking a spacious living/dining room with a gas fireplace and sliding doors leading to a large deck - perfect for BBQ nights with friends or relaxing evenings watching the sunset over the park. Convenience is key with most amenities just a stone's throw away. Imagine walking to local shops, restaurants, cafes, and more with ease. Plus, excellent walking trails await you right outside your back door! The master bedroom boasts an ensuite and walk-in closet, while the main floor laundry offers easy access to the garage - no more struggling with groceries in the rain! Need extra space? The finished basement is a hidden gem, featuring a spacious rec room, a den with a closet, a full bathroom, and ample storage. Every nook and cranny has been thoughtfully utilized to keep your space organized and functional. From the well-maintained furnace to the updated roof and widened driveway, this home is move-in ready and waiting for you to add your personal touch. Don't miss out on this incredible opportunity to make Applewood Estates your new home sweet home. Book your viewing now and get ready to embrace a lifestyle of comfort and convenience! (id:48755)
RE/MAX Boardwalk Realty
333 Vienna Terrace
Ottawa, Ontario
Welcome to this beautifully maintained 3-bedroom, 2.5-bath brick townhouse featuring a single garage and a bright, finished basement with a large storage area. The home showcases beautifully refinished hardwood floors and staircase completed in 2025. The spacious kitchen offers ample counter space and cabinetry-perfect for family meals and entertaining-while the open-concept living and dining area includes a cozy gas fireplace and patio doors leading to a fully fenced, sunny west-facing backyard, ideal for relaxing or hosting summer barbecues. Upstairs, the primary bedroom features a walk-in closet and a private ensuite with a soaker tub and separate shower. The lower level provides a welcoming recreation room with a large window that fills the space with natural light, making it ideal for a home office, gym, or play area. Recent updates in 2025 include a new roof, fresh paint, new carpeting, washer, dryer, stove, and range hood, making the home move-in ready. Conveniently located close to schools, parks, shopping, and transit, this townhouse combines comfort, style, and functionality for today's modern living. Bonus: snow removal has been prepaid for the 2025-2026 season. (id:48755)
Exp Realty

