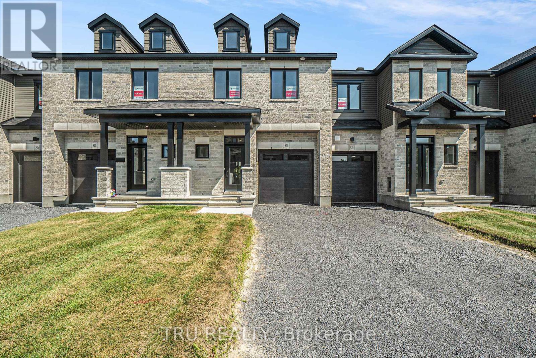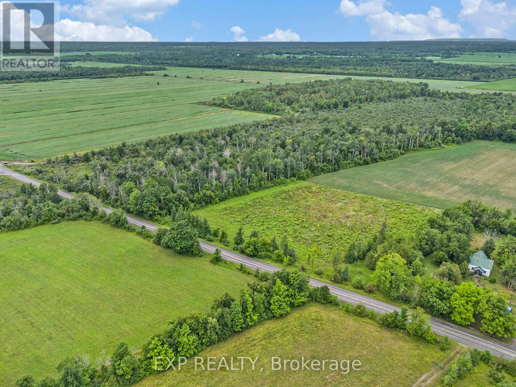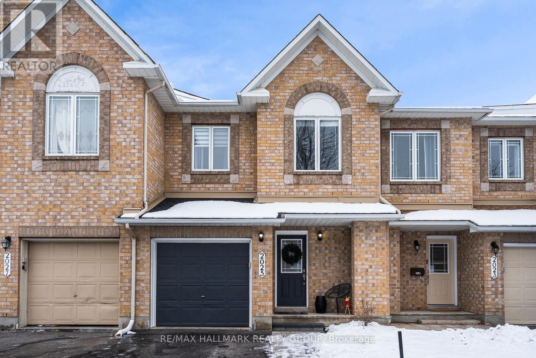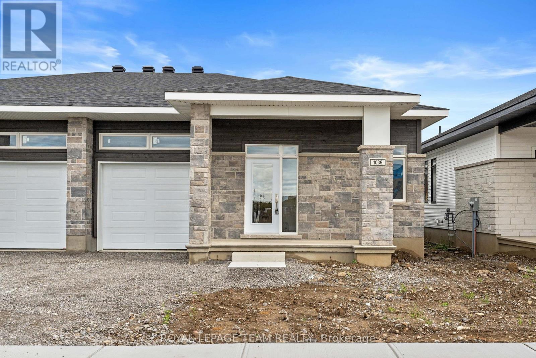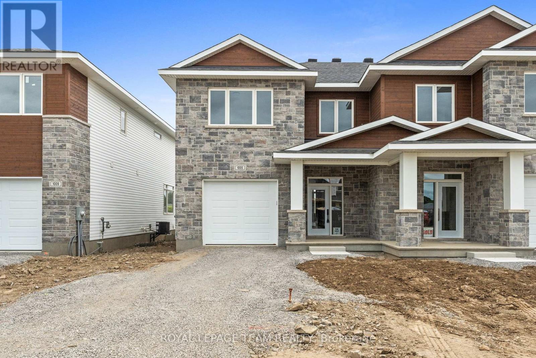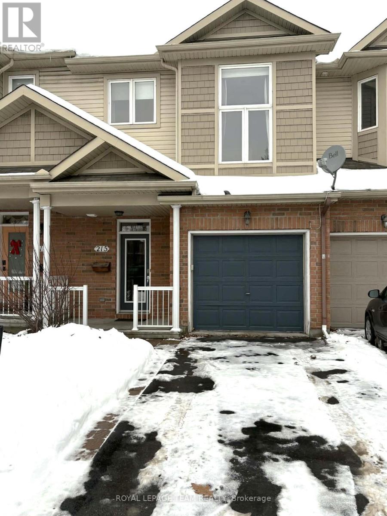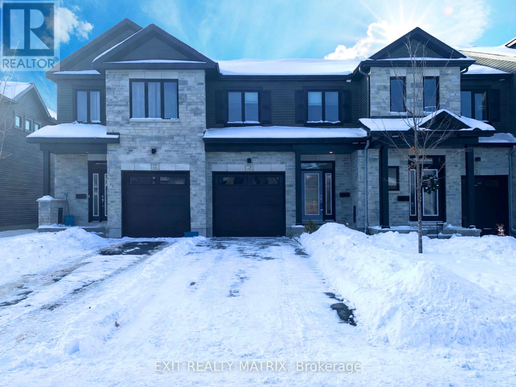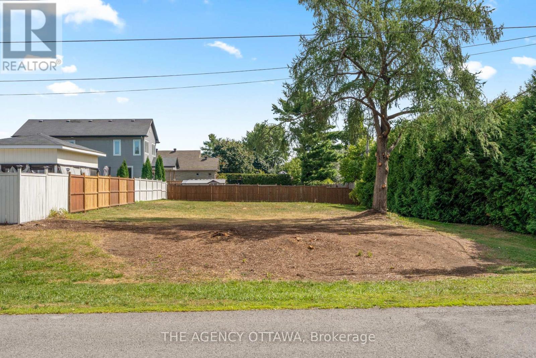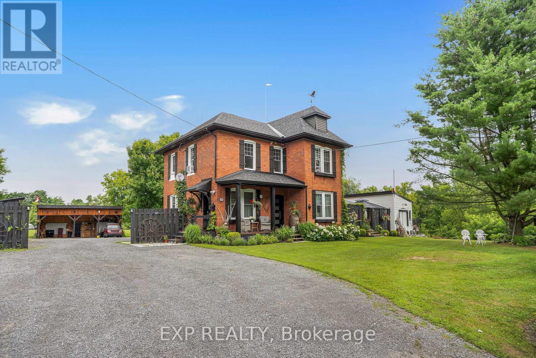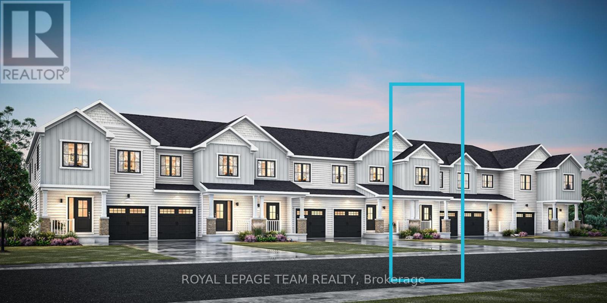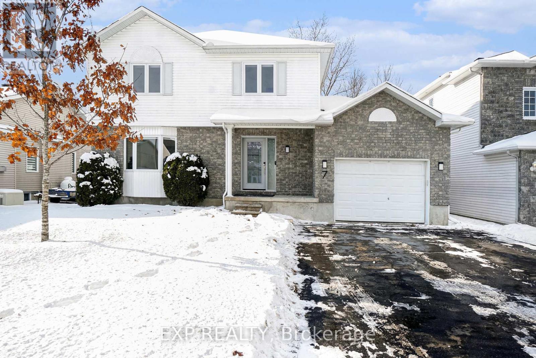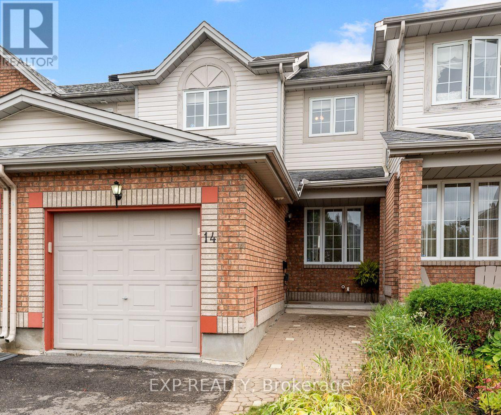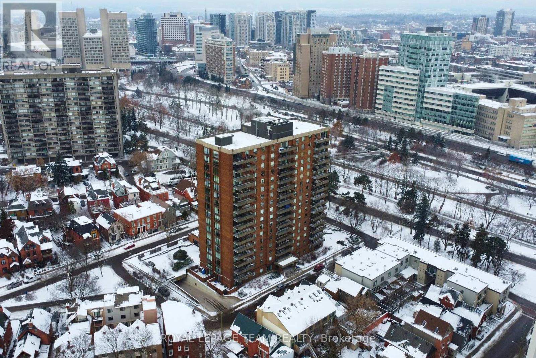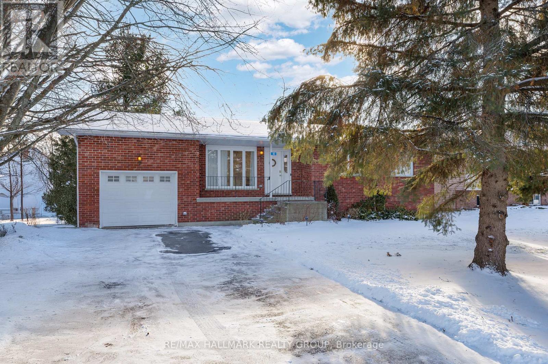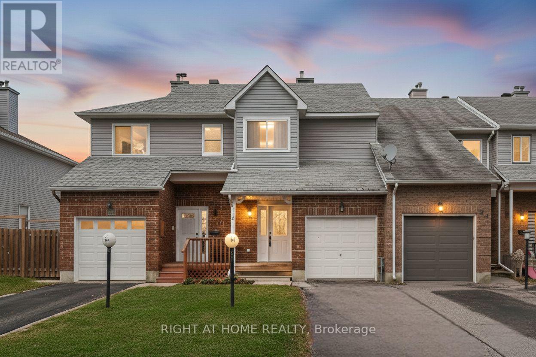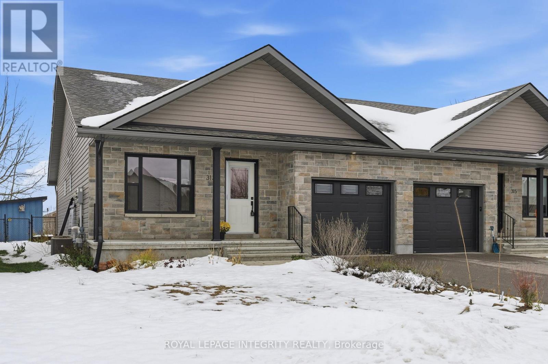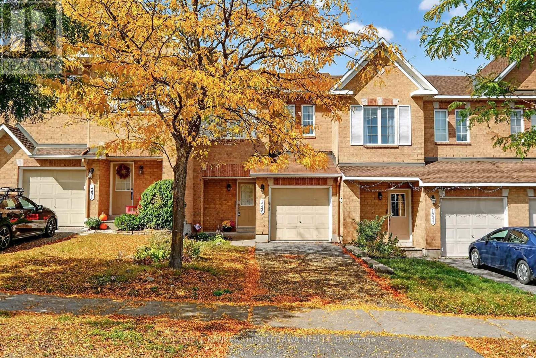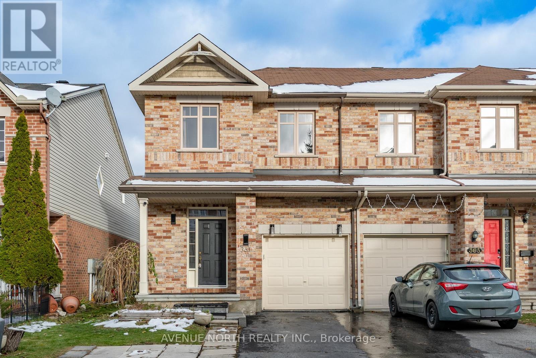1928 Hawker Private
Ottawa, Ontario
Quick occupancy! Be the first to live in this BRAND NEW Aquamarine Model END UNIT LUXURY townhome (1816 sqft) by Mattino Developments in highly sought after Diamondview Estates. This is the last end unit available! Fabulously deep lot approx 124 feet! Featuring over $50,000 in upgrades including added and enlarged windows to take advantage of this End unit! Engineered wide plan oak flooring in main floor hall, living and dining areas, upgraded cabinetry in kitchen and baths with soft close drawers and doors, quartz countertops for all kitchen and baths, upgraded sinks, enlarged basement window, modern oak railings and posts with black iron spindles, upgraded carpet underpad, added pot lights, smooth ceilings in all finished areas and air conditioner rough-in. The main level boasts an inviting open-concept layout. The kitchen features ample cabinet/counter space & a convenient breakfast nook bathed in natural light. Primary bedroom offers a spa-like ensuite w/a walk-in shower, soaker tub & walk-in closet ensuring your utmost relaxation and convenience. Generously-sized secondary bedrooms perfect for family members or guests. A full bath & a dedicated laundry room for added convenience. Lower level w/family room providing additional space for recreation or relaxation. Association fee covers: Common Area Maintenance/Management Fee. Images provided are to showcase builder finishes. Quick Occupancy available! (id:48755)
Exp Realty
941 Cologne Street
Russell, Ontario
Discover the perfect blend of comfort and style in this brand-new 3-bedroom townhome by Valecraft Homes, located in the desirable Place St. Thomas community of Embrun, just 35 minutes from downtown Ottawa. The bright, open-concept design features a modern kitchen that flows seamlessly into the dining area and great room, where the gas fireplace creates a warm and inviting focal point. Hardwood floors throughout the main level add elegance and durability. Upstairs, the spacious primary suite offers a walk-in closet and a private ensuite with a sleek walk-in shower for your personal retreat after a long day. Two additional bedrooms and a full bath provide comfort and flexibility for family, guests, or a home office. The finished lower level adds valuable living space, perfect for a playroom, home gym, or media area. With its thoughtful layout, quality finishes, and family-friendly setting, this home is ideal for first-time buyers, growing families, or anyone looking to enjoy modern living with small-town charm. (id:48755)
Tru Realty
7500 Springhill Road
Ottawa, Ontario
10-Acre Vacant Land For Sale! Build Your Dream Home in Ottawa!! Discover the perfect opportunity to own 10 acres of prime agricultural-zoned land in the beautiful Ottawa countryside. This expansive and serene property offers endless potential, including the rare ability to build your dream home. Surrounded by nature and open space, its ideal for those seeking a peaceful rural lifestyle with the flexibility for farming, gardening, or hobby agriculture. Located within reach of city amenities, this property combines country charm with urban convenience. Dont miss your chance to invest in a versatile and build-ready parcel in one of Ottawas growing rural communities. (id:48755)
Exp Realty
2025 Boisfranc Circle
Ottawa, Ontario
OPEN HOUSE - SUNDAY, December 14th from 2:00 p.m. to 4:00 p.m. - Welcome to 2025 Boisfranc Circle! Discover this beautifully refreshed Minto Manhattan model, offering the perfect blend of space, style, and functionality. Perfect for first-time buyers, growing families craving space, or downsizers. Step into the inviting foyer, featuring gleaming hardwood floors and a classic staircase that sets the tone for the warm and welcoming interior. The main level offers a bright, airy open-concept layout that flows effortlessly from the chic living and dining area to a spacious kitchen complete with a sunlit breakfast area. A convenient powder room completes the main floor. Upstairs, indulge in the primary retreat, featuring a spa-inspired ensuite with a deep soaker tub, separate glass shower; a generous walk-in closet. Two additional bedrooms provide serene, beautifully sized spaces for family or guests, complemented by a full bathroom. The fully finished lower level expands your living space with a large recreation area and a cozy gas fireplace, creating the perfect atmosphere for movie nights, entertaining, or relaxing. A dedicated laundry room and ample storage add both convenience and functionality, keeping your home organized without compromising style. Outside, enjoy a spacious and private backyard for summer gatherings and winter playtime. With thoughtfully refreshed interior finishes and impeccable presentation from top to bottom, this home is completely move-in ready and sure to impress the moment you walk in. Exceptional opportunity in a desirable community with nearby schools, Portobello Park, Aquaview Pond, Francois Dupuis Rec Centre, restaurants, shopping and public transit just steps away. Be our guest and book your private viewing today! (id:48755)
RE/MAX Hallmark Realty Group
306 Foliage Private
Ottawa, Ontario
Affordable living in a prime location! This stylish three-bedroom, three-bath Fresh Town offers exceptional versatility, perfect for first-time buyers, downsizers, or small families. The open-concept main floor boasts wall-to-wall engineered hardwood and a spacious kitchen with quartz countertops and stainless steel appliances. Upstairs, you will find three comfortable bedrooms with floor to ceiling windows, including a bright primary bedroom with its own three-piece ensuite and walk-in closet. The ground floor provides even more flexibility with a private office/den, convenient two-piece bath, and direct access to the attached garage. (id:48755)
A.h. Fitzsimmons 1878 Co. Ltd.
1039 Moore Street
Brockville, Ontario
Set in Brockville's Stirling Meadows, this newly completed semi-detached bungalow offers contemporary living with convenient access to Highway 401 and nearby amenities, including shopping, dining, and recreation. The Leeds Model by Mackie Homes features approximately 1,509 square feet of thoughtfully designed living space, including two bedrooms, two bathrooms, a front-facing office nook, main-level laundry, and a single-car garage. An open-concept layout connects the kitchen, dining area, and living room, creating a bright and functional space ideal for both everyday living and entertaining. The kitchen showcases two-toned cabinetry, quartz countertops, a storage pantry, and a spacious centre island with an undermount sink. The living room features a natural gas fireplace with a mantle. Step outside to the covered porch, providing a seamless indoor-outdoor flow. The primary bedroom includes a walk-in closet and a three-piece ensuite. (id:48755)
Royal LePage Team Realty
1020 Moore Street
Brockville, Ontario
Welcome to 1020 Moore Street. This semi-detached home is ideally located in Stirling Meadows, Brockville, with easy access to Highway 401 and a range of nearby shopping and amenities. The Thornbury 4-Bedroom model by Mackie Homes offers approximately 1,868 square feet of thoughtfully designed living space, showcasing quality craftsmanship throughout. The main level is bright and filled with natural light, offering clear sightlines throughout. From the living and dining room, step outside to the deck and backyard, creating an inviting space for relaxing or entertaining. The kitchen combines style and functionality with stone countertops, a convenient pantry, and a centre island that is perfect for gathering. A powder room and interior access to the oversized single garage complete the main floor. Upstairs, the primary bedroom includes dual closets and an ensuite bathroom. Three additional bedrooms, a full bathroom, and a dedicated laundry room finalize the second floor. This property is currently under construction. (id:48755)
Royal LePage Team Realty
215 Parkrose Private
Ottawa, Ontario
This fabulous 3 bedroom, 3 bath home is located in a friendly community on a private road and is in an amazing location close to the Ottawa River, scenic walking/biking trails, Petrie Island, beaches, public transit, shopping and a quick easy access to the 174. This well maintained home offers a bright, open concept main level with a spacious, relaxing living room with cozy fireplace, a well appointed kitchen with a gas stove, plenty of storage and counter space, a breakfast bar and dining/eating area adjacent plus a powder room and roomy foyer to welcome your guests. As you ascend the stairs you find the first of the great sized bedrooms or a perfect space for your home office. Just a few more steps up to the second level where we find the large primary bedroom with walk in closet and fabulous ensuite with separate shower and soaker tub, a generous sized third bedroom, another full bathroom and laundry room. The fully finished lower level boasts a huge rec/family room with the second fireplace in the home, a den/gym area and loads of storage. The incredible no maintenance, fully fenced backyard is a perfect spot to sit with your morning coffee or enjoy a glass of wine with your friends. Extra deep one vehicle garage. Lots of visitor parking throughout the area. Association fee of $135 for snow removal/plowing and road maintenance. Dont miss out on this fantastic home! (id:48755)
Royal LePage Team Realty
1007 - 90 Landry Street
Ottawa, Ontario
Welcome to this beautifully maintained 2-bedroom, 2-bathroom suite in the highly sought-after La Tiffani II. Floor-to-ceiling windows fill the space with natural light and showcase lovely eastern views from nearly every room. The open-concept living and dining areas flow seamlessly into the modern kitchen, featuring granite countertops, stainless steel appliances, and ample cabinet space. Hardwood and ceramic tile flooring run throughout, complemented by upgraded lighting for a bright, stylish feel. Both bathrooms feature granite finishes, with the primary ensuite including a relaxing spa tub. The spacious primary bedroom also offers a walk-in closet and private balcony access. Additional features include a second large bedroom, in-unit laundry, underground parking, and a storage locker. Residents enjoy secure entry and exceptional amenities, including an indoor pool, fitness centre, and party room. All just steps from Beechwood Village shops, restaurants, parks, and transit, and minutes to downtown Ottawa. Furnishings negotiable. 24 hours irrevocable on all offers (id:48755)
Paul Rushforth Real Estate Inc.
1017 Moore Street
Brockville, Ontario
This newly built semi-detached home in Stirling Meadows, Brockville, offers a stylish and functional design with convenient access to Highway 401 and nearby shopping. The Stratford model by Mackie Homes presents approximately 2,095 square feet of thoughtfully designed living space. The bright, open-concept layout includes three bedrooms, three bathrooms, and an oversized single-car garage. A contemporary two-toned kitchen serves as the heart of the home, featuring a centre island, quartz countertops, a fridge, stove, hood fan, and dishwasher. A pantry and an office nook add both practicality and flexibility. The living room features a tray ceiling and flows effortlessly into the adjacent dining room. From here, sliding doors lead to the sun deck and backyard, creating a seamless connection between indoor and outdoor spaces. Upstairs, the primary bedroom offers a walk-in closet and a five-piece ensuite with a freestanding bathtub, separate shower, and a dual-sink vanity. Two additional bedrooms, a full bathroom, and a laundry room complete the second level. (id:48755)
Royal LePage Team Realty
739 Namur Street
Russell, Ontario
**Please note that photos are virtually staged** Welcome to this stunning Embrun townhome, where modern design meets everyday convenience. The bright, open-concept main floor sets the stage with an elegant dining area and a cozy living room complete with a built-in TV mount, perfect for relaxing evenings at home. At the heart of the layout, the chef-inspired kitchen shines with stainless steel appliances, a walk-in pantry, a sleek sit-at island, and abundant cabinetry for all your storage needs. Just off the kitchen, a charming eating area with patio doors opens to your private outdoor retreat. Upstairs, you'll find three spacious bedrooms, two full bathrooms, and a convenient laundry area. The primary suite is a true retreat, featuring a generous walk-in closet and a spa-like ensuite. The fully finished lower level expands your living space with a large rec room, cozy gas fireplace, and plenty of storage. A large garage and main floor powder room add to the homes practical appeal, while a high-end alarm system ensures peace of mind. Perfectly situated near schools, parks, and everyday amenities, this move-in ready home offers the lifestyle you've been waiting for. Don't miss this Embrun gem! (id:48755)
Exit Realty Matrix
9 Doris Avenue
Ottawa, Ontario
Welcome to 9 Doris Avenue - truly a rare offering in the sought-after community of Kemp Park, a hidden gem quietly tucked between Findlay Creek and Blossom Park. This charming, established neighbourhood rarely sees vacant land come to market, making this an exceptional opportunity to build your dream home in one of Ottawas most desirable pockets.The lot spans 65.94 feet by 125.13 feet, providing ample space for a custom build with generous outdoor living, parking, or landscaped gardens. With mature surroundings and a peaceful residential setting, this property combines privacy with convenience just minutes to shopping, schools, parks, transit, and the Ottawa International Airport. Opportunities like this don't come often. Secure your chance to create something truly special in Kemp Park. (id:48755)
The Agency Ottawa
5151 County 10 Road
The Nation, Ontario
Welcome to your chance to own a truly extraordinary property where classic charm meets modern elegance. Originally built in the 1920s and thoughtfully renovated from top to bottom, this captivating home offers the perfect fusion of old-world character and contemporary style. Step inside to discover a stunning, fully updated kitchen with sleek finishes and clean lines, seamlessly open to a bright and inviting dining room ideal for entertaining or quiet family dinners. Just beyond, a cozy TV room with a electric fireplace provides the perfect space to unwind. The main floor also offers a convenient laundry area and a stylish powder room. Upstairs, you'll find a spacious and serene primary bedroom along with two more generously sized bedrooms. The upper-level bathroom is nothing short of breathtaking meticulously designed to impress and inspire. The charm continues in the partly finished basement, which offers a second TV room perfect for movie nights or a private retreat. Outside, the magic unfolds across nearly 2 acres of beautifully manicured grounds. Relax on the spacious porch with multiple sitting areas or take a dip in the above-ground pool. A tranquil creek lines the edge of the property, and a dedicated fire pit area invites endless evenings under the stars. Don't miss this rare opportunity to own a spectacular piece of history, lovingly transformed for modern living. (id:48755)
Exp Realty
1039 Elixir Place
Ottawa, Ontario
Welcome to this beautifully designed 2-storey Equinox ll Model townhome by Mattamy Homes, located in the heart of Kanata North just minutes from top-rated schools, major amenities, and Canada's largest tech park. This brand-new unit features a spacious foyer that leads to a convenient powder room and a mudroom with an inside entry from the garage. The open-concept main floor features a bright great room and a stunning chef's kitchen with upgraded finishes included in the price. Upstairs, the primary bedroom features a private ensuite with a glass-enclosed standing shower, along with two additional generously sized bedrooms, a full main bath, and a second-floor laundry room. The fully finished basement with an additional full bathroom adds extra living space perfect for a home office, guest suite, or entertainment area. This home blends comfort, convenience, and modern style in one of Ottawa's most desirable neighbourhoods. Images provided are to showcase builder finishes only. (id:48755)
Royal LePage Team Realty
7 Merlin Street
Russell, Ontario
Welcome To This Beautifully Updated 3 Bedroom, 2 Bathroom Family Home Located In A Desirable, Family-Friendly Neighbourhood. The Sun-Filled Main Level Features A Spacious Living Room With A Bay Window, Hardwood Flooring, And Pot Lights Throughout. The Formal Dining Room Is Located Just Off The Kitchen, Creating An Ideal Layout For Entertaining. The Eat-In Kitchen Was Fully Remodeled In 2022 And Offers Abundant Cabinetry, Generous Counter Space, White Quartz Countertops With Waterfall Island, And A Marble-Style Backsplash. Widened Kitchen Windows Provide Peaceful Views Of Mature Trees In The Backyard. The Main Floor Was Professionally Retiled In 2022, Including The Entry, Kitchen, And Bathroom. Hardwood Floors Were Sanded And Stained The Same Year, With A Matching Updated Banister. Stairs And Upper Level Carpeting Were Replaced In 2016 With Memory Foam Underpad. A Convenient 2-Piece Bath And Laundry Complete The Main Level. Upstairs You Will Find Three Sizeable Bedrooms And A 4 Piece Cheater Ensuite, With Ample Closet Storage And Custom Closet Solutions In The Primary Bedroom. The Basement Is Awaiting Your Finishing Touches And Includes Rough-In Plumbing For A Future Bathroom And Cold Storage! Additional Features Include Central Vac Wiring, An Oversized Garage, And A Wall Box 40-Amp Ev Charger. The Fully Fenced Backyard Offers Privacy And A Natural Setting With Mature Trees, Deck, Shed, Natural Gas Bbq Hookup, And Berry Bushes Along The Fence Line. A Newly Planted Mature Red Oak Enhances The Front Yard. Ideally Located Within Walking Distance To Schools, Parks, Library, Daycare, Walking Paths, Skating Rinks, And Green Space, With Low-Traffic Streets Perfect For Families, Cycling, And Outdoor Enjoyment. A Vibrant Community Setting With Excellent Amenities Nearby And Convenient Access To Surrounding Areas Makes This A Wonderful Place To Call Home. Schedule Your Showing Today! (id:48755)
Exp Realty
75 Antonakos Drive
Carleton Place, Ontario
OPEN HOUSE SUNDAY DEC 21ST, 2-4 pm. Discover comfort, space, and style in this beautifully maintained 3-bedroom + loft, 3-bathroom semi-detached home located in one of Carleton Place's most desirable family communities.The heart of the home is the expansive kitchen, featuring a massive centre island, elegant granite countertops, and ample cabinet space ideal for cooking, entertaining, or gathering with family and friends.Enjoy the open-concept layout on the main floor, filled with natural light and modern finishes. Upstairs, you'll find three generous bedrooms, including a primary suite with ensuite and walk-in closet, plus a bright and versatile loft area perfect as a home office or playroom.The unfinished basement offers excellent future potential for a rec room, home gym, or extra storage. A private backyard, attached garage, and welcoming curb appeal complete the package. (id:48755)
Ideal Properties Realty
742 Fairline Row
Ottawa, Ontario
Unwind in the Ashbury Executive Townhome. The open-concept main floor is perfect for family gatherings, from the bright kitchen to the open-concept dining area to the naturally-lit living room. The second floor features 3 bedrooms, 2 bathrooms and the laundry room. The primary bedroom includes a 3-piece ensuite, a spacious walk-in closet and additional storage. Connect to modern, local living in Abbott's Run, Kanata-Stittsville, a new Minto community. Plus, live alongside a future LRT stop as well as parks, schools, and major amenities on Hazeldean Road. Immediate occupancy! (id:48755)
Royal LePage Team Realty
14 Drumso Street
Ottawa, Ontario
Move right in to this wonderful 3 bed town home with 1650 square of finished living space. Beautiful hardwood flooring on the main level and stairs. Create in the open concept kitchen while still conversing with your company as the kitchen overlooks the living and dining areas and walks directly out to the private back yard with two-tiered deck. A convenient powder room completes the main level. Step up to 3 spacious bedrooms including a very huge master. The luxury bath layout option at build time gives you both a oversized soaker tub and stand-up shower. Brand new quality laminate floor just installed on the upper level and freshly painted throughout. Updated lighting. Bright lower family room with gas fireplace adds your enjoyment and still leaves great storage space. Attached garage with inside entry, newer roof (2011), owned hot water on demand (2021). Elegant lit interlock walkway welcomes you home. Driveway easily accommodates 3 cars plus the garage space. Superb access to schools, parks, community centre and transit in this family friendly neighbourhood, great for first-timers or downsizers, professionals, etc. 24 irrev. (id:48755)
Exp Realty
101 - 20 The Driveway Drive
Ottawa, Ontario
Welcome to 20 The Driveway - a rarely offered ground-floor condo in one of Ottawa's most coveted locations. This well maintained and freshly painted 2-bedroom, 2-bath unit offers generous living space and an easy, low-maintenance way of life. The standout feature is the large walk-out terrace - a peaceful, private outdoor space that feels like an extension of your living room. Perfect for gardening, relaxing with a book, or hosting family and friends, it provides the charm of a backyard without any of the upkeep. Inside, the thoughtful layout includes a spacious living/dining area, a functional kitchen, two well-sized bedrooms, and two full bathrooms - ideal for hosting guests or creating a dedicated hobby or office space. The unit also includes underground parking, offering year-round comfort and convenience. Just steps from the Rideau Canal, you'll enjoy all-season recreation - morning walks, scenic bike rides, or winter skating - right at your doorstep. The Glebe, Elgin Street, Lansdowne, and local cafés and shops are all a short stroll away, making it easy to stay connected to the neighbourhood and the city's best amenities. This ground-floor terrace unit is an ideal next chapter for those looking to simplify without compromising on lifestyle. (id:48755)
Royal LePage Team Realty
10 Frederick Street
Lansdowne Village, Ontario
Welcome to 10 Frederick Street, a charming all-brick bungalow offering timeless curb appeal, an attached garage, and an incredible rear yard you'll fall in love with. Step inside to a functional, family-friendly floor plan beginning with a bright living room and flowing down the hall to three comfortable bedrooms. The spacious primary bedroom features its own 3-piece ensuite, accompanied by a full 4-piece main bathroom. Just off the living room, the kitchen and dining area provide an inviting space for everyday meals, with garden doors leading to the back deck-perfect for easy indoor-outdoor living. Tucked around the corner is a versatile flex space that can serve as a formal dining room, home office, play area, or cozy secondary living room. The lower level offers even more potential, with finished walls ready for your choice of flooring to complete a fantastic rec room. A fully finished bedroom adds convenience for guests, teens, or extended family.Outside, the private backyard is a rare find-tall trees on all three sides, an above-ground pool, and plenty of room to relax or entertain. Homes in this desirable area don't come up often. Enjoy being walking distance to schools and shops, with quick 401 access, just 30 minutes to Brockville and 15 minutes to Gananoque. Move-in ready with room to grow- this is one you won't want to miss! (id:48755)
RE/MAX Hallmark Realty Group
70 Halley Street
Ottawa, Ontario
Beautiful and inviting 3-bed / 3 bath freehold townhome on a quiet, family-friendly street, complete with a charming front porch and fully fenced backyard. The main floor offers warm hardwood floors, a renovated, modern eat-in kitchen with stainless steel appliances, quartz countertops, and abundant cabinetry. The bright living room features a cozy wood-burning fireplace, while the dining room provides easy access to the backyard through large patio doors-perfect for indoor-outdoor living. Upstairs, you'll find three generous bedrooms, including a spacious primary with a beautifully renovated en-suite, plus an updated full bath. The fully finished basement adds valuable living space with sleek laminate floors, pot lights, a laundry area, and ample storage. Situated just minutes from parks, shopping, public transit, great restaurants, recreation facilities, and a movie theatre, this home offers the perfect balance of comfort and convenience. Move in and enjoy a lifestyle where everything you need is right at your doorstep-this is the one you'll be excited to come home to. (Some of the photos are virtually staged) (id:48755)
Right At Home Realty
313 Napier Court
Mississippi Mills, Ontario
A two-bedroom BUNGALOW with TWO FULL BATHS on the main level and a FULLY FENCED backyard in ALMONTE. Need I say more? This charming semi sits on a quiet cul-de-sac where you can unwind on your large front porch or host friends on your spacious deck. There's room to garden, plus a handy storage shed to keep everything organized. Inside, the kitchen checks every box: generous counter space, ample cabinetry, a functional layout, and a peninsula island. Sunlight floods the home through oversized windows, while main-floor laundry makes everyday life effortless. The partially finished lower level awaits your vision - rec room, hobby space, or extra storage, the possibilities are endless. Just minutes from Almonte's amenities and set in a sought-after community, this home blends comfort and convenience seamlessly. Builder: Almonte Highland Builders | Approx. Utilities (Monthly): Gas $91 Hydro $70 Water $130 (every 2 months) Hot Water Tank $44.58 (id:48755)
Royal LePage Integrity Realty
1249 Klondike Road
Ottawa, Ontario
Welcome to 1249 Klondike Road, a Beautifully Maintained Minto Empire freehold townhouse offering 3 spacious bedrooms, 2.5 bathrooms, and approximately 1,742 sq ft of modern, comfortable living. This home perfectly combines style, functionality, and turnkey convenience. The main level impresses with gleaming maple hardwood floors, a cozy gas fireplace, and a bright open-concept living and dining area - perfect for family gatherings and entertaining. Upstairs, the generous principal suite features a walk-in closet and a luxurious ensuite with a separate shower and soaker tub. Two additional well-sized bedrooms and a full bathroom complete the second floor. The fully finished lower level offers a cozy family room plus laundry space - ideal for movie nights, play, or a flexible home office. Major systems have been recently maintained, including electrical and plumbing, so you can move in worry-free. Step outside to your private, fully-fenced backyard, an outdoor oasis with a wooden deck topped by a pergola - perfect for alfresco dining - and built-in raised garden planters for gardening enthusiasts. Location is key: just minutes from Kanata's Tech Park, DND, top-rated schools, parks, shopping, public transit, and with easy highway access for commuting. This is a turnkey, move-in ready home in a highly sought-after Morgan's Grant neighborhood. Stylish, functional, and peaceful - it's the perfect choice for families or professionals looking for a ready-to-enjoy lifestyle in Kanata. (id:48755)
Coldwell Banker First Ottawa Realty
361 Royal Fern Way
Ottawa, Ontario
Rarely offered end-unit Richcraft Carlisle model! The open-concept main floor showcases rich hardwood floors, 9 ft ceilings, a striking spiral staircase, accent wall, stainless steel appliances, a large walk-in pantry, and oversized windows that bathe the space in natural light. The primary bedroom features a generous walk-in closet and a luxurious 4-piece ensuite with a soaker tub and separate shower. The second level offers two additional spacious bedrooms, a 4-piece bath, and convenient laundry. The finished lower level includes a gas fireplace. (id:48755)
Avenue North Realty Inc.


