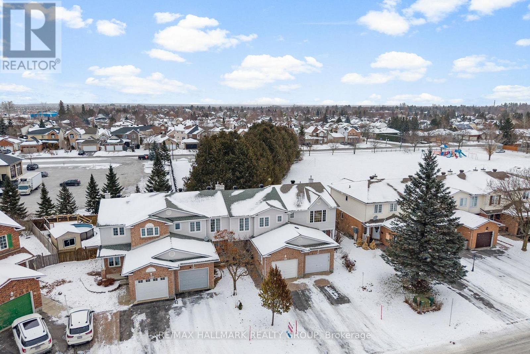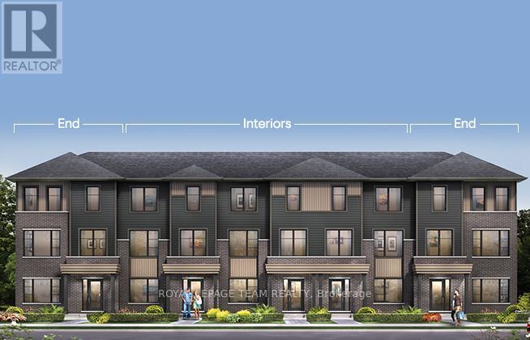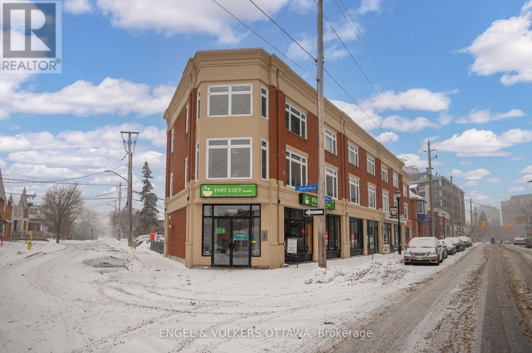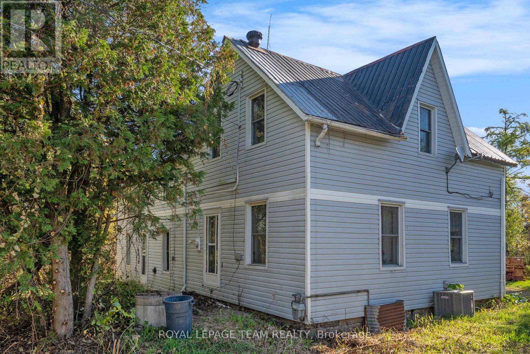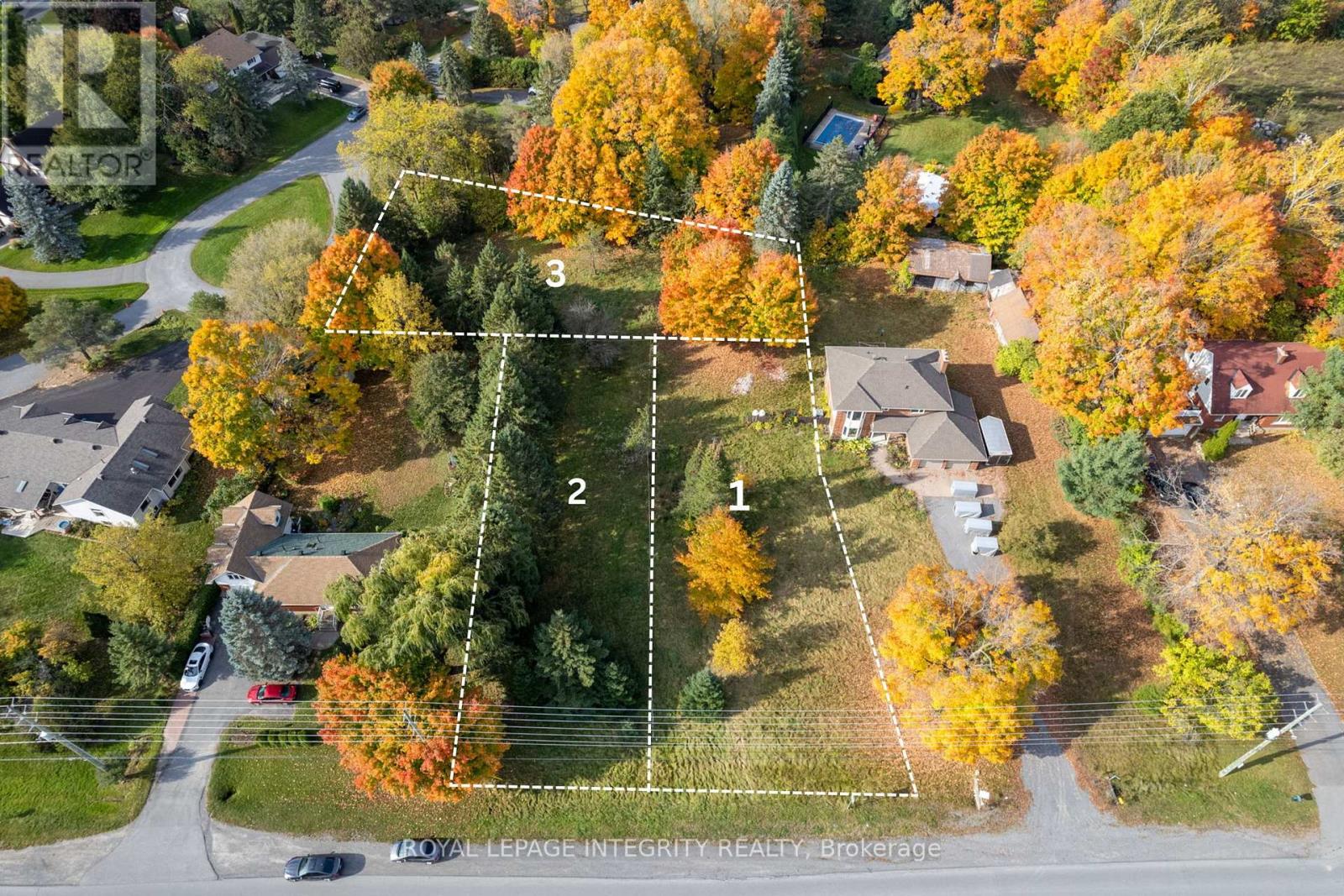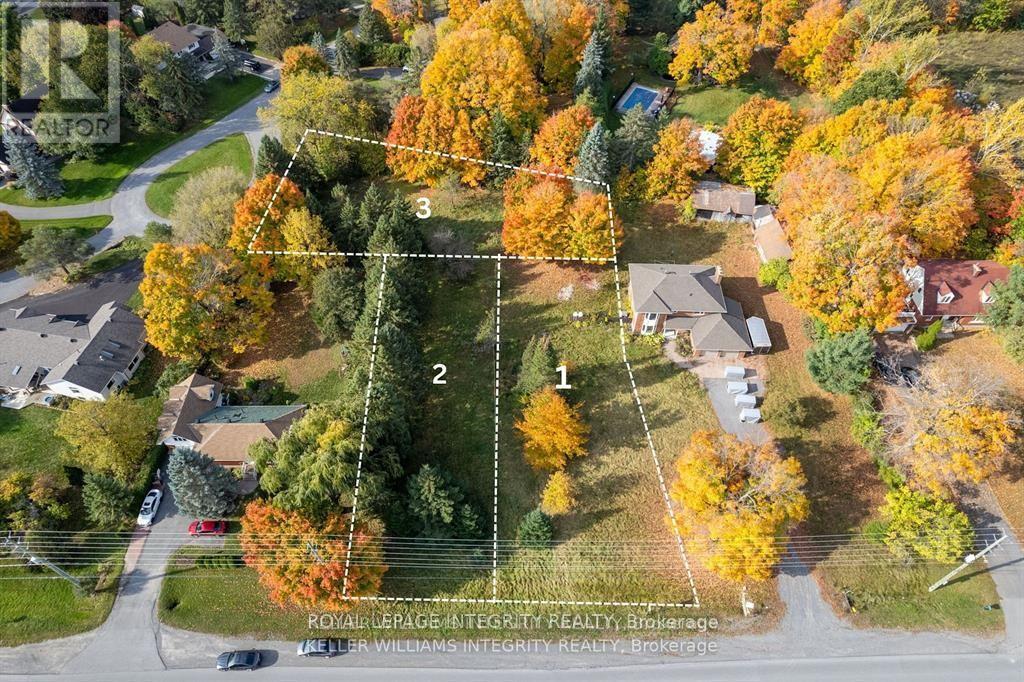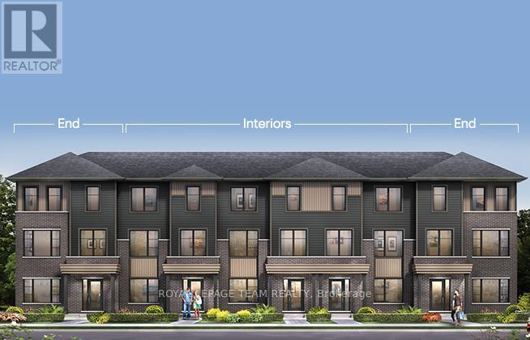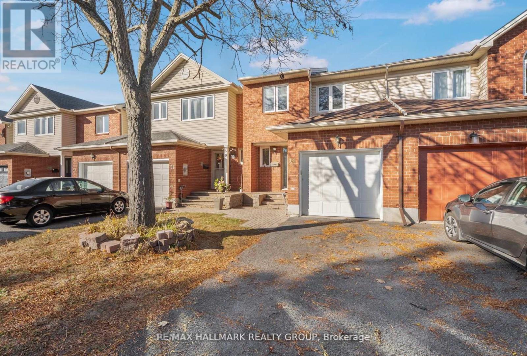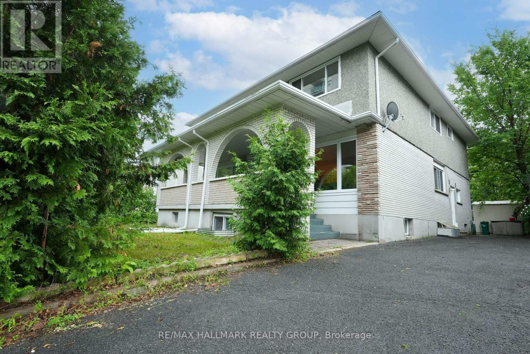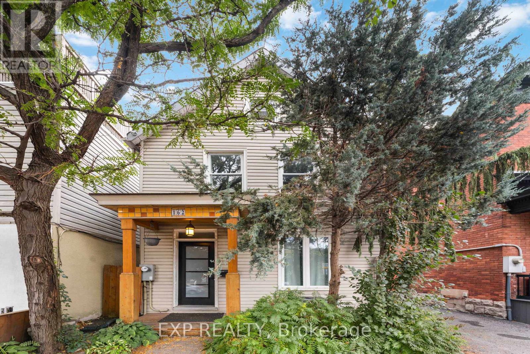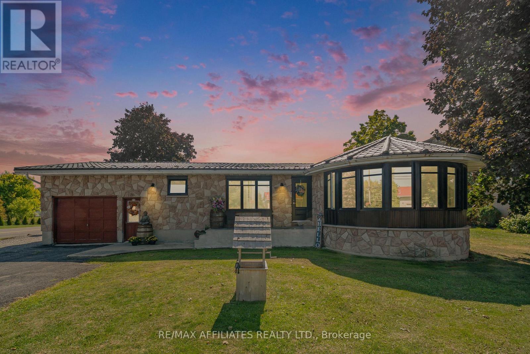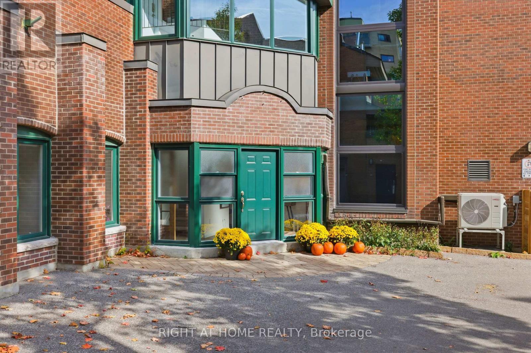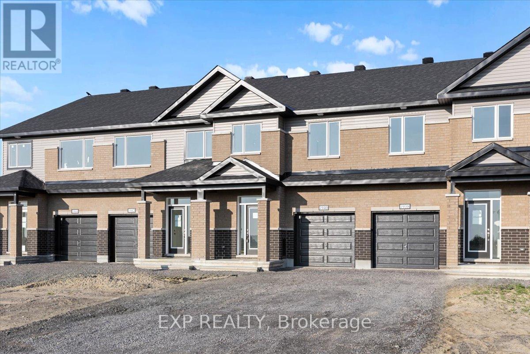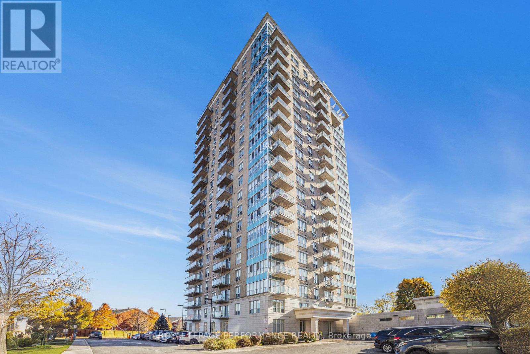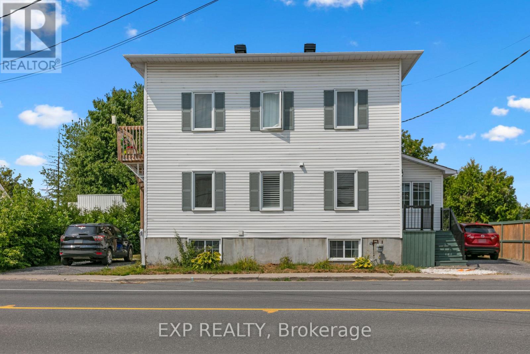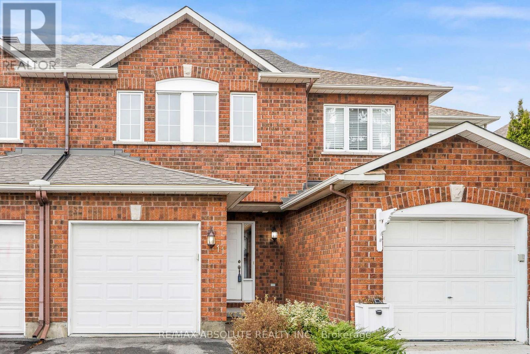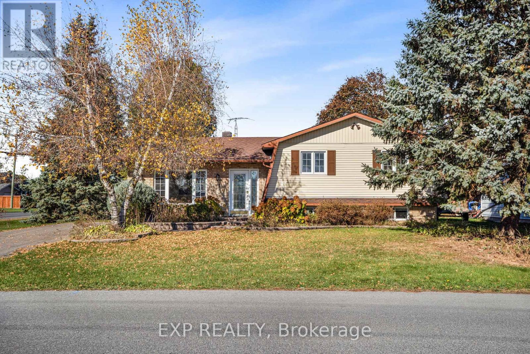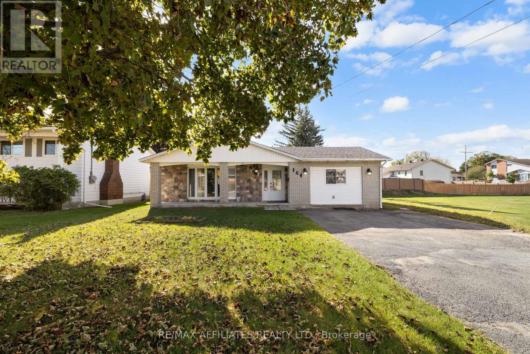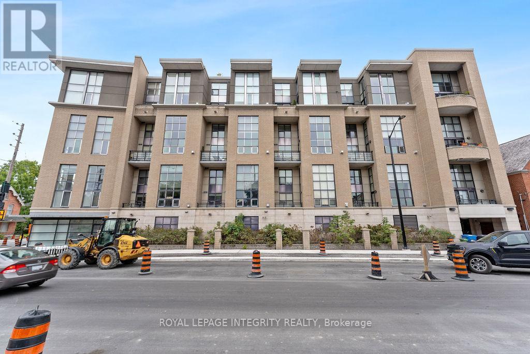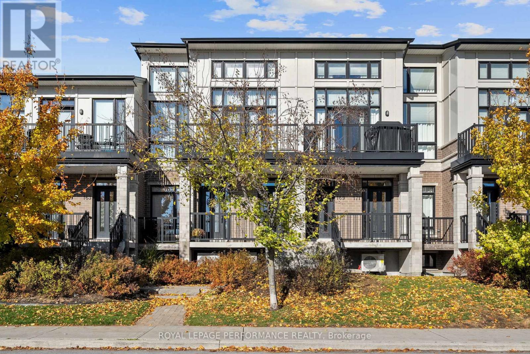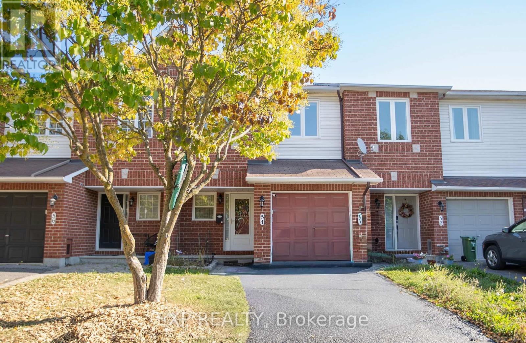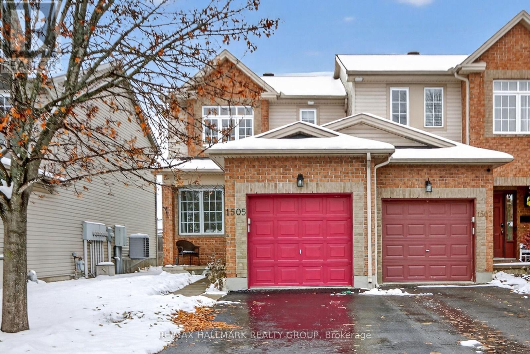139 Whalings Circle
Ottawa, Ontario
Are you looking for a spacious townhome with no Rear Neighbours in the heart of Stittsville situated on a sought after family friendly street ? Look no further than this beautifully appointed 3 bedroom 2.5 bath home backing directly onto West Ridge Park . Private backyard with easy access to the park & green space . Close to all amenities , trails , great schools & parks . Harwood flooring & ceramic tile on the main level with a separate dining room & eat in kitchen . Updated kitchen features a breakfast bar , modern backsplash , granite countertops , stainless steel refrigerator & dishwasher & plenty of cabinetry for storage . Easy access to your fully fenced backyard - perfect for entertaining ! Bright, open concept living /dining room with a half wall in the entrance . Second level features a large primary bedroom with double doors , an updated 4 pc ensuite & generously sized walk in closet . Another full 4 pc bath & 2 large secondary bedrooms . This home is perfect for a growing family ! Bright lower level is fully finished & makes a perfect space for an office , gym , recreation or games room . Don't miss out on this turnkey home in this prime location . Some pictures have been virtually enhanced . Open House December 14, 2-4 PM. (id:48755)
RE/MAX Hallmark Realty Group
866 Fairline Row
Ottawa, Ontario
Step inside and discover The Bayview, a thoughtfully designed Urban Townhome that maximizes space and comfort. With three bedrooms, this Rear-Lane-Townhome provides ample room for your family to grow and thrive. This home also features a double-car garage, providing not only convenience but also security for your vehicles and additional storage space. Say goodbye to the hassles of street parking and revel in the convenience of having your own private parking area. Experience the epitome of contemporary living with the Urban Townhome. Its blend of practicality, style, and flexibility creates a haven you'll be proud to call home in Abbott's Run, Kanata-Stittsville. August 25th 2026 occupancy! (id:48755)
Royal LePage Team Realty
2 - 4 Sherbrooke Avenue
Ottawa, Ontario
Welcome to this unique offering in the heart of Hintonburg! This bright and stylish 2-bedroom 2 storey condo offers stylish and thoughtful updates throughout. The Scandinavian-inspired kitchen features sleek quartz countertops, two-toned cabinetry, an extended island, and a cozy eat-in area that's perfect for everyday meals and easy entertaining. An incredible amount of windows throughout fill the home with natural light. A modern staircase leads to the upper level, where you'll find two generously sized bedrooms and a well-appointed bathroom. Step outside to two private balconies - ideal spots for morning coffee, relaxing in the evening, or taking in the neighbourhood vibes. Just steps from Hintonburg's best restaurants, cafés, galleries, and boutique shops, this home offers true low-maintenance urban living. Enjoy the convenience of in-suite laundry, a dedicated parking at your door and the LRT only minutes away! Don't miss out, this exceptional home is a standout. Book your private showing today! (id:48755)
Engel & Volkers Ottawa
9066 Victoria Street E
Ottawa, Ontario
Just East of the village of Metcalfe--is this rural opportunity on five private acres! 1870's farm home requires further work and seeking new owners to complete improvements.! A private wooded location set back from Victoria St -Minutes from Metcalfe and Russell with lots of potential and occupied by mature folks who are ready to downsize.Newer kitchen with Island and adjacent dining room.Large living room,Three bedrooms,Nat gas heat,air conditioning,2 baths,Separate staircase to primary bedrm(With ensuite) and original stairs to other bedrms and main bath.Sellers are busy packing but can allow showings with 24 hrs advance notice. Sellers may prefer attendance at showings by listing agent.Outbuildings should not be entered due to poor condition.This could be your opportunity in a great location! (id:48755)
Royal LePage Team Realty
2 - 3440 Woodroffe Avenue
Ottawa, Ontario
A premier opportunity in Barrhaven's prestigious Hearts Desire community. This expansive, fully serviced 11,001 sq.ft. lot offers the perfect foundation to build the custom home you've always envisioned. Ideally positioned directly across from a park and surrounded by mature trees and executive homes, this setting blends tranquility, privacy, and refined living. With generous 65.70 ft x 170 ft dimensions, the property invites endless design possibilities, whether you imagine a grand family residence, sun filled open living spaces, high quality finishes, beautifully landscaped gardens, a pool, or exceptional outdoor entertaining areas. This rare offering allows you to craft a home that truly reflects your style and lifestyle. Located moments from top rated schools, scenic parks, shopping, and a full range of community amenities, this family friendly neighborhood delivers both prestige and convenience. A detailed survey is available, and opportunities to secure a lot of this size and caliber in Hearts Desire are seldom seen. More than just a piece of land, this is your chance to build a lasting legacy in one of Barrhaven's most desirable locations. (id:48755)
Royal LePage Integrity Realty
1 - 3440 Woodroffe Avenue
Ottawa, Ontario
Exceptional opportunity to build your dream home in one of Barrhaven's most coveted neighborhood's! This expansive, fully serviced lot, approximately 11,302 sq.ft. Offers an impressive canvas for a custom residence in the prestigious Hearts Desire community. Perfectly positioned across from a picturesque park, the property enjoys a serene setting surrounded by mature trees and distinguished, estate style homes. With generous dimensions of 73 ft x 170 ft, the possibilities are truly endless. Envision a stunning, architecturally designed home with sun filled interiors, a spacious layout tailored to your lifestyle, and exceptional outdoor living areas. Whether your dream includes a resort inspired backyard with a pool, beautifully landscaped gardens, or expansive entertaining spaces, this premium lot can accommodate it all. Residents of Hearts Desire enjoy a quiet, established setting while remaining close to top rated schools, scenic parks, shopping, golf, and abundant recreational amenities-offering the perfect blend of privacy, convenience, and community. A detailed survey is available, and opportunities of this caliber are a little rare. Build a home that reflects your vision and elevate your lifestyle in one of Barrhaven's most desirable enclaves. (id:48755)
Royal LePage Integrity Realty
870 Fairline Row
Ottawa, Ontario
Step inside and discover The Bayview, a thoughtfully designed Urban Townhome that maximizes space and comfort. With three bedrooms, this Rear-Lane-Townhome provides ample room for your family to grow and thrive .This home also features a double-car garage, providing not only convenience but also security for your vehicles and additional storage space. Say goodbye to the hassles of street parking and revel in the convenience of having your own private parking area. Experience the epitome of contemporary living with the Urban Townhome. Its blend of practicality, style, and flexibility creates a haven you'll be proud to call home in Abbott's Run, Kanata-Stittsville. August 20th 2026 occupancy! (id:48755)
Royal LePage Team Realty
93 Cedarock Drive
Ottawa, Ontario
Welcome to 93 Cedarock Drive, a charming and move-in-ready family home offering exceptional value in the heart of Bridlewood, one of Kanata's most established and family-friendly neighborhoods. This 3-bedroom, 4-bathroom gem delivers outstanding space, thoughtful upgrades, and comfort-a true bang for your buck in a sought-after community known for its excellent schools, parks, and amenities. The bright and welcoming main level features tiled flooring, and a stylish wall opening that enhances flow between the living and family areas. Large windows throughout the home-especially in the living area-fill the space with natural light, creating a bright, open, and cheerful atmosphere. The kitchen offers ample cabinetry, generous counter space, and stainless steel appliances, making it perfect for family meals and entertaining. Upstairs, you'll find three spacious bedrooms, including a primary suite with a walk-in closet and full ensuite bath. The carpet on the stairs, hallway, and bedrooms was recently replaced, adding a refreshed and cozy touch to the upper level. A four-piece main bathroom completes the second floor. The professionally finished lower level boasts hardwood flooring, a large recreation area ideal for family time, a versatile hobby or office room, and a convenient 2-piece bath. Enjoy the outdoors in your large fenced backyard, complete with a deck and patio, perfect for gatherings and year-round enjoyment. Recent updates include furnace and central air conditioning (2025), dishwasher (2024), washing machine (2024), renovated upstairs bathrooms (2025), updated flooring in the two bedrooms (2025), fresh paint throughout the home (2025), roof shingles (2016), front steps and porch (2016), and upgraded windows. With its unbeatable combination of location, light, and value, this home is an incredible opportunity to join the Bridlewood community. (id:48755)
RE/MAX Hallmark Realty Group
2666 Regina Street
Ottawa, Ontario
Welcome to 2666 Regina Street, a versatile 3+2 bedroom, 3 bathroom semi-detached home in the highly sought-after Britannia community, steps from Britannia Beach, the Ottawa River, scenic NCC trails, public transit, and the soon-to-arrive LRT extension. Designed with both comfort and function in mind, it features hardwood floors on the main and upper levels, a bright eat-in kitchen overlooking a fully fenced backyard, and spacious living and dining areas perfect for entertaining or relaxing. The lower level expands your possibilities with a generous rec room, extra bedroom, laundry, storage, and a flexible multi-purpose space ideal for extended family, an in-law suite, or future rental income. With a 2021 roof, and an owned hot water tank, this home offers outstanding potential in a rapidly growing neighbourhood, an ideal opportunity for investors and buyers alike. (id:48755)
RE/MAX Hallmark Realty Group
308 - 340 Queen Street
Ottawa, Ontario
CONDO FEES FULLY COVERED FOR THE NEXT 2 YEARS! This brand-new 1-bedroom, 1-bathroom condo, located in the heart of downtown Ottawa, offers 775 sq ft of modern living space. This Claridge-built Kari model condo is situated right above the LRT - this unit provides ultimate convenience with quick access to transit and the vibrant city below.The bright, open-concept living area features a tucked-away kitchen, ideal for cooking while still being part of the action. The spacious bedroom offers ample closet space and a serene retreat, while the sleek 3-piece bathroom adds a touch of luxury. Enjoy outdoor living with a private balcony, perfect for relaxing.Additional features include in-suite laundry, parking available at an extra cost, and a storage locker for added convenience. Residents can take advantage of fantastic building amenities, including a gym, meeting room, party room, indoor pool, and an exclusive rooftop terrace with barbecues for social gatherings. A 24-hour concierge and security ensure peace of mind.Located just steps from top restaurants, shopping, and transit, this condo offers the best of downtown living with modern comforts and incredible amenities. Ideal for anyone seeking a stylish, convenient lifestyle in Ottawas most vibrant area. (id:48755)
The Agency Ottawa
162 King Edward Avenue
Ottawa, Ontario
Welcome to 162 King Edward Ave, a beautiful detached home in the heart of downtown Ottawa. Just steps from the ByWard Market, Rideau Centre, uOttawa, and the Ottawa & Rideau Rivers, this 3-bedroom gem blends historic charm with modern upgrades. The main floor offers a spacious living/dining area, eat-in kitchen with wood accents, and convenient laundry. Upstairs, you'll find three bedrooms and a stylish 4-piece bath. The full-height unfinished basement provides ample storage. Step out to a generous deck perfect for entertaining.With a Walk Score of 95, this location offers unparalleled access to shops, dining, and transit. Experience the best of city living in this charming home. (id:48755)
Exp Realty
170 Principale Road
The Nation, Ontario
Welcome to this beautifully renovated bungalow in the heart of St-Albert! The main floor offers a bright and functional layout featuring a cozy living room with a whitewashed stone fireplace, an inviting dining area, and a modern kitchen with ample cabinetry and style. A spacious primary bedroom includes a private 3-piece ensuite and a generous walk-in closet. Also on the main level, a 4-piece bathroom on the main level, and separate laundry room with a patio walking out to a beautiful backyard. Step outside and enjoy the impressive backyard retreat! A fenced yard with a large cement slab patio is ideal for gatherings, complete with a charming gazebo, a storage shed, and a second garage featuring a unique sunroom extension perfect as a hobby room or relaxing space. The fully finished basement is perfect for extended family or guests, offering 2 bedrooms, a 3-piece bathroom, a second kitchen, and a large family room, which could be in a law suite. This move-in-ready bungalow blends modern updates with versatile living options and an outdoor space designed for enjoyment. (id:48755)
RE/MAX Boardwalk Realty
21 - 135 Springfield Road
Ottawa, Ontario
Dreaming of exquisite living in a trendy and upscale Ottawa neighbourhood? Located in between Rockcliffe and New Edinburgh, 135 Springfield unit 21 encompasses a very high walkability score to popular eateries, coffee shops and has 1200 square feet of livable space in a one-of-a-kind condo! Featuring an extra spacious bedroom, floor plan and ample storage, this condo also comes with a den area giving you room for a flex area or at home office. Low condo fees makes this an appealing opportunity for homeowners and investors alike. All appliances come included and a wood burning fireplace, new heat pump and A/C ensures a cozy home all year round. Make this one yours! Flexible closing available. (id:48755)
Right At Home Realty
1940 Hawker Private
Ottawa, Ontario
Move-In Ready! Be the first to live in this BRAND NEW Aquamarine B model LUXURY townhome by Mattino Developments (1816 sqft) in highly sought after Diamondview Estates. Fabulously deep lot approx 124 feet! Featuring over $50,000 in upgrades including engineered wide plan oak flooring at main floor hall, living and dining areas, upgraded cabinetry in kitchen and baths with soft close doors and drawers, quartz countertops for all kitchen and baths, enlarged basement window, added pot lights in kitchen, smooth ceilings in all finished areas, modern oak railings and posts with black iron spindles, and air conditioner. The main level boasts an inviting open-concept layout. The kitchen features ample cabinet/counter space and a convenient breakfast nook bathed in natural light. Primary bedroom offers a spa-like ensuite w/a walk-in shower, soaker tub & walk-in closet ensuring your utmost relaxation and convenience. Two generously-sized bedrooms perfect for family members or guests. A full bath & a dedicated laundry room for added convenience. Lower level w/family room providing additional space for recreation or relaxation. Association fee covers: Common Area Maintenance/Management Fee. Images provided are to showcase builder finishes. Quick Occupancy available! (id:48755)
Exp Realty
1204 - 90 Landry Street
Ottawa, Ontario
This STUNNING CORNER Unit 2-Bed, 2 Bath Condo offers a perfect blend of sophistication, comfort, and picturesque scenery! Bathed in natural light from floor-to-ceiling windows, this beautifully appointed residence captures views of the Ottawa River and surrounding parks, creating a serene and inspiring backdrop. The apartment has been freshly painted and features NEW Luxury Vinyl Plank Flooring in BOTH BEDROOMS(23), along with new window blinds in the living room and second bedroom, adding a refined touch to every space. The open-concept living and dining area offers ample space and a seamless flow, perfect for entertaining or quiet evenings at home. The MODERN kitchen is a showpiece, boasting GRANITE countertops, custom backsplash, stainless steel appliances and sleek cabinetry, all designed to impress! A spacious foyer welcomes you with plenty of storage and leads to a stylish 3-Piece Bath with a large glass shower. The primary bedroom features an elegant FULL ENSUITE and captivating river views, while the second bedroom offers bright windows, generous closets, and versatile space for guests or a home office. Step out onto the private glass balcony to enjoy your morning coffee while overlooking the Ottawa River and lush parklands. Residents enjoy access to premium amenities including an indoor pool, fitness centre and party room, along with a dedicated UNDERGROUND PARKING SPACE & STORAGE locker. Condo fees include Heat and Water! Located just steps from Beechwood Village, you'll find cafés, restaurants, boutiques, grocery stores, and green spaces all within easy reach-plus convenient access to transit! Don't miss out on this gem! (id:48755)
Royal LePage Performance Realty
891 Lacroix Road
Clarence-Rockland, Ontario
Fantastic investment opportunity in the heart of Rockland! Welcome to 891 Lacroix Road, a well-maintained DUPLEX offering strong rental potential with updates throughout. The spacious main-level unit is a large 1-bedroom, 1.5-bath two-storey apartment featuring a newly renovated kitchen and bathrooms with granite countertops, luxury tile finishes, and two flexible rooms that could easily convert into two additional bedrooms. The second-floor unit is a bright, 2-bedroom, 1-bath apartment, freshly updated with a new floors, doors, washer, dryer, stove, as well as a brand-new bathroom vanity. Both units offer SEPERATE entrances, driveways, and hydro meters, making management simple and efficient. Heating is baseboard electric, most heaters were replaced in 2024. A newer 14x16 detached garage adds value and storage, while newer windows throughout the property enhance comfort and efficiency. Whether you're an investor or a live-in landlord looking for passive income, this turn-key duplex offers flexibility, cash flow, and long-term potential in a growing Rockland community. (id:48755)
Exp Realty
11 Foxden Place
Ottawa, Ontario
This stylish home is tucked away on a serene private cul-de-sac. The main level showcases a bright, open-concept layout enhanced by gleaming hardwood floors and abundant natural light. The beautiful kitchen features new flooring and stainless steel appliances, offering both style and functionality. Upstairs, the generously sized primary suite pampers with a 4-piece ensuite and a spacious walk-in closet. Two additional bedrooms and a second full bathroom. Both appointed with updated vanities-provide comfort for family or guests. The fully finished lower level extends the living space with a warm and inviting family/rec room, a dedicated laundry area, and ample storage. Exceptional curb appeal, low-maintenance interlock in the backyard, and fresh paint throughout complete this sophisticated, move-in-ready home. Ideally situated close to public transit, shopping, parks, recreation, and schools, and just minutes from the highway. (id:48755)
RE/MAX Absolute Realty Inc.
5 Albert Street
Casselman, Ontario
This charming 3+1 bedroom, 2-bath home is perfectly positioned on a corner lot. Step inside to a bright and inviting living area featuring a large window that fills the space with natural light. The kitchen showcases a stylish brick feature wall, while the adjacent dining area offers direct access to the rear deck-ideal for entertaining or enjoying morning coffee outdoors. Upstairs, you'll find a spacious primary bedroom with a cheater door to the full bathroom, along with two additional generously sized bedrooms. The lower level provides even more living space, featuring a cozy family room with a gas fireplace, a fourth bedroom, a second full bathroom combined with laundry, and ample storage. Outside, enjoy a backyard surrounded by mature trees for added privacy and a large deck perfect for gatherings or quiet relaxation. Freshly painted this year and conveniently located close to shopping, schools, and parks, this home is truly move-in ready. (id:48755)
Exp Realty
164 Napoleon Street
Carleton Place, Ontario
Welcome home in the heart of Carleton Place! Here is an inviting backsplit designed for family living. This property features four bedrooms and three bathrooms, giving everyone room to spread out and feel comfortable. The main floor has a generous primary bedroom complete with an ensuite bathroom, ample closet space, and a private walkout to the deck. Continued on the main is a welcoming a kitchen, dining area, and a cozy living room with gas fireplace. Upstairs, you'll find three large bedrooms and a huge bathroom. Downstairs, the lower level offers a large family room with a woodburning fireplace, a convenient two-piece bath, and another walkout to the yard, making it a great space for entertaining or quiet evenings in. This home includes plenty of storage throughout. The lot is generous, with a garden shed. Located close to schools, shopping, parks, Mississippi River and all the amenities Carleton Place has to offer, this home is ready to welcome your family. Come for a tour and imagine the possibilities. (id:48755)
RE/MAX Boardwalk Realty
14 Spencer Street
Edwardsburgh/cardinal, Ontario
Prime Mixed -Use Investment property in charming Spencerville ideally situated on the main road, just 20 minutes from Kemptville. This exceptional stone building offers a unique opportunity for an owner to live and work while earning rental income. Featuring 2 residential units, and a versatile commercial space, which at one time had a liquor license, making it ideal for a restaurant, retail shop, or other business venture. Parking at rear has 3 designated spots for the tenants only. The front commercial space features 2 newly renovated bathrooms, a full kitchen, storage area, furnace area, and treatment room, rented at $1160/mo plus utilities. Rear commercial space, a treatment room pays $1300/mo plus propane. Residential tenant in Apt 1 pays $897/mo all-in, Apt 2 pays $1365.81/mo plus hydro, . Landlords pay Water/Sewer every 3 months $859 approx. Building equipped with security and cameras monitored and paid monthly, and cameras will stay. Water softener reverse osmosis and UV system owned and will stay. Commercial tenants own all equipment and furnishings. Perfect opportunity to own a piece of history in picturesque Spencerville, close to all town access points, including major highways, and popular trails. With strong community ties, financing and entrepeneurial resources and support, Spencerville offers opportunities beyond your imagination. Furnace, Hot Water Tank and Water Treatment 2017. Metal Roof with new eavestrough. 96 hours irrevocable required on all offers. (id:48755)
RE/MAX Absolute Realty Inc.
111 - 29 Main Street
Ottawa, Ontario
Over 1,000sf of modern loft-style living in Suite 111 @ 29 Main St, The Glassworks by Charlesfort, designed by award-winning architect Barry Hobin. This 2-bedroom, 2-bath suite features an open-concept layout with gleaming hardwood floors, a sleek kitchen with granite eat-up breakfast bar, and 17-foot floor-to-ceiling windows that open to a private curved balcony (approx. 6' x 18') perfect for entertaining or relaxing. Upstairs offers a generous bedroom, full bath, walk-in closet, and ample storage. Residents enjoy a rooftop terrace with a BBQ and entertaining space, plus elevator access. Ideally located just a block from the Rideau Canal, walking distance to ByWard Market, Rideau Centre/LRT, Centretown dining, museums, and Lansdowne Parks concerts and sporting events. Quick access to Hwy 417 and nearby Canal and Rideau River trails make this urban oasis perfect for city living with a touch of nature. Don't miss this one! (id:48755)
Royal LePage Integrity Realty
167 Poplin Street
Ottawa, Ontario
Excellent Location! Executive modern loft condo in immaculate condition. This sought-after Harmony model is one of the largest units with 2037 SQFT per builder paln. Sophisticated elegance throughout. Great streetscape. Soaring ceilings and floor to ceiling windows. This sun drenched home has a sophisticated feel. Beautifully upgraded. Contemporary open concept living, dining & kitchen. spacious south facing balcony. Kitchen has quartz counters, additional cabinetry, upgraded glass & space saving sliders. Spacious bedroom with its own walk-in closet, full bath & a laundry room complete this level. Engineered hardwood throughout. Stylish second level open loft is perfect for family room, home office, etc. Master retreat with upgraded ensuite, walk-in closet & second balcony. Neutral paint throughout. Private garage with ample storage. No direct facing front neighbours makes this a peaceful retreat. Close to all amenities including shopping, transit, schools & recreation. A Must See! (id:48755)
Royal LePage Performance Realty
54 Sheppard's Glen Avenue
Ottawa, Ontario
Welcome to 54 Sheppards Glen Avenue. This well-maintained property blends comfort, convenience, and smart updates. With 1,742 sq ft of above-grade living space, it is ideally situated close to schools, transit, shopping, and recreational amenities, making it an attractive choice for families and professionals alike.Inside, the layout offers 3 generously sized bedrooms, 2 full bathrooms, and a convenient powder room, along with direct access to the garage. The kitchen is a highlight bright and welcoming, with stainless steel appliances and plenty of space for casual dining. A finished basement adds versatility, providing both extra living area and ample storage.The property has benefited from numerous upgrades that enhance both comfort and value. These include new windows and a patio door (2017), a high-efficiency furnace and air conditioning system (2015), New Stove and dishwasher (2023), a custom walk-in closet in the primary suite (2019), fresh paint in several areas (2020), and custom blinds in select rooms (2018). Exterior improvements such as the front walkway and garden (2019), updated gutters (2016) with thorough cleaning in 2019, and a storm door with retractable screen (2020) further elevate the home's appeal. The roof was replaced around 2011.Finished with durable hardwood flooring and designed with functionality in mind, this home is perfect for your lifestyle! Book your showing today! (id:48755)
Exp Realty
1505 Demeter Street
Ottawa, Ontario
Discover this inviting end unit freehold townhouse, where elegance meets comfort. Bask in the beauty of natural light flooding through the open-concept living and dining rooms. Cozy family room with gas fireplace adjacent to the spacious kitchen and breakfast room. This gem offers a roomy primary bedroom with ensuite, two airy bedrooms and an oversized 4-piece main bathroom upstairs. The spacious lower level boasts a versatile recreation room and abundant storage. Step outside to the fenced backyard with a fantastic deck perfect for entertaining. Experience the best of both worlds - a serene retreat with three bathrooms and ample space for all your needs. Enjoy unrivaled privacy with no rear neighbours! (id:48755)
RE/MAX Hallmark Realty Group

