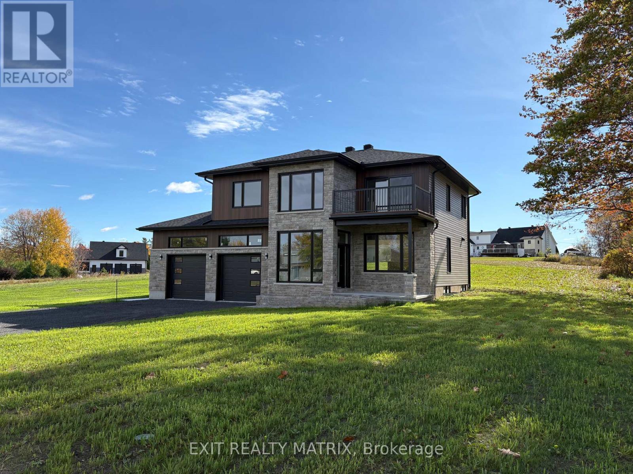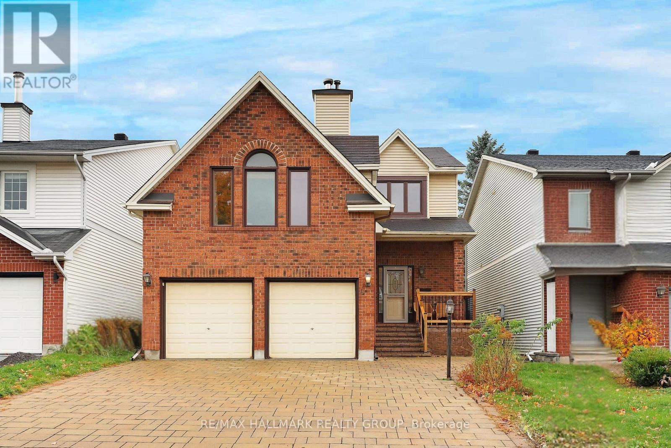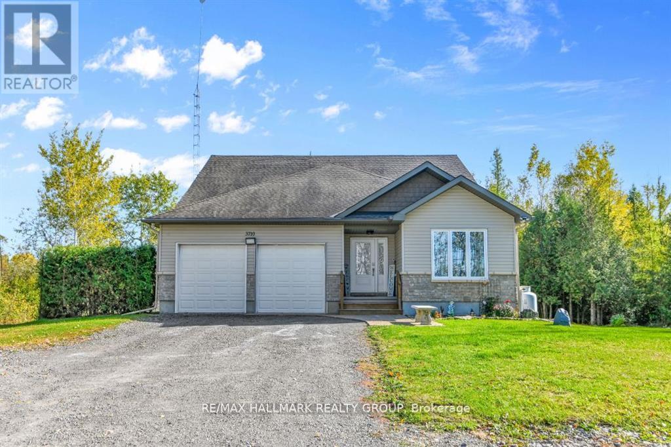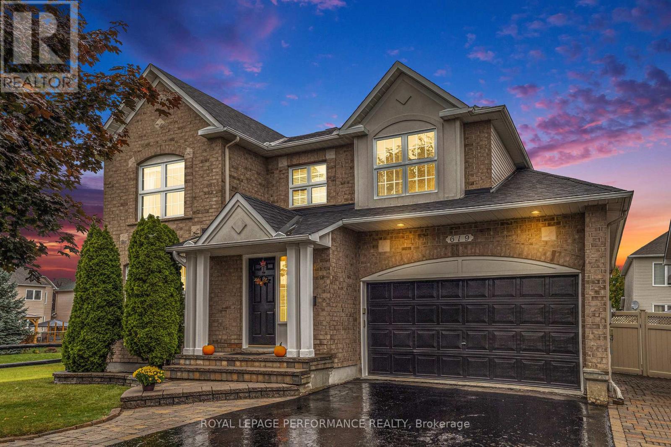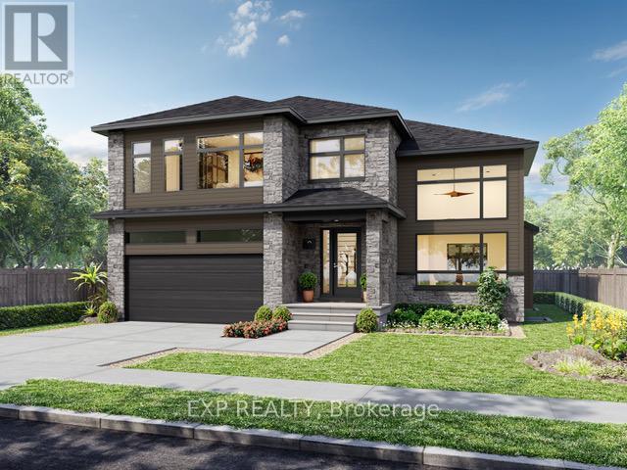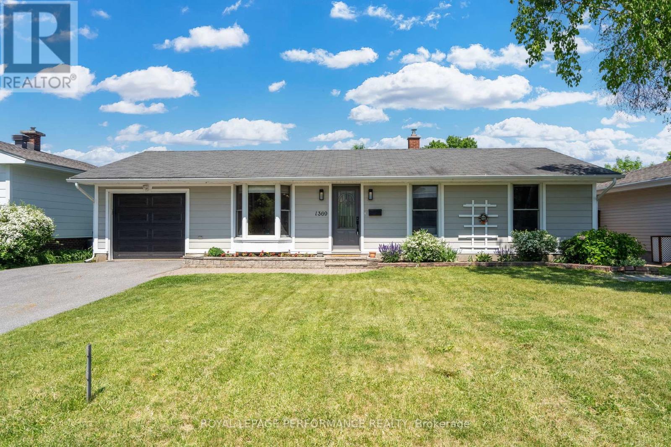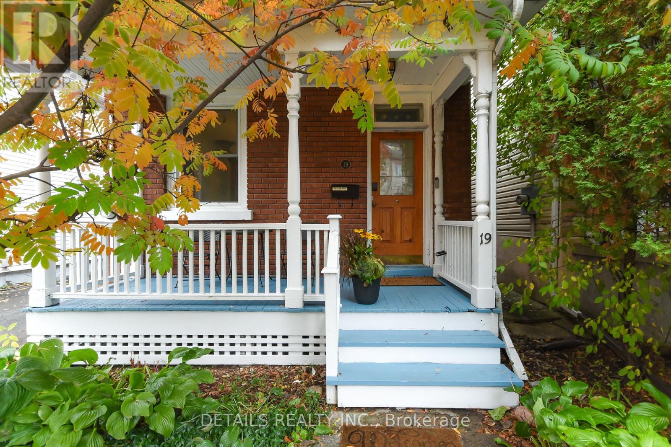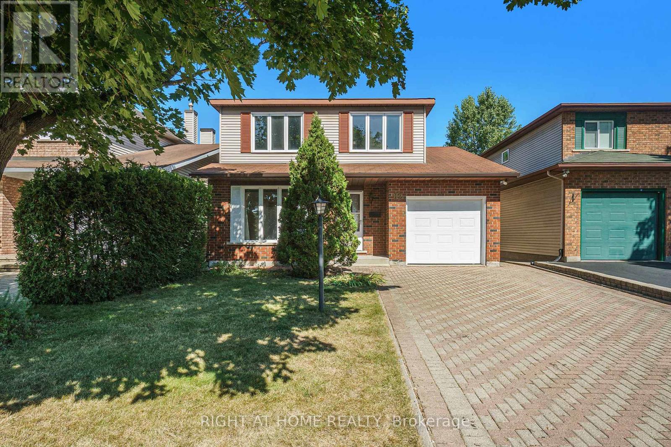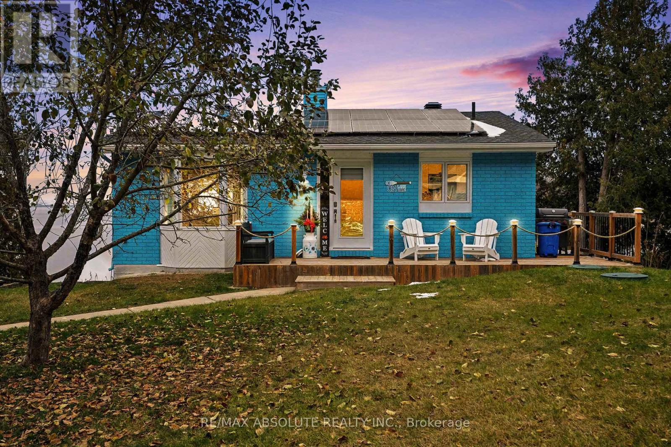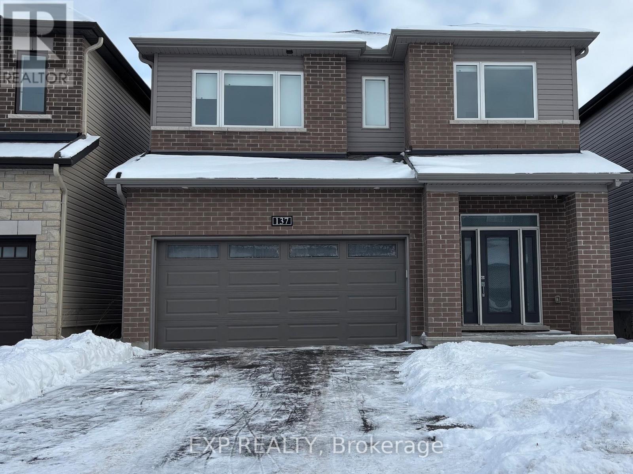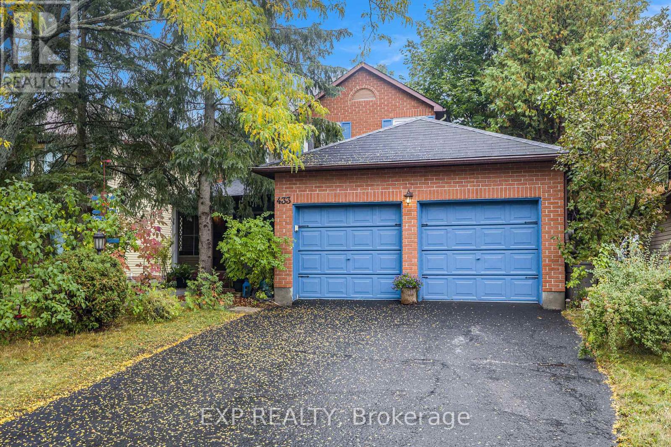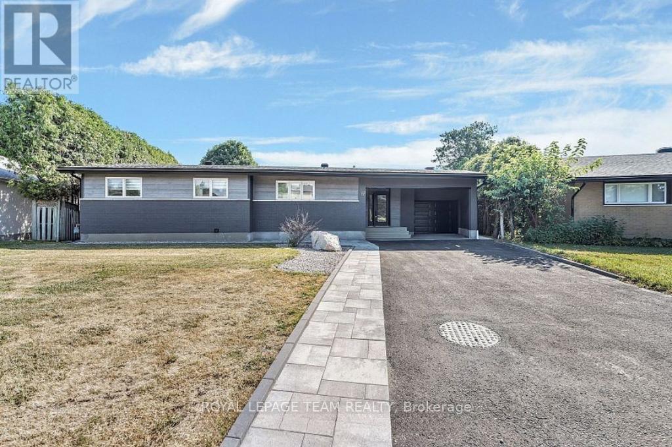170 Gascon Street E
Alfred And Plantagenet, Ontario
The master bedroom balcony view you been looking for is here! Located 1.9km away from the Lefaivre marina, this stunning custom-built residence, completed in 2024, offers sweeping views of the Ottawa River and an exceptional blend of elegance and functionality. Every detail has been carefully considered to deliver a luxurious, comfortable, and stylish living experience. Step into a bright and airy open-concept main floor featuring high ceilings, modern pot lighting, and a sleek kitchen with quartz countertops-ideal for both entertaining and everyday life. The spacious laundry room is conveniently located on the main level for added ease. The oversized double garage provides plenty of space for vehicles and extra storage, enhancing the home's practicality. Upstairs, you'll find three generously sized bedrooms, including a remarkable primary suite with a private river-view balcony, a walk-in closet, and a lavish 6-piece ensuite complete with a soaker tub, double vanity, and large glass shower. From the breathtaking views to the high-end finishes, this one-of-a-kind home is move-in ready and waiting to impress its new owners. (200 amp service, new septic, on city water). Please note same owner has the lot right beside the home for sale, see MLS#X12582590 (id:48755)
Exit Realty Matrix
6 Robina Avenue
Ottawa, Ontario
Spacious 5-bedroom, 4-bathroom detached home in the heart of Bells Corners, offering plenty of room for large and growing families. The main floor features a formal living and dining area, ideal for family gatherings and entertaining, along with a bright eat-in kitchen overlooking the backyard. Just a few steps up, a large family room provides the perfect space for movie nights or a kids' play area. Upstairs, you'll find four generous bedrooms, including a primary suite with a walk-in closet and ensuite bathroom. The finished basement adds even more living space, featuring a fifth bedroom, a full bathroom, and a flexible area perfect for a home office, gym, or recreation room. Outside, enjoy a double car garage and an oversized interlock driveway that can accommodate up to four vehicles. The private fenced backyard offers space for outdoor activities and family gatherings. Located in a quiet, family-friendly neighbourhood just steps from NCC Trail 24, parks, schools, and local amenities - this home is an excellent choice for move-up buyers looking for more space in a great location. (id:48755)
RE/MAX Hallmark Realty Group
3710 Paden Road
Ottawa, Ontario
MOTIVATED SELLERS ~ PARK-LIKE OASIS + LUXURIOUS HOME + CONVENIENT LOCATION ~ MINS TO Kemptville, picturesque North Gower & Manotick, 20 MINS TO Kanata and easy HWY ACCESS. This NEWER BUILD is larger than it looks and offers 6 bedrooms, 4 spa-like bathrooms, main floor office, custom kitchen, media room and heated garage (currently being used as a man cave). High-end features ~ vaulted ceilings, custom feature wall, professional landscaping and oversized windows that flood the home in natural light and offer serene views. Driving up to the property, you will see a picture-perfect home situated on 2 ACRES of sprawling lawns, enveloped in mature trees. Convenient office/ den right off the front door. The OPEN-CONCEPT floor plan is perfect for gathering with friends and family. Custom kitchen with quartz countertops, new backsplash and sunny eating area. Gorgeous great room with soaring ceiling and stunning fireplace. 2 bedrooms on the main floor including the primary with EN-SUITE bathroom and custom closet. Main flr laundry. Upstairs, you have 2 more bedrooms and LOFT with a balcony overlooking the great room. The exquisite lower level may end up being your favorite place in the home ~ gorgeous home theater room with a 2nd fireplace, dramatic paint colors to set the mood and pot-lighting, the most amazing full SPA BATHROOM w/ soaker tub, separate shower & heated floors, two more bedrooms and tons of storage. This space gives older kids their own entire living space and could easily be turned into an in-law suite. TONS OF UPGRADES (see attachment for recent upgrades) including top of the line water system, insulated and heated garage, fencing with double gate & more. BACKYARD OASIS is enveloped in trees and offers complete privacy and multiple sitting areas, deck, interlock patio, custom gazebo, hot tub and firepit area. CHECK OUT the multi-media tour. Call today to see this special property that has it all- luxury and comfort + private 2 acre lot + great location. (id:48755)
RE/MAX Hallmark Realty Group
619 Chardonnay Drive
Ottawa, Ontario
Welcome to 619 Chardonnay Drive! A stunning 4 bedroom, 4 bathroom detached Sonoma Model by Minto, thoughtfully designed for both comfort and style. Originally built as a three-bathroom layout, this home now boasts a fourth full bathroom in the finished basement, providing even more flexibility for family living or guest accommodations. Situated on a premium lot with no immediate neighbour on the west side of the home, this home offers added privacy while being located near parks, schools, grocery stores, restaurants, and walking paths. The main floor showcases maple hardwood and ceramic flooring throughout, accented by elegant crown moulding, with a beautiful kitchen and plenty of cupboard space. Upstairs, the laundry room with washer and dryer provides everyday convenience at your fingertips, right by the four generously sized bedrooms. The finished lower level extends your living space, perfect for a family room, home office, play area, or a combination of all three, and can be easily changed to suit your needs. Major updates to the mechanical side already done, including a new A/C (2023), new furnace (2024) and new water heater (2025). For the backyard enthusiasts, enjoy the big open space and patio stones, as well as newer fences and shed (2022), which will be amazing for entertaining guests and / or to host a family barbeque, or just to simply relax in privacy. With no rental items, a spacious layout, and thoughtful upgrades throughout, this home is truly move-in ready. Don't miss your chance to own this exceptional property. Book your private showing today and experience all that 619 Chardonnay Drive has to offer! (id:48755)
Royal LePage Performance Realty
306 Turquoise Street
Clarence-Rockland, Ontario
This beautiful model is one of our top sellers and not for no reason! Upon entering you'll notice the high cathedral ceiling and spacious, open concept living room and dining room full of natural lighting from the abundance of windows. The kitchen features an island with a quartz countertop & a large walk-in kitchen pantry. Upstairs hosts 3 spacious bedrooms while still being able to onlook the main floor. Each bedroom is equipped with their own beautiful windows. Not only does a beautiful 4pc ensuite accompany the main bedroom, but it even comes with a large walk-in closet. Along the side of the second floor, attached to the third bedroom, is a spacious Loft perfect for a teenager needing their own space or even for potential rental income! Enjoy the beautiful views and township of Clarence-Rockland while only a short drive away from two major cities. (id:48755)
Exp Realty
1369 Fontenay Crescent
Ottawa, Ontario
Welcome to 1369 Fontenay Crescent! This rare 4 bedroom, 3 bathroom renovated bungalow with backyard oasis and inground pool is located on a quiet street. Step inside to find gorgeous hardwood floors, chef's Kitchen with granite island & top end appliances including a wall oven & Bosch induction cooktop. The primary bedroom retreat features a cozy stone surround gas fireplace & ensuite bath with heated floors. French doors lead to the deck from both the primary bedroom & dining areas, creating a seamless indoor-outdoor flow. The professionally finished lower level offers even more space with a large family room, office & a convenient third bathroom with walk-in glass shower. Enjoy the private, fenced backyard & composite deck with glass rails, BBQ gas hookup, pergola & a 32' x 16' inground pool! Additional space in the yard is separated by a wrought iron fence. Located steps away from parks, trails, shopping, the O-Train & loads of amenities! (id:48755)
Engel & Volkers Ottawa
19 Gould Street
Ottawa, Ontario
Welcome to this charming home in the heart of sought-after Wellington Village - the perfect blend of urban convenience and peaceful living! Just steps to Metro, popular restaurants, cafés, and bike paths, with easy access to Westboro, downtown, Tunney's Pasture, and the LRT. The first floor features a living room with a wood stove, an adjacent bedroom, and a completely renovated kitchen with new stainless steel appliances, granite countertops and a bathroom. The second floor features a kitchen and two bedrooms, offering excellent flexibility - ideal for extended family, guests, or a potential rental/income suite. The private backyard is a true retreat, perfect for relaxing or entertaining. Major updates provide peace of mind: owned hot water tank (2022), furnace (2023), roof (2020), A/C (2019), plus brand-new fridge, stove, washer, dryer, and dishwasher. The second floor was used as an Airbnb rental, and one of the bedrooms was converted into a kitchen. The space can be readily restored to its original layout upon the buyer's request. A rare opportunity to own a versatile, move-in ready home in one of Ottawa's most desirable neighbourhoods! (id:48755)
Details Realty Inc.
82 Nestow Drive
Ottawa, Ontario
Welcome to this stunning detached house located in a highly sought-after community. Just minutes away from Costco, Nepean Sportsplex, top-rated schools, public transit, parks, and tons of amenities! This well maintained 4 bedroom, 2.5 bathrooms single-family home offers a spacious and functional layout, perfect for growing families. The main level features recently installed elegant hardwood flooring and ceramic flooring, a spacious and inviting adjoined living and dining room, and a bright eat-in kitchen with ample cabinetry, a cozy family room with a charming fireplace perfect for relaxing evenings. The 2nd floor features a large primary bedroom with its own private ensuite bathroom (massage bathtub) designed for your comfort and convenience, 3 additional generously sized bedrooms with a shared 4 pieces main bathroom. The oversized backyard is fenced with no rear neighbours, offering added privacy! Do not miss this opportunity to call this home yours. Hardwood floor (2025), Kitchen tiles (2025), Fresh painted wall (2025), Range hood (2025), Hot water tank (Owned)(2020), Fridge (2020), Furnace (2018), AC (2018). (id:48755)
Right At Home Realty
110 Scenic Lane
Ottawa, Ontario
Experience breathtaking Ottawa River views from this beautifully updated waterfront bungalow, offering exceptional privacy and year-round enjoyment. This charming three-bedroom home features one bedroom on the main level and two additional bedrooms on the walk-out lower level, along with a cozy wood stove that warms the bright, open-concept living space. The modern 2021 kitchen boasts sleek cabinetry, updated countertops, and newer appliances. Extensive 2021 updates include the roof, furnace, hot water tank, air conditioning, solar panels, windows and doors, water filtration system, and central vacuum-ensuring comfort, efficiency, and peace of mind. Step outside to a clean, rocky shoreline ideal for swimming and boating, complete with a private dock. The property also offers a large storage shed and a smaller powered shed perfect for a workshop or potential bunkie. Extending from the shoreline all the way to Northwoods Drive, this beautifully treed lot provides exceptional space, privacy, and an unparalleled waterfront lifestyle on the Ottawa River. Your chance to wake up to these spectacular views start now, don't wait. (id:48755)
RE/MAX Absolute Realty Inc.
137 Maynooth Court
Ottawa, Ontario
Welcome to 137 Maynooth Court, this stunning 4-bedroom, 2.5-bath single-family home offering over 2,200 sq. ft. of carpet-free living space! Featuring 9' smooth ceilings on the main floor, hardwood flooring throughout, and quartz countertops in the kitchen and bathrooms, this home blends elegance with everyday comfort.The open-concept layout flows seamlessly from the kitchen to the great room and dining area. The chef's kitchen boasts a large centre island with breakfast bar, and the great room features a natural gas fireplace with a floor-to-ceiling polished tile surround.Upstairs, the spacious primary suite offers a walk-in closet and a luxurious 4-piece ensuite. The three additional bedrooms on the second floor are also generously sized, providing comfortable space for family members, guests, or a home office. A convenient second-floor laundry area adds extra ease to daily living.The lookout basement with oversized upgraded windows provides plenty of natural light and potential for future living space. Enjoy a fenced backyard, double garage, and quiet, family-friendly neighbourhood, stay away from the main road, offering both privacy and peace of mind. Located just 5 minutes from Minto Recreation Complex, 10 minutes from Barrhaven Centre, and 13 minutes from Costco, this home combines modern style, comfort, and an unbeatable location. Book your showing today! (id:48755)
Exp Realty
433 Pickford Drive
Ottawa, Ontario
Step Into This Beautifully Maintained 3+1 Bedroom, 4 Bathroom Home Where Pride Of Ownership Is Evident At Every Turn. Thoughtful Upgrades And Charming Touches Combine To Create A Welcoming, Move-In Ready Space Your Family Will Love. The Manicured Front Landscaping Sets The Tone, Leading To A Stunning Covered Porch That Doubles As A Sunroom, Ideal For Morning Coffee, Reading, Or Simply Unwinding. Inside, A Large Tiled Foyer Greets You, Flowing Seamlessly Into A Sun-Filled Living Room Thanks To A Generously Sized Front Window. The Kitchen Is A Standout With Timeless Extended White Cabinetry, Stainless Steel Appliances, Granite Countertops, Pot & Pan Drawers, Subway Tile Backsplash, And Ample Storage. A Cozy Breakfast Or Reading Nook Invites Quiet Moments, While The Open-Style Picture Window Overlooking The Dining And Family Room Makes Entertaining Effortless. The Dining Area Features A Charming Bay Window, And The Family Room Offers Direct Access To The Backyard Oasis Complete With A Private Deck And Mature Trees Providing Natural Serenity. A Beautiful Winding Staircase With Elegant Wrought Iron Spindles Leads To The Second Floor Where You Will Find The Spacious Primary Suite Featuring Double Closets And A Luxurious 4-Piece Ensuite With A Glass-Enclosed Shower And Separate Jacuzzi Tub. Two Additional Bedrooms And A Shared 4-Piece Bathroom Complete The Upper Level. The Fully Finished Lower Level Adds Versatility With An Additional Bedroom, Bathroom, And Plenty Of Space For Guests Or Extended Family Along With A Large Projector Screen And Home Theatre System. A Dedicated Laundry Room Adds Everyday Convenience. Quick Access To The 417 And Easy Walking Distance To Katimavik And Castlefrank Elementary, Wave Pool, Kanata Town Center, Kanata Centrum, And Kakulu Medical Center. Perfect For Growing Families, This Remarkable Home Sits In The Earl Of March Secondary School District, Recognized As One Of The Best Public High Schools In Ottawa And Across Ontario. (id:48755)
Exp Realty
12 Largo Crescent
Ottawa, Ontario
Welcome to this beautifully updated 2-bedroom bungalow nestled on a peaceful crescent, offering the perfect blend of modern comfort and timeless charm. The main floor was entirely updated in 2024. Step inside to discover a spacious, contemporary kitchen with sleek finishes and ample counter space, ideal for home chefs and entertaining alike. Main level highlights include, a large, modern kitchen with updated cabinetry and appliances, two renovated bathrooms, including a stylish ensuite, convenient main-level laundry, and expansive dining room perfect for hosting family dinners, and a cozy living room featuring a stunning stone fireplace. The flooring is an exceptional combination of tile in the kitchen and dining room, and gorgeous laminate in the bedrooms. Enjoy summer evenings on the beautiful backyard patio, surrounded by mature landscaping and privacy. The oversized single garage provides plenty of room for parking and storage. Finished basement retreat: The fully finished basement offers a generous family room and rec room, plus a 3-piece bathroom, an ideal setup for teenagers, guests, or extended family. Prime Location: Close to shopping, schools, and everyday amenities, this home combines tranquility with convenience. Whether you're starting out, downsizing, or looking for multigenerational living, this bungalow checks all the boxes. Ready to move in and enjoy! New roof shingles, all new appliances, new garage door. (id:48755)
Royal LePage Team Realty

