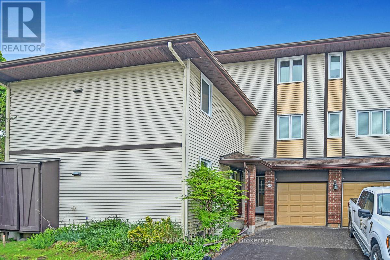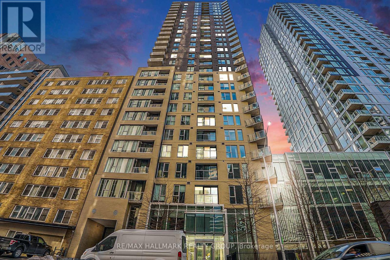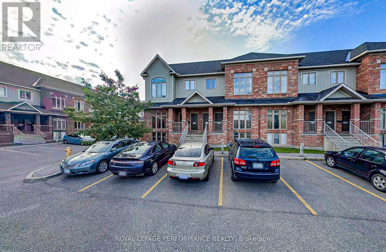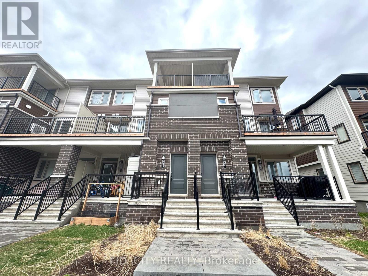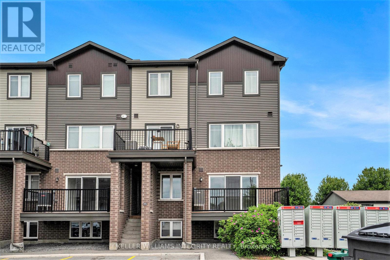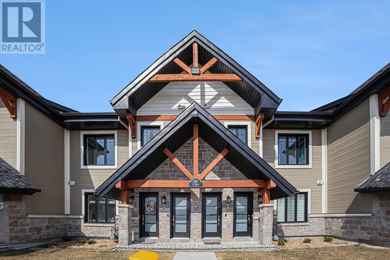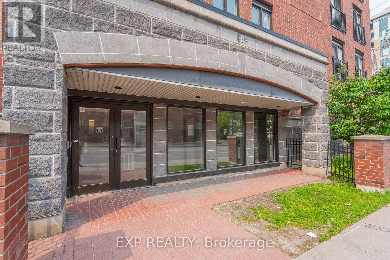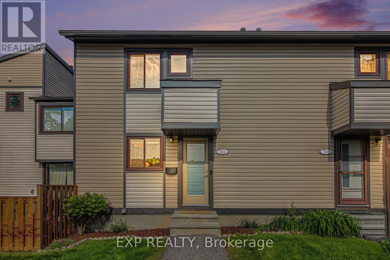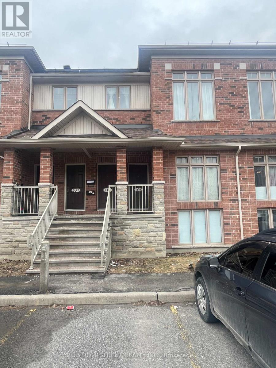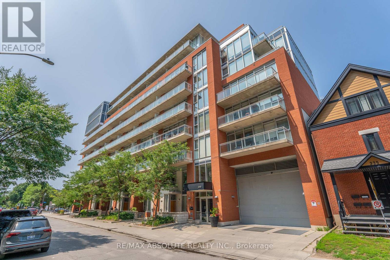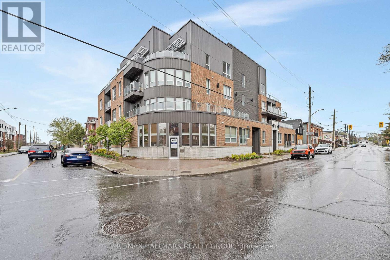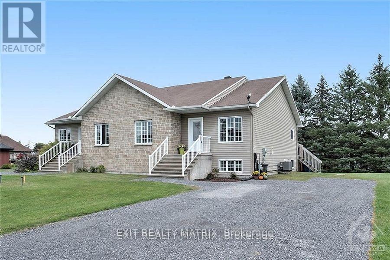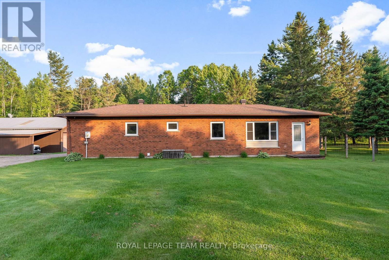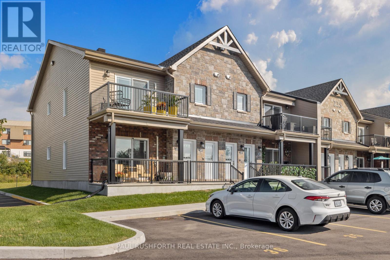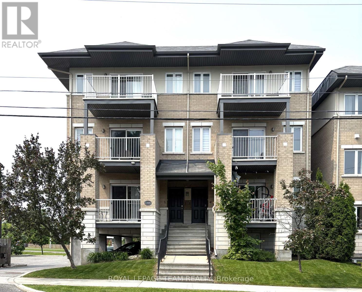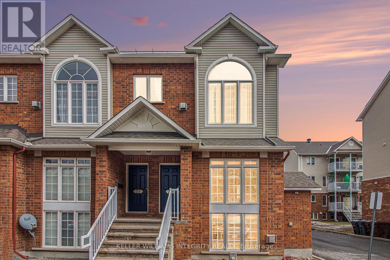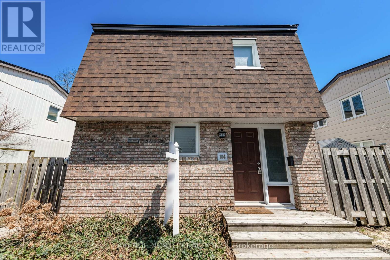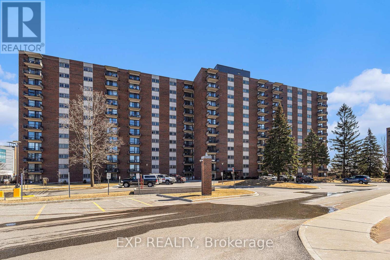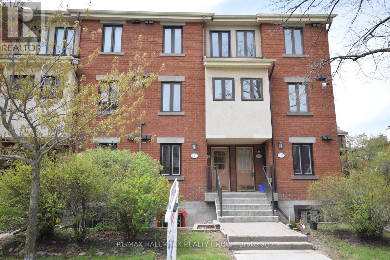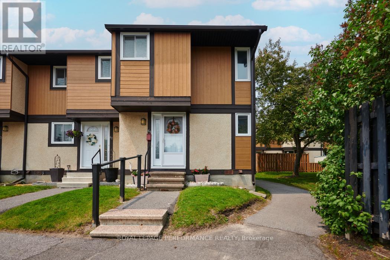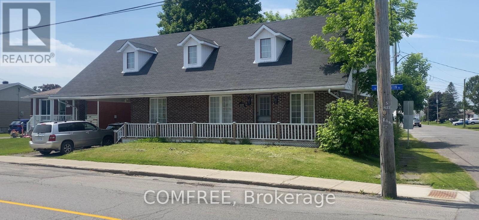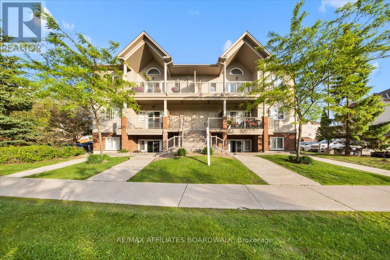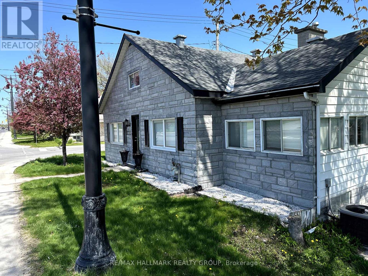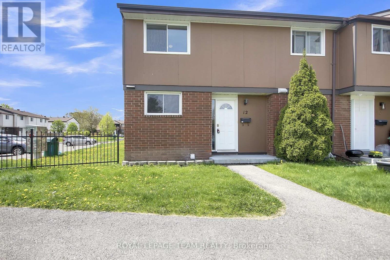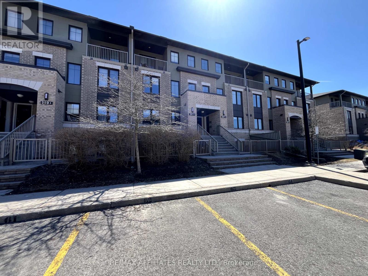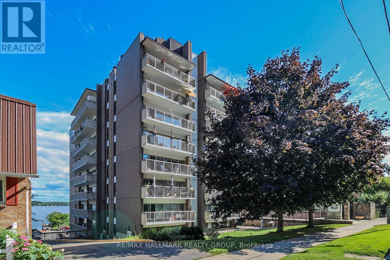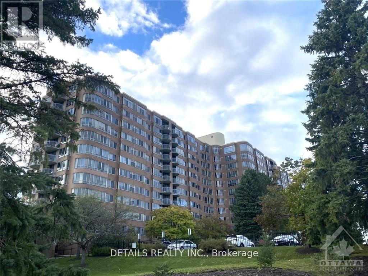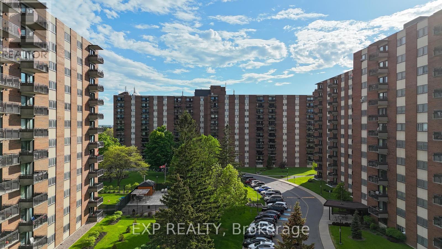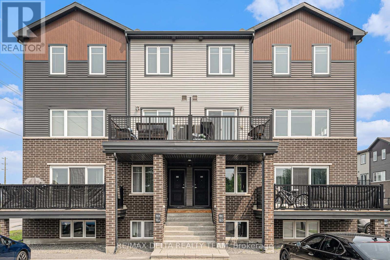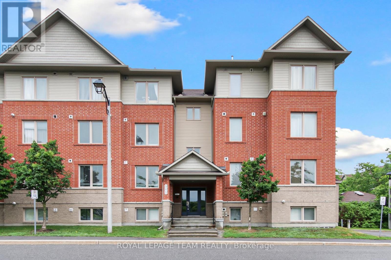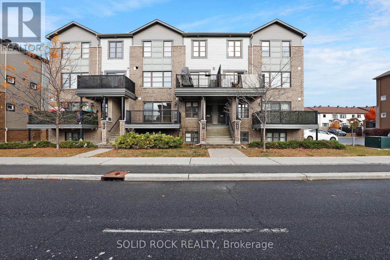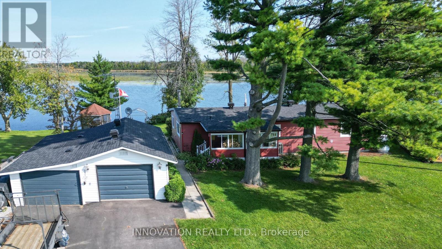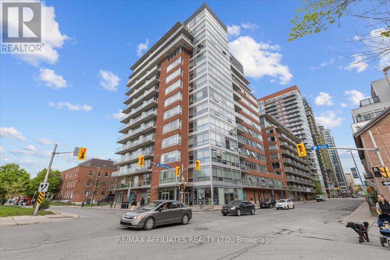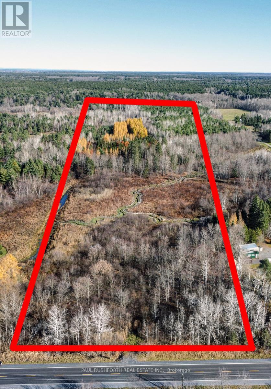1025 Richmond Rd #2305 Road
Ottawa, Ontario
Welcome to the incredible views at Park Place! This bright, well maintained condo is located on the 23rd floor and has an incredible city view, with a partial water view from the balcony. The two bedroom condo has an open concept living and dining area with a pass-through to the kitchen. Both bedrooms have floor to ceiling windows, along with a large sliding patio door that leads out to the balcony. There have been several updates in the kitchen and bathroom including cabinets, quartz countertop in the kitchen, laminate flooring, ceramic tile and more. This unit is very unique in that it is wheelchair accessible with accessibility features including motion lights, larger doorways, an accessible tub, a power door to the unit, accessible kitchen cabinets, a ramp to the balcony and more. If you do not require an accessible unit then you can still benefit from these adaptations. This building is kept immaculate and has tons of amenities including a fitness center, indoor pool, sauna, tennis/pickleball court, a workshop/hobby room, billiards, a party room, social activities and more! With an underground parking spot, easy access to the Queensway and Ottawa River Parkway and direct access to the NCC bike path, your commute will be a breeze! If public transportation is your preference, both city bus and once completed, LRT stops are right outside your door. Close to shopping, restaurants, a library, hospitals and is only a short walk to Westboro. Park Place really does have it all! (id:48755)
RE/MAX Affiliates Realty Ltd.
51 - 43 Haxby Private
Ottawa, Ontario
Enjoy this beautifully updated 3-bedroom, 2.5-bathroom home that effortlessly blends modern style with everyday comfort and convenience.The bright, spacious newly painted living room opens onto a private balcony with a tranquil view of mature trees perfect for sipping your morning coffee or relaxing after a long day. The kitchen has been modernized with elegant new countertops and includes plenty of room for a dining table and chairs, ideal for casual meals or entertaining.Thoughtfully renovated, the home features newer flooring in the primary bedroom, walk-in closet, and main hallway, along with newer carpeted stairs and an newly renovated powder room. All bathrooms are enhanced with sleek newer vanities, adding a fresh, contemporary touch throughout.Additional updates include a finished garage ceiling and walls. You'll also enjoy the convenience of a single-car garage with inside access, your own private driveway with space for a second vehicle, and visitor parking just steps from your door.Located in a highly desirable area just minutes from excellent schools, three parks, public transit, shopping centers, the Ottawa General Hospital, and the airport, this home offers an unbeatable blend of peaceful suburban living and easy access to city amenities.Whether you're a growing family or a professional seeking a well-connected, move-in-ready home, this one checks all the boxes. (id:48755)
RE/MAX Hallmark Realty Group
1502 - 40 Nepean Street
Ottawa, Ontario
This beautifully designed 1 bedroom unit features 9-foot ceilings, neutral tones, and high-end finishes, including hardwood and tile flooring and sleek modern closet doors. The open-concept layout connects the living and kitchen areas, where you'll find contemporary cabinetry, a stylish backsplash, modern lighting, and stainless steel appliances. The living room offers a cozy electric fireplace and expansive windows that flood the space with natural light while showcasing stunning city views. Outstanding building amenities include: an indoor pool, fully equipped gym, communal lounge, guest suites, boardroom, and an outdoor patio with BBQ area. Prime downtown location with direct access to Farm Boy, and walking distance to shops, restaurants, cafés, Confederation Park, the NAC, and the Rideau Canal. Easy access to public transit and the highway makes commuting a breeze. Visit today! (id:48755)
RE/MAX Hallmark Realty Group
133 - 1512 Walkley Road
Ottawa, Ontario
Discover the charm of this spacious and bright two-story end-unit condo, with the perfect blend of comfort and style. Prime location for hospital workers, this home is a quick commute to the Ottawa Hospital campus and CHEO. Making everyday living convenient, you'll have easy access to restaurants, shops, transit, highways, schools, gyms and parks. Featuring a spacious, open layout filled with natural light from a gorgeous two-story window, the main floor welcomes you with a bright, open-concept design. Upstairs, sun drenched living spaces flow effortlessly from room to room creating a lovely atmosphere for entertaining. Fabulous eat-in kitchen boasts stainless steel appliances, loads of cupboards and plenty of counter space ideal for food prep, making this the perfect spot for family and friends. Step out onto your private south facing balcony and relax in the sun all day, with direct access to your bbq and outdoor space. Enjoy the convenience of the main-floor HE laundry and a powder room. The lower level features a unique two-story family room that adds architectural interest and allows light to flood in. The primary bedroom boasts good space, a custom walk-in closet and a cheater door to the main spa-like four-piece bathroom with a luxurious soaker tub, beautiful pebble tile, and an additional bedroom completes this level. Enjoy new light fixtures throughout , adding a fresh and contemporary touch to every room. Parking is conveniently located directly in front. Don't miss out on this beautiful condo, offering both comfort and convenience in an accessible neighbourhood. (id:48755)
Royal LePage Performance Realty
Lot1576 Tobiano Private
Ottawa, Ontario
Be the first to call this place home! Mattamy's The Willow offers an incredible opportunity to personalize your new 3 bedroom, 2 bathroom stacked townhome with a $10,000 bonus at the design studio. With 1288 sqft of modern living space in the highly sought-after Traditions community, this stylish, open-concept floor plan features a well-appointed kitchen with a convenient breakfast bar, plenty of cabinetry and counter space that flows seamlessly into the spacious living and dining area. Step through the patio doors and enjoy easy access to your private balcony, perfect for relaxing or entertaining. The primary bedroom is generously sized with a large closet, while the two secondary bedrooms are equally spacious, one offering its own private balcony. A full bathroom and laundry room complete the upper level. Ideally located, this home offers easy access to nature trails, parks, and the Trans Canada Trail, as well as shopping and dining in Old Stittsville. Excellent schools are nearby, along with the CARDELREC Recreation Complex and several golf courses. Public transit is just steps away, and with the 417 Highway close by, commuting is a breeze. Plus, winter sports enthusiasts will love the proximity to Mount Pakenham. A three-appliance voucher is included, making your move-in even easier! I Don't miss your chance to make this brand-new townhome your own in one of Stittsville's most desirable neighborhoods! (id:48755)
Exp Realty
145 Anthracite Private
Ottawa, Ontario
Mattamy stacked town at the beautiful Promenade community in Barrhaven. The well thought out Buttercup II, 2 bed/2.5 bath model features an open concept main floor. The kitchen wows with plenty of cupboard space and island perfect for entertaining. The living and dining combination features sliding patio doors for plenty of light and access to the sizeable outdoor balcony. The main floor also has a conveniently located power room. Upstairs on the third floor are two bedrooms that both boast their own full en-suite bath. The primary bedroom has a generous walk-in closet. The second bedroom has a private deck, providing amazing views of the surrounding neighbourhood. This area has easy access to Highways 416 and 417. It's close to schools, shops, restaurants, and entertainment. Parking #79. 24 hour irrevocable required on all offers *Please note photos were taken before tenant occupancy (id:48755)
Fidacity Realty
A - 415 Eldorado Private
Ottawa, Ontario
Beautiful stacked condo with TWO PARKING SPACES!! This END UNIT condo was built in 2020 by Minto homes and is conveniently located a couple of blocks away from Canada's largest tech park, multiple grocery stores, and amenities. Looking for carefree modern condo living? The open-concept floor plan, abundance of natural light, stacked laundry, ample storage, and personal balcony make this a great home for first-time buyers, young families, working professionals, or couples looking to downsize. Two minutes to walking and biking trails at South March Highlands, 2 minutes to the Marshes Golf Course, 6 minutes to Kanata Centrum, 4 minutes to Shirley's Bay beach, 24 minutes to downtown. (id:48755)
Keller Williams Integrity Realty
306 - 91 St Moritz Trail
Russell, Ontario
**Open House Sunday June 22, 2025** Motivated Seller. Discover your dream home in this sleek, brand-new 2-bedroom condo nestled in the heart of Embrun. Built in 2023, this contemporary unit offers the perfect blend of style, comfort, and convenience. Step into a modern living space with a great layout that maximizes both functionality and aesthetic appeal. Key Features: Brand new construction (2023), contemporary design, large enclosed balcony perfect for relaxation or entertaining, convenient ensuite laundry, practical outdoor storage accessible from the balcony. This move-in ready condo is ideal for professionals, couples, or anyone seeking a modern living experience in Embrun. Don't miss your chance to call this stylish space home! (id:48755)
Coldwell Banker Sarazen Realty
403 - 456 King Edward Avenue
Ottawa, Ontario
Spacious One Bedroom plus large Den (739 sq ft) with 2 full baths, balcony off master and living room, hardwood granite counters, breakfast bar, in-suite laundry, underground parking and locker included. Rooftop terrace w Gas BBQ. Freshly painted and located on the cooler side of the building with nice city-scape views. Just a couple of blocks from Ottawa University Campus in Sandy Hill, amazing walkscore of 99/100 - walk to everything, school, Parliament, Byward Market, Rideau Centre, Rideau Canal, groceries, LCBO, Light Rail - it's all right here. 24 hour irrev. (id:48755)
Exp Realty
7804 Jeanne D'arc Boulevard
Ottawa, Ontario
Welcome to 7804 Jeanne D'Arc Blvd. Stylish, Spacious & Move-In Ready! This beautifully maintained 3-bedroom, 2-bathroom condo townhome in the heart of Orléans offers the perfect balance of comfort, convenience, and value. Ideal for first-time buyers, growing families, or investors, this turnkey home features a smart layout and an unbeatable location. Step inside to a bright and open main level with a functional floor plan that flows seamlessly through the spacious living and dining areas perfect for relaxing or entertaining. Large windows fill the space with natural light, creating a warm and inviting atmosphere throughout. Upstairs, you'll find three generously sized bedrooms and a fully renovated main bathroom with modern finishes and a fresh, contemporary feel. The finished lower level adds even more versatility with a cozy rec room, second bathroom, laundry area, and plenty of storage. Enjoy the outdoors in your private, fenced backyard ideal for BBQs, morning coffee, or unwinding after a long day. A dedicated parking space adds everyday convenience, and you're just steps from parks, schools, the Ottawa River pathway, Place d'Orléans, and the soon-to-open Jeanne D'Arc LRT station. Whether you're entering the market or looking to downsize in comfort, 7804 Jeanne D'Arc Blvd is a home that checks all the right boxes. Come see it for yourself! (id:48755)
Royal LePage Team Realty
109 - 1512 Walkley Road
Ottawa, Ontario
Chic, comfortable, and move-in ready, this beautifully maintained stacked townhouse is a fantastic option for first-time buyers, those looking to downsize, or investors seeking a low-maintenance property in a convenient, well-connected neighbourhood. With 2 spacious bedrooms and 2 bathrooms, this home offers a functional and stylish layout perfect for everyday living and entertaining.The bright eat-in kitchen provides generous counter and storage space, with room for casual dining or morning coffee. The open-concept living and dining area creates a warm, welcoming atmosphere ideal for hosting or relaxing.The lower level features a cozy family room flooded with natural light thanks to a dramatic two-storey windowmaking it a great space to unwind or work from home. Upstairs, the two bedrooms offer privacy and comfort, and the main bathroom includes a practical jack-and-jill design for easy access. A main floor powder room, in-unit laundry, and a dedicated parking space add to the home's convenience.Located close to transit, shopping, grocery stores, and other daily essentials, this thoughtfully updated home delivers excellent value and an easy, low-maintenance lifestyle. (id:48755)
Homefluent Realty Inc.
130 Mishi Private
Ottawa, Ontario
Be the first to live in this brand new 2Bed/1Bath stacked home in Wateridge's master planned community, steps from the Ottawa River and a quick drive to downtown. This community is filled with parks, trails and amazing amenities. Mattamy's The Hawthorne II features 1033 sqft of living space and has a bright, sun filled open floor plan. The main level features laminate flooring throughout. The kitchen boasts modern white cabinets, quartz countertops, subway tile backsplash and a breakfast bar overlooking the living and dining room. Lower level with two spacious bedrooms, plenty of closet space. Full bath features quartz countertops. One outdoor parking space is included. Three appliance voucher included. Colour Package and Floor plans attached. (id:48755)
Exp Realty
422 - 349 Mcleod Street
Ottawa, Ontario
Spacious and stylish, this Stockholm Model condo offers 1 bedroom + DEN, 2 bathrooms, and 760 sq. ft. of living space plus an 84 sq.ft. balcony with stunning views. Designed with premium finishes, it features 9+ ceilings, engineered hardwood floors, stainless steel appliances, a European-inspired kitchen and bathrooms, quartz countertops, and custom blinds. This building offers exceptional amenities, including a party room, exercise room, and courtyard. Convenience is at your doorstep, with Shoppers, LCBO, and Starbucks right in the building, plus an array of shops, restaurants, and nightlife just steps away. Dont miss your chance to live in one of Ottawas most sought-after locations. Book your private tour today! (id:48755)
RE/MAX Absolute Realty Inc.
108 - 1348 Bakker Court
Ottawa, Ontario
Welcome home! This stylish, beautifully updated well-kept 3-bedroom, 2-bathroom townhouse condo is move-in ready. Offering modern style, comfort, and convenience. The open-concept main floor is filled with natural light from west-facing front window, creating a bright and inviting space. The updated kitchen with appliances included features ample counter space and modern finishes for day to day living and entertainment complete with a lovely and convenient powder room. Upstairs, the spacious primary bedroom boasts double closets and cheater access to a full bathroom, with two additional bedrooms offering comfort for family, guests, or a home office. The finished basement adds versatile living space for a gym, office, or entertainment room, as well as a separate laundry area with laundry tub and added storage space. Enjoy how practical the front and back entrances are, with a playground right in your front yard, perfect for watching your kids at play. The private, fenced backyard features new patio stones 2023 and requires no maintenance. Updates include a new furnace and A/C in 2020. Minutes from schools, parks, shopping, public transit, 2 min walk from nearly completed LRT, and proximity to Hwy 174 makes this location ideal for a quick and easy commute to our Nation's Capital. Condo fees $365. Additional parking available at $55/month. Hot water tank rental: $25/month. Don't miss this turnkey opportunity! 24 hrs irrevocable on all offers. (id:48755)
RE/MAX Delta Realty
H - 225 Citiplace Drive
Ottawa, Ontario
Bright and Beautiful 1090 sq ft 2 Bed and 2 Bath Condo! This condo is a must see with open concept living and modern finishes also featuring 9 foot ceilings throughout the home, vinyl floors, open concept living, a chef's kitchen with large island, stainless steel appliances, oversized windows allowing unobstructed views and sunlight to pour in all day long, and in unit laundry. The primary bedroom is large with 3 piece ensuite along with a second bedroom and second full bathroom and oversized balcony that is perfect to relax on. Located near a natural conservation area, shops and restaurants, this condo has it all! (id:48755)
Fidacity Realty
K - 30 Jaguar Private
Ottawa, Ontario
This impeccably maintained unit offers a 2-bedroom, 2-full-bath stacked layout, perfect for your new home. The bright, open-concept floor plan features a spacious living and dining area, a well-designed kitchen, and a master bedroom with a walk-in closet and a 3-piece luxury ensuite. Theres also a second good-sized bedroom with a full bath, ample storage in the utility room, and the convenience of in-unit laundry. Parking is just steps from the front door. This prime location provides easy access to groceries, schools, shopping centres, and numerous amenities. The low-maintenance property and low condo fees (including water) make it ideal for first-time buyers and investors. (id:48755)
Right At Home Realty
552 Lakeridge Drive
Ottawa, Ontario
Welcome to 552 Lakeridge Drive - a bright and spacious upper-level terrace home nestled in the heart of Avalon. With TWO parking spots and an unbeatable location just steps from parks, top-rated schools, transit, and shopping, this home offers both comfort and convenience. Step inside to a thoughtfully designed layout featuring open-concept living and dining areas - perfect for hosting or simply unwinding at the end of the day. The kitchen includes a handy breakfast bar and flows into a bonus rear nook, ideal for a coffee station, home office, or intimate dining space, with direct access to your private balcony. Upstairs, you'll find two large bedrooms, each with its own ensuite bathroom and generous closet space - ideal for privacy and everyday ease. This level also features in-unit laundry and a spacious storage area, keeping everything within reach and organized. With a brand-new furnace (2024), durable laminate flooring, and soft carpeting where it counts, this move-in-ready home delivers on space, function, and peace of mind. Welcome to low-maintenance living in a community you'll love to call home. (id:48755)
Exp Realty
201 - 390 Booth Street
Ottawa, Ontario
Welcome to Z6 Urban Lofts, a modern low-rise condo ideally situated in the heart of Ottawa's West Centre Town. This spacious one-bedroom plus den unit offers an exceptional urban lifestyle, steps away from the Pimisi LRT station and surrounded by the vibrant communities of Little Italy, Chinatown, and Dows Lake. Inside, the unit features nine-foot ceilings and hardwood floors throughout an open-concept layout designed for comfort and entertaining. The kitchen boasts stainless steel appliances, upgraded cabinetry, and a generous granite breakfast bar that seamlessly integrates with the living and dining areas. A private west-facing balcony with a gas hookup offers a quiet outdoor retreat. The primary bedroom includes a full ensuite bathroom, complemented by a second full bath for guests. A bright den provides ideal space for a home office or reading nook. Additional highlights include in-unit laundry, central air conditioning, and exclusive underground parking. This condo also comes with two storage lockers one on the same floor and another designated bike locker for versatile storage options. Positioned in a well-managed building with fiber optic internet included in the condo fees, this stylish and functional home is perfect for anyone seeking the best of urban living in Ottawa. Property taxes include a levy - Taxes $4,232.57 + Levy of $91 = $4323.57 per year (id:48755)
RE/MAX Hallmark Realty Group
6 Telegraph Crescent
Alfred And Plantagenet, Ontario
Step into this stunning semi-detached bungalow nestled in a charming neighborhood. Revel in the elegance of hardwood floors, a fully finished basement, and an inviting open-concept living area. The spacious kitchen offers ample room for both family gatherings and entertaining guests. Upstairs, two generous bedrooms await, complemented by an additional bedroom in the pristine finished basement. Downstairs, discover versatile spaces suitable for a family room, entertainment hub, gym, or expansive home office. Outside, a sizable front and back yard beckon for leisure and enjoyment. Don't hesitate schedule your viewing now. This exceptional property won't stay on the market for long!, Flooring: Hardwood, Flooring: Ceramic, Flooring: Laminate (id:48755)
Exit Realty Matrix
14617 60 Highway
Hagarty And Richards, Ontario
Tucked just off Highway 60 on nearly 2.5 acres, this charming detached bungalow in Killaloe blends comfort & country charm, all just minutes from Golden Lake, Round Lake, and Barrys Bay. Step into a spacious, reimagined foyer & kitchen, beautifully opened up for seamless flow and modern function. The recently updated kitchen features sleek stainless steel appliances & abundant natural light, perfect for entertaining. Updated laminate flooring adds character and continuity throughout. With 2 cozy bedrooms & a versatile den that easily converts to a third bedroom or home office, you'll have room to grow. The full bathroom, refreshed in 2025, sparkles with a modern touch. The wood furnace keeps things toasty in the cooler months, and a large detached garage with carport and extra storage offers all the room you need for tools, toys, or weekend projects. Quiet, convenient, and full of potential, this home is the perfect mix of rural charm and modern updates. Escape the noise and come live the good life on the edge of town. (id:48755)
Royal LePage Team Realty
407 - 330 Montee Outaouais Street
Clarence-Rockland, Ontario
This to be built 2-bedroom, 1-bathroom condominium is a stunning end unit home that is surrounded by amazing views. The concrete construction of the house ensures a peaceful and quiet living experience with minimal outside noise. You will get to choose all of the finishings for your unit. Backing onto the Rockland Golf Course provides a tranquil and picturesque backdrop to your daily life. This home comes with all the modern amenities you could ask for, including in-suite laundry, parking, and ample storage space. The location is prime, in a growing community with easy access to major highways, shopping, dining, and entertainment. Photos have been virtually staged. The photos shown are of an upper middle floor model unit from a similar project located at a different site. They are provided for informational and illustrative purposes only. Floor plan may be mirror image. Projected occupancy is Spring/Summer 2026. (id:48755)
Paul Rushforth Real Estate Inc.
4 - 1220 Mcwatters Road
Ottawa, Ontario
Welcome to this lovely 2-bedroom, 2.5-bathroom unit that presents a fantastic opportunity for first-time homebuyers, investors, or those looking to downsize. The main floor features an open-concept design, seamlessly integrating the kitchen, living, and dining areas, along with a convenient 2-piece bathroom. The kitchen is well-appointed with granite countertops and stainless steel appliances, and you'll love the charming balcony ideal for enjoying your morning coffee. On the lower level, you'll find two good-sized bedrooms. The primary bedroom includes a 4-piece ensuite, and there is a second 4-piece bathroom for added convenience. This unit also offers the ease of in-unit laundry and includes one parking space. The location is truly convenient, with close proximity to the Queensway and a future light rail station, making commuting a breeze. You'll also appreciate being near parks, schools, shopping centers, and more. (id:48755)
Royal LePage Team Realty
36 - 1512 Walkley Road
Ottawa, Ontario
Welcome to this Move-In Ready 2-bedroom 2-bathroom end unit stacked condo in a desirable Location situated next to transit, shopping, and recreation. This home boasts massive two-storey windows that flood both the open-concept main floor and lower-level family room with natural light. The main level features an open concept living and dining area, finished with stylish laminate flooring, creating a warm and inviting atmosphere. At the rear, you'll find a generously sized kitchen with a functional layout, ample cabinet space, a cozy eat-in area, and exclusive access to your private deck and outdoor living space. Newly updated tiles and modern appliances add a fresh new look. A nicely finished powder room completes the main floor. The lower level is a true highlight, offering high ceilings, a grand family room with soaring ceilings, expansive windows, and a cozy gas fireplace, perfect for relaxing or entertaining. The primary bedroom comfortably fits a king-sized bed and features a walk-in closet along with direct access to a 4-piece cheater en-suite. The second bedroom is ideal as a guest room, home office, or child's bedroom. 1 surface parking spot right outside your unit is included plus ample visitor parking available for your guests. Located in a vibrant and welcoming community, this home is an excellent opportunity for first-time buyers or those seeking more space at an affordable price. Schedule your showing today! (id:48755)
Keller Williams Integrity Realty
104 - 3260 Southgate Road
Ottawa, Ontario
Welcome to this beautifully maintained and charming 3-bedroom, 2-bathroom townhome in Hunt Club nearby a community salt water pool, and nestled in the heart of a vibrant and sought-after community! This charming condo offers an abundance of living space, perfect for families, professionals, or anyone who enjoys modern living. Enjoy the privacy of your own fenced-in yard, ideal for outdoor dining, gardening, or simply relaxing in the sunshine. Step inside to a bright and sun-filled main floor that features a warm and welcoming kitchen, a dedicated dining area, and a large family room that's perfect for entertaining guests or cozying up for a quiet evening. Upstairs, you'll find three generously sized bedrooms, each with ample closet space, and a full bathroom. The fully finished lower level is a standout feature, complete with a powder room and a recreation space with endless possibilities for customization. Whether you dream of a home gym, a media room, a quiet office, or a playroom, this space is ready to adapt to your lifestyle. With easy access to top-rated schools, shopping centres, parks, public transit, and all the amenities you could need, this home truly offers the perfect blend of comfort and convenience. Don't miss your chance to make this wonderful property your own, book your showing today! Roof 2012. Furnace 2013. Attic Insulation 2016. (id:48755)
Avenue North Realty Inc.
711 - 1465 Baseline Road
Ottawa, Ontario
An incredible opportunity to own a rarely available 3-bedroom, 2-bathroom condo offering the perfect blend of space, natural light, and location. Thoughtfully maintained and ideally situated in a central Ottawa neighbourhood, this home is a standout opportunity for first-time buyers, down-sizers, families, or investors alike. From the moment you step inside, you'll appreciate the bright and airy atmosphere created by large south-facing windows that flood the space with natural light throughout the day. The well-designed layout offers clear separation between the living areas and the bedrooms, ensuring both comfort and functionality. The kitchen is cheerful and inviting, with plenty of storage and room to move, flowing naturally into the dedicated dining area that's perfect for relaxed meals or entertaining guests. Just off the dining space, step onto your private balcony to take in open south-facing views and enjoy the afternoon sun. Tucked away down the hall are three generously sized bedrooms, including a spacious primary suite featuring a walk-in closet and a 3-piece ensuite bath. The remaining bedrooms are ideal for children, guests, or a home office setup allowing flexibility to suit any lifestyle. This well-managed condo building boasts a variety of amenities to enhance daily living, including an outdoor pool, exercise room, library, party/meeting room, and a welcoming sense of community. Even better, all utilities (heat, hydro, and water) are included in the condo fees, making budgeting simple and hassle-free. Additional features include one underground parking spot, a storage locker, and ample visitor parking. Ideally located close to transit, shopping, parks, schools, and all the amenities of Merivale Road, this is your chance to enjoy convenient condo living in a fantastic neighbourhood. Don't miss your opportunity to call this spacious, sun-filled condo home! Book your showing today! (id:48755)
Exp Realty
214 Alvin Road
Ottawa, Ontario
Discover the perfect blend of comfort and convenience in this charming 2-bedroom, 2-bathroom lower-unit condo located in the highly sought-after neighborhood of Manor Park, Ottawa. Featuring hardwood and ceramic tile floors on the main level, newer stainless steel appliances in the kitchen, and a cozy wood-burning fireplace, this suite offers warmth and functionality. With one dedicated parking spot, in unit laundry room, ample storage space and steps away from lush greenspaces, walking trails, and the Ottawa River, its perfect for outdoor enthusiasts. Manor Park's serene charm and proximity to urban amenities, schools, shopping, and transit make this condo a rare find in one of Ottawa's most coveted neighborhoods. (id:48755)
RE/MAX Hallmark Realty Group
61 - 3344 Uplands Drive
Ottawa, Ontario
- Welcome to this charming end-unit townhome condo in the heart of South Ottawas desirable Windsor Park Village. With three spacious bedrooms and two bathrooms, this well-maintained home is perfect for first-time buyers or savvy investors. The main level features elegant hardwood flooring in the living and dining areas, offering warmth and style. Upstairs, you'll find an updated bathroom and a generous primary bedroom complete with a walk-in closet perfect for added comfort and storage. As an end unit, enjoy added privacy, extra natural light, and a quieter living environment. Kitchen is ready for your personal touch -- a great chance to build equity. This home is in a fantastic location close to parks, schools, transit, and shopping. A wonderful opportunity you wont be disappointed! 24 hours irrevocable on offers. (id:48755)
Royal LePage Performance Realty
1180 St Augustin Road
Russell, Ontario
Lovely 2 bedroom Bungalow with a finished basement on a great lot. Fenced backyard. Carport with plenty of parking. Gas Fireplace and carpet in the basement. Roof re-done in 2020. This well laid out bungalow is perfect for investors, first time home buyers and people looking to downsize. Enjoy all the amenities including parks, sports and shopping. Why rent when you can live in this very affordable home. (id:48755)
Comfree
I - 241 Crestway Crescent Drive
Ottawa, Ontario
Discover this beautifully updated upper-level 2-bedroom condo, complete with TWO (2) owned parking spaces, a rare and valuable find! Boasting plenty of upgrades, this home features freshly professionally painted interiors, stylish new laminate flooring, cozy berber carpet (on the stairs), a spacious design, and sleek and stylish window treatments throughout. Step into a bright, airy space enhanced by vaulted ceilings, large windows, and sliding patio doors that flood the home with natural light from sunrise to sunset. The open-concept living and dining area offers the perfect setting for hosting friends or relaxing with family. The modern kitchen is both functional and inviting, equipped with stainless steel appliances, ample cabinetry for storage, and a convenient breakfast bar, ideal for casual meals or morning coffee. Both bedrooms are generously sized, offering plenty of closet space and comfort, complemented by a full, well-appointed bathroom (including a large tub and shower) .Enjoy the outdoors from your covered private balcony, perfect for BBQing or unwinding with a book. Additional highlights include in-suite laundry, a large pantry, and extra storage space for all your essentials. Immaculately maintained and move-in ready, this condo is ideally situated close to public transit, shopping, parks, schools, and other essential amenities. Experience the ease and lifestyle of condo living at its finest. (id:48755)
RE/MAX Affiliates Boardwalk
103 Wilson Street W
Perth, Ontario
Incredible opportunity to own in the heart of Perth! Centrally located, this 3 bedroom, 1.5 storey detached is filled with potential! Oversized corner lot with deck, lush trees and plenty of green space to enjoy. Main floor has many living areas with recently renovated kitchen featuring granite counters, living room with fireplace, sunroom off, formal dining room and main floor bedroom! Upstairs you will find spacious primary with 2piece ensuite. Located just minutes from Highway 7!No conveyance of offers for the first 10 days of listing (id:48755)
RE/MAX Hallmark Realty Group
23 - 12 Glencoe Street
Ottawa, Ontario
Come and have a look at this spotlessly clean, three-bedroom townhome that has just been completely repainted and is bright, fresh and ready for immediate occupancy! This home features attractive ceramic floors in the entryway, powder room and kitchen. The remainder of the homes includes laminate floors for easy cleaning. The upgraded kitchen includes abundant cabinetry and counterspace any cooking enthusiast will certainly enjoy. The living room / dining room is flooded with daylight and provides easy access to the fenced in patio for a BBQ and summer gatherings. Upstairs there are three generous bedrooms and a family bathroom that offer comfort and versatility. The spacious basement is laid out in a C shape with the utilities room in the middle and offers plenty of space for exercise equipment or large furniture and big screen TV. The yard also includes a handy shed for storage of larger items like bicycles and winter tires. This home is conveniently located within walking distance of a shopping center that includes a Metro Grocery Store. You will also have easy access to nearby schools, parks and public transportation. OPEN HOUSE, Saturday June 7, 2025 2-4pm. (id:48755)
Royal LePage Team Realty
1109 - 100 Grant Carman Drive
Ottawa, Ontario
Welcome to unit 1109 at 100 Grant Carman Drive. This beautiful 1-bedroom + den, 1-bathroom condo, offering turnkey living and breathtaking east-facing views. The spacious layout is perfect for entertaining family and friends with large windows attracting ton of natural light. The den offers additional space for a home office, fitness or cozy TV room. Featuring a fully renovated modern bathroom. Assigned underground parking space in the heated garage & storage locker. Extremely well maintained common elements including a pool, fitness centre, bike room, sauna, whirlpool and bbq terrace. Located just steps from Merivale Mall, shops, restaurants and everyday essentials. Dedicated on-site superintendent. BOOK YOUR PRIVATE SHOWING TODAY! (id:48755)
RE/MAX Hallmark Realty Group
6 - 85 Cresthaven Drive
Ottawa, Ontario
Bright & Spacious Lower-Level End Unit Fully Updated & Move-In Ready! Welcome to this sun-filled freshly painted throughout and bursting with natural light. Enjoy the charm of a revamped kitchen featuring an added pantry, stainless steel appliances, and a cozy eat-in area, perfect for your morning coffee and casual meals. The open-concept living and dining rooms offer a warm and inviting space to relax, with walk-out access to your backyard that is ideal for barbecues, gardening, or soaking up the sun. The primary suite feels like a main-level retreat with a large window, a full wall of closets, and a convenient cheater ensuite to the refreshed full bathroom. A spacious second bedroom with a deep closet, a separate laundry room, and additional storage space complete this well-laid-out home.You'll love the updated flooring in the kitchen, bathrooms, eat-in area, and entryway, and the fresh paint throughout including the doors have been refreshed! Located in a highly walkable neighbourhood close to trails, parks, schools, transit, and all essential amenities, this is the perfect place to call home. Don't miss your chance, book a showing today! (id:48755)
Royal LePage Team Realty
B - 267 Titanium Private
Ottawa, Ontario
Rarely offered a spacious 2 bedroom + loft unit, a heated, indoor parking spot and pets are allowed. Welcome to Titanium Private in Quarry Glen, Orleans! In this well-appointed, upper-level unit, you are greeted by a spacious main floor featuring a gorgeous, upgraded kitchen. Stainless steel appliances, built in dishwasher and upgraded cabinets make this kitchen a cooks delight! It overlooks the ample dining space which leads to the spacious living room, framed by large windows that provide a light, open space. Also on this level is a convenient powder room and large laundry nook featuring full-sized stacked washer (2021) and dryer. Upstairs is the unique loft space that would make a fantastic office, TV spot or storage area. Also on this level is the generous primary bedroom which features a walk-in closet and access to your private balcony. The second bedroom is also well appointed with two windows and a large closet. The main 4-piece bathroom is also on the upper level and features an upgraded vanity and countertop. The unit has just been professionally painted and the blinds on the main floor were updated in December 2024. One of the most distinctive features of this unit is the exclusive use of the wide parking space in the heated, underground parking garage with convenient access by key/upper door or code. There are many amenities within walking distance of this quiet and beautifully maintained complex Place D'Orleans, several large parks, trails to the Ottawa River and Bilberry Creek, as well as numerous local schools. Close to other amenities including the soon-to-be-opened LRT, grocery stores and quick access to highway 174. Flexible possession; quick closing possible. The Sellers will provide a credit of $3000.00 towards flooring or upgrades at the Buyers' choice on closing. Note: some photos are virtually staged. Pets are permitted. 24 hours irrevocable on all offers. **EXTRAS** Monthly rental on hot water tank $48.50. (id:48755)
RE/MAX Affiliates Realty Ltd.
896 Longfields Drive
Ottawa, Ontario
Welcome to 896 Longfields Drive - a bright and beautifully laid out home in the heart of Barrhaven, offering comfort, space, and convenience for modern living. Step inside and you're immediately welcomed by a warm, functional kitchen that features plenty of cabinetry with rich wooden doors and a cozy eat-in area. Two large windows, nearly stretching from floor to ceiling, fill the space with natural light, making it the perfect spot to enjoy your morning coffee. Just off the kitchen is a handy powder room for guests. The main floor opens up to a spacious living and dining area, where a gas fireplace adds a cozy focal point and large windows invite sunlight to pour in throughout the day. Patio doors lead you to a nice outdoor sitting area - ideal for relaxing or entertaining on warm evenings. The open-concept layout connects the living and dining rooms seamlessly, giving the entire space a welcoming, airy feel. Head downstairs and you'll find two generously sized bedrooms. The primary bedroom features a large closet and its own ensuite bathroom, offering privacy and comfort. The second bedroom is equally inviting, with stylish pot lights, lots of room, and a bright window that brings in the sunshine. A third full bathroom is also located on this level, along with the laundry area for added convenience. Outside, enjoy your patio space - perfect for summer evenings or a quiet weekend retreat. Two designated parking spots and additional visitor parking offer added convenience and peace of mind. This home is located just minutes from beautiful parks, wooded trails, public schools, and is close to shopping malls, restaurants, and daily conveniences - everything you need is right at your doorstep. Whether you're a first-time buyer, investor, or looking to downsize, this unit offers a fantastic opportunity to own in one of Barrhaven's most desirable areas. *Some images have been virtually staged to help showcase the property's potential and layout. (id:48755)
RE/MAX Hallmark Realty Group
308 - 109 King Street E
Brockville, Ontario
Welcome to downtown living at its finest, where comfort meets convenience and the St. Lawrence River becomes your everyday backdrop. This stunning 2-bedroom, 2-bathroom condo offers panoramic river views from your private balcony perfect for morning coffee, evening wine, or simply soaking in the ever-changing scenery. Step inside this carpet-free, move-in ready unit and enjoy the thoughtfully updated interior. The brand new white kitchen is both stylish and functional, featuring timeless backsplash, ample cabinet space, and all appliances included. The open-concept living and dining area is bathed in natural light, with large windows that frame the incredible water views, making this space equally suited for entertaining or quiet nights in.The primary bedroom features generous closet space and its own private 2-piece ensuite for added convenience. A full 4-piece bathroom is located just down the hall, easily accessible for guests or anyone using the second bedroomideal as a guest room, home office, or cozy den. A brand new heat pump ensures year-round comfort, while the practical layout makes the most of every square foot.This condo also comes with one dedicated parking space and a secure storage lockerrare and valuable features for downtown living. The well-managed building includes a long list of amenities to enhance your lifestyle: an elevator for accessibility, an in-ground pool for summertime enjoyment, a fully equipped gym, relaxing sauna, party room for social gatherings, and additional storage areas.Live steps from the rivers edge, within walking distance of downtown shops, cafes, restaurants, and parks. Whether youre downsizing, investing, or simply looking to embrace low-maintenance living with unbeatable views, this property checks all the boxes.Dont miss your opportunity to own one of Brockvilles most desirable river-facing condosschedule your private viewing today!New luxury vinyl flooring 2024 & heat pump providing heat and AC 2024 (id:48755)
RE/MAX Hallmark Realty Group
709 - 100 Grant Carman Drive W
Ottawa, Ontario
Rare opportunity to find a resort-style condominium in Ottawa! This highly sought luxury condominium boasts beautiful landscaping sitting inside 4 acres well designed and maintained private parks. The unit is located on the 7th floor with features in-suite laundry, a spacious master bedroom plus walk-in closet, a large east facing bright den which can be a perfect home-office, or be easily converted to an extra bedroom. Upgrades in 2024: complete painting, stainless range & hood, stainless French door fridge, stainless microwave; newer stainless dishwasher, newer top-load washer & dryer. The amenities are endless within the condominium such as an indoor swimming pool, whirlpool, sauna, library, party room, large fenced BBQ patio, exercise room and common room all situated on the main floor; plenty of visitor parking spots. One indoor parking and one storage locker included, both are at basement 1. Walking distance to restaurants, grocery stores, medical clinics, public transits. Easy to show and move-in ready. (id:48755)
Details Realty Inc.
305 - 1485 Baseline Road
Ottawa, Ontario
Spacious and rarely offered 3 bed, 2 bath condo in a prime central location! This bright, well-maintained unit features a large open-concept living and dining area with access to a private balcony. The kitchen offers plenty of cabinetry and workspace. The primary bedroom includes a walk-through closet and private 3-piece ensuite. Two additional bedrooms are perfect for family, guests, or a home office, with a full main bath just steps away. Enjoy the convenience of underground parking, plus great building amenities including an indoor pool, sauna, fitness centre, party room, and more. Ideally located close to Algonquin College, College Square, parks, transit, and Hwy 417. Great value for investors, first-time buyers, or downsizers looking for space and location. Book your private showing today! Condo fees include heat hydro and water. (id:48755)
Exp Realty
B - 302 Everest Private
Ottawa, Ontario
Imagine coming home to a place that just gets you! This pet-friendly 2-bedroom, 1.5-bathroom stacked condo in the heart of Ottawa is your ticket to easy, stylish living. You've got two private balconies - perfect for soaking up the morning sun with a coffee or unwinding after work. The kitchen is perfection: shiny appliances, slick quartz countertops, and enough storage to keep your cooking game strong, whether you're whipping up dinner or entertaining family or friends. The main bedroom is a cozy retreat with ample closet space to keep things organized. The second bedroom? It's whatever you dream up - guest room, home office, or a snug spot for your book collection. The full bathroom brings spa-like vibes with sleek, modern finishes, and the handy half-bath keeps things stress-free when friends drop by. Bonus: In-unit laundry and your own dedicated parking spot has you covered. Trainyards is just a stroll away with its mix of shops, cafes, restaurants, and a top-notch gym to keep your fitness game strong. With the Ottawa Hospital, transit, and highways nearby, getting around the city is a breeze, wherever life takes you! (id:48755)
Bennett Property Shop Realty
C - 701 Amberwing Private
Ottawa, Ontario
Welcome to this absolutely stunning and highly desirable Minto Infusion Terrace home in the heart of Avalon, Orléans! This bright and beautifully maintained upper corner unit condo offers the perfect combination of modern finishes, smart layout, and incredible value, all with low condo fees and a prime location just minutes from everyday essentials. The open-concept layout creates a seamless flow between the living, dining, and kitchen areas, ideal for entertaining or relaxing after a busy day. The stylish kitchen features sleek dark cabinetry, stainless steel appliances, plenty of counter space, and a convenient breakfast bar overlooking the main living area. Upstairs, you'll find two generously sized bedrooms along with a full bathroom offering modern finishes and neutral tones. A dedicated laundry room on the second floor adds everyday convenience and practical storage. Enjoy your morning coffee or evening unwind on your private balcony, perfect for enjoying fresh air and sunshine. As a corner unit, you'll appreciate the added privacy and spacious feel throughout the home. This condo includes 1 outdoor parking spot, central air conditioning, and is part of a quiet, well-managed complex. Low condo fees cover building insurance, snow removal, landscaping, and more, making for an easy, maintenance-free lifestyle. Located just steps from grocery stores, schools, restaurants, parks, and transit, this home offers the best of suburban living with the convenience of urban amenities. Quick access to Innes Road and the highway ensures a smooth commute, whether you're heading downtown or deeper into the east end. Perfect for first-time buyers, young professionals, downsizers, or investors. This move-in-ready unit is a must-see! Book your private showing today and discover why so many are proud to call Avalon home. (id:48755)
RE/MAX Delta Realty Team
2 - 565 Stonefield
Ottawa, Ontario
2 - 565 Stonefield Private. Rarely offered 2 bedroom PLUS den or possible spare bedroom. End unit offers extra windows and is flooded with natural light. Patio doors lead to a covered patio overlooking a beautifully maintained, parklike courtyard. Enjoy summer in your own private enclave. Open concept living room/dining room with an island and breakfast bar for casual meals. Stainless steel kitchen appliances including a microwave/hood fan. NO carpeting here. All flooring is low maintenance laminate or tile. 1.5 bathrooms with a 2 piece powder room for guests. Main bathroom is bright with a window and is nicely appointed with a vessel sink. Heating is a gas furnace and central air for hot summer days. Parking spot # 77 is well located out front. (id:48755)
Royal LePage Team Realty
761 Chapman Mills Drive
Ottawa, Ontario
OPEN HOUSE Sunday June 8, 2-4pm Looking for a wise investment or your first cozy home? This bright and beautifully designed 2-storey apartment in one of Ottawa's most promising, up-and-coming neighborhoods might be just what you've been searching for. Whether your'e building your portfolio or planting roots, this one checks all the boxes. Step into the open-concept main floor, where the modern kitchen shines with Whirlpool stainless steel appliances, sleek countertops, and a spacious island featuring a built-in sink and dishwasher ideal for easy clean-up after cooking or entertaining. Durable vinyl flooring adds style and practicality, while generous cupboard space keeps things tidy and functional. Right off the kitchen, the cozy carpeted living room invites you to relax and unwind. Slide open the doors to your private deck - perfect for enjoying your morning coffee or catching a quiet moment at sunset. A conveniently located half bath with a high-efficiency toilet completes the main level. Downstairs, you'll find two comfortable bedrooms and a full bathroom. The primary bedroom features a roomy double closet, while the second bedroom is flexible for guests, a home office, or nursery. Your laundry area is smartly placed just steps from both bedrooms, making day-to-day living easy. Storage wont be a concern with a generous unfinished utility room and handy space under the stairs. Freshly painted and move-in ready, this home offers low monthly condo fees, making it a fantastic opportunity for first-time buyers or investors alike. Transit, parks, and popular amenities are all within walking distance giving you the comfort and convenience you need to thrive. Ready to take the next step toward building your future wisely? Call today to schedule your private showing and imagine the possibilities! (id:48755)
Solid Rock Realty
134 Ogilvie Lane
Merrickville-Wolford, Ontario
Welcome to paradise in Kilmarnock Estates, 55-year old exclusive adult community on the fabulous Rideau River. This lovely property features a weed-free, 8-foot drop off of the 31-foot wheeled aluminum and wood dock perfect for all your waterfront activities such as fishing, swimming and boating. Enjoy picturesque sunrises and sunsets from the dock, gazebo or deck to fully appreciate the relaxation that this property has to offer. Energy audit occurred in 2022 obtaining a score of 73 GJ/year which is a better rating than newly built homes. Additional insulation and energy systems have been improved since the audit, increasing energy efficiency even further. Updated floors, furnace, kitchen, bathroom, high-efficiency furnace with a maintenance contract paid to 2034...see attachment for details, including some extra chattels. Seller is willing to negotiate the 1000 litre hot tub (2021) as part of the sale. Note that property is on leased land and the land lease is $531.00/month which includes water supply, septic/sewage removal, garbage fees, park road maintenance, and property taxes. (id:48755)
Innovation Realty Ltd.
201 - 180 York Street
Ottawa, Ontario
Centrally located in the heart of vibrant Byward Market, welcome to 180 York St #201. Open concept living & dining room w/ hardwood flooring, high ceilings, oversized windows flooding the space w/ natural light. Functionally designed kitchen w/ ample cabinet space, stainless steel appliances, large centre island, subway tile backsplash. 2 bedrooms w/ large closets. Primary w/ access to cheater 4 piece ensuite w/ large vanity. Enjoy your own private balcony retreat overlooking downtown Ottawa. In unit laundry for added convenience. Unit comes w/ 1 underground parking spot and a storage locker. Building amenities include: fully equipped gym, games/party room, outdoor patio w/ bbqs. Located just steps away from Parliament, the Rideau Centre, the University of Ottawa, local coffee shops and eateries. Dont miss out on this downtown GEM! (id:48755)
RE/MAX Affiliates Realty Ltd.
0 Saumure Road
Ottawa, Ontario
This is your chance to create your dream home on a large lot just 30 mins to downtown Ottawa\r\nand moments to Vars and Limoges! 15.79 treed acres to customize into your perfect getaway just\r\noutside the city. RU zoning allows for many different uses to make your own. Buyer to verify\r\nall aspects to determine if the property is right for them. 24 hrs irrevocable on all offers. (id:48755)
Paul Rushforth Real Estate Inc.
1606 Clayton Road
Mississippi Mills, Ontario
Picturesque 6.6 acres with meandering tree-line driveway leading you to cleared site, all ready for your new home. or, country retreat as you already have new, 2024, 160 sqft Bunkie with porch and metal roof. Land gentle rolling with lovely mixture of hardwoods, softwoods and cedars. Directly across the road from this land is 97 acre Conservation Area offering abundance of walking trails, birds and wildlife. You are also approx 15 mins from golfing at Pakenham Highlands or in winter, skiing at Mount Pakenham. Clayton Lake is 3 kms down the road. And, just 10 minutes to historic town of Almonte offering quaint restaurants, shops and cafés plus amenities such as hospital. This land has private setting with easy access on paved and well-maintained township road. Hi-speed and cell service area available. Hydro easily accessible. Curbside garbage pick up. 30 min commute to Kanata. (id:48755)
Coldwell Banker First Ottawa Realty


