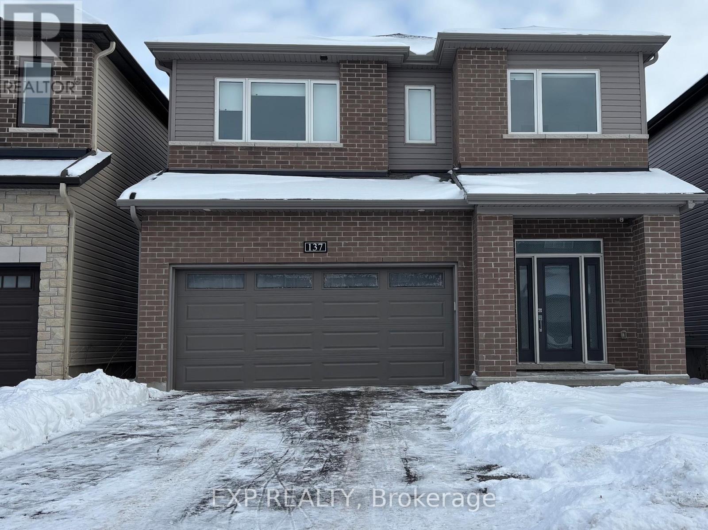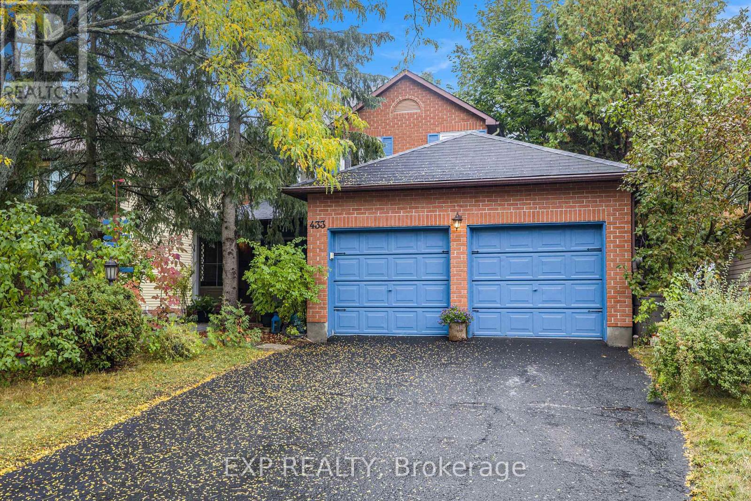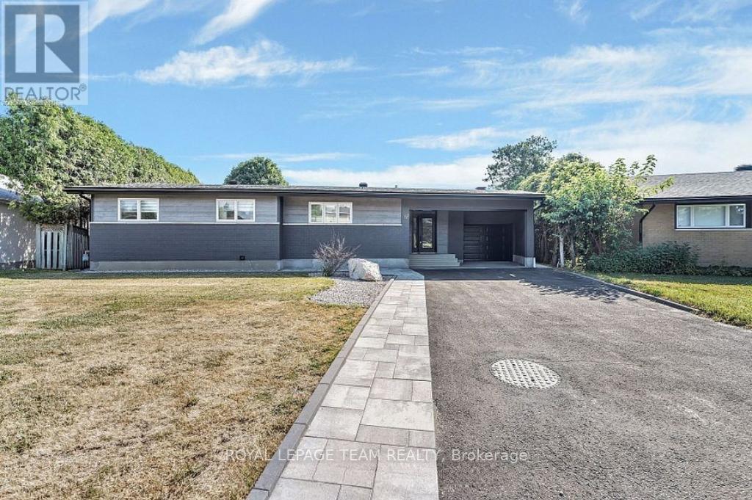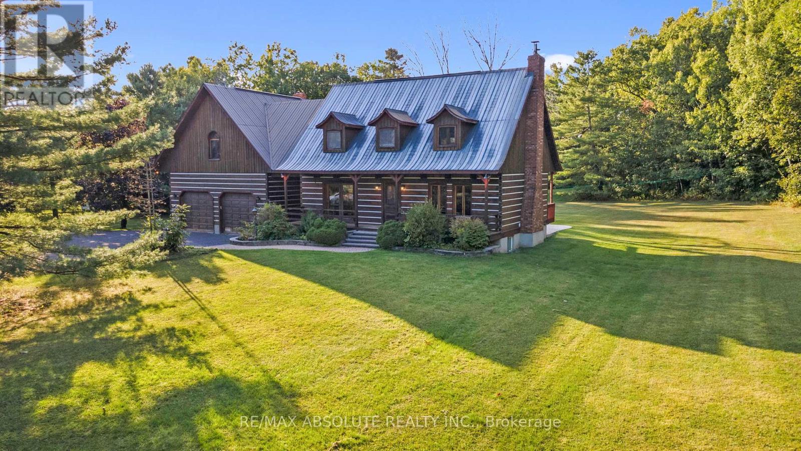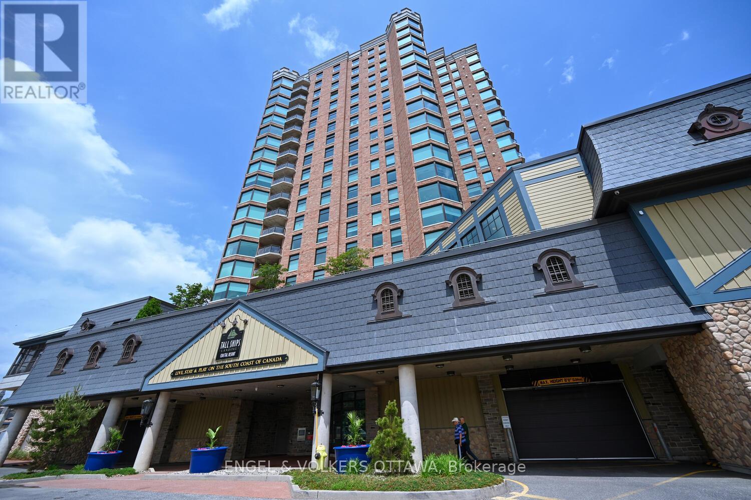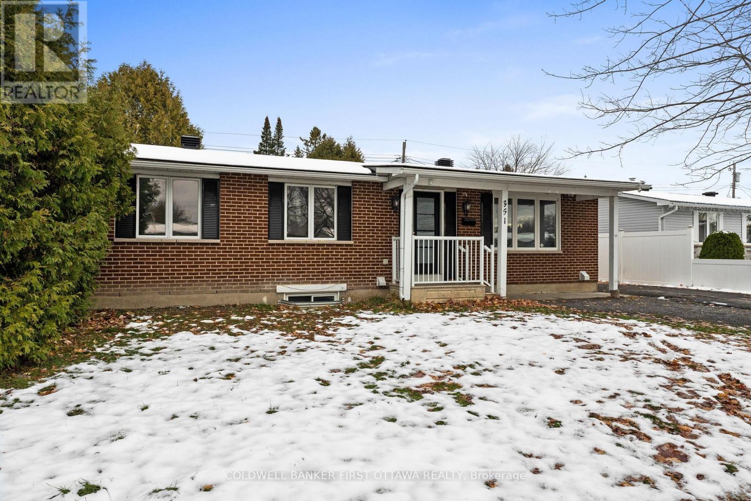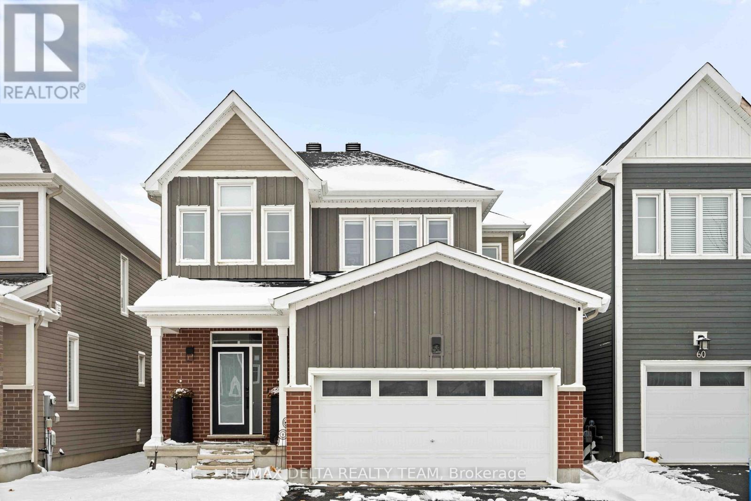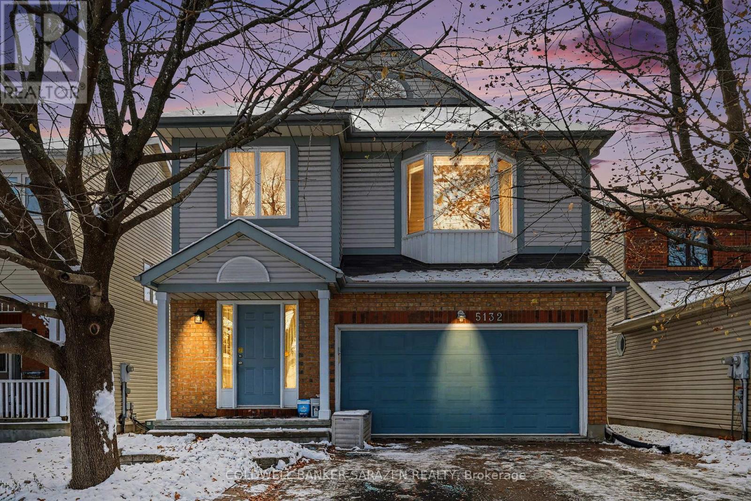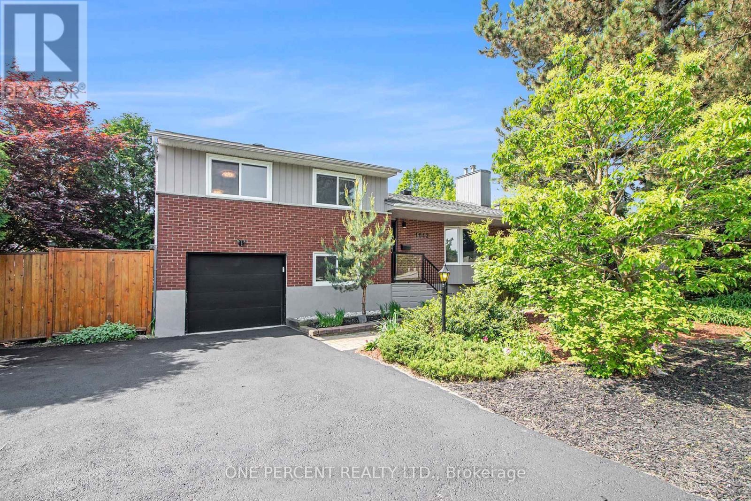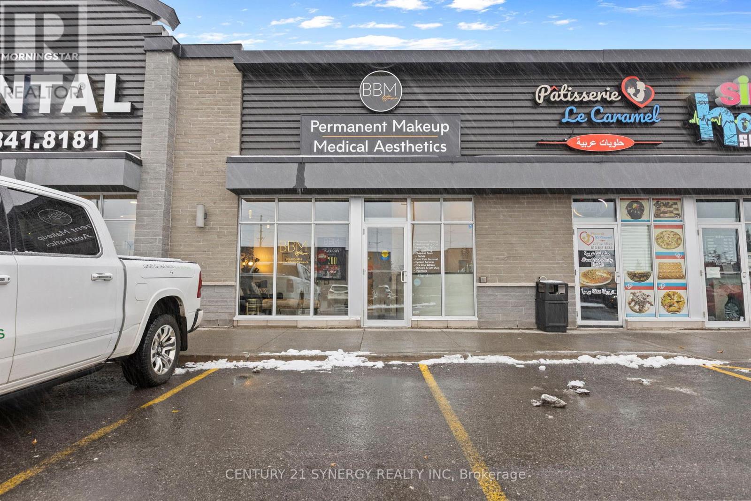137 Maynooth Court
Ottawa, Ontario
Welcome to 137 Maynooth Court, this stunning 4-bedroom, 2.5-bath single-family home offering over 2,200 sq. ft. of carpet-free living space! Featuring 9' smooth ceilings on the main floor, hardwood flooring throughout, and quartz countertops in the kitchen and bathrooms, this home blends elegance with everyday comfort.The open-concept layout flows seamlessly from the kitchen to the great room and dining area. The chef's kitchen boasts a large centre island with breakfast bar, and the great room features a natural gas fireplace with a floor-to-ceiling polished tile surround.Upstairs, the spacious primary suite offers a walk-in closet and a luxurious 4-piece ensuite. The three additional bedrooms on the second floor are also generously sized, providing comfortable space for family members, guests, or a home office. A convenient second-floor laundry area adds extra ease to daily living.The lookout basement with oversized upgraded windows provides plenty of natural light and potential for future living space. Enjoy a fenced backyard, double garage, and quiet, family-friendly neighbourhood, stay away from the main road, offering both privacy and peace of mind. Located just 5 minutes from Minto Recreation Complex, 10 minutes from Barrhaven Centre, and 13 minutes from Costco, this home combines modern style, comfort, and an unbeatable location. Book your showing today! (id:48755)
Exp Realty
433 Pickford Drive
Ottawa, Ontario
Step Into This Beautifully Maintained 3+1 Bedroom, 4 Bathroom Home Where Pride Of Ownership Is Evident At Every Turn. Thoughtful Upgrades And Charming Touches Combine To Create A Welcoming, Move-In Ready Space Your Family Will Love. The Manicured Front Landscaping Sets The Tone, Leading To A Stunning Covered Porch That Doubles As A Sunroom, Ideal For Morning Coffee, Reading, Or Simply Unwinding. Inside, A Large Tiled Foyer Greets You, Flowing Seamlessly Into A Sun-Filled Living Room Thanks To A Generously Sized Front Window. The Kitchen Is A Standout With Timeless Extended White Cabinetry, Stainless Steel Appliances, Granite Countertops, Pot & Pan Drawers, Subway Tile Backsplash, And Ample Storage. A Cozy Breakfast Or Reading Nook Invites Quiet Moments, While The Open-Style Picture Window Overlooking The Dining And Family Room Makes Entertaining Effortless. The Dining Area Features A Charming Bay Window, And The Family Room Offers Direct Access To The Backyard Oasis Complete With A Private Deck And Mature Trees Providing Natural Serenity. A Beautiful Winding Staircase With Elegant Wrought Iron Spindles Leads To The Second Floor Where You Will Find The Spacious Primary Suite Featuring Double Closets And A Luxurious 4-Piece Ensuite With A Glass-Enclosed Shower And Separate Jacuzzi Tub. Two Additional Bedrooms And A Shared 4-Piece Bathroom Complete The Upper Level. The Fully Finished Lower Level Adds Versatility With An Additional Bedroom, Bathroom, And Plenty Of Space For Guests Or Extended Family Along With A Large Projector Screen And Home Theatre System. A Dedicated Laundry Room Adds Everyday Convenience. Quick Access To The 417 And Easy Walking Distance To Katimavik And Castlefrank Elementary, Wave Pool, Kanata Town Center, Kanata Centrum, And Kakulu Medical Center. Perfect For Growing Families, This Remarkable Home Sits In The Earl Of March Secondary School District, Recognized As One Of The Best Public High Schools In Ottawa And Across Ontario. (id:48755)
Exp Realty
12 Largo Crescent
Ottawa, Ontario
Welcome to this beautifully updated 2-bedroom bungalow nestled on a peaceful crescent, offering the perfect blend of modern comfort and timeless charm. The main floor was entirely updated in 2024. Step inside to discover a spacious, contemporary kitchen with sleek finishes and ample counter space, ideal for home chefs and entertaining alike. Main level highlights include, a large, modern kitchen with updated cabinetry and appliances, two renovated bathrooms, including a stylish ensuite, convenient main-level laundry, and expansive dining room perfect for hosting family dinners, and a cozy living room featuring a stunning stone fireplace. The flooring is an exceptional combination of tile in the kitchen and dining room, and gorgeous laminate in the bedrooms. Enjoy summer evenings on the beautiful backyard patio, surrounded by mature landscaping and privacy. The oversized single garage provides plenty of room for parking and storage. Finished basement retreat: The fully finished basement offers a generous family room and rec room, plus a 3-piece bathroom, an ideal setup for teenagers, guests, or extended family. Prime Location: Close to shopping, schools, and everyday amenities, this home combines tranquility with convenience. Whether you're starting out, downsizing, or looking for multigenerational living, this bungalow checks all the boxes. Ready to move in and enjoy! New roof shingles, all new appliances, new garage door. (id:48755)
Royal LePage Team Realty
188 Burns Drive
Mcnab/braeside, Ontario
Charming log home on 1.99 acres in Braeside offering 3 bedrooms, 2.5 bathrooms, a versatile bonus room above the garage, a large barn, and a lean-to, with a balance of mature trees and cleared space; enter through a foyer with coat closet leading to a spacious living room with wood-burning stove, newly updated kitchen with ample cabinetry, quartz counters, large island with bar seating for four, pot and pan drawers, undermount sink at window, and adjoining dining room with space for family table and buffet; main floor powder room; upstairs features a primary bedroom with ample closet space and ensuite with vanity, toilet, and tub/shower with ceramic surround plus additional closet space; two secondary bedrooms with ample closets share a full bathroom with tub/shower, ceramic surround and toilet, which also connects to a laundry room with utility sink and storage; the bonus room above the garage provides flexibility for a family room, home office, hobby space or extra bedroom with inside access to the garage; finished basement includes a large family room with wood stove, bar area, and storage/utility room; wood heat throughout creates a cozy ambiance; outside enjoy the barn, lean-to, and generous acreage offering privacy and endless possibilities. 24hrs irrevocable on all offers. (id:48755)
RE/MAX Absolute Realty Inc.
1355 Fribourg Street
Russell, Ontario
**Please note that some photos are virtually staged** Step into pure modern elegance with this breathtaking 2-storey showpiece a home where style, comfort, and function meet in perfect harmony. From the moment you walk through the door, you're greeted by a sun-drenched, open-concept layout that instantly feels warm and welcoming. The designer kitchen is nothing short of spectacular, boasting expansive counters, a sleek, chef-inspired design, and a coveted walk-in pantry perfect for keeping your space organized and ready for both everyday meals and hosting unforgettable gatherings. The dining area flows effortlessly to the backyard through patio doors, revealing a private oasis with a back deck, no rear neighbours, and serene forest views the ultimate backdrop for relaxation or entertaining. The living room, anchored by a cozy natural gas fireplace, invites you to curl up and truly unwind. A stylish 2-piece bathroom adds convenience for both family and guests. Upstairs, your primary suite retreat awaits, complete with a walk-in closet and a spa-like 3-piece ensuite for those moments of indulgence. Two additional spacious bedrooms, a second full bath, and the ultimate convenience of upstairs laundry complete this perfect upper level. The unfinished lower level is your blank canvas, already equipped with a rough-in for a bathroom whether you dream of a home theatre, private gym, or stylish lounge, the possibilities are endless. This isn't just a home its your next chapter, your everyday escape, and the lifestyle upgrade you've been searching for. (id:48755)
Exit Realty Matrix
1702 - 15 St Andrew Street
Brockville, Ontario
Upon entering you are immediately drawn to the most remarkable view and the magic of the Thousand Islands! Enjoy the endless wonder of ships from faraway places, majestic cruise ships and private yachts plying the waters of the St. Lawrence River! This west facing T'Gallant suite boasts approximately 1622 sq. ft. of superbly designed luxury living plus 110 sq. ft. balcony. Open concept great room style combines a high quality custom kitchen with huge centre island, high end appliances, quartz countertops and great task lighting. This flows seamlessly to a spacious dining area and to an octagonal living room. The subtle stone work surrounding the gas fireplace adds a classic touch to an already extraordinary living space. And all this as well as both bedrooms and hallways are anchored by rich hardwood flooring. The primary bedroom easily accommodates a king size bed plus tonnes of space for bedside tables, armoires, etc. The ensuite bath separate shower, bath, double sinks, lots of storage and ceramic flooring. The second bedroom is easily used as a den, office and for occasional overnight stays. A second full bath completes the suite. Impeccably maintained throughout. Tall Ships offers amazing amenities indoor pool, sauna, indoor and outdoor hot tubs, meeting rooms, catering kitchen. Indoor parking for one car is included. (id:48755)
Engel & Volkers Ottawa
351 Amiens Street
Ottawa, Ontario
Looking for a bungalow with a LEGAL secondary unit? Live in one unit and help pay your mortgage with the other, or rent out both and enjoy the monthly cash flow! The upper unit offers 3 bedrooms, quartz countertops, SS appliances, in-unit stacked laundry and NO carpet to be found. The lower unit also offers quartz counters, in-unit stacked laundry and NO carpet. There's also an ensuite bath and walk-in closet for one of the 3 bedrooms, and a second full bath as well. SDU conversion completed in 2021 with 2 hydro meters, plumbing/electrical and HVAC updates. Sitting on a large 60 x 90 lot, the location is fantastic surrounded by schools and parks, and situated conveniently close to Place d'Orleans, transit/future LRT stop, highway access and all the amenities of Tenth line and Innes. Previous rents were $2600 and $2450/month with an annual NOI of $49,800 and 5.96% CAP rate. Both units are currently vacant so you can easily move in to either unit or set your own rents. A fantastic opportunity for whatever your plans are!! (id:48755)
Coldwell Banker First Ottawa Realty
58 Hackamore Crescent
Ottawa, Ontario
Better than new! Welcome to 58 Hackamore Crescent - a beautifully upgraded Caivan-built 3-bed, 4 bath home in Richmond's highly sought-after Fox Run community. Bright and open with hardwood floors, a designer kitchen with a gas range, and thoughtful upgrades throughout. Upstairs offers a spacious primary suite with spa-inspired ensuite & walk-in closet, two additional bedrooms, full bath, and second-floor laundry. The finished lower level adds a family room, modern full bathroom, and a convenient 4th bedroom. Outside, enjoy your custom brand new 3-tier deck with pergola, lighting & river-wash stone landscaping - perfect for entertaining or relaxing. Situated in a safe, friendly neighbourhood with parks, schools, shops, and recreation nearby - all within Ottawa's fastest-growing community. Simply move in and enjoy! (id:48755)
RE/MAX Delta Realty Team
5132 Lerner Way
Ottawa, Ontario
Well maintained 3-bedroom, 3-bathroom single detached home in the highly sought after neighbourhood of Beacon Hill South. The interior has been refreshed with a new coat of paint and refinished hardwood floors. The family room, with access to the backyard, features a gas fireplace, serviced annually. The kitchen offers refaced cabinetry, new countertops, and includes newer appliances (stove and dishwasher). The primary bedroom features a private ensuite, walk-in closet and a bay window that provides lots of natural light. The second floor laundry room adds convenience. All three bathrooms feature updated vanities. Recent mechanical updates include Furnace (2019), A/C (2019), and HWT (2019, rental). The property includes a double garage with a new door opener and total parking for four vehicles. Enjoy a private rear yard featuring no rear neighbours, backing directly onto a park with direct gate access. The exterior includes a two tier deck with updated railings and stairs, and an 8' x 10' storage shed (2 years old). The prime location of this home offers accessibility and walking distance to many elementary and secondary schools including Ottawa's Highly ranked Colonel By Secondary School which offers an IB program . You are also minutes from the new LRT station, Highway 417, Costco, NRC, CSIS, and Montfort Hospital and many more amenities. (id:48755)
Coldwell Banker Sarazen Realty
1042 Harkness Avenue
Ottawa, Ontario
Step into a lifestyle where every day feels like a getaway. This designer-renovated 3+1 bedroom home blends privacy, natural light, and modern comfort on a quiet, no-through street in Riverside Park. Set on an oversized, south-facing lot, the property enjoys over 10 hours of sunlight daily. Behind soaring cedar hedges lies your own backyard paradise featuring a sparkling pool, glass railings (2024), a custom cedar cabana (2021), and multiple outdoor zones for lounging, dining, and entertaining.Inside, the home has been completely reimagined by a renowned local designer. The welcoming foyer (2020) opens to a spacious living room with a wood-burning fireplace. The kitchen offers a gas range, Bosch dishwasher, stainless steel appliances, and floor-to-ceiling sliders framing peaceful backyard views. Step out directly to the deck and pool for seamless indoor-outdoor living. Recent updates include a rejuvenated primary suite (2024), custom built-ins and closets (2024), main-floor bedroom (2023), renovated laundry (2024), and a spa-inspired main bathroom (2025). Fresh interior paint (2025), a glass-railed front porch (2025), and a custom front fence (2020) enhance curb appeal. The lower level offers a flexible layout with an additional bedroom, full bathroom, and generous storage-ideal for guests, teens, or a home office. Key updates: windows (2015), 30-year shingles (2017), furnace (2013).Enjoy the best of city living without the bustle. Riverside Park is known for its park-centric design, no cut-through traffic, and quiet streets-steps to schools, Walkley LRT, and easy access downtown via Bronson or out of the city in any direction. A must see! (id:48755)
One Percent Realty Ltd.
725 Odyssey Way
Ottawa, Ontario
Welcome to this beautifully appointed modern home located in one of Findlay Creek's most sought after neighbourhoods. Set on a premium lot with extra frontage, this property offers both impressive curb appeal and additional outdoor space rarely found in the area. Inside, you're greeted with sleek hardwood floors throughout the main level and up the staircase, creating seamless and stylish flow. Large windows fill the home with natural light, complimenting the modern finishes and open concept layout-perfect for both everyday living and entertaining. The finished lower-level recreation room provides valuable additional living space, ideal for a family room, home theatre, gym or play area. This exceptional home is surrounded by top-tier amenities. Enjoy close proximity to shopping, excellent schools, public transit, the Ottawa Airport, golf courses, walking trails, and so much more. Findlay Creek is known for its family-friendly environment, parks, and vibrant community atmosphere. Whether you're a growing family, or a buyer looking for stylish, modern comfort in a prime location, this home checks every box. Vacant and easy to show (id:48755)
Ottawa Property Shop Realty Inc.
9/10 - 200 Vanguard Drive
Ottawa, Ontario
Discover an exceptional opportunity to establish your business in the heart of Ottawa's thriving and rapidly growing retail corridor. These highly sought-after storefront condominiums offer an impressive blend of visibility, functionality, and professional appeal-providing the ideal foundation for your business to grow and flourish. Perfectly suited for retail or office use, the space offers remarkable versatility to accommodate a wide range of business models. Its strategic placement allows for quick and convenient entry from both Innes Road and Tenth Line, ensuring steady traffic flow and effortless access for clients, customers, and employees alike. This location places your business in the centre of a bustling hub surrounded by established retailers, residential communities, and ongoing growth.Inside, the unit features a spacious and welcoming front entrance that opens into a generous lobby area complete with a dedicated reception zone. High ceilings enhance the sense of openness and create an inviting first impression. From the lobby, a convenient public bathroom is easily accessible for guests and clients.The interior layout is thoughtfully designed to support productivity, collaboration, and comfort. A large, well-appointed boardroom provides the perfect setting for meetings and presentations, while five private offices offer quiet and functional workspaces. The unit also includes a practical kitchen area and utility room, along with a private bathroom located toward the rear of the space-ideal for staff use and daily convenience.This is more than just a property-it's an opportunity to invest in your business's long-term success. Take control of your future, build equity instead of paying rent, and shape a space that reflects your brand and vision. Elevate your entrepreneurial journey and become your own landlord in a location designed to support growth, visibility, and lasting success. (id:48755)
Century 21 Synergy Realty Inc

