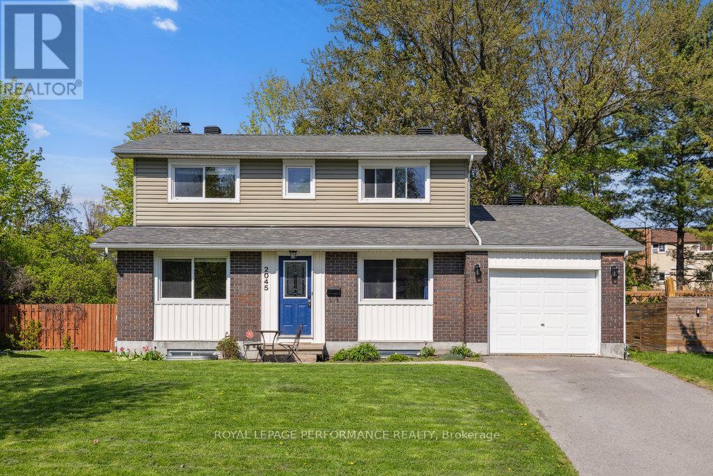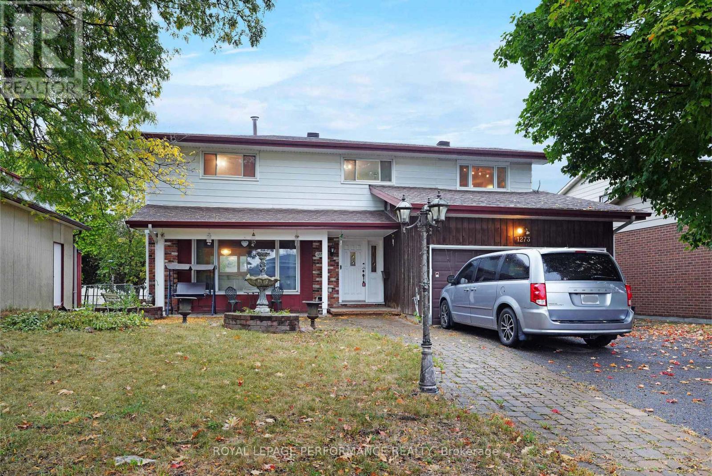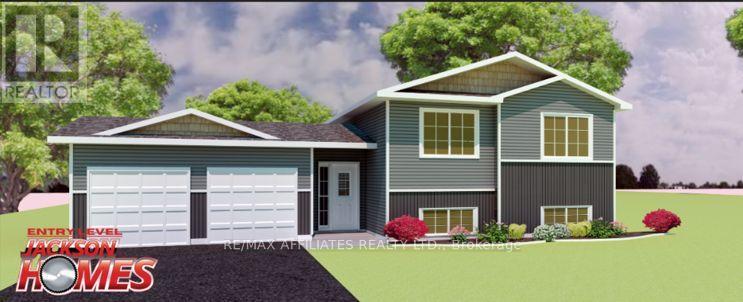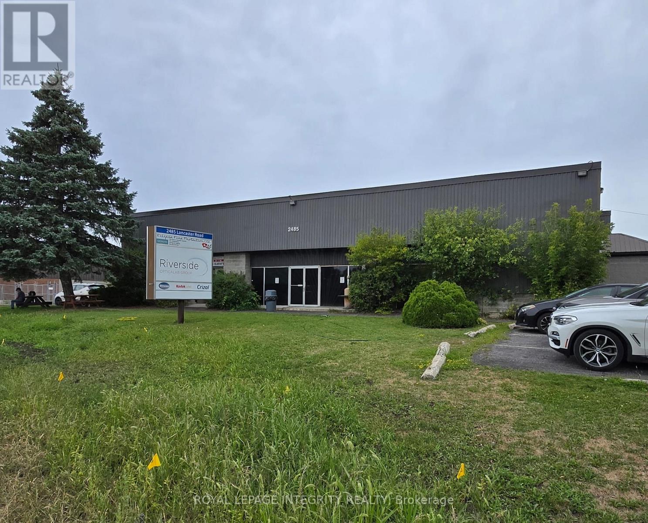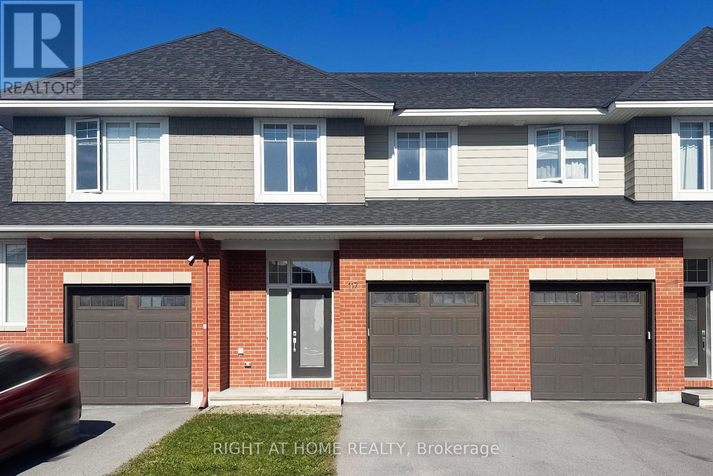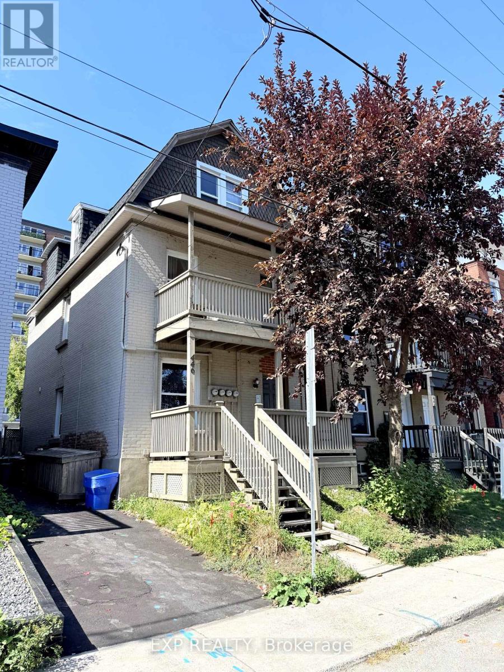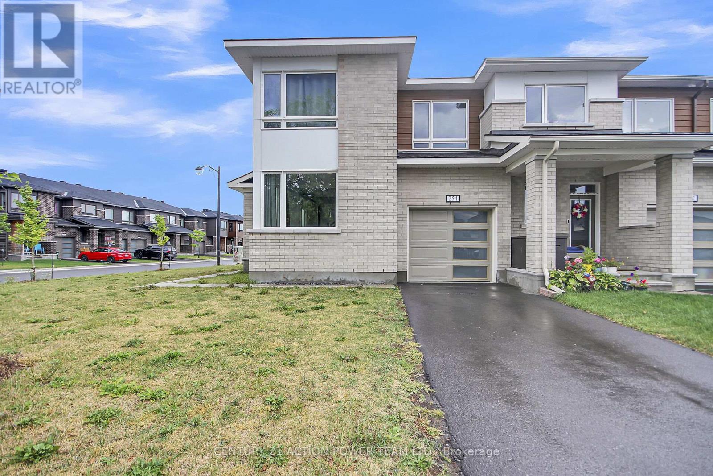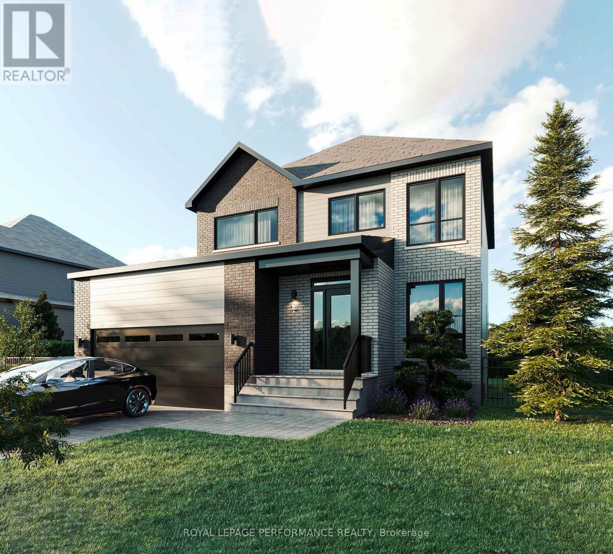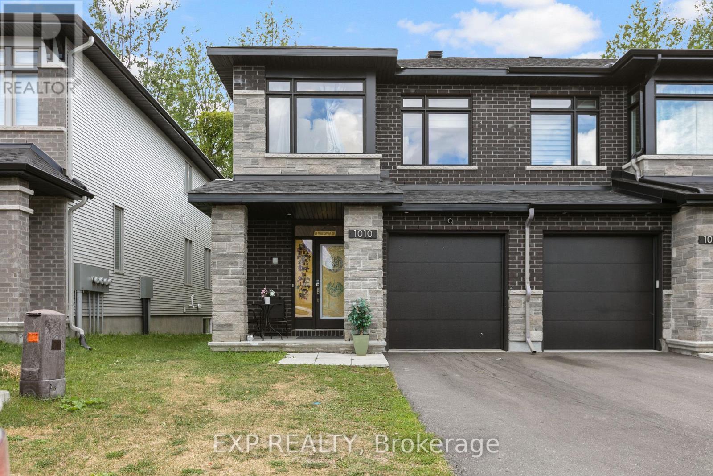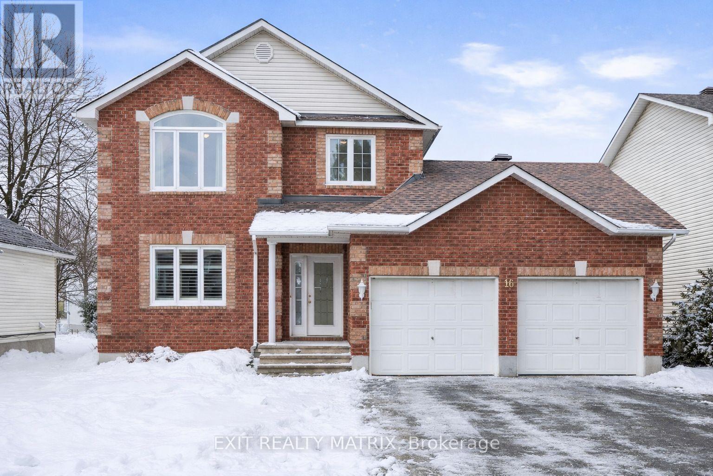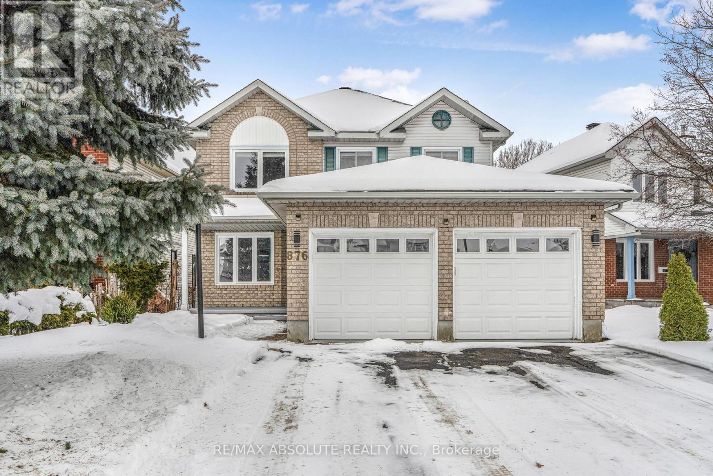2045 Deerhurst Court
Ottawa, Ontario
Welcome to 2045 Deerhurst Court, nestled on a quiet cul-de-sac in the heart of sought-after Beacon Hill North. This spacious family home offers the perfect blend of comfort, convenience, and community, with top-rated schools, parks, and shops all within walking distance. Step inside to find a floor plan that checks every box. The main level features a formal living and dining room, perfect for entertaining, with a convenient passthrough to the kitchen. A cozy family room with a fireplace provides the perfect spot to unwind. You'll also find access to the attached single-car garage, a powder room, and a laundry area completing this level. Upstairs offers four generous bedrooms ideal for a growing family, home office, or guest rooms. The primary suite includes large windows, ample closet space, and a private 2-piece ensuite. A full bathroom serves the remaining bedrooms. The lower level is currently unfinished, offering a blank canvas to customize to your needs whether it's a rec room, gym, or additional storage space. Outside, the fully fenced backyard is a true highlight - featuring a large deck shaded by a beautiful, mature oak tree and surrounded by generous green space, its the perfect setting for family BBQs, entertaining guests, or simply unwinding in your own private oasis. Don't miss this opportunity to live in one of Ottawa's most established and family-friendly neighborhood's! (id:48755)
Royal LePage Performance Realty
1273 Anoka Street
Ottawa, Ontario
Spacious two-storey detached home. Bright main floor with large windows and hardwood throughout. Formal living room with crown moulding opens to the dining room. Generous kitchen with plenty of cabinetry and counter space. Powder room and workshop complete the main level. Upstairs offers four well-sized bedrooms, including a primary suite with 2-piece ensuite, a full main bath, and a bonus family room. Finished lower level with rec room, laundry, and utility space. Enjoy a large backyard with wooden deck, interlock patio, and ample green space. Double attached garage and prime location close to all amenities. Property is being sold AS IS WHERE IS. The home is currently being emptied and vacated. (id:48755)
Royal LePage Performance Realty
Lot 7 Richmond Road
Beckwith, Ontario
*This house/building is not built or is under construction. Images of a similar model are provided* Top Selling Jackson Homes Pinehouse model with 3 bedrooms, 2 baths and split entryway to be built on stunning 10 acre, partially treed lot located cetral between Carleton Place, Smiths Falls and under 15 minutes to Richmond, with an easy commute to the city. Enjoy the open concept design in living/dining /kitchen area with custom cabinets from Laurysen Kitchens. Generous bedrooms, with the Primary featuring a full 4pc Ensuite with one piece tub. Vinyl tile fooring in baths and entry. Large entry/foyer with inside garage entry, and door to the backyard leading to a privet ground level deck. Attached double cargarage (20x 20). The lower level awaits your own personal design ideas for future living space. The Buyer can choose all their own custom fnishing with our own design team. (id:48755)
RE/MAX Boardwalk Realty
17 & 18 - 2485 Lancaster Road
Ottawa, Ontario
Two Commercial Condos with approximately 4000 sq ft on 2 floors, zoned IL (Light Industrial Zone) . Currently both Units 17 and 18 are vacant and are inter-connected. Regular height garage door in Unit 17. Some interior subdividing has been done. There is a total of 5 parking spaces included! Excellent location at the entrance of Lancaster road via St Laurent Blvd. (id:48755)
Royal LePage Integrity Realty
117 Escarpment Crescent
Ottawa, Ontario
Introducing the popular MINDEN Model by Uniform, a stylish townhome perfectly situated in the desirable Richardson Ridge community of Kanata Lakes. Offering over 30 Pot Lights and over 2000 SQ.FT. living space including the finished basement, this bright and spacious home boasts SMOOTH CEILINGS on ALL levels. Main floor features modern open concept layout with 9 feet ceilings, a expansive great room with hardwood flooring and a elegant fireplace, a chef kitchen with stainless steel appliances, stylish cabinetry with SOFT-CLOSE doors, high-end QUARTZ countertops and more. The U-shaped staircase with landings not only enhances safety and comfort but also elevates the homes architectural appeal. On 2nd level, Large Master Bedroom with walk-in closet. & Luxurious Ensuite with upgraded QUARTZ Countertops and Glass Shower. Two additional well-sized bedrooms, a full bath also with upgraded QUARTZ Countertops and a convenient laundry room complete the upper. The finished basement offers plenty of space for family fun, a rough-in for future bath and generous storage, while the private FULLY FENCED backyard provides the perfect outdoor retreat for relaxation and entertaining. Just minutes to trails/parks, Kanata Centrum, Tanger outlets, Costco & HWY417 and top ranked schools. With its modern upgrades, fully fenced backyard and prime location, this home offers not just a place to live, but a lifestyle to enjoy. 10+! (id:48755)
Right At Home Realty
446 Cambridge Street S
Ottawa, Ontario
Prime Glebe/Little Italy 5CAP: Triplex 446 Cambridge Street South, Ottawa. Discover exceptional income potential in one of Ottawas most walkable and vibrant neighbourhoods. Perfectly situated between the Glebe and Little Italy, this property is steps from 24/7 conveniences such as McDonalds, Tim Hortons, grocery and convenience stores, and direct bus service to Carleton University and University of Ottawa. The O-Train, boutique shops, diverse restaurants, and the natural beauty of Dows Lake and Commissioners Park are all within a short stroll. This quiet, well-maintained triplex features: Two one-bedroom apartments and one two-bedroom apartment, each with in-unit laundry and fully occupied. Recent upgrades that enhance value and reduce maintenance:Tankless on-demand hot water system (2025),New roof (2023), Fresh asphalt paving (2025), Updated kitchens, bathrooms, and flooring (2023), The thoughtfully designed layout appeals to young professionals, students, and urban dwellers, ensuring strong rental demand year after year. Nearby highlights include Dows Lake Pavilion, Lansdowne Park, and Preston Streets dining district, plus quick access to Carleton University, University of Ottawa, and Algonquin College.Whether you're looking to expand your investment portfolio or live in one unit while earning income from the others, this Triplex delivers long-term stability, modern efficiencies, and a location that remains one of Ottawas most desirable. Some photos are digitally Staged. (id:48755)
Exp Realty
254 Ormiston Crescent
Ottawa, Ontario
Welcome to 254 Ormiston Crescent, located in the desirable new Crown of Stonebridge community! This stunning 3-bedroom + den, 2.5-bathroom corner unit offers an open-concept layout flooded with natural light, thanks to its many large windows. Step inside to find a modern and inviting foyer that opens into a beautifully designed main-floor living area. The stylish L-shaped kitchen is a chefs dream, featuring granite countertops, an oversized breakfast island, generous cupboard space, and brand-new stainless steel appliances. Enjoy seamless views into the bright great room with a cozy fireplace, plus a versatile den/flex space perfect for a home office or playroom.Upstairs, retreat to the spacious primary bedroom overlooking the backyard, complete with a walk-in closet and a luxurious ensuite bathroom boasting a freestanding tub and separate glass shower. The second floor also includes two well-sized additional bedrooms, an upgraded full bathroom, and a convenient laundry area.The finished lower level provides a large recreation room, a handy office nook, and plenty of storage.Don't miss your chance to live in this exceptional home in one of the city's fastest-growing communities. *Some images virtually staged.* (id:48755)
Century 21 Action Power Team Ltd.
1367 Diamond Street
Clarence-Rockland, Ontario
Thoughtfully designed, and already under construction! This 'The Azur' model is a purpose-built 2-story home featuring a LEGAL SECONDARY DWELLING UNIT! The main unit boasts 1744 sq/ft of living space, 3 bedrooms, 1.5 baths, a 2-car garage, open concept living & fantastic finishes throughout. The bsmt unit features 1 bedroom, 1 bath, a separate entrance & is fully legal/separate from the main unit. 1367 Diamond sits on a premium pie-shaped lot, offering an oversized backyard. Welcome to Morris Village, where you'll discover this newly developed community strategically located to offer a harmonious blend of tranquility, access to amenities & a convenient 25-minute drive to Ottawa. Crafted by Landric Homes (aka the multi-award-winning Construction LaVerendrye in QC), this purpose-built 2-story home will leave you in awe. Construction LaVerendrye, renowned for their expertise, reliability, dedication to excellence & timely project delivery, consistently upholds these standards in every community they develop. Home is under construction, closing date: set for June 2026. Model home tours now available, in Limoges ON. Price, specs & details may be subject to change without notice. (id:48755)
Royal LePage Performance Realty
1010 Eider Street
Ottawa, Ontario
Welcome to 1010 Eider Street, stunning Fairhaven-End model by Richcraft Homes in highly sought-after Riverside South. Built in 2022, this meticulously maintained 3-bed + den, 3-bath END-UNIT townhome offers over 2,200 sq. ft. of living space, backing onto a serene treed area with NO REAR NEIGHBOURS. Step inside to find elegant hardwood floors throughout the main level, a bright open-concept layout, and a gas fireplace that adds warmth to the family room. The chef-inspired kitchen features quartz countertops, sleek cabinetry, and a full suite of luxury White Café appliances. Enjoy casual dining at the breakfast bar or entertain in the adjacent dining area overlooking the private backyard. Upstairs, a generous loft/den provides the perfect workspace or reading nook. The primary bedroom is a true retreat with a large walk-in closet and a spa-style ensuite featuring a soaker tub, walk-in glass shower, and quartz counters. Two additional bedrooms, a full bath, and second-floor laundry complete this level. The fully finished basement offers a spacious rec room with endless possibilities. With 3 parking spaces, a single garage, and prime proximity to schools, parks, and shopping, this move-in ready home checks every box! (id:48755)
Exp Realty
770 Cope Drive
Ottawa, Ontario
Set in a peaceful location with no front neighbors and a future park just across the street, this beautifully crafted modern residence offers the perfect blend of luxury, function, and thoughtful design. From the moment you step inside, you'll appreciate the attention to detail and the high-end finishes that give this home the feel of a professionally styled model. At the heart of the home lies a sleek, upgraded kitchen featuring a striking waterfall countertop and seamless integration with the open-concept living and dining areas an ideal layout for both everyday living and entertaining. The main floor office provides a quiet and spacious environment for remote work or study, tucked away just enough for privacy. Upstairs, the primary bedroom retreat delivers comfort and sophistication with a walk-in closet and a spa-inspired ensuite offering double sinks and an oversized glass shower. Two additional bedrooms offer generous space and natural light, complemented by a stylish main bathroom finished with premium materials, as well as the laundry. The fully finished basement expands the living space even further perfect for a home theatre, gym, or playroom. Step outside to your backyard, set on a corner lot this escape is ideal for hosting summer gatherings or simply enjoying quiet time outdoors, featuring a natural gas bbq hook up. This home combines elevated design, practicality, and a serene setting ideal for those who want both style and substance in a growing, community- oriented neighborhood. (id:48755)
Paul Rushforth Real Estate Inc.
16 La Citadelle Street
Russell, Ontario
Step into a beautifully designed 2-storey home that combines timeless elegance, generous living space, and smart investment value. Featuring 4 spacious bedrooms and 3 bathrooms, this beauty offers exceptional functionality with immaculate hardwood floors throughout and a grand hardwood staircase that makes a lasting first impression. The bright, open layout is filled with natural light. At the heart of the home, the gourmet kitchen flows seamlessly into the living areas, perfect for everyday comfort and special gatherings alike. Upstairs, the primary retreat features a walk-in closet and luxurious 4-piece ensuite. The partially finished lower level adds even more flexibility with a cozy recreational area, a large utility room, a rough-in for a bar sink and plenty of storage space. Outside, this home truly shines. A stunning interlock front entrance welcomes you with elegance, beautifully framed by a vibrant perennial flower bed that enhances curb appeal and sets the tone for what's to come. In the backyard, escape to your private oasis featuring a stained deck ideal for summer lounging, 256 sq. ft. of raised vegetable gardens, and a mature Japanese lilac tree that adds beauty, shade, and tranquility. Whether you're hosting, gardening, or simply enjoying a quiet evening, this outdoor space is designed to impress. Complete with a 2-car attached garage, this home is as practical as it is beautiful. BONUS: Installed solar panels generate approximately $8,000 annually in taxable income delivering sustainability and real financial return. Don't miss this rare opportunity to own a home that truly pays you back inside and out! (id:48755)
Exit Realty Matrix
876 Clearcrest Crescent
Ottawa, Ontario
Nestled in the family-friendly community of Fallingbrook, this beautifully cared-for four-bedroom home offers exceptional comfort, space, and functionality. The exterior features a double-wide driveway and an interlock walkway that create welcoming curb appeal. Inside, the tiled foyer provides convenient access to a powder room and the attached garage. The main level features a bright, inviting layout with refined living and dining areas highlighted by durable laminate flooring throughout. The stylish kitchen is thoughtfully designed for both everyday living and entertaining, showcasing stainless steel appliances, granite countertops, and custom cabinetry. A cozy wood-burning fireplace anchors the main-floor family room, adding warmth and character. Upstairs, new flooring flows through all generously sized bedrooms, including a spacious primary retreat complete with a private four-piece ensuite. Three additional bedrooms complete the level, two of which offer a walk-in closets-a rare and highly practical feature. The fully finished basement expands the living space with a large recreation room and a dedicated office, perfect for work, play, or relaxation. Outdoors, the oversized backyard provides plenty of room for kids to play or the opportunity to create your own future outdoor oasis. Ideally located within walking distance to schools, parks, and everyday amenities, this move-in-ready home truly has it all. (id:48755)
RE/MAX Absolute Realty Inc.

