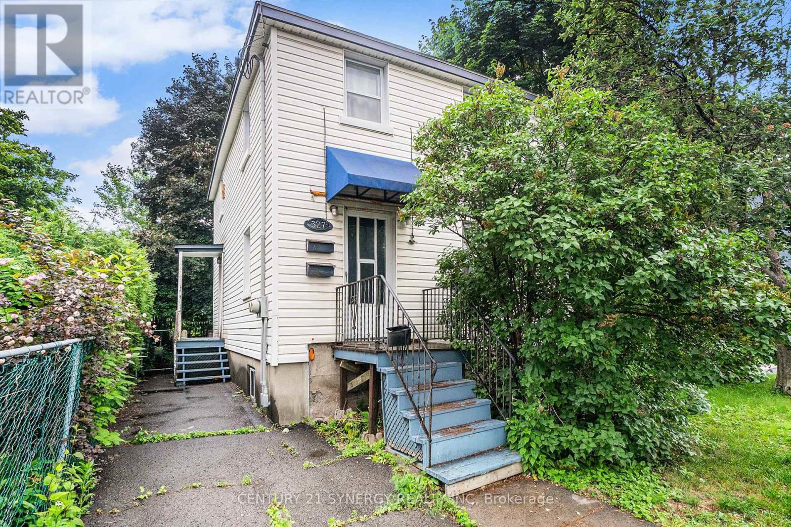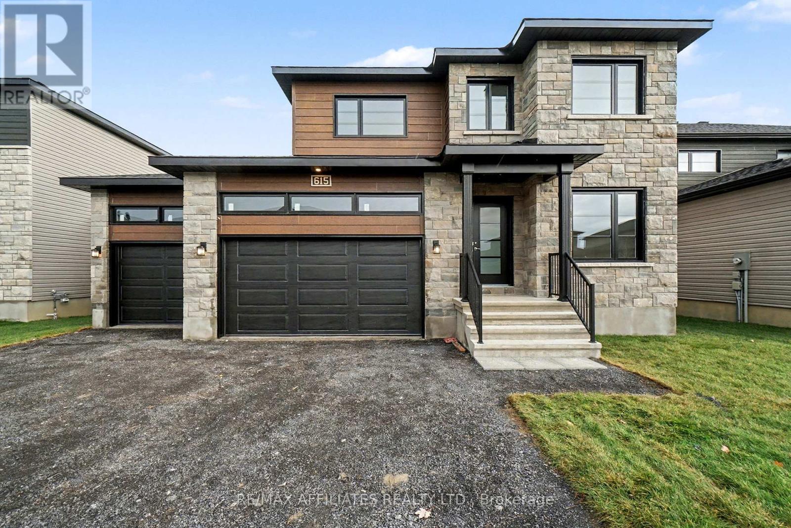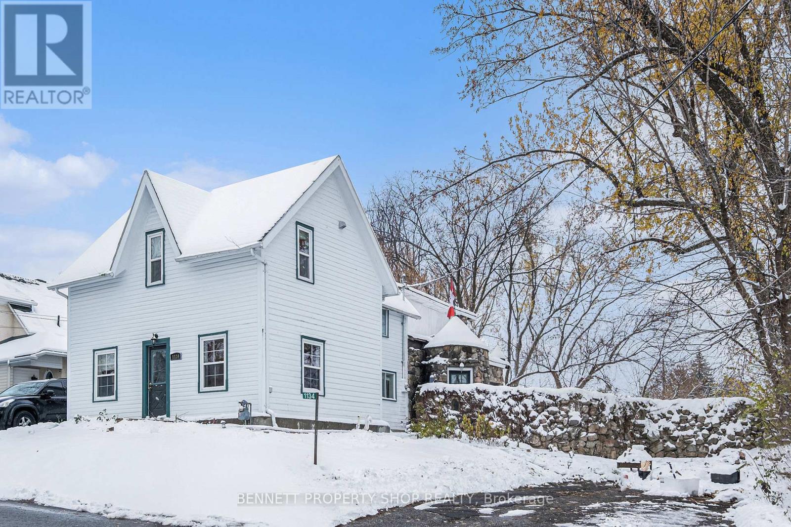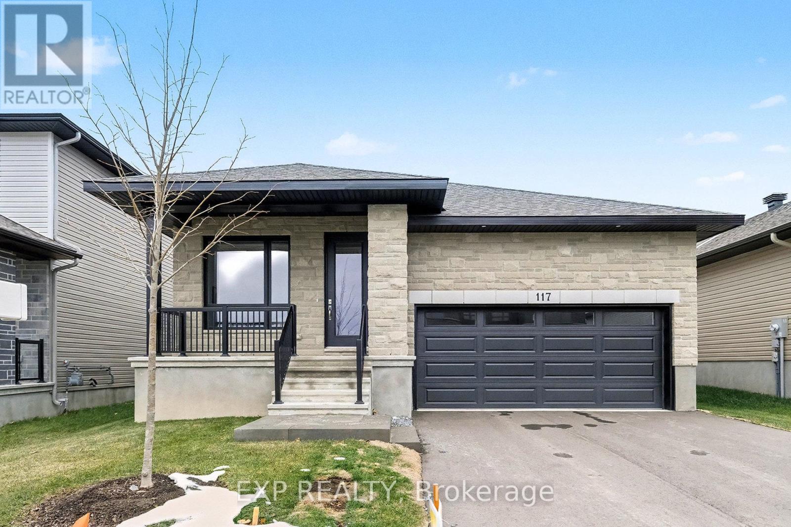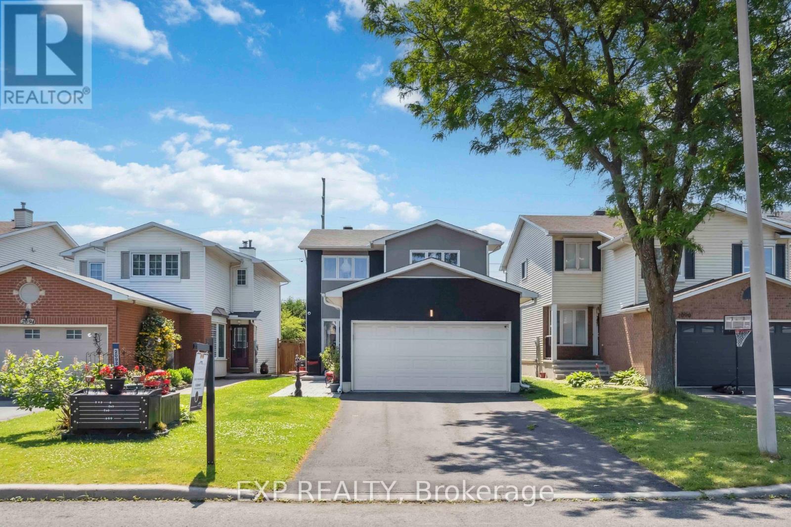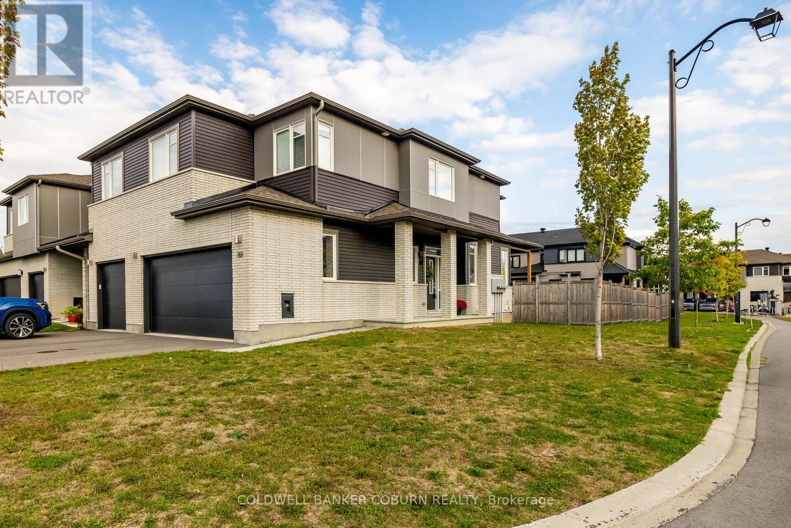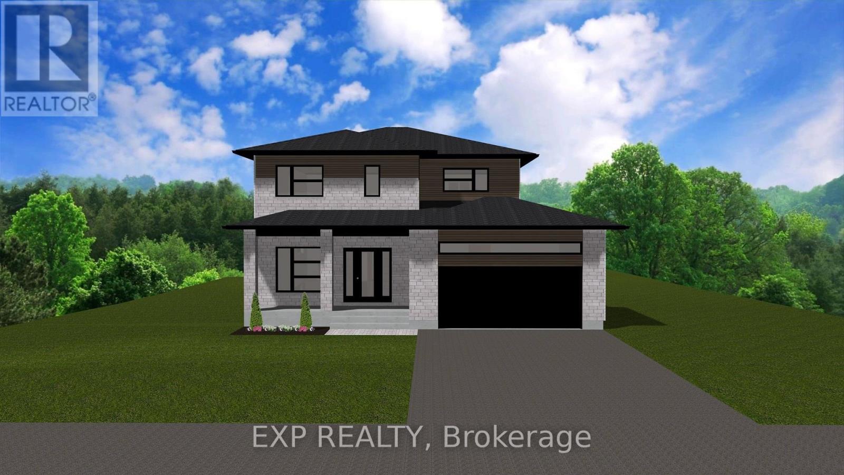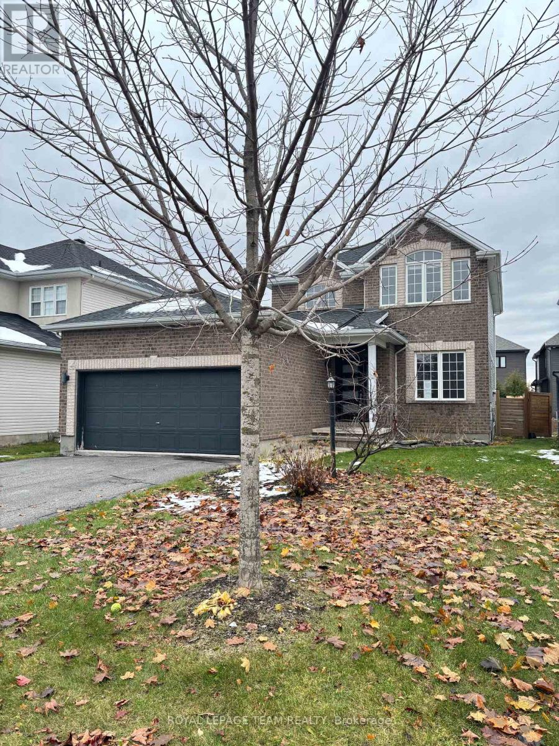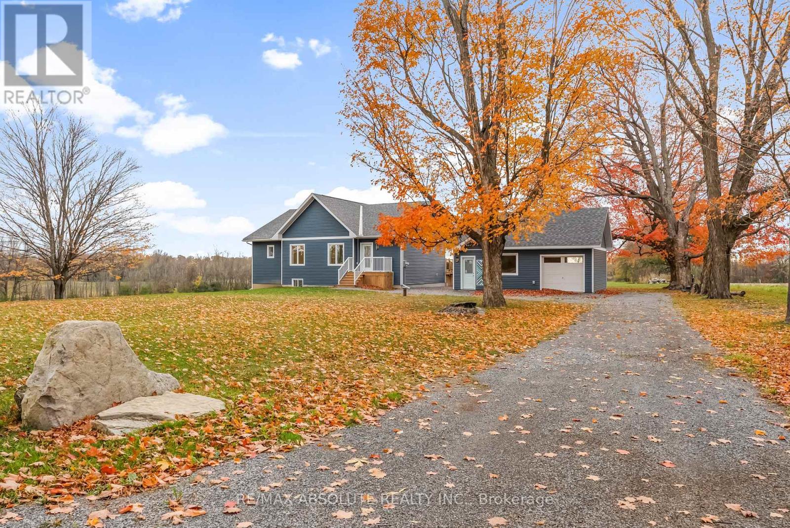327 Richelieu Avenue
Ottawa, Ontario
Nestled in the heart of Vanier, 327 Richelieu Avenue is a charming and well-maintained duplex that offers flexibility, functionality, and long-term value. Whether you're an investor seeking a solid income property or a homeowner looking for a multi-generational setup, this versatile home is worth a look. Originally built in 1952 and updated over the years, the property features two self-contained units, each with its own hydro meter and laundry area. The main unit spans the main floor and basement and includes one bedroom on the main level, two additional bedrooms in the finished basement, a full bathroom, and a spacious entertainment room. The main kitchen features elegant marble flooring, while the living room is enhanced with detailed ceiling moldings that add warmth and character. The upper unit is a bright and stylish loft-style space with a master bedroom, walk-in closet, full bath, in-unit laundry, and a kitchen. Appliances in both units are included, making this a turnkey investment or move-in-ready opportunity. The lot offers ample outdoor space with mature trees, a fully fenced courtyard, and a large 14 x 28 deck perfect for entertaining or relaxing in privacy. Additional highlights include an accessibility ramp, two storage sheds, attic space with added flooring for extra storage, and parking for up to three vehicles. Located close to schools, parks, public transit, and just minutes from downtown Ottawa, this duplex combines suburban charm with urban convenience. Whether used as a duplex or converted back into a spacious single-family home, the possibilities are endless. Don't miss your chance to own this unique and promising property in one of Ottawa's most up-and-coming neighborhoods. (id:48755)
Century 21 Synergy Realty Inc
615 Geneva Crescent
Russell, Ontario
New 2025 single family home, Model Mayflower Extended is sure to impress! The main floor consist of an open concept which included a large gourmet kitchen with a walk-in pantry and central island, sun filled dinning room with easy access to back deck, a large great room, and even a main floor office. The second level is just as beautiful with its 3 generously sized bedrooms, modern family washroom, and to complete the master piece a massive 3 pieces master Ensuite with large integrated walk-in closet. Extended garage to almost triple, fully insulated and drywall. Finished basement. This home is on Lot 36-2-E. 24Hr IRRE on all offers. Flooring: Ceramic, Flooring: Laminate, Flooring: Carpet Wall To Wall. (id:48755)
RE/MAX Boardwalk Realty
154 Kerala Place
Ottawa, Ontario
Your Next Chapter Starts in Findlay Creek! Welcome to Harmony Model (2,270 sq.ft.) by Tamarack Homes situated on a corner lot where modern design meets everyday comfort in one of the city's most sought-after neighbourhoods. This newly built, move-in ready 4 bedroom townhome showcases over $20,000 in elevated upgrades that today's buyers love. The bright, contemporary main floor, featuring 9ft flat ceilings, brushed hardwood floors, and an inviting open-concept layout truly feels like the heart of the home. The stylish kitchen stands out with shaker cabinetry, matte-black hardware, and Hanstone quartz countertops, a perfect blend of function and flair. Upstairs, unwind in the spacious primary bedroom, complete with a 4-piece ensuite and walk-in closet. Three additional bedrooms, a full bathroom, and second-floor laundry deliver comfort and convenience for growing families and guests. A finished lower-level family room offers a flex space that adapts to your lifestyle. This Energy Star certified home comes equipped with central air and is perfectly placed in vibrant Findlay Creek. Just minutes from parks, schools, shopping, transit, the future LRT, the airport, and an easy commute to downtown. Photos shown are of the model home; actual finishes may vary. (id:48755)
RE/MAX Absolute Walker Realty
1134 O'grady Street
Ottawa, Ontario
Come home to Manotick Village, stroll along its traditional Main Street with amazing cafes, local boutiques & restaurants; visit the historic Watson's Mill & Dickinson House Museum and wander along the picturesque Rideau Canal. Be transported out of an urban city and into this "fairytale" village. This century house at 1134 O'Grady St is a real "Sleeping Beauty" waiting for someone's magic touch. Sitting up on a hill, this two-storey house has its own stone turret at the side entrance, historic stained-glass windows and a rambling stone wall along one side of the large, private yard. The 3 bedrooms, separate living, dining & family rooms & the farm-style kitchen meet a family's needs while the 2 fireplaces, hardwood floors, beamed ceilings, feature stone accent walls & unique stained-glass windows spark one's imagination. There is a large unfinished bonus room above the family room that could be the start of adding new living space. To add to the appeal of this village location, the houses on O'Grady St have access to a private section of Rideau Canal waterfront with its own dock. With work, creativity and a bit of "magic," this sleeping beauty house in this exceptional neighbourhood could be awakened and expanded into something very special - your "happily ever-after home" in Manotick Village. 24 hours irrevocable on all offers. Some photos are digitally enhanced. (id:48755)
Bennett Property Shop Realty
117 O'donovan Drive
Carleton Place, Ontario
Move-in ready brand new Patten Homes' Donegal model - a 2 bedroom + den bungalow in the desirable community of Mississippi Shores! Steps from the Mississippi River and nearby parks, this home offers a quiet lifestyle with excellent walkability and modern conveniences. Features include an efficient open layout, main-floor laundry, gas fireplace, central air, appliances included, garage door opener, and central vac rough-in. A full unfinished basement provides great future potential. Located in a peaceful pocket of Carleton Place, close to shops, restaurants, schools, healthcare, and minutes to major highway access for easy commuting. Enjoy small-town charm with modern comfort in a thoughtfully designed neighbourhood perfect for low-maintenance living. (id:48755)
Exp Realty
2092 Legrand Crescent
Ottawa, Ontario
Welcome to 2092 Legrand Crescenta beautifully renovated home that perfectly blends modern elegance with everyday comfort in a quiet, family-friendly neighborhood. With loads of surrounding amenities, parks, schools and public transportation steps away. Over the past three years, this residence has undergone a complete transformation, with every detail thoughtfully updated to reflect contemporary design and function. Freshly laid interlock covers the front walk way before you step inside to discover fully renovated interiors featuring a brand-new kitchen with top end appliances, updated bathrooms with modern finishes, and fresh flooring throughout. The main living spaces showcase rich, light-colored pine hardwood flooring that flows seamlessly from the dining area into the living room, creating a warm, inviting atmosphere. The natural grain and soft knots of the pine lend character and charm to the open-concept layout. In addition to its stylish interiors, the home offers numerous modern upgrades, including new siding, energy-efficient windows, and a recently installed roof improvements that not only enhance curb appeal but also contribute to long-term comfort and efficiency. Outside, the spacious backyard is fully fenced and thoughtfully designed for relaxation and entertainment. A generous deck and a charming gazebo provide the perfect backdrop for hosting gatherings or enjoying peaceful evenings outdoors. This move-in-ready property is a rare find, offering a combination of quality craftsmanship, modern amenities, and timeless style. (id:48755)
Exp Realty
161 Jardiniere Street
Ottawa, Ontario
Meticulously maintained END UNIT with DOUBLE GARAGE, wide lot & finished basement in the desirable Edenwylde community of Stittsville. Situated on a WIDE LOT with a fully FENCED yard, this 5-year-old home offers the perfect blend of space, style, and functionality. Step into the welcoming front foyer featuring a soaring 11ft ceiling, setting the tone for the bright and open layout that follows. The main floor boasts 9ft ceilings, luxury vinyl flooring, and an abundance of natural light. The spacious open-concept living, dining, and kitchen area is perfect for entertaining, complete with a gas fireplace for cozy evenings. The chefs kitchen features crisp white cabinetry, granite countertops, gas stove, walk-in pantry, and ample counter & storage space. Enjoy outdoor living on the covered back deck with a natural gas BBQ ideal for year-round grilling. The double attached garage offers convenience and extra storage, while the extra-wide lot provides more outdoor space than a typical row unit and double the driveway! Upstairs, the large primary bedroom includes a walk-in closet and 3-piece ensuite with a double-wide stand-up shower. Two additional bedrooms, a full bathroom, second-floor laundry, and a flex area perfect for a home office or den complete the upper level. The finished basement adds even more living space and is bright and welcoming, offering a great rec room area along with ample storage for all your needs. This move-in ready home is located in a vibrant, family-friendly neighbourhood close to parks, shopping, transit and top-rated schools. (id:48755)
Coldwell Banker Coburn Realty
176 Minoterie Ridge
Ottawa, Ontario
Exceptional and beautifully-maintained semi-detached bungalow located on a premium corner lot in the highly sought-after Cardinal Creek Village in Orleans! This meticulously maintained home impresses from the moment you arrive, with an elegant interlock walkway leading to a fully fenced, low-maintenance backyard featuring raised rock garden beds, a stone patio with pergola, and river-rock detailing-perfect for relaxing or entertaining, with convenient access directly from the living room. An extended, widened driveway enhanced with interlock offers generous parking for family or visiting guests, adding both convenience and curb appeal. Inside, the bright open-concept main level boasts 9' ceilings, pot lighting, crown moulding, tiled entry and bathrooms, hardwood floors, and a timeless neutral palette. The living and dining area is open and inviting, with large windows, a cozy gas fireplace, and custom shutters throughout. The stunning white kitchen features granite countertops, stainless steel appliances, a subway tile backsplash, a wired island with breakfast bar, pots-and-pans drawers, and under-cabinet lighting. The primary suite, located on the main floor, offers a spacious walk-in closet and a 3-piece ensuite with glass shower. An versatile den, interior garage access, extra storage space, and a 2-piece powder room complete this level. The professionally finished lower level mirrors the quality of the main floor, with upgraded carpet and premium underpad, a generous-sized second bedroom, a full 4-piece bathroom, a family room with a cozy second fireplace, a dedicated laundry room, a workshop, and ample utility space. Complete with Central Air, and located just a short walk to major transit, providing excellent convenience for commuters - this beautiful home combines quality, comfort, and a prime location. A wonderful opportunity for those looking to downsize, find their forever home, or simply enjoy low-maintenance living. (id:48755)
RE/MAX Absolute Realty Inc.
Lot 8 Giroux Street
The Nation, Ontario
Welcome to your future dream home, the Blue Rocks model by TMJ Construction. This beautifully designed new construction 2-storey home offers modern living at its finest, with a thoughtfully planned layout perfect for families and entertainers alike. Step inside to a bright, open-concept main floor featuring a spacious living room, dining area, and a stylish kitchen that flows seamlessly together ideal for everyday living and hosting guests. A convenient powder room adds functionality, while a generous mudroom/laundry room off the garage keeps everything organized and accessible. Upstairs, you'll find four spacious bedrooms including a luxurious primary suite with an ensuite bath, plus a second full bathroom for added convenience. What makes this home truly special? Buyers will have the unique opportunity to select their own interior and exterior finishes from flooring and cabinetry to siding and stone allowing you to personalize every detail to match your taste and lifestyle. Don't miss your chance to create the perfect home from the ground up! Pictures are from a previously built home and may include upgrades. Taxes not yet assessed. (id:48755)
Exp Realty
78 Friendly Crescent
Ottawa, Ontario
Wonderful home on a quiet street in Stittsville. This home offers outdoor fun and indoor convenience. The spacious open concept kitchen and family room has a gas fireplace and hardwood flooring. The kitchen is open and offers loads of cabinetry, pantry storage and wine rack. The breakfast bar/prep area is stunning. The dining area open and elegant to entertain family and friends on those special occasions. The second level offers 3 bedrooms - Primary bedroom offers hardwood flooring, a large ensuite, with walk in closet. The two secondary bedrooms are spacious and conveniently located are complete with hardwood flooring. The finished basement has an office/bedroom, recreation area for a TV, exercise space, and plenty of storage. The outdoor area includes a salt water pool, hot tub, patio and extra seating space. This area awaits to be enjoyed! Arrange your appointment today! (id:48755)
Royal LePage Team Realty
1004 Keeper Heights
Ottawa, Ontario
Welcome to this stunning designer-style home, built in 2022 and beautifully maintained! Offering over 2,940 sq. ft. of thoughtfully designed living space, including a fully finished basement, this home combines modern design, comfort, and functionality.The bright and open main floor features a spacious great room, dining area, and breakfast nook-perfect for both entertaining and everyday living. The chef-inspired kitchen boasts quartz countertops, a large center island, a walk-in pantry, and ample cabinetry for all your storage needs.An elevated family room with vaulted ceilings adds a touch of luxury and provides a great space to relax or host family gatherings.Upstairs, the primary bedroom retreat offers two walk-in closets and a luxurious ensuite bathroom. Two additional bedrooms, a modern shared bathroom, and a large loft area with a balcony complete the upper level.The fully finished basement includes a spacious rec room ideal for a home office, gym, or media room. Enjoy a mix of hardwood, tile, and plush wall-to-wall carpeting throughout.The home includes appliances and window coverings, a double-car garage, and parking for up to four vehicles.Located in a growing Richmond community, offers modern living with limited public transit but plenty of space, comfort, and style. The private backyard provides a peaceful outdoor retreat perfect for relaxation and entertaining. Make this beautiful place your new address! (id:48755)
Exp Realty
272 9th Concession Road
Rideau Lakes, Ontario
Step into tranquility at this breathtaking country oasis, nestled just minutes from the heart of Westport-a town brimming with charm, gourmet dining, boutique shopping, a well-stocked grocery store, and a picturesque harbour that invites leisurely strolls and sunset views. This stunning home is a sanctuary of peace and beauty, offering panoramic vistas and unforgettable sunsets right from your backyard. Expansive windows blur the line between indoors and out, bathing every room in natural light and framing nature like living art. The spacious living and dining areas flow seamlessly into a chef-inspired kitchen-an entertainer's dream. Outfitted with gleaming quartz countertops, premium stainless steel appliances, a generous island, and abundant cabinetry, this kitchen is as functional as it is beautiful. Two covered porches invite you to unwind with a morning coffee or evening wine, overlooking the serene backyard. One porch features a staircase for easy access to the lush grounds-perfect for gardening, play, or quiet reflection. Retreat to your private haven with a spa-like ensuite and a large walk-in closet. Every detail is designed for comfort and calm. The single-car garage currently serves as both workshop and parking space, with the potential to add a second garage door. The bright, partially finished lower level-with oversized windows-offers endless possibilities: in-law suite, games room, home gym, or additional bedrooms. Surrounded by vineyards, shimmering lakes, golf courses, and year-round recreational activities, this property is a gateway to the lifestyle you've always dreamed of. This is the kind of home where you arrive, exhale deeply, and feel the day's stress melt away. It's not just a house-it's a feeling. A rhythm. A retreat. Make it yours. Run, don't walk. This slice of paradise won't wait. As per Form 244, 24 hour irrevocable on all offers. (id:48755)
RE/MAX Affiliates Realty Ltd.

