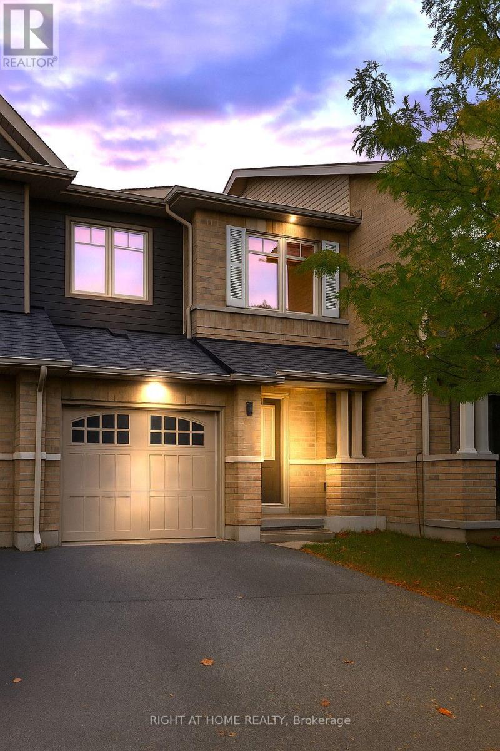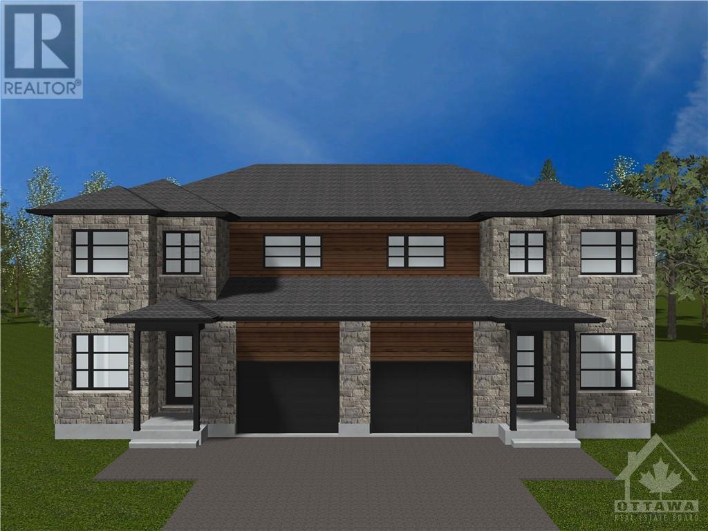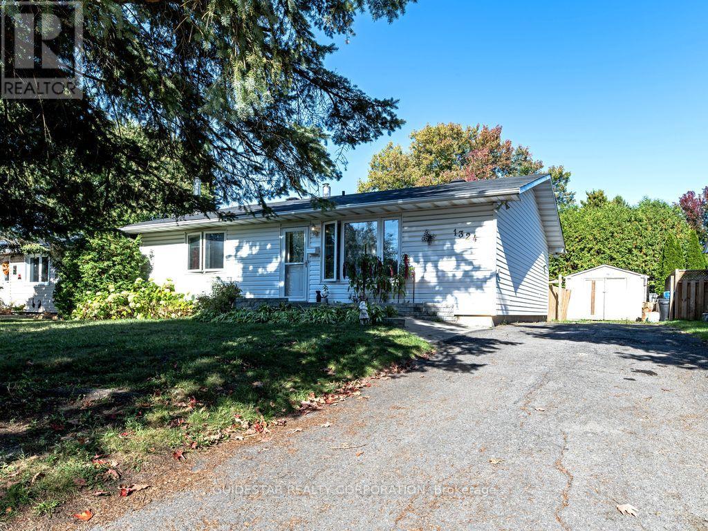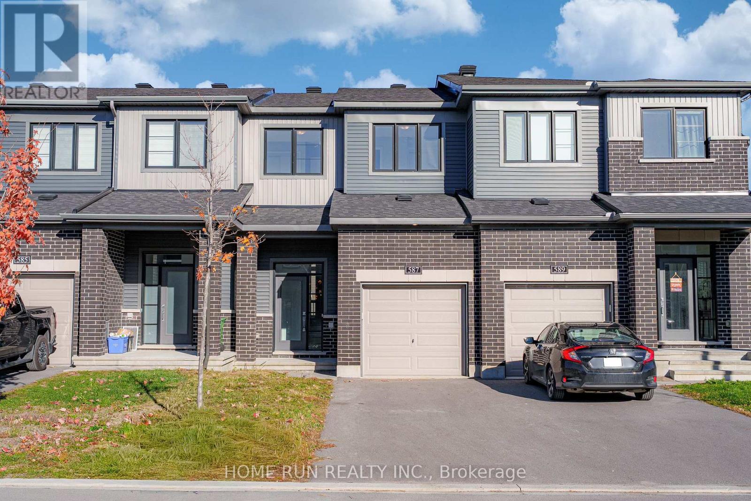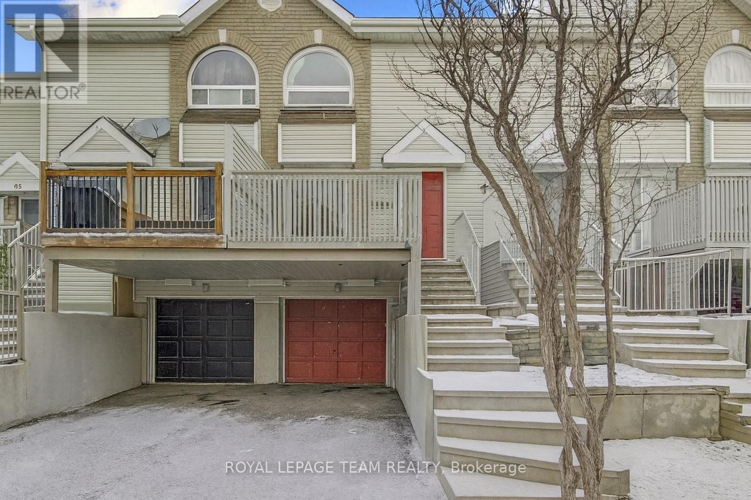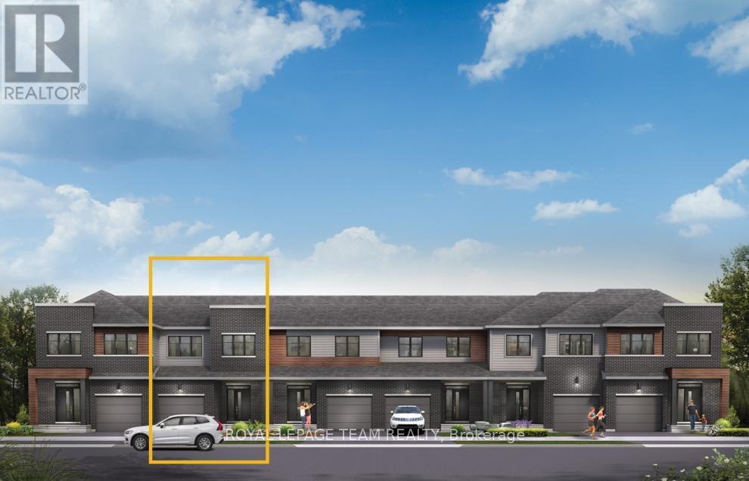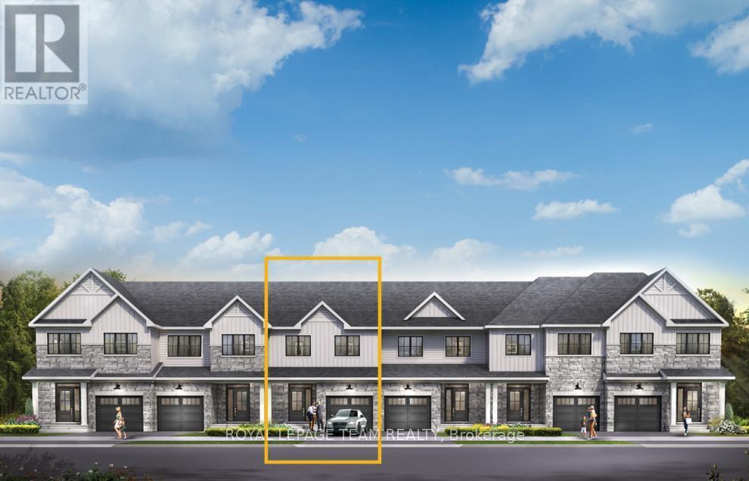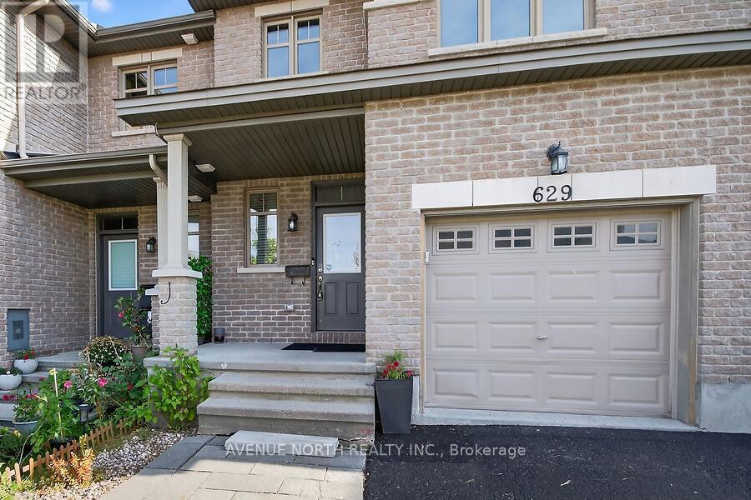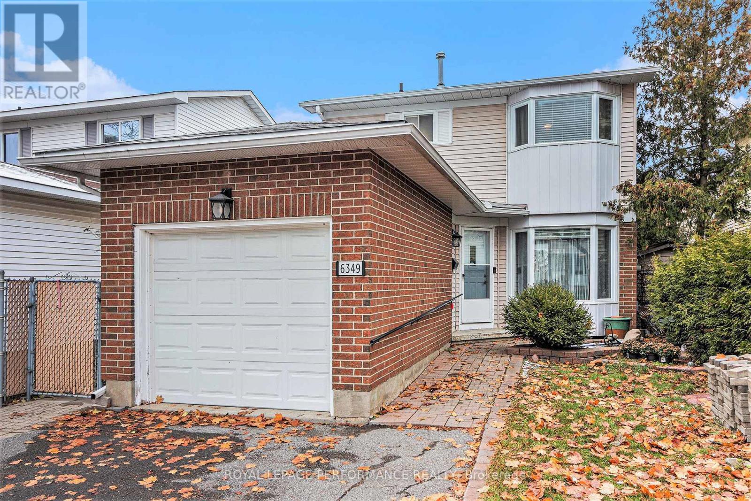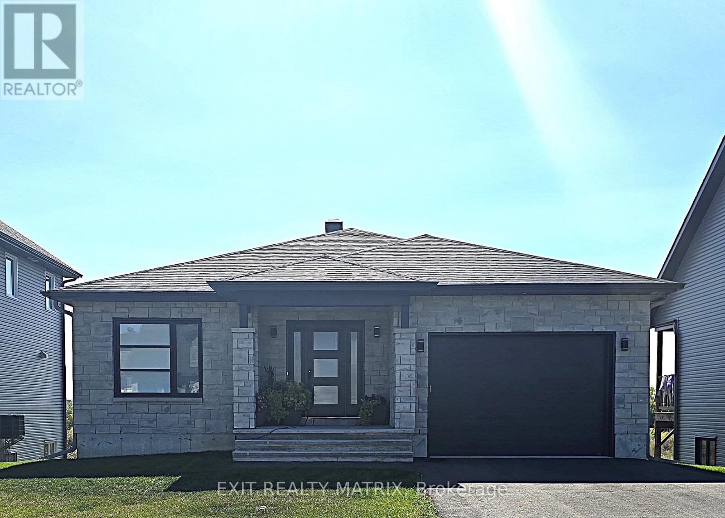134 Mancini Way
Ottawa, Ontario
Welcome to the luxurious Minto Manhattan model. At the height of its popularity in the early 2000's, it has set the standard for luxury town homes, a model eternalized in this timeless classic. The perfect open concept layout, this 3 bedroom, 2 bathroom + 1 half bath, and 1 car garage home is the ultimate suite for living and entertaining. Located in the expansive and popular community of Barrhaven. A safe, quiet and family friendly community, ideally located beside parks, schools, shopping and transit. The main level features gleaming hardwood floors and railings, with open sight lines to from the living room, dining room and kitchen. The kitchen features a spacious island, luxury back splash, stainless steel appliances, and breakfast area. The fully finished basement, has a maximized footprint with no wasted space, with look-out windows. The primary bedroom features a large walk-in closet, and the en-suite bathroom has a large soaker-tub with stand-up shower. (Photo are virtually staged) (id:48755)
Right At Home Realty
1208 Montblanc Crescent
Russell, Ontario
New 2025 family home, Model Mayflower Semi detached is sure to impress! The main floor consist of an open concept which included a large gourmet kitchen with central island, sun filled dinning room with easy access to the back deck, a large great room, and even a main floor office. The second level is just as beautiful with its 3 generously sized bedrooms, modern family washroom, and an optional massive 3 piece master Ensuite with large integrated walk-in closet. The basement is unspoiled and awaits your final touches! This home is under construction. Possibility of having the basement completed for an extra cost. This home is on Lot 13. *Please note that the pictures are from the same Model but from a different home with some added upgrades and a finished basement. 24Hr IRRE on all offers. (id:48755)
RE/MAX Boardwalk Realty
1324 Rainbow Crescent
Ottawa, Ontario
Bargain Bungalow! Delightful and convenient Carson Grove location, so close to shopping & easy access to all amenities. 3-bed bungalow is charming and located on a spacious 55' x 97' fenced lot. Main floor with eat-in kitchen, spacious living & bedrooms, newer PVC windows and all hardwood or laminate flooring, freshly painted throughout. Lower level finished with 2-piece bath, great family room or potential for an inlaw suite. Move-in ready, it's cheaper than an Orleans townhouse! Flexible closing. (id:48755)
Guidestar Realty Corporation
587 Lilith Street
Ottawa, Ontario
Welcome to this well-maintained modern townhome in the heart of Barrhaven, just steps from schools, parks, shopping, restaurants, and transit. Built in 2022 and freshly painted, this home features 9 ft ceilings on the main level. The kitchen offers stainless steel appliances, a pantry for additional storage, a breakfast bar, and direct access to the backyard. The lower level provides a comfortable family room-ideal for a play area, home office, or media space.Upstairs, the spacious primary bedroom includes a walk-in closet and an ensuite. Two additional bedrooms are well-sized, perfect for family or guests. The extra-long driveway accommodates parking for two vehicles in addition to the garage.The backyard is ready for your personal landscaping or outdoor entertaining vision. A great opportunity to live in a convenient and family-friendly neighbourhood. (id:48755)
Home Run Realty Inc.
89 Thornbury Crescent
Ottawa, Ontario
Updated Freehold Townhouse steps from Algonquin College and College Square. Discover unbeatable value in this well maintained and freshly painted townhouse, perfectly suited for families, students, or savvy investors. Nestled in a sought-after location, this spacious gem offers both comfort and convenience. Enjoy an open-concept layout that seamlessly connects the living, dining, and kitchen area, ideal for entertaining or relaxing in style. Upstairs features three generously sized bedrooms, offering privacy and space for the whole family. The full finished basement boasts a separate entrance, cozy family room, guest suite, or potential rental income. Ample parking includes a single garage, covered carport, and 2 extra driveway spaces. This is more than a home, it's an opportunity. Whether you/re planting roots or expanding your portfolio, this townhouse delivers. Act fast, homes like this don't stay on the market for long! (id:48755)
Royal LePage Team Realty
231 Squadron Crescent
Ottawa, Ontario
Get in early on this beautiful townhouse in this exclusive "Wateridge" neighbourhood! Gorgeous home with many upgrades, this house is a must see. Enjoy 2 large bed rooms with 2 bath close to the Ottawa River. Fully upgraded kitchen with quartz counter tops and stainless steel appliances. Extra large kitchen island fulfill your cooking dreams. Beautiful master ensuite with gigantic glass door shower and double sink vanity. A good size balcony give you some out door space to enjoy in the summer. This wonderful townhouse located in Rockliffe and minutes from down town, this community will become a premier neighbourhood in Ottawa in no time. (id:48755)
Coldwell Banker Sarazen Realty
678 Moonglade Crescent
Ottawa, Ontario
Live well in the Gladwell Executive Townhome. The dining room and living room flow together seamlessly, creating the perfect space for family time. The kitchen offers ample storage with plenty of cabinets and a pantry. The main floor is open and naturally-lit, while you're offered even more space with a finished basement rec room. The second floor features 3 bedrooms, 2 bathrooms and the laundry room. The primary bedroom offers a 3-piece ensuite and a spacious walk-in closet. Don't miss your chance to live along the Jock River surrounded by parks, trails, and countless Barrhaven amenities. August 18th 2026 occupancy! (id:48755)
Royal LePage Team Realty
894 Eileen Vollick Crescent
Ottawa, Ontario
Enjoy bright, open living in the Cohen Executive Townhome. The main floor is naturally-lit, designed with a large living/dining room connected to the kitchen to bring the family together. The second floor features 3 bedrooms, 2 bathrooms and the laundry room, while the primary bedroom offers a 3-piece ensuite and a spacious walk-in closet. Walkout basement with rec room for even more space. Brookline is the perfect pairing of peace of mind and progress. Offering a wealth of parks and pathways in a new, modern community neighbouring one of Canada's most progressive economic epicenters. The property's prime location provides easy access to schools, parks, shopping centers, and major transportation routes. June 16th 2026 occupancy! (id:48755)
Royal LePage Team Realty
629 Sunburst Street
Ottawa, Ontario
Beautifully updated 3 bed, 2.5 bath townhome in family-friendly Findlay Creek! No rear neighbors, backing onto Littlerock Park, this home features a bright open-concept layout, spacious kitchen with pantry, granite countertops, stainless steel appliances, ample storage and cabinetry boasting an array of modern upgrades including fresh paint, LED pot lights, black faucets, and new fixtures (2025). Flooring includes gleaming hardwood & ceramic tile on the main floor, newly installed quality LVP ( Luxury Vinyl plank) on upper/lower levels(2025). Relax by the gas fireplace in your cozy finished basement with ample storage and opportunity to add a 4th washroom and additional living space. Newly paved driveway + 1-car garage with built-in shelving. This is the perfect townhome located on a quiet street close to parks, schools & amenities perfect for families, first-time buyers, or investors ! (id:48755)
Avenue North Realty Inc.
6349 St Louis Drive
Ottawa, Ontario
Wonderful opportunity to own a single family home offering 3 bedrooms and 2 full bathrooms along with a garage and a spacious yard! This home is nestled in a highly desirable community and just a short walk to the Ottawa River Pathway. The main level offers a large kitchen with ample cupboard and counter space, a renovated full bathroom and a combined living room/dining room offering you tons of space and versatility for those family gatherings and that large dining room table! The upstairs includes 3 good sized bedrooms and another renovated bathroom. The partially finished lower level features a roomy recreation area, perfect for customizing to your liking plus a laundry room. Step outside to your fenced yard and imagine the potential it holds. This home is conveniently situated near schools, shops, and parks and backs onto Bruyere Long-Term Care Home. Recent updates include: 3 new windows (2025), new vinyl flooring in hall entry and kitchen (2025), A/C (2020). (id:48755)
Royal LePage Performance Realty
9 Glenco Road
South Stormont, Ontario
***HOUSE TO BE BUILT*** A stunning model designed with comfort and convenience in mind. This spacious layout features two generously sized bedrooms, each with its own walk-in closet for optimal storage. The ensuite boasts a beautiful tiled walk-in shower, perfect for unwinding after a long day. Designed for modern living, the open-concept floor plan seamlessly connects the kitchen, living, and dining areas. The kitchen is a chefs dream with ample cabinet space, expansive countertops, and a layout that encourages effortless meal prep and entertaining. The backyard features a 10' x 10' deck, ideal for relaxing. Nestled in a peaceful rural setting, the property is still conveniently located just a short drive from Cornwall and the highway, giving you easy access to all the amenities you need while enjoying the tranquility of country living. There's still time to choose your finishes and add personal touches but don't wait too long! Schedule your showing today! ***Pictures are from a previous build and may not reflect the same house orientation, upgrades, colors, fixtures, finishes*** (id:48755)
Exit Realty Matrix
436 Yves Street
Clarence-Rockland, Ontario
Discover your dream home in this extensively renovated 3-bedroom gem, where modern luxury meets small-town charm! Step into a bright, open-concept living space illuminated by sleek pot lights, complemented by brand-new flooring and fresh paint throughout. The heart of the home is the kitchen of your dreams, boasting top-of-the-line appliances, ample cabinetry, and a layout perfect for culinary enthusiasts and entertainers alike. This property is a savvy investor's dream or a homeowner's delight, featuring a second unit with a separate entrance, ideal for rental income to slash your mortgage in half! Enjoy ultimate privacy with no rear neighbours, backing onto serene greenery. The large deck and expansive backyard are perfect for summer gatherings, barbecues, or tranquil evenings under the stars. With parking for up to 10 cars and space to build a detached garage, convenience is at your doorstep. Plus, you're steps away from Rockland Golf and Country Club and Ottawa River boat launches, offering endless recreational opportunities. This vibrant town blends big-city amenities with warm, small-town hospitality. Don't miss this rare opportunity to own a turnkey home with income potential and unmatched lifestyle benefits! 3 bedrooms above grade and 1 below grade. 1 kitchen above grade and 1 below grade. Some photos are digitally enhanced. (id:48755)
Bennett Property Shop Realty

