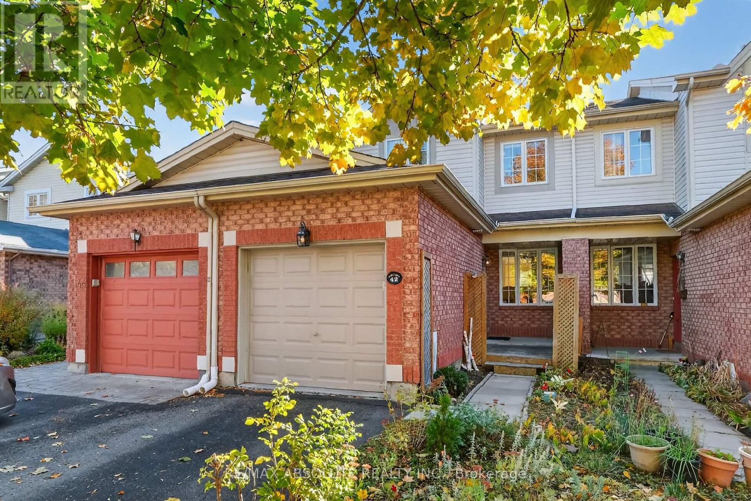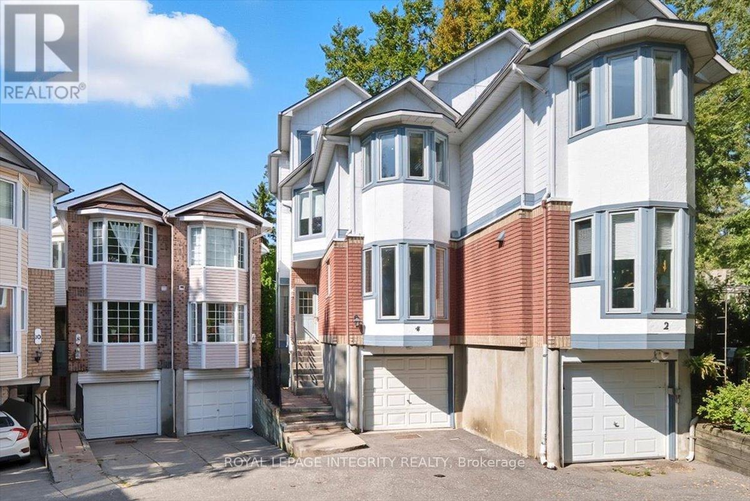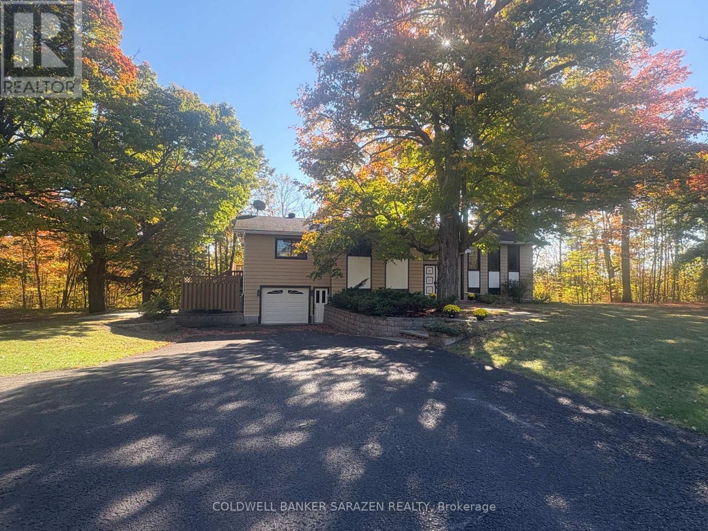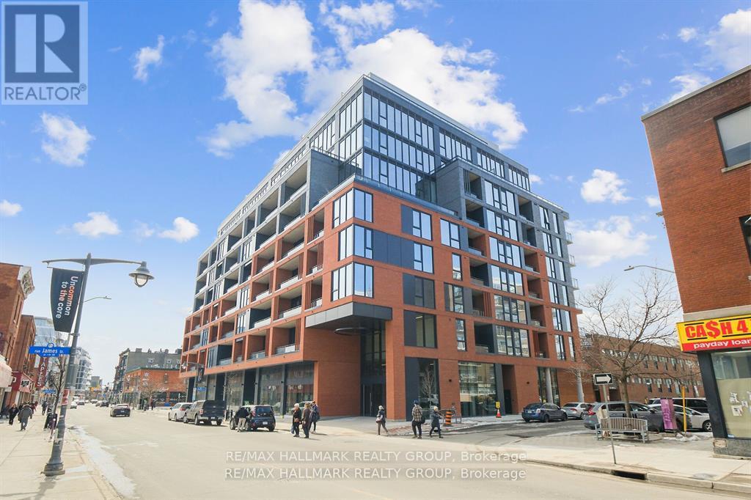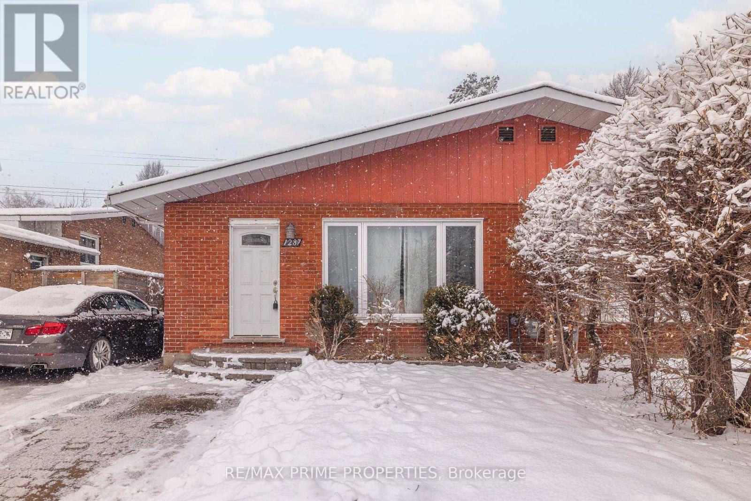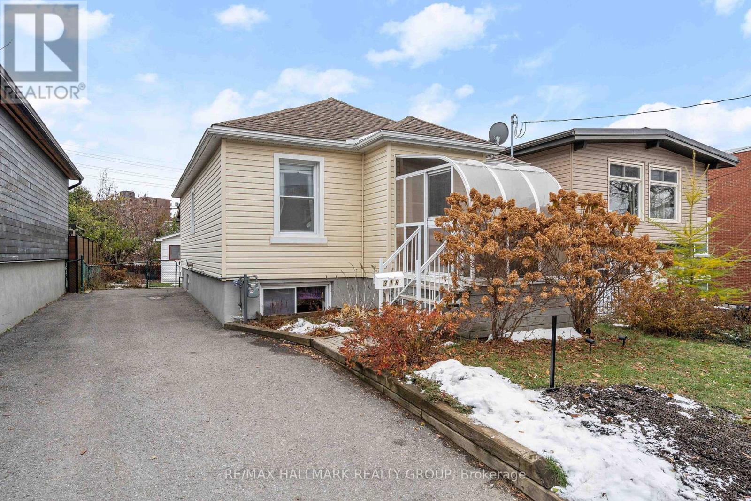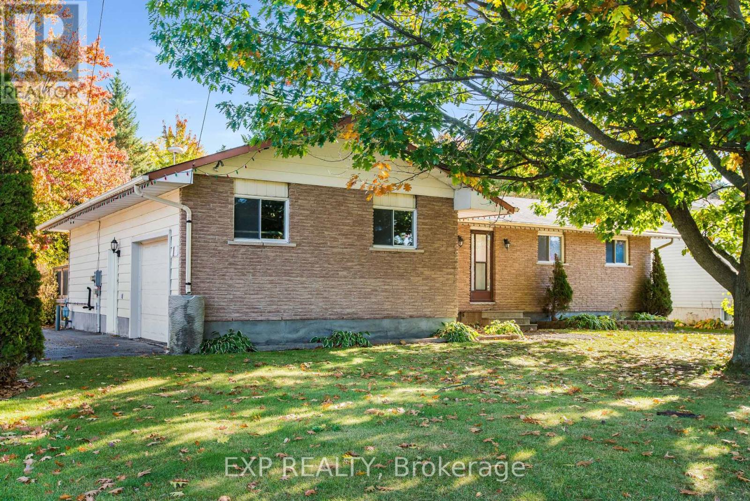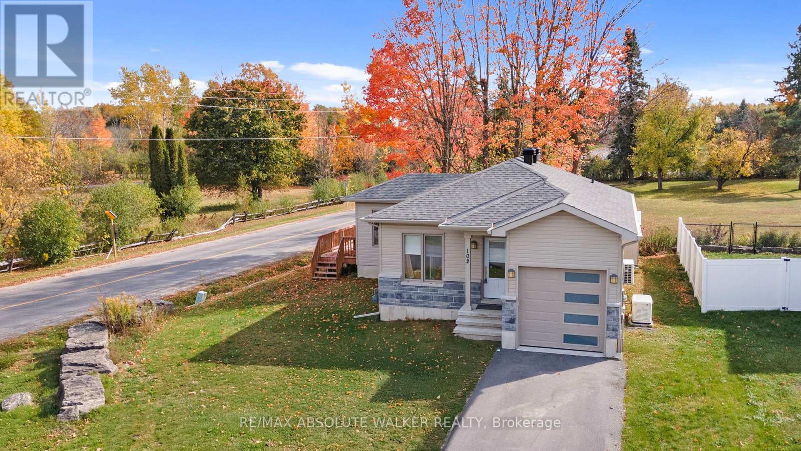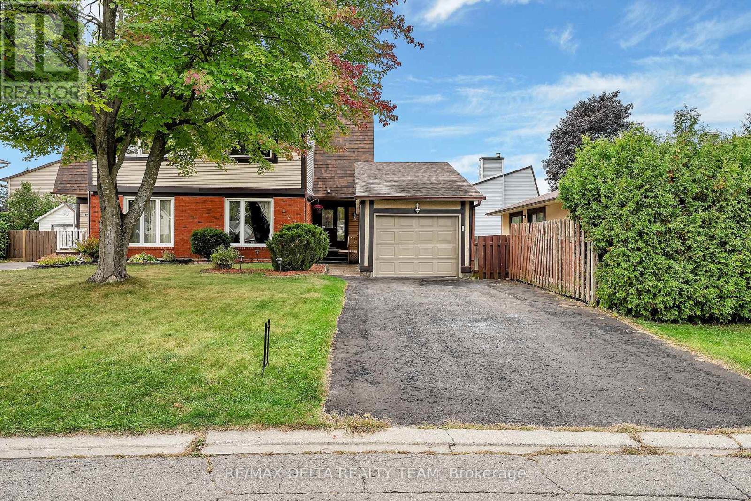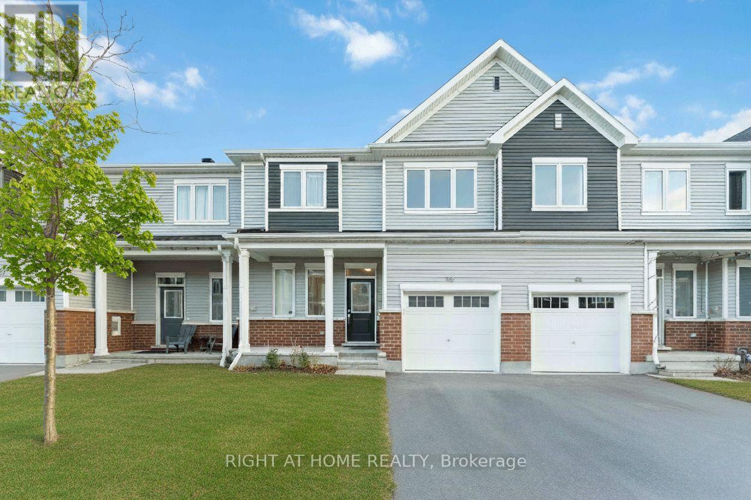42 College Circle
Ottawa, Ontario
Lovely townhome situated on a quiet crescent surrounded by young families. This well-maintained property backs onto the park and recreation area of the St. Laurent Complex with no rear neighbours and full southern exposure. Enjoy direct access to green space and community amenities including a pool, library, skating rink, gyms, and more. Pride of ownership shows throughout. The original owners made thoughtful modifications at construction, adding extra space to the dining and kitchen areas. Hardwood flooring runs throughout the main and upper levels. The main bathroom features a beautiful skylight, bringing in plenty of natural light.Step outside to a private, low-maintenance backyard with lovely landscaping and open views - the perfect spot to relax or entertain. The unfinished basement is framed and ready to be completed as a future family room. A bright, cheerful home in a great community close to parks, schools, and transit. (id:48755)
RE/MAX Affiliates Realty
4 - 2949 Richmond Road
Ottawa, Ontario
Welcome to this rarely available 4 bedroom, 4 bath freehold townhome - freshly painted and move-in ready! Perfectly situated near Bayshore Shopping Centre, transit, Highways 416/417, DND, the LRT, Britannia Beach, and miles of walking and biking trails, this property offers the perfect blend of convenience and tranquility. Nestled in a private, tree-lined enclave with no rear neighbors, you'll enjoy breathtaking views of the Ottawa River and Gatineau Hills - your own private retreat in the city. Step inside to a welcoming foyer with a spacious closet, leading to the open-concept main floor featuring hardwood flooring throughout. The bright kitchen offers white cabinetry and generous storage, complemented by a dedicated dining area and convenient powder room. The living room, complete with a charming bay window, opens onto a balcony overlooking nature. The second floor hosts a primary suite with its own balcony, wall of closets, and 3-piece ensuite, along with two additional bedrooms and a full bathroom. The entire top level is dedicated to a secondary primary retreat, boasting vaulted ceilings, a walk-in closet, 4-piece ensuite, and spectacular views. The finished walk-out lower level adds even more flexibility, with a versatile room perfect for a family room, office, or additional bedroom, plus patio doors leading to a private deck. A laundry area, ample storage, and inside access to the garage complete this level. With most major updates already done, this rare gem is ready for immediate occupancy - just move in and start enjoying! (id:48755)
Royal LePage Integrity Realty
6779 Roger Stevens Drive
Montague, Ontario
Discover the warmth and character of 6779 Roger Stevens Drive, a lovingly cared-for Halliday-built home set in the peaceful countryside of Montague. Surrounded by mature trees and wide-open space, this property offers the best of rural living while keeping everyday conveniences within easy reach. Inside, the heart of the home is the beautifully redesigned custom kitchen-bright, spacious, and equipped with stainless steel appliances, generous cabinetry, and a large island perfect for cooking, hosting, or gathering with loved ones. The main living room delivers comfort and charm with its built-in shelving and wood-burning fireplace, creating a cozy retreat for quiet evenings or family time. Natural light pours through the windows, highlighting updated finishes and the scenic views outside. The layout offers thoughtful flexibility, with one bedroom on the upper level and three more below, making it ideal for growing families, visiting guests, or multi-generational living arrangements. The refreshed 3-piece bathroom adds a clean, modern feel, while the main level extends your living space even further. Outdoors, the property shines with an expansive yard, freshly gravelled driveway, wood shed, and an insulated attached garage featuring a poured concrete floor, side entrance, and plenty of room for tools, gear, or hobbies. Major upgrades-including 200-amp electrical service, sump pump, pressure tank, and improvements to the laundry pump chamber-ensure added confidence and lasting value. Move-in ready and full of potential, this welcoming home offers comfort, space, and serenity in a beautiful country setting. Come see everything it has to offer! (id:48755)
Coldwell Banker First Ottawa Realty
1273 Usborne Street
Mcnab/braeside, Ontario
Set back off the road nestled amongst the beautiful maple trees this lovely 3 bedroom high ranch is ready for you to move into. It has been a one family home since built in 1977 and is situated on 2 acres. Walk out basement into the garage is very handy. Basement is not finished but some drywalling has been done ,however it does have high ceilings. (id:48755)
Coldwell Banker Sarazen Realty
617 - 10 James Street
Ottawa, Ontario
This 2-bedroom, 2-bathroom unit offers 725 sq ft of contemporary living space, complemented by a 115 sq ft balcony perfect for quiet moments of relaxation. Located in a striking 9-storey brick and glass midrise by RAW Design, the condo showcases modern sophistication throughout. Floor-to-ceiling windows fill the space with natural light, while the open-concept kitchen is outfitted with sleek finishes, including quartz countertops and built-in stainless steel appliances. Offering both style and functionality, this residence is ideally situated in the heart of Centretown. (id:48755)
RE/MAX Hallmark Realty Group
1287 Maitland Avenue
Ottawa, Ontario
Welcome to 1287 Maitland Avenue, a 3+1 bedroom, full-brick semi-detached home in the heart of Copeland Park, just steps from transit, shopping, restaurants, and with quick access to Highway 417. The recently renovated kitchen offers abundant cupboard and counter space and opens seamlessly to the dining area, perfect for entertaining, while gleaming hardwood floors flow throughout the main level and bedrooms. The upper level features three generous bedrooms with ample closet space and a full upstairs washroom, while the fully renovated lower level boasts an additional bedroom or office, a large family room, a second full washroom, and plenty of storage. Recent updates include windows (2021), roof repairs with heated roof wires (2017), furnace and hot water tank (2013), serviced heating and ventilation system, waterproofed and renovated basement, new ductwork, and fresh paint on the upper portion. Flooring throughout includes hardwood, tile, and laminate, making this home move-in ready and ideal for comfortable family living. Property is currently Tenanted and earns a monthly rental income of $3000 (id:48755)
RE/MAX Prime Properties
318 Shakespeare Street
Ottawa, Ontario
Charming 2-bedroom, 2-bath bungalow on a 36.85' x 95' lot zoned R4E, offering exceptional potential in a sought-after neighbourhood. A covered sunroom entrance welcomes you into the home, leading to a bright and inviting main level featuring hardwood floors throughout and a solid wood kitchen with ample cabinetry. The fully finished lower level offers impressive versatility with its separate rear entrance, large windows, and generous living space ideal for an in-law suite or future secondary dwelling. Outside, enjoy a spacious rear yard complete with a large storage shed. Whether you're looking to invest, downsize, or expand, this property delivers endless possibilities in a prime location. A new heat pump installed in 2022 provides efficient year-round comfort. (id:48755)
RE/MAX Hallmark Realty Group
1767 Bonaventure Terrace
Ottawa, Ontario
This charming home features three spacious bedrooms and beautifully upgraded bathrooms. The open-concept kitchen is ready for your personal touch, while the rest of the home has been freshly painted, with brand-new carpeting on the stairs. Nestled on a private lot measuring 40 feet wide by 150 feet deep, the property boasts a fabulous in-ground pool, the centrepiece of a serene backyard oasis. The pool liner and filter were replaced in 2022, Retro LED new light in the pool that changes colours with a wireless remote ( those are $500 each There are 2 lights), and a new pump was installed in 2023. A second shed was also added in 2023. With no rear neighbours, the backyard offers complete privacy. Imagine spending summer days lounging in the sun, hosting poolside gatherings, or simply enjoying a refreshing swim in your own private retreat. Located on a quiet street, this home offers the perfect blend of comfort and tranquillity. It's within walking distance to English and French schools, parks, and recreation areas, and less than 3 kilometres from Place d'Orléans Shopping Centre and grocery stores. Plus, it's conveniently close to the future LRT. The house was professionally painted on October 25. The carpet on the stairs is brand new. In-ground pool was installed in 2005Furnace, AC, and HWT are 2025 and are leased to own. Roof 2011. The pool liner and the swimming pool filter are new; they were installed in 2022 and a new pump was installed in 2023. Also, a new second shed in 2023. Retro LED new light in the pool that changes colours with a wireless remote ( those are $500 each There are 2 lights). The pool has already been winterized. Room measurements are approximate; buyer to verify it. Wonderful place for your family to call home! (id:48755)
Housesigma Inc
1 Claude Street
The Nation, Ontario
Welcome to this spacious and versatile home, perfect for families or investors alike! Nestled on a huge corner lot in the family-friendly community of Limoges, this property offers comfort, space, and incredible potential. The main floor features a bright living room, a cozy family room, a dedicated dining area, and a full 4-piece bathroom. The kitchen provides plenty of cupboard space, making meal prep and entertaining a breeze. The primary bedroom includes its own ensuite for added comfort, and two additional bedrooms offer great flexibility for children, guests, or a home office.The fully finished basement is a fantastic bonus complete with its own kitchen, living room, a 4-piece bathroom, and three additional bedrooms. With a separate entrance from outside, its ideal for an in-law suite or the potential for an income-generating apartment. A huge garage with excellent height provides ample storage or workshop space, perfect for hobbyists or tradespeople. BONUS: Brand new natural gas boiler. Located just minutes from Calypso Theme Waterpark, the sports complex, Larose Forest, and plenty of local amenities, this home offers both convenience and a vibrant lifestyle.This solid, well-maintained property on a prime corner lot is ideal for multi-generational living or investment opportunities.Dont miss out on this incredible home book your private showing today! (id:48755)
Exp Realty
102 Sophie Lane
Merrickville-Wolford, Ontario
Discover this exceptional 2 + 1 bedroom, 2 bathroom bungalow, built in 2020, offering modern elegance and comfort on an oversized corner lot, a rare find on this street. With a 1-car garage, this home seamlessly blends style, function and serenity. Step into a beautifully upgraded interior featuring top-of-the-line finishes throughout. The primary bedroom includes a convenient cheater ensuite for privacy and ease. Natural light floods the sunroom, creating a peaceful retreat, and from there you can step out onto the massive wrap-around deck, perfect for entertaining or simply soaking in the outdoors. Mature trees around the property provide a sense of seclusion and tranquility. A standout feature is the included 13 kW generator, offering peace of mind and ensuring your systems stay powered through outages. The fully finished basement adds an extra dimension to this homes appeal. Here you'll find a third bedroom, a full bathroom, and an expansive rec room, ideal for multi-gen living, guests, or a play and entertainment hub. Living in Merrickville means embracing a charming, historic village. Merrickville delights with its heritage architecture, vibrant arts scene, artisan galleries, boutique shops, cafés, and riverside trails. Outdoor enthusiasts will love the walking and biking paths along the Rideau ,boating, and garden attractions like the Rideau Woodland Ramble. Despite its peaceful village atmosphere, Merrickville maintains convenient access to larger centres, making this an ideal blend of tranquility and accessibility. This home offers turnkey luxury, flexibility, and a lifestyle that captures the essence of Merrickville living. Don't miss your opportunity to call this rare corner-lot bungalow your new home. (id:48755)
RE/MAX Absolute Walker Realty
427 Mockingbird Drive
Ottawa, Ontario
Welcome to 427 Mockingbird Drive, a charming semi-detached home Featuring 3beds 2 baths a bright living room, dining area, and a newly renovated kitchen with granite counter tops and stainless-steel appliances (microwave, stove, dishwasher, and fridge), this home also offers upgraded bathrooms with custom showers and stone countertops, laminate flooring, central vacuum, and a single detached garage with opener plus backyard shed. Major improvements include roof (2015) with 40-year shingles, A/C, Furnace & Hot Water Tank: All owned, replaced approx 2016. A spacious rec room, laundry area, and finished basement with ample storage provide plenty of living space for the entire family. (id:48755)
RE/MAX Delta Realty Team
46 Focality Crescent
Ottawa, Ontario
Beautiful executive townhome in one of Barrhaven's most desirable neighbourhoods. This 3-bedroom, 3.5-bath home offers modern comfort and stylish living throughout. Enjoy 9 ft ceilings, rich hardwood floors, and ceramic tile in the foyer, mudroom, and all bathrooms. The impressive kitchen features quartz countertops, excellent cabinet storage, and soft-close drawers and doors. The bright and spacious primary suite includes a walk-in closet and a sleek en-suite with a glass walk-in shower. Two additional well-sized bedrooms each feature their own walk-in closet, accompanied by a lovely family bathroom. The fully finished basement adds valuable living space with a large rec room and a convenient 4th bathroom. The backyard provides plenty of room for outdoor relaxation and play. Located just minutes to Costco, Chapman Mills Marketplace, Minto Rec Centre, top-rated schools, parks, and scenic walking trails. This is the kind of home that welcomes you warmly every single day - beautifully finished, thoughtfully designed, and perfectly placed in a community. (id:48755)
Right At Home Realty

