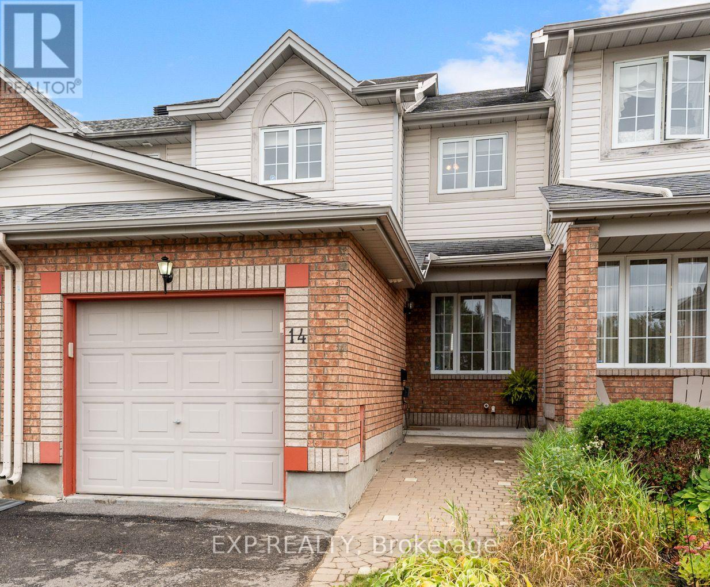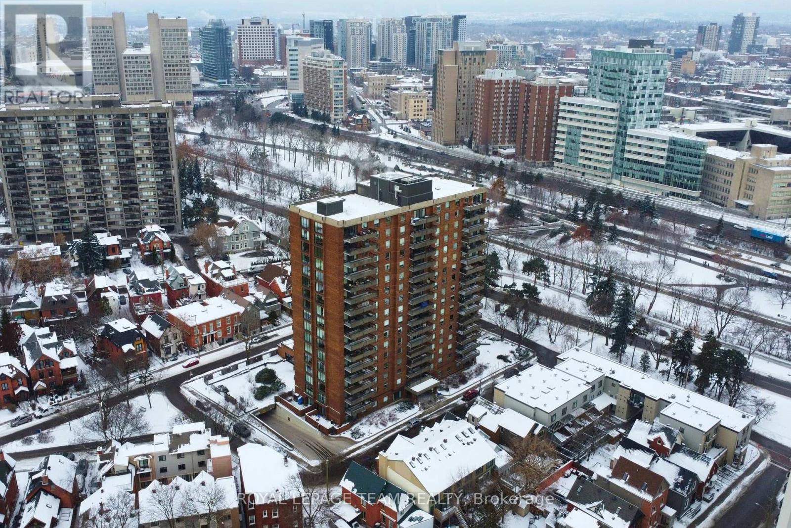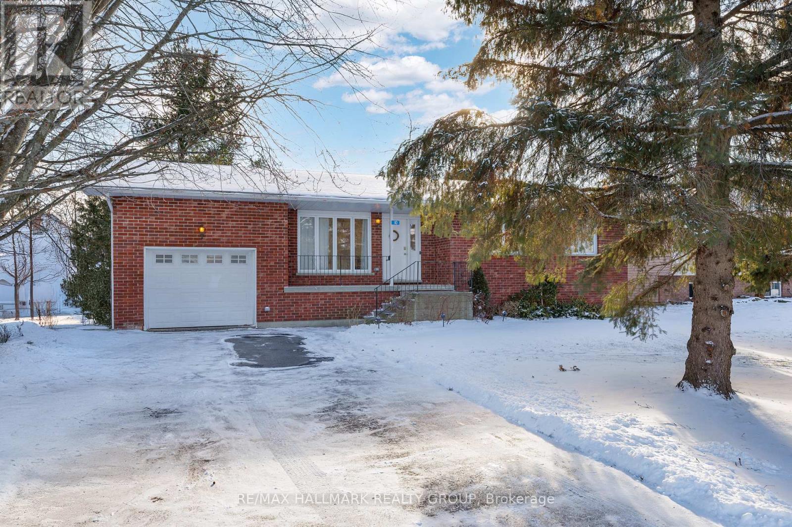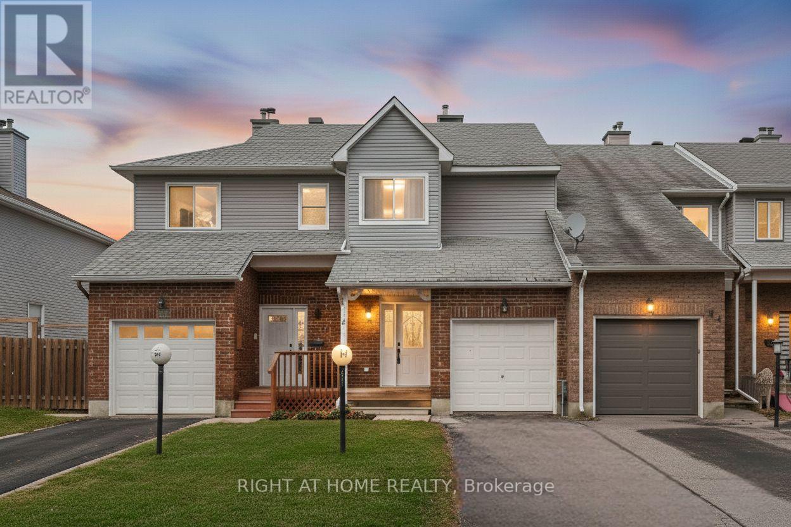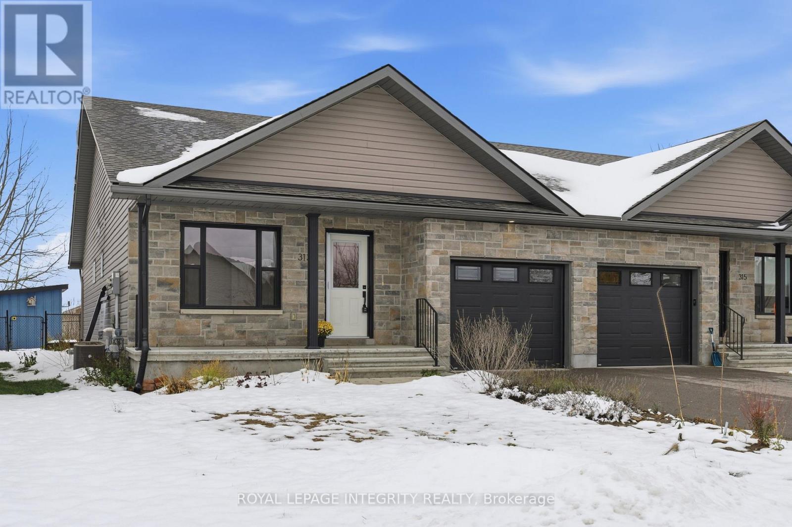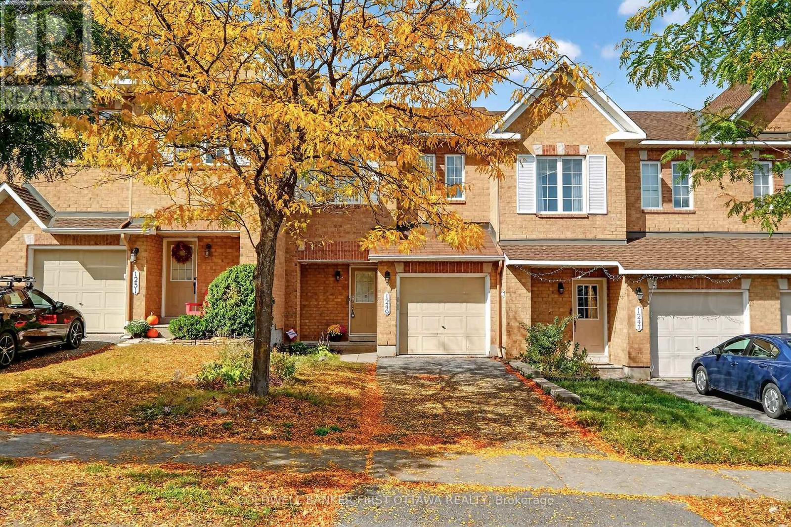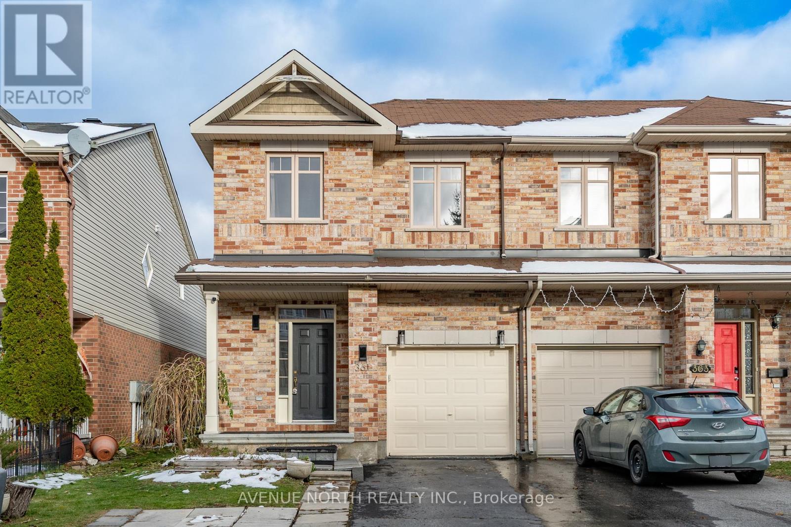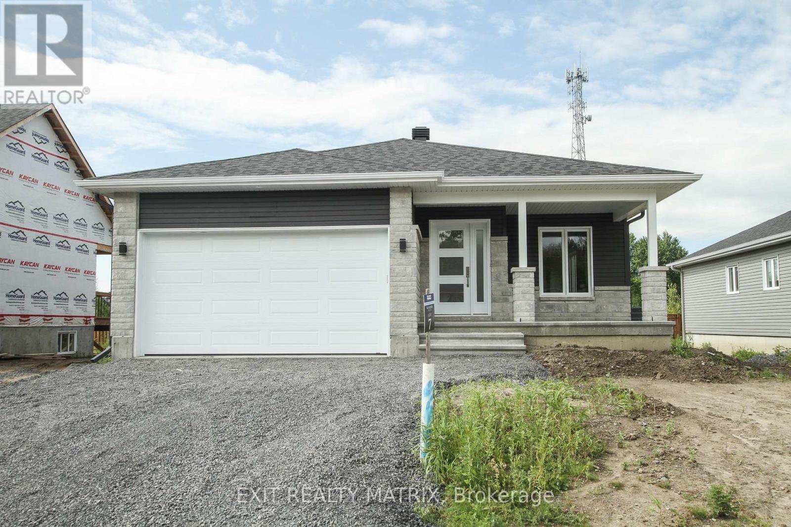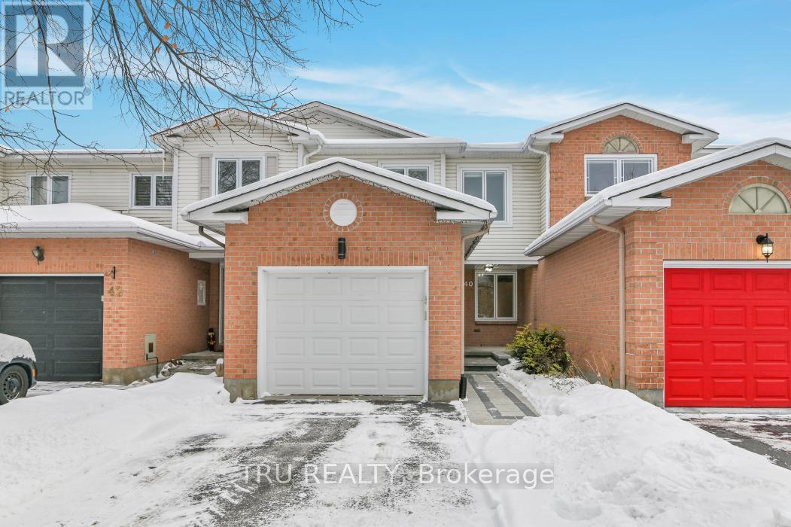742 Fairline Row
Ottawa, Ontario
Unwind in the Ashbury Executive Townhome. The open-concept main floor is perfect for family gatherings, from the bright kitchen to the open-concept dining area to the naturally-lit living room. The second floor features 3 bedrooms, 2 bathrooms and the laundry room. The primary bedroom includes a 3-piece ensuite, a spacious walk-in closet and additional storage. Connect to modern, local living in Abbott's Run, Kanata-Stittsville, a new Minto community. Plus, live alongside a future LRT stop as well as parks, schools, and major amenities on Hazeldean Road. Immediate occupancy! (id:48755)
Royal LePage Team Realty
14 Drumso Street
Ottawa, Ontario
Move right in to this wonderful 3 bed town home with 1650 square of finished living space. Beautiful hardwood flooring on the main level and stairs. Create in the open concept kitchen while still conversing with your company as the kitchen overlooks the living and dining areas and walks directly out to the private back yard with two-tiered deck. A convenient powder room completes the main level. Step up to 3 spacious bedrooms including a very huge master. The luxury bath layout option at build time gives you both a oversized soaker tub and stand-up shower. Brand new quality laminate floor just installed on the upper level and freshly painted throughout. Updated lighting. Bright lower family room with gas fireplace adds your enjoyment and still leaves great storage space. Attached garage with inside entry, newer roof (2011), owned hot water on demand (2021). Elegant lit interlock walkway welcomes you home. Driveway easily accommodates 3 cars plus the garage space. Superb access to schools, parks, community centre and transit in this family friendly neighbourhood, great for first-timers or downsizers, professionals, etc. 24 irrev. (id:48755)
Exp Realty
101 - 20 The Driveway Drive
Ottawa, Ontario
Welcome to 20 The Driveway - a rarely offered ground-floor condo in one of Ottawa's most coveted locations. This well maintained and freshly painted 2-bedroom, 2-bath unit offers generous living space and an easy, low-maintenance way of life. The standout feature is the large walk-out terrace - a peaceful, private outdoor space that feels like an extension of your living room. Perfect for gardening, relaxing with a book, or hosting family and friends, it provides the charm of a backyard without any of the upkeep. Inside, the thoughtful layout includes a spacious living/dining area, a functional kitchen, two well-sized bedrooms, and two full bathrooms - ideal for hosting guests or creating a dedicated hobby or office space. The unit also includes underground parking, offering year-round comfort and convenience. Just steps from the Rideau Canal, you'll enjoy all-season recreation - morning walks, scenic bike rides, or winter skating - right at your doorstep. The Glebe, Elgin Street, Lansdowne, and local cafés and shops are all a short stroll away, making it easy to stay connected to the neighbourhood and the city's best amenities. This ground-floor terrace unit is an ideal next chapter for those looking to simplify without compromising on lifestyle. (id:48755)
Royal LePage Team Realty
10 Frederick Street
Lansdowne Village, Ontario
Welcome to 10 Frederick Street, a charming all-brick bungalow offering timeless curb appeal, an attached garage, and an incredible rear yard you'll fall in love with. Step inside to a functional, family-friendly floor plan beginning with a bright living room and flowing down the hall to three comfortable bedrooms. The spacious primary bedroom features its own 3-piece ensuite, accompanied by a full 4-piece main bathroom. Just off the living room, the kitchen and dining area provide an inviting space for everyday meals, with garden doors leading to the back deck-perfect for easy indoor-outdoor living. Tucked around the corner is a versatile flex space that can serve as a formal dining room, home office, play area, or cozy secondary living room. The lower level offers even more potential, with finished walls ready for your choice of flooring to complete a fantastic rec room. A fully finished bedroom adds convenience for guests, teens, or extended family.Outside, the private backyard is a rare find-tall trees on all three sides, an above-ground pool, and plenty of room to relax or entertain. Homes in this desirable area don't come up often. Enjoy being walking distance to schools and shops, with quick 401 access, just 30 minutes to Brockville and 15 minutes to Gananoque. Move-in ready with room to grow- this is one you won't want to miss! (id:48755)
RE/MAX Hallmark Realty Group
70 Halley Street
Ottawa, Ontario
Beautiful and inviting 3-bed / 3 bath freehold townhome on a quiet, family-friendly street, complete with a charming front porch and fully fenced backyard. The main floor offers warm hardwood floors, a renovated, modern eat-in kitchen with stainless steel appliances, quartz countertops, and abundant cabinetry. The bright living room features a cozy wood-burning fireplace, while the dining room provides easy access to the backyard through large patio doors-perfect for indoor-outdoor living. Upstairs, you'll find three generous bedrooms, including a spacious primary with a beautifully renovated en-suite, plus an updated full bath. The fully finished basement adds valuable living space with sleek laminate floors, pot lights, a laundry area, and ample storage. Situated just minutes from parks, shopping, public transit, great restaurants, recreation facilities, and a movie theatre, this home offers the perfect balance of comfort and convenience. Move in and enjoy a lifestyle where everything you need is right at your doorstep-this is the one you'll be excited to come home to. (Some of the photos are virtually staged) (id:48755)
Right At Home Realty
313 Napier Court
Mississippi Mills, Ontario
A two-bedroom BUNGALOW with TWO FULL BATHS on the main level and a FULLY FENCED backyard in ALMONTE. Need I say more? This charming semi sits on a quiet cul-de-sac where you can unwind on your large front porch or host friends on your spacious deck. There's room to garden, plus a handy storage shed to keep everything organized. Inside, the kitchen checks every box: generous counter space, ample cabinetry, a functional layout, and a peninsula island. Sunlight floods the home through oversized windows, while main-floor laundry makes everyday life effortless. The partially finished lower level awaits your vision - rec room, hobby space, or extra storage, the possibilities are endless. Just minutes from Almonte's amenities and set in a sought-after community, this home blends comfort and convenience seamlessly. Builder: Almonte Highland Builders | Approx. Utilities (Monthly): Gas $91 Hydro $70 Water $130 (every 2 months) Hot Water Tank $44.58 (id:48755)
Royal LePage Integrity Realty
1249 Klondike Road
Ottawa, Ontario
Welcome to 1249 Klondike Road, a Beautifully Maintained Minto Empire freehold townhouse offering 3 spacious bedrooms, 2.5 bathrooms, and approximately 1,742 sq ft of modern, comfortable living. This home perfectly combines style, functionality, and turnkey convenience. The main level impresses with gleaming maple hardwood floors, a cozy gas fireplace, and a bright open-concept living and dining area - perfect for family gatherings and entertaining. Upstairs, the generous principal suite features a walk-in closet and a luxurious ensuite with a separate shower and soaker tub. Two additional well-sized bedrooms and a full bathroom complete the second floor. The fully finished lower level offers a cozy family room plus laundry space - ideal for movie nights, play, or a flexible home office. Major systems have been recently maintained, including electrical and plumbing, so you can move in worry-free. Step outside to your private, fully-fenced backyard, an outdoor oasis with a wooden deck topped by a pergola - perfect for alfresco dining - and built-in raised garden planters for gardening enthusiasts. Location is key: just minutes from Kanata's Tech Park, DND, top-rated schools, parks, shopping, public transit, and with easy highway access for commuting. This is a turnkey, move-in ready home in a highly sought-after Morgan's Grant neighborhood. Stylish, functional, and peaceful - it's the perfect choice for families or professionals looking for a ready-to-enjoy lifestyle in Kanata. (id:48755)
Coldwell Banker First Ottawa Realty
361 Royal Fern Way
Ottawa, Ontario
Rarely offered end-unit Richcraft Carlisle model! The open-concept main floor showcases rich hardwood floors, 9 ft ceilings, a striking spiral staircase, accent wall, stainless steel appliances, a large walk-in pantry, and oversized windows that bathe the space in natural light. The primary bedroom features a generous walk-in closet and a luxurious 4-piece ensuite with a soaker tub and separate shower. The second level offers two additional spacious bedrooms, a 4-piece bath, and convenient laundry. The finished lower level includes a gas fireplace. (id:48755)
Avenue North Realty Inc.
2 Glenco Road
South Stormont, Ontario
***HOUSE TO BE BUILT*** Welcome to The Monarch, a beautifully designed home offering a modern open-concept layout that flows effortlessly between the main living areas-perfect for everyday living and entertaining. The kitchen is a true standout, featuring upgraded cabinetry to the ceiling, elegant quartz countertops, soft-close doors and drawers, pots and pans drawers, and a built-in garbage/recycling pull-out for added convenience. Both bathrooms showcase quartz countertops and tiled shower walls, combining style with durability. Step outside to enjoy a 14' x 8' covered rear patio, ideal for relaxing or hosting guests, along with a large covered front porch that enhances the home's curb appeal. Don't miss your chance to customize this beautiful new build - contact your REALTOR today for more details! Photos are from a previous build and may not reflect the same house orientation, colors, fixtures, or finishes. (id:48755)
Exit Realty Matrix
355 Voyageur Place
Russell, Ontario
Location, location, location! If you have an active lifestyle & are looking for a home with no rear neighbours, then seize this rare opportunity. Corvinelli Homes offers an award-winning home in designs & energy efficiency, ranking in the top 2% across Canada for efficiency ensuring comfort for years to come. Backing onto the10.2km nature trail, with a 5 min walk to many services, parks, splash pad and amenities! This home offers an open concept main level with engineered hardwood floors, a gourmet kitchen with cabinets to the ceiling & leading to your covered porch overlooking the trail. A hardwood staircase takes you to the second level with its 3 generously sized bedrooms, 3 washrooms, including a master Ensuite, & even a conveniently placed second level laundry room. The exterior walls of the basement are completed with drywall & awaits your final touches. Please note that this home comes with triple glazed windows, a rarity in todays market. Lot on Block 3, unit A. *Please note that the pictures are from similar Models but from a different unit. End unit on right side.* (id:48755)
RE/MAX Boardwalk Realty
40 Baton Court
Ottawa, Ontario
Welcome to 40 Baton Court in Kanata! This well maintained quality built Holitzner townhome, with 3 bedrooms, 2.5 bathrooms, is located in the sought-after area of Kanata/Katimavik. Steps to the Kanata Leisure Centre and Wave Pool , Holy Trinity Catholic High School, and public transit! The main level has a bright and airy living room with large windows; the kitchen has ample counter and storage space plus an eating area overlooking the fenced backyard. Main floor includes a powder room and inside entry to the garage. Upstairs, you'll find a spacious primary bedroom with walk-in closet and 4 piece ensuite; 2 additional bedrooms and a full bathroom. The private backyard is the perfect spot to enjoy warm summer nights or host a BBQs with friends. This home includes a 240Vac outlet ready for your own level 2 EV charger. Close to shopping, restaurants, parks, and schools, offering the perfect combination of comfort and convenience. UPGRADES INCLUDE: All new laminate flooring 2025, New carpet on stairs 2025, New Fridge and Stove 2025, New toilets and sink taps in both 2nd level bathrooms 2025, Shingles 2020, Additional attic insulation 2020, Nest thermostat 2020, Upgraded main floor bathroom 2019, Windows 2019, HWT 2019, High efficiency furnace 2011. Don't miss out on this incredible opportunity as your new home! (id:48755)
Tru Realty
45 Raftus Square
Ottawa, Ontario
A Detached house for the price of a Townhouse! Welcome to this charming three-bedroom, 2 bathroom home nestled in the desirable Pheasant Run community in Barrhaven. This well-appointed residence offers comfortable living spaces perfect for families seeking both convenience and community connection. This lovely property offers a bright and functional layout, featuring spacious living and dining areas ideal for family living and entertaining. You enter to a spacious foyer leading you to a bright living room & dining room. Bright renovated kitchen with plenty of storage space. The second level features a spacious primary bedroom alongside two additional bedrooms that provide flexibility for growing families, home offices, or guest accommodations. The main floor powder room adds practical convenience for daily living and entertaining. The fully finished basement extends your living space, offering endless possibilities as a recreation room, home theater. Enjoy a large fenced backyard, perfect for children, and outdoor gatherings. Location enthusiasts will appreciate the prime positioning within walking distance of beautiful Pheasant Run Park, where families can enjoy outdoor activities, playground facilities, and green space. The proximity to John McCrae Secondary School makes morning routines effortless for families with teenagers. Commuters benefit from convenient access to public transportation, with Fallowfield Station providing reliable transit connections throughout Ottawa . This home represents an outstanding opportunity in today's market, combining practical living spaces, desirable amenities, and an unbeatable location. The combination of indoor comfort and outdoor recreation options creates the perfect environment for creating lasting family memories while maintaining easy access to all conveniences. Minutes from the 416 HWY, Costco, Amazon and many other amenities. ***ROOF 2019, A/C & FURNACE 2020, OWNED HWT 2020, GARAGE DOOR 2024*** (id:48755)
Royal LePage Integrity Realty


