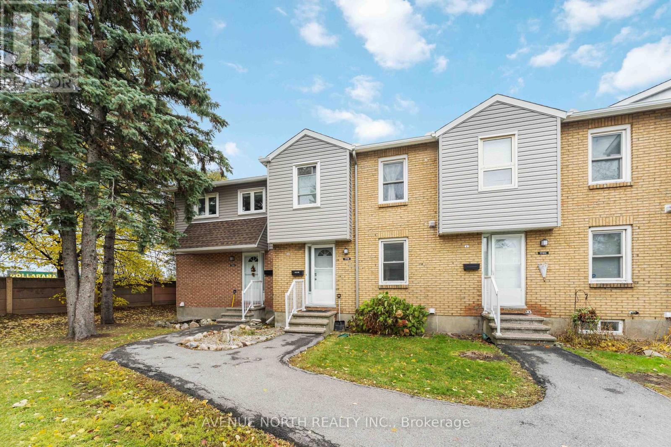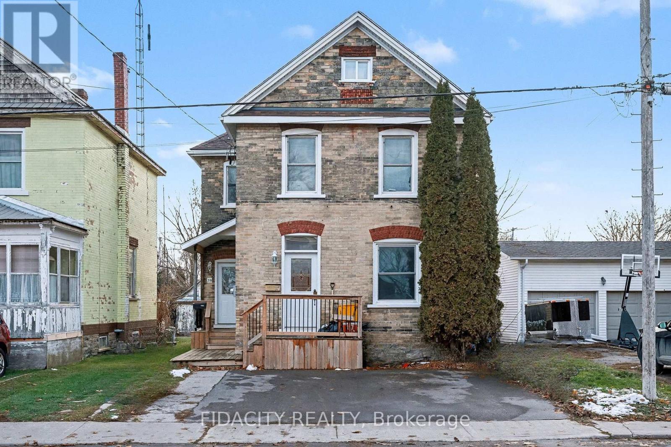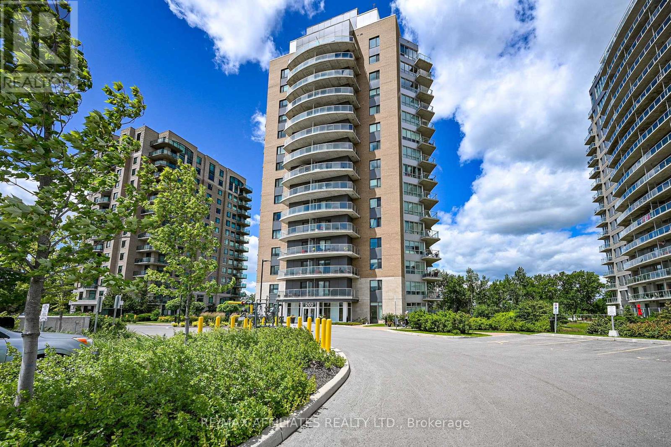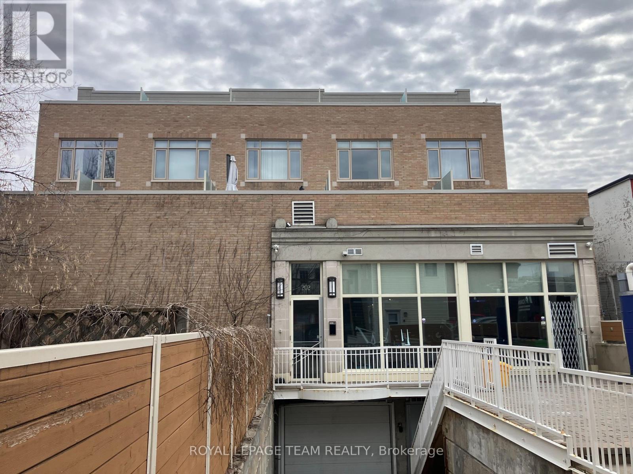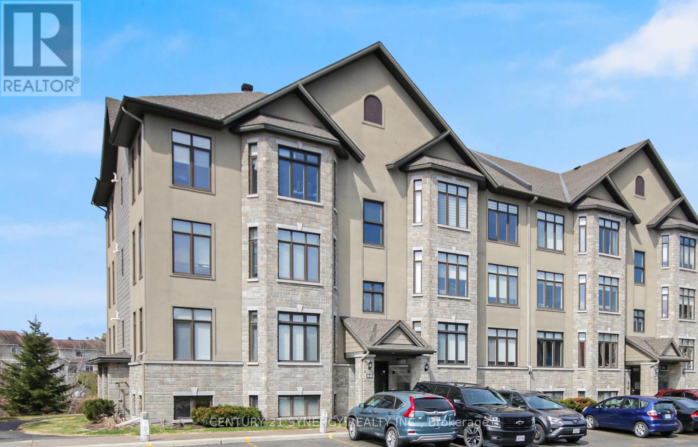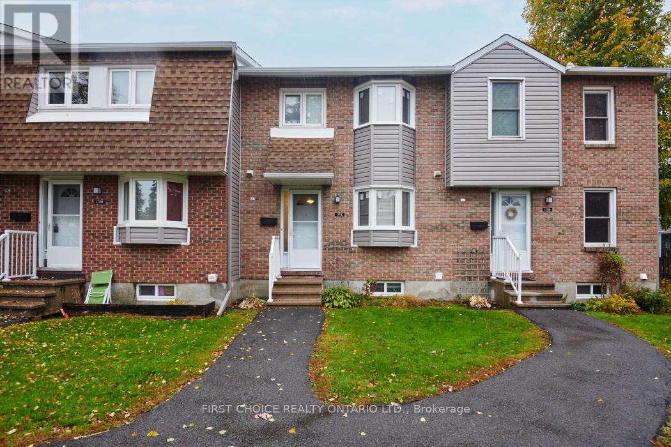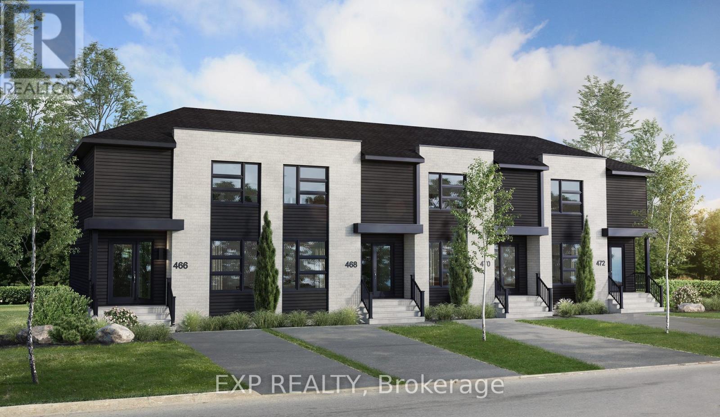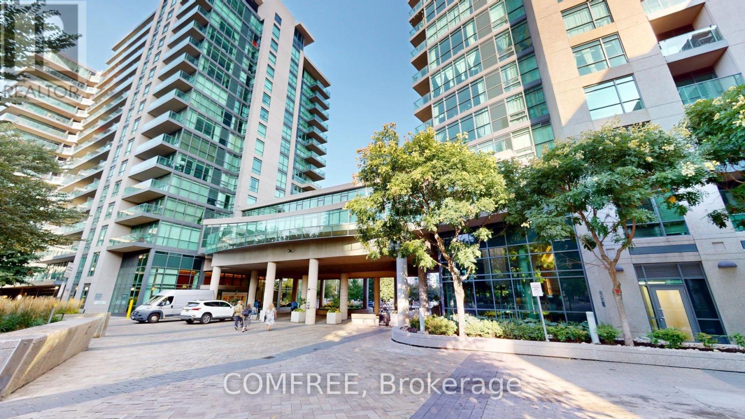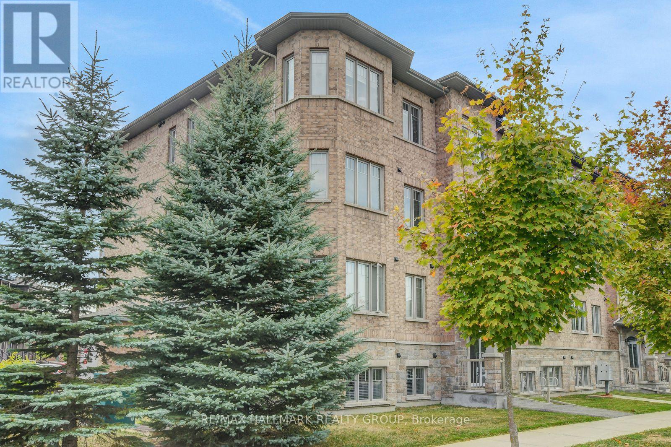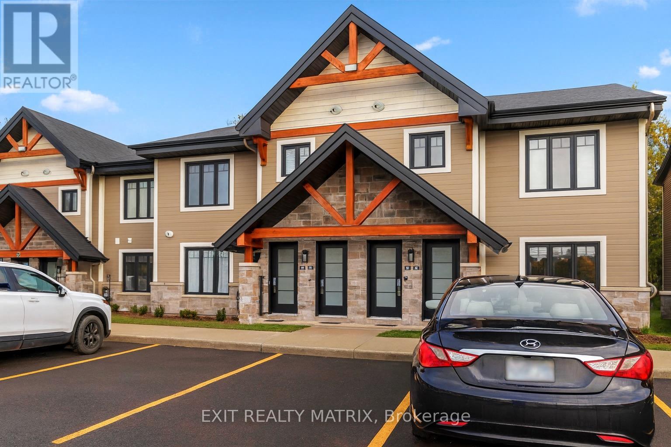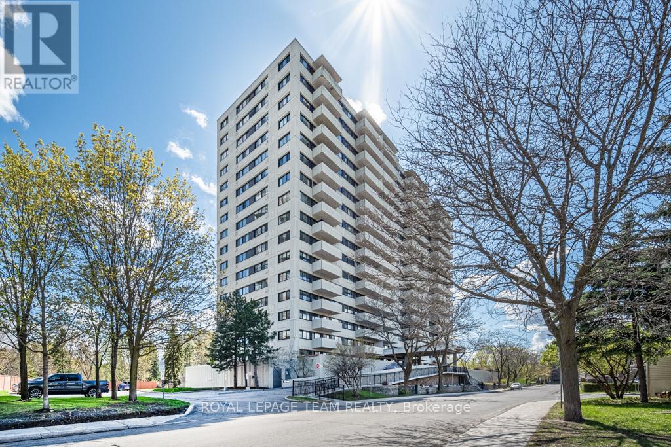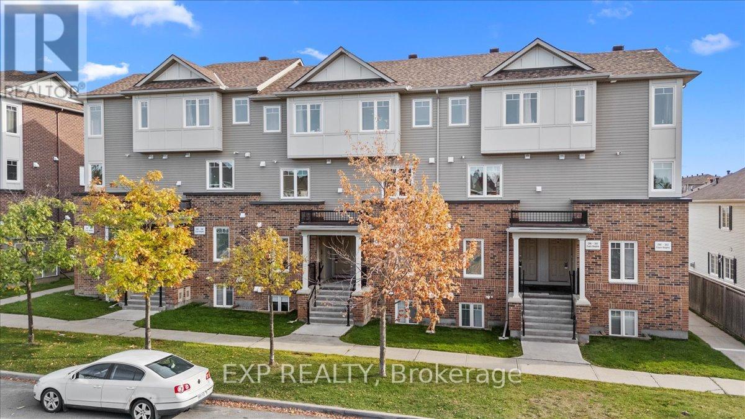B - 1741 Lamoureux Drive
Ottawa, Ontario
Welcome to this beautifully maintained condo townhome offering the perfect blend of style, comfort, and convenience. Featuring a main floor with bright natural light and a functional layout ideal for both relaxing and entertaining. The kitchen boasts sleek cabinetry and stainless-steel appliances.Upstairs, you'll find generous bedrooms, a well-appointed bathroom, and a private primary suite with ample closet space. This home also includes in-suite laundry, and dedicated parking. Ideally located near shopping, schools, parks, and public transit, this townhome offers all the benefits of homeownership with the ease of condo living. (id:48755)
Avenue North Realty Inc.
38 Winnifred Street N
Smiths Falls, Ontario
Centrally located duplex offering excellent flexibility for investors or owner-occupiers.The upper unit is a well-maintained 1-bedroom plus den, currently rented at $650/month plus hydro (well under market rent). The layout provides an easy opportunity to convert the den into a second bedroom, creating additional future value.The main floor unit is a spacious 2-bedroom, recently rented for $1,750/month, and is now vacant and ready for new tenants or immediate occupancy.Situated within walking distance to shopping, restaurants, the library, theatre, Town Hall, and the new Town Square, this property offers convenience and strong rental appeal. A solid opportunity with noteworthy upside in a growing community. Landlord pays: water & gas, tenants pay Hydro) units have separate Hydro metres. each unit has their own laundry facilities. (id:48755)
Fidacity Realty
407 - 200 Inlet Private
Ottawa, Ontario
Lifestyle is what this condo is all about! Step into modern elegance with this stunning condo featuring a well thought open-concept layout. Long entrance w/ 12 x 24 ceramic tiles, leading to a bright living space with pre-engineered hardwood floors and expansive windows that flood the room with natural light with views of the Ottawa river. The shaker-style cabinetry, granite countertops, and tiled backsplash complement the sleek stainless-steel appliances in the contemporary kitchen. Enjoy seamless indoor-outdoor living with balcony access from both the great room and the bedroom, offering breathtaking views of the Ottawa River and Petrie Island. The primary bedroom features a generous double-door closet while the stylish four-piece bathroom includes a convenient in-unit laundry closet. Tall flat ceilings and recessed pot lights enhance the airy, modern ambiance in the condo. Residents enjoy resort-style amenities, including an outdoor pool, fitness center, rooftop terrace with BBQ and hosting space - all set against a backdrop of stunning river views. This condo includes a storage locker, and underground parking. Easy location for scenic bike and walking paths, shopping, recreation, highway access and future LRT access just moments away, this exceptional condo blends luxury and convenience, redefining urban living. You will want to live here! For more information visit the link below, take care. (id:48755)
RE/MAX Affiliates Realty Ltd.
26 - 202 St Patrick Street
Ottawa, Ontario
URBAN VIBES - LOFT LIVING! Exactly the lifestyle you've been dreaming of with this rarely available, ultra-stylish two-storey loft condo in the heart of Ottawa. Wake up to soft natural light streaming in and enjoy your morning coffee on a private terrace overlooking the iconic Notre Dame Cathedral Basilica. Right outside your door, explore a neighbourhood that has it all: from gourmet dining to casual bites, boutique shops to a shopping mall, hidden courtyards, art galleries, live music, and vibrant street life. Located steps from the NAC, Rideau Centre and LRT, with easy access to bike paths and public transit, you're truly connected to everything Ottawa's core has to offer. Step inside and feel the good vibes! The space is bright, open, and thoughtfully curated for modern living. Entertain with ease in the airy main level, or unleash your inner chef in the sleek kitchen, finished with quartz countertops. The second bedroom offers flexible functionality perfect as a home office/den, guest suite, additional living space or a cozy reading nook. Upstairs, the lofted primary suite serves as your private urban retreat, complete with a walk-in closet, a stylish 3-piece bathroom, and natural light cascading from a rooftop skylight. Additional highlights include : huge skylight, in-unit all-in-one laundry, heated designated underground parking, hardwood throughout, open and a spacious terrace. This turnkey, low-maintenance, lock-and-leave condo is ideal for professionals, creatives, or anyone seeking the vibrant downtown lifestyle with a refined sense of style. Every detail of this residence is crafted for elevated city living! (id:48755)
Royal LePage Team Realty
7 - 50 Prestige Circle
Ottawa, Ontario
Welcome to this bright and well maintained 2 bed, 2 bath condo with stunning views of the Ottawa River conveniently located in Chatelaine Village! This unit offers an open concept living area with a spacious kitchen complete with granite counter tops, hardwood flooring, a natural gas fireplace, in-suite laundry, and oversized balcony that is perfect for relaxing or entertaining. 2 parking spaces included with this condo. Steps to Petrie Island Beach, parks, trails, and public transit. (id:48755)
Century 21 Synergy Realty Inc.
1771c Lamoureux Drive
Ottawa, Ontario
New Listing! Pride of ownership in this move-in ready condo townhome "up the hill" in Ottawa's east end...Orleans. This 3 bedroom 1.5 bathroom home is certain not to disappoint! When you walk in to this home you will notice how well maintained this home is! Open the door and the main level is thoughtful laid out with good sized powder room, kitchen with great counter space, well maintained white cabinetry with updated hardware, the large open dining area can accommodate a good sized table and side board or small cabinet, large living room with high ceilings, well appointed wood burning fireplace and large patio doors that lead to wel private yard w/ mature trees...no rear neighbours! 2nd floor offers large master with wall to wall closet, 2 other good sized bedrooms and large full bathroom. The lower level offers bonus family room space and large utility room that has laundry and loads of storage! Ideally located within good school districts, and walking distance to shopping, restaurants, parks, and public transit...this charming townhome combines ease of living with an established community atmosphere, making it a rare find in Orleans! New furnace, AC, and washer...all appliances included! (id:48755)
First Choice Realty Ontario Ltd.
79 Carpe Street
Casselman, Ontario
Bright & Modern Townhome by Solico Homes (Bonsai Model) The perfect balance of modern comfort and functional design, this 2bedroom, 1,008 sq. ft. corner unit townhome offers thoughtfully planned living spaces ideal for couples or small families. Enjoy lifetime warrantied shingles, energy-efficient construction, superior soundproofing, black-framed modern windows, air conditioning, recessed lighting,and a fully landscaped exterior with sodded lawn and paved driveway all included as standard. Step inside to a bright, open-concept layout featuring a modern kitchen with ample cabinetry and generous storage space, perfect for everyday living and entertaining. The contemporary bathroom includes a 2-in-1 bath and shower with a ceramic wall, designed for both style and practicality. Built with refined finishes and lasting quality, the Bonsai offers buyers the opportunity to personalize interior selections through Solico's design service. Located close to schools, parks, shopping, and local amenities, this beautifully designed home delivers comfort, style, and long-term value. This home is to be built. Make it yours today and move into a space tailored just for you! (id:48755)
Exp Realty
473 - 209 Fort York Boulevard
Toronto (Niagara), Ontario
Modern condo for sale in the heart of Fort York, Downtown Toronto. Steps from Lake Ontario, the CN Tower, Rogers Centre, and BMO Field, a key venue for the 2026 FIFA World Cup. Surrounded by green spaces, waterfront trails, top restaurants, and entertainment, this property offers the perfect mix of urban lifestyle and nature. Just minutes from Billy Bishop Airport and Union Station, with excellent transit connections. Safe and vibrant neighbourhood with strong rental demand. Ideal for Airbnb or short-term rentals, ensuring high returns and long-term value growth. A rare opportunity to own in one of Torontos most desirable and secure communities. Envoyé de mon iPhone Prime Fort York Investment Steps from the Lake & World Cup Stadiums Downtown Toronto Condo High ROI, Airbnb-Ready, Unbeatable Location Fort York Gem Walk to CN Tower, Rogers Centre & Waterfront Exclusive Toronto Condo Secure, Central Location. Parking allowance on visitor parking, and that is 10 days per month, so 120 days a year (id:48755)
Comfree
1 - 486 Via Verona Avenue
Ottawa, Ontario
Looking for condo living that feels more like home? This bright and stylish 2-bedroom + den, 2-bathroom unit in Barrhaven delivers comfort, convenience, and a touch of the unexpected. Step into the open-concept layout where living, dining, and kitchen spaces flow together effortlessly. The modern kitchen features clean lines, great storage, and plenty of prep space - perfect for everyday meals or entertaining guests.The den offers flexible living - ideal as a home office, creative studio, or cozy guest room. Two generous bedrooms, including a primary with ensuite, provide the privacy and comfort you need. Best of all? A walkout with direct outdoor access - rare for condo living and perfect for morning coffee or letting pets stretch their legs. All this in a fantastic Barrhaven location close to shopping, parks, schools, and transit. Stylish, practical, and move-in ready - this one checks all the boxes! 1 parking spot included. (id:48755)
RE/MAX Hallmark Realty Group
410 - 99 St Moritz Trail
Russell, Ontario
This upper-level 2-bedroom, 1-bathroom condo is modern, bright, and move-in ready, offering no rear neighbours, park views out front, and direct access to walking paths and green space. Inside, you'll find tall ceilings, radiant heated floors, and an open-concept layout with quartz countertops, sleek cabinetry, and in-unit laundry. Both bedrooms are spacious, and the oversized bathroom adds a touch of comfort. Designed for convenience, this smart home features automated window blinds, smart lighting, and integrated systems. Also includes a private porch with storage, dedicated parking, and a prime location near highways, shopping, and dining in a fast-growing community. (id:48755)
Exit Realty Matrix
702 - 40 Landry Street
Ottawa, Ontario
Discover elevated urban living at La Renaissance in sought-after Beechwood Village where convenience, comfort, and elegance converge. Ideally located just steps from New Edinburgh, and close to Parliament Hill, the Rideau Centre, and the ByWard Market, this exceptional residence offers a tranquil retreat in the midst of one of Ottawa's most vibrant neighbourhoods. This beautifully appointed two-bedroom unit features a thoughtfully designed layout perfect for both relaxing and entertaining. The kitchen offers plenty of room for cooking and gathering, flowing into a bright and inviting living area enhanced by large windows and captivating city skyline views.Enjoy the comfort of a beautifully renovated bathroom and the everyday convenience of in-unit laundry. Step out onto your private balcony, a perfect spot for morning coffee or evening unwinding. Both bedrooms are generously sized and offer stunning outlooks, with a flexible layout to suit your lifestyle.Enjoy a full suite of premium building amenities, including an indoor pool, fitness centre, private library, party room, and expansive outdoor terraces. With underground parking, a pet-friendly building, and the charm of Beechwood Village at your doorstep, this home offers a lifestyle of ease, sophistication, and urban connectivity. (id:48755)
Royal LePage Team Realty
290 Espin Heights
Ottawa, Ontario
Spacious 2 bedroom, 2 bath upper unit condominium offering a fantastic layout and an unbeatable location near the prestigious Stonebridge Golf & Country Club. The main floor features a bright open-concept living & dining area with access to a private balcony, along with a modern kitchen complete with dark cabinetry, granite countertops & stainless steel appliances. Upstairs, you'll find two generous bedrooms with plenty of closet space, a full bath, and a second balcony off the primary bedroom, perfect for enjoying a morning coffee or evening unwind. Located within minutes of schools, Tucana Park, Stonebridge Golf Club, public transit, shopping, and major Barrhaven amenities at Greenbank & Strandherd. Ideal for first-time buyers, investors, or those looking to personalize a home in a desirable community with low-maintenance living. (id:48755)
Exp Realty

