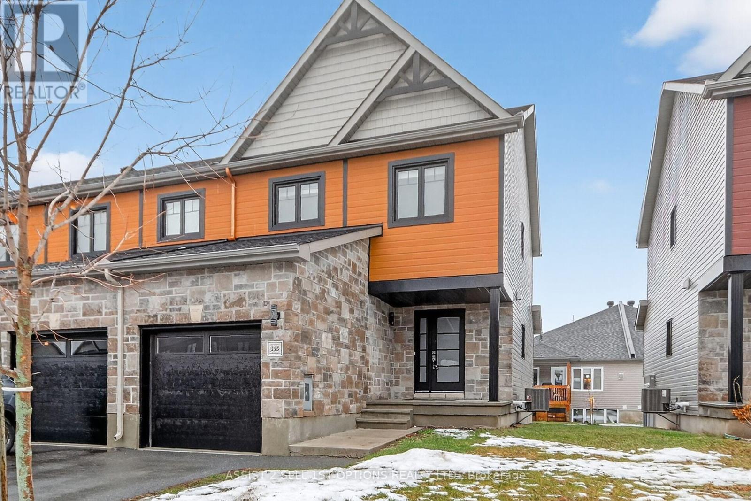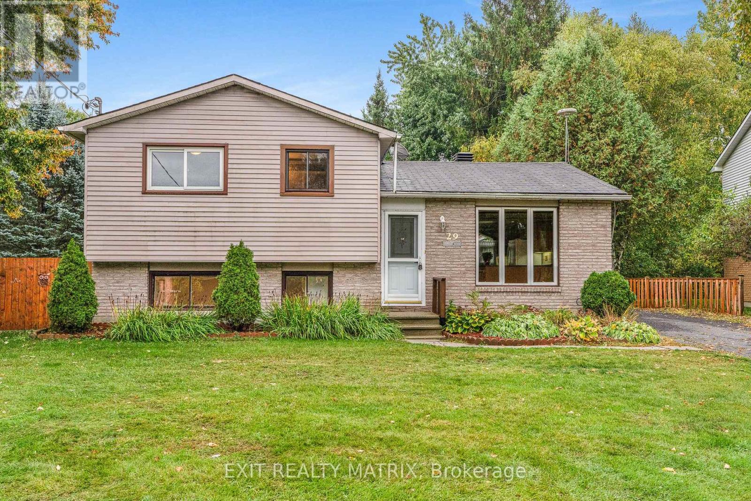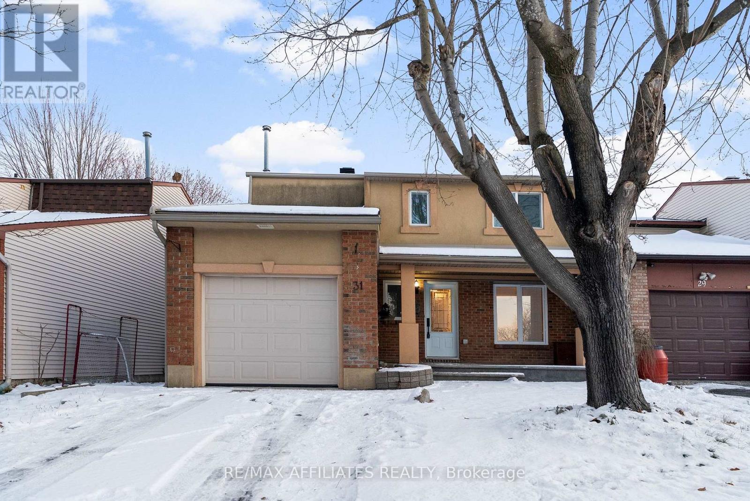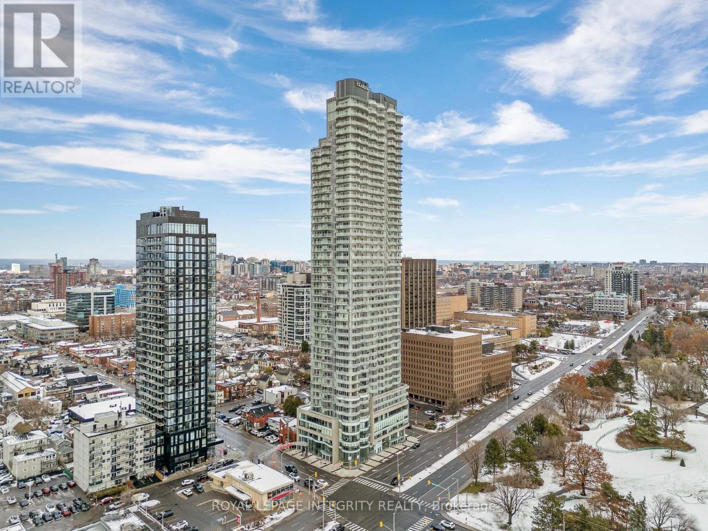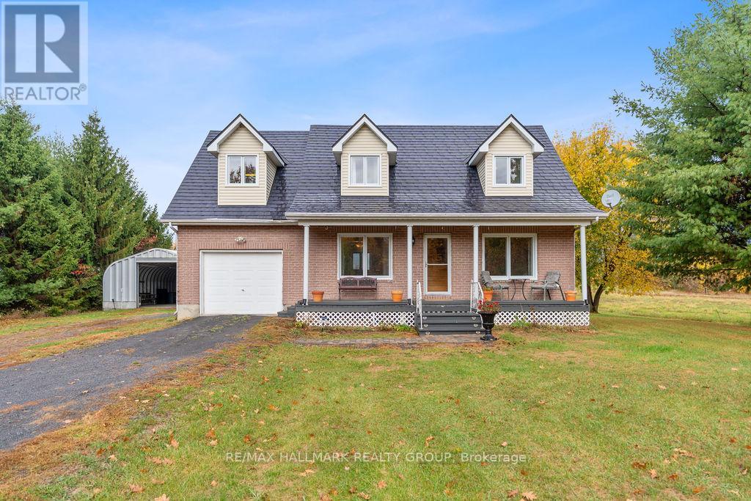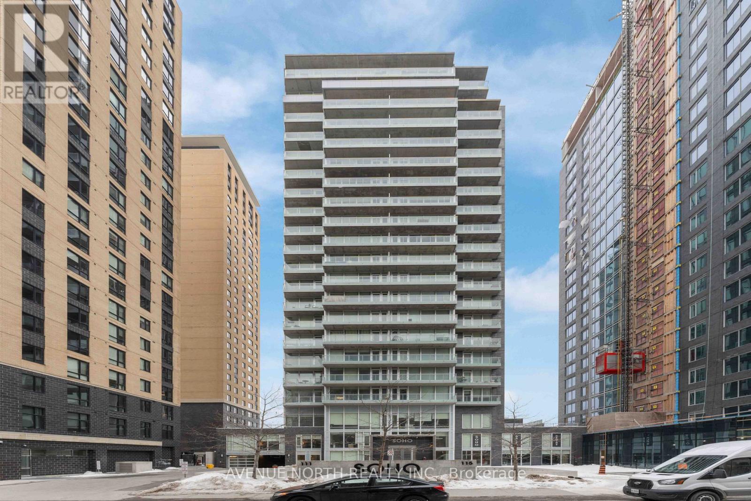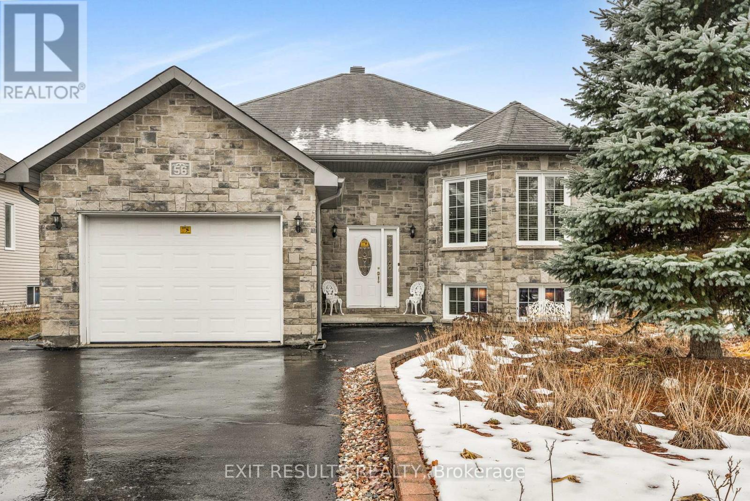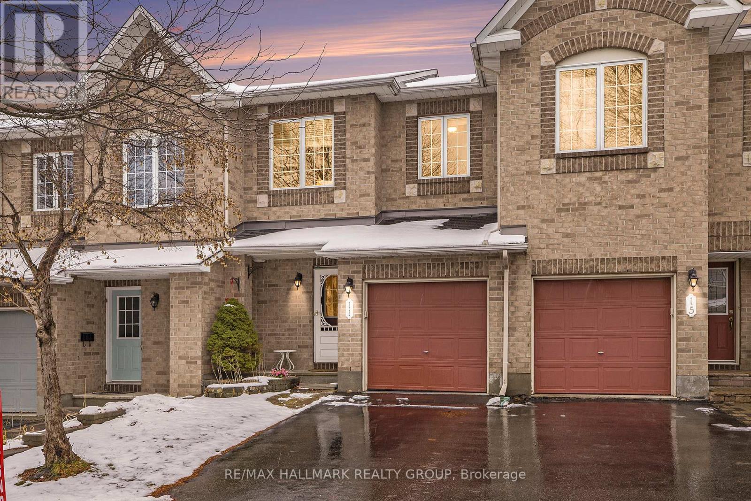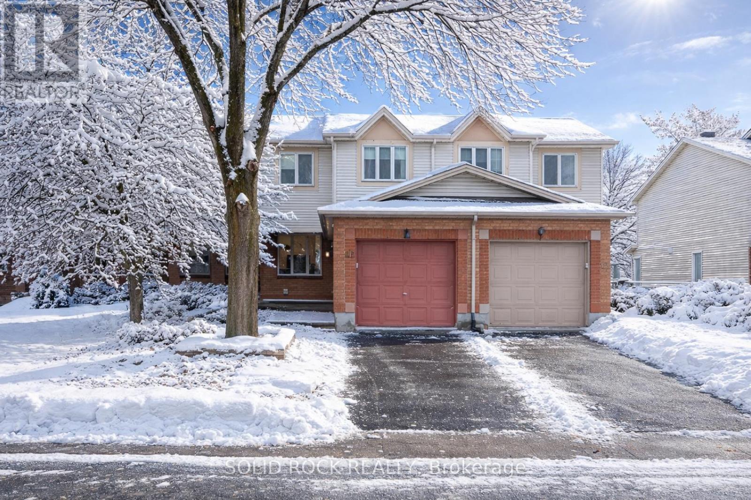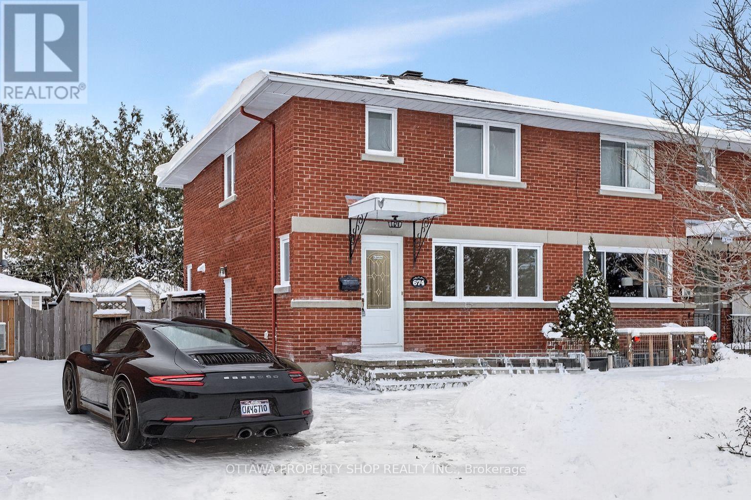355 Twilight Avenue
Russell, Ontario
Welcome to 355 Twilight Ave in the sought-after Sunset Flats area of the Town of Russell-an exceptional END -unit townhome widened by 4 ft. and offering nearly 1,400 sq ft on the main level plus a finished basement . This bright 3-bedroom home features a welcoming foyer with ceramic floors and double closet, a modern kitchen with granite countertops, crown moulding above cabinets, stainless steel appliances, and hardwood flooring throughout the main level. The living and dining areas are filled with natural light from large, bright windows. The spacious primary bedroom with two closets and well-sized secondary bedrooms are complemented by a main bathroom with double sinks. The finished basement offers a large rec room and full bath, plus a unique separate door providing excellent rental or in-law suite potential. Close to parks, schools, shopping, trails, and community amenities, with easy access to downtown Ottawa. (id:48755)
Assist 2 Sell 1st Options Realty Ltd.
29 Louise Crescent
Russell, Ontario
Welcome to this charming 3-bedroom, 2-bathroom bungalow perfectly situated in one of Embrun's most desirable neighborhoods! This beautifully maintained home sits on a lovely corner lot surrounded by mature trees, offering both curb appeal and privacy. Step inside to discover a bright, open-concept layout where the kitchen, dining, and living areas flow seamlessly together, creating an inviting space ideal for family gatherings and entertaining. The spacious kitchen features ample cabinetry and counter space, while large windows fill the home with natural light throughout the day. Step outside to your backyard, a private, treed oasis complete with a large deck, perfect for summer barbecues, morning coffee, or simply enjoying the peaceful surroundings. Conveniently located close to parks, schools, and all of Embrun's amenities, this home blends comfort and location effortlessly. (id:48755)
Exit Realty Matrix
31 Exeter Drive
Ottawa, Ontario
OPEN HOUSE SUNDAY 2-4PM. Ideal for first-time homebuyers and investors, this spacious & updated 3 bedroom home offers a practical layout for any lifestyle. The freshly painted main level features a modern kitchen flowing into a bright dining area with breakfast bar; a cozy living room with garden doors to the private backyard. Upstairs offers three generous bedrooms, including a primary suite with a cheater door to the 5-piece bath (ensuite + separate vanity). The lower level adds a family/game room with built-in bookcases and gas fireplace, a separate laundry/storage room finish this level. Recent updates include modern doors, sleek trim, tasteful laminate/tile flooring, garden doors and new carpeting on stairs. Outside, enjoy a deep private yard with a two-tier low-maintenance patio - and bonus: you're just across from a park with outdoor arena, amenities and public transit all very nearby. (id:48755)
RE/MAX Affiliates Realty
3505 - 805 Carling Avenue
Ottawa, Ontario
** OPEN HOUSE: Sunday, November 30, at 2-4 PM ** Best Views in Town! Rare SOUTH- facing condo at The Icon 805 Carling with truly unobstructed views of Dow's Lake, and Commissioner's Park. This large 1-bedroom suite features 10 ft ceilings and floor-to-ceiling windows, filling the space with natural light all day. Inside, you'll find upgraded hardwood flooring, quartz counters, modern tile, and in-suite laundry smartly tucked into the bathroom. The unit has been freshly repainted, deep cleaned, and is move-in ready. Live a true luxury lifestyle with premium building amenities: full gym, yoga studio, saunas, pool, theatre, games room, party room, guest suites, and an outdoor terrace with BBQs. Unbeatable location: steps to the Civic Hospital, LRT, Little Italy, top-tier restaurants, and scenic recreational pathways. Includes underground parking and a same-level oversized locker for maximum convenience. A rare opportunity to secure both a view and a lifestyle at one of Ottawa's most iconic addresses. (id:48755)
Royal LePage Integrity Realty
2902 - 805 Carling Avenue
Ottawa, Ontario
Welcome to elevated living at The Icon - Ottawa's most prestigious address. Perched on the 29th floor, this freshly painted corner-unit residence offers breathtaking views of the Gatineau Hills and radiant sunsets over the city. Designed for the discerning buyer, this 2-bedroom, 1-bath home is a masterclass in sophistication and comfort. Step inside to a bright, open-concept layout adorned with soaring 9-ft ceilings, floor-to-ceiling windows, and timeless finishes. Sleek hardwood floors flow throughout, anchored by the chefs kitchen complete with gleaming quartz countertops, modern cabinetry, and high-end stainless steel appliances. Both bedrooms offer large closets and access to a private, shared balcony - perfect for your morning coffee or evening wine with panoramic views. Enjoy the ease of in-unit laundry, underground parking, and a spacious storage locker. Resort-style amenities elevate your lifestyle: fully equipped gym with lake views, yoga studio, indoor pool, sauna, theatre, party room, rooftop terrace with BBQs, and 24-hour concierge service. Located beside Dows Lake and vibrant Little Italy, you're surrounded by Ottawa's best dining, cafés, festivals, and outdoor activities - skating, kayaking, cycling and more. Just minutes from downtown. Live above it all - luxury, lifestyle, location. Book your private showing today! (id:48755)
Royal LePage Integrity Realty
16319 Seventh Road
North Stormont, Ontario
Welcome to this charming country home, just 10 minutes from Casselman and 45 minutes to downtown Ottawa. Sitting on a beautiful and private one-acre lot with no rear neighbours, this property offers the perfect balance of space, comfort, and convenience. The main floor features a bright and functional layout with a spacious living area, an open kitchen with direct access to your covered back deck, and a three-piece bathroom. Upstairs, you will find two spacious bedrooms, a full bathroom, and convenient second-floor laundry, but what truly makes this home special is the INCREDIBLE STUDIO! Whether you are an artist, working from home, or simply looking for a place to let your creative side run wild, this space is filled with natural light and endless potential. The unfinished basement offers high ceilings and convenient walkout access directly to the garage. Heated by an electric furnace, the home also includes a secondary HEATMOR wood furnace option for added flexibility. Outside, a 36'x25' detached workshop with a car hoist (built in 2016) provides endless possibilities for car enthusiasts or anyone in need of a versatile workshop. The property also includes an additional 20'x12' detached garage for extra storage and a wood shed. UPDATES: New windows and eavestroughs (2025), metal-slate roof with a lifetime warranty (2012), wood furnace serviced (November 2025). This is what country living is all about, with peaceful views and only farmers' fields stretching behind you. If you have been looking for a home with space to unwind while still enjoying the convenience of nearby amenities, this one is the perfect fit. (id:48755)
RE/MAX Hallmark Realty Group
601 - 111 Champagne Avenue S
Ottawa, Ontario
Luxury Corner Unit at SOHO Champagne with 2 Parking Spaces! This sun-filled 2-bedroom, 2-bathroom corner condo offers exceptional style and comfort. Formerly a model suite, it showcases floor-to-ceiling windows, hardwood and marble flooring throughout (no carpet), and custom window shades. The primary bedroom features a private balcony, a spacious walk-in closet large enough to serve as a den or office, and a luxurious ensuite with a soaker tub, glass-enclosed shower, and radiant heated flooring. The chef-inspired kitchen boasts quartz countertops, a large island, and spectacular views of Dow's Lake. Includes two parking spaces and one storage locker. Enjoy resort-style amenities including concierge service, hot tub, rooftop terrace, theatre room, fitness centre, and party room. Located in the heart of Ottawa, just steps to Carleton University, Dow's Lake, Little Italy, and Lansdowne Park, this condo offers unmatched convenience and lifestyle. (id:48755)
Avenue North Realty Inc.
56 Brisson Street
The Nation, Ontario
Charming and bright 2+1 bedroom bungalow located in the desirable community of Limoges. Build in 2008, this home features a spacious open-concept design highlighted by a large, sun-filled living room that enhances its warm and inviting feel. Main-floor laundry room and a dedicated office space provide added convenience and functionality. The spacious lower level offers a comfortable family room, a convenient second bathroom, and a pool table, creating an ideal space for relaxation and entertainment. Enjoy an attached garage and a fully fenced backyard with a lovely gazebo-perfect for relaxing or hosting guests. The beautifully landscaped grounds include an irrigation system for easy, low-maintenance upkeep. Conveniently situated near Highway 417 for a quick commute, and just minutes from parks, schools, and the picturesque Larose Forest. (id:48755)
Exit Results Realty
11 Scampton Drive
Ottawa, Ontario
Welcome to this popular Minto Manhattan, perfectly situated on a quiet street in family-friendly Morgan's Grant - right in the heart of Kanata's high-tech hub.Step inside to an inviting open-concept main level, featuring rich hardwood floors through the living and dining areas. Large windows and patio doors leading to the deck and yard create a bright, seamless flow for everyday living and effortless entertaining.Upstairs, you'll find three generous bedrooms, including a spacious primary suite with walk-in closet and private ensuite - the ideal retreat after a long day.The fully finished lower level impresses with a cozy rec room, a large window for natural light, and a warm gas fireplace, along with plenty of additional storage.Located just steps to public transit, top-rated schools, restaurants, shopping, parks, and high-end golf, this home offers both comfort and convenience in one of Kanata's most sought-after neighbourhoods.A perfect blend of lifestyle, location, and value . Furnace December 24, AC June 25. Gas stove and dryer. (id:48755)
RE/MAX Hallmark Realty Group
32 Crownridge Drive
Ottawa, Ontario
Welcome to this 1800 sq ft freehold townhome featuring hardwood flooring on the main level and a bright kitchen overlooking the landscaped backyard with mature gardens and a deck perfect for relaxing or entertaining. The finished basement offers extra living space with plush carpeting and a gas fireplace, perfect for a family room or home office. Upstairs features 3 spacious bedrooms, including a generous primary suite with a walk-in closet and a 4-piece ensuite bathroom. Situated in a family-friendly neighborhood, this home is close to both French and English schools, beautiful parks, public transit, entertainment, and all major amenities. This move-in-ready home is perfect for families, first-time buyers, or investors. The plumbing system has been updated, replacing Poly B with PEX piping 2025, Portions of the Interior Repainted 2025, Hardwood 2018, Furnace, AC & Windows 2012, Roof 2013, Fireplace 2019 (id:48755)
Details Realty Inc.
119 Kincardine Drive
Ottawa, Ontario
Welcome to 119 Kincardine Drive, a beautifully updated middle-unit townhome located in a desirable Kanata neighbourhood. Featuring a bright and functional layout, this home showcases fresh finishes and thoughtful updates that make it truly move-in ready. The main floor offers open-concept living and dining areas with stylish flooring and large windows, creating a warm and welcoming space. The modernized kitchen provides ample cabinetry and a comfortable layout for everyday living and entertaining. Upstairs, you'll find spacious bedrooms, including a comfortable primary retreat, while the lower level offers a versatile finished space ideal for a family room, office, or play area. Enjoy a private backyard, perfect for summer evenings or weekend gatherings. Conveniently located close to schools, parks, shopping, and transit, this home is ideal for families or professionals looking for both comfort and convenience in one of Kanata's most popular communities. (id:48755)
Solid Rock Realty
674 Hastings Avenue
Ottawa, Ontario
Welcome to this elegant and impeccably maintained semi-detached two-storey residence, ideally positioned in the prestigious and established Alta Vista neighbourhood. Set on an exceptionally large lot, this refined home offers a rare combination of timeless charm, thoughtful upgrades, and an abundance of natural light throughout. The interior showcases beautifully refinished hardwood floors across all levels, complemented by fresh designer-inspired paint tones that create a bright, sophisticated ambiance. Expansive updated windows allow sunlight to pour into every principal room, enhancing the home's warm and inviting atmosphere. At the heart of the home, the updated kitchen impresses with sleek granite countertops, quality cabinetry, and a clean, functional layout perfect for both everyday living and elegant entertaining. The residence offers three generously proportioned bedrooms and two tastefully appointed bathrooms, providing comfort and versatility for families and professionals alike. The extra-large lot presents exceptional outdoor potential-ideal for private entertaining, gardening, or future customization. This rare feature adds tremendous value and lifestyle appeal in one of Ottawa's most desirable communities. Enjoy unparalleled convenience with close proximity to Ottawa's major hospitals, schools, shopping, parks, and public transit, all while being nestled in a quiet, tree-lined neighborhood known for its enduring appeal. Move-in ready and beautifully updated, this bright and stylish home delivers exceptional value, location, and lifestyle. A truly outstanding opportunity in Alta Vista. (id:48755)
Ottawa Property Shop Realty Inc.

