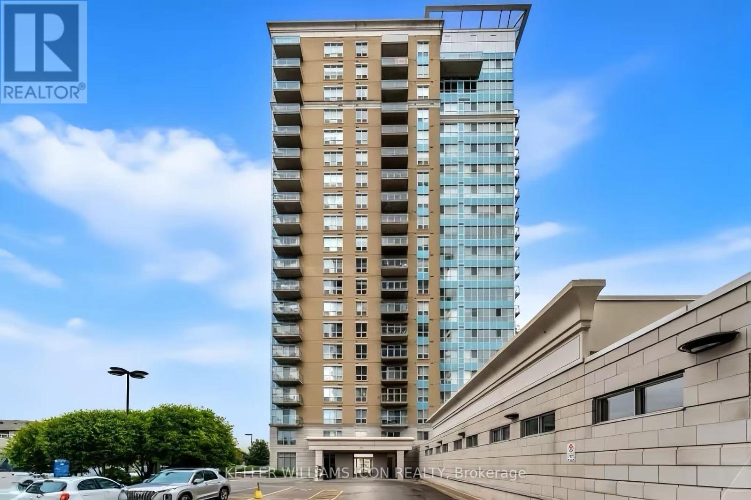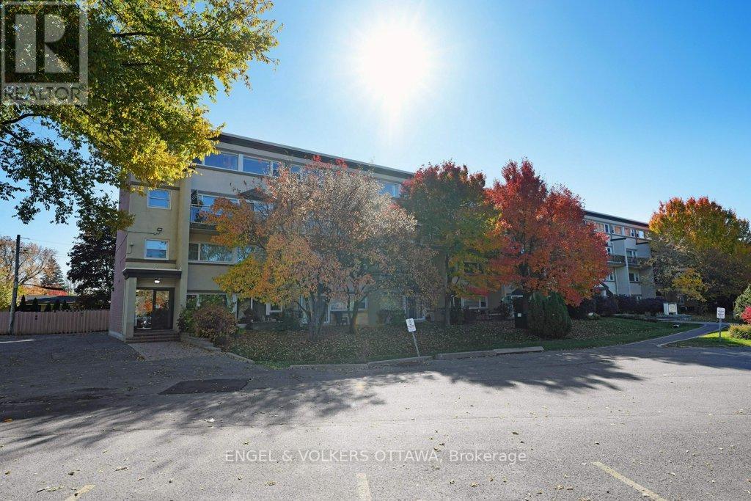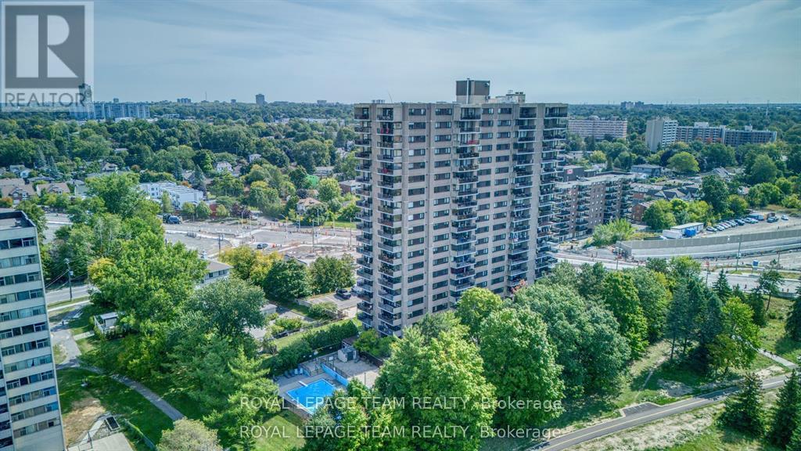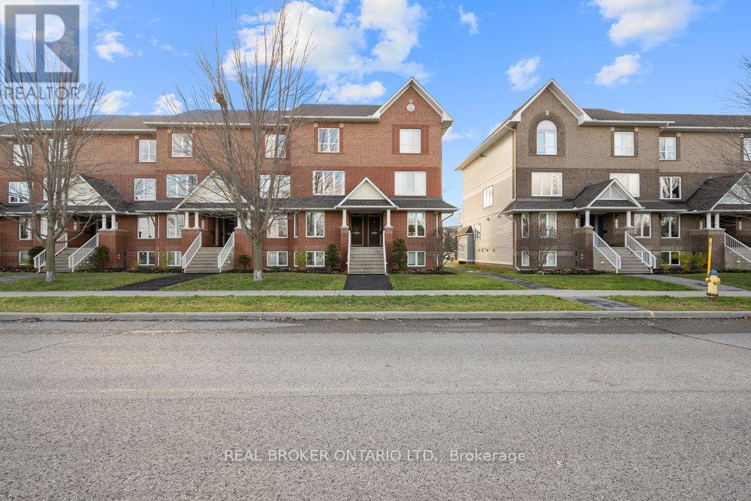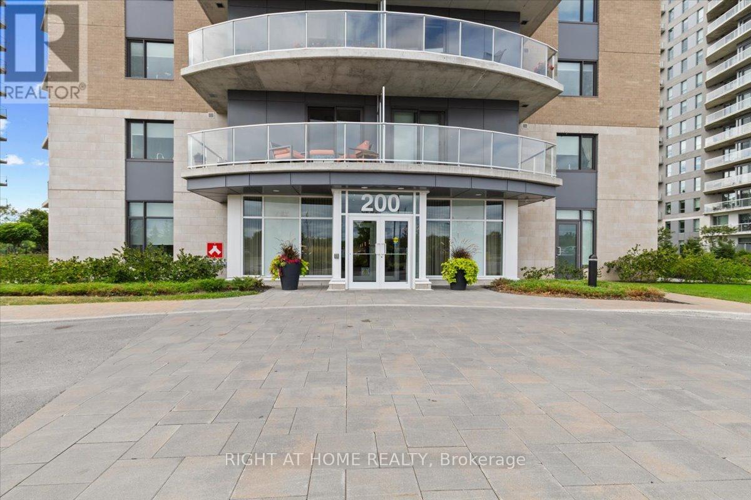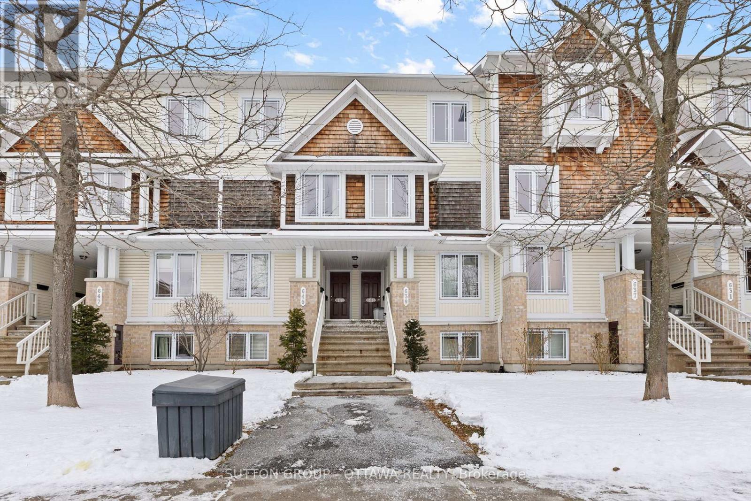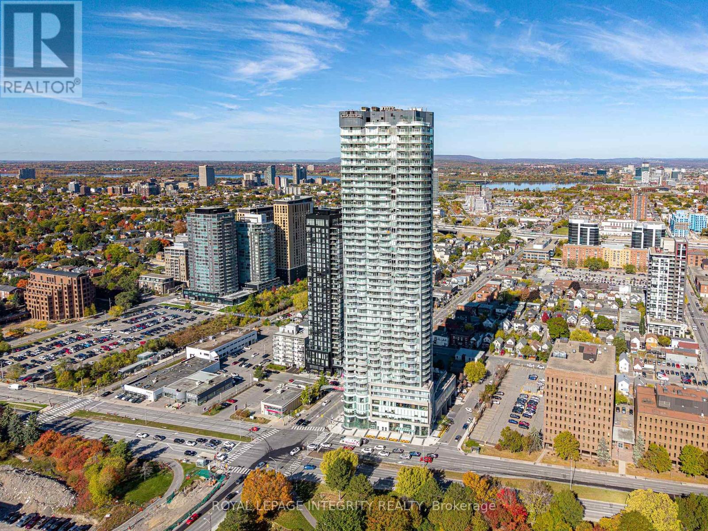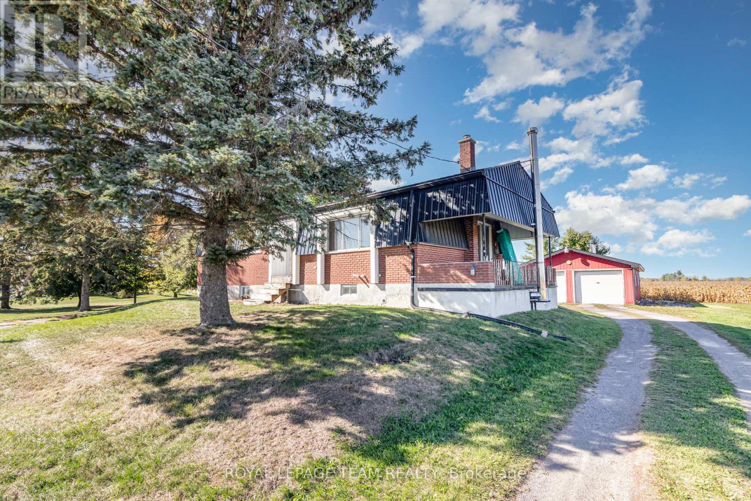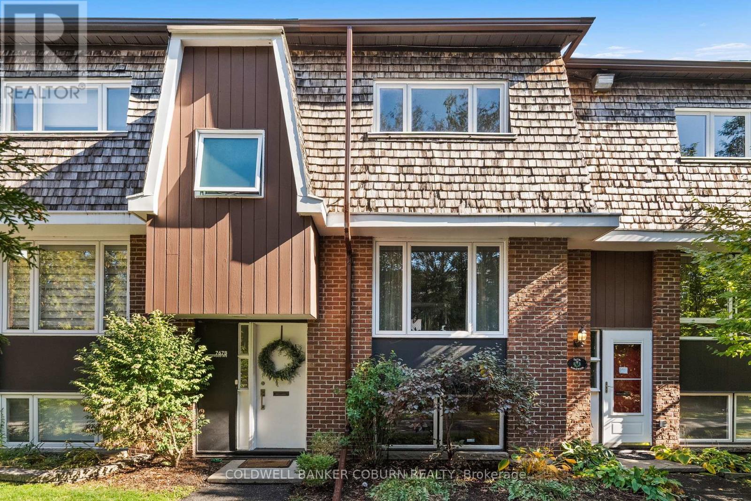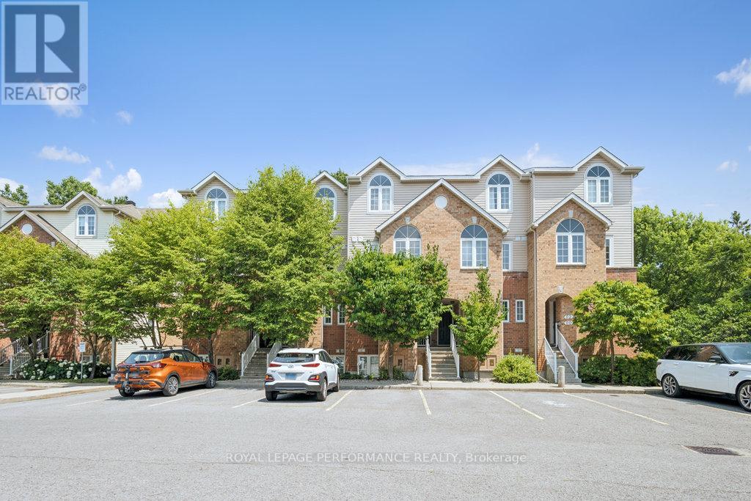946 Smith Road
Ottawa, Ontario
Own one of these Estate lots! 1.568 acre lot. Ready to build! No restrictions or covenants. Build what you want, when you want, with whoever you want! (id:48755)
Royal LePage Integrity Realty
801 - 90 Landry Street
Ottawa, Ontario
ONE OF THE LARGEST 1 BEDROOM UNIT PLUS DEN IN THE BUILDING! Walk to restaurants, FOUR grocery stores, cafés, with quick access to HIGHWAY 417. Experience urban living at its best - with SUMMER CASINO FIREWORKS from your balcony! This Bennett model 1-BEDROOM + DEN condo features BRAND NEW PREMIUM SOUNDPROOF FLOORING and breathtaking views of the Rideau River, parks, and downtown. Oversized windows fill the open-concept layout with natural light, offering a spacious living area, versatile den, dining space, and a PRIVATE BALCONY. The GOURMET KITCHEN boasts granite countertops, a central island with breakfast bar, and ample cabinetry. The primary bedroom includes a WALK-IN CLOSET and cheater ensuite with whirlpool tub. Added convenience with IN-UNIT LAUNDRY, UNDERGROUND PARKING, and a LOCKER. Enjoy FIRST-CLASS AMENITIES: concierge service, elegant lobby, fitness centre, indoor pool, party/meeting room, and bike storage. CONDO FEES INCLUDE HEAT & WATER. (id:48755)
Keller Williams Icon Realty
216 - 12 Corkstown Road
Ottawa, Ontario
Completely refreshed and ready for you to just move in! What would be considered a duplex in NYC (aka a two storey apartment) this condo features two generously sized bedrooms, an open concept living/dining/kitchen area all with south facing views. The whole place is drenched in sunshine and enjoys a full length balcony wide enough to accommodate a dining table and comfy chairs. An ideal location in that it is directly opposite Andrew Haydon Park and the Ottawa River, in close proximity to DND headquarters on Moodie Dr., all sorts of shopping in Bell's Corners and Kanata, bike paths abound as well as easy access to the 417/416. (id:48755)
Engel & Volkers Ottawa
2006 - 1195 Richmond Road
Ottawa, Ontario
RARELY OFFERED PENTHOUSE at The Halcyon! This spacious, open-concept suite offers 2 bathrooms including a handy 2-piece ensuite, in-suite laundry, and a storage pantry. Enjoy an extended balcony with sweeping views of the Ottawa River and downtown, plus an updated kitchen and bathrooms. The building is known for its vibrant sense of community, with organized activities like yoga, cards, crafting, and movie nights. Amenities include an outdoor pool, gym, games room, hobby room, BBQ area, party/event space, and guest suite. All utilities are included in the condo fees, along with underground parking, storage locker, and central A/C. Just steps to the beach, walking paths, and the upcoming LRT line. This location offers convenience, connection, and a wonderful lifestyle. Motivated Seller! (id:48755)
Royal LePage Team Realty
10 - 293 Aquaview Drive
Ottawa, Ontario
Immaculate 2-bedroom upper unit condominium with park views!! Welcome to this beautifully maintained 2-bedroom, 2-bathroom upper-level stacked condo in move-in ready condition. This home offers an inviting open-concept layout with a bright and airy feel throughout. Just off the kitchen, a cozy nook provides the perfect space for a home office or reading corner. Enjoy wonderful views overlooking a lovely park complete with play structures - an ideal setting for young families or those who appreciate a tranquil green space. The location cannot be beat - just steps to shopping, restaurants, bars, groceries, and convenient transportation options. Presented with top-quality finishes and attention to detail, this home will impress even your fussiest clients. Truly a must-see! Taxes (2025) $2895, heating $50/month, hydro $90/month, water & sewer $50/month Status Certificate ordered - parking number 20. (id:48755)
Real Broker Ontario Ltd.
907 - 200 Inlet Private
Ottawa, Ontario
Location ,Location.. Beautiful Condo located accross the LRT and minutes from multiple ameneties and walking trails to Petrie Island and to a local Marina and steps away from trade college. This condo offers 1bedroom , 1-4 pcs bath ,in unit stacker washer/dryer,ceramic & laminate flooring, tastefully decorated with a great view of the Ottawa River, local Marina and local beach .Enjoy beautiful sunset in the evening from your private balcony . there is also a underground Parking at P-1, (A-36), and one Storage Locker at P-2, (B-151). Building ameneties includes gym,party room with wall to wall panoramic view of the Gatineau Hills and the Ottawa River.You can also enjoy a nice swim from the roof top salted pool or relax in the hot tub or enjoy a quiet evening with a BBQ. There is a car wash bay at P1. Virtual tours at this link: https://poddermedia.hd.pics/200-Inlet-Private (id:48755)
Right At Home Realty
74 - 641 Louis Toscano Drive
Ottawa, Ontario
Welcome to 641 Louis Toscano. This is your opportunity to own upper-unit Minto terrace home complete with two parking spaces. Tucked away on a quiet street just steps from the scenic Avalon Pond, this condo offers the perfect balance of tranquility and convenience. Enjoy easy access to walking trails, parks, shopping, schools, and public transit, making it an excellent choice for first-time buyers and savvy investors alike. Inside, the bright, open-concept layout is thoughtfully designed for modern living. Recent flooring upgrades on both levels enhance the fresh, move-in-ready feel. The upgraded kitchen features stylish espresso cabinetry and an inviting alcove that works perfectly as a home office, breakfast nook, or cozy dining space. From here, step out onto your private balcony - a lovely spot to enjoy morning coffee or unwind after a long day. The upper level offers two generous bedrooms, each with its own private 4-piece ensuite bathroom. This dual-ensuite setup provides exceptional comfort and flexibility, whether you're accommodating guests, roommates, or tenants. One bedroom also enjoys direct access to its own private balcony for an added touch of outdoor serenity. Perfect for living in or adding to your investment portfolio. (id:48755)
Sutton Group - Ottawa Realty
1703 - 805 Carling Avenue
Ottawa, Ontario
Welcome to The Icon - Ottawa's tallest and most prestigious address! This stunning 1 Bedroom + Den condo offers 650 sq. ft. of bright, modern living space with spectacular skyline views. The open-concept layout features floor-to-ceiling windows, rich hardwood floors, and a sleek kitchen equipped with quartz countertops, a subway tile backsplash, and stainless steel appliances-perfect for both cooking and entertaining. The enclosed den with French doors makes an ideal home office or guest room. Enjoy peaceful mornings or sunset evenings on your private balcony, soaking in the city skyline and the vibrant energy of downtown Ottawa. Residents enjoy resort-style amenities, including an indoor pool, fitness centre, sauna, yoga studio, theatre room, games room, party lounge, guest suites, and an expansive rooftop terrace with BBQs. A 24-hour concierge and a storage locker add convenience and peace of mind. Located in the heart of Little Italy, just steps from Dow's Lake, the Rideau Canal, LRT, restaurants, cafés, and the upcoming Civic Hospital, this condo delivers the perfect blend of luxury, lifestyle, and location. Experience elevated urban living-this is more than a home, it's a statement. Some photos are virtually staged. (id:48755)
Royal LePage Integrity Realty
12121 Liscumb Road
North Dundas, Ontario
Realize the potential in this all brick 3 bedroom bungalow with an EXTRA large shop! With views across the fields to Winchester, this home sits on an almost 1 acre lot only 5 minutes from town. The home offers a metal roof, primary bedroom with 2piece ensuite and a cozy woodstove in the basement. There is also a side covered porch which allows you to enjoy your morning coffee while watching the sunrise. The lower level offers a family room and plenty of extra storage. DID YOU SEE THE SHOP? It has two 10ft doors, is insulated, heated with a furnace and a woodstove, and plenty of room for all your needs. With mature trees on the property, this home in the country has a lot to offer. The location is excellent - only 1km to County rd 31 (Bank st South), 5 minutes to Winchester or 30 minutes to Ottawa. Very central to the 401 or Cornwall as well. The interior of the home requires some updating, which gives you the opportunity to finish to your taste. Home is being sold in as-is condition. Call today to book your own private viewing. (id:48755)
Royal LePage Team Realty
767b Ridgewood Avenue
Ottawa, Ontario
Experience the best of Mooney's Bay living at 767B Ridgewood Avenue! This charming 3-bed, 2-bath condo townhome offers a comfortable and inviting layout with a bright spacious living room, separate dining area, and functional kitchen with stainless steel appliance and overlooking the private fenced patio - perfect for relaxing or entertaining. Upstairs, you'll find three generous bedrooms including a large primary with a convenient 2-piece ensuite. The main bathroom has been beautifully updated with new vanity, flooring, tub, toilet and fixtures. Enjoy lovely hardwood floors throughout. The finished lower level with laminate flooring provides additional living space ideal for a family room, home gym, or office. Bonus there is indoor parking right at your door! Just steps to Mooney's Bay Beach, parks, scenic trails, transit - enjoy a home that's all about comfort, lifestyle, and location. (id:48755)
Coldwell Banker Coburn Realty
19 - 90 Steele Park Private
Ottawa, Ontario
This bright and spacious 2-bedroom lower end-unit stacked townhome is ideal for first-time homebuyers, down-sizers, or investors alike. Step inside to a generous foyer, complete with a convenient powder room for guests. The open-concept kitchen, living, and dining area is perfect for entertaining, featuring a gas fireplace and direct access to the rear yard. Downstairs, you'll find two well-sized bedrooms, a full bathroom, and in-unit laundry. The primary suite boasts a walk-in closet and its own private ensuite for added comfort.The unit includes an exclusive-use parking space, with ample visitor parking available for guests. Situated in a prime location with quick access to the 417, public transit, parks, grocery stores, and top-rated schools, this home offers unbeatable convenience. For more details, including floor plans and a 3D tour, visit nickfundytus.ca. (id:48755)
Royal LePage Performance Realty
409 - 456 King Edward Avenue
Ottawa, Ontario
Condo in downtown Ottawa (Sandy Hill), this one bedroom + den w/ parking is waiting for you. In an unbeatable location, near the exciting downtown core and University of Ottawa, this low-rise complex (47 units/5 floors) offers great urban living. Relax in your landscaped courtyard or enjoy your common area roof top patio (w/ BBQ) and be amazed at the view of our Capital with its historical buildings and landmarks. This 739 sq. ft. condo is elegantly laid out - open concept with views from kitchen into living/dining room, and den which may be used as a home office, additional relaxing space or may be converted into a second bedroom by simply adding a double sliding barn door. Soundproofed and very quiet. This 4th floor condo features a south facing balcony and quality finishes like laminated hardwood floors, ceramic flooring, air conditioning, granite countertops and backsplash. (id:48755)
Comfree


