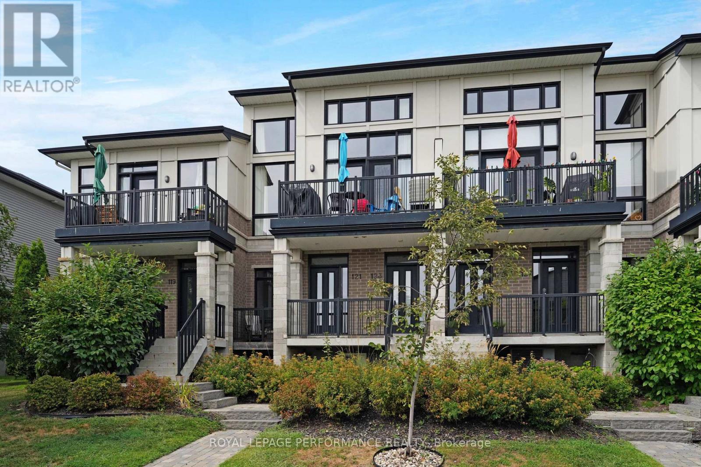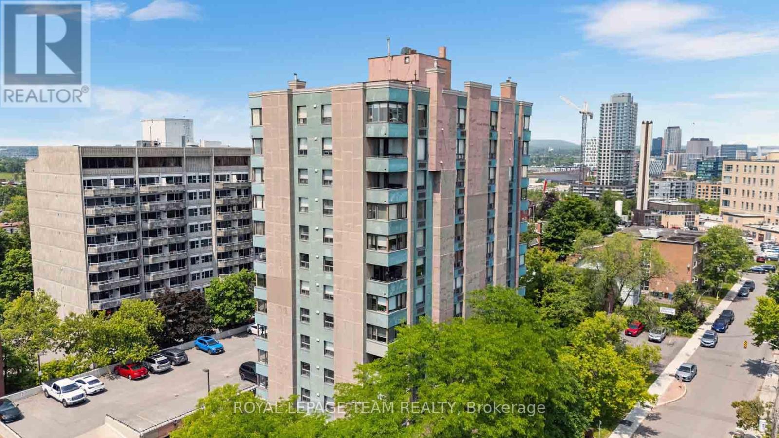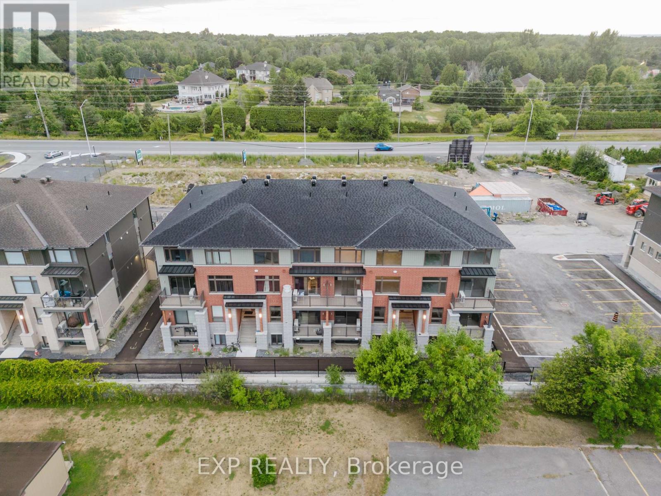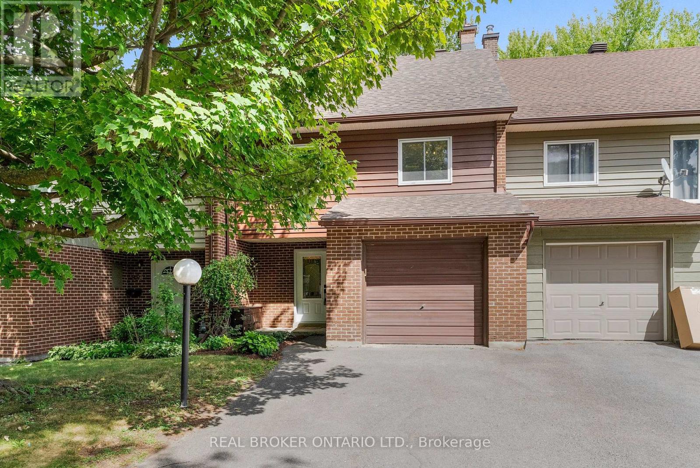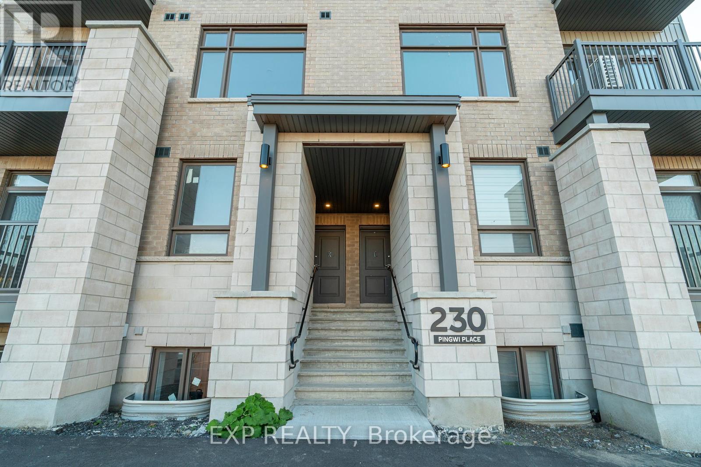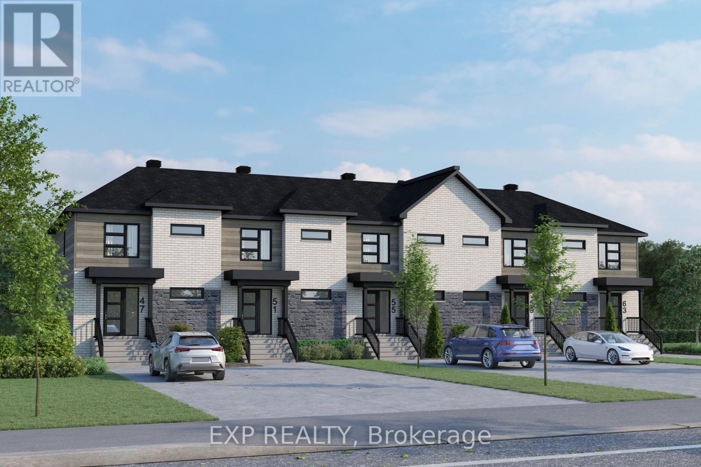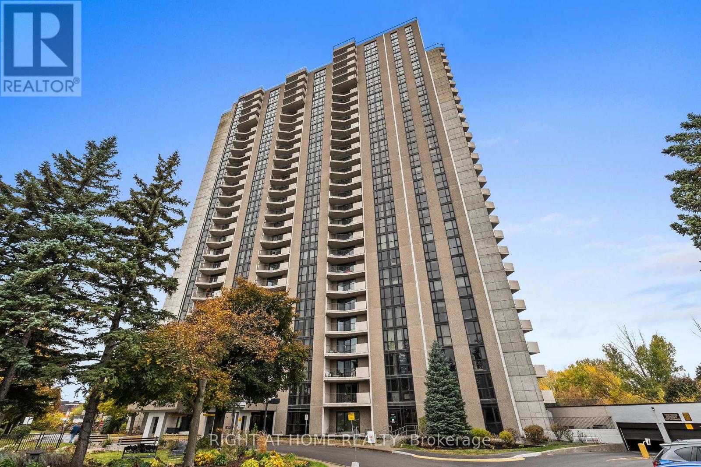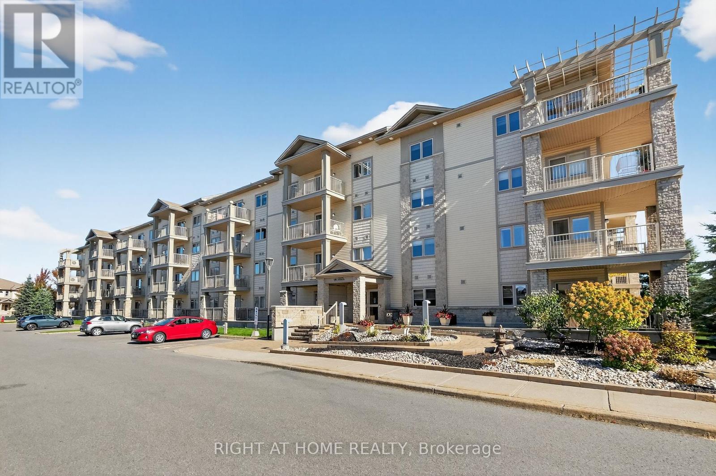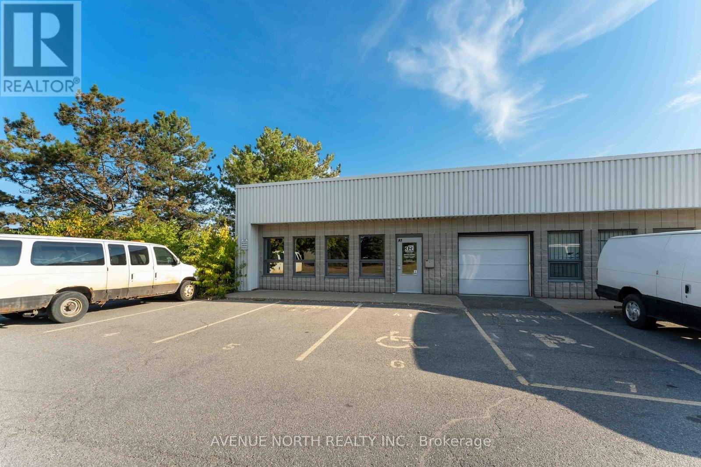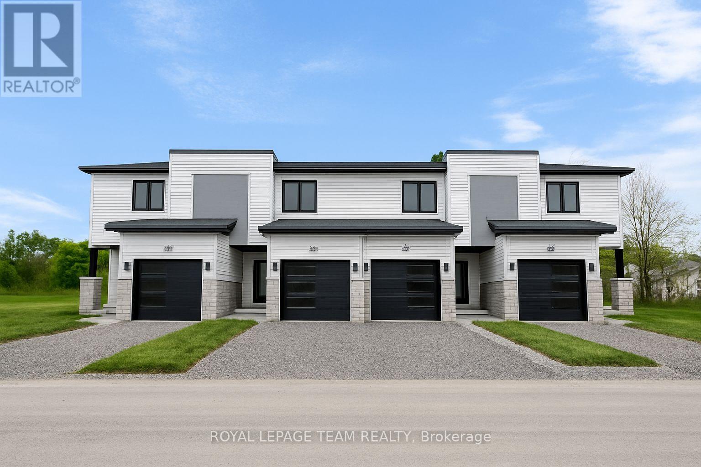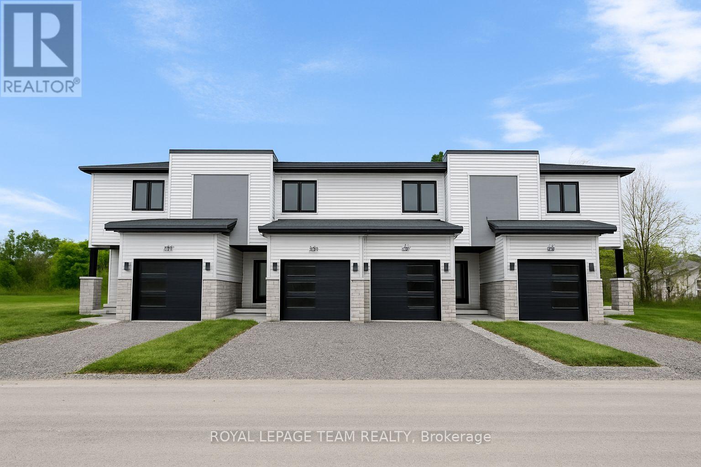53 - 121 Poplin Street
Ottawa, Ontario
Mint condition .Located in popular Riverside South a family community with good schools, amenities, transit, greenspaces and easy access to Manotick and Barrhaven. 2 bed 2 bath 1285 sq ft Duet Model Condo by Urbandale. Combined Living/Dining room with south facing balcony. Freshly painted, all new carpeting, gleaming hardwood flooring. White bright kitchen with stainless appliances and a breakfast bar. Just freshly updated main bath with seperate bath and standup shower, stone counters , new cabinetry , flooring and plumbing fixtures. Lower level stackable laundry. Large Primary bedroom with walkin closet. Lower level features a large second bedroom with a sitting area and spacious closet. Three piece full bath and storage area with access to the parking spot are all in the lower level with inside entry from the unit to the garage. Low condo fees $366.00 per month.Just move in ready to go! (id:48755)
Royal LePage Performance Realty
3 Fringewood Drive
Ottawa, Ontario
This is a super property, located close to many amenities. This 3 bedroom, 2 bathroom bungalow offers a great opportunity to own your first home. The living room/dining room offer a wonderful entertaining area for family and friends. The spacious kitchen has the opportunity to eat in or expand cabinetry and prep space for the chef in the family. The large outdoor area is available for bbqing, family events or just private enjoyment. This home is located across the street from the neighborhood park. Walking distance to some of your favorite stores, restaurants and public transit. Snow removal for the driveway has been paid for the season and is transferable. Property sold in 'as is' 'where is' condition. TLC to make this home your own. (id:48755)
Royal LePage Team Realty
804 - 40 Arthur Street
Ottawa, Ontario
Welcome to 804-40 Arthur Street! This spacious condo offers over 1,000 square feet of well-designed living space, featuring large principal rooms and a bright, open layout. The expansive living and dining areas flow into a sun-filled solarium, ideal for relaxing or entertaining. The kitchen includes generous cupboard and countertop space along with a large window for natural light. A discreet hallway provides separation and privacy for the two sizeable bedrooms. Interestingly, the smaller of the two is often used as the primary bedroom due to its practical layout, leaving the larger to serve as an office, den, or family room. Ample closet space is found throughout the unit, along with hardwood and tile flooring. Located on a quiet side street in West Centre Town, at the top of Nanny Goat Hill and in the heart of Chinatown, this home offers easy access to Little Italy, Lebreton Flats, and the downtown core, including Parliament Hill and the Senate, both within walking distance. Enjoy a full suite of amenities, including a gym, library, sauna, workshop, and beautifully maintained garden. In-suite laundry ensures everyday convenience, and generous visitor parking is available for your guests. Don't miss your opportunity to own this hidden gem in one of Ottawa's most vibrant and connected neighborhoods! Estate conditions prevail sold as is where is. (id:48755)
Royal LePage Team Realty
827 Silhouette Private
Ottawa, Ontario
This upper unit stacked condo offers 2 bedrooms and 2.5 bathrooms across two levels. The main floor features a bright living and dining area, modern kitchen, study, utility space, convenient 2-piece powder room, and access to a private balcony. The upper level includes a primary bedroom with walk-in closet and 3-piece ensuite, a second bedroom, an additional 3-piece bathroom, and in-unit laundry. With its functional layout, modern finishes, and desirable location, this home is well-suited for professionals, small families, or investors. (id:48755)
Exp Realty
83 E Glen Park Drive
Ottawa, Ontario
Wow! Welcome to this stunning 4-bedroom condominium townhome located in the extremely popular neighbourhood of Blackburn Hamlet. From the minute you walk into this home you will fall in love. This spacious home has been freshly painted from top to bottom, has upgraded bathrooms, kitchen, light fixtures, faucets and brand new appliances. The home backs onto a walkway that leads to the bus stop and the local schools. This home is ideally located near schools, parks, recreation, shopping, amenities, and the local library. The landscaping has been freshly redone. You also have the bonus of a kiddies park in the complex. This home is also located on a court with no through traffic. A safe and lovely place to raise your family! Some rooms are virtually staged. (id:48755)
Real Broker Ontario Ltd.
K - 230 Pingwi Place
Ottawa, Ontario
Welcome to this brand-new stacked upper-unit condo, a stunning home that blends modern design with everyday convenience. Offering a bright and spacious open-concept floor plan, this residence is perfect for those seeking both style and functionality in a thriving community. On the main level, oversized patio doors flood the living space with natural light and open onto your private walk-out balcony - an ideal spot for morning coffee or evening relaxation. The open main floor layout is designed for effortless living and entertaining, featuring beautiful LVT flooring, a generous living room, a formal dining area, and a sleek kitchen complete with a central island, granite countertops, and stainless steel appliances. A convenient powder room is tucked nearby, along with a bonus nook thats perfectly suited for a tech station or mini home office. Upstairs, two generously sized bedrooms provide comfort and privacy, each highlighted by oversized windows. The primary suite includes its own 3-piece ensuite bathroom and a spacious walk-in closet, while the second bedroom has easy access to an additional full bathroom. With 2.5 bathrooms in total, included appliances, and high-quality finishes throughout, this condo is truly move-in ready. Beyond the home itself, the location is amazing - you are only steps or minutes from everyday amenities shops, cafés, grocery stores, and restaurants, including a Farm Boy coming soon. Parks, schools, and recreation options are right at your doorstep, making this a community thats both family-friendly and convenient. Commuters will appreciate nearby transit, including the new LRT extension currently under development, as well as easy access to major routes connecting you across the city. If you are searching for a stylish, low-maintenance home with modern finishes, smart design, and unbeatable convenience, this brand-new upper-unit condo is a must-see. (id:48755)
Exp Realty
59 Carpe Street
Casselman, Ontario
Sleek & Sophisticated Brand New Townhome by Solico Homes (Lotus Model)The perfect combination of modern design, functionality, and comfort, this 3 bedroom 1408 sqft home in Casselman offers stylish finishes throughout. Enjoy lifetime-warrantied shingles, energy-efficient construction, superior soundproofing, black-framed modern windows, air conditioning, recessed lighting, and a fully landscaped exterior with sodded lawn and paved driveway all included as standard. Step inside to a bright, open-concept layout featuring a 12-foot patio door that fills the main floor with natural light. The modern kitchen impresses with an oversized island, ceiling-height cabinetry, and ample storage perfect for everyday living and entertaining. Sleek ceramic flooring adds a modern touch to the main level. Upstairs, the elegant main bathroom offers a spa-like experience with a freestanding soaker tub and separate glass shower. An integrated garage provides secure parking and extra storage. Buyers also have the rare opportunity to select custom finishes and truly personalize the home to suit their taste. Located close to schools, parks, shopping, and local amenities, this beautifully designed home delivers comfort, style, and long-term value. This home is to be built make it yours today and move into a space tailored just for you! (id:48755)
Exp Realty
1006 - 1025 Richmond Road
Ottawa, Ontario
Don't miss this incredible condo with breathtaking river views from every window. This condo feels good the moment you walk in! It offers sweeping sunset views over the Ottawa River. The layout is smart and spacious, with great flow and natural light. The newly renovated kitchen (2023) features quartz countertops, a stunning island, plenty of cabinet space, brand-new appliances, and an open layout connecting to the living and dining rooms. Quality laminate flooring flows throughout, adding warmth and cohesion. Newer renovated bathrooms with Quartz countertops are an amazing feature as well. The primary bedroom boasts two closets and a private 2-piece ensuite for added convenience. Park Place offers top-notch amenities, including a welcoming lobby, three elevators, beautifully landscaped grounds with mature trees and gardens, an indoor saltwater pool, a fitness center, a party room with a full kitchen and expansive patio with BBQ, outdoor tennis courts, a workshop, and more. Social activities cater to all interests, fostering a vibrant and connected community. The location is unbeatable-walk to the future LRT, explore nearby bike paths, or take a quick bike ride to Westboro. This unit includes a well-located underground parking space, a storage locker, and plenty of visitor parking. Laundry is on every floor as well as in the basement. (id:48755)
Right At Home Realty
306 - 141 Potts Private
Ottawa, Ontario
Immaculate 2 bedroom / 2 bath condo in one of the most desired buildings in Orleans, Elevator in building, heated underground parking, located on the 3rd floor 2 doors down from the elevator. Open concept living rm dining rm and Kitchen area, Wood floors-no carpet, Radiant floor heating and water included in condo fees, three (3) New AC wall units with remotes and outside main AC unit 2024, Master bedroom has an ensuite bathroom with new walk in Ceramic shower with Rainfall shower head and Glass sliding door, a large walk in closet. Both bathrooms have unique wooden storage units above the toilets. Kitchen has an additional custom extra-large and deep pantry with slider shelves, ample kitchen cabinets with Pot and pan drawers, extended countertop for breakfast bar with stools, stainless steel appliances included, built in microwave, dishwasher. Additional large storage closet in unit near main bathroom, separate laundry room in unit with stacked washer and Dryer. includes 3 ceilings fans, Balcony with patio door. Underground parking space #306 is conveniently located adjacent to elevator, the garage parking space also has an adjoining large storage room. (id:48755)
Right At Home Realty
346 Lewis Street W
Merrickville-Wolford, Ontario
Home to Be Built - Modern Living in Charming Merrickville. Welcome to Lockside Townhomes, an exciting new development in the picturesque village of Merrickville. Come explore this beautifully designed, TARION-warrantied townhome that perfectly blends modern style with small-town charm. A fully finished model is available to view at 332 Lewis Street. This soon-to-be-built home offers an open, thoughtfully designed layout featuring 9-foot ceilings, wide-plank luxury vinyl flooring, and abundant natural light throughout. With two spacious bedrooms, it's ideal for families, professionals, or retirees. The Laurysen-designed kitchen is a chefs dream complete with a large island, walk-in pantry, soft-close cabinetry, and a stylish chimney-style hood fan. Additional features include: Upgraded finishes throughout, Walk-in closets, High-efficiency HRV system, Energy-efficient vinyl windows. Enjoy a fantastic location, just steps from Merrickville's shops, parks, restaurants, and the historic Rideau Canal lock station. Whether you're strolling through local boutiques or enjoying a meal at a cozy café, Merrickville's historic village ambiance offers the perfect setting for vibrant, small-town living with a fall of 2026 possession. HST included. Photos shown are of the model home. Don't miss this opportunity book your private showing today! (id:48755)
Royal LePage Team Realty
350 Lewis Street W
Merrickville-Wolford, Ontario
Home to Be Built - Modern Living in Charming Merrickville. Welcome to Lockside Townhomes, an exciting new development in the picturesque village of Merrickville. Come explore this beautifully designed, TARION-warrantied townhome that perfectly blends modern style with small-town charm. A fully finished model is available to view at 332 Lewis Street. This soon-to-be-built home offers an open, thoughtfully designed layout featuring 9-foot ceilings, wide-plank luxury vinyl flooring, and abundant natural light throughout. With two spacious bedrooms, it's ideal for families, professionals, or retirees. The Laurysen-designed kitchen is a chefs dream complete with a large island, walk-in pantry, soft-close cabinetry, and a stylish chimney-style hood fan. Additional features include: Upgraded finishes throughout, Walk-in closets, High-efficiency HRV system, Energy-efficient vinyl windows. Enjoy a fantastic location, just steps from Merrickville's shops, parks, restaurants, and the historic Rideau Canal lock station. Whether you're strolling through local boutiques or enjoying a meal at a cozy café, Merrickville's historic village ambiance offers the perfect setting for vibrant, small-town living with a fall of 2026 possession. HST included. Photos shown are of the model home. Don't miss this opportunity book your private showing today! (id:48755)
Royal LePage Team Realty

