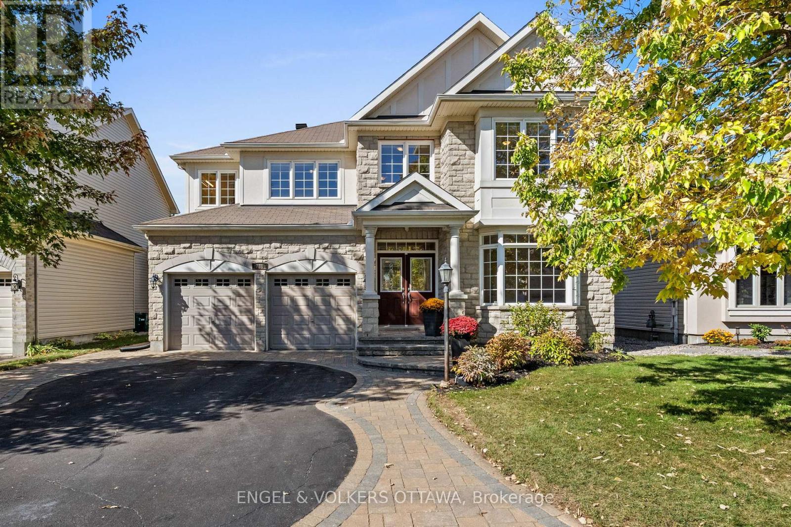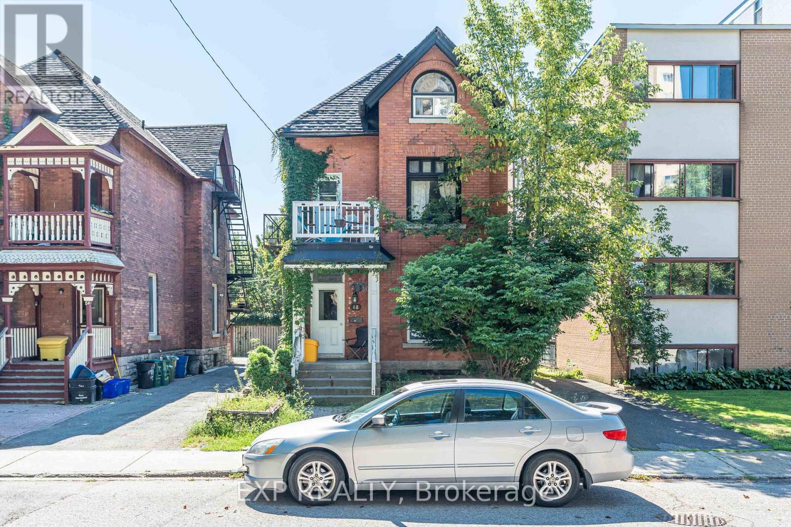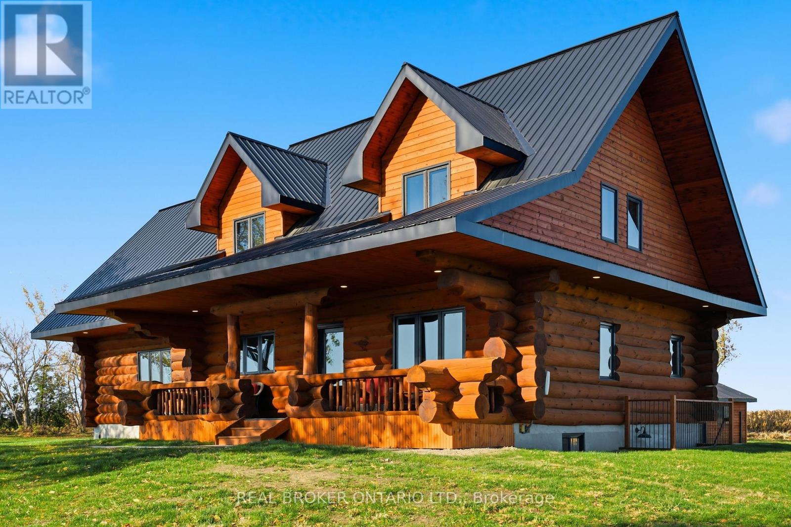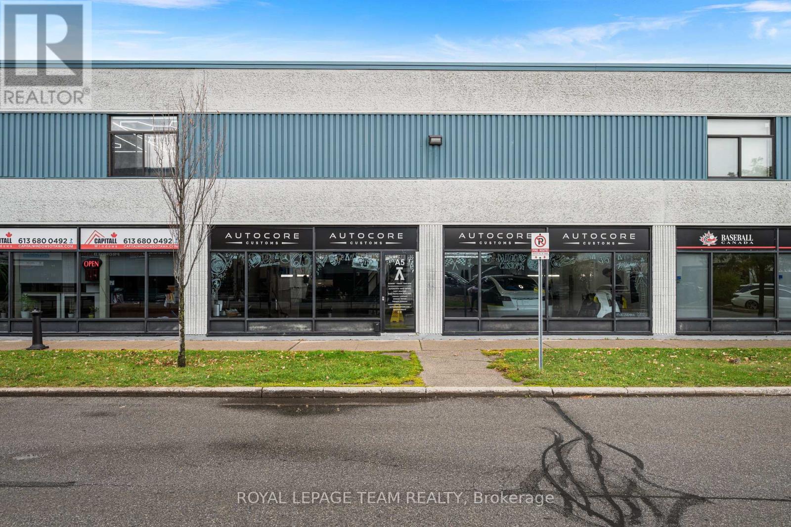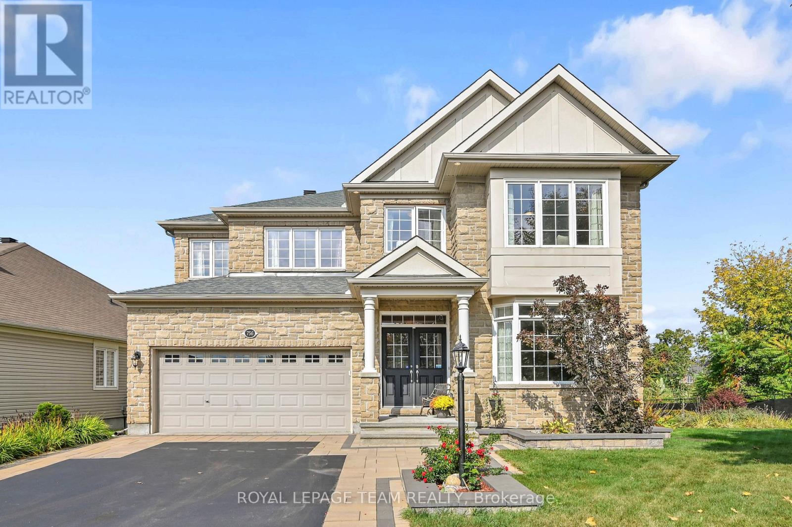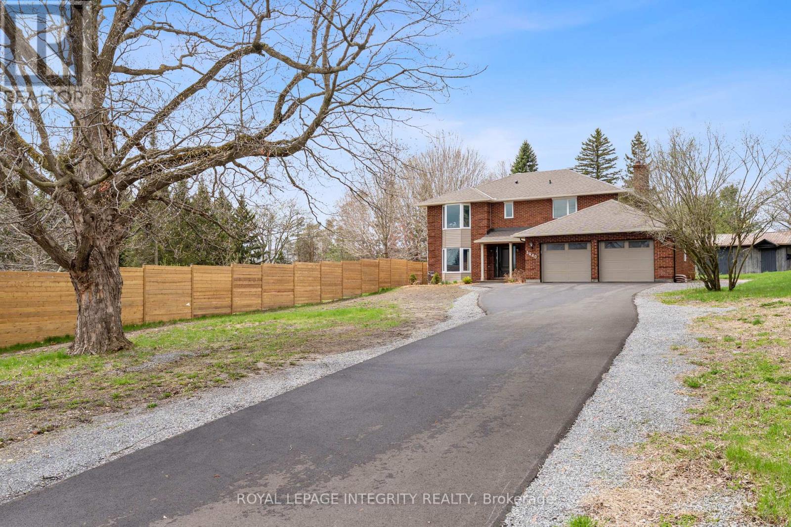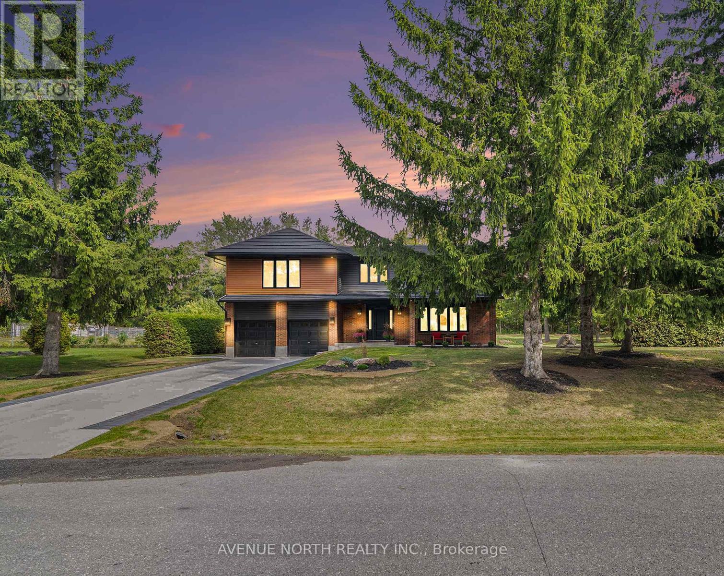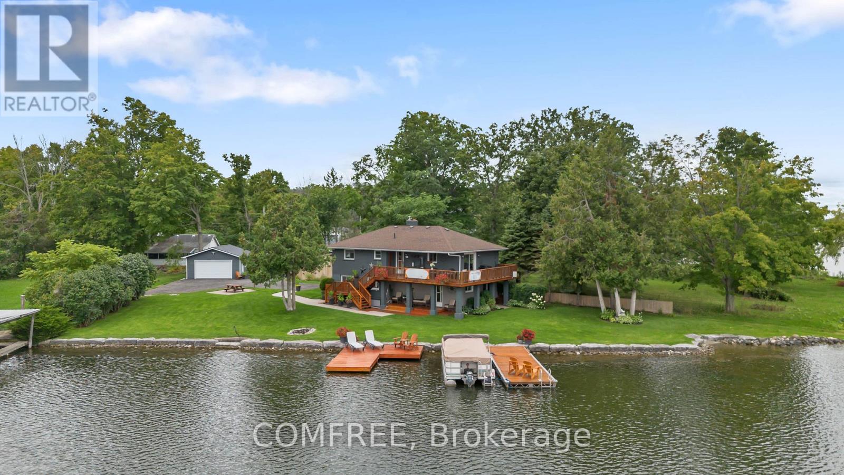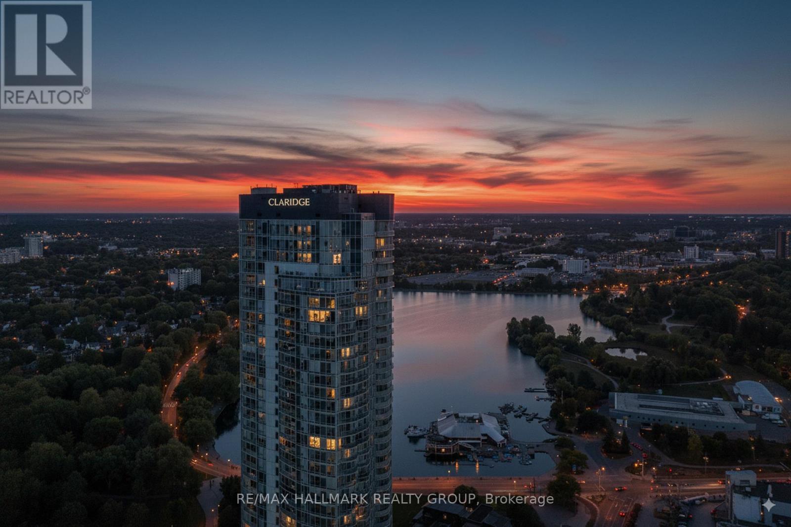788 Kilbirnie Drive
Ottawa, Ontario
Nestled along the fairway of a prestigious golf course, this beautifully appointed 4-bedroom, 4-bathroom home offers the perfect blend of comfort, elegance, and breathtaking views. The main floor boasts rich hardwood and ceramic tile flooring, creating a warm and inviting atmosphere throughout the open-concept living and dining areas. The fully updated kitchen is a chefs dream, featuring granite countertops, stainless steel appliances, ample cabinetry, and a large center island ideal for entertaining or casual family meals. A bright and spacious main floor office provides a quiet space for work or study. Upstairs, the luxurious primary suite impresses with a generous walk-in closet and a spa-inspired ensuite complete with a soaker tub, separate glass shower, and dual vanities. Three additional bedrooms offer plenty of space for family or guests, accompanied by two additional full bathrooms for added convenience. The beautifully landscaped, fully fenced backyard is a private oasis with a stone patio thats perfect for outdoor dining or relaxing while taking in serene, unobstructed views of the golf course just beyond the fence. This is a rare opportunity to live in a sought-after location where every day feels like a retreat. (id:48755)
Engel & Volkers Ottawa
88 Maclaren Street
Ottawa, Ontario
Ideally situated in Ottawa's coveted Golden Triangle, this property represents a rare opportunity to acquire a well-maintained six-unit multifamily asset in one of the city's most desirable urban enclaves. Each suite is thoughtfully configured, offering a strong foundation of stable income with meaningful potential for rental growth and value appreciation. The property's central location ensures enduring tenant demand, exceptional walkability, and proximity to Ottawa's key employment, retail, and lifestyle corridors. Investors will appreciate the balance of reliability and upside-an ideal addition to any portfolio seeking long-term performance in a high-barrier-to-entry market. A new roof was completed in 2024, further enhancing the property's desireability. Opportunities of this caliber in Ottawa's thriving multifamily market are increasingly rare, making 88 MacLaren Street a must-see for the discerning investor. (id:48755)
Exp Realty
11709 County 38 Road
North Dundas, Ontario
Tucked back from the road and wrapped in country views, this fully updated 4+1 bedroom, 3.5 bath home offers luxury living with that "escape to the country" feel. Set on a wide, private lot surrounded by fields just outside Winchester, you get peaceful seclusion with an easy commute to Ottawa. Inside, every detail has been done. Soaring ceilings and warm wood tones create a great showpiece room, perfectly paired with a sleek, modern custom kitchen, granite countertops, upgraded appliances, stylish lighting, and an island made for gathering. The dining area flows seamlessly to the main living space, making entertaining effortless, whether it's cozy nights in or hosting a crowd. The main floor bedroom wing is designed for comfort, with a luxurious primary suite and beautifully finished bath, plus thoughtful storage throughout. Upstairs, three generous bedrooms and a full bath give kids or guests their own private retreat. The fully finished lower level feels like an extension of the main home, bright and inviting, with a spacious rec room, 5th bedroom, and a chic 3rd full bath, ideal for teens, in-laws, or overnight guests. Outside, there's plenty of room to roam, relax, and play. A fully insulated and heated, detached 2-car garage offers tons of storage for vehicles, toys, and tools, with parking for all your guests. If you've been looking for a turnkey country property where all the work is done, luxury finishes, functional layout, and a calm rural setting...this is the one you've been waiting for. Entire lane will be graded, resurfaced with 2'' of gravel and packed. Snow removal option approx. 1200 for entire lane. (id:48755)
Real Broker Ontario Ltd.
1712 Playfair Drive
Ottawa, Ontario
OPEN HOUSE SUNDAY DEC. 7TH 2PM TO 4 PM - Detached two-story home in the highly sought-after Alta Vista neighborhood, radiates elegant and sophistication. This beautifully designed central-plan residence features three spacious bedrooms (can easily revert back to original four bedroom design) on the second floor and three bathrooms, offering both style and functionality. Step inside to discover brand-new flooring throughout and a bright, inviting main floor. The family room, complete with a cozy fireplace, is perfect for relaxing and entertaining.The kitchen has been completely redesigned and extended (2023), creating a true chef's dream. It features custom cabinetry, premium appliances, two dishwashers, and abundant storage space for maximum functionality and style.A standout highlight of this home is the main-floor addition - a spacious fourth bedroom with its own separate entrance and a full three-piece bathroom. This versatile space is perfect for an in-law or nanny suite, home office, or even a potential Airbnb rental. The finished basement adds even more living space, featuring a versatile recreation room and a custom wine cellar. Enjoy an expansive patio perfect for hosting large groups or intimate family gatherings in a spacious, private backyard. Bonus feature to discover, there are 3 fruit trees , one apple and two plum trees. Whether you're entertaining or unwinding, this outdoor oasis offers the ideal setting for any occasion! (id:48755)
RE/MAX Hallmark Realty Group
A5/a6 - 2212 Gladwin Crescent
Ottawa, Ontario
Amazing opportunity to acquire an extensively renovate industrial condo in Ottawa's east end. The space has an oversized drive in door which accommodates a Transit style van. The main floor is open and ideal for a showroom or service type business. The second floor features offices, a lounge, and work area. Both levels have their own washrooms. Move in ready. NOTE: Business is not for sale and is willing to stay as a tenant. Condo fees and taxes posted are for both units A5/A6 which are included in the sale. (id:48755)
Royal LePage Team Realty
4701 4th Concession Road
Augusta, Ontario
Beautifully restored 1848 stone home set on 41 acres of mixed trees and cleared land. Fully restored with a stunning addition completed in 2018, this property blends original character with modern comfort. Major updates include septic system (2015, cert on file), drilled well (2016, record on file), forced air furnace (2017), central air (2017), and a Jøtul wood stove installed in 2020 (WETT certified). Stone exterior repointed in 2015. Inside, the home showcases vaulted ceilings, exposed timber beams, recessed windows, a metal roof, porcelain tile flooring on the main level, and hemlock flooring on the upper level. The spacious farmhouse kitchen features a walk-in pantry and picturesque views of the surrounding countryside. The main floor continues with an open-concept dining and living room warmed by the wood stove. Offering 5 bedrooms and 3 bathrooms, including a generous primary suite with a 5-piece ensuite and soaker tub, plus upper-level laundry and a finished basement for additional living space. The 60x40 barn/garage was built in 2023 and provides exceptional versatility, featuring a metal roof, poured concrete foundation, 200-amp panel, and insulated doors. Currently configured to accommodate up to 7 vehicles. A rare opportunity to own a beautifully restored historic home with extensive modern upgrades, exceptional outbuildings, and acreage suited for a wide range of uses. (id:48755)
RE/MAX Boardwalk Realty
756 Kilbirnie Drive
Ottawa, Ontario
Welcome to this stunning 4 bedroom, 5 bathroom, executive home backing on the picturesque 4th hole of Stonebridge golf course. Beautiful views of the lush manicured fairway, shimmering pond and green in all its natural beauty. This magnificent home offers over 5000 sq' of living space with high end finishings throughout & attention to detail. The main level offers hardwood & ceramic flooring with a conveniently located office with French doors, built-in desk & shelving. Large formal living spaces with a designer, gourmet kitchen remodeled in 2019, with a huge granite center Island, upgraded cabinets and high end appliances. Guaranteed to impress any culinary enthusiast! The second level features 4 spacious bedrooms all with ensuite bathrooms.The Primary bedroom hosts a 5 piece ensuite with separate shower stall, soaker tub and large walk-in closet. Bedrooms 2 & 3 share a Jack & Jill 5 piece bathroom and bedroom 4 has it's own 5 piece ensuite. The second level office space is ideal for students or as a quite reading room. The lower level features 4 large custom windows with built-in shutters, a massive recreation room with rough-in for a wood stove. "Other" room is ideal for gym or hobby room along with a multitude of alternative uses. Spa like professional sauna and 3piece bathroom compliment this amazing living space. Ample storage space including shelving. Enjoy the west facing newly constructed composite deck overlooking the picturesque golf course and huge back yard. Ideal for family living. (Roof 2024). (id:48755)
Royal LePage Team Realty
3440 Woodroffe Avenue
Ottawa, Ontario
WOW! A RARE FIND IN HEARTS DESIRE ! Discover this fully renovated 5 bed, 4 bath executive home on a massive 93 x 238feet estate lot across from park setting, a truly unique opportunity in one of Ottawa's most family friendly communities. Every detail of this property has been redefined for modern living, combining high end finishes, thoughtful design, and incredible outdoor space. Inside, you'll find rich hardwood floors, custom trim work, designer lighting, and a bright open layout that feels both spacious and inviting. The chef's kitchen steals the show with its oversized island, sleek cabinetry, quartz surfaces, and premium stainless steel appliances, perfect for cooking, gathering, and entertaining. Sun filled living and dining areas overlook a private, tree lined backyard offering peace and privacy. Upstairs, the primary suite is a true retreat with a spa inspired ensuite and custom walk-in closet. Three additional bedrooms are beautifully appointed and share an elegant main bath. The finished lower level features a cozy and large family room, guest bedroom, full bath, laundry, and loads of storage. Step outside to experience the property's standout feature, one heated, 2 powered outbuildings, ideal for a studio, gym, workshop, home office, or future coach house. Surrounded by majestic trees, new fencing, a new paved driveway, and an oversized double garage. Close to parks, trails, top schools, and shopping, this is luxury, space, and serenity all in one! (id:48755)
Royal LePage Integrity Realty
19 Newland Drive
Ottawa, Ontario
Luxury Living in Prestigious Hearts Desire - Fully Remodeled Executive Home! Prepare to fall in love with this breathtaking, fully transformed executive home, set on an oversized 150x200 ft lot at the end of a quiet cul-de-sac in one of the city's most desirable neighbourhoods. From the moment you arrive, the curb appeal is undeniable - impressive exterior framed by mature trees, inviting front porch, oversized double garage, and 6-car driveway that creates an unforgettable first impression. Meticulously redesigned with high-end finishes and sophisticated upgrades throughout, this home offers a rare blend of luxury and elegant design. The private backyard offers a park-like feel, complete with a large patio surrounded by natural greenery, ideal for outdoor entertaining or a peaceful retreat. Inside, the open layout and natural light create a bright and inviting feel throughout the home. Thoughtful design elements include a striking open staircase, engineered hardwood flooring, carpet-free living, a sleek modern fireplace, designer lighting, pot lights, and more. At the heart of the home is a custom chef's kitchen featuring a large island, modern cabinetry, and high-end appliances, perfect for everyday living and effortless hosting. The main floor flows seamlessly through formal living, dining, and family areas. Upstairs, two luxurious primary suites feature walk-in closets and spa-inspired en-suites. Two additional spacious bedrooms with walk-in closets, a beautiful main bathroom, and convenient laundry complete the second floor. The finished basement offers flexible space for a home office, gym, theatre, or games room. The home has been extensively upgraded with all-new wiring and 200-amp service with EV rough-in, a new metal roof, new insulation (including attic), new windows, doors, and more. Ideally located near top schools, scenic trails, parks, and amenities, this one-of-a-kind home offers luxury, lifestyle, and an exceptional location. (id:48755)
Avenue North Realty Inc.
1372 Concession 6 Road
Niagara-On-The-Lake (Lakeshore), Ontario
Spectacular Outdoor Oasis in the Heart of Niagara-on-the-Lake, Severed from the original historic Clark family farm. This stunning property offers fantastic outdoor living on a beautiful, mature lot featuring multiple varieties of rare trees, bushes, and flowers. Completely renovated and updated by a professional interior design company, this home seamlessly blends timeless charm with modern luxury. Inside, the full-sized living and dining rooms open into a newly added, light-filled kitchen and family room featuring custom cabinetry, stone countertops, and stainless steel appliances-perfect for contemporary living and entertaining. The upper level offers two additional bedrooms and a full 4-piece bathroom. On the lower levels, you'll find another spacious family room, a home office, a 2-piece bath, and a convenient mudroom. The home continues to impress with a basement games room and a luxurious primary suite complete with a stunning 5-piece ensuite featuring a glass shower. A water purification system is also included, ensuring comfort and quality throughout. Ideally located next to local vineyards and close to scenic bike paths leading directly to the charming town of Niagara-on-the-Lake. Kennels currently in the family room can be included or removed based on buyer preference. (id:48755)
Comfree
30 Lakeshore Drive
Trent Hills, Ontario
Welcome to your family's next adventure! This charming 3-bedroom, 1.5-bath, two-storey brick home offers 2,000 sq. ft. of comfortable, carpet-free living space on a beautifully landscaped, flat waterfront lot ideal for kids, pets, and outdoor fun. Set on 180 feet of deep, armour stone-secured shoreline, this property features two docks, a sandy beach, a lakeside fire pit, and plenty of space to run, play, and make lasting memories. Enjoy your morning coffee on the spacious upper deck as the sun rises over the water, then gather at the dock or beach for a sunset swim in the evening. With east, north, and west views, there's beauty all day long. Inside, the home has a bright, beachy feel with neutral tones, hardwood and laminate floors, and a cozy fireplace on each level (wood-burning on the main floor, electric upstairs). The layout is ideal for families or guests, with large indoor and outdoor spaces to relax and entertain. Located in a quiet waterfront community that blends seasonal cottages and full-time homes, you're just a 10-minute drive or boat ride to the village of Hastings, where you'll find shops, restaurants, and family-friendly activities. Other highlights include a 2-car detached garage, ample parking, spacious decks, and no wall to wall broadloom anywhere perfect for easy clean-up after a day at the lake. Whether you're looking for a year-round home, a cottage retreat, or a multi-generational getaway, this Rice Lake property is the perfect place to create unforgettable family moments (id:48755)
Comfree
3407 - 805 Carling Avenue
Ottawa, Ontario
Introducing the coveted New Safdie Model at Claridge Icon - Ottawa's tallest residential tower, rising elegantly above West Centre Town. This modern masterpiece redefines luxury condo living with flawless design, panoramic views, and an unrivalled lifestyle. Step inside to discover an open-concept layout adorned with floor-to-ceiling, wall-to-wall windows, immersing the residence in natural light while framing breathtaking southeast vistas of Dow's Lake, the city skyline, and beyond. Multiple access points lead to a spectacular wraparound balcony, the perfect stage for entertaining or enjoying serene morning coffees above the city. The gourmet kitchen is a showcase of refined minimalism, featuring sleek white cabinetry, premium integrated appliances including two built-in ovens, a cooktop, and a built-in coffee machine, all anchored by a stylish breakfast bar. Flow seamlessly into the expansive living and dining area where rich hardwood floors and clean architectural lines create an ambiance of understated elegance. Retreat to the serene primary suite, complete with a spacious walk-in closet and spa-inspired ensuite boasting a walk-in rain shower. A second bedroom and a luxurious 4-piece bath with rain shower provide comfort and versatility, while in-unit laundry adds convenience. This residence is complemented by two underground parking spaces & a storage locker, ensuring both practicality and prestige. Claridge Icon residents enjoy a curated collection of world-class amenities including 24hr concierge, indoor pool, sauna, fitness centre, rooftop terrace with community BBQs, elegant party & meeting rooms, guest suites for visiting friends & family and ample visitor parking. Situated at the nexus of culture and convenience, you are steps from the Rideau Canal, NCC walking trails, vibrant Little Italy with its cafés and restaurants and enjoy the ease of effortless public transit access right at your doorstep. (id:48755)
RE/MAX Hallmark Realty Group

