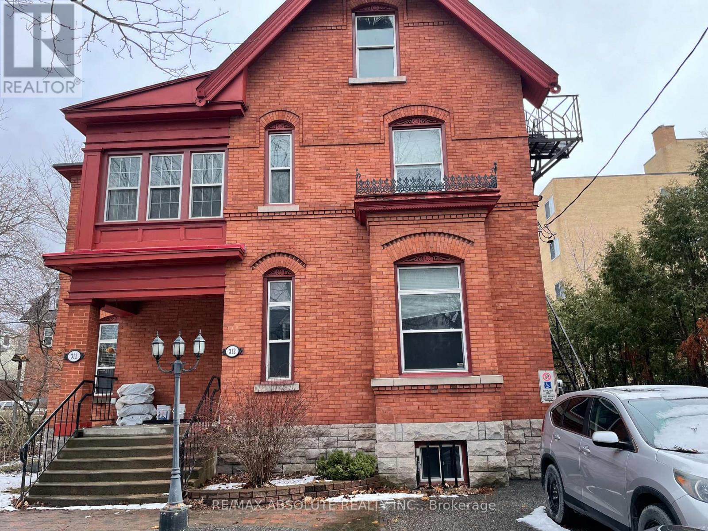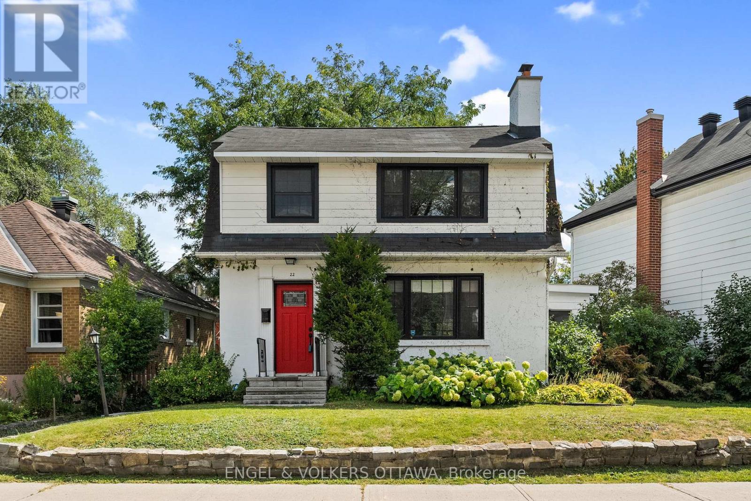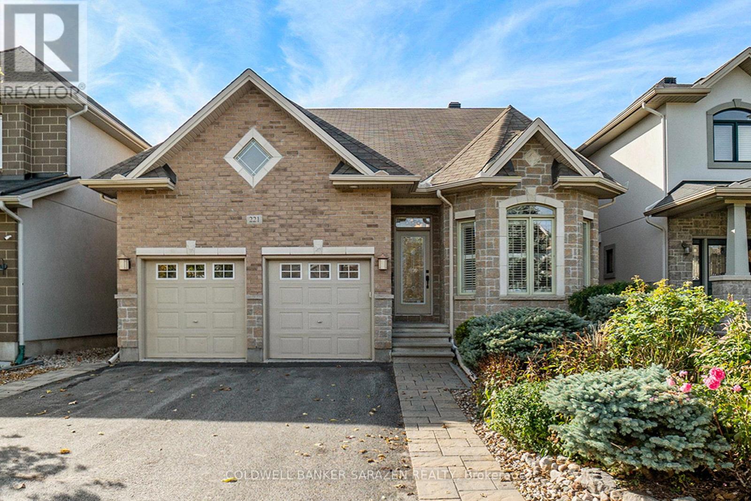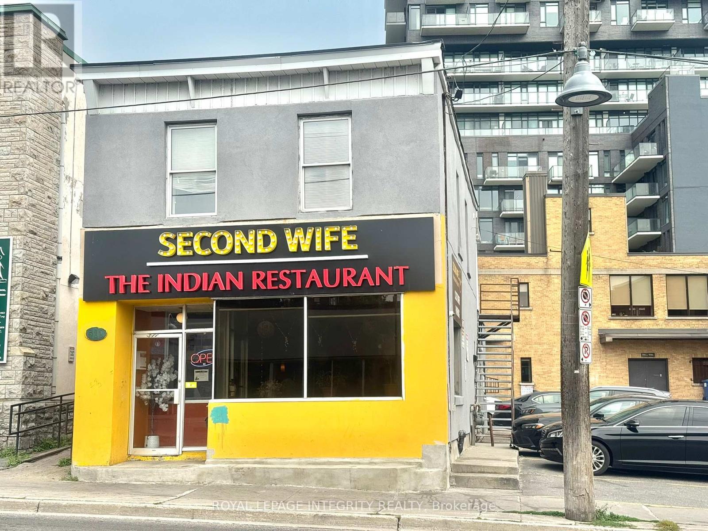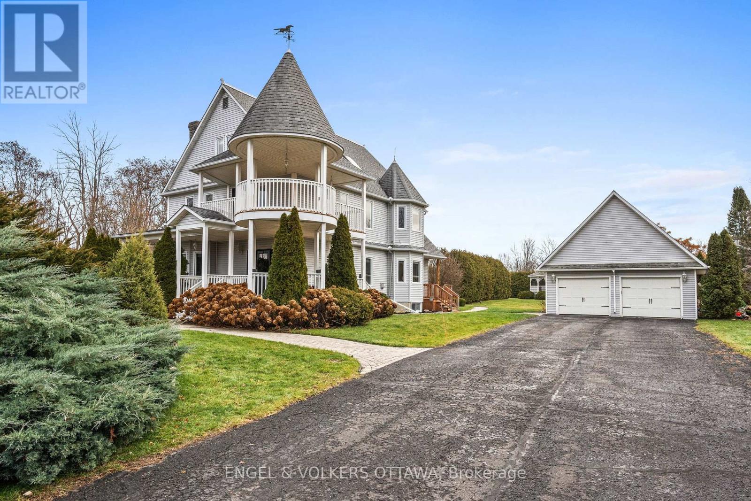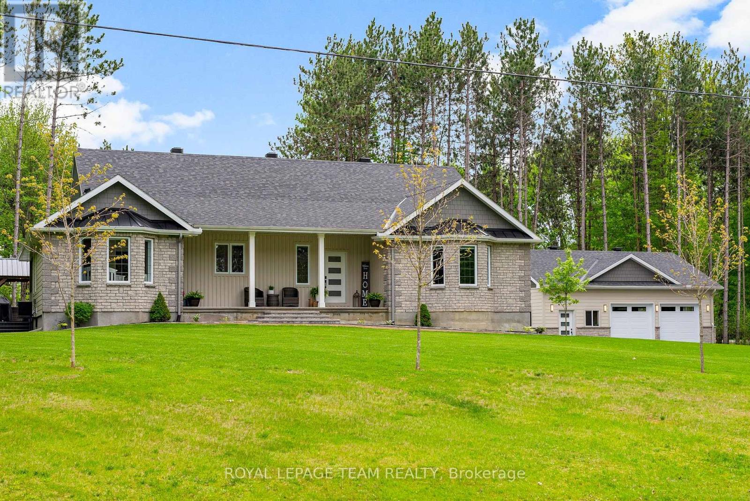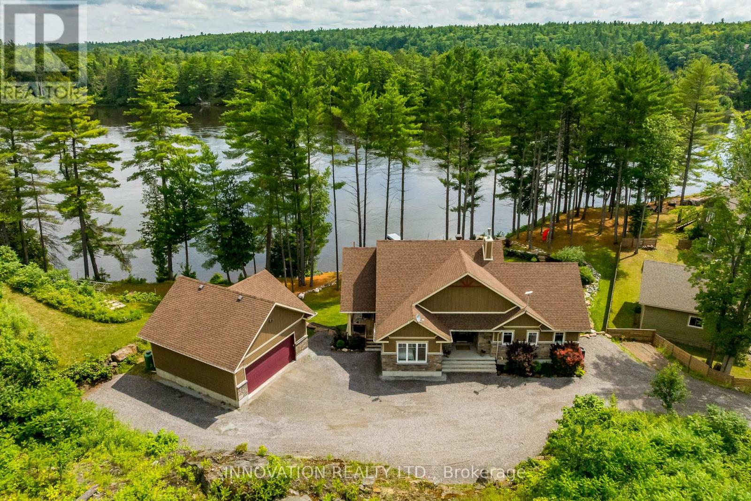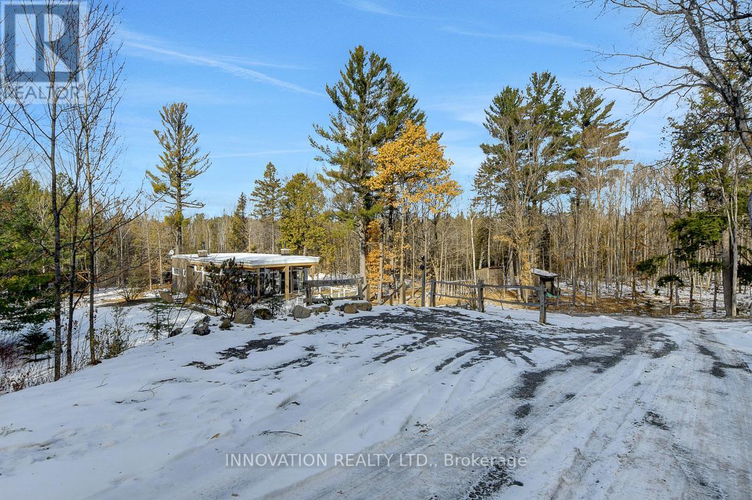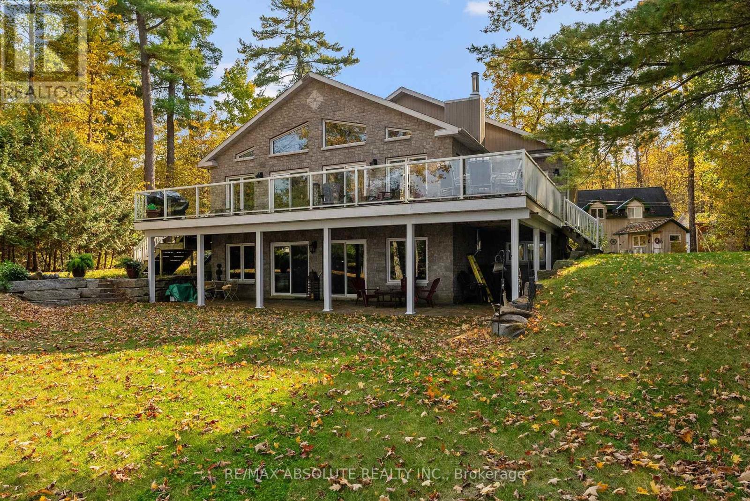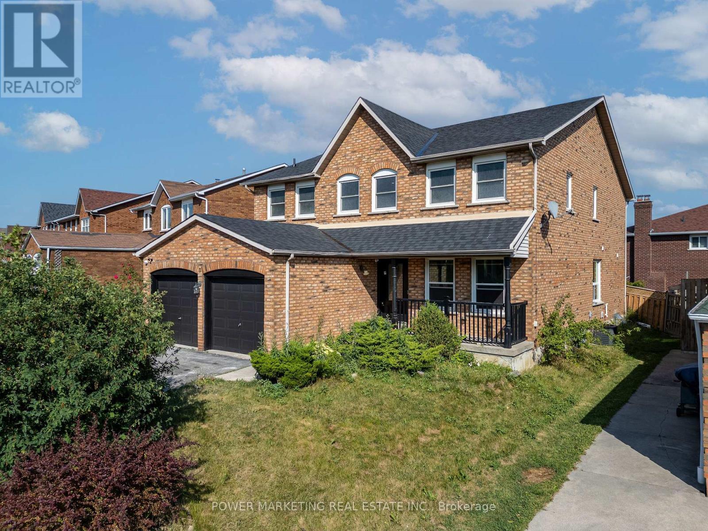312 Daly Avenue
Ottawa, Ontario
This stately 3 storey property is a contractor's dream. Vacant and ready for your personal touches. The possibilities are endless, at this one of a kind address. Buyers are to conduct their own investigations in respect to easements, restrictions and rights of way, no representations or warranties. Buyer acknowledges that they will be provided with one access only (maximum of one hour) prior to waiver of conditions, for the purpose of satisfying said conditions. Said access to be supervised by the Seller's Property Manager and all parties (to a maximum of 3 persons) will wear protective gear as required, by the Seller's Property Manager. All parties entering to sign a release prior to entry in a form to be prepared and attached to listing. Showings only Wednesdays and Thursdays between 9 am and 5 pm. 48 hours irrevocable on all offers (id:48755)
RE/MAX Absolute Realty Inc.
22 Mount Pleasant Avenue
Ottawa, Ontario
Just steps from the Canal, this beautifully renovated & reconstructed 3-bedroom residence combines charm, comfort & incredible long-term potential. What truly sets this property apart is its expansive 50 ft frontage - a rarity in this sought-after neighbourhood. Few opportunities like this exist, and even fewer come with the added benefit of preliminary concept drawings & survey confirming the ability to construct a three-storey, 5,000 sq. ft. home without the need for a Committee of Adjustment. Whether you choose to enjoy the home as-is or plan for future redevelopment, the possibilities are exceptional.Inside, the home offers a warm and inviting layout. The custom kitchen features a farmhouse-style porcelain sink, quartz, high-end stainless appliances & a picture window with views of the mature backyard. A screened-in porch provides a relaxing retreat where you can enjoy summer evenings, while the living and dining rooms divided by elegant glass pocket doors are ideal for both everyday living & entertaining. The living room is further enhanced by a classic wood-burning fireplace with custom herringbone surround.Character maple hardwood and slate flooring flow throughout the main & second levels, complemented by heated flooring in the foyer, kitchen, and main bathroom. Upstairs, three comfortable bedrooms share a spa-like bathroom with double sinks, heated floors, and a walk-in steam shower. The private backyard is equally appealing, offering southern exposure, a hot tub, and a detached garage. Set on a picturesque, tree-lined street, the home is within walking distance to fine dining, Lansdowne Park, the Glebe as well as being located within one of the most recognized schools districts. With extensive renovations already completed this property is fully move-in ready. At the same time, the sheer size of the lot and the rare development flexibility make it an outstanding investment in one of Ottawas most desirable urban communities. (id:48755)
Engel & Volkers Ottawa
221 Madhu Crescent
Ottawa, Ontario
A stunning bungalow with loft by Campanale the Chelsea II model offers over 4,000 sq. ft. of finished living space across three levels!Featuring 3 bedrooms, 4 full baths, two gourmet kitchens, multiple living and dining areas, and a main-floor family room, this home is perfect for multi-generational or extended family living.Beautifully landscaped gardens, an interlock patio, and a stone-brick façade create exceptional curb appeal, while inside youll find all hardwood flooring, granite countertops, and elegant birch staircases with wrought iron spindles.A rare opportunity to own a meticulous, versatile bungalow with loft---thoughtfully designed for both beauty and function. Furnace 2022, HWT 2021 and extra insulation added on 2022. (id:48755)
Coldwell Banker Sarazen Realty
511 Bank Street
Ottawa, Ontario
Commercial mix-use property with $113,841 net rental income!! This property is located in a central and established urban area, surrounded with numerous retail services and commercial activities. Its just north of Catherine St and the Queensway, minutes to downtown core, and proximate to major employment, recreational, shopping, Parliament Hill, Rideau Canal, Byward Market plus active infill development. The main level of the building features a fit up restaurant with dining area(approx. 40 seats), service counter, food preparation area, public washrooms, and access to a full basement; the second level is a two bedroom apartment with kitchen, three piece washroom. Please do not approach restaurant owner or the employees re- this sale. (id:48755)
Royal LePage Integrity Realty
46 Forest Hill Road
South Stormont, Ontario
Welcome to this exceptional custom-built, automated home, crafted with precision and modern elegance. A striking centrepiece of this property is the stunning centre staircase with glass walls, complemented by sleek concrete floors and a beautiful natural gas fireplace that adds both warmth and style to the open-concept living space.This home is flooded with natural light, thanks to its southern exposure, floor-toceiling windows, and two oversized 5-foot patio doors. These doors open up to an expansive composite deck, offering the perfect space for entertaining or simply enjoying the outdoors.The gourmet kitchen is a true delight, featuring high-end stainless steel appliances, quartz countertops, and a spacious centre island with a built-in sink. Elegant pendant lighting adds extra flair, while the wine fridge, which holds 140+ bottles, ensures youre always ready to entertain in style.The cozy living room, complete with a fireplace, offers a perfect retreat, while the adjacent dining area comfortably accommodates a large table. The homes cutting-edge Control 4 automation system lets you easily adjust lighting and music, with compatibility for Apple, Google, Spotify, and more. *Ipad required. Lutron switches and pot lights throughout create the ideal ambiance.The primary suite is a luxurious escape, offering a spa-like ensuite with dual rain showers, massaging jets, a separate soaker tub, and double sinks. The expansive walk-in closet and beauty station complete the indulgent retreat. Second bedroom feature a large closet and ensuite bathrooms, while two additional bedrooms offers ample storage and natural light.The upstairs laundry featuring retractable doors and a nat gas dryer. The large, sun-filled basement provides possibilities for a gym, office, or rec room.The fully insulated two-door garage a natural gas heater and high enough for a car lift, while the driveway offers parking for six vehicles. Irrigation system for lawn (id:48755)
Engel & Volkers Ottawa
41 Blackshire Circle
Ottawa, Ontario
Exquisite Corner-Lot Home in Prestigious Stonebridge Golf Community. Welcome to 41 Blackshire Circle, an exceptional home nestled on a rare corner lot in the sought-after Stonebridge Golf Course Community. Golfer? Only a 4 minute walk to the door of the clubhouse to play golf or meet friends for lunch. Boasting over $250,000 in premium upgrades, this elegant 2-storey home is the epitome of refined living, offering a seamless blend of luxury, functionality, and resort-style amenities. From the moment you arrive, the homes impressive curb appeal and meticulously landscaped grounds make a striking first impression. Inside, a grand foyer with soaring ceiling sets the tone for the sophisticated interior, leading into spacious formal living and dining areas ideal for entertaining. At the heart of the home lies the gourmet kitchen, featuring an oversized island, ample cabinetry, and a cozy breakfast nook that overlooks the backyard oasis. The adjacent family room impresses with 18-ft ceilings, a full brick accent wall, and a gas fireplace, all framed by a stunning wall of windows that flood the space with natural light. Upstairs, the private primary retreat offers a serene sitting area, a luxurious 5-piece spa-inspired ensuite, and a generous walk-in closet. Three additional bedrooms provide ample space for family or guests along with another full bathroom. The fully finished basement is perfect for multi-generational living with a full kitchen and bathroom. There is also space to add a potential fifth bedroom, (window well already installed), making it ideal for a nanny or in-law suite. Step outside to your personal backyard resort, thoughtfully designed for both relaxation and entertainment. Enjoy a sparkling inground pool, gazebo, gas firepit, and interlock patio, all surrounded by lush, manicured gardens and a pool shed for convenience. (id:48755)
Royal LePage Team Realty
2410 Concession Road
North Grenville, Ontario
Welcome to 2410 Concession Road - a completely renovated 3-storey Victorian home where timeless character meets modern living. No expense has been spared in this thoroughly upgraded property.Sitting on a private 1.5-acre lot surrounded by mature hedges and trees, this home offers true country charm. The backyard is an outdoor oasis featuring a private fish-filled pond, screened-in gazebo perfect for summer evenings, pool, play structure, and a cozy fire pit. The detached garage with separate hydro is ideal as a workshop or hobby space.Inside, the beautiful kitchen includes a large island, ample storage, and a built-in breakfast nook with a bright bay window - perfect for busy families. A formal dining room is great for gatherings, while the den offers abundant natural light and a cozy fireplace for cooler nights. The living room off the kitchen is ideal for movie nights or watching the big game.The second floor hosts a stunning primary suite with a massive walk-in closet, beautiful ensuite, and private office. Two additional generously sized bedrooms and a full bathroom complete this level. One of the bedrooms has direct access to the walkout balcony on the second floor. The third floor offers incredible versatility with a kids' play area, games room, and an additional room perfect for guests or creative use. Every detail of this home has been thoughtfully upgraded and meticulously maintained. Located just minutes from Old Town Kemptville, you'll enjoy a charming small-town feel with access to local coffee shops, bakeries, restaurants, pet stores, bookstores, parks, community spaces, and endless outdoor amenities. This home delivers the perfect blend of country living and modern convenience. (id:48755)
Engel & Volkers Ottawa
108 Royal Troon Lane
Ottawa, Ontario
Welcome to this CUSTOM-finished, show-stopping BUNGALOW where luxury and lifestyle collide on a pristine 1-ACRE lot, just steps from the prestigious Eagle Creek Golf Club in beautiful Dunrobin - just 35 minutes from downtown Ottawa and 20 from Kanata. From the moment you arrive, you are greeted by the OVERSIZED DRIVEWAY and detached 2-car garage with a heated workshop. Inside the home, premium oak engineered hardwood and sleek marble-gloss tiles guide you through an OPEN-CONCEPT masterpiece. The kitchen is a chefs dream, featuring custom cabinetry with built-in lighting, a MASSIVE island perfect for gathering, a pot filler faucet for added convenience, and high-end stainless steel appliances. The dining area shines with a built-in hutch & bold ACCENT wall, while the living room stuns with CATHEDRAL ceilings, seamlessly flowing to a screened-in porch, ideal for entertaining or watching the game. Step onto the oversized COMPOSITE DECK, soak in the HOT TUB, and embrace outdoor living like never before. The main-level primary suite is a retreat of its own, boasting a SPA-INSPIRED 5-piece ensuite with heated marble flooring, a glass stand-up shower, a luxurious soaker tub, DUAL SINKS, and a walk-in closet. Another spacious bedroom and full bath complete this level. And yes, theres even your very own indoor GOLF SIMULATOR room. Practice year-round, rain or shine on this state of the art system. Downstairs, luxurious comfort continues - enjoy a FULLY FINISHED rec room with two distinct living areas, a dedicated exercise room, a third bedroom, and a full bath. This isnt just a home it's a lifestyle - and it's waiting for you. Every detail found at this property has been meticulously designed and thoughtfully crafted from doors & hardware to lighting, flooring, paint and cabinetry. 24 hour irrevocable on all offers. (id:48755)
Royal LePage Team Realty
103 A Carriage Landing Drive
Horton, Ontario
Discover a rare and refined estate on the tranquil banks of the Ottawa River. This custom-built 2019 bungalow offers 4 bedrooms, 3 bathrooms, and over an acre of landscaped privacy surrounded by towering pines. Designed for both comfort and elegance, it's a retreat where luxury and nature meet. Inside, soaring vaulted ceilings and expansive windows frame panoramic river views, filling the open-concept living space with natural light. The chef's kitchen boasts high-end appliances, a generous island, a walk-in pantry, and a reverse osmosis system, ideal for everyday living or hosting with style. The primary suite is a true escape with serene river views, balcony access, and a spa-inspired ensuite featuring a glass shower, deep soaker tub, and dual vanities. A second main-floor bedroom adds convenience, while the walkout lower level offers radiant floor heating, two more bedrooms, a custom recreation space, and direct access to the backyard. Even the laundry room impresses with granite counters, built-in hampers, and soft-close cabinetry. Modern comforts include motorized blinds, programmable thermostats, central air, a Lifebreath air exchanger, and a full HD security system. A detached oversized heated garage provides ample storage and workshop space. Outdoors, the property transforms into a private oasis. Relax year-round in the screened spa lounge with hot tub, gather around the fieldstone fireplace, or head to the floating dock for boating, kayaking, and exceptional fishing, truly a fisherman's dream. Additional perks include an irrigation system, cedar kayak rack, and a charming hobby garage. Every detail has been thoughtfully crafted for ease and enjoyment. This is more than a home, it's a lifestyle. (id:48755)
Innovation Realty Ltd.
1792 Bearhill Road
Ottawa, Ontario
Get ready to be wowed by this breathtaking custom home, nestled on an expansive 41-acre estate featuring a lush mixed forest and your very own private pond! As you step inside, you'll be greeted by an airy and inviting atmosphere, seamlessly flowing across beautifully refinished hardwood floors. The heart of the main living area features an elegant wood stove and a captivating feature wall-perfect for cozy gatherings or calm, relaxing evenings at home. With floor-to-ceiling windows enveloping the main floor, the home invites the outdoors in and opens up to a massive patio equipped with a built-in outdoor kitchen-ideal for entertaining and enjoying al fresco dining! The fabulous master suite is your private sanctuary, complete with a spacious walk-through closet and a spa-inspired bath that beckons you to unwind and rejuvenate. Venture down to the lower level and discover an amazing recreation room with grand patio doors that lead to a lovely lower patio space. Two spacious bedrooms and a gorgeous shared bath complete this fun-filled area. You'll also find a utility room that houses the water treatment system and a wood/propane combination heating system. The ample 2-car garage is ready to accommodate your vehicles, motorized toys, or serve as a fantastic workshop. Outside, the property boasts a variety of outbuildings in different sizes, perfect for storage and countless hobby-farming opportunities. Meander along the winding paths that explore the property, and make the most of the serene surroundings with delightful walking, skiing, and snowshoeing adventures by the pond. Plus, thanks to a forest management agreement, you can enjoy property tax reductions! Conveniently located just 15 minutes from Kanata and Almonte, this home combines the tranquility of rural living with easy access to gourmet restaurants, charming shops, and endless recreational activities. Don't let this extraordinary slice of paradise slip away-where luxury and nature live in perfect harmony! (id:48755)
Innovation Realty Ltd.
1096 Snye Road
Lanark Highlands, Ontario
Everything you are looking for in a waterfront home.....privacy.....great waterfront.....peace and quiet! Perfect size for families and retirees alike. Retirees will love the loft apartment above the garage for overflow guests. Families will love the water sports in summer and winter activities.....fun all year round! This ideal waterfront on 3 Mile Bay offers good swimming (deep off the dock), great sunsets & not too much boat traffic. Sunfilled open concept main floor with cathedral ceilings & wall of windows. Warm kitchen incudes stainless steel appliances+ island. Great rm offers formal living rm + dining area & gas f/p. Primary bedroom offers patio doors to deck. A second bedroom & large main bath complete the main flr. Large rec rm with wood stove in full walk out basement + extra room for family & guests with a 3rd bedroom & 3 piece bath. Enjoy a private setting on a beautiful treed 1.2 acre lot with 180 ft of waterfront. While away the afternoons on the front verandah or deck. Oversized double garage with loft apartment + oversized single garage......lot's of room to store your "toys"! With wildlife, snowmobile trails, skiing & golf nearby....this property offers a lifestyle second to none! Flexible possession....easy to show! (id:48755)
RE/MAX Absolute Realty Inc.
3 Newbury Crescent
Brampton (Westgate), Ontario
Single detached home with fully finished LEGAL SEPARATE unit in the basement. This fully renovated home features 6 bedrooms upstairs-including 5 very spacious rooms on the second level with 3 fully renovated baths-plus a main-floor bedroom with a renovated half bath, this home is perfect for multi-generational families or investors. Each bedroom boasts brand-new flooring, and all upper-level bathrooms include new vanities, sinks, tubs, tiles, and toilets. The fully finished basement adds even more versatility with 3 additional bedrooms, 2 full baths, a full kitchen, living room, and a private separate entrance, ideal for extended family or rental potential. Enjoy formal living, dining, and family rooms, all upgraded with new floors and smooth ceilings, along with a modern open-concept eat-in kitchen featuring new cabinets, quartz countertops, and stainless steel appliances. Close to schools, parks, shopping, transit, and all amenities, this home offers exceptional value and convenience in a prime location. (id:48755)
Power Marketing Real Estate Inc.

