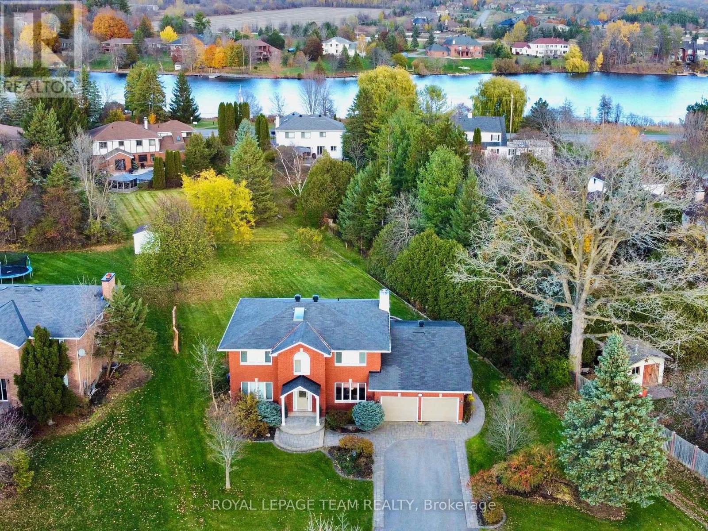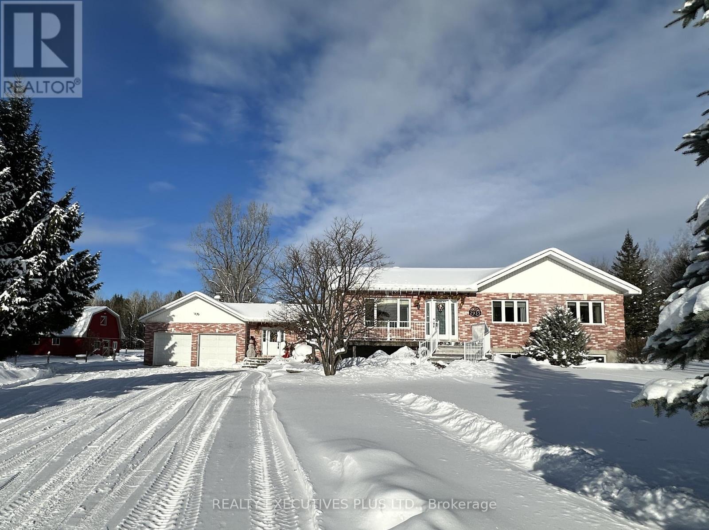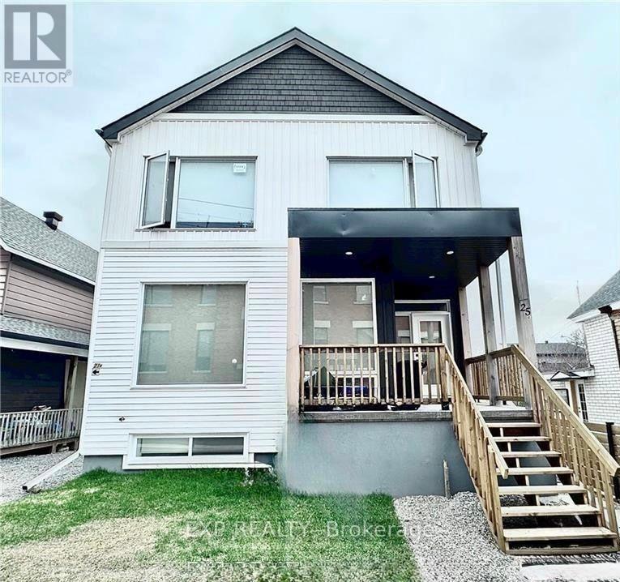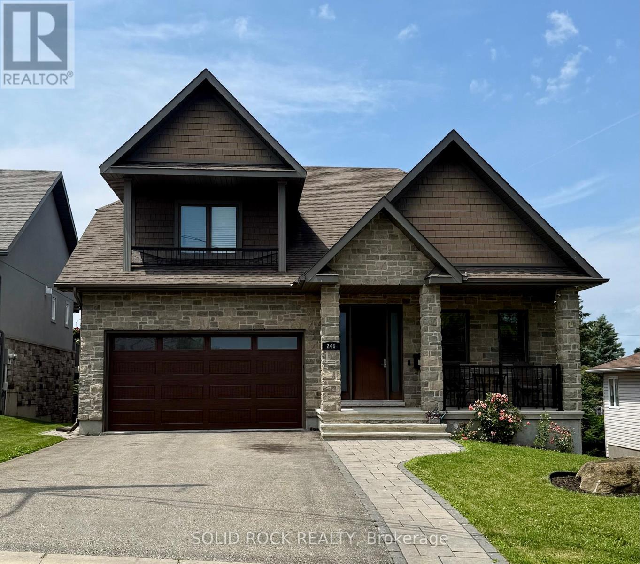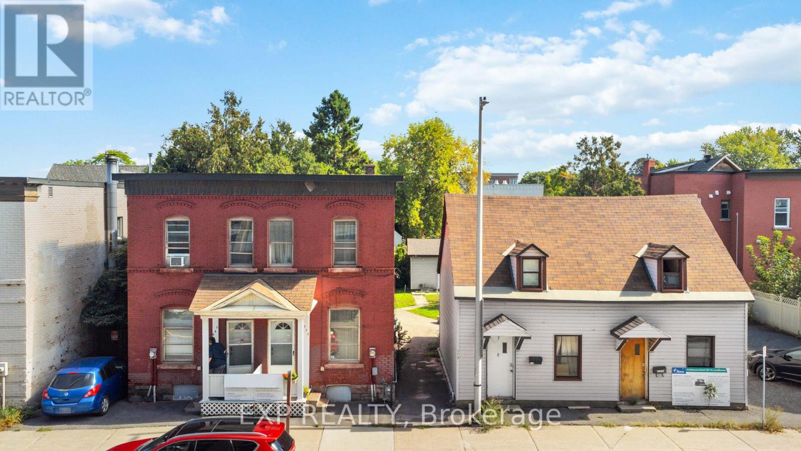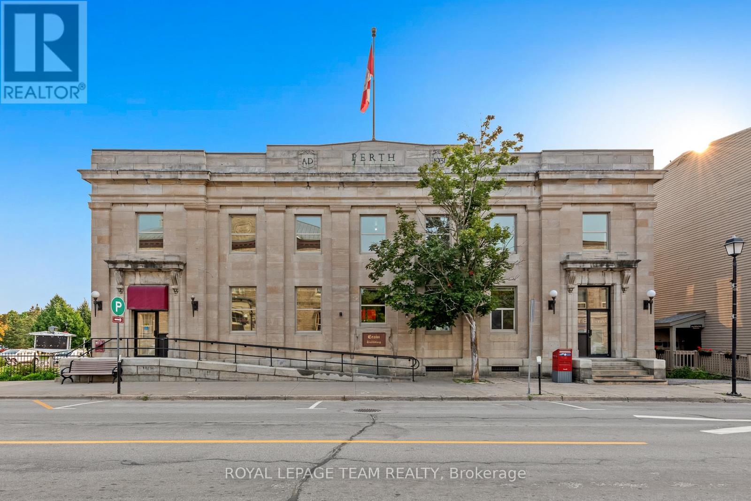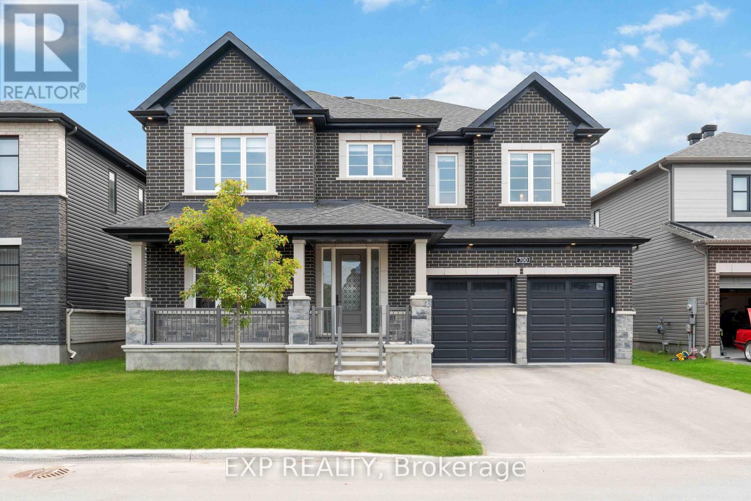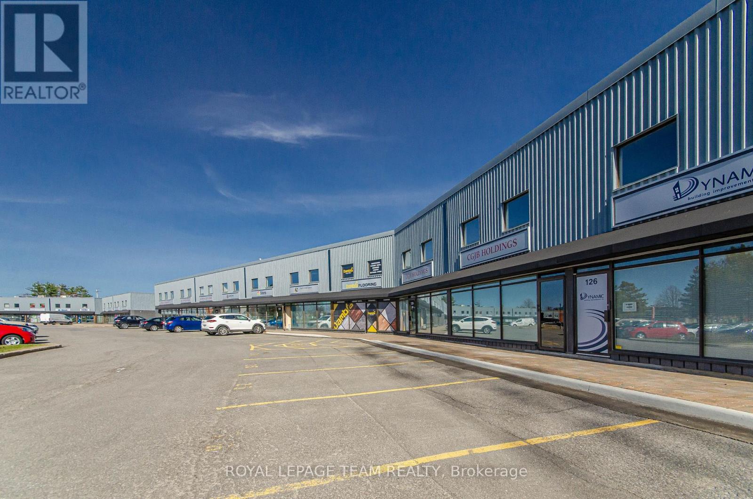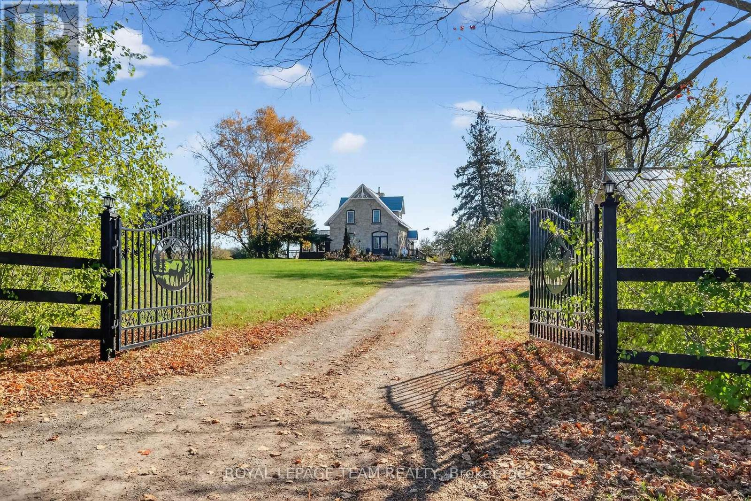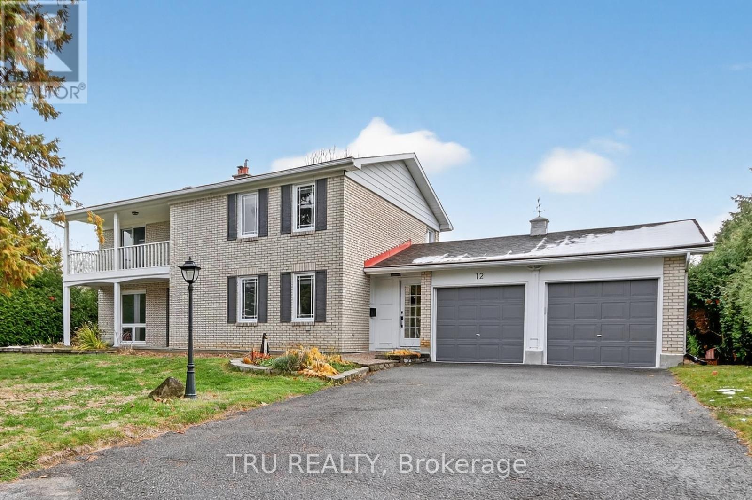1105 Cindy Hill Crescent
Ottawa, Ontario
Welcome to 1105 Cindy Hill Crescent, Manotick! This fantastic custom-built family home is perfectly located within walking distance to Manotick's charming shops, restaurants, and cafés, as well as St. Leonard Elementary School and the Rideau River. Enjoy the perfect blend of small-town charm and modern convenience. The main floor features solid oak hardwood floors throughout, a bright living and dining room, and a main floor office! The spacious eat-in kitchen opens to a large family room with vaulted ceilings and a beautiful double-sided stone fireplace, creating a warm and inviting space for family gatherings. Upstairs, the primary bedroom retreat includes a walk-in closet and a beautifully updated 4-piece ensuite. Three additional bedrooms and a full bath complete the second level, ideal for a growing family. The updated lower level offers even more living space with a second office, large recreation room, fresh paint, and new flooring perfect for a playroom, gym, or media area. Step outside to your private backyard oasis featuring a double-tiered stone patio, outdoor lighting, BBQ area, hot tub, and a 20x20 storage shed. The large, serene yard is perfect for entertaining or relaxing after a long day. (id:48755)
Royal LePage Team Realty
507 Drummond Road
Mississippi Mills, Ontario
Down a peaceful, tree-lined driveway awaits this beautifully preserved brick farmhouse tucked away on 100 acres of privacy & pastoral beauty. Perfectly blending heritage character with thoughtful updates, this 4-bedroom, 2.5-bath home exudes warmth, charm, & craftsmanship at every turn. The inviting main floor features a spacious, eat-in kitchen complete with stunning custom cherry cabinetry, granite counter tops & a Findlay foundry stove that serves as the true focal point of the room. A cozy family room overlooks the backyard & includes a wood-burning fireplace & direct access to the 66' deep attached garage which includes a poured floor, workshop area, & loft storage. The main level also offers a large dining room, formal living room, a convenient full bathroom with shower, & a den, ideal for a home office or quiet retreat. Upstairs, you'll find four generous bedrooms, each filled with natural light & character. The primary suite features an ensuite with an air- jet tub, while the additional 4-piece bath offers both a clawfoot tub & a separate shower. A dedicated laundry room & access to a third storey attic space, waiting to be transformed. This home is rich in detail, with high ceilings, original pine floors, transom windows above interior doors, intricate moldings that honour its heritage & authentic fixtures showcasing its timeless beauty. Outside, you'll find a large barn, well-fenced pastures, & serene meadow views. Centrally located just minutes to Carleton Place and Almonte, this property offers the best of country living with easy access to town amenities. Whether you're seeking a family homestead, a hobby farm, or simply a private country retreat, this rare offering provides endless possibilities. (id:48755)
RE/MAX Boardwalk Realty
507 Drummond Road
Mississippi Mills, Ontario
Down a peaceful, tree-lined driveway awaits this beautifully preserved brick farmhouse tucked away on 100 acres of privacy & pastoral beauty. Perfectly blending heritage character with thoughtful updates, this 4-bedroom, 2.5-bath home exudes warmth, charm, & craftsmanship at every turn. The inviting main floor features a spacious, eat-in kitchen complete with stunning custom cherry cabinetry, granite counter tops & a Findlay foundry stove that serves as the true focal point of the room. A cozy family room overlooks the backyard & includes a wood-burning fireplace & direct access to the 66' deep attached garage which includes a poured floor, workshop area, & loft storage. The main level also offers a large dining room, formal living room, a convenient full bathroom with shower, & a den, ideal for a home office or quiet retreat. Upstairs, you'll find four generous bedrooms, each filled with natural light & character. The primary suite features an ensuite with an air- jet tub, while the additional 4-piece bath offers both a clawfoot tub & a separate shower. A dedicated laundry room & access to a third storey attic space, waiting to be transformed. This home is rich in detail, with high ceilings, original pine floors, transom windows above interior doors, intricate moldings that honour its heritage & authentic fixtures showcasing its timeless beauty. Outside, you'll find a large barn, well-fenced pastures, & serene meadow views. Centrally located just minutes to Carleton Place and Almonte, this property offers the best of country living with easy access to town amenities. Whether you're seeking a family homestead, a hobby farm, or simply a private country retreat, this rare offering provides endless possibilities. (id:48755)
RE/MAX Boardwalk Realty
2935 Baseline Road
Clarence-Rockland, Ontario
12.7 Acres Turnkey Hobby farm, beautifully landscaped, serene and peaceful setting with pastures, forest and trails. Easy access to ATV and snowmobile trails. Brick bungalow with 3 + 2 bedrooms, 3+1 bathrooms, with oversized double attached garage with 60 amp service, insulated, with inside entry. Open concept, pristine with loads of natural light, new custom bathrooms with travertine and tile, fully finished lower level, hardwood and ceramic throughout main level, granite countertops, upgraded trim, master BR with ensuite, AC, alarm system, central vac, oil heating, wood burning stove on main floor, loads of storage space, cold storage, cedar closet, generlink, new decks, fibre optic for high speed internet, UV water softener system, 2 wells, backup marine battery for sump pump. Stable is hemlock and steel construction, insulated walls, poured concrete floors, with 60 amp service 4 box stalls with cushioned stable mats, heated tack room with running water, feed room, electro braid fencing throughout pastures with 8 Behlen ranch gates (horse safe), 2 yard hydrants at pastures for water on demand, oversized sand ring with naturally compacted sand and clay, runin shelter with lights and outlets, sacrifice paddock, 3 pastures. Detached utility garage, steel construction, poured concrete floor with full garage door, man door and electrical lights and outlets. Sugar shack/machine shed with 30 amp service, full garage door with automatic garage door opener and man door. Constructed on techno posts, steel roof, board and batten construction with cement tile floor,wood stove for heating and separate maple syrup evaporator/ stove and hood fan.Don't miss this opportunity book your private showing today! (id:48755)
Realty Executives Plus Ltd.
A + B - 25 O'meara Street
Ottawa, Ontario
Conveniently located in the heart of Hintonburg, within only a short walk to Little Italy. This front-back Semi-Detached property was meticulously crafted, showcasing high-end finishes throughout, beautiful hardwood floors, Stone counters, and so much more. Each front-back Semi is a 3-bedroom with 2.5 baths, roughly 2000 sq/ft, with 1 outdoor parking space. Side lane entry takes you to the entrances for the lower level SDU's which are spacious 950 sq/ft 2-bedroom 1-bath units. Both units are fully rented with A+ Tenants!!! Tenants pay for hydro, water and Gas. Shared laneway to the rear for 1 parking space. (id:48755)
Exp Realty
246 Lera Street
Smiths Falls, Ontario
BETTER THAN NEW!! Situated in the beautiful community of Smiths Falls, Ontario only minutes to the parks and locks along the Rideau River and Canal. Only 45 minutes into Ottawa, the 417 and the TransCanada highway, 30 minutes to Brockville and the 401 to Montreal and Toronto. This is a Custom Built High-tech Executive Smart Home worthy of any CEO. Over 5,000 sqft of finished space including a stunning walk-out lower level that leads to covered patio w/ hot tub. Three levels of custom elegance adorns this huge 4 bedroom, 4 bathroom home. Rich dark mahogany hardwood, porcelain & ceramic tile flooring, Deslaurier custom cabinetry w/granite counters, 3 stone fireplaces, vaulted & tray ceilings, wrought iron spindles, 28 in-ceiling SONOS speakers over 4 zones, high-tech wiring throughout, wall mounted touch panels, commercial grade gym, a magnificent home theatre with 4K dual laser projector, 16.2 Dolby ATMOS surround sound system powered buy a state of the art Marantz head unit, better than going out, a wrap around upper deck with barbecue, and an oversized fully insulated and heated double car garage. Just a few of the features of this magnificent home. The Main Floor features a chef's dream kitchen, open concept w/ SMART stainless appliances, gas range, multiple sinks, a spacious master suite with double WICs, stone fireplace, 5 pc ensuite with programmable temperature and pressure controlled tile and glass shower, a huge vaulted Great Room with another stone fireplace, 2-storey foyer, and an entertaining sized family oriented dining room, with built in buffet hutch. The upper level features two large bedrooms w/Jack-n-Jill 4 pc bathroom and huge Family Room that overlooks the main floor Great Room. The lower level walkout features the completely sound proofed home theatre and bar, the commercial grade home gym, a 4th bedroom and 4pc bathroom. Luxury living, custom designed. A must see! See the video at https://youtu.be/GntJiDntpNk (id:48755)
Solid Rock Realty
109-115 Dalhousie Street
Ottawa, Ontario
Exceptional investment and development opportunity in one of Ottawas most coveted locations! This 66ft x 99ft lot features FOUR existing homes (two sets of semi-detached properties) with Traditional Main Street zoning that permits a wide range of development options, including extensive plans already in place for a 27-unit building. Current properties consist of two spacious 3-bed/1-bath brick semis and two 1+den/1-bath semis, providing solid income with strong upside potential through updates and rent increases. Extensive architectural plans, engineering reports, and planning studies for a stunning 27-unit project incorporating the existing structures available, giving you a head start on development. Located at the northern edge of the City, surrounded by sought after condo buildings & Embassies, minutes to the Ottawa River, The Byward Market, Parliament Hill & so much more, this location is second to none! (id:48755)
Exp Realty
81 Gore Street E
Perth, Ontario
Incredible Value! - Own the most prestigious, high profile & prominent property in beautiful Perth, Ontario! This landmark building on Gore street faces Town Hall & Stewart Park & backs onto unrestricted views of the famous Tay Basin. With almost 10,000 square feet of space & with its prime location in the heart of this historic town, this solidly built, well maintained, stately two story stone building-with full usable lower level-has unlimited possibilities! The main floor boasts two separate elegant entranceways to a bright, sun-drenched open concept main level. Upstairs, sunlight pours into every space & amazing views abound from every window. Perth is renowned as the wedding capital of Canada & hosts many popular festivals & events throughout the year-this building is *the* prime pedestrian spot- surrounded by boutiques, eateries & amenities. It's the hub for the highest visibility & highest traffic of this lovely tourist town- & a very solid investment! (id:48755)
Royal LePage Team Realty
700 Coast Circle
Ottawa, Ontario
Welcome to 700 Coast Circle, Minto Redwood, situated on a 52' lot on a quiet family friendly street in Mahogany. This 3550+ sq ft. home hasModel home grade finishes throughout-Mirage Maple hardwood flooring, Solid hardwood staircases, Upgraded carpeting and under pad, 9 footceilings on both levels, Large porcelain tiles, Quartz countertops throughout, 10 foot 'waffle' ceiling in the main floor family room with a 36" gasfireplace. The kitchen is a hosts delight featuring built in wall ovens, Gas cooktop, pantry & beverage center. The Main living area has southernexposure. The 2nd floor features a massive master with a large closet and an oasis ensuite. Two bedrooms share a Jack & Jill bathroom and the4th bedroom has a 3 piece ensuite. Storage is a dream with extra cabinets in the laundry, a walk-in linen and a walk in closet in every room. VinylFenced backyar ** This is a linked property.** (id:48755)
Exp Realty
123 - 15 Capella Court
Ottawa, Ontario
Discover a rare opportunity to own a premium warehouse and office condominium in a highly sought-after industrial and commercial corridor. This versatile space offers a functional and efficient layout designed to meet the needs of a wide range of businesses.The main level features a bright showroom area combined with a spacious warehouse, complete with a grade-level loading door (approx. 9'9" W x 9'8" H) for convenient shipping and receiving. Upstairs, the second floor includes well-appointed office space and a mezzanine, providing the perfect balance of operational and administrative areas.With a total area of approximately 4,165.71 sq. ft., including 3,120.35 sq. ft. of showroom/warehouse space and 1,045.36 sq. ft. of second-floor office space, this property is ideal for businesses seeking flexibility and functionality. The unit is fully air-conditioned for year-round comfort, and the monthly condo fee is $1,714.10(HST Incl.). Meticulously maintained and strategically located, this property presents an excellent opportunity for business owners or investors seeking a professional, move-in-ready commercial space in a prime location. (id:48755)
Royal LePage Team Realty
15 Bass Road
Elizabethtown-Kitley, Ontario
Just south of the growing town of SmithsFalls on a tree lined country road you will find this Century stone farm home. Its perched on the high point of the cedar rail fenced 4.29 acres of land that it has watched over for 110 plus years! The home is set back from the road on these tranquil acres, is surrounded by mature maples and farm hay fields. I hope you take a moment to think about the horse that likely pulled a bucket to excavate for its stone foundation or the craftsmen that toiled to build it with chisels, axes all long before conventional tools were born to our current trades. This home is an exceptional example of homestead that has been loved and improved. You'll appreciate that its stone joints have been repointed, a metal roof has been installed, windows and doors replaced while maintaining the interiors deep wall character and period trim, the plumbing and electrical systems have been updated, there is a new furnace and energy efficient heat pump, the country kitchen was rebuilt and this home has been lovingly expanded to suite our modern life style needs for more family spaces using a board and batten exterior to compliment the stone. Through the ornamental gates there is a separate 2 car garage, an updated septic system ( aprox 2012 ), a 24' x 70' insulated, heated hobby quonset building professionally built at the rear of the property for those that dream big with their hobbies. But it's time for a new chapter to be added to its 110 year old story and for that, its now looking for a new family to call it home. Please take the time to explore the many photos for this 3 bedroom 2 bath home, its virtual tour and the attached home plan layout. Book a private showing, walk the grounds, sit on the deck, fall in love and add your chapter into this stone homes story. (id:48755)
Royal LePage Team Realty
12 Apache Crescent
Ottawa, Ontario
Welcome to 12 Apache Crescent - your private oasis on one of the city's most stunning streets, lined with mature, leafy trees that make every walk feel like a mini escape. Imagine starting your mornings with coffee on the back deck, soaking up the sun, and ending your days in the included hot tub under the stars.This fully renovated home offers 4 bedrooms, 3.5 bathrooms, and a double garage, giving you space for family, friends, and all your hobbies. The open-concept main floor is perfect for entertaining: cozy up by the wood-burning fireplace, host dinner parties in the flowing dining and family rooms, or create culinary magic in the bright white kitchen with quartz counters and high-end appliances.Upstairs, three spacious bedrooms plus a dreamy primary suite with spa-like ensuite offer peace and privacy, while the basement adds a rec room, full bath, and plenty of storage for movie nights, game days, or hobbies.Outside, the 9,000 sq. ft. lot is ready for summer BBQs, soccer games, or just relaxing in the sun. This is more than a house - it's a lifestyle of comfort, style, and effortless entertaining, now on the market and ready for its next owner. (id:48755)
Tru Realty

