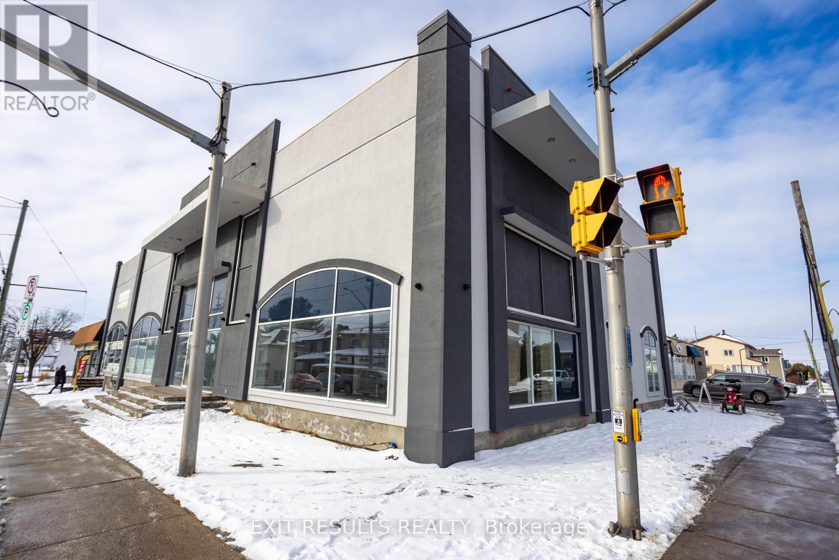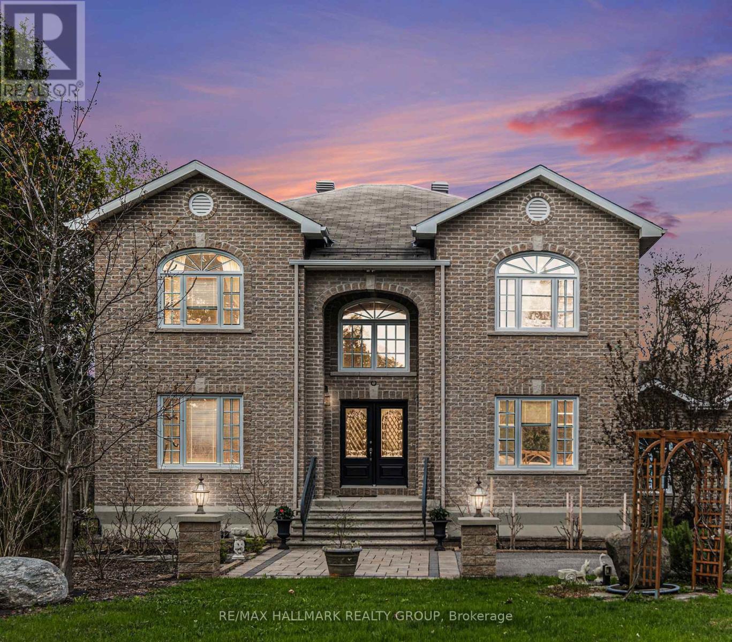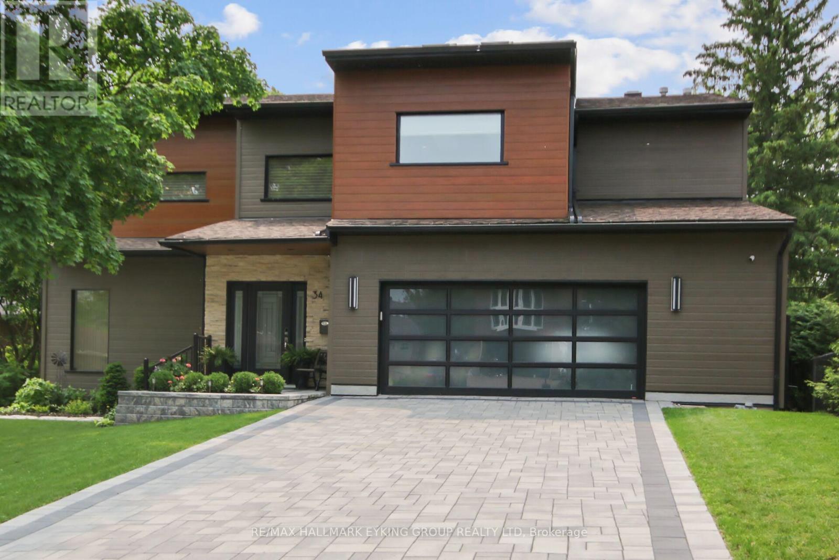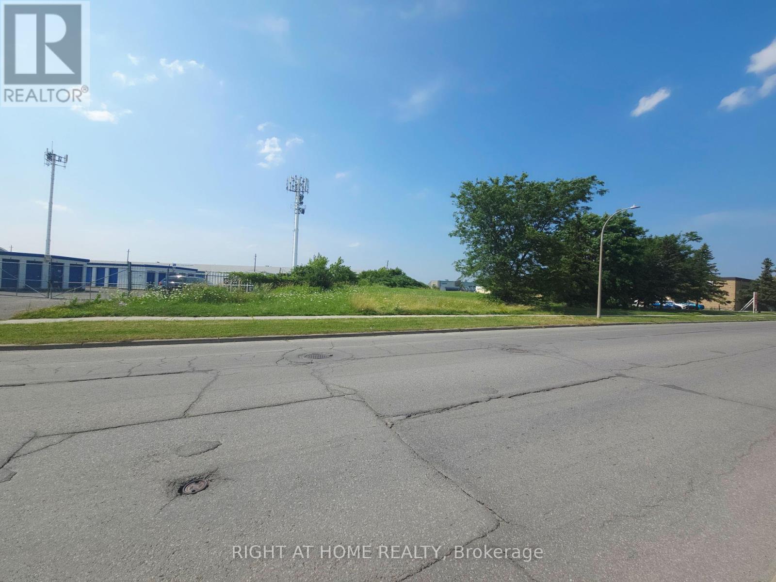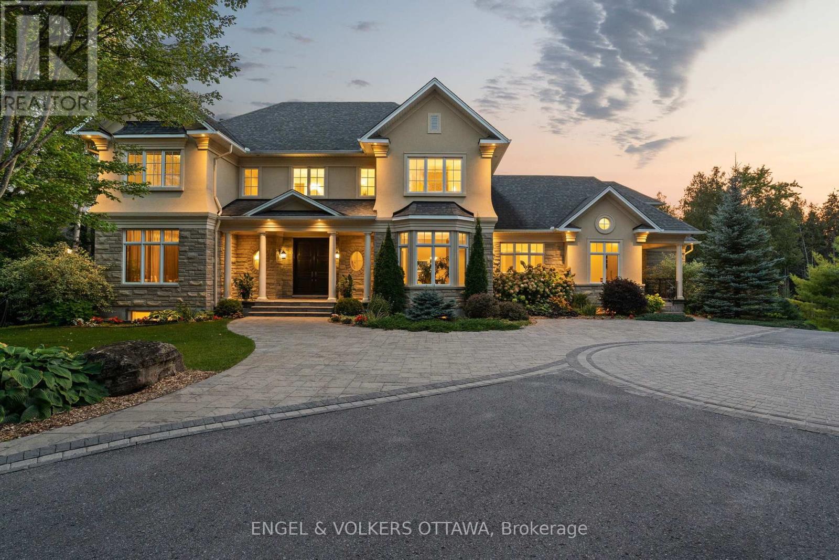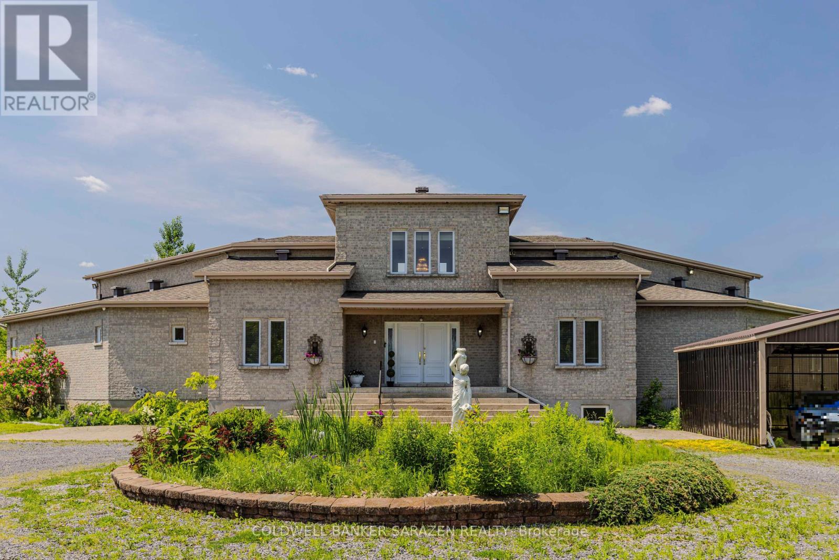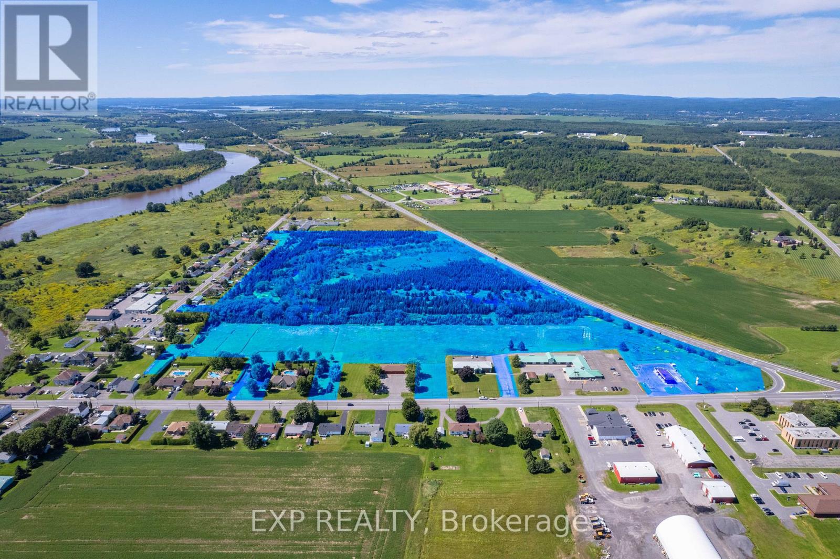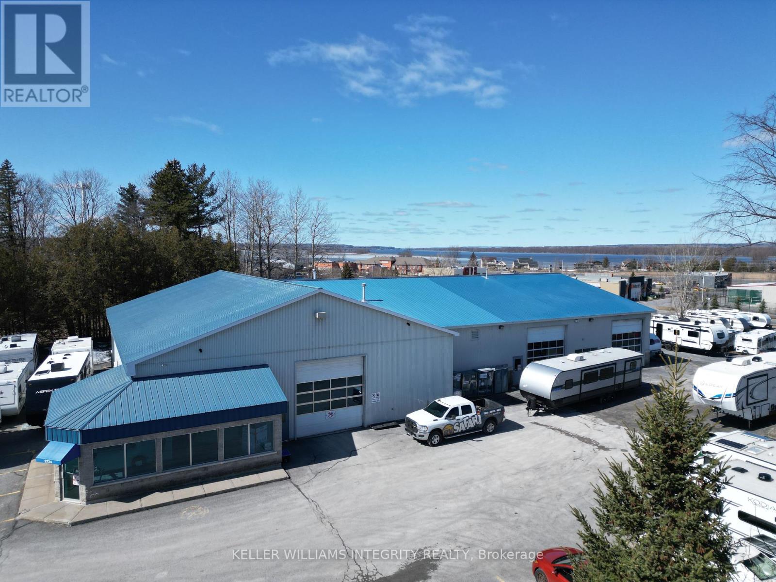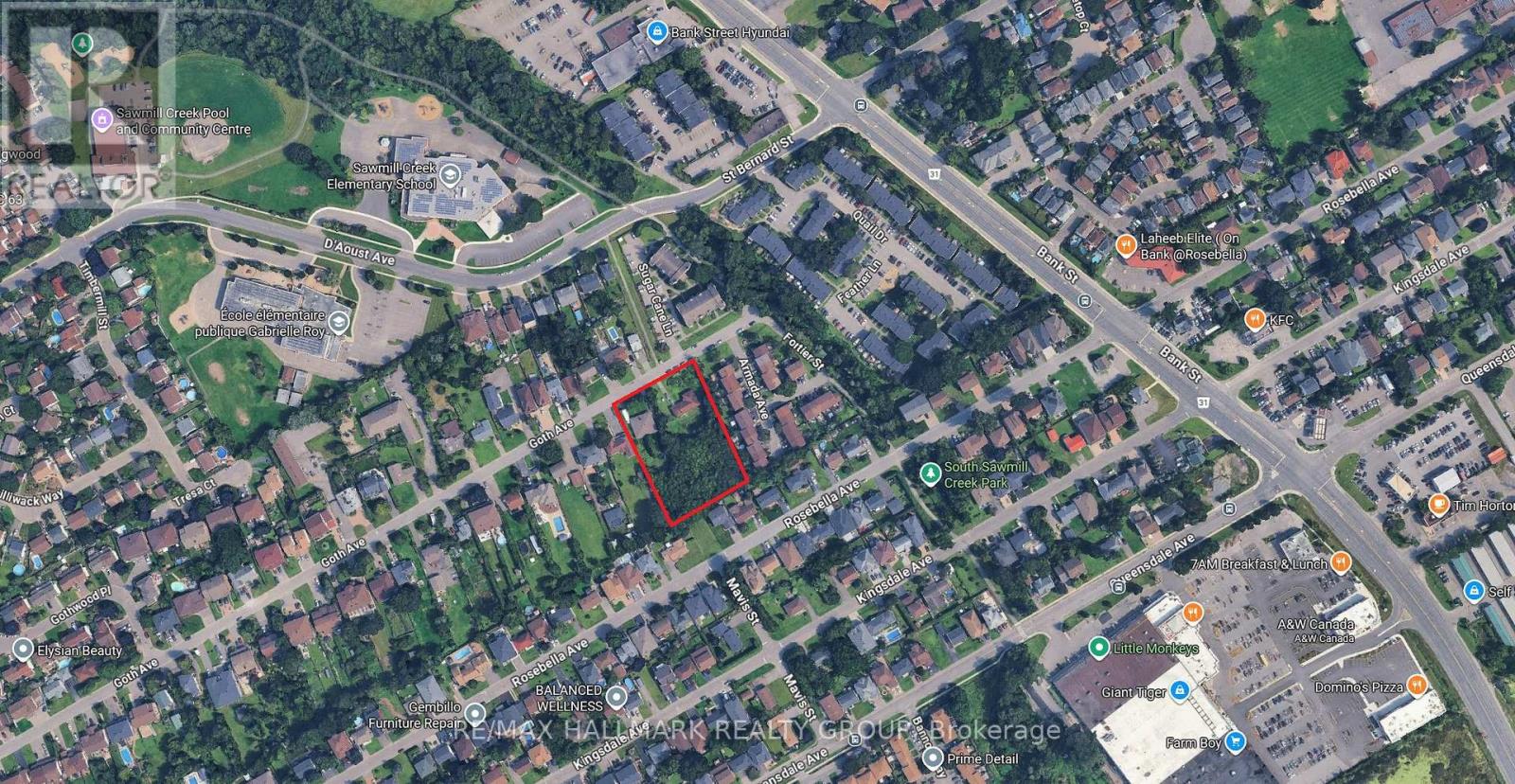2253 Prospect Avenue
Ottawa, Ontario
Nestled on one of Alta Vista's most prestigious streets, this custom-built 5 bed, 5 bath luxury home (including 2 ensuites) offers refined elegance and thoughtful functionality for the most discerning buyer. Backing onto tranquil green space with no rear neighbours, enjoy unmatched privacy and serenity in a home that blends sophisticated design with family-friendly living. Step through grand arched doors into a spacious formal living room with gleaming hardwood floors and timeless charm. The extended dining room is ideal for entertaining, with space for large gatherings or intimate family dinners. At the heart of the home is a gourmet kitchen designed for both style and function, boasting top-tier appliances, custom cabinetry, expansive counters, and a layout perfect for hosting. East-facing windows flood the main level with natural light and offer serene views of the beautifully landscaped backyard, a private oasis with lush gardens and elegant hardscaping. A stunning spiral staircase leads to 4 generous bedrooms upstairs. The primary suite is a true retreat, complete with an oversized walk-in closet and a spa-like 5-piece ensuite. Each bedroom offers ample closet space and access to well-appointed bathrooms. The lower level adds incredible versatility with a wet bar, large den ideal for a home theatre or office, gym space, full bathroom, and an additional bedroom - perfect for guests or extended family. Located minutes from top hospitals, Bank Street, Highway 417, parks, and walking paths, this home provides ultimate convenience. With architectural elegance, practical luxury, and thoughtful detail throughout, this Alta Vista gem offers a rare opportunity for refined living in one of Ottawa's most coveted neighbourhoods. Some photos are digitally enhanced. (id:48755)
Bennett Property Shop Realty
Bennett Property Shop Kanata Realty Inc
1027 Notre Dame Street
Russell, Ontario
Prime Retail & Mixed-Use Opportunity in the Heart of Embrun - Ideal for Investors & Developers! This high-exposure commercial property offers exceptional potential for both immediate income and long-term growth. Situated on a prominent corner lot in Embrun's vibrant core, the building offers approximately 25,000 sq. ft. above grade plus a full basement, for a total of nearly 40,000 sq. ft. of usable space. Zoned for mixed-use development with approval to build up to five storeys, it presents an excellent opportunity for redevelopment, expansion, or repositioning. The rear section boasts 16-foot ceilings and a functional loading dock, making it ideal for warehousing, retail, or service-oriented businesses. With 41 on-site parking spaces, strong street exposure, and high daytime traffic, the location offers excellent visibility and access. The property is also home to established tenants, generating stable cash flow from day one. Whether you're looking to invest or develop, this is a rare opportunity in a rapidly growing community. *Please do not approach current tenants or their employees. Exterior viewings are welcome; all interior showings must be scheduled through the listing agent during regular business hours.* (id:48755)
Exit Results Realty
00 O'toole Road
Ottawa, Ontario
Situated just minutes from Orleans, between Innes Rd and Wilhaven Drive, this 50-acre plot offers significant opportunities for investors and/or owner-users. The land features a blend of mature forest with potential future development. Classified under both RU (Rural) and AG (Agricultural) zoning, with the possibility of the land being severed. Additionally, property has a newly added 2.3 KM closed walking trail, perfect for nature lovers, however, please do not walk on the property without permission. (id:48755)
Royal LePage Performance Realty
4633 Albion Road
Ottawa, Ontario
Welcome to this spacious custom-built detached home offering over 3,000 sq.ft of well-designed living space on a generous 0.60-acre lot, ideally situated on a main street in a rapidly growing area near the upcoming Hard Rock Casino Ottawa. This beautifully crafted 4-bedroom, 3.5-bathroom home offers over 3,000 sq.ft of elegant, carpet-free living space, designed with both quality and comfort in mind. The main level features a bright, open-concept layout with soaring high ceilings, premium Brazilian Mahogany hardwood flooring, 18"*18"*5/8" Real Granite Stones and a modern solid maple kitchen with raised panel cabinetry perfect for family living and entertaining. A striking solid maple staircase leads to the upper level, where you'll find Ash wood flooring throughout, a spacious primary suite with a luxurious 5-piece ensuite, and three generously sized bedrooms sharing a full 3-piece bathroom. Additional features include a durable ICF foundation that offers energy efficiency & strength, a new high-efficiency furnace, an owned hot water tank, and a powerful 24 KW electric generator offering year-round efficiency and peace of mind. The full finished basement includes two large bedrooms with full-size windows, offering excellent potential to convert into a self-contained income-generating unit. A separate entrance can easily be added to maximize privacy and rental appeal. Adding even more flexibility, the property includes an unfinished coach unit (other, second attached garage) perfect for future development as a guest suite, office, or studio. Zoned RU2, this property offers a rare opportunity to operate a home-based business. The current owner already runs a business from the property and is open to selling it to a qualified buyer, making this a turnkey opportunity for entrepreneurs or investors. With city infrastructure upgrades underway, the home is already set up for future municipal service connections, adding long-term value and development potential. (id:48755)
RE/MAX Hallmark Realty Group
34 Rideauview Terrace
Ottawa, Ontario
Welcome to this stunning waterfront property in the heart of Ottawa, backing onto the serene Rideau Canal in the exclusive Green Valley Inlet. This unique home offers an array of luxurious features, perfect for those seeking both comfort and adventure. Step inside to discover soaring vaulted ceilings in the basement, which adds an impressive sense of space, along with an indoor hot tub for ultimate relaxation. The walk-out basement leads directly to your private, south-facing backyard, bathed in full daytime sun ideal for skiing, snowshoeing, or canoeing from your personal canal launch. Enjoy a private retreat with a deck off the master bedroom, providing stunning views of the tranquil waterway. A hidden gem awaits beneath the garage a secret room concealed behind a library bookshelf, offering a unique space for a home theatre, wine cellar, with the option for an additional bathroom. This room also features a discreet entrance from the garage, ensuring privacy and convenience. The chefs kitchen, recently renovated with a spacious pantry, provides a perfect setting for culinary creations. With two additional decks on the ground floor, there's ample space for outdoor entertaining or simply soaking in the natural beauty around you. This exceptional property blends luxury with practicality, offering a lifestyle like no other, surrounded by nature, yet only moments away from the city. Live the dream in your home backing onto the Historic Rideau Canal. (id:48755)
RE/MAX Hallmark Eyking Group Realty Ltd
5351 Canotek Road
Ottawa, Ontario
Exceptional Investment Opportunity in a Prime Location! Unlock the potential of this rare, vacant commercial lot located in the heart of Ottawa's thriving Canotek Business Park. Zoned Light Industrial (IL2H(14)), this expansive property spans over an acre with an impressive 250 ft of frontage. Ideally situated in Ottawa's east end, the site offers excellent proximity to major businesses, residential areas, the Light Rail Transit (LRT), and easy highway access. This is a unique opportunity for developers and investors to secure a versatile parcel of land in a highly sought-after commercial district. Whether you're looking to expand your portfolio or bring a new vision to business, this property delivers unmatched potential. Don't miss your chance to build your future in one of Ottawa's most strategic industrial hubs. (id:48755)
Right At Home Realty
5351 Canotek Road
Ottawa, Ontario
Exceptional Investment Opportunity in a Prime Location! Unlock the potential of this rare, vacant commercial lot located in the heart of Ottawa's thriving Canotek Business Park. Zoned Light Industrial (IL2H(14)), this expansive property spans over an acre with an impressive 250 ft of frontage. Ideally situated in Ottawa's east end, the site offers excellent proximity to major businesses, residential areas, the Light Rail Transit (LRT), and easy highway access. This is a unique opportunity for developers and investors to secure a versatile parcel of land in a highly sought-after commercial district. Whether you're looking to expand your portfolio or bring a new vision to business, this property delivers unmatched potential. Don't miss your chance to build your future in one of Ottawa's most strategic industrial hubs. (id:48755)
Right At Home Realty
1408 Blackhorse Court
Ottawa, Ontario
This exceptional estate, designed by the renowned Andre Godin, blends timeless elegance with modern luxury, offering breathtaking views of its serene Rideau Forest surroundings. Nestled on a quiet cul-de-sac, this magnificent mansion is situated in one of the city's most prestigious and sought-after neighbourhoods. Boasting six bedrooms and seven bathrooms, this stunning residence offers an unparalleled living experience, with high-end finishes and exceptional craftsmanship throughout. The homes classic architectural details and sophisticated design create an atmosphere of refined comfort and grandeur. A separate wing with a private entrance provides an independent living space, complete with a dedicated office, a sunlit mudroom, and a rear deck, all finished to the same impeccable standard as the main residence. Designed for seamless entertaining, the property features two kitchens, a chefs kitchen that opens to an inviting living room with coffered ceilings and a wood-burning fireplace, as well as a secondary catering kitchen for effortless hosting. Step outside to a sprawling covered deck that offers panoramic views of the lush, landscaped backyard, complete with a tranquil pond and private sauna.This extraordinary home is a rare opportunity to own a one-of-a-kind luxury retreat in a truly prime location. (id:48755)
Engel & Volkers Ottawa
490 Montee Lajeunesse
Alfred And Plantagenet, Ontario
Welcome to 490 Montée Lajeunesse, Alfred a rare countryside estate on 50 acres offering exceptional space, privacy, and multi-generational living potential. This expansive residence features 10 bedrooms and 5 bathrooms in total, thoughtfully divided across two fully finished levels. The main floor offers 7 bedrooms, 3 full bathrooms, 3 living rooms, and 2 dining areas perfect for large families or shared living arrangements. The finished basement adds another 3 bedrooms, 2 bathrooms, a spacious family room, and an additional dining space ideal for in-laws, guests, or potential rental use. Enjoy outdoor living with a private in-ground pool, detached 3-car garage, and vast open land surrounded by mature trees. The property allows for flexible rural uses and is serviced by a private well and septic system. Peaceful, private, and just minutes from the amenities of Alfred, this unique property offers unmatched space and versatility a must-see for those seeking comfort, scale, and country living. (id:48755)
Coldwell Banker Sarazen Realty
Lot 6 Old Highway 17
Alfred And Plantagenet, Ontario
Exceptional 45-acre parcel in the heart of Plantagenet offering incredible potential for future development. Perfectly located with direct access from Jessup's Falls Road, Old Highway 17, and quick access to Highway 17-just 45 minutes from Ottawa and 1.5 hours from Montreal. Nearby utilities add convenience, while a recent Ontario grant to the Township for wastewater system modernization highlights strong local growth. An outstanding opportunity for builders, investors, or visionaries to bring new projects to life. (id:48755)
Exp Realty
2724 Laurier Street
Clarence-Rockland, Ontario
Great for any industrial use, RV, truck, auto sales and service, or retail. Situated next to Home Hardware on the main retail street in Rockland. Currently operating as an RV repair shop and sales centre. Vacant possession available, or can be purchased with a quality tenant in place for an investor. The building features 3 large bays each with drive-in and drive-out 14 feet high roll-up doors. A total of 10,791 square feet inclusive of the ground floor area (10,196 sf) and mezzanine (595 sf). Ground floor has a reception office with air conditioning, three bays, and interior offices. Plenty of power with 400 amp 600 volt service distributed to sub-panels in each bay. Two suspended forced-are gas heaters in each bay. Access to highway 174. Proximity to other major retail and automotive dealers. Rare opportunity to acquire a facility designed for large vehicles. Ceiling height is 15 "6" clear. Sizeable lot with ample parking. A phase 2 environmental report concludes the site is within the ministry of environment's acceptable standards. Lovely view of the Ottawa river as the property sits above highway 174. Building was constructed in 1998 and expanded in 2000 and 2007. Very clean and well-kept. (id:48755)
Royal LePage Integrity Realty
1570-1580 Goth Avenue
Ottawa, Ontario
210' x 300' land currently with a bungalow and a double side by side, m/m tenants.Appr 1.4 acre lot [62,688 sq ft] with numerous development possibilities.Possibility to create ~90 rental dwelling units and secure preferred CMHC financing. Current Zoning permits various lot severances along Goth Ave with no variances. The New Zoning Bylaw will allow considerably more density - 6m (18 feet) frontage for multiple attached dwellings. Concept drawings show a possible semi-detached housing plan.When they were created, they were within the density allowances of the new Official Plan. At that time the zoning minimum lot width was 30', and the maximum height was 2 storeys. With the new zoning, the minimum frontage is 18' and height increased to 3 storeys. Rows are allowed in addition to semis, and up to 32 would be permitted [not just the 24 shown]. Each row or semi could have 3 dwelling units - possibility of up to 96 dwelling units.Month to month tenants to be assumed. Please do not disturb the tenants. Do not walk the lot without an appointment. The Lot backs onto back yards on Rosebella, next to the former road allowance at the end of Mavis St. (id:48755)
RE/MAX Hallmark Realty Group


