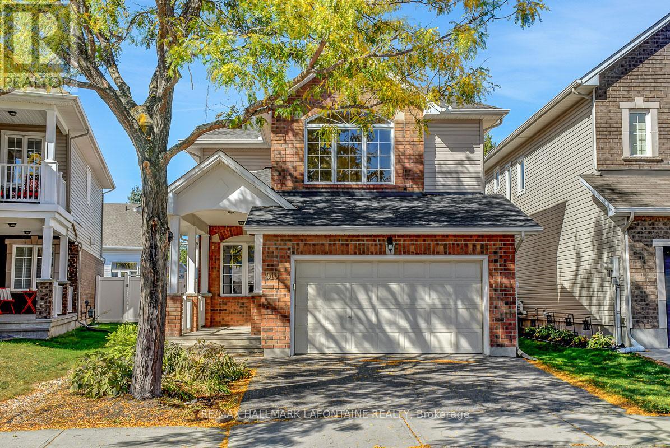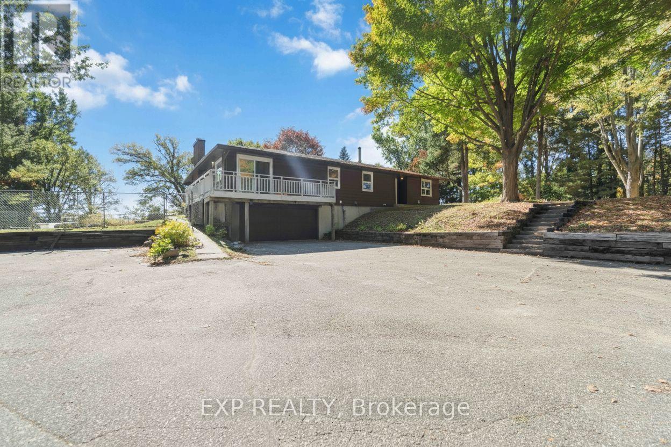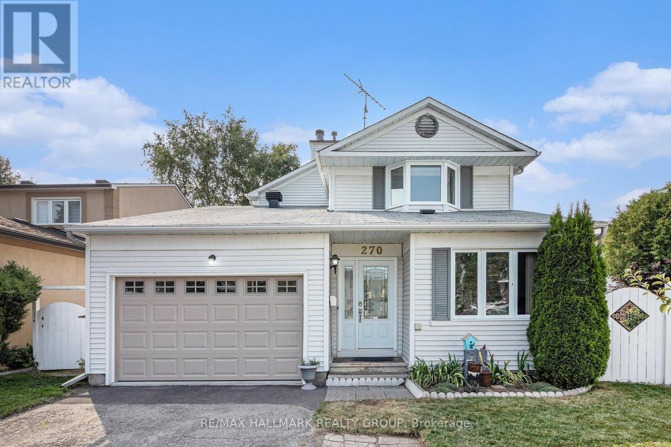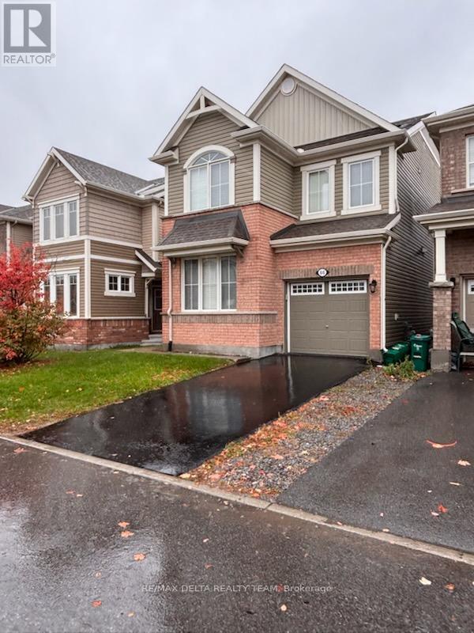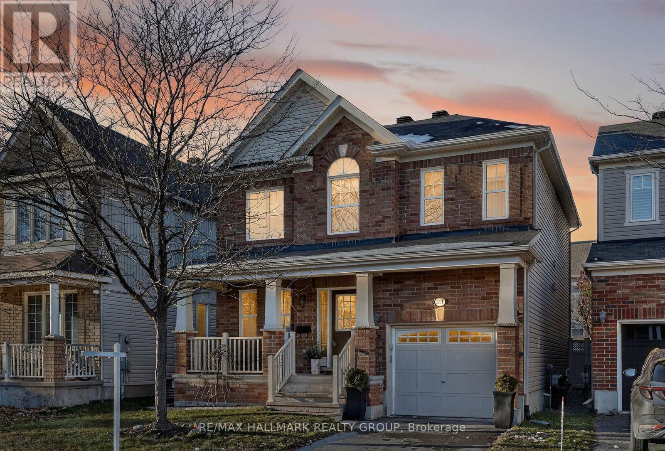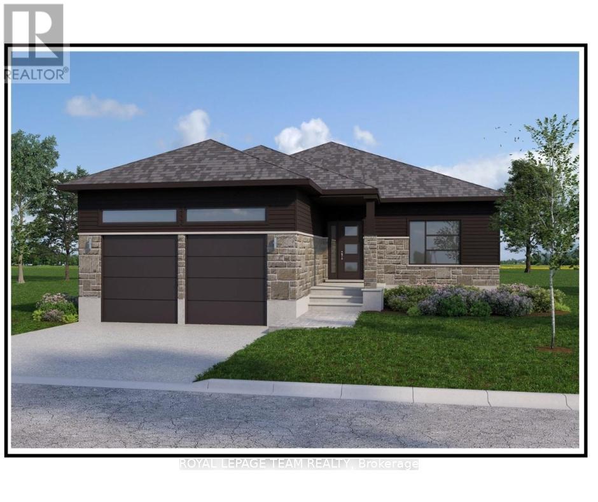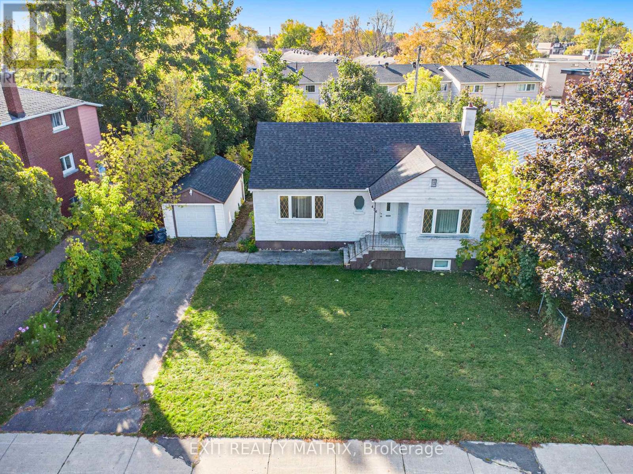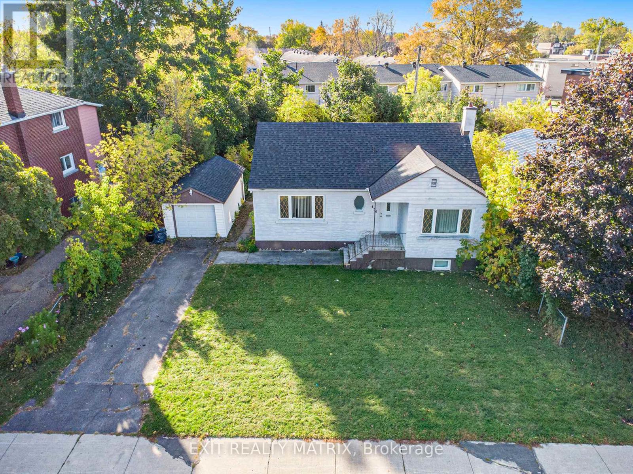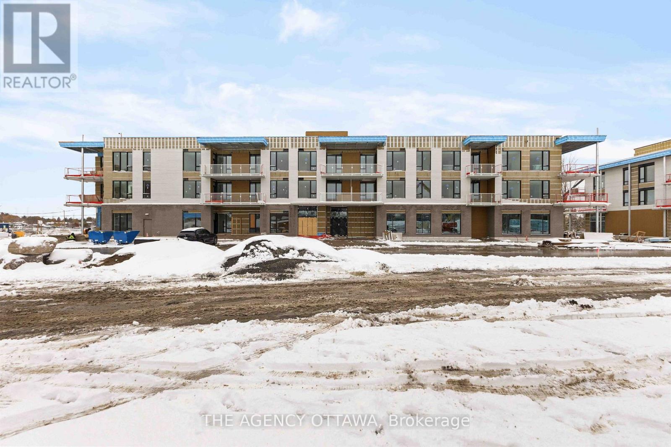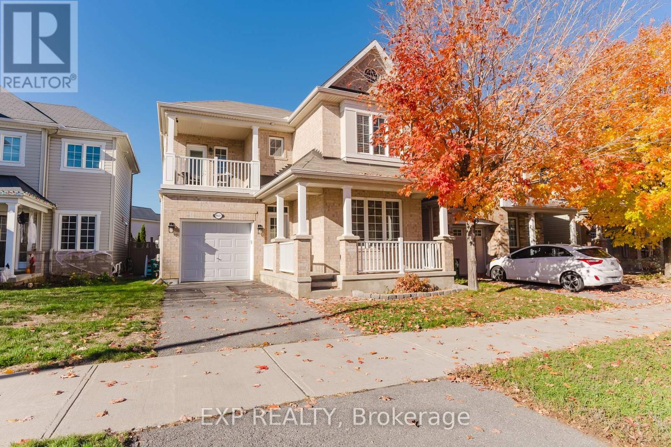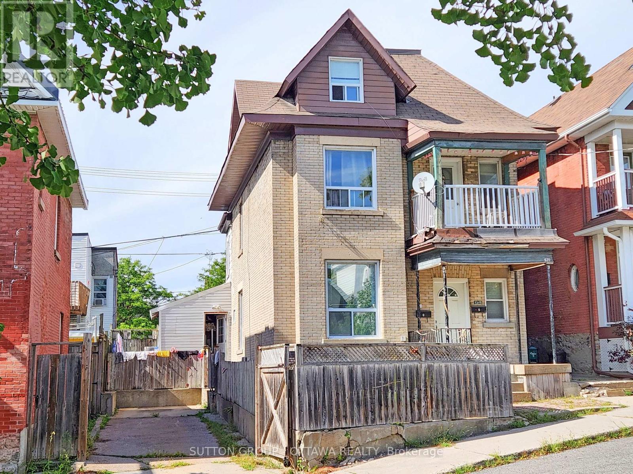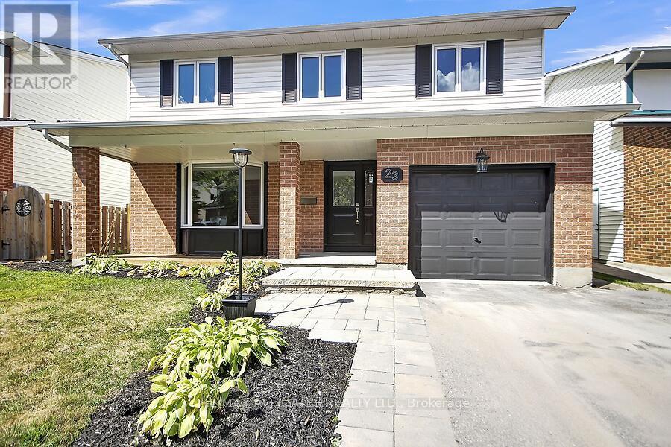919 Scala Avenue
Ottawa, Ontario
Welcome to this bright and airy 4-bedroom, 2.5-bath home built by Urbandale, offering plenty of space and timeless style for today's family. From the inviting front porch to the sun-filled interior, this home is sure to impress.The main level features hardwood flooring throughout the living, dining, and family rooms, creating a warm and welcoming flow. The spacious kitchen includes wood cabinetry, a centre island, abundant cupboard space and a pantry, and eat-in kitchen space. Upstairs, all bedrooms feature hardwood floors. The large primary bedroom boasts multiple windows, a walk-in closet, and a generous 4-piece ensuite with soaker tub. The second bedroom offers its own walk-in closet, a beautiful large half moon window and vaulted ceiling. The other bedrooms are also well-sized, with convenient second-floor laundry nearby. The unfinished basement offers several large windows and a blank canvas for the next family to finish as they choose. Last but not least, enjoy the large, fully fenced back yard with composite deck! Plenty of room to make larger gardens and for the kids to play. Situated within walking distance of both elementary and secondary schools, this is a fantastic family-friendly location with everything you need close at hand. A/C '21 | Furnace '16| Shingles '18 (id:48755)
RE/MAX Hallmark Lafontaine Realty
1038 White Lake Road
Arnprior, Ontario
Escape the city's hustle without giving up convenience! Nestled on the banks of the Madawaska River, this enchanting waterfront bungalow offers the perfect balance of natural tranquility and accessibility. Just a short drive from Ottawa, it provides the ideal retreat lifestyle in the charming town of Arnprior. Set on a treed lot of 0.8 acres (37,630 sq. ft.) with over 200+ ft of frontage, this property is a dream for nature lovers. Enjoy peaceful mornings with the sound of the river, afternoons fishing or boating, and evenings relaxing by the water. The backyard is a true haven, complete with a sparkling inground pool, diving board, and slide, your own private resort for endless summer fun. Built in 1975, this detached bungalow is warm and inviting with bright interiors and a neutral palette. With 3 spacious bedrooms and 2 bathrooms, it provides comfort and functionality for family and guests alike. The main living area features beautiful hardwood floors, a stunning brick fireplace with a woodstove insert, and patio doors that open seamlessly to the outdoors. A cozy family room/den offers an additional space to unwind, accented with stylish wall sconces and a statement silver-leaf art piece. The bedrooms are tranquil retreats with tasteful décor and abundant natural light. Key highlights include direct waterfront access for boating, fishing, and water sports; a large treed lot offering privacy and natural beauty; proximity to Ottawa & Arnprior for easy commuting; and a rustic yet elegant fireplace as the centerpiece of the living area. This property is a rare opportunity to own a piece of paradise where every day feels like a vacation. Don't miss out, schedule your private showing today and start living the waterfrontlifestyle. (id:48755)
Exp Realty
270 Mceachern Crescent
Ottawa, Ontario
Welcome to this beautifully upgraded 3-bedroom, 2.5-bathroom single-family home nestled in the sought after community of Queenswood Heights, Orleans. With a spacious layout, cozy charm, and a large private yard, this home offers the perfect blend of comfort and functionality for families or anyone seeking room to grow. Step inside to find a warm and inviting main floor featuring modern upgrades, a bright kitchen and comfortable living and dining areas ideal for entertaining. Upstairs, you will find three generously sized bedrooms including a primary suite with its own ensuite bathroom including two sinks. The partially finished basement is versatile and the newly painted floor offers a refreshed look perfect for a family room, home office, gym, guest space or storage. Outside, enjoy a large backyard, ideal for gardening, playing, or summer gatherings. Located on a quiet street, yet just minutes from schools, parks, shopping, hiking and transit, this home is a rare find in one of Orleans most established neighborhoods. Painted (2025), AC (2022), Furnace (2015), Roof (front 2017, back 2021) (id:48755)
RE/MAX Hallmark Realty Group
66 Escallonia Court
Ottawa, Ontario
Beautiful 4-Bedroom Family Home in a Prime Location! Step inside this elegant and thoughtfully designed home offering 4 bedrooms and 2.5 bathrooms. The spacious open-concept layout on the main level is ideal for both relaxing and entertaining. A stylish kitchen anchors the space, featuring quartz countertops, a large centre island, and premium stainless-steel appliances, all overlooking the inviting living and dining areas filled with natural light. A versatile flex room on the main floor provides endless possibilities-perfect as a home office, children's playroom, or reading nook. Upstairs, retreat to the generous primary suite complete with a walk-in closet and a luxurious ensuite boasting a freestanding tub, and glass shower. Three additional bedrooms, a full bath, and a convenient laundry room offer comfort and practicality for family living. The basement is framed and ready for your final touch. ample storage. The fenced in yard is enhanced by a beautiful interlock patio . Set in a welcoming neighbourhood close to top English and French schools, scenic parks, shops, and public transit. 24hr Irrev. 24 hours notice (id:48755)
RE/MAX Delta Realty Team
317 River Landing Avenue
Ottawa, Ontario
Welcome to this exceptionally functional and well-designed home, where every square foot is thoughtfully utilized - no wasted space, just smart and comfortable living! Located on a quiet, low-traffic street, this home offers peace and privacy, while being steps away from everything you need. This Energy Star Certified home (approx 20% more efficient than standard homes), features 9' ceilings, crown moulding on main and 2nd levels, open concept layout with a gas fireplace in the living room, 2nd floor laundry, sound-proofed upstairs bedrooms, upgraded kitchen w/ Blue Star gas stove, Electrolux fridge, Bosch DW, Ancona hood fan, plus LG W/D and plenty of cupboard space. Primary ensuite has a Roman tub & large shower; and there is a Jack & Jill bath for the kids. The stairs and 2nd level have high-grade carpet, with wood floors on the main level; central vac ready. The home comes with a finished basement (2023), w/ full bath (2024) & lots of storage (bsmt freezer included). Painted garage w/ pot lights, built-in shelves & new door spring/wiring (Sept 2025). There is a spacious front porch and a backyard oasis w/ patio stones (2021), 15X8 shed, 10X12 steel gazebo w/ netting & winter cover, organic veggie garden, and vinyl fence (2013, lifetime warranty). Prime location & unmatched convenience - schools, OC Transpo bus stop, Minto Rec Centre (swimming, skating, gym), W.C. Levesque Park/Stonebridge Trail (24+ acres of trails, playgrounds, sports fields), River Run Park (playground, gazebo, and outdoor skating rink in winter) are all within walking distance. Marketplace Bus Terminal and Shopping/Amenities within 5 min drive. The Half Moon Bay Community Association hosts events year-round, including a Christmas lights competition, Easter egg hunt, the annual June community garage sale and Halloween is a community affair! Whether you're raising a family, downsizing, or buying your first home, here you can truly settle in and thrive! (id:48755)
Royal LePage Integrity Realty
Lt 3 Armstrong Road
Merrickville-Wolford, Ontario
Home to be built** - Welcome to your new home just minutes to the historic town of Merrickville. This lot offers a perfect blend of convenience and tranquility surrounded with beautiful trees and landscape, the perfect backdrop for this three bedroom two bathroom modern open concept brand new house. This beautiful and affordable model is called the Matrix. This model has High quality finishes throughout, ensuring that every detail of this home speaks to modern elegance and practicality. Built by Moderna homes design, a family operated company renowned for their expertise and attention to detail. Moderna is proud to be a member of the Tarion home warranty program, energy star and the Ontario home builders association, Call for more information. (id:48755)
Royal LePage Team Realty
436 Blake Boulevard
Ottawa, Ontario
Prime Development Opportunity - R4UA-Zoned Lot in a High-Demand Area!Exceptional opportunity to acquire a well-located parcel of land, 65ft x 100ft, zoned R4UA, permitting up to 4 storeys and 8 residential units-ideal for small-scale multi-residential development. This site is perfectly situated within walking distance to major transit routes, making commuting easy and appealing for future residents.Enjoy proximity to shopping centers, restaurants, schools, parks, and a full range of urban amenities, all within walking distance. With demand for infill and intensification on the rise, this lot offers great potential for builders, developers, or investors looking to capitalize on the area's growth.Don't miss this rare infill opportunity in a thriving, well-connected neighborhood! SELLING FOR LAND VALUE ONLY!! (id:48755)
Exit Realty Matrix
436 Blake Boulevard
Ottawa, Ontario
Prime Development Opportunity - R4UA -Zoned Lot in a High-Demand Area!Exceptional opportunity to acquire a well-located parcel of land, 65ft x 100ft, permitting up to 4 storeys and 8 residential units-ideal for small-scale multi-residential development. This site is perfectly situated within walking distance to major transit routes, making commuting easy and appealing for future residents.Enjoy proximity to shopping centers, restaurants, schools, parks, and a full range of urban amenities, all within walking distance. With demand for infill and intensification on the rise, this lot offers great potential for builders, developers, or investors looking to capitalize on the area's growth.Don't miss this rare infill opportunity in a thriving, well-connected neighborhood! SELLING FOR LAND VALUE ONLY!! (id:48755)
Exit Realty Matrix
211 - 3071 Riverside Drive
Ottawa, Ontario
Introducing Ottawa's newest boutique waterfront community. These thoughtfully designed suites offer some of the nicest views in the city, just steps from Mooney's Bay and its year-round lifestyle amenities. Centrally located within 15 minutes of Ottawa's major hospitals, the airport, Preston Street, Lansdowne, and The Market, The Docks combines convenience with a relaxed waterfront setting. A perfect fit for young professionals and downsizers seeking modern finishes, low-maintenance living, and exceptional access to the city's core. Waterview options of Mooney's Bay available, ask for details. (id:48755)
The Agency Ottawa
1821 Maple Grove Road
Ottawa, Ontario
Welcome to this beautifully maintained, detached home in the highly sought-after Fairwinds community of Stittsville. This stunning property boasts 4 bedrooms and 2.5 bathrooms, a office on the main floor, It offers spacious and stylish living for families or those who appreciate both comfort and convenience. Step inside to a beautiful engineered hardwood floors throughout the main and second levels. The well-designed kitchen is a chef's delight, featuring ample cabinetry, and stainless steel appliances. The kitchen flows into the living room, where you'll enjoy evenings by the gas fireplace. The primary bedroom offers a private retreat with a walk-in closet and ensuite bath. The unfinished basement has pre-ran electrical for pot lights and outlets along with a partially finished washroom for you to complete with the finishes to your liking. Step outside to your private oasis a gorgeous, fully fenced yard featuring a large composite deck with a gazebo. This home is a rare find in Fairwinds, Conveniently located between all that Kanata and Stittsville provide, and within minutes of all the shopping, restaurants and services on Hazeldean Rd. Don't miss out on the opportunity to live in this amazing neighborhood (id:48755)
Exp Realty
139 Eccles Street
Ottawa, Ontario
This 3 storey detached home in West Centretown is currently configured as an up-and-down duplex, with a separate side entrance to the upper unit. The property offers a total of 5 bedrooms and 2 bathrooms, making it a versatile option for both homeowners and investors. Significant updates were completed between 2010 and 2014, including hardwood and marble tile flooring, renovated kitchens and bathrooms, furnace (2014), as well as earlier updates to the roof (2004) and windows (1997).Fantastic location - just steps to local parks, the Plant Recreation Centre, Little Italy, and Chinatown. Its also within walking distance of the LRT, O-Trains Corso Italia Station, and Dows Lake. The upper unit is currently rented month-to-month at $1,650/month plus hydro. Tenant will be leaving in September. Don't miss this opportunity to own a well-updated property in one of Ottawa's most vibrant and connected neighbourhoods. (id:48755)
Sutton Group - Ottawa Realty
23 Tamblyn Crescent
Ottawa, Ontario
Extensively upgraded true 4-bedroom home, 1,800+ square feet not including walk-out basement with separate entrance adding potential to develop Secondary Dwelling Unit. In the coveted neighbourhood of Katimavik, where leafy active and passive parks and forests abound, this beautifully upgraded and spacious home sits on a quiet, low-traffic crescent. Katimavik was planned as a manifest of the word's meaning; a 'gathering place', where diversity and inclusivity work in harmony to create strong community ties for people of all ages. The area is notable for its highly-regarded schools (including Earl of March H.S.), multi-recreational facilities, pathways and trails, all fostering active living for the young and the young-at-heart. Looking for a place where you can ride bikes/scooters, play sports, take a leisurely stroll, swim in a community pool, walk a dog (on/off leash), join a gym, enjoy community theatre, go out for dinner, let the kids walk to school and to friends' houses? It's all here, and within a stones throw to shopping, transit, the 417, and life's everyday amenities. If you are not looking to renovate a home, you'll appreciate the craftmanship of the upgrades on offer including custom kitchen, baths, windows & doors, refinished hardwood, newly installed luxury vinyl and tile floors, classic wood mouldings/baseboards, fresh paint in soft hues, light fixtures, mainfloor laundry, and newly installed furnace. The well-proportioned floorplan allows for daily functionality with an easy flow for entertaining, and the kitchen features a patio door to a 22'X12' raised deck for more enjoyment. The value of a walk-out basement is not to be overlooked, adding the potential for more sun-filled living space with its own separate entrance. Perfect for multi-generational home. The Primary Bedroom has a cheater ensuite and his-and-her's closets. This beautiful home has been well-loved by its owner for 30+ years, and is ready to chart new memories. Move-in ready! (id:48755)
RE/MAX Affiliates Realty Ltd.

