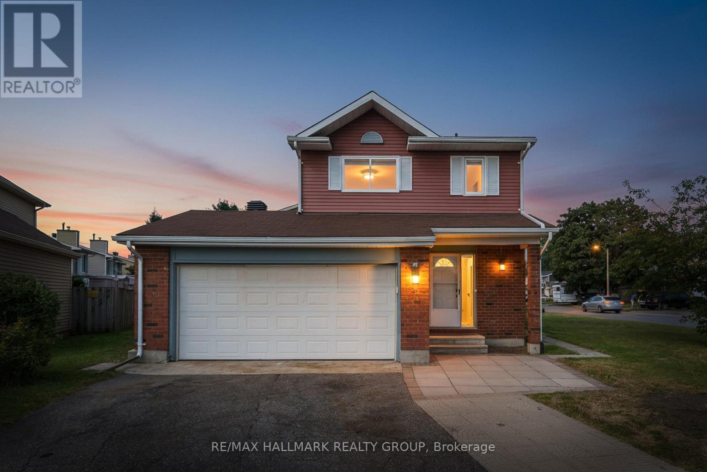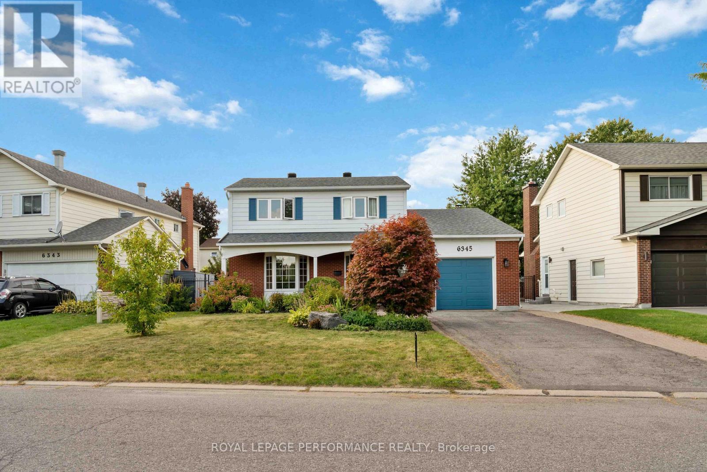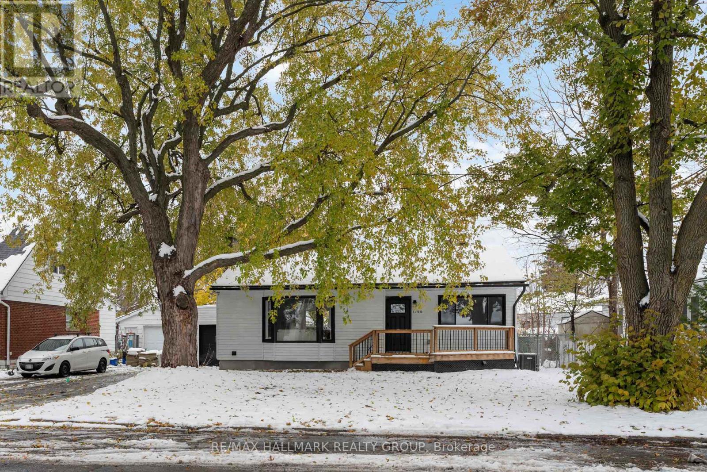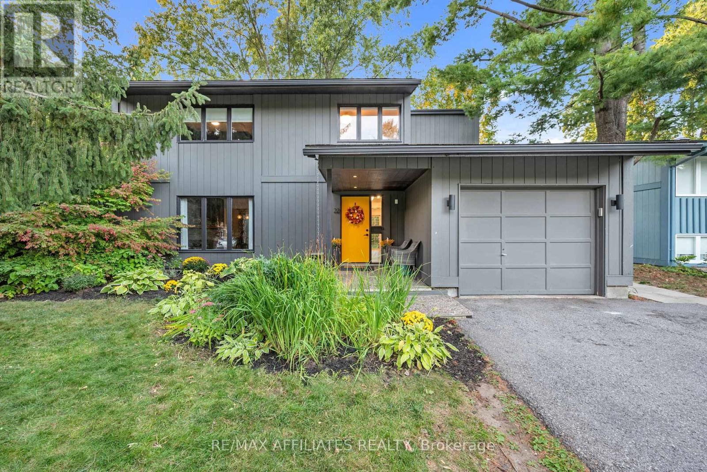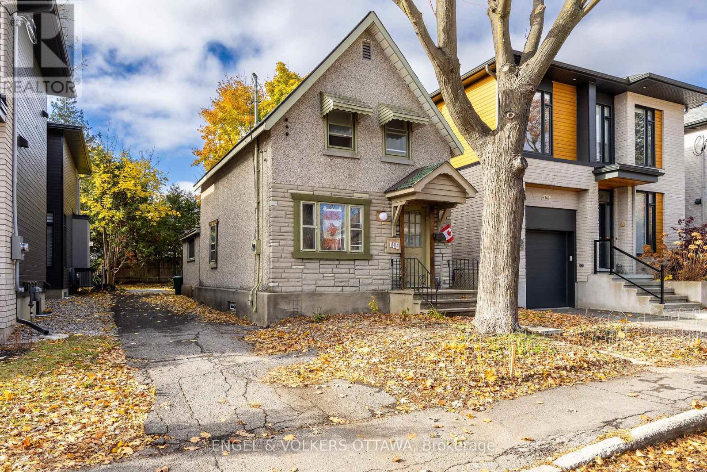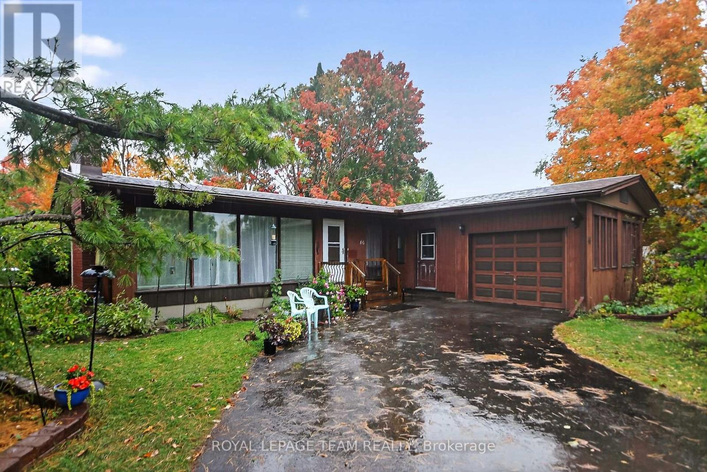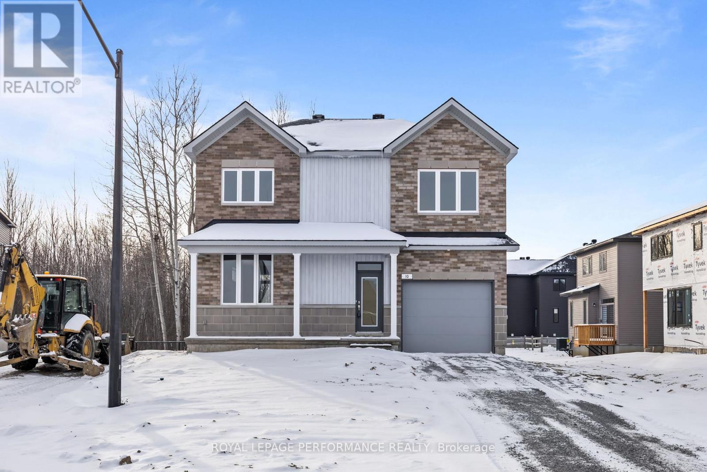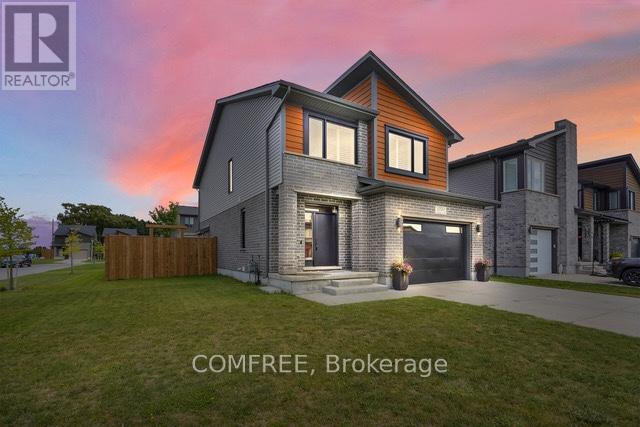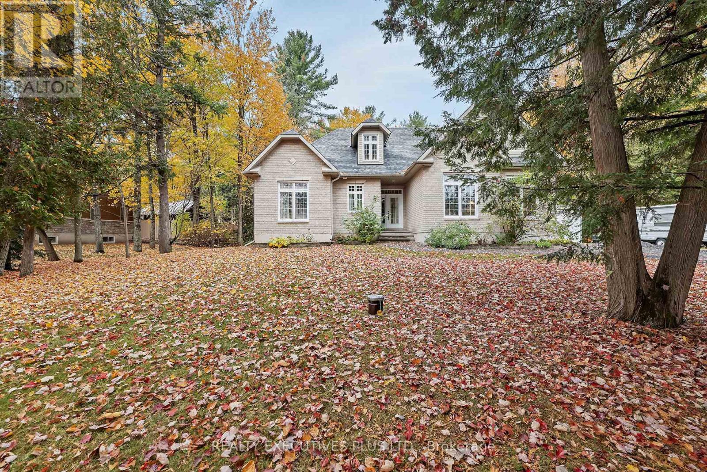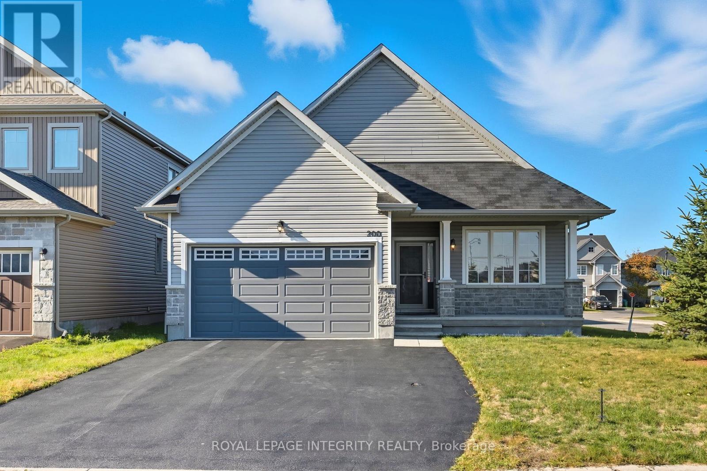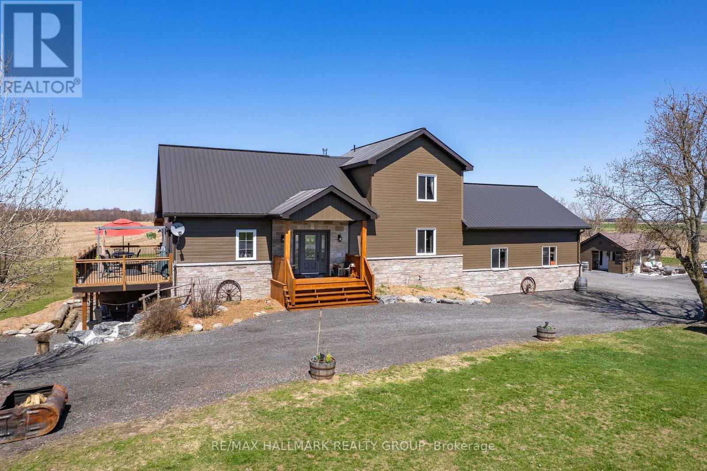55 Fair Oaks Crescent
Ottawa, Ontario
Welcome to this spacious 3 bedroom, 4 bathroom detached home, perfectly positioned on a large corner lot. With no houses across the street, you'll enjoy open views of wide green lawn space. Inside, an inviting open concept living and dining area is brightened by large windows and anchored by a wood-burning fireplace, creating a warm, welcoming atmosphere. The eat-in kitchen offers plenty of cupboard space, a double sink, a side window for extra light, and a breakfast area with patio doors leading to the backyard - perfect for everyday living and entertaining. Upstairs, the primary bedroom features a generous three-door closet and a private 4-piece ensuite, while two additional bedrooms and a full bath provide comfortable family or guest accommodations. Throughout, luxury vinyl plank flooring adds a modern touch, and two updated bathrooms bring fresh appeal. The lower level expands your living options with a recreation room complete with a kitchenette/wet bar and convenient side door access, ideal for hosting or multi-generational use. A separate den/office, laundry room, and utility area add flexibility and practicality. Outside, a small patio offers a quiet spot to relax, while the large yard provides plenty of space for play or gardening. Close to public transit, walking paths, parks, the Nepean Sportsplex, and a wide variety of shopping and dining options, this home delivers comfort, convenience, and room to grow! (id:48755)
RE/MAX Hallmark Realty Group
6345 Mattice Avenue N
Ottawa, Ontario
*OPEN HOUSE OCT 11 & OCT 12 2:00 - 4:00PM * Welcome to 6345 Mattice Ave a true gem in the heart of Orleans! Tucked away on a quiet, family-friendly street, this home is surrounded by everything your family needs: schools, daycare, shopping, parks, and trails are all just steps away. A community where kids can ride bikes, neighbors stop for a chat, and families truly feel at home. The home offers 3+1 very large bedrooms and 3 fully renovated bathrooms, giving everyone in the family plenty of room to grow. Upstairs bathrooms shine with quartz and granite countertops, while the primary ensuite pampers you with heated floors a cozy luxury for chilly mornings. The main floor features a bright open-concept layout including the living and dining areas that flow into a modern, renovated kitchen (2021) with two-tone cabinetry, quartz countertops, and high-end stainless steel appliances perfect for family meals and entertaining. Separate from the kitchen, the warm family room with a wood-burning fireplace provides a cozy retreat and leads directly to the huge private backyard perfect for summer BBQs, playtime, gardening, or simply relaxing in your own outdoor oasis. The fully finished basement is enormous, offering flexible space for a playroom, media room, or home office, plus lots of storage in addition to the basement bedroom, keeping your home organized and versatile for all your needs. Updates: Freshly painted August 2025, furnace (2013), A/C (2018), roof (2016), garage door (2014), and windows (2020) in the bedrooms, dining room, and basement, New flooring Basement (2023), New patio back fence (2025), dual side entry doors (2020). This is the kind of space where family memories are made and cherished for years to come. Warm, inviting, and full of modern touches, this home offers space, comfort, and community all in one package. 6345 Mattice Ave. isn't just a house its a place to grow, play, and create a lifetime of family memories. (id:48755)
Royal LePage Performance Realty
1796 Saunderson Drive
Ottawa, Ontario
This beautifully updated bungalow blends modern finishes with a prime location just steps from the Ottawa General Hospital, CHEO, shopping and amenities. This home has been extensively renovated, and ready for the next generation. The bright main level features an open concept floorplan, engineered hardwood flooring, new interior doors and trim, a stunning feature fireplace wall and a modern kitchen with custom cabinetry, quartz countertops and stainless appliances. The lower level offers incredible versatility with a second kitchen, bedroom, office, full bath, and laundry - ideal for in-laws, guests, or additional income potential. Enjoy outdoor living with extensive landscaping, brand-new front and back decks, an updated garage and driveway, and a spacious backyard perfect for relaxing or entertaining. Nestled on a mature, tree-lined street, this move-in-ready home offers endless opportunity for families, investors, or anyone seeking a turnkey property in a sought-after neighbourhood. (id:48755)
RE/MAX Hallmark Realty Group
22 Inuvik Crescent
Ottawa, Ontario
Welcome to your dream home in one of Ottawa's most established and beloved neighbourhoods Katimavik! Known for its extensive walking paths, beautiful parks, top-rated schools, and vibrant local restaurants, this community offers the perfect balance of city convenience and small-town charm. With quick access to the highway, commuting, shopping, and weekend getaways are all within easy reach. Designed with todays family in mind, this home offers a functional and welcoming layout. Upstairs, you'll find four spacious bedrooms, including a serene primary retreat, along with a full family bathroom. A convenient powder room is located on the main floor for guests. The inviting living and dining areas are filled with natural light, while the updated kitchen has been tastefully designed with todays modern renovations in mind the perfect blend of style and function for family meals and entertaining alike. The finished basement extends your living space with a versatile recreation room, an additional bedroom, a full bathroom, practical laundry area, and plenty of smart storage. Whether you need a playroom, guest suite, or home office, this level adapts easily to your lifestyle. Step outside to discover your private backyard oasis. Towering cedar hedges and mature trees create a peaceful, country-like setting right in the city the ideal backdrop for summer barbecues, quiet morning coffees, or evenings spent under the stars. Life in Katimavik is about more than just a home its about community. Children bike safely to excellent schools, neighbours connect along leafy trails, and weekends are filled with visits to nearby cafés, parks, and restaurants. This is more than a house its a lifestyle, a sanctuary, and the perfect family home in one of Kanata's most sought-after neighbourhoods. (id:48755)
RE/MAX Affiliates Realty
144 Glenora Street
Ottawa, Ontario
Beautiful lot nestled in the desirable Canal East community, a couple of blocks from the Rideau Canal. Presently has a single family on it, this lovely treed lot is the Ideal location to build your dream home! Very nice homes surround the subject property. Zoning is R3P. Minutes to the University of Ottawa, local weekend farmers market, the shops on Main Street and foot bridge connecting you to the Glebe and Landsdowne.Services have been cut off from the home, so no showings of the interior until an accepted offer. Property being sold in as-is where-is condition without any warranties. 2025 Survey in attachments. As well, Sellers have completed/signed Demolition Permit Clearances from: the following:Environmental Services Dept (Water Utility), Development Review Services (Sewer utility), Bell Canada/Rogers, Ottawa Enbridge Gas (meter gone, gas turned off at main across street), Hydro Ottawa (meter gone, disconnected), Home Heating Fuel (no tank in basement). No access to home prior to an accepted offer. Great opportunity to build in a wonderful community! 24 hours irrevocable requested. (id:48755)
Engel & Volkers Ottawa
46 Quinpool Crescent
Ottawa, Ontario
Nestled in the desirable Arbeatha Park neighbourhood of Bells Corners, this charming 3-bedroom, 2-bath bungalow sits on a reverse pie-shaped lot that backs directly onto Quinpool Park. Surrounded by lush, mature trees and beautifully landscaped gardens, this home offers a peaceful retreat in a well-established community. Step inside to discover a bright and inviting layout filled with natural light. The spacious living room features large windows overlooking the greenery, creating a calm and relaxing atmosphere. The adjoining dining area is perfect for family meals and entertaining, while the kitchen provides a functional layout with plenty of cabinetry and workspace ready for your personal touch. Three comfortable bedrooms offer flexibility for family, guests, or a home office. The primary bedroom also features a convenient 2pc ensuite. The finished lower level expands your living space with a generous recreation room and ample storage options. An attached breezeway/storage area connects the home to the garage, adding convenience and extra functionality ideal for hobbies, tools, or seasonal gear. Outside, the backyard is a true highlight. The expansive, private lot opens directly to Quinpool Park, offering a seamless blend of nature and outdoor enjoyment. Whether you're hosting gatherings, tending the gardens, or simply relaxing in the shade of mature trees, this space is designed for peaceful living. Close to schools, shopping, trails, and transit, this property combines suburban tranquility with everyday convenience. Bells Corners is a great, fun place with plenty of charm and character, and easy proximity to the 417/416. With your personal wants and needs, this house will easily become a warm and welcoming home for you and your family; a place to create lasting memories in a wonderful community. (of note: metal roof approx.10yrs old) (id:48755)
Royal LePage Team Realty
10 Academie Street
Russell, Ontario
IMMEDIATE OCCUPANCY for this stunning brand-new 4-bedroom, 3-bathroom home! Welcome to 10 Académie St in Embrun, ideally located in a mature and highly sought-after community built by EQ Homes. From its modern curb appeal and wide covered porch to parking for four vehicles and a single-car garage, this property impresses from the moment you arrive - and the bonus of no rear neighbours, backing onto the tranquil forest of Rivière Castor School, offers unmatched privacy. Step inside to a bright, airy, open-concept main floor featuring 9 ft ceilings, hardwood throughout, and a cozy gas fireplace with an upgraded mantel. The layout flows effortlessly into the dining area and the beautifully upgraded kitchen, complete with quartz countertops, a stylish backsplash, a large island, ceiling-height cabinetry, and an upgraded hood fan. Practical touches include a pantry/closet space, a convenient half bath, and direct garage access. Upstairs, you'll find three generously sized bedrooms, a full bathroom, and a spacious primary retreat featuring a walk-in closet and a 4-piece ensuite finished with quartz. A well-situated laundry room completes this functional level. The finished basement expands your living space and includes a rough-in for a future bathroom, offering flexibility for your needs. Additional upgrades include central AC, a fridge waterline, NEST thermostat, and more. Beautifully designed, thoughtfully upgraded, and truly move-in ready - this home delivers comfort, style, and exceptional value in one of Embrun's most desirable neighbourhoods. (id:48755)
Royal LePage Performance Realty
2221 Tribalwood Street
London North (North E), Ontario
Welcome to Your Dream Home in Northwest London! Discover 2,368 sq. ft. of thoughtfully designed living space across all floors in this stunning two-storey residence, perfectly situated on an oversized corner lot. This 3+1 bedroom, 3.5-bath home seamlessly blends modern elegance with functional design, creating a warm and inviting atmosphere for both family life and entertaining. Step into a bright foyer that opens to a sun-drenched, open-concept living area, complete with a custom gas fireplace adding both charm and comfort. The stylish kitchen is a chef's delight, featuring a central island and a spacious dining area ideal for gatherings. Upstairs, the luxurious primary suite boasts two walk-in closets and a spa-inspired ensuite with an oversized glass and tile shower, providing a private retreat at the end of the day. Two additional spacious bedrooms and the convenience of second-floor laundry make everyday living effortless. The fully finished lower level expands your lifestyle with a large recreation room, an additional bedroom, a 3-piece bath, and central vacuum rough-in, perfect for guests, hobbies, or family fun. Outside, enjoy a 1.5-car garage, a concrete driveway with space for four cars, and a rare no-sidewalk lot offering enhanced privacy. The fully fenced backyard and patio provide an ideal setting for relaxation and entertaining. California shutters throughout add an extra touch of elegance. Located just minutes from Masonville and Hyde Park shopping, Western University, University Hospital, and top-rated schools, this move-in ready home combines style, comfort, and convenience in one of London's most desirable communities. (id:48755)
Comfree
2660 Dubois Street
Clarence-Rockland, Ontario
Welcome to this beautiful 3-bedroom bungalow nestled in a desirable executive enclave just minutes from Rockland. Perfectly positioned on over three-quarters of an acre, this quality-built home offers an exceptional blend of privacy, comfort, and timeless craftsmanship. Step inside to discover a bright, open layout featuring 9-foot ceilings and elegant hardwood and ceramic flooring throughout the main living areas. The spacious kitchen and inviting living room create a warm and welcoming atmosphere, highlighted by large windows that fill the home with natural light and offer peaceful views of the private, wooded backyard. The formal dining room, currently used as an office, provides flexibility to suit your lifestyle. The lower level expands your living space with a generous family room and a modern three-piece bathroom ideal for movie nights, entertaining guests, or relaxing with family. Step outside to a stunning two-tier deck complete with a gazebo area, perfect for outdoor dining or enjoying quiet evenings surrounded by nature.Built with exceptional attention to detail, this home features 2x8 framing with an impressive R3000 insulation rating, insulated interior walls with solid-core doors for superior soundproofing, and a 10-foot foundation offering high basement ceilings. Recent updates include roof shingles replaced in 2021 with a 50-year lifetime rating and covered eavestroughs. A 200-amp electrical service with a GenerLink adapter adds peace of mind and convenience.If you've been searching for a home that combines quality construction, serene surroundings, and everyday comfort, look no further-this property has it all. Book your private showing today and experience the lifestyle this exceptional home has to offer. (id:48755)
Realty Executives Plus Ltd.
200 Rover Street
Ottawa, Ontario
Stop scrolling - this beautifully laid-out detached bungalow is the one you've been looking for! Step into easy living with a bright, open-concept kitchen and living space, where sunlight pours in and a cozy gas fireplace sets the perfect mood for relaxing or entertaining. The main floor offers two bedrooms, including a spacious primary with a deep walk-in closet and ensuite, plus an additional full bathroom. Downstairs, you'll find two more generous bedrooms, another full bathroom, a rec room, laundry, and plenty of storage space. Perfectly positioned on a corner lot next to a park, this home features a double car garage and all the must-haves for life in a family-friendly neighbourhood. A custom, owner-installed alarm system is in place and operational, though not monitored. Approx bills: Heating -$95/mo, Hydro -$70/mo, Water -$100/every 2 mos (id:48755)
Royal LePage Integrity Realty
857 Oceane Street
The Nation, Ontario
OPEN HOUSE December 18th at 4:00pm - 6:00pm AT 63 Chateauguay Street, Embrun. Welcome to the Modern Coralie a contemporary 2-storey home offering 1,958 square feet of well-designed living space. This 3-bedroom, 2.5-bath home features an open-concept layout that's ideal for both relaxed family living and entertaining. As you enter, a private den off the foyer creates the perfect space for a home office or quiet retreat. The main floor also features a conveniently located laundry area and powder room just off the 2-car garage ideal for busy households on the go. Upstairs, the spacious primary bedroom offers a walk-in closet and a private ensuite, giving you the comfort and privacy you deserve. Every detail in the Coralie has been thoughtfully planned to bring function and style together in one beautiful package. Constructed by Leclair Homes, a trusted family-owned builder known for exceeding Canadian Builders Standards. Specializing in custom homes, two-storeys, bungalows, semi-detached, and now offering fully legal secondary dwellings with rental potential in mind, Leclair Homes brings detail-driven craftsmanship and long-term value to every project. (id:48755)
Exp Realty
2421 Concession 8 Road
The Nation, Ontario
Welcome to 2421 Concession 8, St-Bernardin Sitting on just over 2.5 acres of peaceful countryside, this 2023-built farmhouse-style home offers privacy, functionality, and timeless charm. Thoughtfully designed for country living, it boasts a spacious open-concept layout with 18' cathedral ceilings and a master loft with ensuite on the second floor.The home features a durable metal roof with gemstone lighting all around and a large garage with plenty of storage. Step outside to enjoy a generous deck and a refreshing swimming pool perfect for relaxing or entertaining. The fenced yard area is ideal for young children or animals, and theres even a chicken coop for those dreaming of a small hobby farm.The walkout basement includes a fully equipped in-law suite, ideal for multi-generational living or rental income. Bonus Secondary Dwelling!! This large property also includes a fully serviced side dwelling, complete with heat and hydro. Whether your'e looking for a dedicated home office, a studio, or a space to run a small business, this versatile additional structure offers exceptional flexibility to meet your needs. This property truly has it all, space, privacy, and versatility. Don't miss your chance book your showing today! (id:48755)
RE/MAX Hallmark Realty Group

