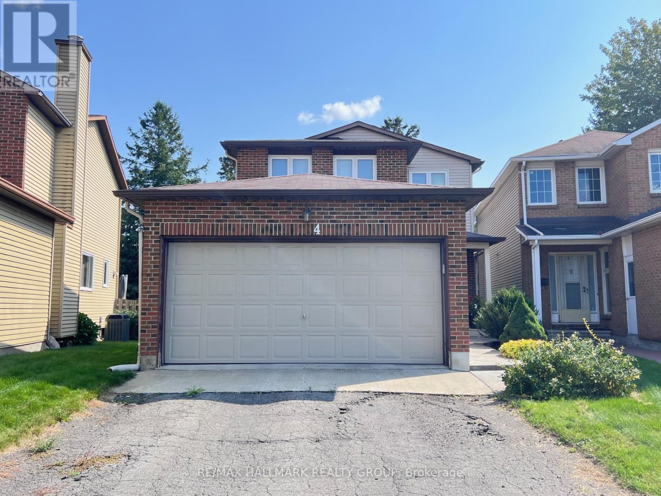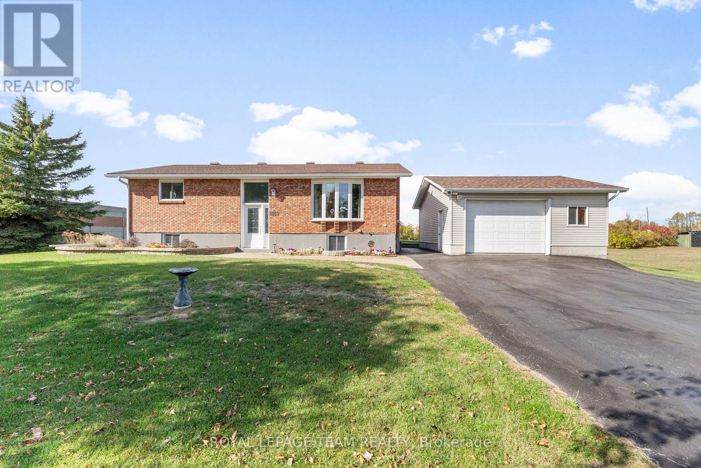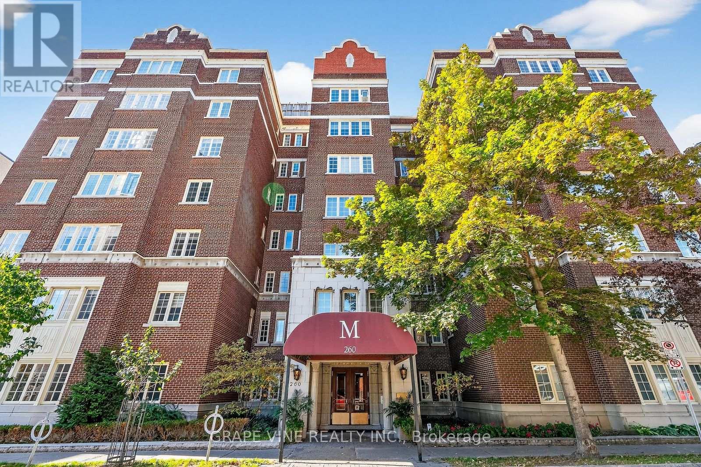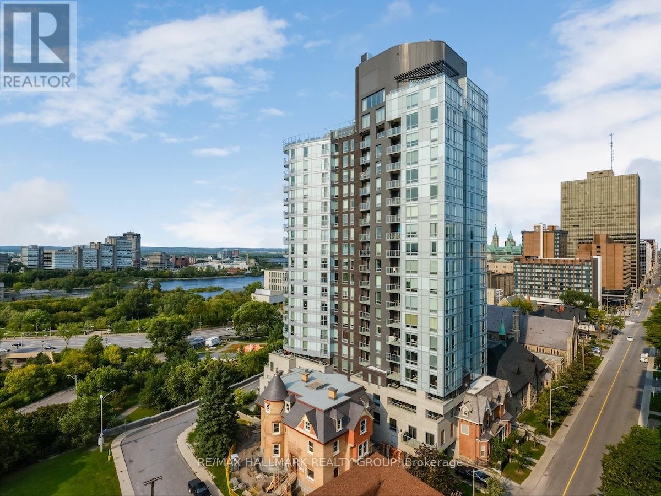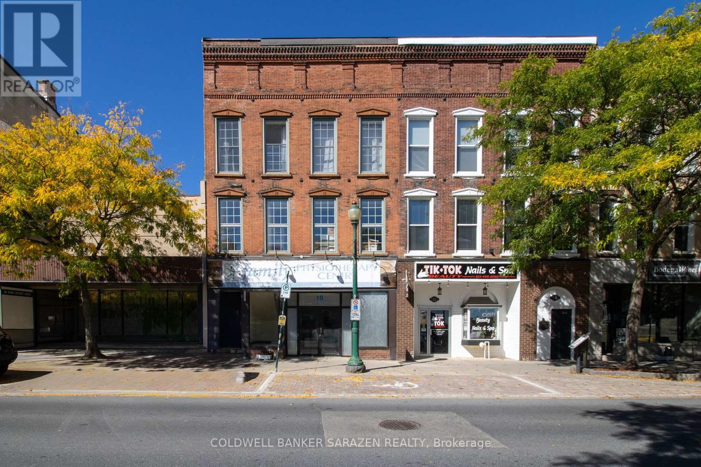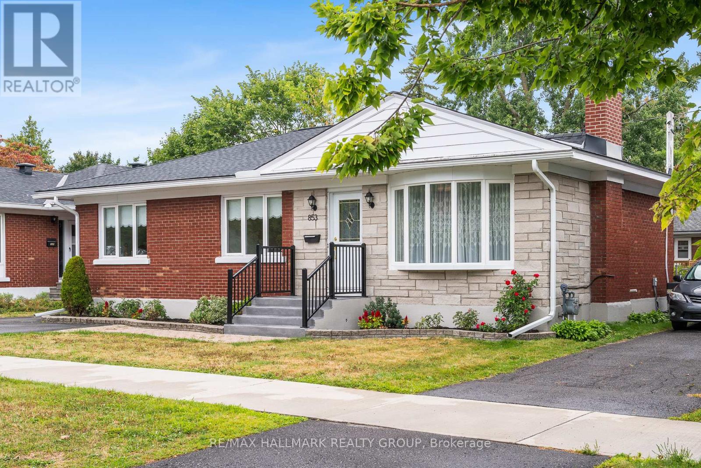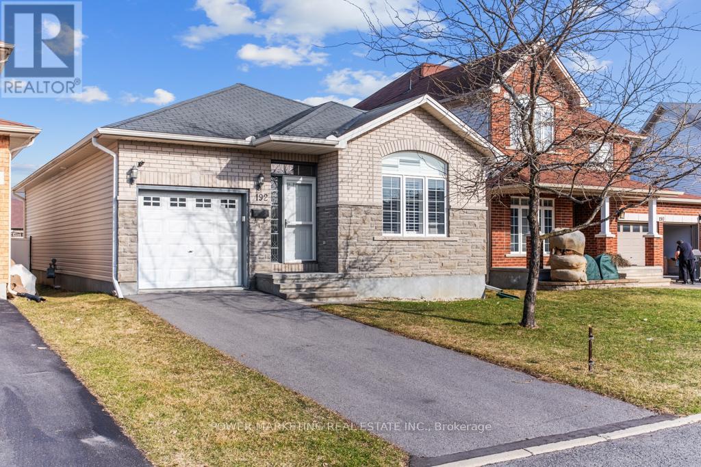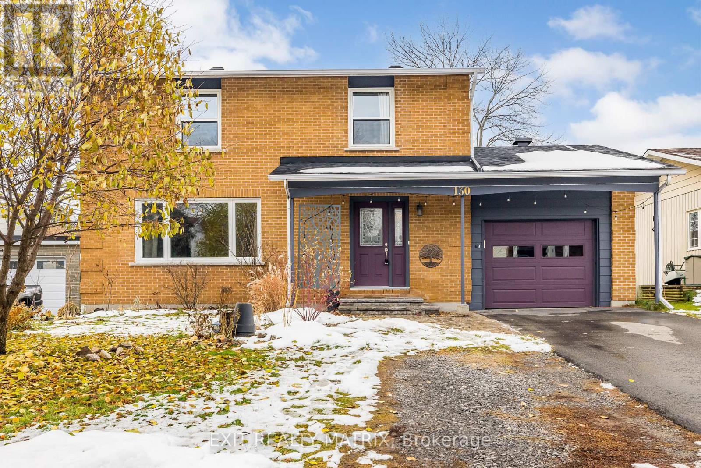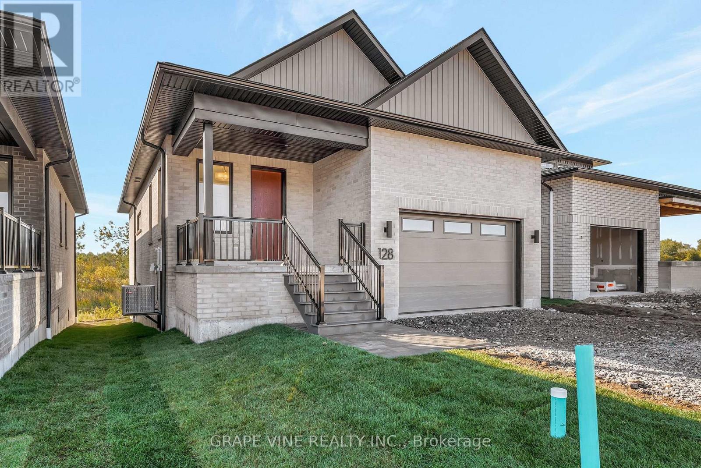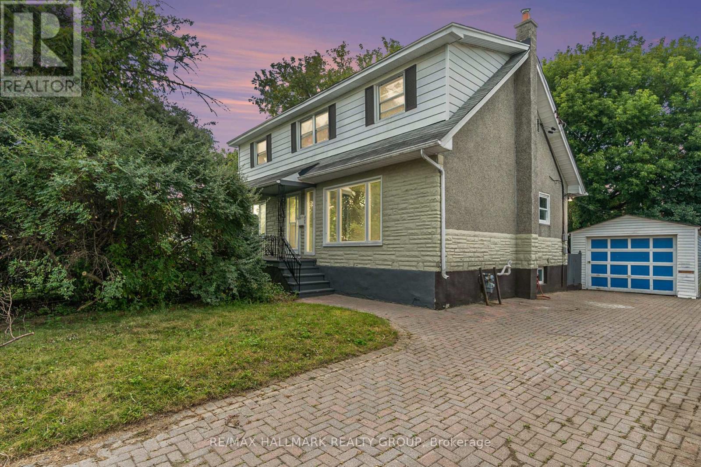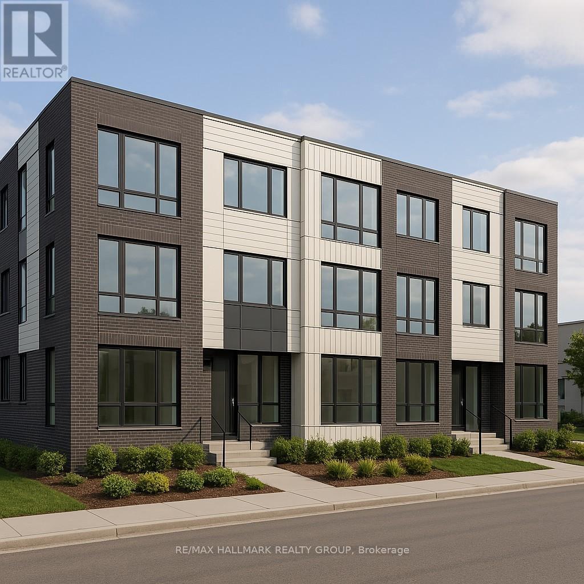4 Cadence Gate
Ottawa, Ontario
Welcome to 4 Cadence Gate, a detached 2 car garage 3 bedroom home plus den, on a fully fenced lot! The main level is designed with family in mind. Living and dining rooms offer plenty of space to entertain and feature gleaming Brazilian hardwood, crown moulding/wainscotting. Bright kitchen with white cabinetry, granite counters, island, and quality appliances, double oven. South facing patio door allows plenty of sunlight and leads to large fenced yard with large patio. Family room w/ cultured stone fireplace and custom millwork gives a cozy feel. Brazilian hardwood continues on 2nd level, primary bedroom w/ large walk in closet and ensuite bath, 2 generous sized bedrooms and full bathroom. Finished basement adds extra living space with large recreation room, separate enclosed den/bedroom with window. 2019 Furnace. Walk to many amenities; Superstore, shopping, & parks! Property is rented for 2818.75/month + utilities. Lease end March 31 2026. (id:48755)
RE/MAX Hallmark Realty Group
1059 Flynn Avenue
Ottawa, Ontario
Beautifully maintained high ranch brick bungalow on a picturesque 1+ acre lot, just 5 mins to Arnprior! Pride of ownership throughout - featuring engineered hardwood floors, kitchen (2015) with soft-close cabinetry & stainless appliances, triple-pane Northstar windows under warranty, renovated bathrooms, furnace (2015), and 200 AMP service. Detached 22' x 24' insulated shop (2004) with 100 AMP service, 2 generator hook-ups, and 10 ceilings. Driveway resealed (2023), shingles (approx. 8 yrs), and foundation re-parged (2021). 10' x 12' storage shed with power, 30' x 8' wood shed, metal roof shelter, and power for a future pool. Peaceful rural setting on school bus route, close to Madawaska Golf Club and boat launch. Easy highway access for commuters. Move-in ready! (id:48755)
Royal LePage Team Realty
1d - 260 Metcalfe Street
Ottawa, Ontario
Recognized as one of Ottawas distinguished low-rise residences, The Mayfair is noted by local historians for its exceptional preservation of Art Deco architecture.This 7-story Centretown landmark seamlessly blends historic character with modern amenities, featuring a canopied entrance with double mahogany doors, a sophisticated foyer and lounge adorned with terrazzo tiles, classic elevators, and recently renovated hallways designed to reflect the buildings original style.This spacious and tastefully renovated two-bedroom, two-bathroom residence has been carefully restored, highlighting original features such as oak and maple hardwood floors, wood baseboards, casings, trim, windows, and doors. The property also includes pewter-finished hardware on windows and doors, classic radiators, original plaster mouldings in the living room and primary, and kitchen deco direct exhausts, contributing to its distinguished and enduring appeal. Functional and Flexible Layout offers a meticulously planned floor arrangement that distinguishes living, dining, kitchen, and bedroom areas. The unit provides access through two separate entrances, each with its own door opening to the hallway,ensuring effective spatial division. Currently, the master bedroom is utilized as a TV room and library, the guest bedroom serves as the primary sleeping quarters. The den features solid wood French pocket doors with frosted bevelled glass, integrated clothing and storage, as well as custom-made window shades. This versatile space is designed to accommodate dining, creative activities, and home office functions. Multiple interior doors facilitate privacy and contribute to noise reduction throughout the apartment.This prime urban location provides convenient access to Hyw 417 and is within walking distance of Parliament Hill, the Rideau Canal, Glebe, the National Arts Centre, and Byward Market. The area features a wide selection of shops, restaurants, parks, grocery stores, and public transit options. (id:48755)
Grape Vine Realty Inc.
907 - 428 Sparks Street
Ottawa, Ontario
You will fall in love with the custom Spire Model and its design quality. This 962sf, 2bdrm unit was converted to a 1bdrm by the builder (as per the first owner's instructions). Enjoy more living space including a custom-built office. Recent quality upgrades that were completed in 2024 by Louis L'artisan: upper kitchen cabinets, an 8' Corian counter with waterfall features on both ends, a thoughtfully designed built-in coffee/cocktail station with an abundance of storage space and convenient pull our drawers. In addition; a new Faber hood fan, induction cooktop, oven and a 2in1 washer/dryer unit. Notice the custom lighting and wall panelling throughout including the walnut panel in the bedroom. Art hanging tracks to display your favourite prints and paintings. Quality lighting throughout including ceiling fixtures from Cadieux Interiors. Enjoy the stunning views of Ottawa and the Gatineau Hills while barbequing from your spacious 115sf balcony with access from your bedroom and the living area. The balcony floor has been upgraded with engineered exterior tiles that dress up your outdoor living space. The Cathedral Hill building offers quality amenities; full time front desk service, guest suites, a lounge and a party room w/kitchen, an exterior BBQ, a gym, yoga room and sauna, a pet washing station, car wash station and bicycle racks. The underground parking spot comes with an EV charger. A short walk to LRT stations, Bronson Park, the Ottawa River Runners at the Pumphouse white water course, the Trans Canada Trail, Cirque du Soleil and many more destinations! You won't be disappointed! Condo fee covers water, hot water, cooling & heating (owner pays only electricity for lighting and appliances). 24 hour irrevocable on all offers. (id:48755)
RE/MAX Hallmark Realty Group
18 King Street W
Brockville, Ontario
Exceptional investment opportunity in the heart of downtown Brockville! 18 King Street West is a well maintained, solid three-storey mixed-use brick building offering endless potential for investors and/or professionals. The property features approximately 2,500 sqf commercial unit on the main level with excellent street exposure-ideal for retail, office, or professional use. The second floor (approximately 2,500sqf) offers flexibility for additional commercial space, professional offices, or potential residential use, while the third floor is residential. Architectural plans are available to convert the second and third floors into five modern apartment units, maximizing the property's income potential and capitalizing on the growing demand for housing in the area. This well-located property sits steps from Brockville's waterfront, restaurants, shops, and VIA Rail, with convenient access to Highway 401 and the U.S. border. The building combines historical character with significant redevelopment potential, appealing to investors seeking both immediate rental income and long-term value growth. Brockville continues to experience economic revitalization, attracting new residents and businesses alike-making now the perfect time to secure a property positioned for success. Whether you're expanding your investment portfolio, planning a mixed-use redevelopment, or creating a live-work environment, this property offers the flexibility, structure, and prime location to deliver exceptional returns. (id:48755)
Coldwell Banker Sarazen Realty
853 Chapman Boulevard
Ottawa, Ontario
Charming 3-Bedroom bungalow with a spacious backyard in a sought-after neighbourhood. Step into this beautifully maintained home with many upgrades including new roof, gas fireplace insert, fresh interior paint, air conditioning system and updated oversized garage. Located near hospitals (General and CHEO), great schools and major shopping destinations, this property combines comfort with unbeatable accessibility. Whether you're a first-time buyer, looking to downsize, or seeking a smart investment-this is the one you've been waiting for!! (id:48755)
RE/MAX Hallmark Realty Group
945 Katia Street
The Nation, Ontario
OPEN HOUSE December 18th at 4:00pm - 6:00pm AT 63 Chateauguay Street, Embrun. Welcome to the Maude, a generously sized bungalow offering 1,718 square feet of beautifully designed living space. Featuring 3 bedrooms, 2 full bathrooms, and a 2-car garage, this home blends function and comfort with a modern, open-concept layout. Enjoy the convenience of a washer/dryer located just off the garage, and easy access to the kitchen making grocery drop-offs quick and efficient. The heart of the home is a bright, flowing living space perfect for entertaining or unwinding with family. The primary suite is thoughtfully set apart from the other bedrooms, creating a true master retreat complete with an ensuite bathroom and two separate closets the perfect balance of privacy and luxury. Constructed by Leclair Homes, a trusted family-owned builder known for exceeding Canadian Builders Standards. Specializing in custom homes, two-storeys, bungalows, semi-detached, and now offering fully legal secondary dwellings with rental potential in mind, Leclair Homes brings detail-driven craftsmanship and long-term value to every project. (id:48755)
Exp Realty
192 Felicity Crescent
Ottawa, Ontario
IN-LAWS WELCOME! Spacious and upgraded bungalow on quiet street in one of the most south-after neighborhoods of Ottawa. This great property offers you great living room and dining room with gas fireplace, open concept granite kitchen with loads of solid wood cupboards , also has extra pantry for your conveniency, Large main bedroom with 5 piece En-suite bathroom and grand walk-in closet, high cathedral ceilings, finished lower level with large family room, 3rd and 4th bedroom (one needs door and one wall), lots of storage area (can create a big den or extra bedroom), full Turkish bathroom with steam room and "Hammam" and much more! Close to schools, parks and shopping centers. Only 15km to Parliament Hills! Quick possession possible! See it today! (id:48755)
Power Marketing Real Estate Inc.
130 Banning Road
Ottawa, Ontario
Home AND Income property! Discover a home where comfort, style, and thoughtful updates come together seamlessly. This beautifully refreshed 4-bed, 1.5-bath property offers a warm, welcoming feel the moment you step inside. Over the past two years, the owners have invested in major improvements-new windows (2024), air conditioning (2023), furnace (2023), roof (2025), and modern appliances (stove, fridge, washer/dryer all 2023)-giving you the peace of mind that comes with move-in ease. A standout feature is the gorgeous 1 bedroom, 1 bathroom rental suite with its own separate entrance done in 2024. With a $130,000 renovation, this bright and modern SDU is completely closed off from the main home, features its own private entrance, and is equipped with proper egress windows, making it ideal for reliable rental income, extended family, or a private guest retreat. The main floor is filled with natural light and anchored by a cozy wood-burning fireplace, creating an inviting space for everyday living and relaxed evenings. Outside, the large backyard offers endless possibilities-gardening, play, or simply unwinding in your own outdoor oasis. No rear neighbours. Located in a highly walkable neighbourhood, you'll love the mature tree-lined trails that stretch in every direction. Daily essentials are just steps away at Hazeldean Mall, along with shops, dining, and services that make life effortless.130 Banning Road is a home that truly checks all the boxes-updated, welcoming, income-ready, and ideally located. A perfect blend of comfort and smart investment, ready to welcome its next chapter. 24 hours irrevocable on all offers, see link for additional photos! (id:48755)
Exp Realty
128 Royal Gala Drive
Brighton, Ontario
Stunning Mistral bungaloft in sought-after Brighton community. This 4-bedroom, 4-bath home features an open-concept main floor with soaring floor-to-ceiling windows in the living room and walk-out to a covered porch. Beautifully designed kitchen featuring quartz countertops, a spacious open layout, and a convenient servery-ideal for entertaining and everyday living., and a bright, open layout. Convenient main floor layout with primary bedroom retreat and laundry room for everyday function.Upstairs, the loft provides a flexible space with a large sun tunnel, 2 bedrooms, and a full bath-ideal for guests or family. The fully finished basement includes a large family room with walk-out, a full bathroom, and a generously sized bedroom.Enjoy the tranquility of a premium lot backing onto a freshwater pond and 12 acres of protected greenspace. The Mistral community will offer access to future amenities including a gym, spa, café, and community garden. Some photos are digitally staged. (id:48755)
Grape Vine Realty Inc.
426 Blake Boulevard
Ottawa, Ontario
Fully rented, terrific duplex with spacious main floor/lower level unit containing 2 main floor bedrooms and 1 lower bedroom as well as extra living space downstairs just rented at $2600/mth. The compact second floor 1 bedroom unit with long time tenant is bright and cheerful. Rent here is $986/mth. This property represents great development opportunity as the lot is large and the current owner has already put in place some design drawings, soil testing and proformas for construction. Its a highly rentable property to hang on to and rebuild later if you are an investor or developer. Each unit has a separate entrance and driveway. The garage is mostly for storage but could potentially be OK for a car. South facing yard. Quiet, well maintained surroundings on the street and environs. Easy access to the St Laurent complex with its library, gym, pool and park. Steps form loads of food shopping on McArthur and decent access to transit. Income: $43,000. Approximate expenses: Property Insurance: $ 1,900 Enbridge is $1,400 Hydro apt 1 is $1,300 Hydro Apt 2 $1,400 ( the new tenant will be paying hydro starting Jan 1 2026) Water $1,200. Day before notice please for appointments 24hour irrevocable on offers. (id:48755)
RE/MAX Hallmark Realty Group
426 Blake Boulevard
Ottawa, Ontario
Check out this opportunity: Fully rented duplex makes it easy for you to finish planning and permitting while covering costs. This property represents great development opportunity as the lot is large and the current owner has already put in place some design drawings for and 8 unit stacked townhouse project which would nicely respond to the need for ground oriented, "missing middle" style housing. Its a highly rentable property to hang on to and rebuild later if you are an investor or developer. Terrific duplex with spacious main floor/lower level unit containing 2 main floor bedrooms and 1 lower bedroom as well as extra living space downstairs. The compact second floor 1 bedroom unit with long time tenant is bright and cheerful. Each unit has a separate entrance and driveway. The garage is mostly for storage but could potentially be OK for a car. South facing yard. Quiet, well maintained surroundings on the street and environs. Easy access to the St Laurent complex with its library, gym, pool and park. Steps form loads of food shopping on McArthur and decent access to transit. Income: $43,000. Approximate expenses: Property Insurance: $ 1,900 Enbridge is $1,400 Hydro apt 1 is $1,300 Hydro Apt 2 $1,400 ( the new tenant will be paying hydro starting Jan 1 2026) Water $1,200. Day before notice please for appointments 24hour irrevocable on offers. Drawings/ Soil Test report/Construction Proforma are all available for review. (id:48755)
RE/MAX Hallmark Realty Group

