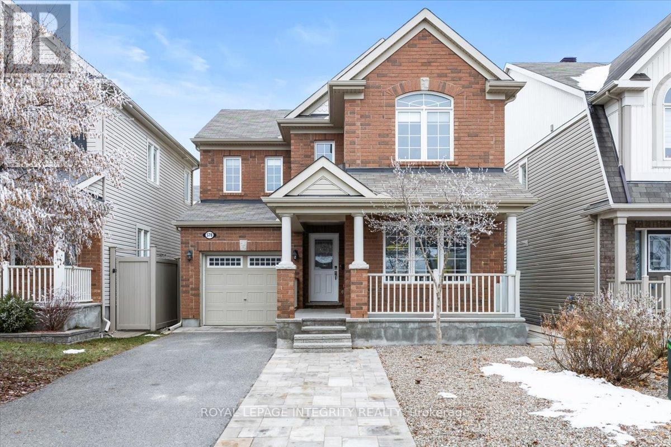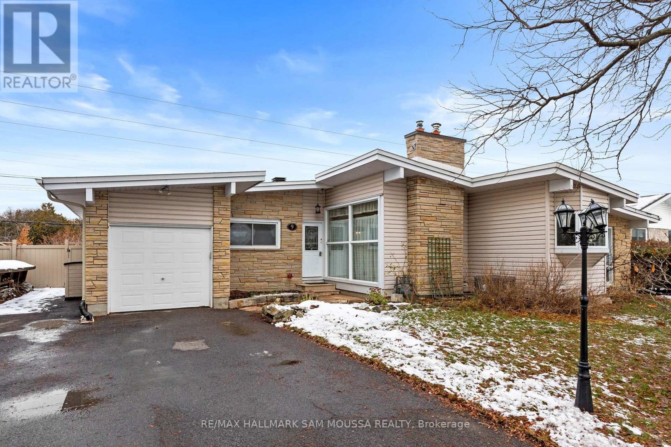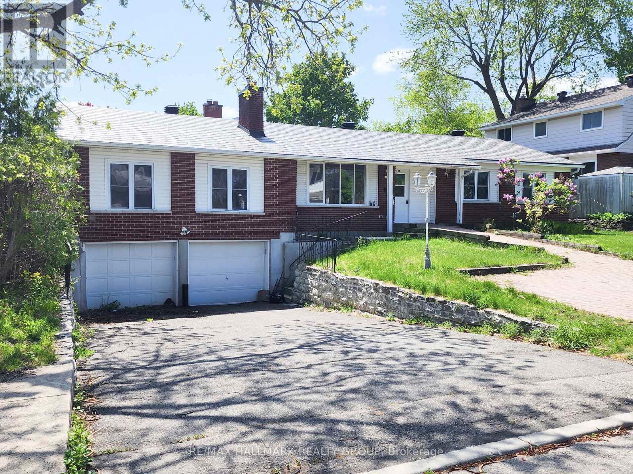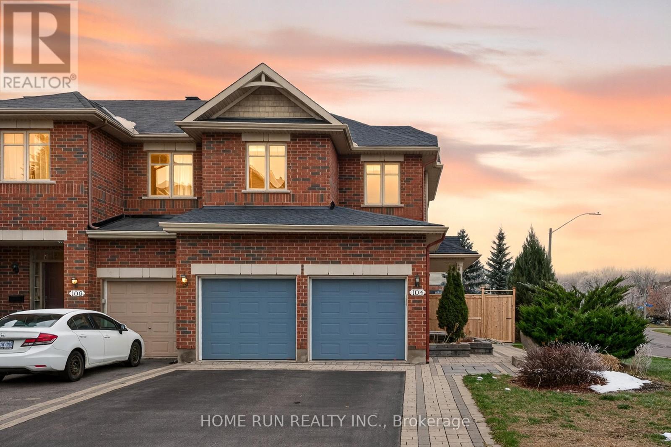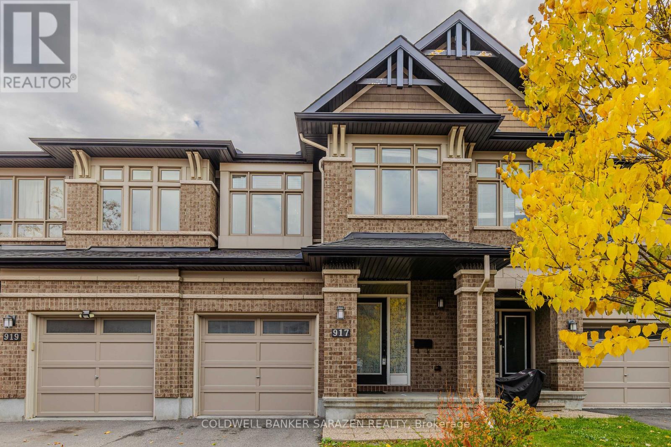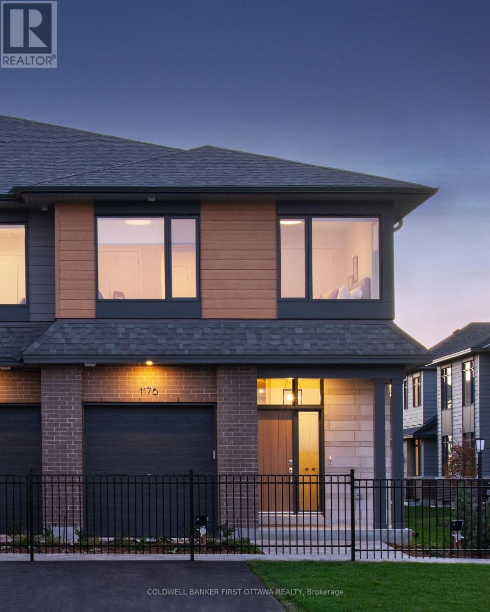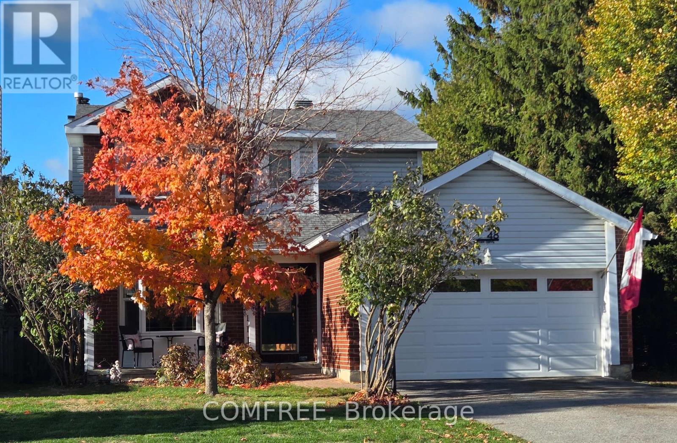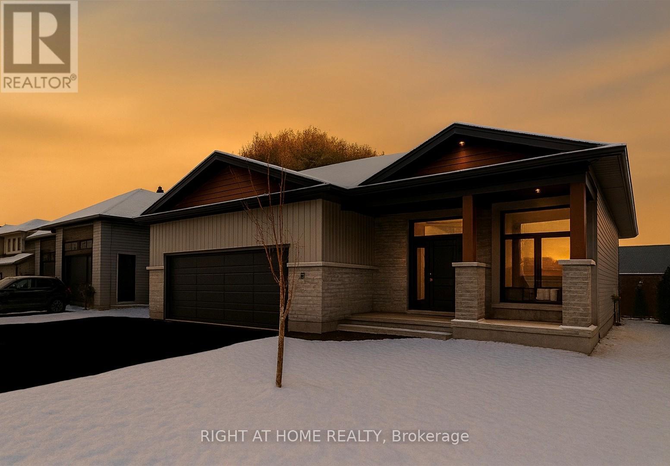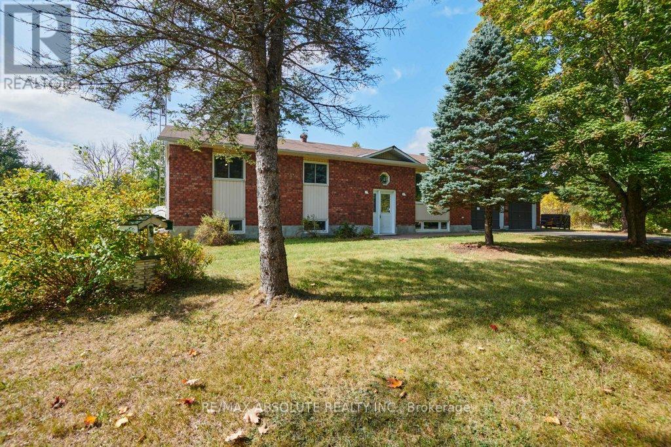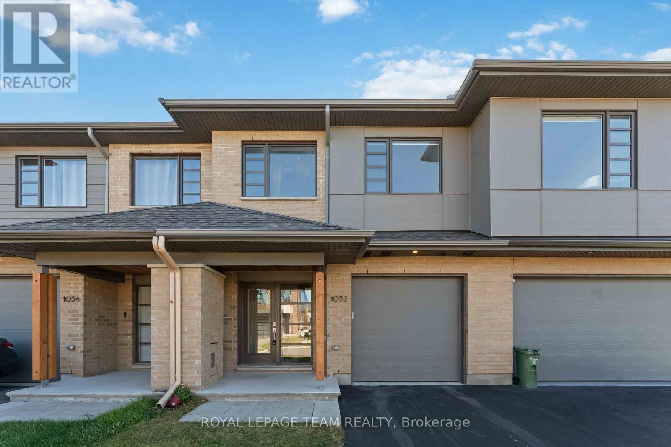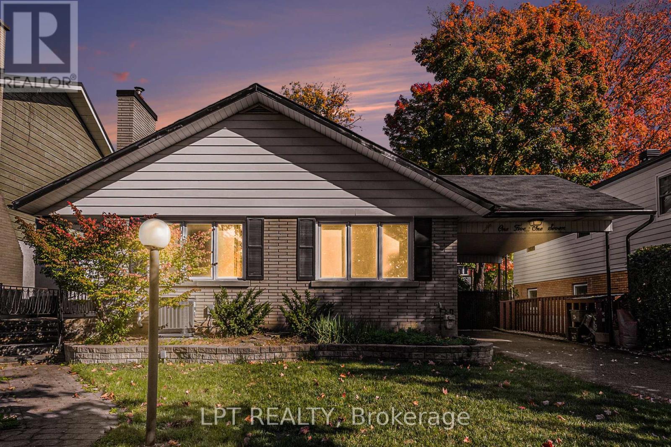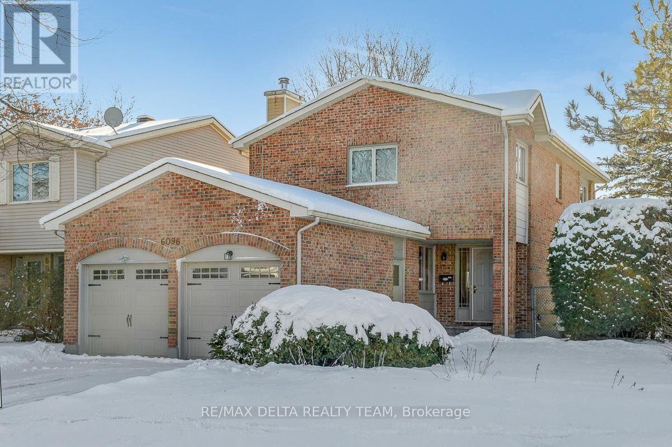578 Sunlit Circle
Ottawa, Ontario
STUNNING, UPGRADED SINGLE-FAMILY RESIDENCE nestled in the prestigious Avalon community. This bright, expansive home has been curated with exceptional care and showcases an impressive collection of sophisticated, recent upgrades-offering a truly effortless, move-in-ready lifestyle. The main level unveils an elegant open-concept design, complemented by rich hardwood flooring extending across both the first and second floors, with natural light cascading throughout the living, dining, and gourmet kitchen spaces. A secluded main-floor HOME OFFICE provides an elevated and private workspace. The chef-inspired kitchen exudes refinement with brand-new 2025 stainless steel appliances, generous cabinetry, and a beautifully appointed layout. The second level features FOUR luxurious bedrooms, TWO impeccably designed bathrooms, and a practical yet stylish laundry room (Washer & Dryer 2023). The primary suite offers a serene, hotel-calibre retreat, complete with a lavish 5-piece ensuite and walk-in shower. The fully finished basement extends the home's versatility with new 2025 flooring and lighting, an additional multi-purpose room, and a full bathroom-ideal for guests or extended living needs. Exterior enhancements include a widened driveway (2025) and professionally upgraded backyard landscaping (2025), creating a polished outdoor environment with timeless appeal. Additional premium updates include fresh interior paint (2025), new designer lighting (2025), new window coverings (2025), and a new main door lock (2025). The HVAC system features a well-maintained 2018 AC with duct cleaning completed in 2025. Perfectly situated near top-rated English and French schools, parks, and modern conveniences, this exquisite home embodies luxury, comfort, and exceptional attention to detail. Snow removal for the 2025 winter season has already been fully prepaid-move in and indulge in effortless living from day one. (id:48755)
Royal LePage Integrity Realty
9 Quinpool Crescent
Ottawa, Ontario
Welcome to 9 Quinpool Crescent in the family-friendly neighbourhood of Arbeatha Park. This charming detached bungalow offers a spacious and bright layout with a total of four bedrooms and two full bathrooms. The main level features a large living room with a cozy wood-burning fireplace, a separate dining area, and an updated kitchen with ample cabinet space and views of the backyard. Two generous bedrooms, a full bathroom with a soaker tub, and convenient main floor laundry complete this level. The finished lower level offers a recreation room, two additional bedrooms, and a second full bathroom ideal for guests or the perfect teen hideaway. Outside, enjoy a private backyard oasis with an inground pool with a newer pool surround, deck area, and plenty of space for entertaining. The attached garage and extra-long driveway provide lots of parking. Located close to parks, schools, shopping, and transit, this home combines comfort, convenience, and value in one of Bells Corners' most sought-after communities. (id:48755)
RE/MAX Hallmark Sam Moussa Realty
14 Roberta Crescent
Ottawa, Ontario
Spacious 4+2 Bedroom Bungalow with In-Law Suite and a Rare 2-Car Garage in Barrhaven. Nestled in a desirable Barrhaven neighborhood, this charming bungalow sits on a private 73' x 90' lot. The spacious ceramic-tiled foyer leads into a bright family room featuring a stunning brick wood-burning fireplace. Hardwood flooring, soaring vaulted ceilings, and large windows fill the home with natural light. The generous dining area flows into a spacious kitchen with cherry cabinetry, ample counter space, a glass backsplash, and stainless steel appliances. The primary bedroom boasts oversized windows and a wall of closets, complemented by three additional well-sized bedrooms. The full bathroom includes a jacuzzi tub and an in-unit washer and dryer. A separate entrance leads to the fully finished lower level, which includes two bedrooms, a full bathroom, and a laundry room. The home includes two electrical panels, one for each unit ideal for multigenerational living or rental income. The Main floor unit was previously rented for $2600 and is now vacant. Tenants on the lower unit are on a month-to-month lease at $1,600/month. Additional highlights include a metal roof (2019). A fantastic investment opportunity in a sought-after location! Great Opportunity for an Investor! Photos were taken prior to the current tenants moving in. (id:48755)
RE/MAX Hallmark Realty Group
104 Eye Bright Crescent
Ottawa, Ontario
Experience elevated living in this stunning end-unit townhouse on a premium corner lot, drenched in natural light and featuring a rare double garage. This elegant 3-bed, 2.5-bath home offers refined living spaces, a beautifully finished basement, and a fully fenced backyard with a spacious deck-perfect for outdoor dining and entertaining. Enjoy peace of mind with recent upscale updates including roof & fence (2025), fridge (2023), washer/dryer (2022), stairs carpeting (2021), HWT (2021), and an upgraded laundry room (2020). Ideally located in a desirable neighbourhood close to parks, schools, and amenities, this residence combines luxury with everyday convenience. (id:48755)
Home Run Realty Inc.
917 Fletcher Circle
Ottawa, Ontario
Charming 4-bedroom Richcraft townhouse in the highly sought-after Kanata Lakes community! This beautifully maintained home offers a spacious open-concept layout with 4 bedrooms and 2.5 bathrooms, perfect for modern family living. The main floor features 9-foot ceilings and is tastefully upgraded with high-end finishes throughout, including granite kitchen countertops, a touchless faucet, pot lighting, modern light fixtures, and ceiling fan lights. Additional features include window blinds, a rear deck, and a fully fenced yard. For your comfort and convenience, the home comes equipped with central air conditioning, central vacuum, and an automatic garage door opener. Ideally located just minutes from top-rated schools - Stephen Leacock (25/3032) and Earl of March (8/689) - as well as recreation facilities, public transit, golf courses, and the Kanata Centrum shopping centre. (id:48755)
Coldwell Banker Sarazen Realty
1186 Spoor Street
Ottawa, Ontario
BARRY HOBIN DESIGNED, UNIFORM BUILT AND READY FOR YOU TO CALL IT HOME! Yes you can have it all. 4 bedrooms, 3 bathrooms, end unit, 2nd floor laundry and a finished basement! Built to the highest quality of standards by Uniform, this brand new home with TARION warranty features 2379SF of highly refined luxury in a prime Kanata location. Featuring 4 bedrooms, 3 bathrooms plus a finished basement and loaded with extras and upgrades. Timeless finishes include hardwood floors, quartz countertops, custom cabinetry, modern rails & spindles and much, much more. Minutes from Kanata tech, major retail and the 417. Available for immediate occupancy. Photos are of the model home. (id:48755)
Coldwell Banker First Ottawa Realty
48 Tartan Drive
Ottawa, Ontario
Perfect for the growing family, this true four bedroom, two storey single family home backs onto Houlahan Park with new play structures, a soccer field, baseball diamond and pathways. The mainlevel offers a formal living and dining space, great for entertaining while, the open concept kitchen, dinette and family room are the hub of the home. The family room has a wood burning fireplace to cozy up to on cold winter nights. There is also easy access to the back deck to enjoy on lazy summer days. A laundry area with door to side yard and a two-piece powder room completes this level. There are four good sized bedrooms on the second level including recently updated master bathroom with glass shower and the main bathroom with dual sinks. The basement level offers a recreation space, a large workshop area and a separate craft/storage room. This hidden gem is located in a quiet niche of Barrhaven and is within walking distance to schools, shops, medical/dental offices and as well Clarke Fields which hosts several festivals/fairs throughout the year. The large Costco shopping complex and access to the 416 are just a few minutes' drive. (id:48755)
Comfree
201 Versaille Street
Alfred And Plantagenet, Ontario
Welcome to this spectacular 5-bedroom bungalow, a true gem in the heart of the desirable, family-friendly Wendover community. From the dramatic front entrance to the thoughtfully designed layout, no detail has been overlooked. The main floor boasts high-end finishes throughout, including hardwood and ceramic flooring. The open-concept living area features a cozy gas fireplace, a spacious dining space, and a stunning kitchen complete with an impressive 11-foot quartz island, perfect for entertaining. The main floor laundry room is insulated to reduce noise, and additional soundproofing was added to the wall separating the living room and the primary bedroom, ensuring comfort and privacy. The large primary bedroom offers a luxurious 5-piece ensuite and walk-in closet. You will also find a second bedroom and a full bathroom on the main level. Downstairs, the fully finished basement includes a generous family room, a full bathroom, three additional bedrooms, and plenty of storage space. Step outside to a private backyard built for enjoyment, featuring a covered porch and a saltwater above-ground pool. The insulated double garage adds even more practicality to this already exceptional home.Just steps from a park and outdoor rink, this home is ideal for a growing family. Absolutely stunning come see it for yourself! (id:48755)
Right At Home Realty
684 County 44 Road
North Grenville, Ontario
Set on nearly 2 acres of wooded privacy in highly sought-after North Grenville, this beautiful high-ranch home offers a rare combination of space, comfort, and versatility - just 5 minutes from Kemptville and only 25 minutes to Barrhaven! The main level is open, bright, and welcoming, with large windows that let nature pour in. The updated kitchen features sleek stainless steel appliances (2020) and modern countertops (2021), flowing into a generous dining area designed for both lively gatherings and quiet moments. Just off the kitchen, a cozy sunroom invites you to slow down and take in the picturesque views - the perfect spot to enjoy the peaceful setting through three seasons. The primary bedroom includes a refreshed en-suite, while two great-sized bedrooms across the hall provide extra closet space and flexibility for families, guests, or even a home office. Downstairs, the fully renovated lower level (2023/2024) opens the door to multi-generational living, with an additional bedroom, den, rec room, brand-new propane fireplace, 4pc bathroom with a spa-like soaker tub, and a second kitchen featuring beautiful solid maple countertops. Major updates include: All new windows (2022), Vinyl plank flooring throughout lower level (2024), Electrical panel upgrade (2024), New furnace (2023), as well as numerous behind-the-scenes and infrastructure improvements that add peace of mind and long-term value. Outside, there's even more to love! With productive apple trees, a handy shed for storage or projects, and a charming area beside the home that features a few small, peaceful trails to explore - the home also includes a fully insulated double-door garage, offering ample space and year-round functionality. This well-built and well-maintained home offers the perfect mix of space and quiet comfort. It is everything you need for your next chapter - a place where you can enjoy life, grow, and finally relax in the peaceful lifestyle you've been looking for! (id:48755)
RE/MAX Absolute Realty Inc.
1052 Lunar Glow Crescent
Ottawa, Ontario
Welcome to this stunning HN Homes Lynwood model townhome, built in 2020 and situated on a quiet crescent in a family-friendly neighbourhood. This spacious 3-bedroom + loft, 3-bathroom home with a finished basement and single attached garage offers approximately 2,272 sq. ft. of stylish living space with modern finishes throughout.The open-concept main level showcases elegant hardwood and tile flooring, a beautiful kitchen with quartz countertops, and a cozy gas fireplace - perfect for both relaxing and entertaining. Expansive south-facing windows fill the home with natural light, creating a bright and inviting atmosphere. A spacious foyer, convenient powder room, inside access to the garage, and a hardwood staircase leading to the upper level complete this thoughtfully designed main floor.Upstairs, the generous primary suite features a walk-in closet and a luxurious ensuite with a tiled walk-in shower. The second level also offers a versatile loft or study nook, ideal for working from home, along with a convenient laundry room for added functionality.The finished basement provides an excellent space for a recreation room, home gym, or hobby area, with plenty of storage and a rough-in for an additional bathroom - offering future flexibility.Located in the desirable Riverside South community, this home is close to parks, schools, shopping, public transit (including LRT and Park & Ride), and the Vimy Memorial Bridge for easy commuting across the city.Simply move in, unpack, and enjoy everything this beautiful home and vibrant community have to offer.Note: All furniture shown in the photos has been virtually staged. (id:48755)
Royal LePage Team Realty
1517 Caverley Street
Ottawa, Ontario
Welcome to 1517 Caverley Street - a bright and inviting 3+1 bedroom, 2 full bathroom bungalow in Ottawa's highly sought-after Riverview Park neighbourhood of Alta Vista! This charming home has been lovingly refreshed with numerous recent updates, making it move-in ready while offering incredible potential for future customization or even a two-unit conversion. Step inside to find a freshly painted interior complemented by refinished hardwood floors, new baseboards, and a warm, welcoming atmosphere throughout. The spacious living and dining areas are filled with natural light, perfect for relaxing or entertaining. The kitchen is spotless and functional - ready for your design ideas when the time comes. Three comfortable bedrooms and a well-maintained full bathroom complete the main level. Enjoy the additional living space in the sunroom, now featuring new flooring and a fresh coat of paint, ideal for morning coffee or an afternoon read. The finished lower level adds versatility with a large rec room, a fourth bedroom, a convenient half bath, and great potential for a secondary suite or in-law setup. Outside, the property offers a new front door, a spacious private backyard, and the peaceful surroundings that make Riverview Park one of Ottawa's most cherished communities. Major mechanicals have been taken care of with a new furnace (2024) and new central air conditioning (2023) providing comfort and peace of mind for years to come.Just minutes from The Ottawa Hospital, CHEO, Trainyards Shopping District, schools, parks, and public transit, this home combines location, lifestyle, and opportunity. Whether you're looking for a move-in-ready family home or a smart investment with future upside, 1517 Caverley Street is the perfect place to start your next chapter! (id:48755)
Lpt Realty
6096 Meadowhill Crescent
Ottawa, Ontario
Well maintained double garage detached home on a Quiet Family Crescent in highly desired Chapel Hill! Move-In Ready! Welcome to this beautiful brick-front detached home, ideally situated on a manicured corner lot in a quiet, family-friendly crescent. Offering 3 bedrooms, 4 bathrooms, and excellent curb appeal, this home delivers a perfect balance of comfort, style, and functionality. The main floor features a bright formal living room with hardwood flooring and a cozy wood-burning fireplace, ideal for relaxing or entertaining. A spacious formal dining room with hardwood floors provides an elegant setting for gatherings. The fully renovated kitchen is a standout, showcasing rich wood-tone cabinetry, tile finishes, stainless steel appliances, a large movable island with breakfast bar, and a sun-filled eat-in area overlooking the backyard. Upstairs, the generous primary bedroom offers hardwood flooring, a walk-in closet, and an updated ensuite with modern vanity. Two additional well-sized bedrooms and a full bathroom complete the second level. Hardwood staircases lead to both upper and lower levels, and the home is painted in tasteful neutral tones throughout. The fully finished lower level, with a separate side entrance, features a large family room with in-law suite potential, a full bathroom, laundry room, and ample storage. Step outside to a private, fully fenced backyard retreat complete with a newer deck, stone patio, cedar garden edging, and low-maintenance rock beds-perfect for outdoor living and entertaining. An extended driveway and double garage provide parking for up to six vehicles. Conveniently located within walking distance to parks, schools, and everyday amenities. A fantastic opportunity in a sought-after neighbourhood. 24-hour irrevocable on all offers. (id:48755)
RE/MAX Delta Realty Team

