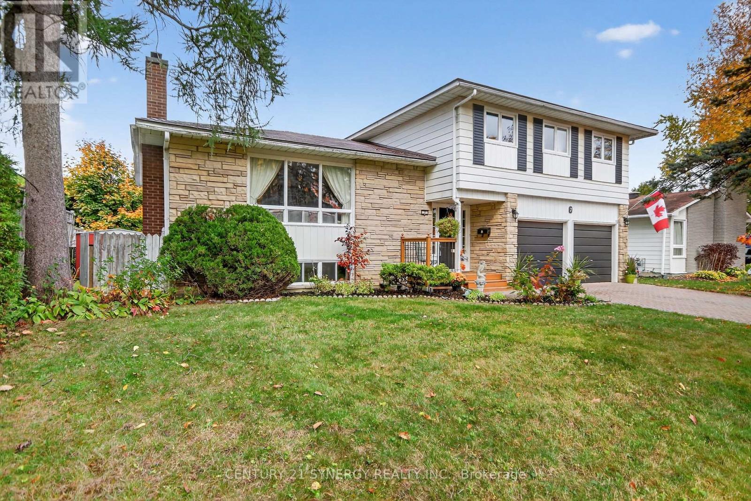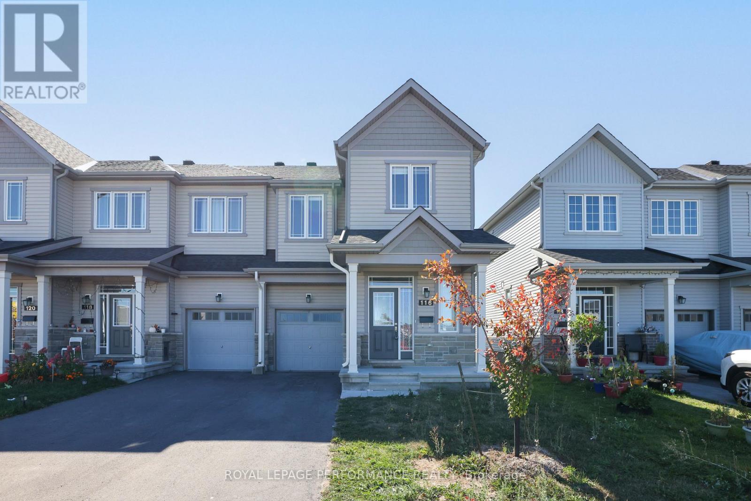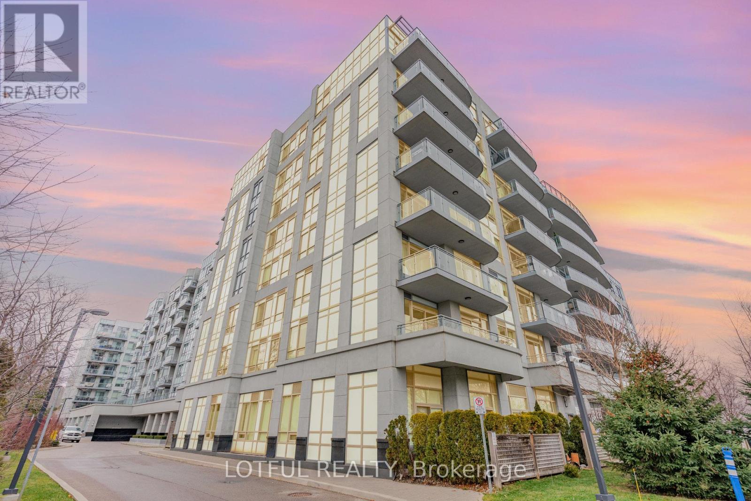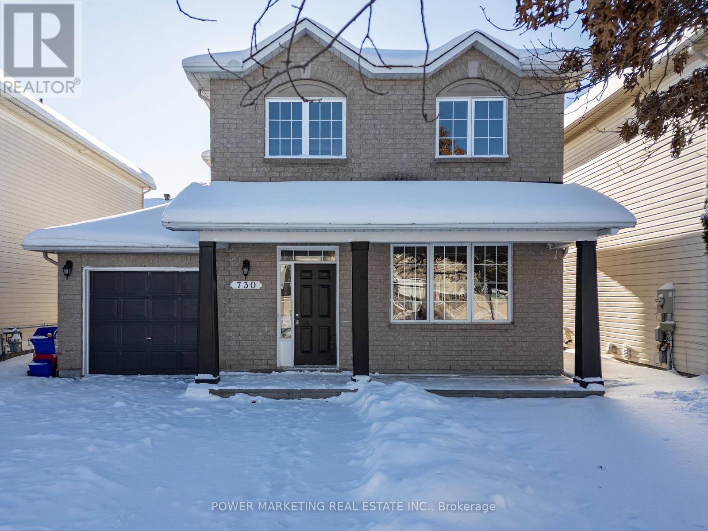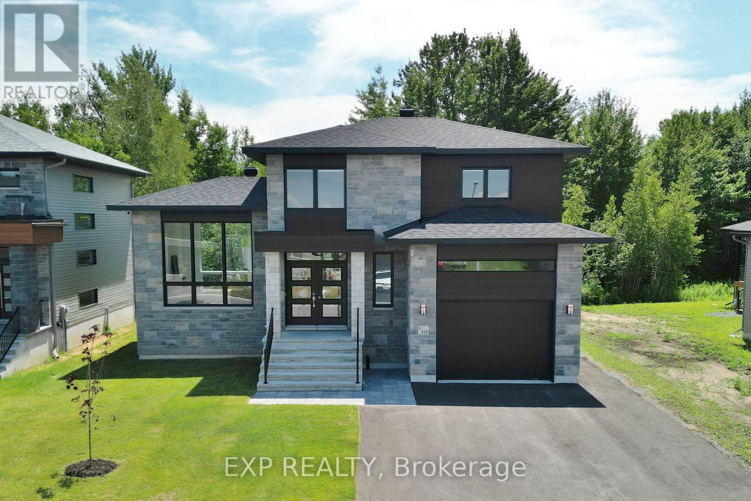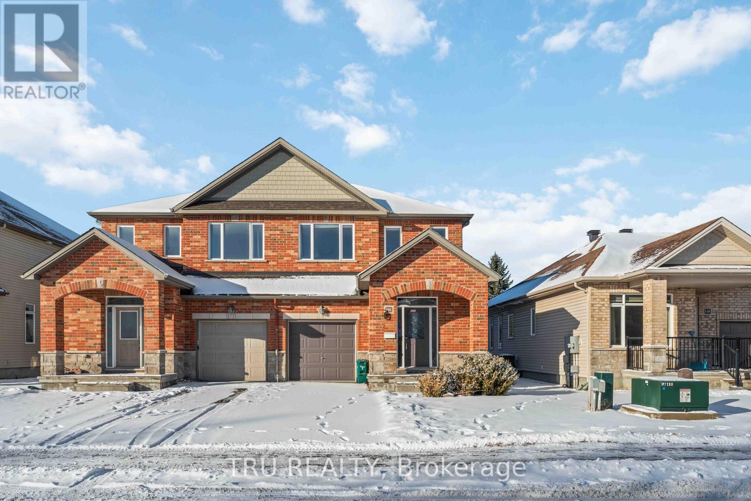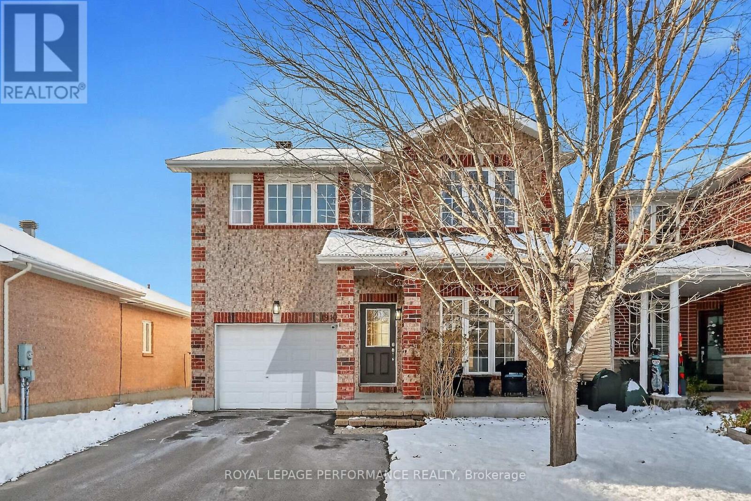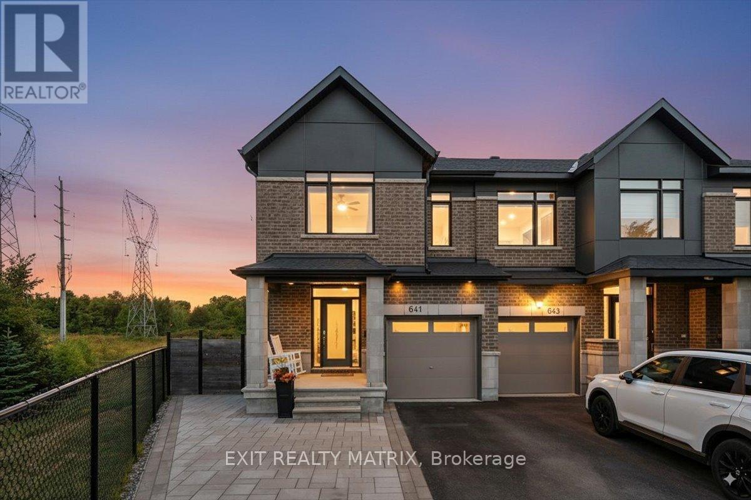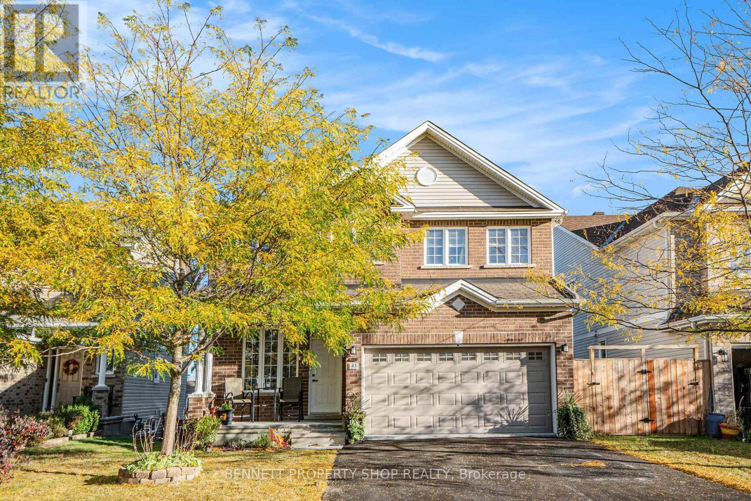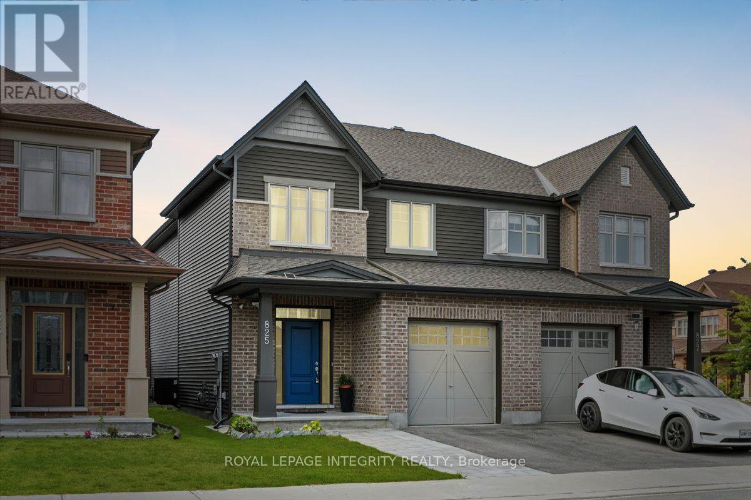7 St Remy Drive
Ottawa, Ontario
Welcome home to Barrhaven! You'll love this spacious and well-cared-for four-bedroom, two-storey home right in the heart of Old Barrhaven. It features a double garage with an interlock driveway, an updated kitchen with stainless steel appliances, and bright, open living spaces that feel warm and inviting. Step outside to a private backyard with a large deck and screened porch - perfect for relaxing or entertaining friends and family. The fully finished basement adds even more living space, complete with a games room and a cozy home theatre/lounge area. Recently refreshed with freshly painted garage and family rooms, this home has been thoughtfully maintained over the years. Updates include a metal roof (2008), chimney repointed (2008), deck (2009), furnace & A/C (2013), and most windows replaced (2022). All this within walking distance to schools, the Walter Baker Sports Centre, shopping, and restaurants - a perfect family home in a mature, sought-after neighbourhood! (id:48755)
Century 21 Synergy Realty Inc.
1070 Turner Drive
Brockville, Ontario
Welcome to Stirling Meadows in Brockville. This newly built bungalow offers both comfort and convenience, with easy access to Highway 401, shopping, and everyday amenities. The 'Stirling Hemlock Hip Roof' model by Mackie Homes provides approximately 1,539 sq. ft. of thoughtfully designed living space with three bedrooms, two bathrooms, and an open-concept layout that maximizes functionality and flow. The kitchen showcases two-toned cabinetry, stainless steel appliances, a neutral backsplash, and a generous island ideal for casual dining. The adjoining dining room and great room create a warm, inviting space, complete with a cozy fireplace and access to the sundeck and backyard for outdoor enjoyment. Additional features include a dedicated laundry room, a family entrance with interior access to the oversized single garage, and a primary suite with a walk-in closet and a beautifully appointed 4-piece ensuite. (id:48755)
Royal LePage Team Realty
116 Main Halyard Lane
Ottawa, Ontario
Welcome to this stunning 2023-built Glenview Willow End townhome offering 2,241 sq. ft. of beautifully designed living space in one of Barrhaven's most desirable family-friendly communities. This luxurious end-unit model feels like a detached home, filled with natural light and modern upgrades throughout.Step into a bright and spacious open-concept main level featuring 9-ft ceilings, gleaming hardwood floors, and large windows that create an inviting atmosphere. The gourmet kitchen is a showstopper with sleek white 39 upper cabinets, a stylish tiled backsplash, extended island with breakfast bar, premium Zenith quartz countertops, and stainless-steel appliances perfect for entertaining and everyday living.The elegant living area includes a contemporary electric fireplace, upgraded lighting, and pot lights, seamlessly connecting to the dining area and backyard ideal for family gatherings. Upstairs, discover 4 spacious bedrooms, including a serene primary retreat with a walk-in closet and spa-inspired ensuite featuring quartz counters and upgraded fixtures. The convenience of second-floor laundry and a beautifully appointed main bath add to the thoughtful design.A finished lower level offers a versatile recreation space perfect for a home office, gym, or media room, with ample storage.Located in a vibrant community surrounded by parks, top-rated schools, walking trails, and playgrounds, this home is steps from everyday conveniences, shopping plazas, Costco, restaurants, and future LRT access. Enjoy the perfect blend of modern comfort, elegant finishes, and a prime location ideal for growing families and professionals alike.Experience exceptional living in one of Barrhaven's most sought-after neighborhoods where style, space, and convenience meet. (id:48755)
Royal LePage Performance Realty
711 - 3500 Lakeshore Road W
Oakville (Br Bronte), Ontario
Welcome to BluWater Residences, an exclusive lakeside community offering resort-style living in the heart of Bronte. This beautifully appointed suite showcases stunning sunset and escarpment views with two walkouts to a private balcony complete with a gas hookup for BBQ. The upscale kitchen is finished with quartz countertops, tall cabinetry with glass shelving and lighting, a WOLF gas range with hood fan, and a SUB-ZERO refrigerator with dual freezer drawers. Thoughtful custom touches include a built-in wall unit in the living and dining area and a bespoke built-in with TV mount in the primary bedroom. Elegant hardwood floors, a luxurious four-piece bath with Kohler hardware, in-suite laundry, and an owned storage locker add to the homes appeal.Residents enjoy access to a heated underground parking garage, 24-hour concierge, fitness and wellness centre, spa with saunas and showers, an outdoor pool and hot tub overlooking the lake, beautifully landscaped lounge areas with fireplaces and BBQs, as well as a party room, guest suite, and visitor parking. Located minutes from Bronte Village, waterfront trails, marinas, parks, and fine dining, with easy access to the QEW and Bronte GO Station. BluWater offers not just a home, but an unmatched lifestyle by the lake. (id:48755)
Lotful Realty
730 Scala Avenue
Ottawa, Ontario
Welcome to 730 Scala Avenue, a completely renovated home that blends modern design with everyday comfort. The main level offers a formal living room, dining room, and family room, all featuring brand-new contemporary laminate floors, smooth ceilings, and an abundance of pot lights with upgraded light fixtures throughout. The living and dining areas showcase stunning custom design walls with elegant wainscoting and wallpaper, while the family room impresses with a stylish feature wall, gas fireplace, and custom backsplash. The brand-new open-concept kitchen is a true highlight, complete with ceiling-height cabinetry, stainless steel appliances, quartz countertops, and a beautifully upgraded powder room on the main floor. The second level features three spacious bedrooms with new laminate flooring and two fully renovated bathrooms, including a primary retreat with a private ensuite and large walk-in closet. The fully finished basement adds even more living space with a huge recreation room and another completely renovated full bathroom. Outside, enjoy a fully fenced and private backyard, plus a beautifully finished interlock front lawn that allows side-by-side parking. Ideally located close to schools, parks, shopping, transit, and all essential amenities, this turnkey home is one you don't want to miss. (id:48755)
Power Marketing Real Estate Inc.
513 Barrage Street
Casselman, Ontario
Not a detail has been overlooked in this beautifully constructed home by Solico Construction. The Osta model - 3 bedroom, 2 bathroom (1465 sqft). This stunning open concept floor plan features hardwood & luxury ceramic floors throughout, modern light fixtures, 9' ceilings, potlights & gorgeous open hardwood staircase. Gourmet kitchen boasts full, modern cabinetry to the ceiling, quartz countertops & large island & eating area, perfect for entertaining! Kitchen looking over the great room w/statement oversized windows allowing that natural light to pour in, this space is sure to impress. Spacious Primary bedroom w/walk-in closet. Additional bedrooms are of a generous size. Laundry room is conveniently located on the second level along w/a 4-piece luxury bath. Choose your finishings and make this home yours! This home has not been built. Photos are of a similar unit to showcase builder finishes. Make this home truly your own - choose the Osta model as featured here or select another model to suit your needs. (id:48755)
Exp Realty
161 Claridge Drive
Ottawa, Ontario
Welcome to this exceptional custom 4-bedroom, 3-bath semi-detached home with approximately 2,830 sqft of living space that truly feels like a single-family residence situated on a deep 30'x139' lot. Featuring 9-foot ceilings, a striking curved staircase, and a beautifully appointed Deslaurier kitchen with a spacious eat-in area and patio doors that lead to a large, fully fenced yard ideal with a massive patio.The bright and inviting family room offers abundant natural light and a cozy gas fireplace, while the separate dining area is perfect for entertaining. Upstairs, the generous primary suite includes a luxurious 4-piece ensuite and a walk-in closet, along with convenient upper-level laundry and three additional well-sized bedrooms.The finished basement boasts a massive rec room - plus a dedicated home gym space and ample storage room. Situated close to shopping, transit, and parks (id:48755)
Tru Realty
1910 Schroeder Crescent
Ottawa, Ontario
Exquisitely maintained and elegantly appointed, this detached 2-storey house is perfectly positioned on a serene, family-friendly crescent in the prestigious Springridge community. Surrounded by lush parks, picturesque trails, and the soothing beauty of Cardinal Creek, this 4 bedroom, 2.5 bathroom home offers an exceptional blend of luxury, tranquility, and outdoor living. Inside, you'll find a thoughtfully designed layout that blends elegance with modern convenience. A warm, welcoming foyer opens to the main level, where gleaming hardwood floors flow seamlessly throughout. The main floor features a stunning den, offering a tranquil and purposefully designed setting for your home office needs. Anchored by a graceful gas fireplace, the expansive open-concept living room and dining room areas provide an inviting space for both everyday living and entertaining. Sure to impress, this spacious kitchen offers abundant cabinetry, generous counter space, a bright breakfast area and updated appliances. Patio doors lead from the breakfast area to a fully fenced backyard, an ideal retreat for quiet relaxation. The upper level, refined with newly installed plush carpeting, leads to the luxurious primary bedroom which offers a walk-in closet and an ensuite featuring double sinks and a separate soaker tub and shower. Three additional bedrooms, one with its own walk-in closet, provide comfort and versatility for family or guests. Partially finished, the lower level extends the home's living space with a bright, expansive rec room, a handy den, ample storage and a laundry/utility room. In an ideal location minutes from transit, shopping, schools, trails and the forthcoming LRT, this home offers an elevated blend of elegance, comfort,and functionality. Recent updates including roof shingles, air conditioner, asphalt driveway, fresh paint, new carpet, some of the appliances and light fixtures, ensure this home is move-in ready. This home is a must see! Schedule your viewing today! (id:48755)
Royal LePage Performance Realty
25 Mayer Street
The Nation, Ontario
Welcome to "Le Pavillon" where bold design, generous space, and natural light come together to create the ultimate modern escape. This striking new construction redefines elevated living with every detail crafted to impress. Get ready to fall head over heels for this bold and beautiful brand-new bungalow where stylish design, natural light, and everyday luxury come together in one irresistible package. This 3-bedroom, 2-bathroom stunner delivers serious wow-factor from the moment you step inside. The open-concept layout is drenched in light, creating a bright, airy vibe that feels both modern and inviting. At the heart of it all? A sleek, contemporary kitchen with clean lines, quality finishes, and effortless flow into the living and dining spaces perfect for hosting, toasting, or just kicking back in style. The primary suite is pure indulgence, offering a private retreat complete with a spa-inspired ensuite that feels straight out of a boutique hotel. Two more spacious bedrooms offer flexibility for family, guests, or that dreamy home office. Outside, the double garage has room for your ride, your gear, and then some. Sun-filled, and built to impress this isn't just a home, its a whole new level of living. (id:48755)
Exit Realty Matrix
641 Putney Crescent
Ottawa, Ontario
Welcome to 641 Putney Crescent - a beautifully upgraded 3-bedroom end-unit townhome in Stittsville's sought-after Westwood community. This 2020 Cypress model provides approx. 1985sqft of living space and is situated on a premium lot with no rear neighbours and added side privacy, being steps from Putney Woodland Park. This home offers bright, modern living space designed for comfort and style. Step inside to a spacious foyer that opens into a warm, open-concept main floor. Hardwood flooring, large windows, and a thoughtful layout create an inviting atmosphere for both everyday living and entertaining. The kitchen features extended cabinetry, upgraded quartz countertops, a generous island, and excellent workspace. The living and dining areas flow seamlessly together, with views of the private backyard. A formal dining room with wainscoting and a powder room complete the main level. Upstairs, you'll find three well-sized bedrooms, including a peaceful primary suite with a walk-in closet and a stylish 4-piece ensuite incl. quartz counters. The secondary bedrooms offer flexibility for family, guests, or a home office. Second-floor laundry for added convenience. The finished lower level expands your living space with a cozy recreation room highlighted by a gas fireplace - ideal for movie nights or a playroom. A rough-in for a future bathroom provides added potential. Outside, enjoy a quiet setting with mature surroundings, backing onto the Trans Canada Trail, great walkability to parks, schools, and easy access to shopping, commuter routes (Highway 416, Highway 417) and CARDELREC Recreation Complex (ice rink, swimming pool & more!). This is a move-in-ready home offering comfort, modern finishes, and a standout location in a growing neighbourhood. (id:48755)
Exit Realty Matrix
41 Bert Hall Street
Arnprior, Ontario
Beautiful 2015-built residence in turn-key condition! Offering over 2,700 sq.ft. above grade and approx. 3,500 sq.ft. of total living space including the finished walkout lower level, this home provides comfort & flexibility. Ideal for large families, multi-generational living, or those seeking in-law suite/income-generating potential. Featuring a large, bright, and airy floor plan, this versatile layout easily adapts to your family's needs. The current owners enjoy the open living/dining area as a relaxed family room, while using the original family room space as a formal dining room proof that this home's layout will accommodate whatever suits you best! A spacious deck off the kitchen, added in 2023 is perfect for family entertaining or quiet morning coffee. The gorgeous curved staircase with built-in step lights leads to the second floor, where you'll find four generous bedrooms. The primary suite offers a stunning 5-piece ensuite featuring a Jacuzzi tub, glass shower, double sinks, and a private water closet, along with a walk-in closet. The secondary bedrooms are all spacious, with one large enough to serve as a second primary, complete with its own walk-in closet. Convenient second-floor laundry adds practicality. The walkout lower level is finished and filled with natural light, offering plenty of potential with additional unfinished space ideal for adding another bathroom or kitchen if desired. Patio doors open to the private, fully fenced backyard with patio area perfect for outdoor enjoyment. The front of the home features Gem lights, programmable to any color for fun, easy decorating during holidays or special occasions. Major updates include HVAC, furnace, and A/C all new in 2024. Ideally located just 20 mins to Kanata, this peaceful setting offers the best of both worlds: quiet living with close proximity to grocery stores, schools, restaurants, parks, trails, & more. A stunning, flexible home that truly has it all! Some photos are digitally enhanced. (id:48755)
Bennett Property Shop Realty
825 Indica Street
Ottawa, Ontario
Welcome to 825 Indica Street in the heart of Stittsville! This beautiful 4 bedroom, 3.5 bathroom semi-detached home checks all the boxes for todays modern family. With stylish finishes, functional spaces, and an unbeatable location, its the perfect place to call home. From the moment you step inside, you'll be greeted by a bright, open-concept main floor with beautiful hardwood floors and an inviting layout designed for both everyday living and entertaining. At the center of it all is the chef inspired kitchen, complete with quartz countertops, stainless steel appliances, and abundant storage, a space where family meals and gatherings come to life. Upstairs, four spacious bedrooms provide plenty of room for everyone. The primary suite is a true retreat, featuring a walk in closet and a spa like ensuite to unwind at the end of the day. The fully finished basement extends your living space, offering a cozy gas fireplace that sets the perfect backdrop for movie nights, kids playtime, or hosting friends as well as a full bathroom for added convenience. Step outside and enjoy the charm of a quiet, family friendly street, just moments from parks, schools, scenic walking trails, shops, restaurants, and convenient transit options. This home is move in ready and waiting for its next family, don't miss the opportunity to make it yours! (id:48755)
Royal LePage Integrity Realty

