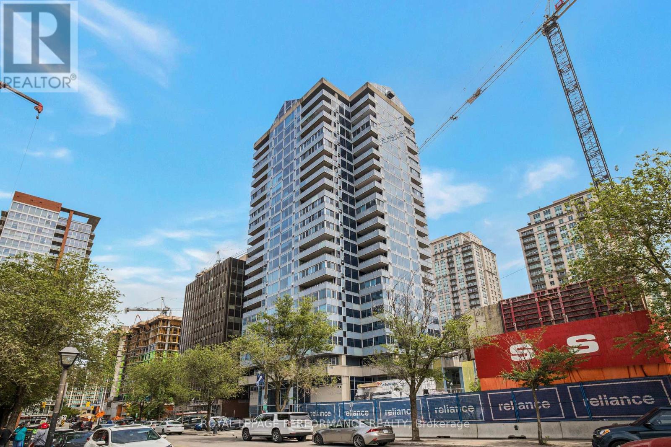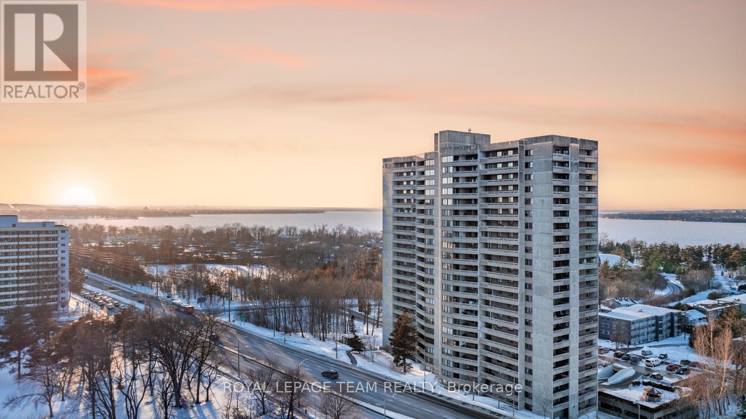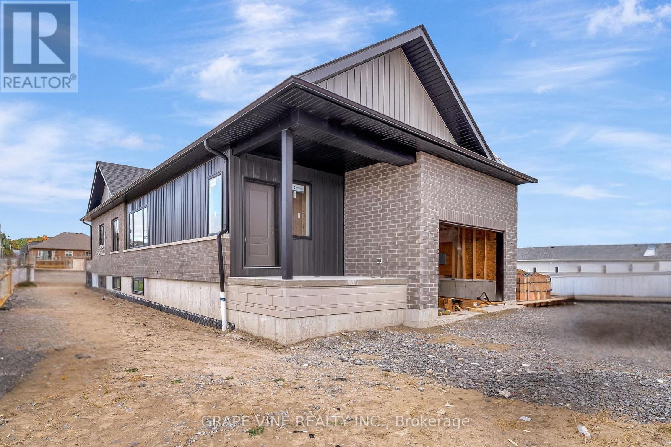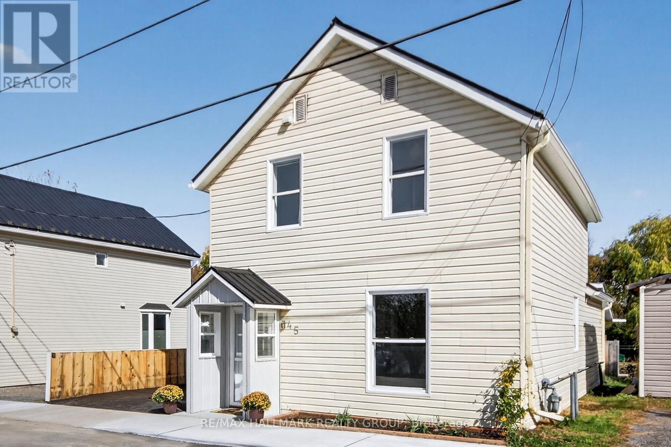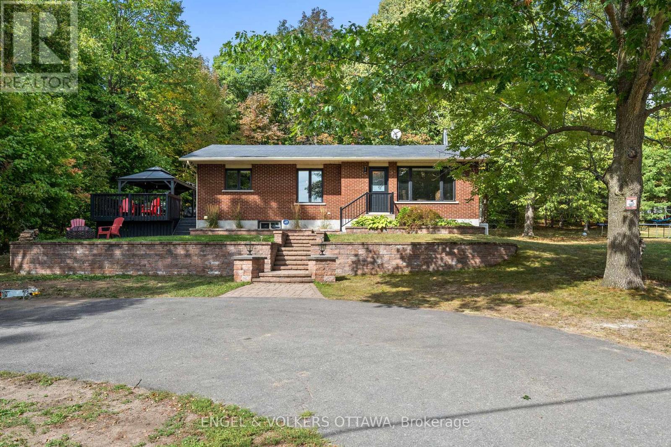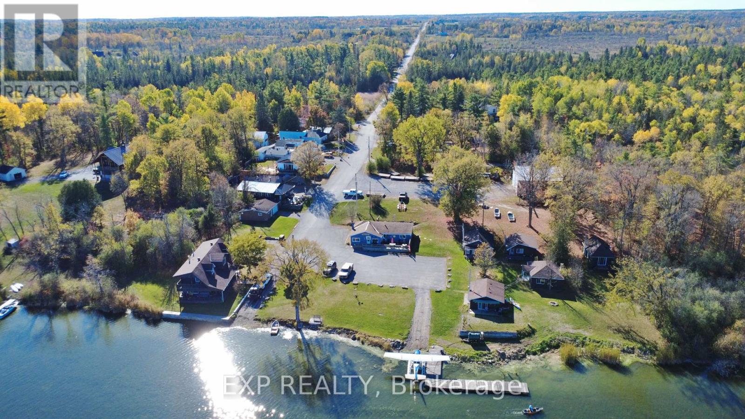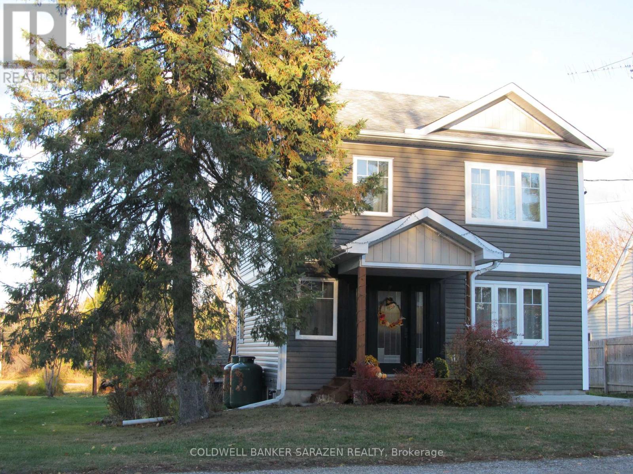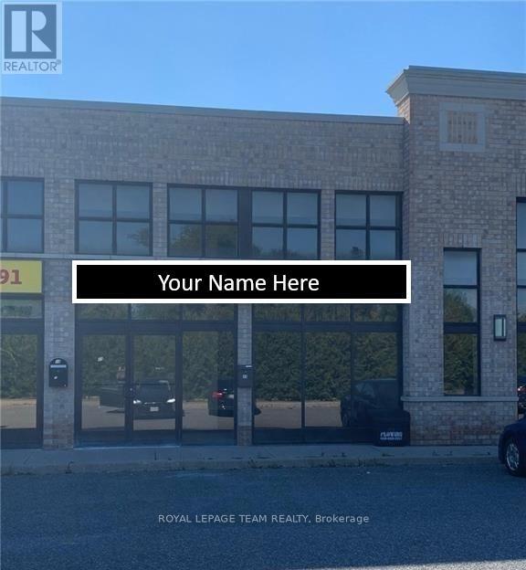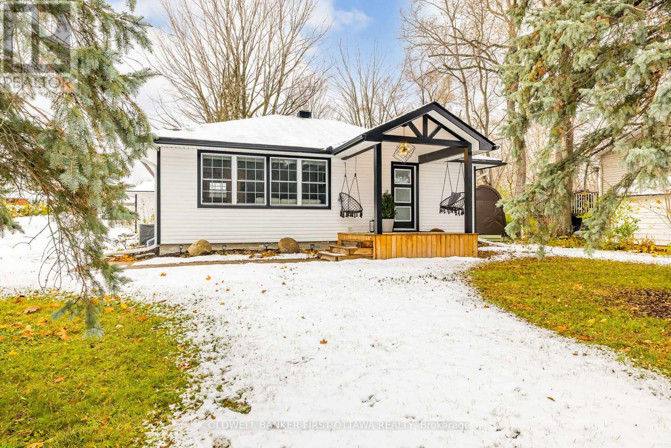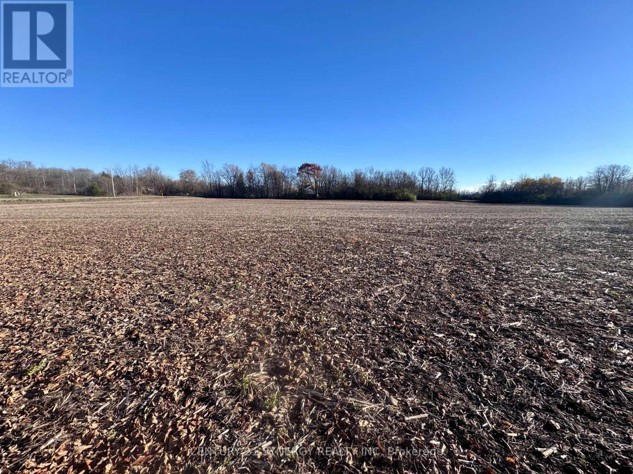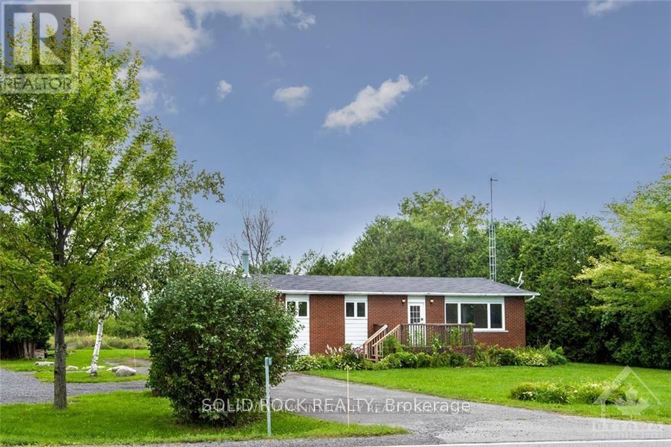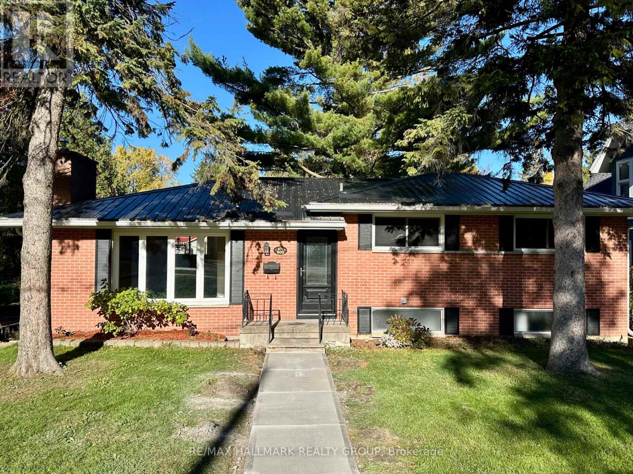1905 - 160 George Street
Ottawa, Ontario
Experience elevated living at 160 George Street, a prestigious address in Ottawas vibrant ByWard Market! Perfectly situated just steps from the University of Ottawa, Rideau Centre, Parliament Hill, and countless shops and cafés, this bright and spacious 2-bedroom, 2-bathroom residence offers over 1,600 square feet of fully renovated luxury. The custom kitchen is a true show-piece, complete with sleek lacquer cabinetry, marble countertops, stainless steel appliances, an island, and a built-in wine fridge-designed for both everyday living and entertaining. The serene primary suite features a walk-in closet and a sleek ensuite bathroom, while the second bedroom offers versatility as a guest room or spacious home office. Both modern bathrooms are beautifully finished with high-end details, providing a spa-like retreat at home. Residents of The St. George enjoy outstanding amenities, all conveniently located on the third floor of the building, including a heated indoor pool, fitness centre, sauna, guest suite, 24-hour security, and a beautifully maintained terrace with BBQs. This unit also includes one underground parking space and an exclusive-use storage locker. Don't miss your chance to call 160 George Street, Unit 1905 home. Visit NickFundytus.ca for more details. (id:48755)
Royal LePage Performance Realty
2004 - 415 Greenview Avenue
Ottawa, Ontario
Perched high above the city, this stunning condo at The Britannia offers breathtaking views, modern upgrades, and effortless luxury. This rarely available, beautifully appointed unit features a bright, open layout with a gleaming quartz countered kitchen, smart touch-latch cabinetry, induction stove, hands-free faucet. Sunlight floods through triple-glazed Low-E windows, highlighting the spacious sunken living room a expansive private balcony w panoramic views of Britannia Park a Ottawa's skyline. The serene primary suite boasts three closets, balcony access, and a spa-like ensuite with a deep walk-in shower. A second bedroom, plus a flexible third room perfect for a home office or guest space, adds versatility. Thoughtful upgrades include sound proof doors, premium lighting, and in-unit laundry. Enjoy resort-style amenities: indoor pool, fitness centre, sauna, racquet courts, and more. Steps from Britannia Beach, parks, shopping, and transit an unbeatable location for effortless city living! (id:48755)
Royal LePage Team Realty
131 Royal Gala Drive
Brighton, Ontario
Experience elevated main-floor living with this beautifully crafted home that blends a smart layout, timeless design, and exceptional flexibility. Every detail has been thoughtfully planned to provide both comfort and sophistication.With 1,575 sq. ft. on the main level, oversized windows and open-concept living create a bright, airy atmosphere filled with natural light. The kitchen is designed for both everyday living and entertaining, featuring quartz countertops, premium cabinetry, and a welcoming island. The primary suite offers a true retreat with a private ensuite and walk-in closet, while two additional bedrooms, a full bathroom, and main-floor laundry make daily living effortless.Located across from 12 acres of green space with walking trails and a future community garden, this home offers a lifestyle thats as inspiring outdoors as it is inside. Youll also have the opportunity to take your time and make all your interior selections, ensuring every finish reflects your personal style.Downstairs, the unfinished basement provides another 1,545 sq. ft. of future living space. With smart mechanical placement, its perfectly designed to accommodate a home gym, guest suite, recreation room, or office giving you the flexibility to adapt as your lifestyle evolves. A home built for today, with the thoughtful design and possibilities to carry you into the future. Photos are for reference only, property is subject to change. (id:48755)
Grape Vine Realty Inc.
45 Carleton Street
Mississippi Mills, Ontario
Renovated and restored in 2025 single home on Coleman Island in Almonte. Very bright new kitchen with pot drawers, quartz counter top, ceramic back splash, large chef size under counter ss sink, new ss dishwasher, new ss stove, new ss exhaust hood, new led light fixtures, ss fridge, new vinyl plank flooring. Home completely repainted. Main floor family room & adjoining laundry room. Convenient 2 pc main level bath. Upstairs 3 bedrooms w/new closet doors, original red pine floors, & spacious 4 pc bath. Large insulated and wired games room or future in-law suite or additional bedroom (with separate entrance). New paved driveway, top soil, sod, landscaping, c/air in 2025. Steel roof, eaves troughing, high efficiency gas furnace. This home is very maintenance free. Private yard with view of parkland and river, and almost completely fenced. 24 hours irrevocable on all offers as seller is often out of town. Property is owned by the listing realtor. Schedule B must accompany all offers. This renovation has been done with the intent of maintaining the character of the vintage of the home w/high baseboard trim throughout, extra wide window treatment, & restored original red pine floors where possible. Vinyl & steel siding. Home is located on a child friendly very quiet area of Almonte, close to downtown & all amenities. Room measurements to be verified. Parking for 2 cars & lots of guest parking on street. Some rooms are virtually staged. Public park & Mississippi River waterfront located just behind the residence, and beyond neighbour's back yard. Great views! Monitored alarm is leased month to month. (id:48755)
RE/MAX Hallmark Realty Group
329 Kennedy Road
Greater Madawaska, Ontario
Well-built 3+1 bedroom, 2-bath all-brick home in Calabogie offers a rare combination of timeless construction, modern finishes, and a lifestyle surrounded by recreation and natural beauty. Nestled among mature trees with sweeping views overlooking the water, the property is just an hour from Ottawa and minutes from skiing, golf, and endless year-round activities. Inside, hardwood flooring flows through the main level, where a cozy fireplace in the living room creates a welcoming focal point. The kitchen is beautifully appointed with plenty of counter space, cabinetry & stainless appliances, making it both stylish and functional. A fully finished basement adds versatile living space, perfect for guests, a family room, or a home office. Outdoors, you"ll find a huge deck, gazebo, interlock walkways, and a firepit-ideal for entertaining or relaxing under the stars. Offered fully furnished, this move-in ready home is perfect as a full-time residence, a family getaway, or a pied-à-terre for weekends and holidays, or a fully furnished rental property. With its solid construction, thoughtful upgrades, and unbeatable location, this is a rare opportunity to enjoy the very best of Calabogie living. (id:48755)
Engel & Volkers Ottawa
96 Constance Lake Road
Ottawa, Ontario
This impressive home offers nearly 3,000 square feet of living space, blending comfort, versatility, and natural beauty. The open-concept main level features a bright eat-in kitchen, dining room, and a spacious family room ideal for both gatherings and relaxed everyday living. You'll also find 3 good-sized bedrooms, 1 full bathroom, and a main floor laundry room providing ample space for the whole family. The walk-out lower level adds even more flexibility, featuring a large family room, 2 additional bedrooms ,kitchen area, and laundry facilities perfect for an in-law suite, guest accommodations, rental unit, home based business or multi-generational living. Average heat and hydro $305 monthly. Outdoors, enjoy the peaceful lakeside setting from your large front porch, ideal for morning coffee or evening sunsets. The rear interlock patio and deck provide wonderful spaces for entertaining or simply relaxing in nature. A workshop-sized shed offers plenty of room for storage, hobbies, or creative projects. Next to Constance Lake, a boat lauch ,restaurant and lodge this home delivers a rare mix of serenity and accessibility just minutes from the Kanata North Tech Park and with easy access to Highway 417. A special property offering spacious lakeside living with modern convenience in a sought-after location. (id:48755)
Exp Realty
20 Burnstown Road W
Mcnab/braeside, Ontario
Love grows best in this home, with fewer walls to separate, where you can't help but communicate. Here is a gem of a home located in the village of White Lake functionally designed for retirement living or that minimalist couple. Totally impeccably renovated top to bottom, open concept main floor living from the front foyer to the rear door, ample living area to the kitchen featuring unique cabinetry plus a sizeable quartz finished island. The main floor is fully finished with maple flooring, a two piece bathroom with ceramic flooring, coat closet and a rear door leading out to the spacious deck overlooking the lovely perennial gardens. A stairway leads up to a small sitting area and front to back hallway drenched in natural light. Your bedroom has ample room plus lighted his and her closets. Luxuriate after a day working in the garden in the free standing bathtub or enjoy your morning shower in a spacious shower stall and, bonus, put in a load of laundry as the stackable washer/dryer are located here as well. Cozy up with a good book downstairs in the family room, tackle your paperwork on your computer or finish the latest project. Lots of storage is available in the utility room where you have a sink for washing those dirty paint brushes. Life in a village is simple, away from the hustle and bustle of cities. A few minutes walk takes you to the General Store, church, cafe, park with a public beach on White Lake or launch your boat at the Waba Museum. Local amenities include golf courses, downhill and cross-country skiing and charming restaurants and artisan stores in Burnstown. Arnprior and HWY 417 interchange is 15 minutes drive. Take a leisurely drive on the myriad of country roads. A world of simplicity and tranquility awaits you! (id:48755)
Coldwell Banker Sarazen Realty
111 - 1884 Merivale Road
Ottawa, Ontario
Excellent opportunity to acquire this commercial condo. The zoning allows many uses, from retail, office to restaurant. The unit is located along one of Ottawa's busiest roads. 2 Parking spots included but there is plenty of extra parking available. Available April 1st 2026 or sooner if you want to assume tenant. (id:48755)
Royal LePage Team Realty
1 Porter Street
Ottawa, Ontario
Welcome to this recently beautifully updated 2-bedroom, 2-bathroom bungalow, nestled on an expansive corner lot brimming with potential. Lower level recently finished with laminate flooring, lots of pot lights and a 3 piece bath. Separate area for laundry.Whether you're looking to develop, build your dream home, or simply enjoy the existing charm, this property offers endless opportunities. Main floor fully renovated in 2020, the home features a bright and inviting interior, modern finishes, and functional living spaces, a brand new finished basement with a 3-piece bathroom (2025), perfect for guests or additional living space complete this home. The detached garage has new siding, a new garage door, and a finished interior ideal for a workshop or storage, with ample parking for hobbyists or future expansion. Located just minutes from shopping, schools, parks, and transit, this gem combines convenience with incredible future value. A rare find in a sought-after area - don't miss it! 24 Hour Irrevocable. Basement pic virtually staged. (id:48755)
Coldwell Banker First Ottawa Realty
176 Anglican Church Road
Rideau Lakes, Ontario
A Rare Opportunity - 260 Acres of Prime Farmland, Forest, and Natural Beauty! Welcome to an extraordinary offering of two adjoining parcels sold together, totaling approximately 260 acres of exceptional countryside, a captivating blend of fertile farmland, mature forest, and natural trails. This breathtaking property is located in the heart of rural tranquility, fronting on both Anglican Church Road and Kitley South Elmsley Townline Road, offering endless potential for agricultural, recreational, or residential dreams. The first parcel, approximately 170 acres, features a harmonious mix of open fields and wooded acreage, ideal for crops, pastures, or simply enjoying the serenity of country life. With frontage on two quiet country roads and Rural (RU) zoning, this property allows for a residential build, giving you the rare chance to create your dream home surrounded by the natural beauty of your own private estate. Imagine morning coffee overlooking your fields, or sunset walks along winding forest trails - a true escape from the everyday. The second parcel, approximately 90 acres, seamlessly connects to the first and provides an exceptional extension of land dedicated to agricultural or conservation use, this amazing property borders along the Cataraqui Trail. With no direct frontage on a public road, this peaceful and private tract offers a pristine natural retreat, ideal for farming, hiking, or wildlife habitat preservation. Together, these parcels present a hunter's paradise, a landscape rich with deer, turkey, and other wildlife, with trails weaving through forest and field alike. Whether you're envisioning a working farm, a family retreat, or a private nature sanctuary, this property delivers endless possibilities. Do not walk property without a realtor and an appointment. (id:48755)
Century 21 Synergy Realty Inc
5140 Limebank Road
Ottawa, Ontario
A rare opportunity to own a large 100 x 150 ft lot only minutes from Ottawa's rapidly growing Riverside South community. This property is ideal for buyers seeking land, privacy, and long-term potential in a highly desirable location. The existing red-brick bungalow offers solid bones and a functional layout, but the interior now requires refreshing and cosmetic updates. For clarity and transparency, the photos shown are from before the home was rented, when the interior was in tidy condition. They are provided to help illustrate the layout and potential. The home features three bedrooms on the main level, a bright kitchen with an eating area, and a three-season sunroom overlooking the yard. The lower level adds additional living space with a stone wood-burning fireplace and a flexible room that can serve as a bedroom or office. Where this property truly shines is outside-an expansive lot surrounded by mature trees, offering space, privacy, and endless possibilities. Situated just off River Road, you're moments from Riverside South, top schools, parks, shopping, future LRT expansion, and an easy commute toward the airport or downtown. Whether you're an investor, builder, or buyer looking to transform a home on a large piece of land close to the city, this property offers outstanding value and potential. (id:48755)
Solid Rock Realty
500 King Street W
Brockville, Ontario
Welcome home to this charming and solid brick bungalow perfectly located in the heart of downtown Brockville. Combining classic character with smart updates, this home delivers comfort, convenience, and value in one beautiful package. Step inside to find a bright and welcoming main floor with three spacious bedrooms, a full bath, and an open-concept living/dining space perfect for entertaining. The functional kitchen overlooks the private backyard - a great spot for morning coffee or evening BBQs. Downstairs, the finished lower level adds major versatility: a second full bath, and plenty of space for a rec room, home office, or gym. Outside, the low-maintenance metal roof and brick exterior promise durability and timeless curb appeal, while the fenced backyard offers peace and privacy. All of this just steps from downtown shops, restaurants, waterfront parks, and the St. Lawrence River. Walk to everything! 3 Bedrooms 2 Full Bathrooms Finished Basement Brick Exterior & Metal Roof Private Yard & Patio Prime Downtown Location & Perfect for families, professionals, or downsizers looking for easy living in a vibrant, walkable community. This one checks all the boxes - come see why Brockville living is so special! (id:48755)
RE/MAX Hallmark Realty Group

