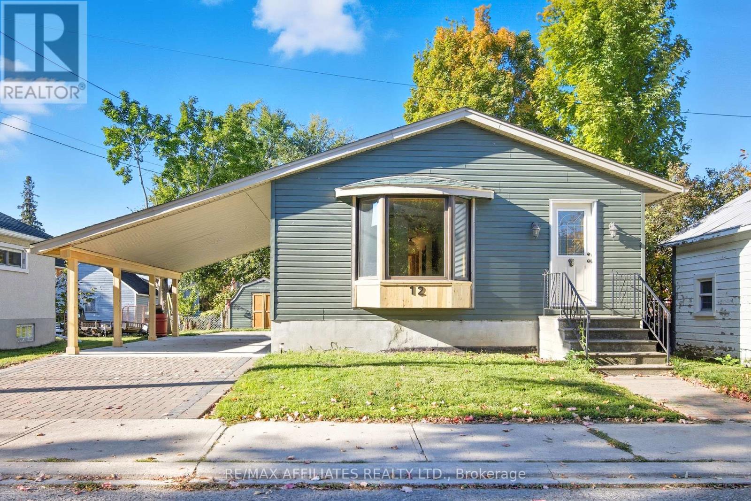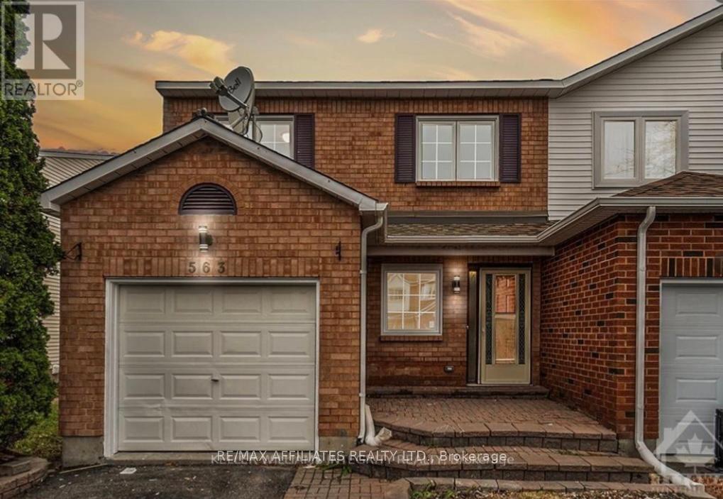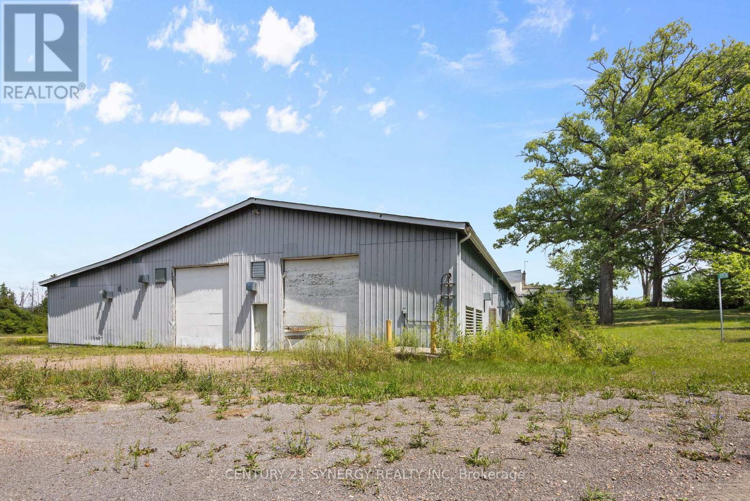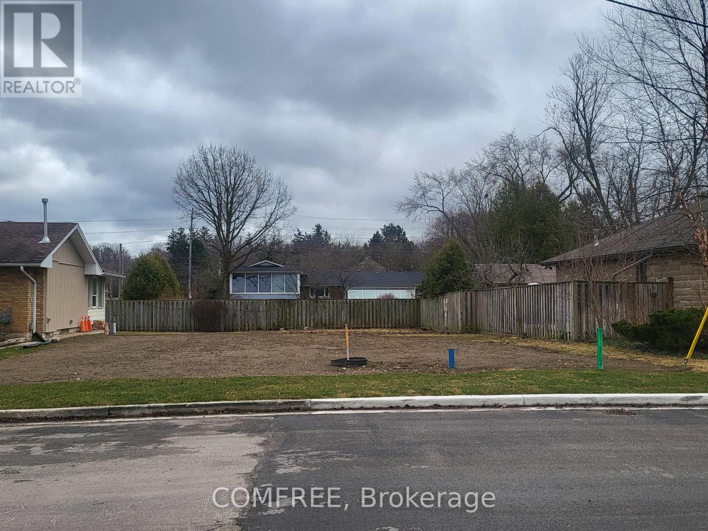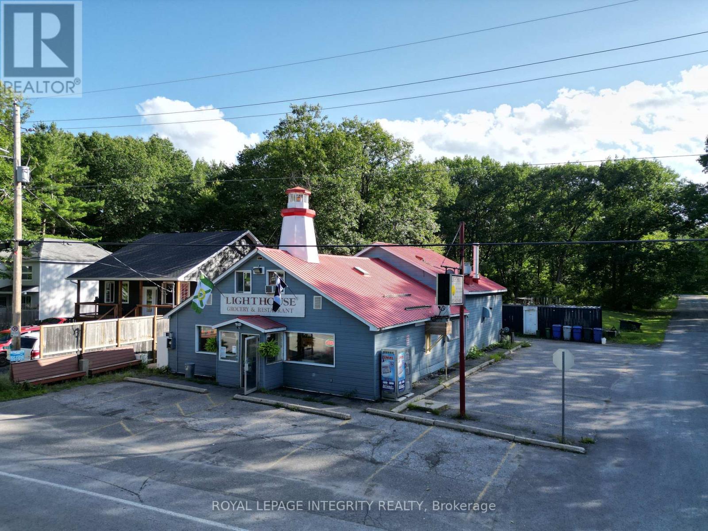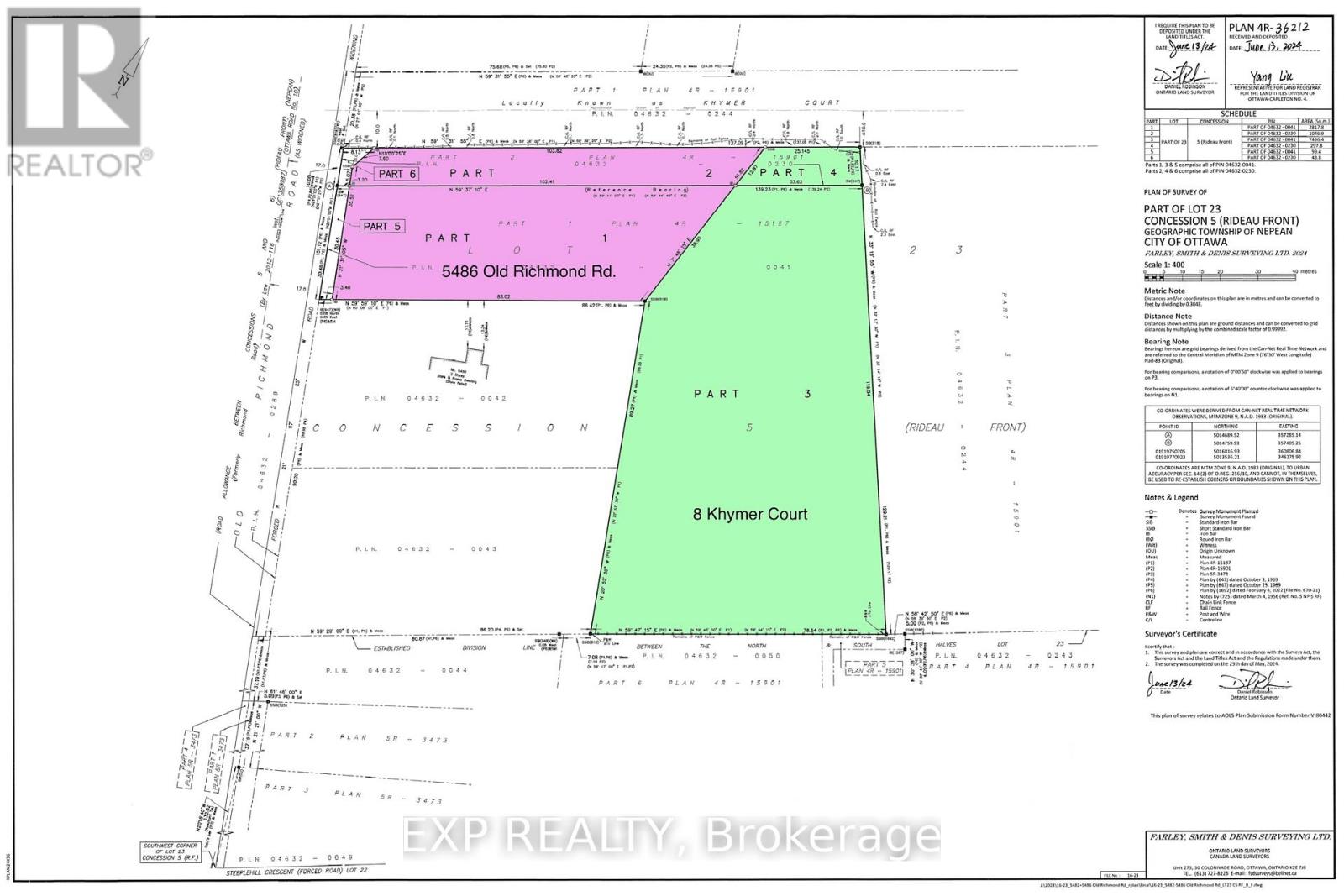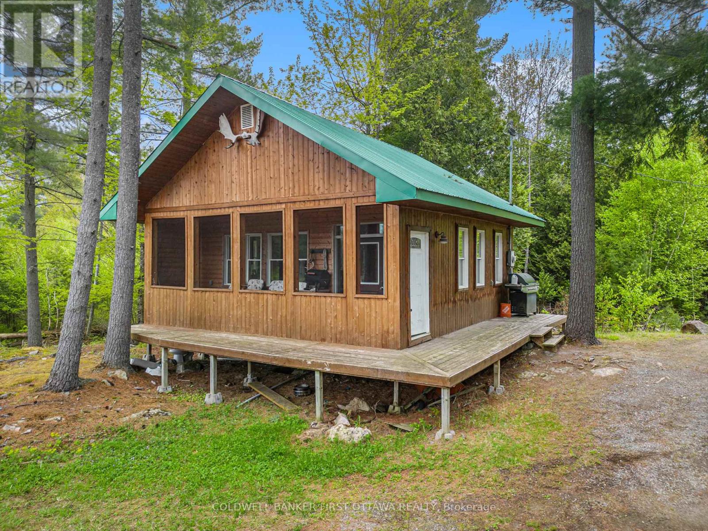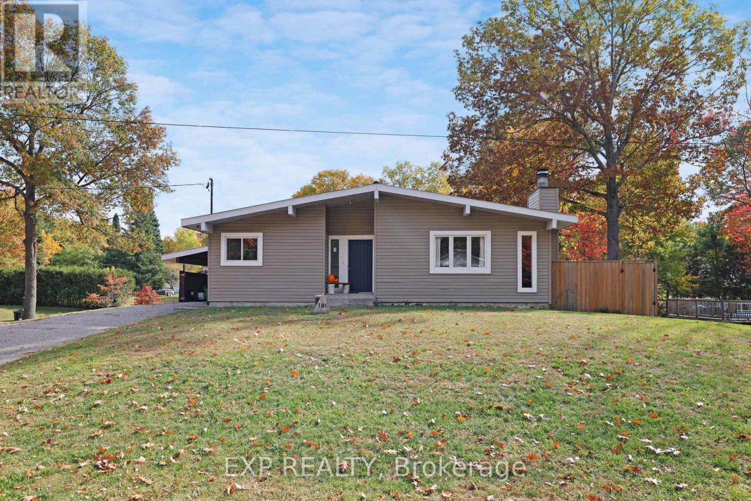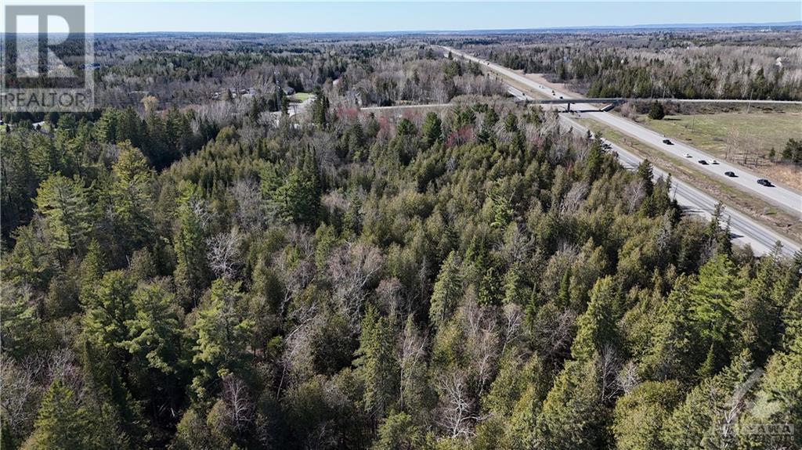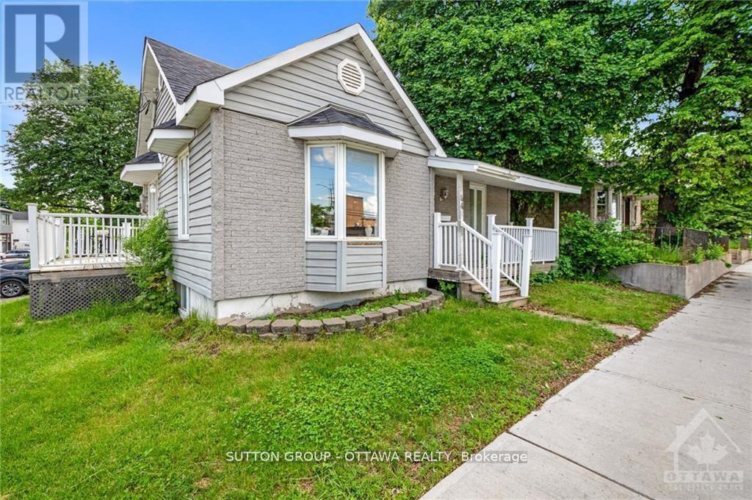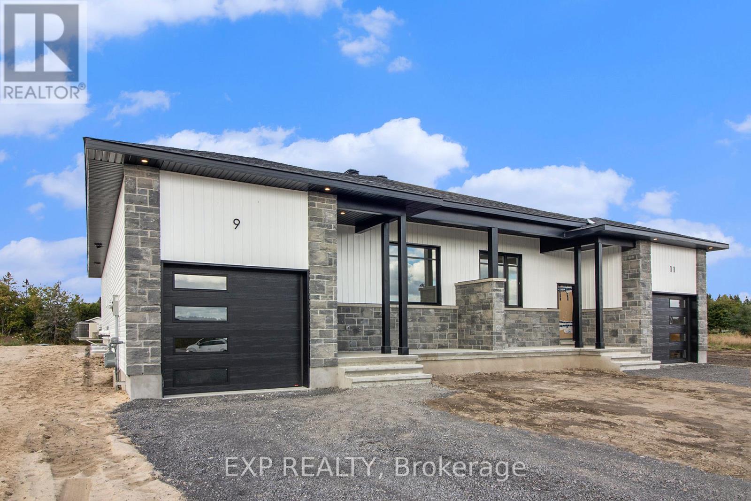12 Prince Street
Carleton Place, Ontario
Welcome to this beautifully maintained split-level home located in one of Carleton Place's most desirable neighborhoods. Offering 3 spacious bedrooms and 1 full bathroom, this property is perfect for families, first-time buyers, or anyone looking to enjoy small-town living with modern comforts. Step inside to discover a thoughtfully designed custom kitchen with high-end finishes, ample cabinet space, and stylish countertops ideal for both everyday living and entertaining. The open and airy layout provides a warm and welcoming atmosphere, with natural light flowing throughout the main living spaces. Upstairs, you'll find generously sized bedrooms with plenty of closet space, while the finished, lower level offers flexible living space perfect plus 2 extra bedrooms. Outside, enjoy a lovely yard with mature trees and space for gardening, play, or relaxation. The home's location is a true standout, just a short walk to Carleton Place's vibrant downtown, where you'll find restaurants, shops, parks, schools, and all the amenities you need. (id:48755)
RE/MAX Boardwalk Realty
563 Latour Crescent
Ottawa, Ontario
NEWLY RENOVATED! Extremely well cared and updated 3 spacious bedroom and 3 bath.offers an excellent living space family home, open concept.Gorgeous kitchen features beautiful countertops with loads of cabinetry and counter space.Sunny Eat-In/Breakfast Area.Spacious Primary Bedroom with 2 large windows, Walk-In Closet and a fantastic 4pc ensuite. Other 2 bedrooms are a generous size plenty of closet space plus 4pc Bathroom Finished basement features a cozy family room . Features generous size living and dining area. Outdoor surrounded by lush garden. with Beautiful landscape and garden Fully finished lower level increases the living space for this home. This model offers a fabulous layout. bright and open area on second and lower level. The basement is great for entertaining or movie nights. Ideal for any family, loads of storage space and workshop area. Very convenient location close to schools, parks, shopping, bus stops & HWY access. BOOK YOUR SHOWING TODAY! (id:48755)
RE/MAX Affiliates Realty Ltd.
1197 Hwy 132 Road
Admaston/bromley, Ontario
Strategically Located Industrial Opportunity. Just Minutes from Downtown Renfrew and Highway Access. This affordable and versatile warehouse property is ideally situated only 5 minutes from the heart of Renfrew and offers a prime location for logistics, storage, or light manufacturing operations. With easy access to Highway 17, you're closer to Ottawa than ever, just 8 minutes to No Frills, and 10 minutes to Walmart, Canadian Tire, and other major amenities. Set on a generous 4.21-acre lot, the site includes over 20,000 square feet of warehouse space, featuring 5 loading docks and 2 convenient drive-in doors to accommodate various shipping and receiving needs. The property has undergone substantial upgrades, with approximately $200,000 invested in enhancing the power service and gas line infrastructure, ensuring it meets the demands of modern industrial use. Zoned General Industrial (GI), this property offers excellent flexibility and includes permitted uses such as Accessory Dwelling Units, making it suitable for live-work scenarios or employee accommodations. On-site, you'll also find two spacious 4-bedroom residential condo units located above the warehouse perfect for staff housing, rental income, or owner-occupancy. Whether you're expanding your business, seeking investment potential, or looking to generate steady passive income, this property delivers. With strong potential for immediate cash flow, and room to scale, this is a rare opportunity to own a large industrial parcel close to key markets. All measurements and zoning details to be independently verified by the buyer. (id:48755)
Century 21 Synergy Realty Inc
10 Lynwood Avenue
Guelph (Dovercliffe Park/old University), Ontario
52 x 100 City serviced Lot ready for your development. Build your dream home or an investment property close to the U of G and downtown in the heart of Guelph. (id:48755)
Comfree
655 Bayview Drive
Ottawa, Ontario
Situated on the main road going through Constance Bay this building has a 2,500 sf ground floor retail area plus a second floor 3 bedroom apartment, which can also be used as an office. At the back of the ground floor there is a commercial kitchen with a hood fan, ventilation, walk-in cooler and dishwasher. A second hood fan system is located in the front area. Two bathrooms on the ground floor were updated within the last few years. The property is being delivered vacant. Zoning is Village Main which allows for restaurant, retail and redevelopment to a larger multi-family building if desired. The lot is more than 1/3 of an acre. Beach access nearby within walking distance. Purchase the building to open your own business, or rent it as an income property. (id:48755)
Royal LePage Integrity Realty
8 Khymer Court N
Ottawa, Ontario
ATTENTION DEVELOPERS AND CUSTOM HOME BUILDERS! Presenting an exceptional 1.9 acres of V1J land, offering a variety of development possibilities. This is the perfect site to build your dream home, or perhaps even a custom home with a coach house for multi-generational living or additional rental income. The flat lot is surrounded by mature trees, providing both privacy and natural beauty. Located in an exceptional area, it offers immediate proximity to the protected Rideau Trail, as well as all modern amenities. Enjoy the convenience of being just moments away from access to Highway 417. Gas connection is available at the street, and high-speed internet is ready to connect. Don't miss this unique opportunity to create the home you've always envisioned in an unbeatable location! VTB would be considered for qualified buyers. (id:48755)
Exp Realty
732 Bellamy Mills Road
Mississippi Mills, Ontario
Just 15 minutes from Almonte, this 42-acre property offers a rare combination of natural beauty, privacy, and year-round access. Tucked away on quiet Bellamy Mills Road, the land features a 2 bedroom cabin with full electricity and a diverse landscape of forest, open clearings, and two large beaver ponds. The four-room cabin is simple but solid and is ideal for a weekend retreat or a base for future development. Along the driveway, a large elevated hunting blind sits quietly in the trees, offering excellent views and a great vantage point for spotting wildlife. The land itself invites exploration and imagination: mature trees, winding trails, and abundant wildlife make it well-suited for everything from hiking and hunting to long-term plans for a home or homestead. Rural zoning allows for residential, hobby farming, or recreational uses. Both ponds are abundant with fish and offer a peaceful setting to relax, watch wildlife, or catch your supper. The surrounding woods provide excellent privacy with no visible neighbours, while the municipally maintained road ensures reliable year-round access. With plenty of space to roam, this property is ideal for those looking to live more simply, build over time, or just enjoy a quiet slice of Eastern Ontario wilderness. Located just 20 minutes from Carleton Place, and under an hour to Ottawa. Whether you're looking to build, escape, or hold for the future, this is a beautiful and flexible piece of land in a beautiful rural setting. (id:48755)
Coldwell Banker First Ottawa Realty
422 Cope Drive
Ottawa, Ontario
A STUNNING HOME. Built in 2020. 3 bedroom TOWNHOUSE in the desirable Blackstone South subdivision of booming STITTSVILLE. FAMILY FRIENDLY floor-plan, boasting an OPEN CONCEPT LAYOUT, this beauty has it all: stylish exterior, hard surface flooring, BRIGHT KITCHEN with access to rear yard. Oversized windows FILL THE HOME W/ NATURAL LIGHT. Lovely principal retreat: huge WIC + PRIVATE ENSUITE. Large family bathroom for bedrooms 2/3. Conveniently located close to schools, public transit, restaurants, shopping, parks, and more - this home offers both comfort and convenience! Book your showing today! (id:48755)
Paul Rushforth Real Estate Inc.
136 Resthaven Avenue
Ottawa, Ontario
Discover the perfect blend of rustic charm and modern convenience in this beautiful bungalow, nestled in a serene, rural setting just minutes from the amenities of Kanata. Inside, you'll find a spacious, sunken living room with lofted ceilings exposed wooden beams create an airy, welcoming atmosphere, flowing into a dining area anchored by a gorgeous stone gas fireplace. The spacious kitchen boasts ample cupboard space and sleek stainless steel appliances. Retreat to one of three generously sized bedrooms, all with beautiful hardwood floors. The master bedroom features the luxury of double closets, while the main floor bath offers a large vanity with double sinks. Your private retreat extends to the fully finished lower level, complete with a comfortable family room (featuring brand new carpet and fresh paint), a full bathroom, convenient laundry and ample storage area. Outside, enjoy a large yard with a storage shed, and a canopy of mature trees. EV & Generator hookup installed! Nature is at your doorstep with walking trails and river access just a short stroll away. (id:48755)
Exp Realty
560 David Manchester Road
Ottawa, Ontario
Explore the chance to acquire premium undeveloped land in the growing city of Ottawa! This remarkable 8.8-acre parcel boasts an impressive 850 feet of frontage along the highly coveted Highway 417, with exceptional visibility and accessibility. With its prime location, this property offers a wide range of prospects for investors or developers. Nestled just moments away from Tanger Outlet Mall, it caters to both business and leisure interests. Sports enthusiasts will delight in its proximity to the Ottawa Senators NHL arena. This presents an unparalleled opportunity for businesses seeking optimal visibility and exposure, drawing attention from both locals and visitors. You'll benefit from the continuous stream of traffic in the area. Check out drone video! (id:48755)
Royal LePage Team Realty
846 St Laurent Boulevard
Ottawa, Ontario
Hardwood, The cheapest detached home on the market. Overall, it's in decent shape. Needs a little TLC on the inside. Conveniently located: walking distance to St.Laurent Mall. Catch public transit from your doorstep (no more waiting in the cold). If you don't mind an interior that's a little rough around the edges, the value here is unbeatable., Flooring: Carpet Wall To Wall (id:48755)
Sutton Group - Ottawa Realty
773 Lacroix Road
Clarence-Rockland, Ontario
TO BE BUILT by Fossil Homes - 2026 OCCUPANCY! Set in the peaceful community of Hammond, this quality-built semi-detached bungalow by Fossil Homes, to be built on a large lot, offers the perfect blend of country living with city convenience. The buyer has the opportunity to select their preferred finishes, from flooring style to cabinetry, making this home truly their own! This 3 bedroom home will offer approximately 1,466 sq.ft. on the main floor with 9-ft ceilings and plenty of natural light highlighting the open-concept living, dining, and kitchen area. Enjoy a custom kitchen with abundant cabinetry, quartz countertops, and a generous island - all customizable to your taste. The primary suite includes a walk-in closet and 3 pc ensuite. Two additional bedrooms, a full bathroom and a combined mudroom/laundry area complete the main level. An unfinished basement offers the upgrade flexibility of being finished by the builder or completed by you at your own pace. Additional features include 12+4 pot lights, water line to fridge, gas line to deck, single garage with opener. Serviced by Municipal Water and Natural Gas. Enjoy country tranquility with an easy commute to Ottawa - just 5 minutes to the Hammond Golf Course & Brewery, 15 minutes to Rockland, and 30 minutes to Ottawa. Tarion warranty! (id:48755)
Exp Realty

