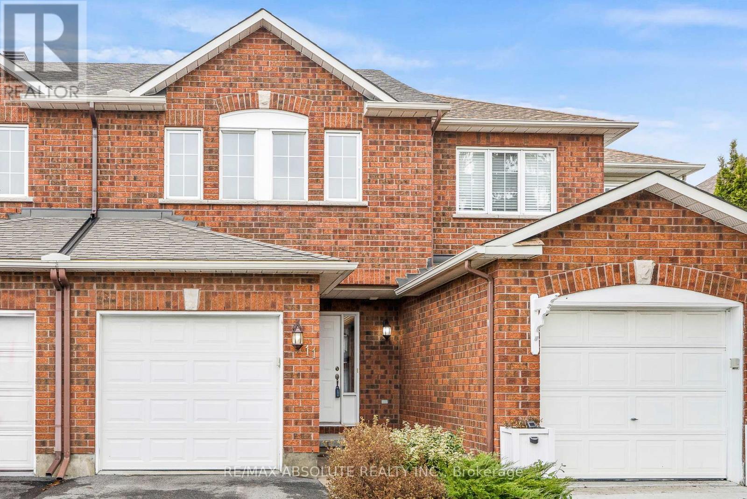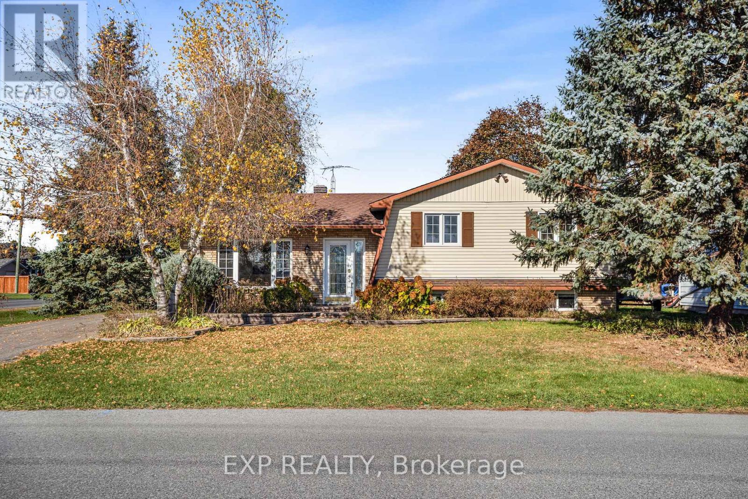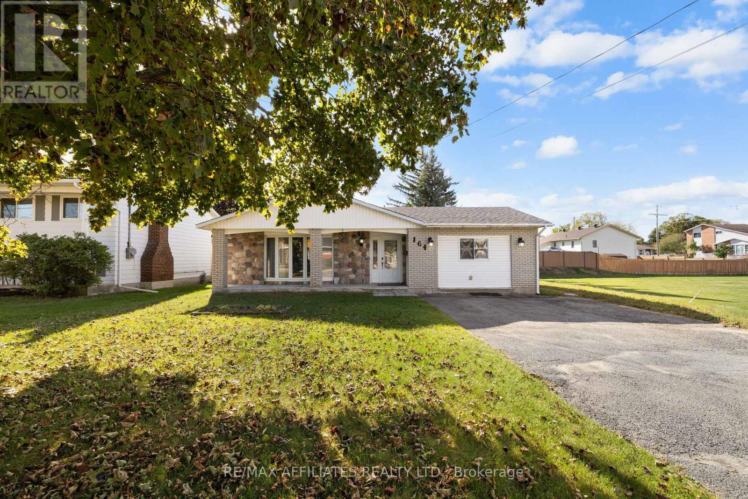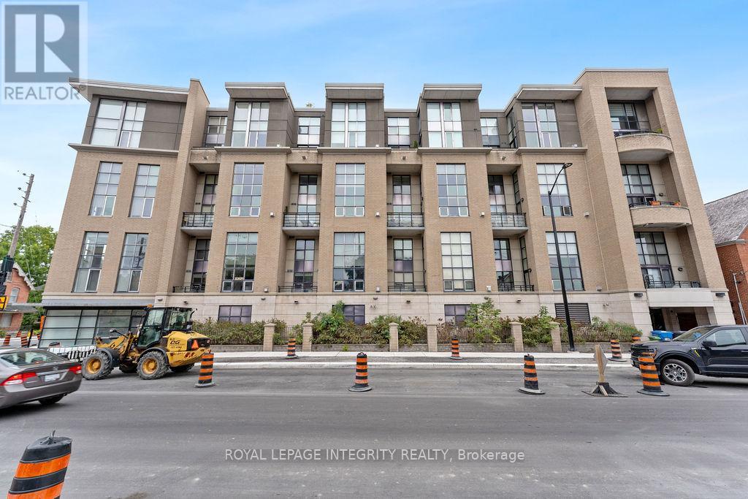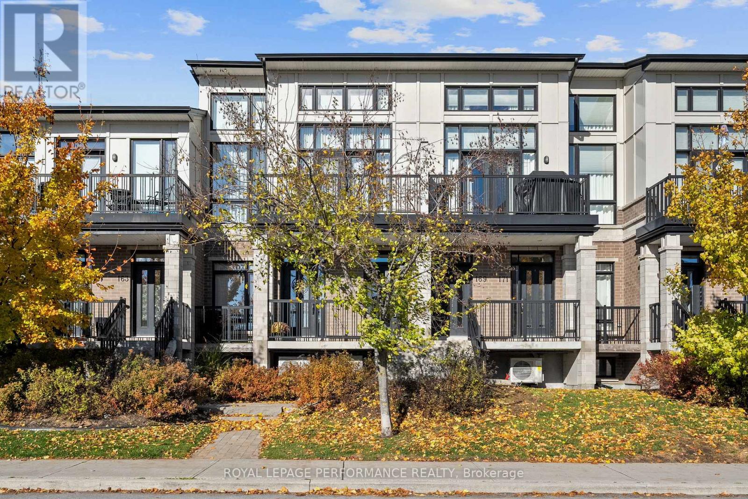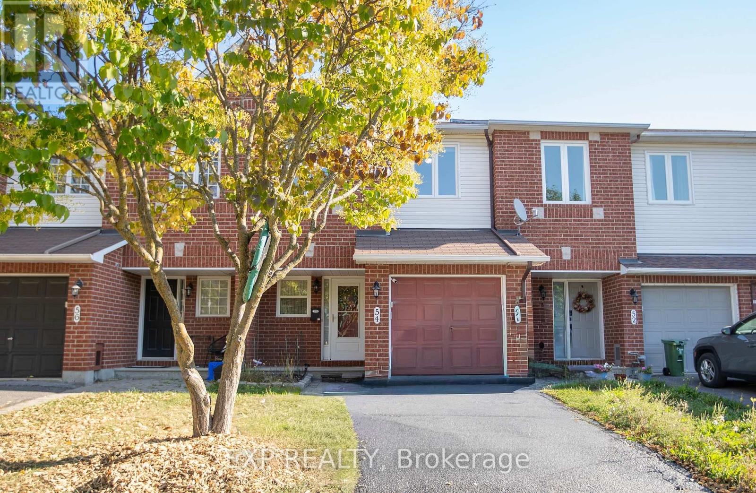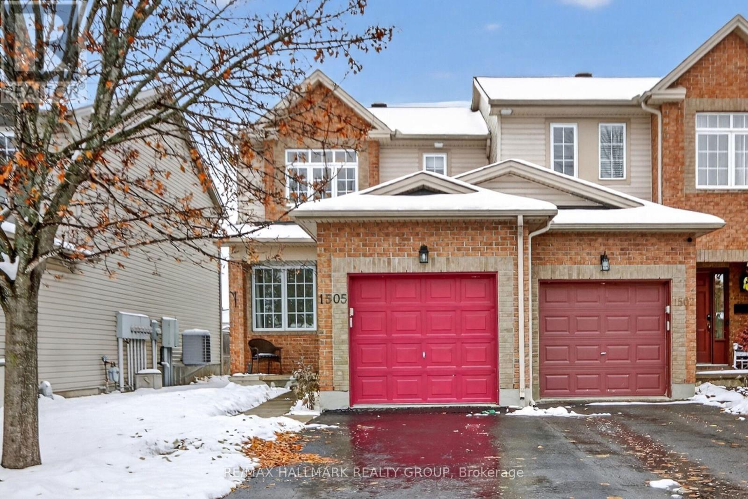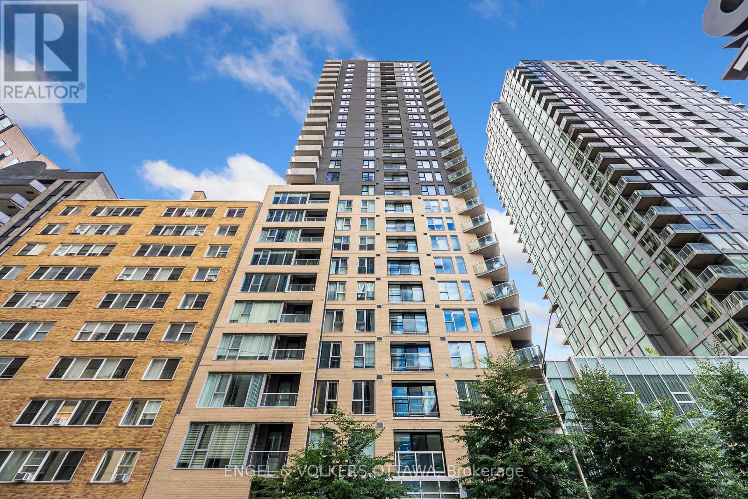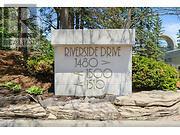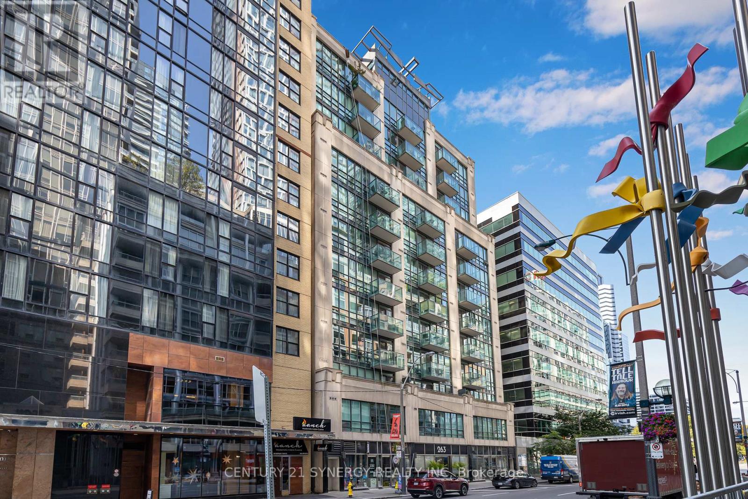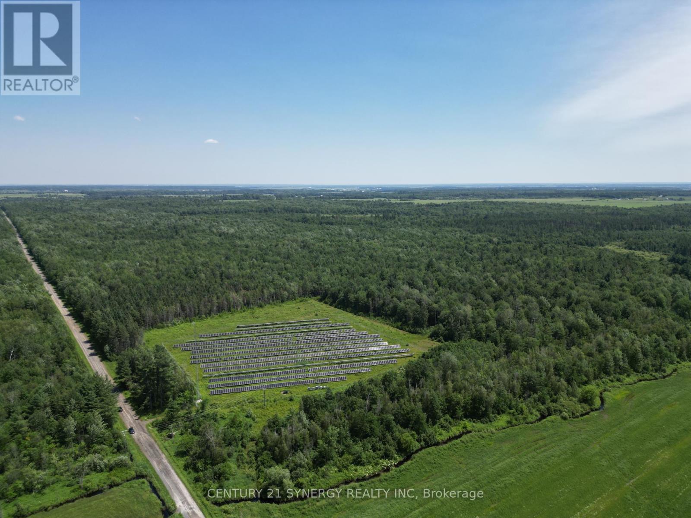11 Foxden Place
Ottawa, Ontario
This stylish home is tucked away on a serene private cul-de-sac. The main level showcases a bright, open-concept layout enhanced by gleaming hardwood floors and abundant natural light. The beautiful kitchen features new flooring and stainless steel appliances, offering both style and functionality. Upstairs, the generously sized primary suite pampers with a 4-piece ensuite and a spacious walk-in closet. Two additional bedrooms and a second full bathroom. Both appointed with updated vanities-provide comfort for family or guests. The fully finished lower level extends the living space with a warm and inviting family/rec room, a dedicated laundry area, and ample storage. Exceptional curb appeal, low-maintenance interlock in the backyard, and fresh paint throughout complete this sophisticated, move-in-ready home. Ideally situated close to public transit, shopping, parks, recreation, and schools, and just minutes from the highway. (id:48755)
RE/MAX Absolute Realty Inc.
5 Albert Street
Casselman, Ontario
This charming 3+1 bedroom, 2-bath home is perfectly positioned on a corner lot. Step inside to a bright and inviting living area featuring a large window that fills the space with natural light. The kitchen showcases a stylish brick feature wall, while the adjacent dining area offers direct access to the rear deck-ideal for entertaining or enjoying morning coffee outdoors. Upstairs, you'll find a spacious primary bedroom with a cheater door to the full bathroom, along with two additional generously sized bedrooms. The lower level provides even more living space, featuring a cozy family room with a gas fireplace, a fourth bedroom, a second full bathroom combined with laundry, and ample storage. Outside, enjoy a backyard surrounded by mature trees for added privacy and a large deck perfect for gatherings or quiet relaxation. Freshly painted this year and conveniently located close to shopping, schools, and parks, this home is truly move-in ready. (id:48755)
Exp Realty
164 Napoleon Street
Carleton Place, Ontario
Welcome home in the heart of Carleton Place! Here is an inviting backsplit designed for family living. This property features four bedrooms and three bathrooms, giving everyone room to spread out and feel comfortable. The main floor has a generous primary bedroom complete with an ensuite bathroom, ample closet space, and a private walkout to the deck. Continued on the main is a welcoming a kitchen, dining area, and a cozy living room with gas fireplace. Upstairs, you'll find three large bedrooms and a huge bathroom. Downstairs, the lower level offers a large family room with a woodburning fireplace, a convenient two-piece bath, and another walkout to the yard, making it a great space for entertaining or quiet evenings in. This home includes plenty of storage throughout. The lot is generous, with a garden shed. Located close to schools, shopping, parks, Mississippi River and all the amenities Carleton Place has to offer, this home is ready to welcome your family. Come for a tour and imagine the possibilities. (id:48755)
RE/MAX Boardwalk Realty
14 Spencer Street
Edwardsburgh/cardinal, Ontario
Prime Mixed -Use Investment property in charming Spencerville ideally situated on the main road, just 20 minutes from Kemptville. This exceptional stone building offers a unique opportunity for an owner to live and work while earning rental income. Featuring 2 residential units, and a versatile commercial space, which at one time had a liquor license, making it ideal for a restaurant, retail shop, or other business venture. Parking at rear has 3 designated spots for the tenants only. The front commercial space features 2 newly renovated bathrooms, a full kitchen, storage area, furnace area, and treatment room, rented at $1160/mo plus utilities. Rear commercial space, a treatment room pays $1300/mo plus propane. Residential tenant in Apt 1 pays $897/mo all-in, Apt 2 pays $1365.81/mo plus hydro, . Landlords pay Water/Sewer every 3 months $859 approx. Building equipped with security and cameras monitored and paid monthly, and cameras will stay. Water softener reverse osmosis and UV system owned and will stay. Commercial tenants own all equipment and furnishings. Perfect opportunity to own a piece of history in picturesque Spencerville, close to all town access points, including major highways, and popular trails. With strong community ties, financing and entrepeneurial resources and support, Spencerville offers opportunities beyond your imagination. Furnace, Hot Water Tank and Water Treatment 2017. Metal Roof with new eavestrough. 96 hours irrevocable required on all offers. (id:48755)
RE/MAX Absolute Realty Inc.
111 - 29 Main Street
Ottawa, Ontario
Over 1,000sf of modern loft-style living in Suite 111 @ 29 Main St, The Glassworks by Charlesfort, designed by award-winning architect Barry Hobin. This 2-bedroom, 2-bath suite features an open-concept layout with gleaming hardwood floors, a sleek kitchen with granite eat-up breakfast bar, and 17-foot floor-to-ceiling windows that open to a private curved balcony (approx. 6' x 18') perfect for entertaining or relaxing. Upstairs offers a generous bedroom, full bath, walk-in closet, and ample storage. Residents enjoy a rooftop terrace with a BBQ and entertaining space, plus elevator access. Ideally located just a block from the Rideau Canal, walking distance to ByWard Market, Rideau Centre/LRT, Centretown dining, museums, and Lansdowne Parks concerts and sporting events. Quick access to Hwy 417 and nearby Canal and Rideau River trails make this urban oasis perfect for city living with a touch of nature. Don't miss this one! (id:48755)
Royal LePage Integrity Realty
167 Poplin Street
Ottawa, Ontario
Excellent Location! Executive modern loft condo in immaculate condition. This sought-after Harmony model is one of the largest units with 2037 SQFT per builder paln. Sophisticated elegance throughout. Great streetscape. Soaring ceilings and floor to ceiling windows. This sun drenched home has a sophisticated feel. Beautifully upgraded. Contemporary open concept living, dining & kitchen. spacious south facing balcony. Kitchen has quartz counters, additional cabinetry, upgraded glass & space saving sliders. Spacious bedroom with its own walk-in closet, full bath & a laundry room complete this level. Engineered hardwood throughout. Stylish second level open loft is perfect for family room, home office, etc. Master retreat with upgraded ensuite, walk-in closet & second balcony. Neutral paint throughout. Private garage with ample storage. No direct facing front neighbours makes this a peaceful retreat. Close to all amenities including shopping, transit, schools & recreation. A Must See! (id:48755)
Royal LePage Performance Realty
54 Sheppard's Glen Avenue
Ottawa, Ontario
Welcome to 54 Sheppards Glen Avenue. This well-maintained property blends comfort, convenience, and smart updates. With 1,742 sq ft of above-grade living space, it is ideally situated close to schools, transit, shopping, and recreational amenities, making it an attractive choice for families and professionals alike.Inside, the layout offers 3 generously sized bedrooms, 2 full bathrooms, and a convenient powder room, along with direct access to the garage. The kitchen is a highlight bright and welcoming, with stainless steel appliances and plenty of space for casual dining. A finished basement adds versatility, providing both extra living area and ample storage.The property has benefited from numerous upgrades that enhance both comfort and value. These include new windows and a patio door (2017), a high-efficiency furnace and air conditioning system (2015), New Stove and dishwasher (2023), a custom walk-in closet in the primary suite (2019), fresh paint in several areas (2020), and custom blinds in select rooms (2018). Exterior improvements such as the front walkway and garden (2019), updated gutters (2016) with thorough cleaning in 2019, and a storm door with retractable screen (2020) further elevate the home's appeal. The roof was replaced around 2011.Finished with durable hardwood flooring and designed with functionality in mind, this home is perfect for your lifestyle! Book your showing today! (id:48755)
Exp Realty
1505 Demeter Street
Ottawa, Ontario
Discover this inviting end unit freehold townhouse, where elegance meets comfort. Bask in the beauty of natural light flooding through the open-concept living and dining rooms. Cozy family room with gas fireplace adjacent to the spacious kitchen and breakfast room. This gem offers a roomy primary bedroom with ensuite, two airy bedrooms and an oversized 4-piece main bathroom upstairs. The spacious lower level boasts a versatile recreation room and abundant storage. Step outside to the fenced backyard with a fantastic deck perfect for entertaining. Experience the best of both worlds - a serene retreat with three bathrooms and ample space for all your needs. Enjoy unrivaled privacy with no rear neighbours! (id:48755)
RE/MAX Hallmark Realty Group
907 - 40 Nepean Street
Ottawa, Ontario
Welcome to the Gansevoort model at Tribeca East, a stunning 2-bedroom, 2-bathroom corner condo on the 9th floor with breathtaking city views. Perfectly situated in the heart of downtown, you're just steps from Parliament Hill, Elgin Street, Bank Street, the ByWard Market, Rideau Centre, the Ottawa River, and the Rideau Canal. For added everyday convenience, Farm Boy and The Wine Shop are right upstairs.This bright and spacious residence offers approximately 955 sq. ft. of stylish living space, featuring an open-concept layout, hardwood floors throughout, granite countertops, and a private balcony overlooking the city skyline. The kitchen has been upgraded with a sleek, functional island perfect for cooking, entertaining, and extra storage. Residents of Tribeca East enjoy exceptional amenities, including a saltwater indoor pool, fitness centre, party room, rooftop terrace with panoramic views, guest suites, concierge service, and more. This unit also comes with 2 storage lockers for ultimate convenience and extra storage. Don't miss your chance to own this sought-after downtown address and experience modern city living at its finest. (id:48755)
Engel & Volkers Ottawa
501 - 1500 Riverside Drive
Ottawa, Ontario
Welcome to the Riviera 1, Ottawa's finest destination for a resort-style living just minutes from downtown. This bright St. Tropez model is newly renovated. The entrance has a large mirrored closet. The L-shaped living and dining rooms with loads of windows, make the area very bright. Patio door from dining room takes you to a cozy balcony. The totally renovated kitchen has two entrances one from the living room with French door and the other from the dining room. The laundry room with a cupboard to be used as linen closet or extra pantry. The linen closet has been converted to broom and vacuum closet. Large master bedroom has a custom walk in closet and a 4-pc ensuite. 2nd bedroom with closet could be also used as office. A totally renovated bathroom has a walk-in shower with rain shower faucet awaiting for you. Crown moldings added, all plumbing updated, new electrical heater and switches etc...all over the apartment. Amazing amenities in that compound such as indoor and outdoor pools, gym, sauna, tennis and squash courts, library, club house and more. The beautiful manicured landscaped grounds features gazebo and BBQ areas. Walking distance to the hurdman LRT and bus station, also close to the trainyards for all your shopping needs, train station and highway. This lovely apartment is waiting for a buyer to replace the original owner. Parking P2 - 97, locker P2 - 186 (approximate size 7.5 ft x 6). Don't miss this one. (id:48755)
Century 21 Goldleaf Realty Inc.
306 - 263 Wellington Street W
Toronto (Waterfront Communities), Ontario
Ideally situated just steps from Toronto's vibrant Entertainment and Financial Districts, this rarely offered corner suite presents an exceptional opportunity in a well-maintained boutique mid-rise building. Offering approximately 830 sq. ft. of thoughtfully designed living space, this meticulously cared-for one-bedroom plus den residence combines functionality, comfort, and timeless style.The spacious and versatile den easily accommodates a second bedroom, home office, or guest retreat, making the layout ideal for today's flexible lifestyle needs. Elegant hardwood and marble flooring extend throughout the suite, while expansive floor-to-ceiling windows flood the interior with natural light and enhance the airy, open feel. Brand-new designer roller blinds add a refined touch while providing both privacy and comfort.The open-concept living and dining area is perfect for everyday living and entertaining, seamlessly flowing out to a private balcony overlooking peaceful terrace views-an ideal setting to unwind in the heart of the city.Offering generous square footage, sophisticated finishes, and an unbeatable downtown location, this rare corner residence is perfectly suited for professionals, investors, or discerning buyers seeking refined urban living just moments from world-class dining, entertainment, transit, and financial hubs. (id:48755)
Century 21 Synergy Realty Inc
00 Concession 4 Road
Alfred And Plantagenet, Ontario
Discover a breathtaking 99.033 acre estate of mature forest offering natural beauty, income stability, and endless potential. A 5 acre government-leased solar array provides a steady $14,400 annual income, secured by contract until 2038, with a 10-year renewal option a true turnkey investment. Zoned for residential use, this property invites you to build your dream home in complete serenity. Bordering Crown Land, it ensures unmatched privacy and long-term protection from future development. With 3-phase power, convenient road access, and proximity to local amenities, this land combines peaceful living with practical advantages a perfect retreat, residence, or investment in natures purest form.Tranquility, Reliability, Opportunity, all in one extraordinary property. (id:48755)
Century 21 Synergy Realty Inc

