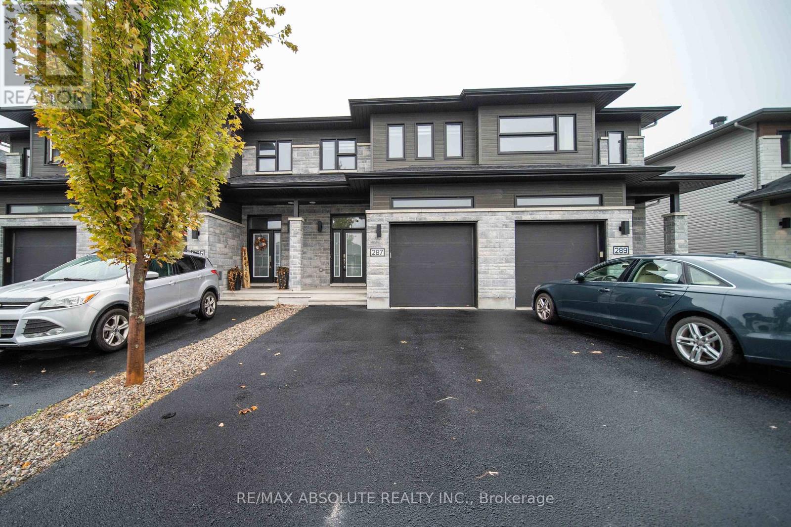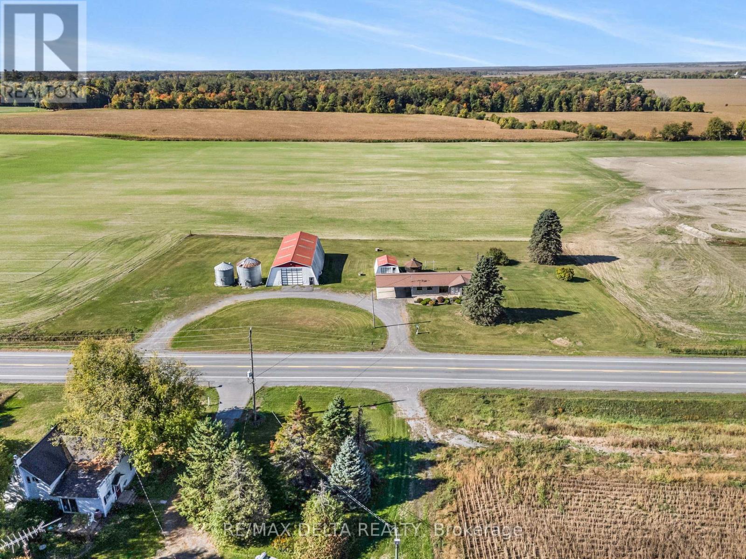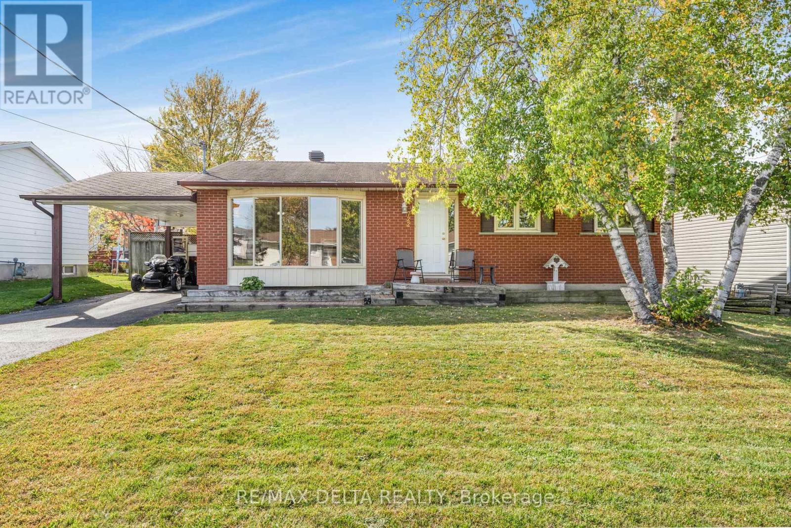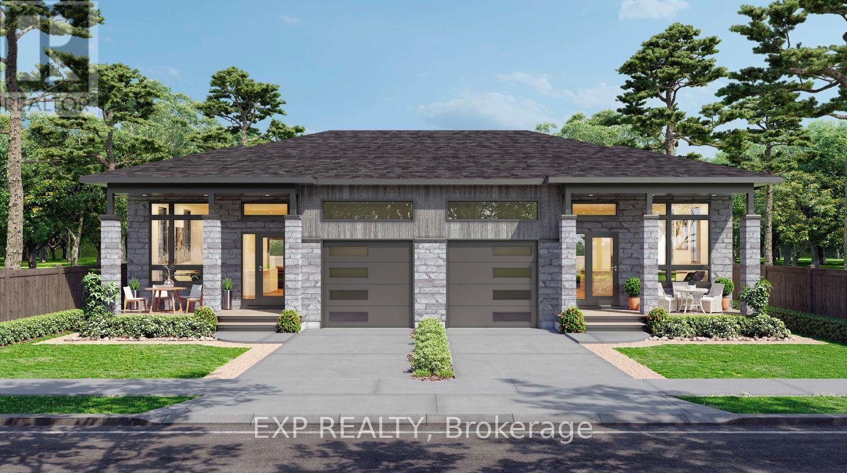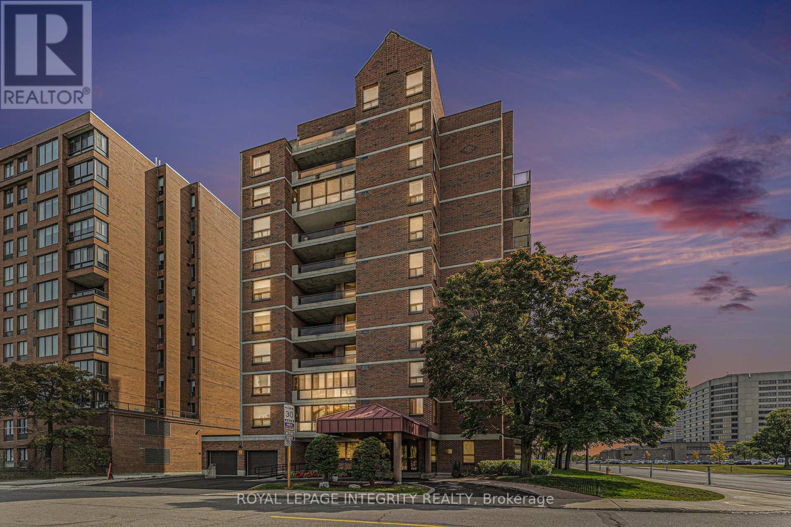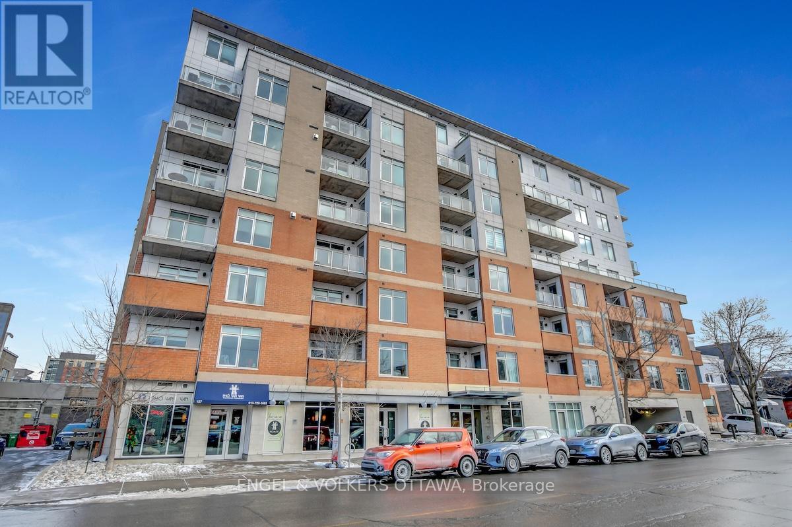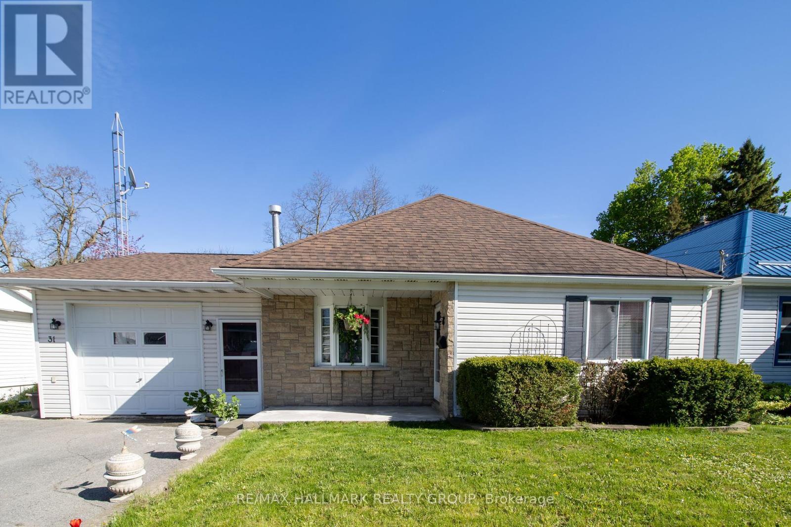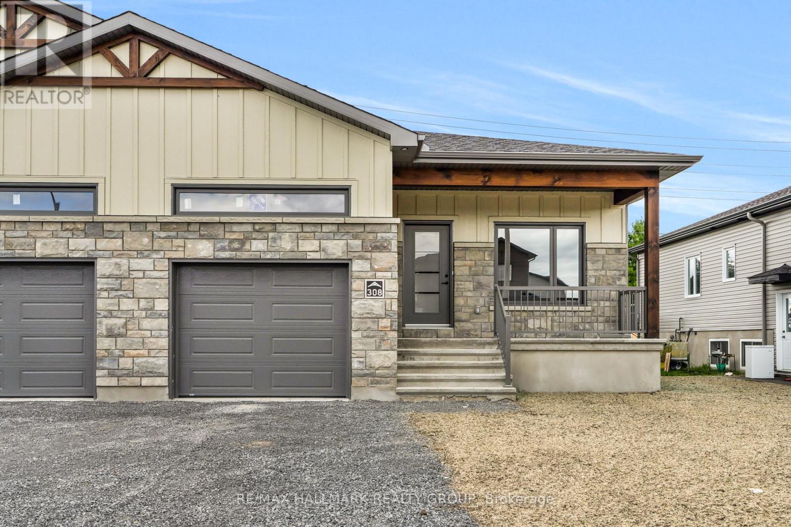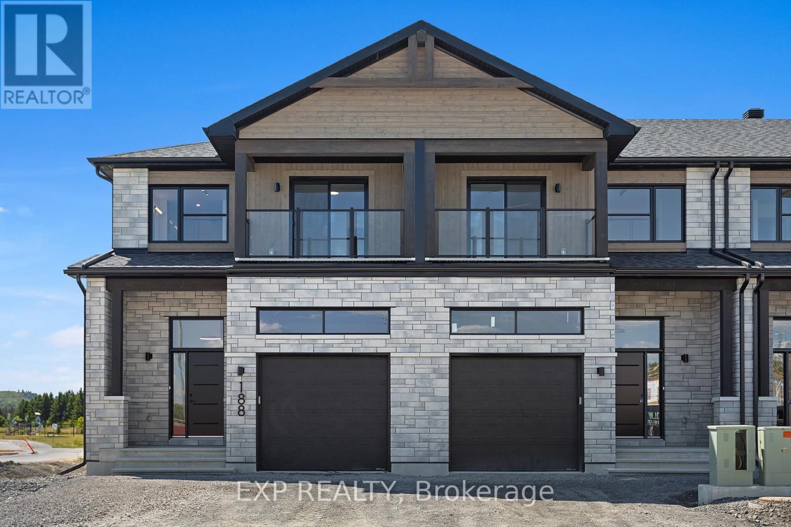985 Katia Street
The Nation, Ontario
Welcome to beautiful Emerald by Benam Construction. A 2-bedroom, 2-bathroom semi-detached bungalow, offering a perfect blend of comfort, style, and convenience. Ideally suited for first-time buyers, downsizers, or anyone looking for low-maintenance living, this home features a bright and airy open-concept layout that's perfect for both everyday living and entertaining. Step into the spacious living room, seamlessly connected to the dining area and a modern kitchen equipped with ample cabinetry, sleek countertops, and quality appliances. Large windows fill the space with natural light, creating a warm and inviting atmosphere throughout. The primary bedroom boasts a private ensuite bathroom, while the second bedroom is generously sized and perfect for guests, a home office, or a hobby room. A second full bathroom adds flexibility and comfort. Outside, enjoy a manageable yard space ideal for relaxing, gardening, or summer barbecues. With single-level living, easy maintenance, and a functional layout, this bungalow is designed for convenience and modern living. Taxes not yet assessed. Pictures are from a previously built home and may contain upgrades. (id:48755)
Exp Realty
287 Belfort Street
Russell, Ontario
Welcome to this charming 2-storey townhouse, ideally located in the heart of Embrun, just minutes from schools, parks, and all essential amenities. Built in 2018, this home offers 3 spacious bedrooms and 2.5 bathrooms, perfect for families or first-time buyers. Step into a bright, open-concept main floor featuring a gorgeous modern kitchen with stylish finishes, perfect for cooking and entertaining. The adjoining living and dining areas provide a warm and inviting atmosphere with plenty of natural light. The partially finished basement offers tons of potential ideal for a home gym, playroom, or additional living space. Don't miss your chance to own this move-in-ready gem in a family-friendly community! (id:48755)
RE/MAX Absolute Realty Inc.
2894 County Road 9 Road
The Nation, Ontario
Welcome to this well-maintained, carpet-free bungalow nestled on a newly severed close-to-2-acre lot just outside Plantagenet. This bright and inviting home offers 3 comfortable bedrooms, a spacious open-concept living and dining area, and a convenient main floor laundry room perfect for easy, single-level living. Outside, you'll appreciate the superb landscaping, low-maintenance & durable metal roof (Wakefield Bridge), a wide carport, a 20' by 20' detached garage, and a massive 3,000+ sq ft shed with hydro and 16' by 14' overhead door ideal for hobbyists, tradespeople, or extra storage. Whether you're looking to enjoy peaceful country living or need space for your next project, this property has it all and with quick possession available, you can move in and make it yours without delay! ** This is a linked property.** (id:48755)
RE/MAX Delta Realty
722 Nicole Street
Clarence-Rockland, Ontario
Charming and meticulously maintained three-bedroom bungalow located on a quiet street in the heart of Rockland. This lovely home features a bright open-concept living area with large picture windows that fill the space with natural light. The kitchen offers ample cabinetry and connects seamlessly to the dining and living areas, perfect for everyday comfort. The fully finished basement adds valuable living space with a cozy family room, laundry area, workshop, and plenty of storage. Enjoy outdoor living in this huge fenced backyard with a patio area, garden shed, and a hot tub pad with wiring in place, ready for your future spa. A paved driveway and carport complete this inviting property. Conveniently located near schools, parks, and all amenities, this home is ideal for first-time buyers or downsizers alike. (id:48755)
RE/MAX Delta Realty
39 Hughes Circle
Casselman, Ontario
Downsize with affordable luxury - The CLO model by SMB Homes. A stylish 1 bedroom semi-detached bungalow with 1,060 sq. ft. of open living space, modern finishes and abundant natural light. Optional finished basement adds flexibility for guests or hobbies. A perfect low-maintenance home designed for downsizers seeking comfort, style and convenience in a beautiful, natural and peaceful location. This open-concept design features a concrete party wall for soundproofing, 42" kitchen cabinets to the ceiling, a chimney hood fan, subway tile backsplash, puck lights under the kitchen upper cabinets, and a sleek electric fireplace. Additionnal highlights include a 3-piece basement bathroom rough-in and an oversize rear deck, perfect for outdoor living. Municipal taxes have not yet been assessed. (id:48755)
Exp Realty
602 - 50 Emmerson Avenue
Ottawa, Ontario
Beautifully renovated 2 bedroom 2 full baths condo with a spacious floorplan and breathtaking views of the Ottawa River and Gatineau hills in a sought-after location! Within walking distance to the trail along the Ottawa River, the Parkdale Market, LRT station, dog parks, and near all the fabulous shops and restaurants Hintonburg and Wellington Village have to offer! This bright condo was recently renovated to have an open concept kitchen dining room and offers an abundance of natural light thanks to the large windows and patio door. The living/dining area is perfect for entertaining and features gleaming hardwood floors and access to a large west facing balcony where you will enjoy beautiful sunsets. Enjoy the convenience of in-unit laundry and cooking in your large kitchen featuring tasteful cabinets, new stainless steel appliances and a convenient eating area. Both bright bedrooms are spacious and offer stunning views of the Ottawa River. They also offer new modern closet doors and practical built-in organizers. The large primary bedroom comes with its own 3-piece ensuite. This unit was freshly painted in neutral tones and thoroughly cleaned. New air handler (furnace) and heat pump added for more comfort, reliability and efficiency. All popcorn ceilings has been recently removed, now modern flat ceilings throughout. Unit is on the northwest corner of the building. Condo fees include water/sewer and access to the building's sauna, exercise and party rooms. 1 underground parking space included. Call Phil with any questions, 613-316-3707. (id:48755)
Royal LePage Integrity Realty
404 - 131 Holland Avenue
Ottawa, Ontario
PRICED TO SELL! Leed certified building in excellent location.Walk to great shops and restaurants. Transit at the front door. Dark stained wood laminate floors, stainless steel appliances, Garage parking and locker. Roof terrace, party room, meeting room, guest suite, gym and garden area. Listing agent related to sellers. Some photos virtually staged. Super condo in a great neighbourhood. Look out to top of trees. Small balcony, Parking space: P2 #42, Locker: P2 #21. Heat pump to be replaced by Condo Corporation in April 2026. Consideration for EV charging is being undertaken by the Board of Directors. (id:48755)
Engel & Volkers Ottawa
31 Chaffey Street
Brockville, Ontario
Charming Bungalow with Walkout Basement & Inground Pool! This 1,366 sq. ft. bungalow offers a walkout basement, attached garage, & a private backyard retreat with an inground pool. Perfect for families, multi-generational living, or rental potential! Inside, the bright living room flows into a spacious kitchen with ample cabinetry, counter space, & an island. A front flex room makes a great den, office, or extra bedroom. The primary suite features a walk-in closet, & a 4-piece bath is nearby. A few steps up, theres a 2-piece bath & a dining room that could also serve as the primary bedroom. Downstairs, a bonus room (currently an office) could be a family room with patio doors leading to the pool. The lower level includes a cozy family room with a fireplace, an additional bedroom, a 3-piece bath with laundry, & access to a 3-season screened-in room. Outside, enjoy a private backyard oasis with a pool & patio perfect for summer entertaining. With in-law suite or rental potential, this home is a fantastic opportunity (id:48755)
RE/MAX Hallmark Realty Group
308 Zakari Street
Casselman, Ontario
Welcome to 308 Zakari Street, a brand new 1,150sqft semi-detached immaculate 3 bedroom Vincent Construction Jasper 1 modelhome! This gorgeous home features a spacious open concept design with 9' ceilings & gleaming hardwood & ceramic flooringthroughout the main level! A large entrance welcomes guests into the home & a second convenient entrance to the oversize single cargarage. Open concept kitchen/dining/living room. Main floor featuring an oversize primary bedroom with walkin closet; goodsize 2ndbedroom & a full bathroom. Partly finished basement; fully finished 3rd bedroom & laundry area with 3pce rough in. Included: Asphalt entrance, sod installed on lot, Gutters, A/C,Air Exchanger, Installed Auto Garage door Opener. Flexible/Quick closing possible. (id:48755)
RE/MAX Hallmark Realty Group
221 Peacock Drive
Russell, Ontario
This upcoming 3 bed, 3 bath end unit townhome has a stunning design and from the moment you step inside, you'll be struck by the bright & airy feel of the home, w/ an abundance of natural light. The open concept floorplan creates a sense of spaciousness & flow, making it the perfect space for entertaining. The kitchen is a chef's dream, w/ top-of-the-line appliances, ample counter space, & plenty of storage. The large island provides additional seating & storage. On the 2nd level each bedroom is bright & airy, w/ large windows that let in plenty of natural light. An Ensuite completes the primary bedroom. The lower level can be finished (or not) and includes laundry & storage space. The standout feature of this home is the full block firewall providing your family with privacy. Photos were taken at the model home in Russell at 201 Peacock. Flooring: Hardwood, Ceramic, Carpet Wall To Wall. (id:48755)
Paul Rushforth Real Estate Inc.
67 Carpe Street
Casselman, Ontario
Distinguished & Elegant Brand New END UNIT Townhome by Solico Homes (Tulipe Model)The perfect combination of modern design, functionality, and comfort, this 3 bedroom 1430 sqft home in Casselman offers stylish finishes throughout. Enjoy lifetime-warrantied shingles, energy-efficient construction, superior soundproofing, black-framed modern windows, air conditioning, recessed lighting, and a fully landscaped exterior with sodded lawn and paved driveway all included as standard. Inside, the open-concept layout is bright and inviting, featuring a 12-foot patio door that fills the space with natural light. The gourmet kitchen boasts an oversized island, ceiling-height cabinetry, and plenty of storage perfect for family living and entertaining. Sleek ceramic flooring adds a modern touch to the main level. Upstairs, the spacious second-floor laundry room adds everyday convenience. The luxurious main bathroom is a standout, offering a freestanding soaker tub, separate glass shower, and double-sink vanity creating a spa-like retreat. An integrated garage provides secure parking and extra storage. Buyers also have the rare opportunity to select custom finishes and truly personalize the home to suit their taste. Located close to schools, parks, shopping, and local amenities, this beautifully designed home delivers comfort, style, and long-term value. This home is to be built make it yours today and move into a space tailored just for you! (id:48755)
Exp Realty
85 Villeneuve Street
North Stormont, Ontario
Beautiful Modern Farmhouse! Built by a trusted local builder, this stunning semi-detached 2-storey home offers approximately 1,761 sq. ft. of thoughtfully designed living space. Featuring 3 bedrooms, 3 bathrooms, and a spacious double-car garage, there's plenty of room for your vehicles and country toys. The main floor boasts an open-concept layout with quartz countertops, a large 9-ft island with breakfast bar, and a walk-in pantry-perfect for cooking, entertaining, or family gatherings. Enjoy luxury vinyl flooring throughout the entryway, living room, dining room, kitchen, bathroom, and hallway, while plush carpeting adds comfort to the upstairs bedrooms. The primary suite features a generous walk-in closet and a 4-piece ensuite. The second and third bedrooms are spacious and include ample closet space. A full bathroom and convenient second-floor laundry complete the upper level. Outside, unwind on the massive COVERED PORCH ( 1 of 2 properties offering this feature)-a perfect spot to enjoy peaceful country evenings. Complete with central A/C for year-round comfort & eavestrough. No Appliances included. (id:48755)
Century 21 Synergy Realty Inc


