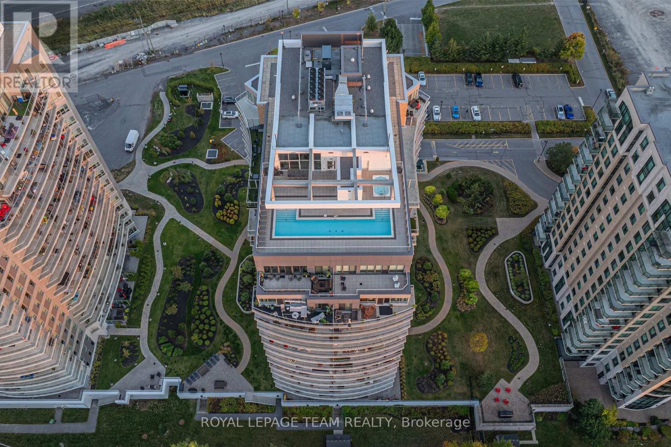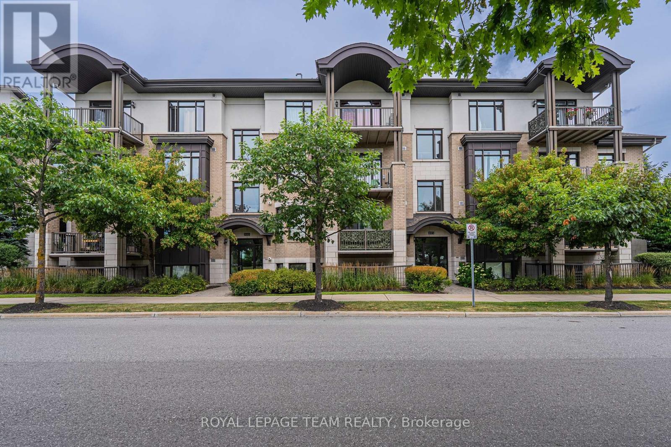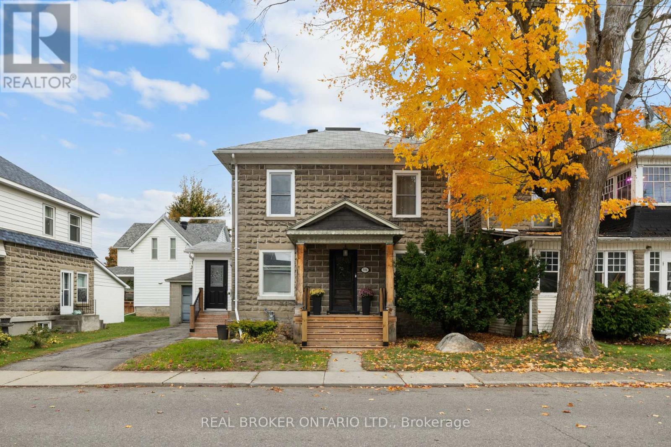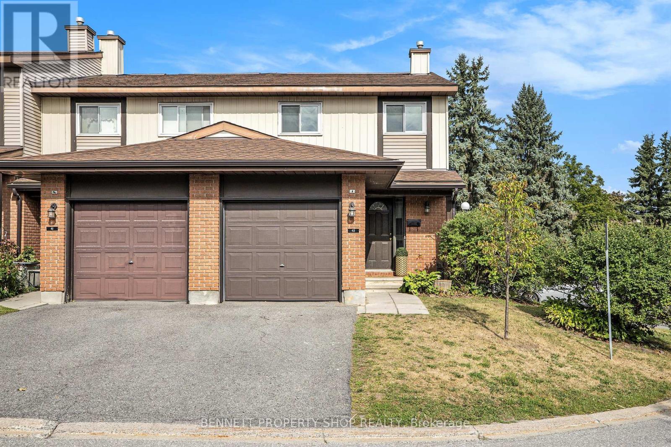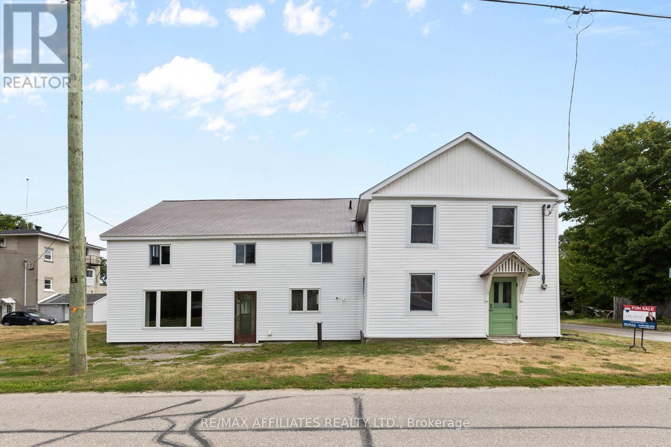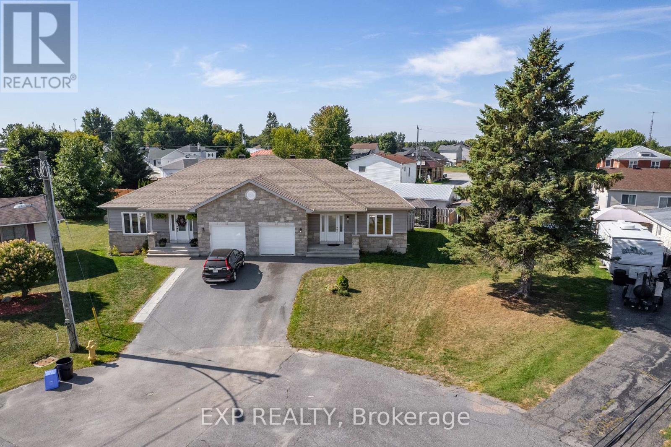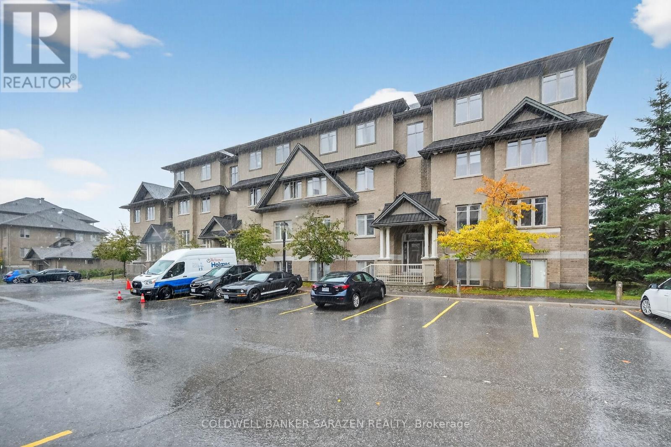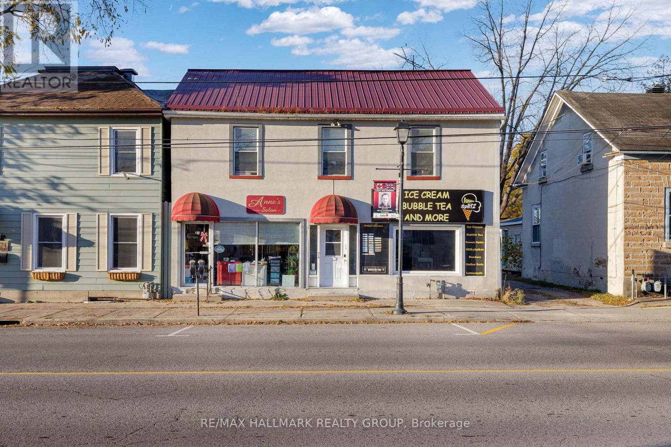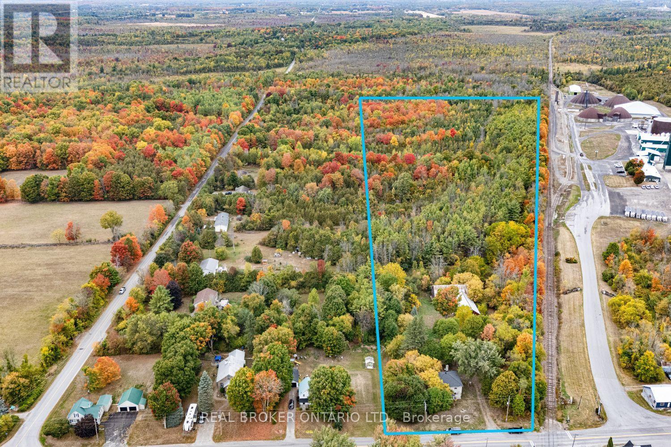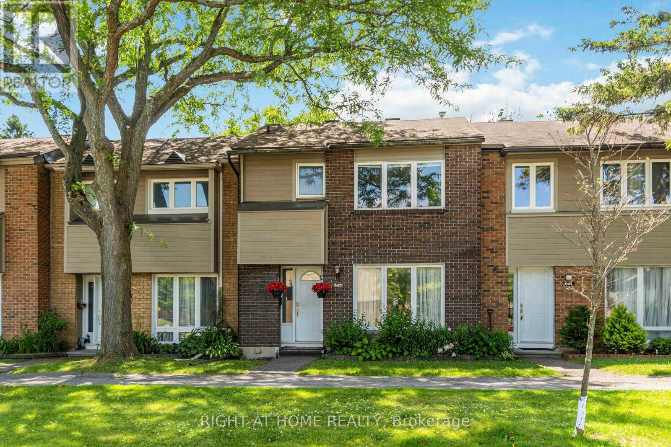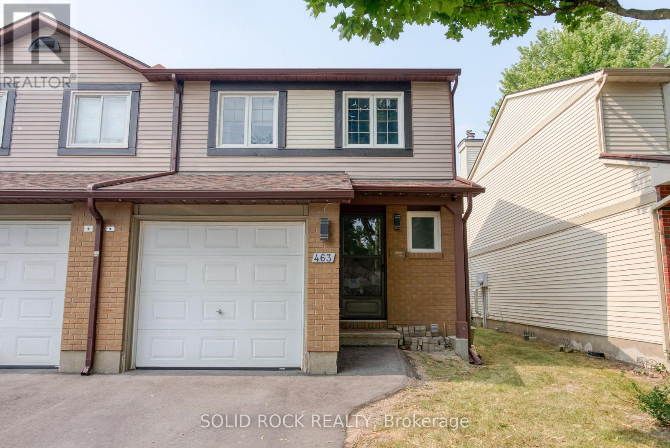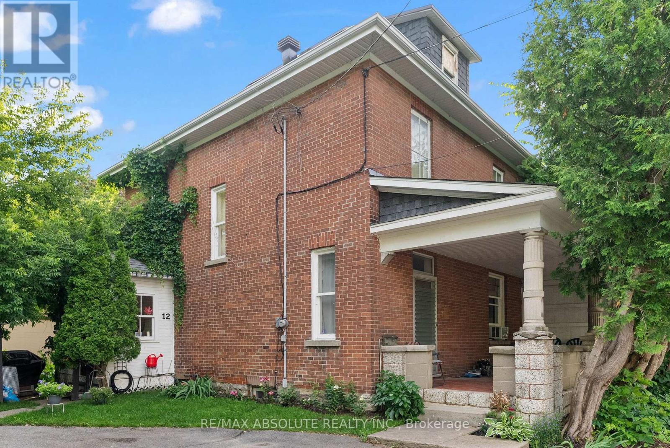1106 - 200 Inlet Private
Ottawa, Ontario
Experience elevated living at Petrie's Landing, steps from scenic Petrie Island Beach and the Ottawa River. Perched on the 11th floor, this 693 sq. ft. condo combines modern comfort with resort-style amenities. Featuring 1 bedroom plus an oversized den that easily serves as a second bedroom, this home is perfect for professionals, couples, or anyone seeking a stylish and flexible space. The open-concept layout is bright and inviting, with hardwood floors, oversized windows, and a sleek kitchen featuring quartz countertops, stainless steel appliances, and smart cabinetry. Both the living room and primary bedroom open to large private balconies, ideal for morning coffee, evening drinks, or simply soaking in the panoramic East-facing views of the Ottawa River. The spa-inspired 4-piece bathroom includes a deep soaker tub and a separate walk-in shower, while in-suite laundry, central air conditioning, and efficient gas heating add everyday convenience. Free access to a long list of amenities: a fully equipped gym, rooftop outdoor pool with BBQ area, elegant party and meeting rooms, plus one underground parking space and a storage locker. Located in a quiet, adult-oriented and smoke-free building, this prestigious address offers easy access to parks, golf courses, trails, and the marina, where nature meets modern urban living. Immediate occupancy available. Locker P2 left Storage Room B-126 and Garage Parking P1-Left side A-65. (id:48755)
Royal LePage Team Realty
304 - 805 Beauparc Private
Ottawa, Ontario
Welcome to this beautifully maintained 2-bedroom, 2-bath corner unit in the highly sought-after Beauparc Private!Boasting 9ft ceilings and expansive windows that frame unobstructed ravine and tree-line views, this bright and airy home perfectly blends comfort with modern convenience.The open-concept living and dining areas are bathed in natural sunlight the dining room features floor-to-ceiling windows with direct access to the balcony, creating a seamless indoor-outdoor flow. The living room offers a large picture window overlooking mature trees and greenery, bringing nature right into your everyday living space.Gleaming hardwood floors run through the main living areas and kitchen, while the bedrooms offer cozy Berber carpet and the bathrooms feature elegant tile finishes. The upgraded kitchen includes stainless steel appliances and ample counter space, ideal for cooking and entertaining. The spacious primary bedroom features a walk-in closet and a full ensuite.Enjoy your morning coffee or a peaceful evening on your private balcony overlooking the tranquil ravine. Additional features include in-unit laundry, central heating/AC, a storage locker, and one surface parking spot.Just steps to Cyrville LRT Station and minutes to shopping, dining, parks, and downtown this is urban living with a serene, nature-filled twist.(Surface Parking Number: 4C; Locker: 4th on the left side) (id:48755)
Royal LePage Team Realty
584 Jessup Street
Prescott, Ontario
Welcome to 584 Jessup Street in beautiful Prescott, just a few blocks from the St. Lawrence River. You will be absolutely entranced by this charming two-story stone home that has been completely renovated blending classic character with modern comfort. On a quiet street just 4 blocks from the St. Lawrence River. It's not just a vibe, it's a lifestyle; enjoy downtown shopping, restaurants, pubs, farmers markets, and a short walk to the boat launch, tennis courts and sightseeing along the river! As you enter this beautiful home, you're greeted by a staircase that sets the tone for the home's timeless appeal. Every detail has been thought out, from the wainscotting, to the new light fixtures. The kitchen is stunning with gorgeous white cupboards, a huge island, beautiful lighting and stainless steel appliances, with plenty of space to cook and gather. A detached one-car garage provides added convenience, and the stone exterior gives this home exceptional curb appeal. The second level features 3 bedrooms and a surprisingly large and modern bathroom. Updates include all new electrical (2022), insulation, drywall & some windows. (id:48755)
Real Broker Ontario Ltd.
43 Clarkson Crescent
Ottawa, Ontario
WOW! An end unit 3 bedroom, 3 bathroom, 1 car garage Condo town home in Kanata that has been upgraded form top to bottom! In 2025 new flooring & carpets on all 3 levels, freshly painted top to bottom, updated lighting, faucets & toilets, gas fireplace cleaned & serviced, kitchen & bathroom cabinets painted & a new fridge The layout in this home is spacious & offers lots of room for your family & friends. A good sized kitchen with lots of counter space opens up to a large living & dining area that is flexible in the layout. The lower level has a huge family room & plenty of storage. The upper level has 3 bedrooms, an updated main bath, plenty of closet space & a huge principal suite with your own personal ensuite. Your private yard is a great place to grill or have your morning latte. A wonderful community surrounded by greenery, great schools, shopping & just minutes to the 417. Stop paying rent & start paying yourself. Welcome to your new carefree lifestyle in Kanata! (id:48755)
Bennett Property Shop Realty
79 Henry Street
Merrickville-Wolford, Ontario
"There is no remedy for love but to love more." - Thoreau. The same might be said for houses: some homes simply invite you to fall in love, again and again. This turn-of-the-century gem in Eastons Corners blends timeless character with thoughtful renovations, offering space, potential, and a lifestyle steeped in both history and possibility. Set on an impressive 180-foot lot with potential for severance, this property invites creative vision while providing an immediately livable and welcoming home. The main floor balances function and charm: a spacious eat-in kitchen with brand-new appliances anchors family life, while a large living room offers room for gathering and relaxation. Practical features are tucked neatly into place, including main floor laundry, a powder room, and interior access to a heated, insulated workshop - once a garage, and easily converted back if desired. Upstairs, three generously sized bedrooms and a full bath offer comfort and privacy, while a loft area expands the possibilities for a reading nook, office, or play space. Even more potential lies above the workshop, where an unfinished loft - already insulated and heated - awaits transformation into an artists studio, guest retreat, or media room. System updates bring peace of mind: furnace (2018), hot water tank (2019), most vinyl windows, and Bell Fibe available at the street. Outdoors, the deep lot provides endless opportunity - gardens, play spaces, future development, or simply wide-open sky to call your own. Perfectly positioned between Merrickville and Smiths Falls, you're close to historic charm, schools, and amenities, while enjoying the quiet of a rural hamlet. Please contact Michale for all inquiries. (id:48755)
RE/MAX Affiliates Realty Ltd.
11 Place Madeleine Place
The Nation, Ontario
Welcome to Your Modern Retreat at 11 Madeleine Place! Nestled in a quiet St-Isidore cul-de-sac, this 2017 semi-detached bungalow offers 1,683 sq ft of move-in-ready comfort. The main floor features a spacious primary suite with walk-in closet, a second bedroom, and convenient laundry in the bathroom. The fully finished basement includes a cozy rec room, two bedrooms (one with walk-in), and a full bath, plus ample storage. An attached single-car garage (10'11" x 20'4") and a large pie-shaped backyard complete the package, with a low-maintenance front yard for easy curb appeal. In vibrant St-Isidore, just 40 minutes from Ottawa, you're steps from Ecole Elementaire-Catholique Saint-Isidore (K-6) and the St-Isidore Recreation Centre with splash pads, playgrounds, and a seasonal rink. The newly renovated St-Isidore Arena (2025) adds community charm. Perfect for families or retirees seeking rural serenity with modern flair. Contact Mathieu Jacques for a private tour today! (id:48755)
Exp Realty
H - 56 Tayside Private
Ottawa, Ontario
Welcome to 56 H Tayside Private - When Only the Best Will Do.This stunning 2-bedroom, 2-bathroom condominium offers comfort, style, and convenience in one beautiful package. Enjoy a private balcony with serene views of walking paths and mature trees - a perfect place to relax and unwind. Inside, you'll find gorgeous hardwood floors, tasteful color tones, and attention to detail throughout. The beautiful kitchen features an extended wall pantry, ample cabinetry, and six included appliances. Both bathrooms are spacious and modern, adding to the home's appeal. Located just steps from the OC-Transpo Park & Ride and close to shopping, restaurants, and everyday amenities, this home combines easy living with excellent accessibility. With low condo fees and immediate possession available, this is an ideal opportunity for professionals, downsizers, or anyone seeking an affordable, move-in-ready. Call us. You'll be glad you did! (id:48755)
Coldwell Banker Sarazen Realty
26 Wilson Street W
Perth, Ontario
MIXED USE BUILDING IN HIGH TRAFFIC LOCATION ON WILSON STREET IN PERTH. 3 COMMERCIAL UNITS & ONE 2 BDRM APT, 200 AMP SERVICE, NEWER PEX & ABS & COPPER PLUMBING, STEEL ROOF, SPRAY FOAM INSULATED BASEMENT, FORCED AIR NATURAL GAS FURNACE, DEEP 210 FOOT LOT, COMMERCIAL TENANTS ARE A HAIR SALON and a ICE CREAM PARLOUR. VERY REASONABLE PROPERTY TAXES AT $4,270 FOR YEAR 2024, OVER 40% OF THE POPULATION OF THE TOWN OF PERTH ARE RETIRED and MORE and MORE RETIREES ARE MOVING TO PERTH. THESE RETIREES MAKE EXCELLENT TENANTS. THIS IS AN EXCELLENT RENTAL MARKET, 25% OF THE PERTH WORKFORCE WORK IN OTTAWA. PERTH HAS (1)BEAUTIFUL STEWART PARK W/MULTITUDE OF YEARLY FESTIVALS (2)THE 'LINKS O TAY' GOLF COURSE WHICH IS THE OLDEST GOLF COURSE IN CANADA (3) THE TAY RIVER WHICH FLOWS IN TO THE 'WORLD HERITAGE SITE RIDEAU CANAL'. POST WAR 1812 PERTH WAS THE LARGEST BRITISH MILITARY STATION WITHTHE MOST SOLDIERS AND WAR EQUIPMENT. THE HIGH STANDING BRITISH MILITARY OFFICIALS RETIRED IN THE BANKING CENTRE OF PERTH. (id:48755)
RE/MAX Hallmark Realty Group
2099 County 20 Road
North Grenville, Ontario
At first glance, this property might look like it survived a small war (dont worry, no tanks were involved), but hidden behind the chaos is a square, straight and true 4-bedroom home just waiting for someone bold enough to finish the story. Set on 24 acres of Eastern Ontario maple forest within the hamlet boundary of Oxford Station, this property comes with a gutted home (think blank canvas, not teardown), a two-car garage, a barn, a brand-new well, and 200-amp service, basically all the good bones HGTV hosts get excited about. The options are endless: restore the existing home (granny suite optional), add an affordable housing unit and become the community hero, tear it down and go bigger with a 4-, 5-, or 6-plex, or even subdivide the land thanks to that hamlet boundary if you've got the patience for approvals :) Yes, it looks rough, but opportunity rarely shows up in a tuxedo, it usually wears work boots, and this place is ready for someone with vision (and maybe a tool belt) to jump on it before its gone. (id:48755)
Real Broker Ontario Ltd.
3 - 21 Midland Crescent
Ottawa, Ontario
Beautifully updated 3-bedroom, 2-bathroom condo townhome nestled in the heart of family-friendly Arlington Woods a vibrant community surrounded by parks, trails, and top-rated schools. This modern home offers exceptional value and space for growing families, first-time buyers, or investors. Step into a bright and spacious living and dining area. The renovated kitchen features stainless steel appliances, ample cabinet space, and a sunny breakfast area with access to your private, fully fenced backyard. Upstairs, three generously sized bedrooms and a beautifully updated full family bathroom. The fully finished lower level includes an additional bedroom and a second full bathroom. Enjoy being just a short walk to public transit, shopping, schools, and recreation. Explore nearby walking trails, a dog park, and bike paths. This move-in-ready home combines comfort, location, and lifestyle. (id:48755)
Right At Home Realty
463 Canotia Place
Ottawa, Ontario
Located in the family-friendly community of Fallingbrook, this 3 bedroom/3 bath END UNIT condo townhouse is the perfect opportunity for first-time buyers, investors, singles, or families. It is spacious, well-maintained, and has a practical layout that will suit a variety of lifestyles. Set on a quiet street and right across from the community park, the location is ideal for young families. Upon entering, the welcoming hallway w/ inside entry to the garage leads to the living/dining rooms with a wood-burning fireplace. Abundant light enters from the patio doors that open to the private yard. The kitchen offers plentiful counter & cabinet space, a flex area for a table or additional storage. A 2-piece bathroom is also located on the main floor. New carpeting covers the stairs leading up to the second floor. The primary is oversized & features a large walk-in closet & convenient en-suite bathroom. Two other generously sized bedrooms complete the upstairs level, along with 4-pc family bathroom. The partially finished basement provides additional room to relax, exercise, or play. Easy to maintain new laminate flooring on main & basement levels making clean-up easy. For EV owners, a convenient charger is already installed in the garage. Just minutes to the Ray Friel Recreation Centre, the largest recreation centre in the east end w/ its NHL-sized rinks, abundant recreation and exercise programs, and wave pool! (id:48755)
Solid Rock Realty
12 Rock Lane E
Arnprior, Ontario
Large solid all brick home can convert back to a single family home or keep it as a duplex! This solid all brick duplex is fully rented and well maintained by it's current owner. Tenants are attracted to the central location in Downtown Arnprior. The tenants in the two bedroom apartment have been there long term and would be happy to stay. The one bedroom has a secured long term tenant. An unfinished 3rd floor has heat, plumbing and a dormer window for future development. Landlord pays heat, electricity, water and other business expenses. Net Income = $ 15,291. All brick century home has been effectively duplexed. Large verandah on the front. Side porch entrance for one bedroom. Smaller lot = not a lot of grass to cut! Roof (part asphalt and part metal) replaced in 2019. Main floor stove and fridge owned by tenant. Second floor fridge owned by tenant. (extra fridge and stove in shed). Easy to operate as an investment or live in one and rent the other! 30 minute commute to Kanata. Walk to all the amenities of Arnprior . 24 hour notice for tenants for showings., Flooring: Ceramic, Flooring: Laminate (id:48755)
RE/MAX Absolute Realty Inc.

