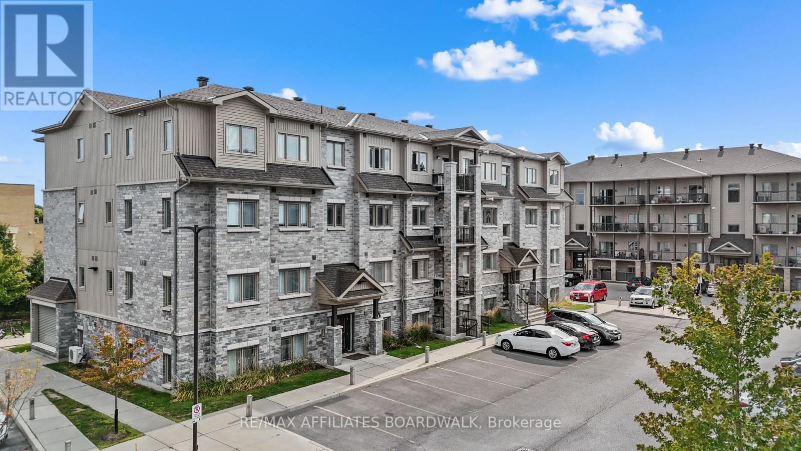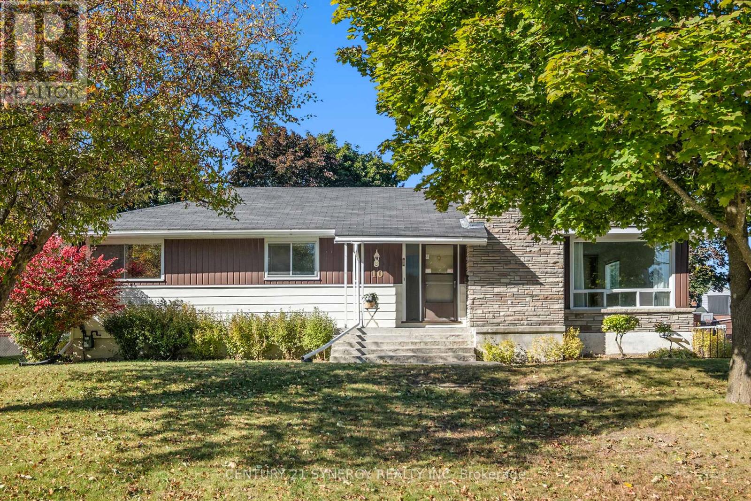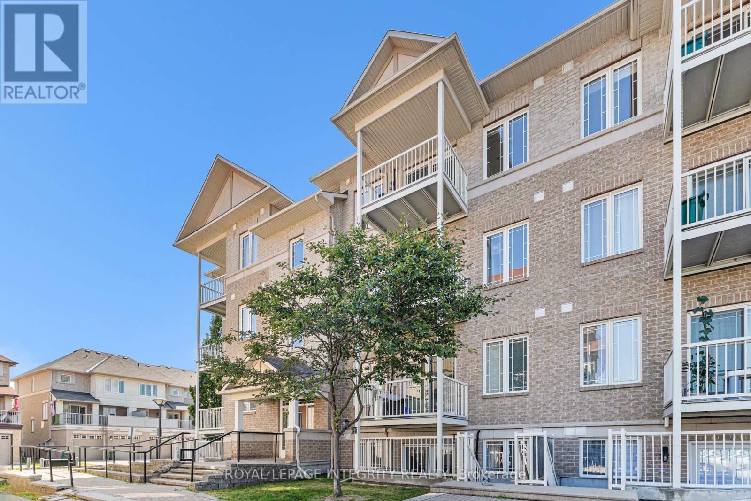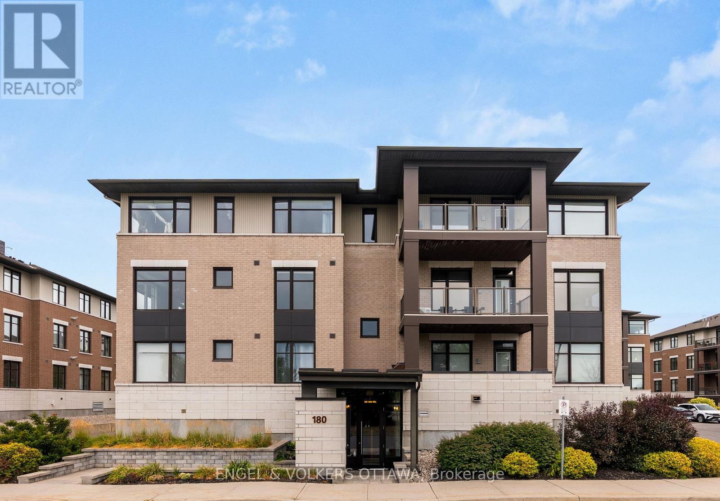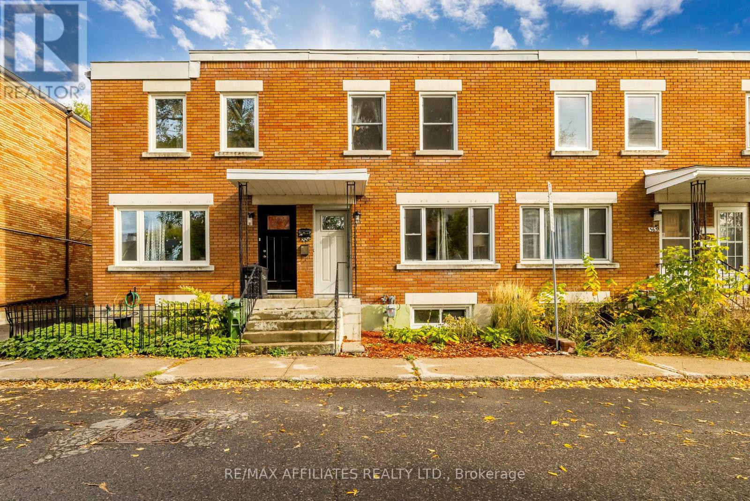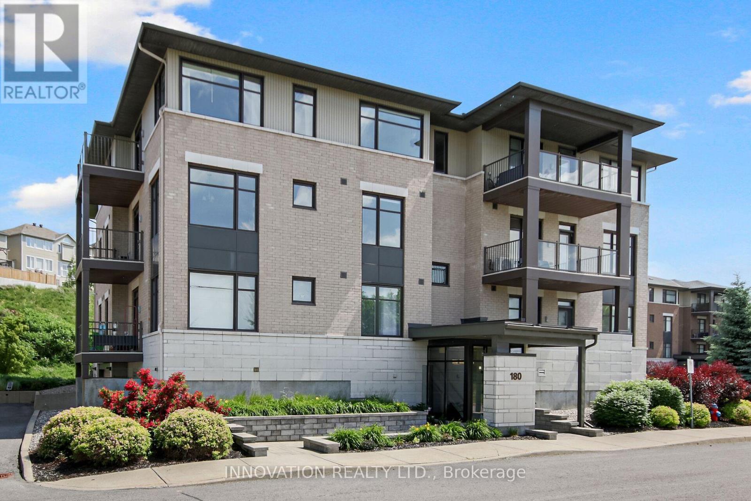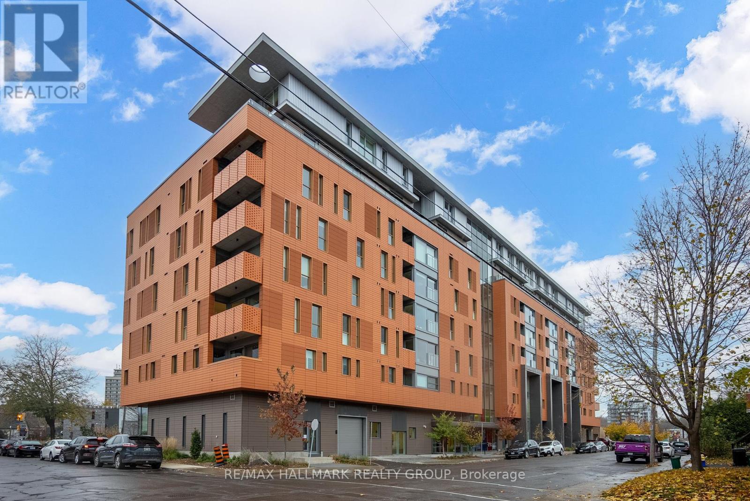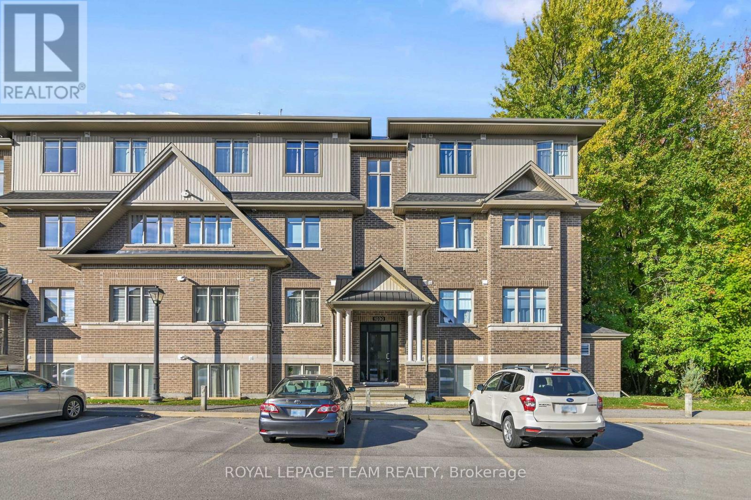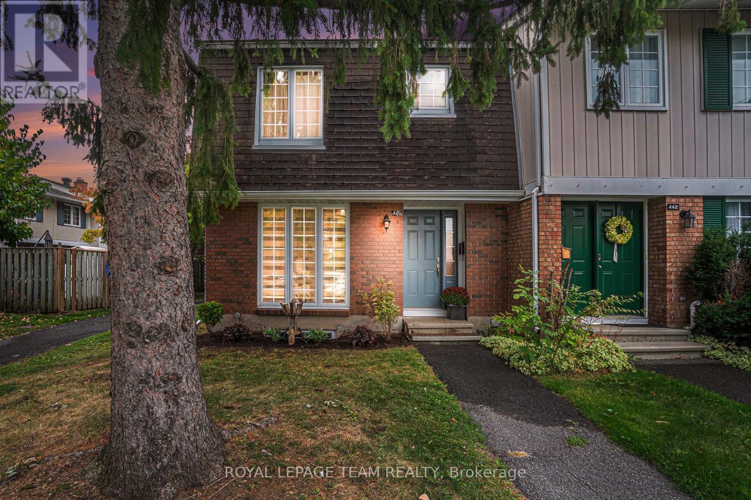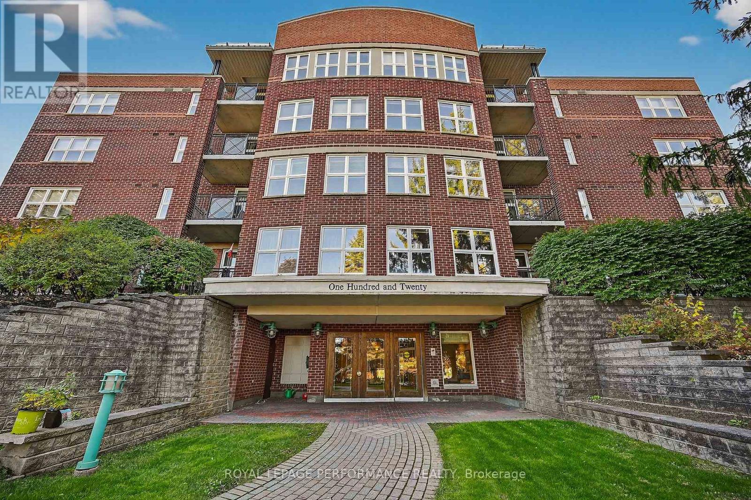13 - 340 Tribeca Private
Ottawa, Ontario
Welcome to your sun-drenched top level suite at Woodroffe Lofts. This stunning 2-bedroom, 2 bathroom approx 1100 sqft corner unit is bathed in natural light from windows on three sides. Start your day with a coffee on the south-east facing balcony, catching the sunrise. Inside, the spacious, west-facing kitchen is a chef's delight, featuring extended-height cabinetry and generous counter space, perfect for preparing meals and open to the living space perfect for entertaining. Enjoy rich hardwood flooring that flows throughout the living areas and into both bedrooms. The primary suite offers a peaceful retreat with north-facing windows and a private ensuite with full glass enclosed shower. With convenient in-unit, full-size laundry, an elevator, and a prime parking spot right by the main entrance, every detail is designed for comfort and ease. Located in a sought-after neighborhood, you're just steps from parks, bike paths, transit and a Farm Boy right across the street. This move-in ready unit is an ideal choice for first-time buyers and downsizers seeking a stylish, convenient, and low-maintenance lifestyle. (id:48755)
RE/MAX Affiliates Realty
10 Florence Street
Smiths Falls, Ontario
A charming 4-Bedroom Bungalow in the Heart of Smiths Falls. Welcome to this well-loved 4-bedroom, 2 full-bathroom bungalow nestled in the heart of beautiful Smiths Falls. Owned and cherished by the same family since it was built in 1957, this home has been cared for with pride and is now ready for its next chapter. Solidly built and full of character, this home offers a wonderful opportunity to bring your design ideas to life. Step inside and you'll find a spacious, functional layout with room for everyone. The large master suite, set apart from the other bedrooms, provides a quiet retreat-ideal for relaxation and privacy. The additional three bedrooms offer flexibility for family, guests, or a home office. The bright living areas feature large windows that invite natural light throughout, while the expansive basement offers endless potential-create a family room, workshop, gym, or hobby space to suit your lifestyle. Outside, enjoy a beautiful backyard perfect for gardening, entertaining, or simply unwinding in a peaceful setting. The lot offers space and privacy while still being close to everything that makes Smiths Falls special. Located within walking distance to parks, shopping, schools, and the scenic Rideau Canal, this home combines small-town charm with convenience. Whether you're a first-time buyer, a growing family, or someone looking for a renovation project with incredible potential, this bungalow is a rare find. Don't miss your chance to make this solid, well-loved home your very own dream space. (id:48755)
Century 21 Synergy Realty Inc
G - 3791 Canyon Walk Drive
Ottawa, Ontario
Welcome to Riverside South! Step into this luxurious and upscale 2-bedroom, 2-bathroom penthouse that truly impresses. Featuring a modern open-concept layout, this unit is flooded with natural light thanks to some dramatic floor-to-ceiling windows and a soaring cathedral ceiling in the main living area.The inviting entryway opens into a spacious living and dining room with rich hardwood floors, perfect for entertaining or relaxing in style. The generous 2 bedrooms include a large primary suite complete with a walk-in closet and a private ensuite bathroom. Enjoy your morning coffee or unwind in the evening on the oversized balcony, offering a peaceful view and an ideal space to relax. Located just across the street from the new LRT, with easy access to shopping, schools, community centres and all amenities.This penthouse checks every box don't miss your chance to make it yours!! (id:48755)
Paul Rushforth Real Estate Inc.
8 - 188 Paseo Private
Ottawa, Ontario
RARELY OFFERED CENTREPOINTE TOP-FLOOR GEM! Welcome to this impeccably maintained 2-bedroom, 1.5 bathroom top-floor condo in the sought-after and tight-knit community of Centrepointe. Imagine sipping your morning coffee on your private sunlit balcony, basking in the bright natural light that fills this beautiful home. Experience the peace and quiet that comes with top-floor living no noisy footsteps above, ever! Enjoy a bright, open-concept layout featuring luxury vinyl flooring throughout and an abundance of sunlight. The modern, fully-equipped kitchen boasts ample storage and counter space, seamlessly connecting to the spacious living and dining areas, ideal for both everyday living and entertaining guests. Both bedrooms are generously sized with excellent closet space. Additional highlights include a full bathroom, a convenient powder room for guests, in-unit full-size laundry, and plenty of storage. One parking space (#277) is included right at the entrance, with ample visitor parking available. Take advantage of unbeatable access to shops, restaurants, grocery stores, and public transit. Commuting is easy with HWY 417 just minutes away. Outdoor enthusiasts will appreciate nearby parks, and green spaces such as Ben Franklin Place Park and Centrepointe Park, with expansive green space spanning over 34 acres, extensive walking and biking trails winding through natural scenery including a pond. Well-equipped playgrounds, sports facilities including tennis courts, basketball courts, and soccer fields. Enjoy Centrepointe Theatre, a modern, well-equipped venue known for high-quality programming, just a short walk away. Experience the perfect blend of comfort, convenience, and community in this exceptional home! Available immediately with very low condo fees of $253.24 and approximate monthly utilities: water $42, gas $41, hydro $72. (Some photos virtually staged) (id:48755)
Royal LePage Integrity Realty
302 - 180 Guelph Private
Ottawa, Ontario
Top-floor 2-bedroom + den, 2-bath condo facing the rear greenspace for a peaceful, private setting, yet just steps from Kanata Centrum Shopping Centre. Sun-filled, open-concept living/dining with hardwood throughout and a modern kitchen featuring a large granite-topped island perfect for quick meals and entertaining. The private primary suite offers a 3-piece ensuite with walk in shower and double closet; the second bedroom is generously sized with ample storage, plus a versatile den for office or hobby space. In-suite laundry, underground parking, plus an additional outdoor parking spot, and a dedicated storage locker add everyday convenience. Residents enjoy a clubhouse with lounge space, pool table, darts, and fitness equipment. With shopping, dining, transit, and daily amenities at your doorstep, this turnkey condo delivers comfort, convenience, and low-maintenance living in a prime Kanata location. (id:48755)
Engel & Volkers Ottawa
361 Larouche Street
Ottawa, Ontario
Newly Renovated, Move in Ready Freehold Townhome in a Prime, Central Location, steps from the Rideau River, Parks, Schools, Loblaws, Green Fresh Supermarket & Transit. Commute easily w/quick Queensway access & you're just 8 min to Ottawa U & 15 min to Parliament Hill. Step onto beautiful hardwood floors that flow into a naturally bright, spacious living room. The entire home was freshly painted in neutral tones (2024), creating a clean canvas for your style. Fully Renovated Brand- New Kitchen (2024) is a showpiece, featuring Modern Grey Cabinets, Black hardware, a pristine White Subway Tile Backsplash & Wide Plank Laminate Floors- New Dishwasher & Fridge (2024). A Large Window overlooks the backyard w/Mature Tree Views & Space for an Eat In Kitchen. Back Door leads to refinished Deck- a private space for BBQ's & relaxing w/access to the back laneway- New Front & Back Door (2024). New Carpet on Stairs to 2nd Level w/New Wide Plank Laminate in landing (2024) & Hardwood in the 3 Bedrms.Fully Renovated White & Bright 4PC Bath (2024) w/Modern White Subway Tile that flows on the wall w/Window & Hexagon White tile floors. All 3 Bedrms feature Hardwood Floors, Ceiling Fans & great size windows w/Tree views. Partially Finished Basement has a great size window, drywalled & painted floor, waiting your finishing touch. Plenty of Storage & Laundry. Location truly sets this home apart, you are steps away from all the amenities you need- Down the Street from Gil O. Julien Park, Grocery shopping (Loblaws, Green Fresh Supermarket) & Public Transit are conveniently around the corner, Walking distance to the beautiful Rideau River & Riverain Park. Quick access to the Queensway & Vanier Parkway. Short drive- 8 min to Ottawa U, 11 min to Sandy Hill/Byward Market & only 15 min to Parliament Hill. Schools & daycare are just a short walk away. Roof (2021), Furnace, Owned HWT, AC, Most Windows (2024). This home has been well cared for & is move in ready! 24 Hour Irrevocable on all offers. (id:48755)
RE/MAX Affiliates Realty Ltd.
201 - 180 Guelph Private
Ottawa, Ontario
Welcome to 180 Guelph Private Unit #201. Located in Kanata Lakes/Heritage Hills this property has 2 bedrooms, 2 bathrooms + a den. The layout, light and view will not disappoint! Featuring a sprawling living/dining/kitchen area with the best views on the street. Hardwood floors throughout. Contemporary kitchen with 5 stainless steel appliances. Large island and breakfast bar. Breezy outdoor space with covered balcony. Spacious primary bedroom with a superb view, and a 3pc ensuite bathroom. The 2nd bedroom is directly across the hall from another 4pc main bathroom. Den is full of possibilities: office, rec room, craft room. In-unit laundry. Great amenities; club house with kitchen, work out area. Underground parking spot and storage locker. 180 Guelph Private features an elevator that takes you right upstairs. (id:48755)
Innovation Realty Ltd.
F - 66 Tipperary Private
Ottawa, Ontario
Welcome to this beautifully appointed 2-bedroom, 2-bathroom condo that perfectly blends style, comfort, and modern upgrades. The open-concept layout showcases gleaming hardwood floors in the living and dining areas and brand new flooring in both bedrooms, creating a fresh and inviting atmosphere throughout.The kitchen is a true highlight - a chef's delight featuring granite countertops, abundant cabinetry, and brand new stainless steel refrigerator and stove. A convenient island, pantry, and undermount sink make this space as functional as it is elegant. Enjoy abundant natural light streaming through the living areas, enhanced by pot lighting, and step through the dining area to a spacious balcony overlooking a tranquil wooded setting - the perfect spot to relax and unwind. The primary bedroom offers a private retreat with a walk-in closet, 3-piece ensuite, and ceiling fan for added comfort. The second bedroom is equally generous in size, complemented by a full 4-piece bathroom with granite countertops and undermount sink. Additional conveniences include in-suite laundry, washer (2025) and dryer (2025), and ample visitor parking. Parking space C31 is ideally located right out front. Situated close to shopping, recreation, public transit, and every essential amenity, this home offers the perfect balance of luxury and lifestyle. Some room have been digitally staged to show use of space. 24-hour irrevocable on offers. (id:48755)
One Percent Realty Ltd.
607 - 135 Barrette Street
Ottawa, Ontario
Welcome to Unit 607 at 135 Barrette Street - The St. Charles Market in New Edinburgh! An upscale & remarkable project, built by ModBox Developments. Minutes to all shops, amenities, downtown/lowertown, Global Affairs, the River, public transportation & walking/biking paths! This gorgeous/modern 1-Bed, 1-Bath unit falls nothing short of perfect! Highlights include: High-end Fisher & Paykel appliances (including gas range), 2 tiered dishwasher & an abundance of cupboards/counter space. Designer Caesarstone raw concrete countertops in kitchen & quartz in bathroom (with heated floor!), FULL soundproofing between both neighbours, electronic black-out blinds in kitchen/living area, private balcony with heater & nat-gas BBQ hookup, hardwood floors throughout & full-sized in-unit laundry! Amenities include: Concierge service, Fitness Centre, Party Room, Yoga Studio, Roof top terrace & more! 2 oversized storage lockers (#48 & #49) & Valet parking via innovative automated puzzle parking system. (id:48755)
RE/MAX Hallmark Realty Group
D - 1030 Beryl Private
Ottawa, Ontario
Exceptional 2 bedroom, 2 bath, END UNIT backing onto beautiful trees and with a private balcony to sit and enjoy nature. There are so many great features of this particular unit and with it's ideal location, there is only 1 shared wall which is in the foyer. The open concept plan showcases the spaciousness (and 9' ceilings) and the natural light that fills the home. Beautiful hardwood flooring in the primary living areas and cozy carpeting in both bedrooms, all in excellent condition. The bright European style designer kitchen offers a convenient pantry and large breakfast bar at the center island. Gorgeous, upgraded lighting adds to the comfort of the tasteful decor. The Primary bedroom is spacious, and provides a walk-in closet and lovely 3 piece ensuite with walk-in shower. There is also a roomy second bedroom and 4 piece main bathroom with tub / shower combo complete with subway tiles. Enjoy the in-unit, full size washer / dryer and handy linen closet. This condo has 2 separate entries and is only 1 short flight of stairs up from the front entrance. The second entrance has ramp access and a stairlift along with an extra wide door making access easier for those with mobility restrictions. The Primary bedroom and main bathroom also have wider doorways (33"). TWO PARKING SPOTS, one directly outside the front door! An easy walk to the new O-Train, OC Transpo bus, and loads of new retail outlets. This condo has Energy Star rating with low E-Argon windows, higher insulation in exterior walls and high efficiency furnace. Water is included in the condo fees. No smoking permitted in units or in common areas. Pets are allowed. Don't wait...this unit stands out, and with all the special features, it won't be around for long!! (id:48755)
Royal LePage Team Realty
218 - 440 Kintyre Private
Ottawa, Ontario
Welcome to 440 Kintyre Private, a charming END-UNIT townhome nestled in the heart of Ottawas desirable Carleton Heights Rideauview neighbourhood. This spacious three-bedroom, two-bathroom residence offers the perfect blend of comfort, character, and convenience for families, professionals, or savvy investors. Step inside to discover a warm and inviting living space anchored by a rare wood-burning fireplaceideal for cozy evenings and adding timeless ambiance to your home. The layout flows seamlessly from the bright living room into a functional kitchen and dining area, with ample natural light pouring in from the end-units extra windows.Downstairs, the finished basement provides a versatile retreatwhether you envision a home office, media room, or guest suite, the possibilities are endless. Upstairs, generous bedrooms offer privacy and comfort, while the full bath ensures convenience for busy mornings.Outside, enjoy the tranquility of a quiet private street with easy access to parks, schools, shopping, and public transit. 440 Kintyre Private is more than just a home its a lifestyle opportunity in one of Ottawas most connected communities.Whether you're starting out, settling down, or looking to expand your portfolio, this property is ready to welcome you. (id:48755)
Royal LePage Team Realty
203 - 120 Darlington Private
Ottawa, Ontario
Welcome home to this stunning unit in a picture perfect community, fantastic amenities nestled in a quarry surrounded with lush gardens. This is upscale living at its finest. Beautifully maintained unit boasts hardwood throughout, neutral paint tones. Spacious adjoining living & dining area, featuring a picture window with southern exposure. This is a great place to entertain. Sun filled eat-in kitchen, upgraded cabinetry, granite counters, stainless steel appliances. Spectacular views of the grounds and quarry from the various windows. Large primary bedroom adjoining dream walk in closet with custom cabinetry & cheater bath access. Spa like main bath, lovely shower, plenty of counter top space and built in custom storage. The second bedroom or den space has stylish and functional built in bookshelves and a custom built in desk area, Sure to impress! The bonus with this unit is the walk out ground level private patio, green space and garden view. A perfect setting to enjoy the outdoors and feel like its a true yard. In unit laundry. Bonus under ground parking, storage locker. You can enjoy the community indoor pool, sauna, pickleball, tennis courts, entertaining a larger group there is a lovely sitting area & fireplace, outdoor barbecue area & kitchen. Don't miss this one, status has been ordered. (id:48755)
Royal LePage Performance Realty

